Viewing Listing MLS# 2523523
Myrtle Beach, SC 29577
- 3Beds
- 2Full Baths
- N/AHalf Baths
- 1,804SqFt
- 2019Year Built
- 0.15Acres
- MLS# 2523523
- Residential
- Detached
- Active
- Approx Time on Market2 months, 2 days
- AreaMyrtle Beach Area--Southern Limit To 10th Ave N
- CountyHorry
- Subdivision Park Place At Market Common
Overview
Don't miss this stunning Hemingway model in Park Place at Market Common. Featuring 3 bedrooms, 2 baths, and an inviting open floor plan, designed for both comfort and style. OUTDOOR HOT TUB & Tons of upgrades! The spacious living area is enhanced by vaulted ceilings and bright oversized windows, creating a light-filled gathering space that flows seamlessly into the chefs kitchen. Here youll find 42"" white cabinetry, quartz countertops, stainless steel appliances, pendant lighting, and a designer tile backsplash. Mohawk RevWood flooring spans the main areas, with ceramic tile in wet zones and plush carpet in the guest bedrooms. The primary suite is a true retreat, complete with a zero-entry spa shower and dual vanities. Additional upgrades include a HALO whole-house water filtration system, garage screen door, in the guest bath is a walk-in bathtub with heated seat and self-cleaning functionality, wallpaper to accent some areas, custom window shades, and a convenient doggie door. Enjoy your very own hot tub, gas fireplace, ring cameras, motion lighting, wallpaper to accent some areas, custom window shades, a convenient doggie door and outdoor irrigation. Step out back to a private oasis with no home behind youjust trees, a beautiful view, and direct access to the bike trail. A 24x11 patio awning with an automatic wind detector provides the perfect spot to relax or entertain, surrounded by palm and sable trees and gorgeous landscaping. Epoxy garage & driveway and elegant paved walkway to front door. Located in the prestigious Market Common community, this home combines luxury, natural gas living, and walkable access around the lake, to the beaches, shopping, dining, HGTC and community entertainment. All measurements and square footage are approximate and not guaranteed. Buyers are responsible for verification of all information, including HOA info.
Agriculture / Farm
Association Fees / Info
Hoa Frequency: Monthly
Hoa Fees: 85
Hoa: Yes
Hoa Includes: AssociationManagement, CommonAreas, LegalAccounting, Pools
Community Features: Clubhouse, GolfCartsOk, RecreationArea, LongTermRentalAllowed, Pool
Assoc Amenities: Clubhouse, OwnerAllowedGolfCart, OwnerAllowedMotorcycle, PetRestrictions, TenantAllowedGolfCart, TenantAllowedMotorcycle
Bathroom Info
Total Baths: 2.00
Fullbaths: 2
Room Dimensions
Bedroom1: 10'6x11'5
Kitchen: 15'5x15'9
LivingRoom: 13'6x18'8
PrimaryBedroom: 15'7x17'9
Room Level
Bedroom1: First
Bedroom2: First
Bedroom3: First
Room Features
Kitchen: KitchenExhaustFan, KitchenIsland, Pantry, StainlessSteelAppliances, SolidSurfaceCounters
LivingRoom: CeilingFans, Fireplace, VaultedCeilings
Other: BedroomOnMainLevel, UtilityRoom
Bedroom Info
Beds: 3
Building Info
Num Stories: 1
Levels: One
Year Built: 2019
Zoning: PUD
Style: Ranch
Construction Materials: HardiplankType, Masonry, WoodFrame
Builders Name: Beazer Homes
Builder Model: Hemingway
Buyer Compensation
Exterior Features
Spa: Yes
Patio and Porch Features: Patio
Spa Features: HotTub
Window Features: StormWindows
Pool Features: Community, OutdoorPool
Foundation: Slab
Exterior Features: Fence, HandicapAccessible, HotTubSpa, SprinklerIrrigation, Patio
Financial
Garage / Parking
Parking Capacity: 4
Garage: Yes
Parking Type: Attached, Garage, TwoCarGarage, GarageDoorOpener
Attached Garage: Yes
Garage Spaces: 2
Green / Env Info
Interior Features
Floor Cover: Carpet, LuxuryVinyl, LuxuryVinylPlank, Tile
Door Features: StormDoors
Fireplace: Yes
Furnished: Unfurnished
Interior Features: Fireplace, HandicapAccess, HotTubSpa, SplitBedrooms, BedroomOnMainLevel, KitchenIsland, StainlessSteelAppliances, SolidSurfaceCounters
Appliances: Dishwasher, Disposal, Microwave, Range, Refrigerator, RangeHood, Dryer, WaterPurifier, Washer
Lot Info
Acres: 0.15
Lot Size: 52x120x59x120
Lot Description: CityLot, Rectangular, RectangularLot
Misc
Pets Allowed: OwnerOnly, Yes
Offer Compensation
Other School Info
Property Info
County: Horry
Stipulation of Sale: None
Property Sub Type Additional: Detached
Security Features: SecuritySystem, SmokeDetectors
Disclosures: CovenantsRestrictionsDisclosure,SellerDisclosure
Construction: Resale
Room Info
Sold Info
Sqft Info
Building Sqft: 2476
Living Area Source: PublicRecords
Sqft: 1804
Tax Info
Unit Info
Utilities / Hvac
Heating: Central, Gas
Cooling: CentralAir
Cooling: Yes
Utilities Available: CableAvailable, ElectricityAvailable, NaturalGasAvailable, PhoneAvailable, SewerAvailable, UndergroundUtilities, WaterAvailable
Heating: Yes
Water Source: Public
Waterfront / Water
Schools
Elem: Myrtle Beach Elementary School
Middle: Myrtle Beach Middle School
High: Myrtle Beach High School
Directions
From 17 Bypass, go down Farrow Parkway and take a Right on Meyers Ave. Take a Right onto Yorkshire Pkwy. Take a Left on Parish Way to 1773.Courtesy of Innovate Real Estate















 Recent Posts RSS
Recent Posts RSS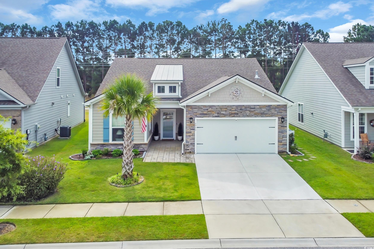
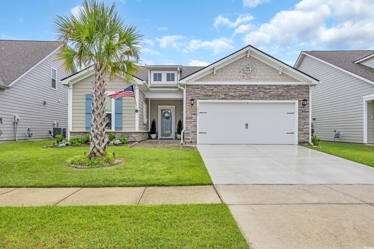
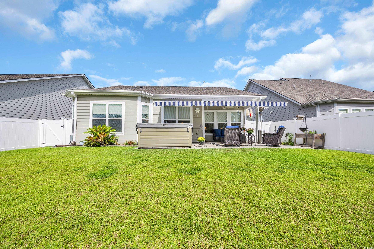
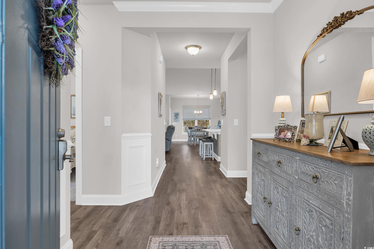
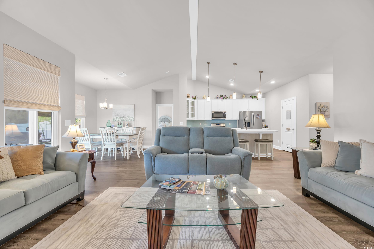
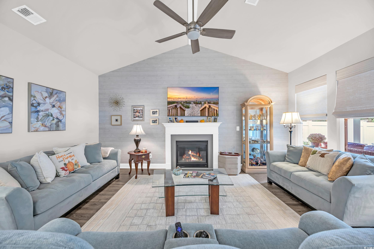
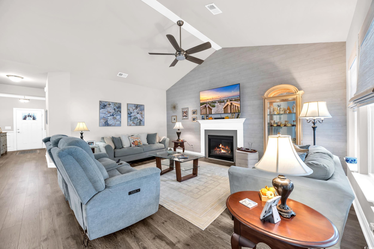
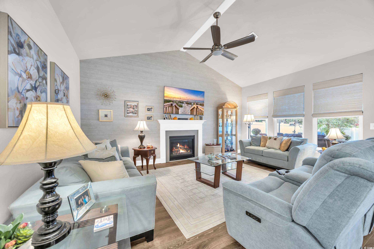

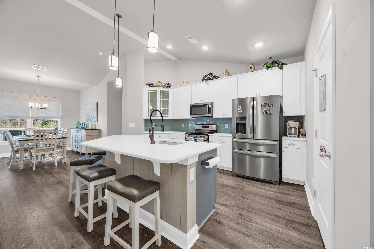
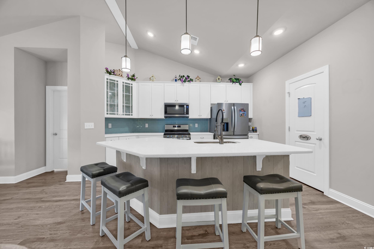
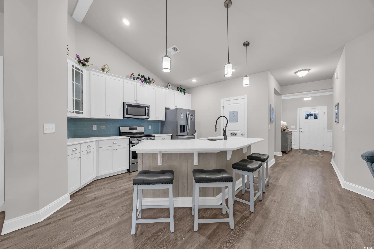
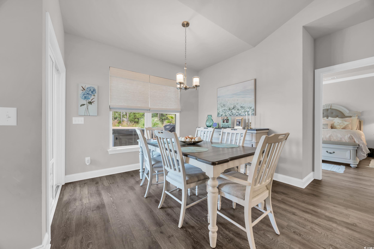
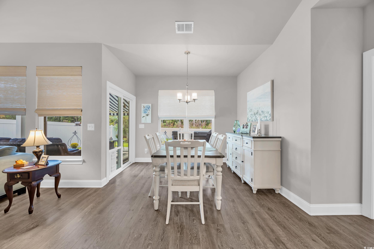
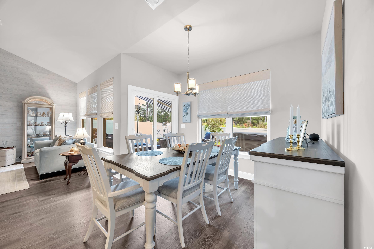
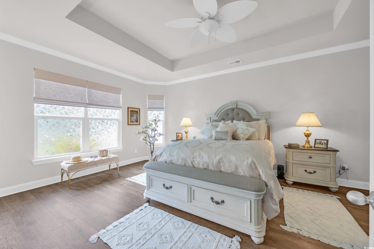
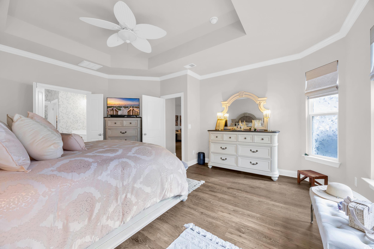
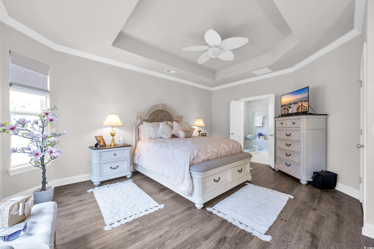
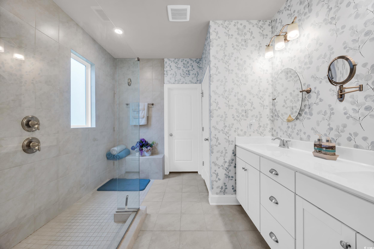

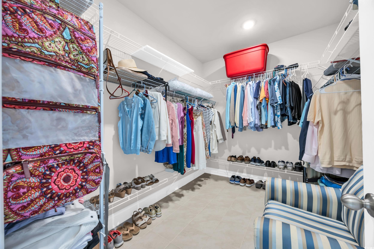
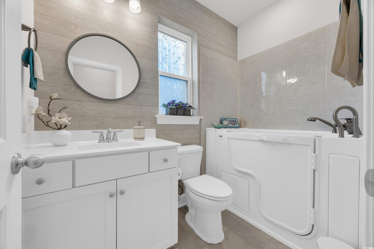
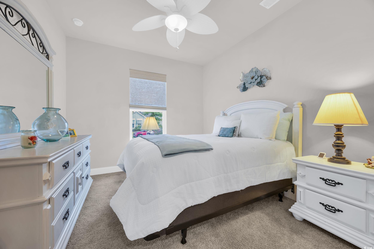
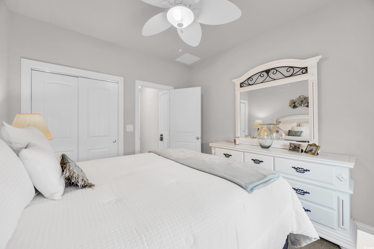
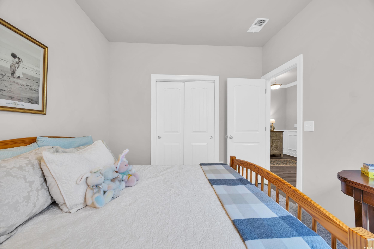
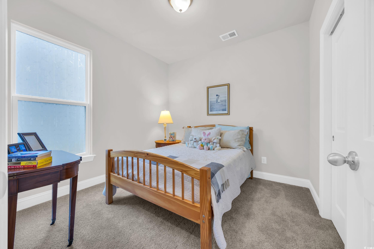
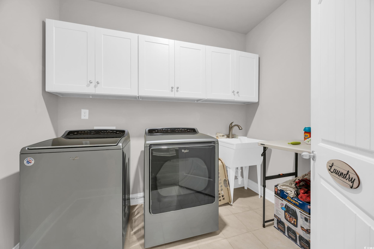
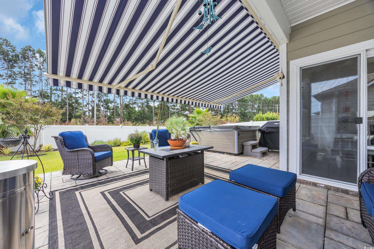
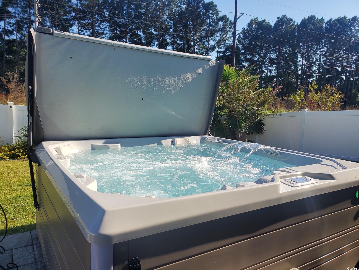
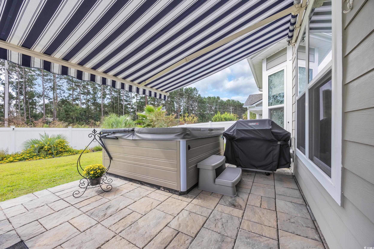
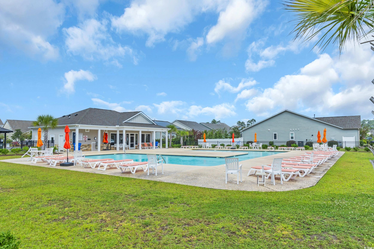
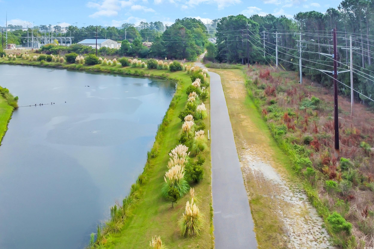
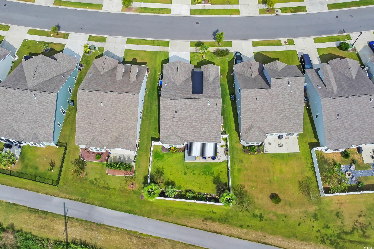
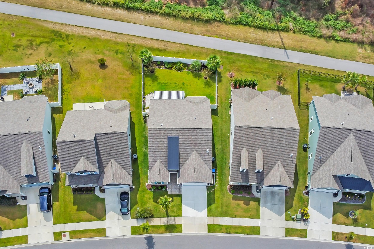
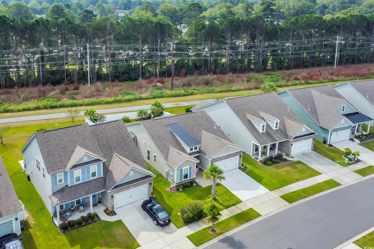
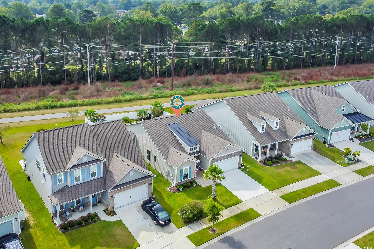
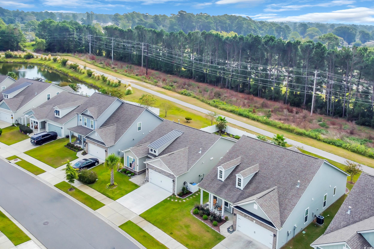
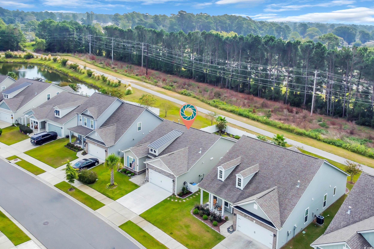
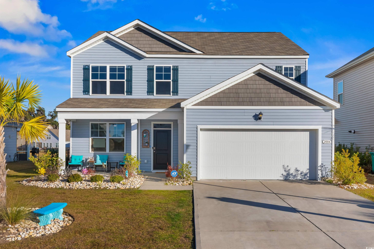
 MLS# 2528031
MLS# 2528031 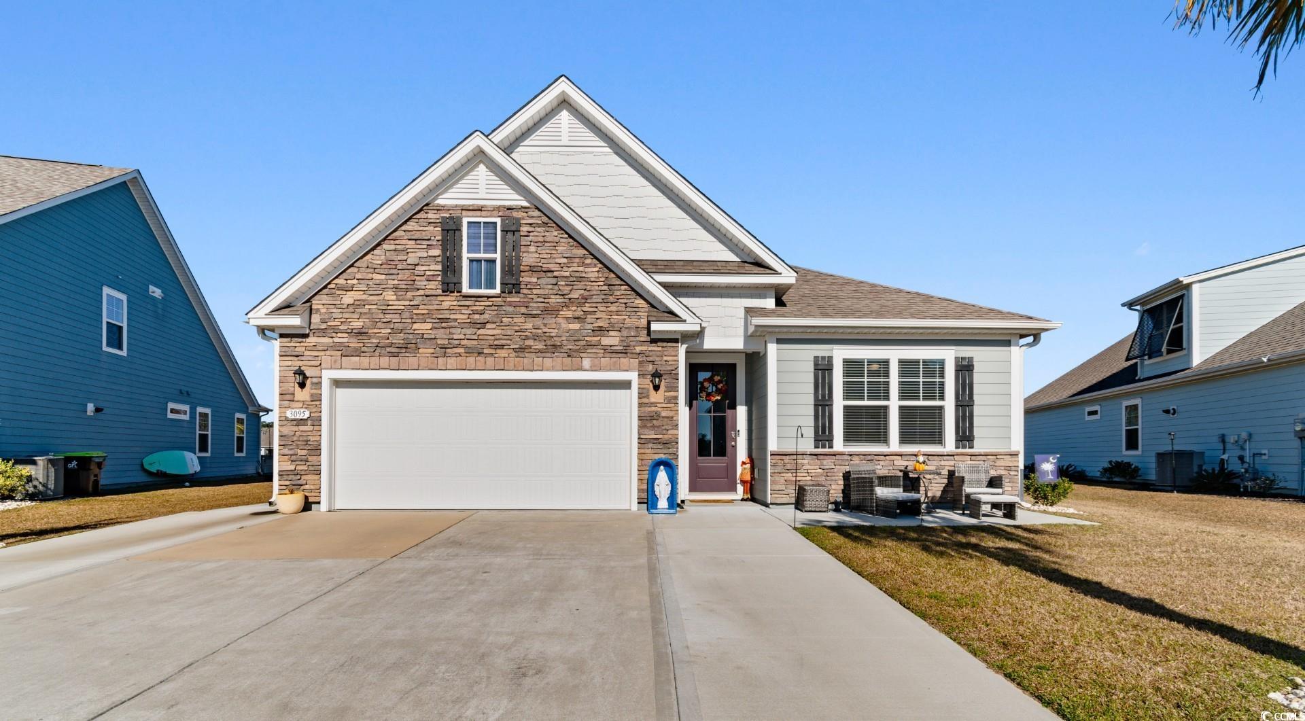
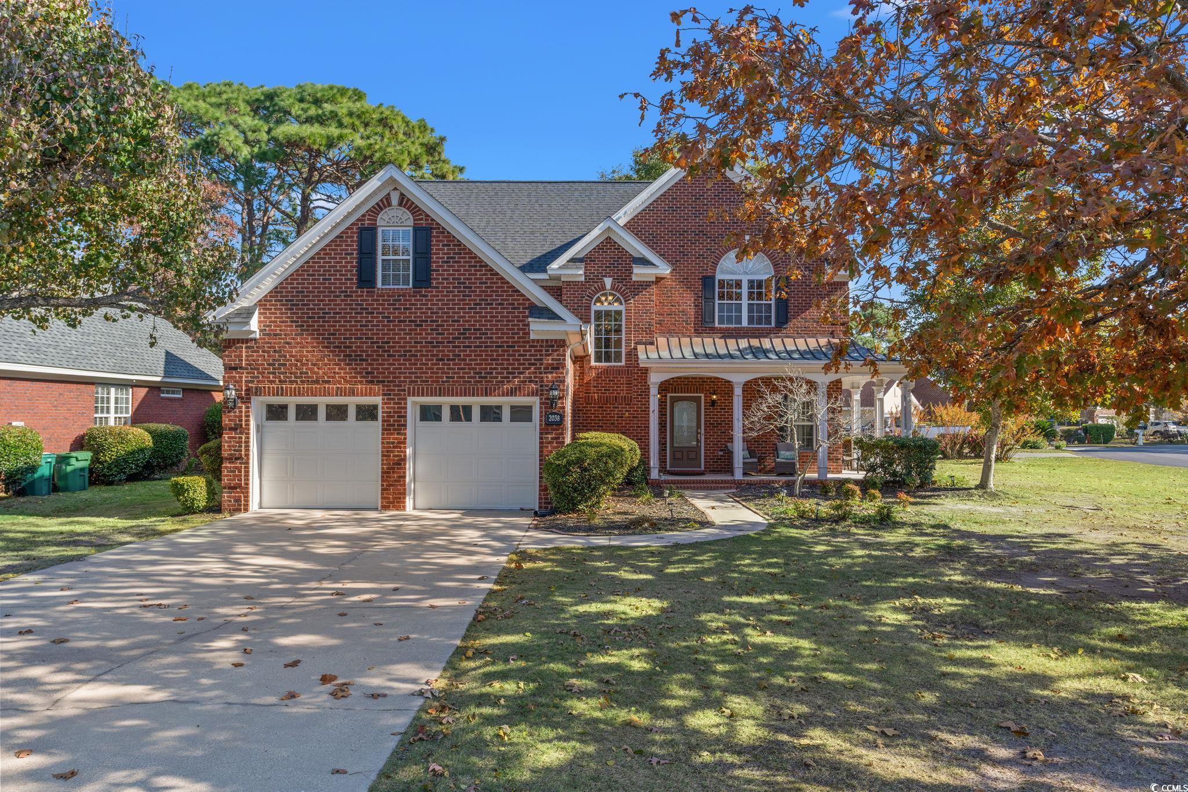
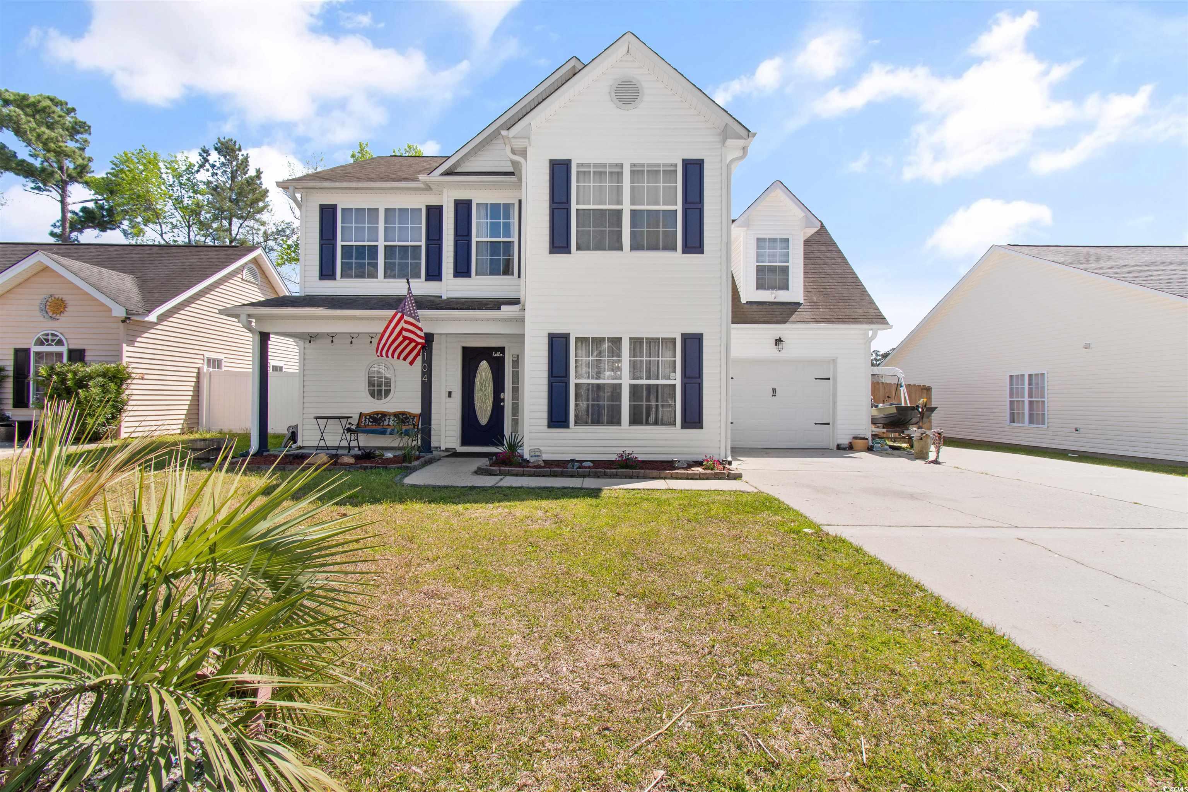
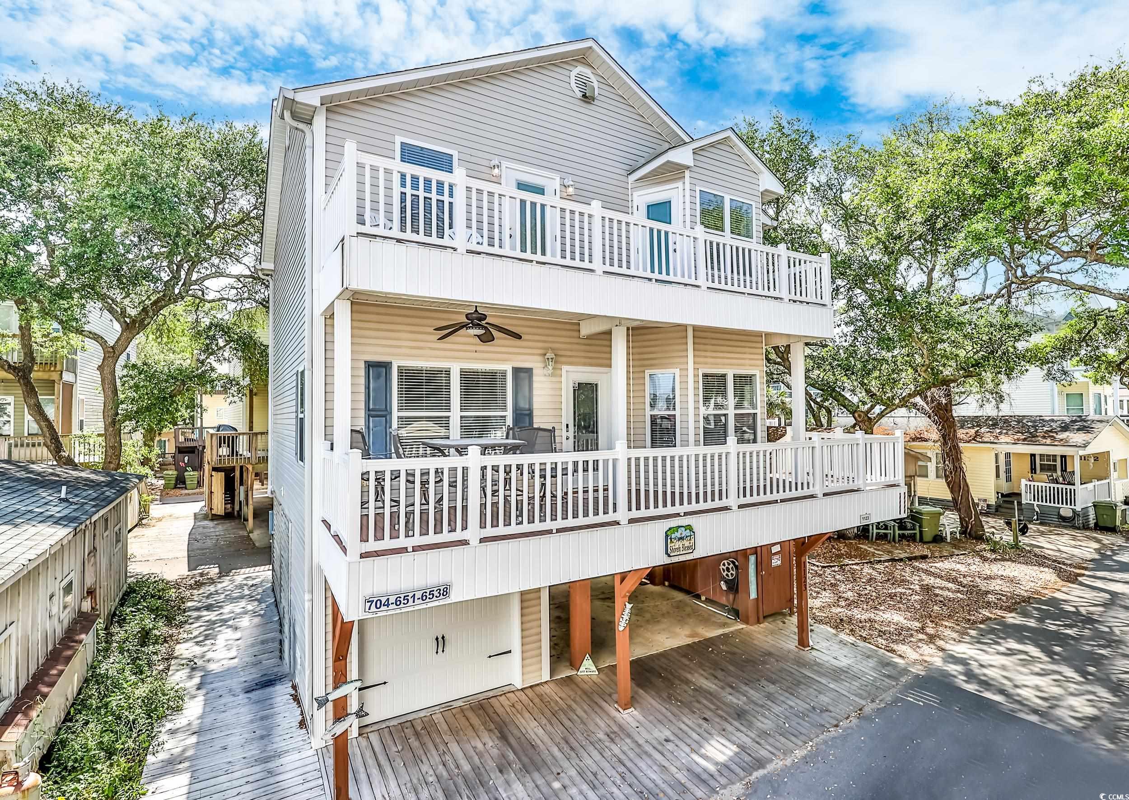
 Provided courtesy of © Copyright 2025 Coastal Carolinas Multiple Listing Service, Inc.®. Information Deemed Reliable but Not Guaranteed. © Copyright 2025 Coastal Carolinas Multiple Listing Service, Inc.® MLS. All rights reserved. Information is provided exclusively for consumers’ personal, non-commercial use, that it may not be used for any purpose other than to identify prospective properties consumers may be interested in purchasing.
Images related to data from the MLS is the sole property of the MLS and not the responsibility of the owner of this website. MLS IDX data last updated on 11-27-2025 11:48 PM EST.
Any images related to data from the MLS is the sole property of the MLS and not the responsibility of the owner of this website.
Provided courtesy of © Copyright 2025 Coastal Carolinas Multiple Listing Service, Inc.®. Information Deemed Reliable but Not Guaranteed. © Copyright 2025 Coastal Carolinas Multiple Listing Service, Inc.® MLS. All rights reserved. Information is provided exclusively for consumers’ personal, non-commercial use, that it may not be used for any purpose other than to identify prospective properties consumers may be interested in purchasing.
Images related to data from the MLS is the sole property of the MLS and not the responsibility of the owner of this website. MLS IDX data last updated on 11-27-2025 11:48 PM EST.
Any images related to data from the MLS is the sole property of the MLS and not the responsibility of the owner of this website.