Viewing Listing MLS# 2503880
Myrtle Beach, SC 29572
- 5Beds
- 4Full Baths
- 1Half Baths
- 5,388SqFt
- 2026Year Built
- 0.98Acres
- MLS# 2503880
- Residential
- Detached
- Active
- Approx Time on Market10 months, 26 days
- AreaMyrtle Beach Area--79th Ave N To Dunes Cove
- CountyHorry
- Subdivision Dunes Cove
Overview
Stunning new home to be built in Dunes Cove. This home will feature 5 bedrooms, 4.5 Baths, 6 Car Garage plus aditional storage bay and golf cart bay. The .93 Acre lot is located East of 17 just a short golf cart ride to the Ocean. This transitional house plan is flanked my matching 3 car courtyard entry garages. Once you ever this home you will be welcomed by the grand curved staircase with a formal living room and dining room on either side. The great room is open to the kitchen with 3 sets of french doors out to the covered porch. The kitchen has a large island with views of fireplaces in vaulted family and great room. Other features are a walk in pantry, first floor master suite, first floor laundry, mudroom, office, and 3 covered patios. The back yard will have an outdoor kitchen equiped with built in grill, outdoor refrigerator, sink, pool and spa. Upgraded features including hardwood floors throughout, black windows, custom lighting package, commerical grade appliances, and tile showers just to name a few. Act now and buyer can make interior selections.
Agriculture / Farm
Association Fees / Info
Hoa Frequency: Monthly
Community Features: GolfCartsOk, Golf, LongTermRentalAllowed
Assoc Amenities: OwnerAllowedGolfCart, OwnerAllowedMotorcycle, TenantAllowedGolfCart, TenantAllowedMotorcycle
Bathroom Info
Total Baths: 5.00
Halfbaths: 1
Fullbaths: 4
Room Dimensions
Bedroom1: 16x12
Bedroom2: 14x12
Bedroom3: 14x12
DiningRoom: 13x12
Kitchen: 10x20
LivingRoom: 22x18
PrimaryBedroom: 15x17
Room Level
Bedroom1: Main
Bedroom2: Third
Bedroom3: Third
PrimaryBedroom: Main
Room Features
DiningRoom: TrayCeilings, SeparateFormalDiningRoom
FamilyRoom: CeilingFans, VaultedCeilings
Kitchen: BreakfastBar, KitchenExhaustFan, KitchenIsland, Pantry, StainlessSteelAppliances, SolidSurfaceCounters
LivingRoom: TrayCeilings, CeilingFans, Fireplace, VaultedCeilings
Other: BedroomOnMainLevel, EntranceFoyer, GameRoom, Library
Bedroom Info
Beds: 5
Building Info
Levels: Two
Year Built: 2026
Zoning: Res
Style: Contemporary
Construction Materials: Masonry, Stucco, WoodFrame
Builders Name: Rowe Ventures Custom Homes, LLC
Buyer Compensation
Exterior Features
Patio and Porch Features: Balcony, RearPorch, FrontPorch
Pool Features: InGround, OutdoorPool, Private
Foundation: Slab
Exterior Features: BuiltInBarbecue, Balcony, Barbecue, Fence, SprinklerIrrigation, OutdoorKitchen, Pool, Porch
Financial
Garage / Parking
Parking Capacity: 10
Garage: Yes
Parking Type: Attached, Garage, GarageDoorOpener
Attached Garage: Yes
Garage Spaces: 4
Green / Env Info
Interior Features
Floor Cover: Tile, Wood
Laundry Features: WasherHookup
Furnished: Unfurnished
Interior Features: BreakfastBar, BedroomOnMainLevel, EntranceFoyer, KitchenIsland, StainlessSteelAppliances, SolidSurfaceCounters
Appliances: Cooktop, DoubleOven, Dishwasher, Disposal, Microwave, Range, Refrigerator, RangeHood
Lot Info
Acres: 0.98
Lot Size: 134x325x64x148x239
Lot Description: CityLot, NearGolfCourse, Rectangular, RectangularLot
Misc
Pool Private: Yes
Offer Compensation
Other School Info
Property Info
County: Horry
Stipulation of Sale: None
Property Sub Type Additional: Detached
Security Features: SmokeDetectors
Construction: UnderConstruction
Room Info
Sold Info
Sqft Info
Building Sqft: 8333
Living Area Source: Plans
Sqft: 5388
Tax Info
Unit Info
Utilities / Hvac
Heating: Central
Cooling: CentralAir
Cooling: Yes
Utilities Available: CableAvailable, ElectricityAvailable, PhoneAvailable, SewerAvailable, UndergroundUtilities, WaterAvailable
Heating: Yes
Water Source: Public
Waterfront / Water
Schools
Elem: Myrtle Beach Elementary School
Middle: Myrtle Beach Middle School
High: Myrtle Beach High School
Courtesy of Rowe Ventures















 Recent Posts RSS
Recent Posts RSS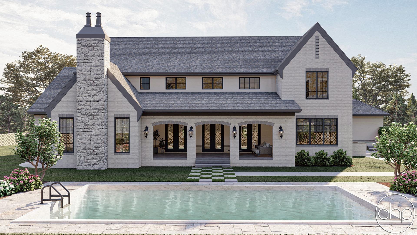
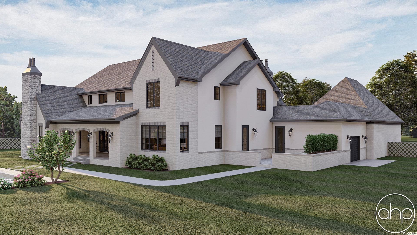
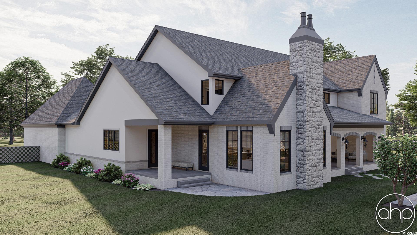
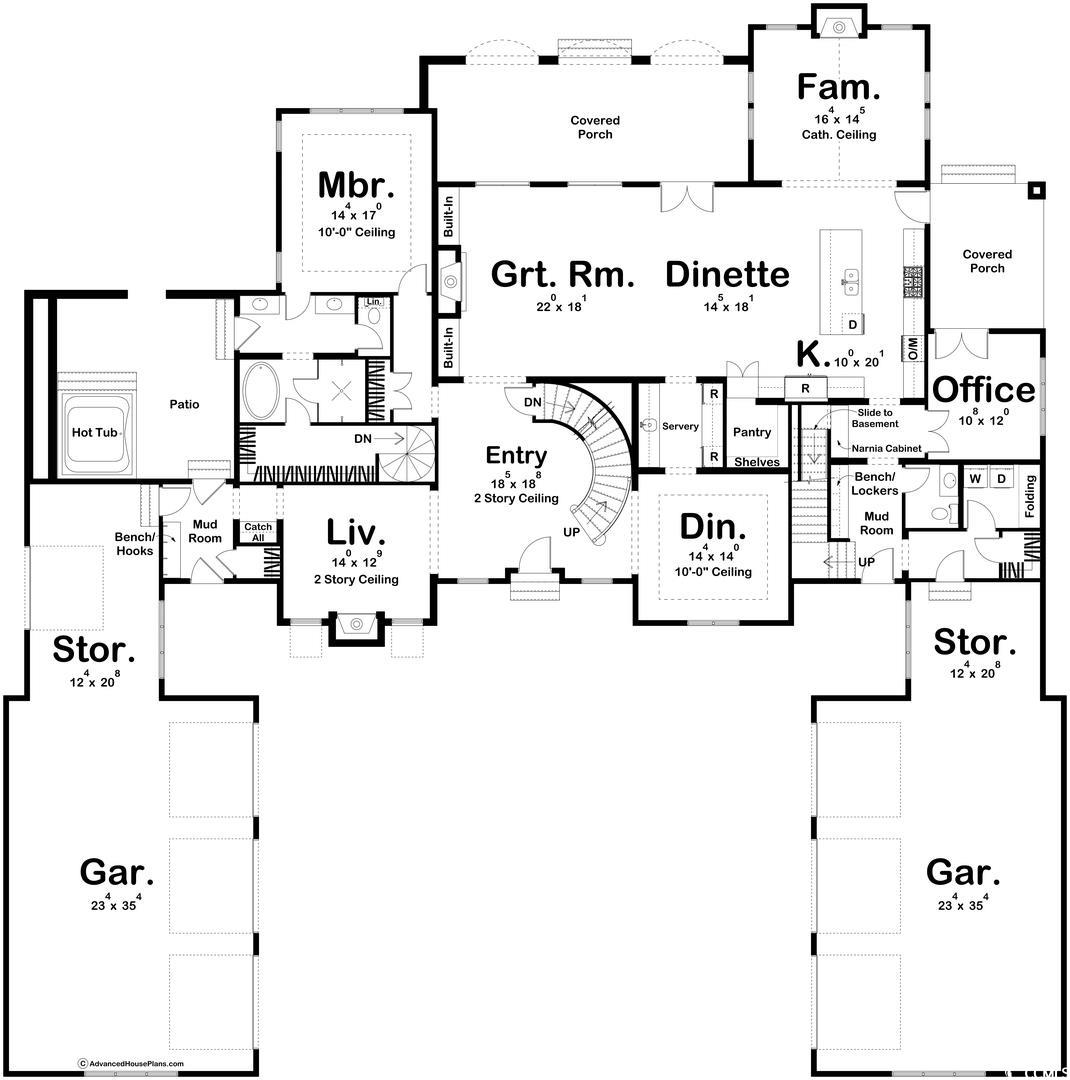
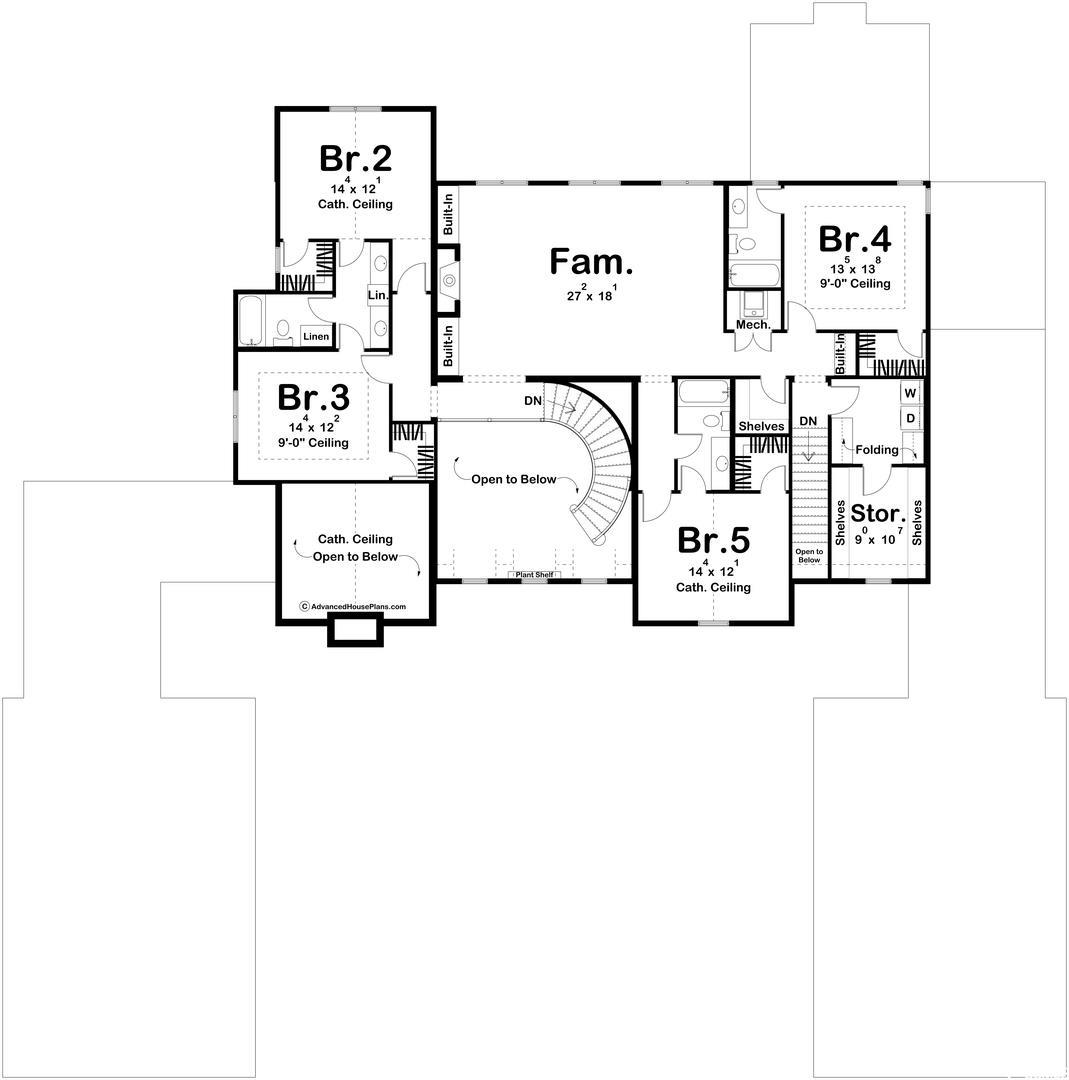
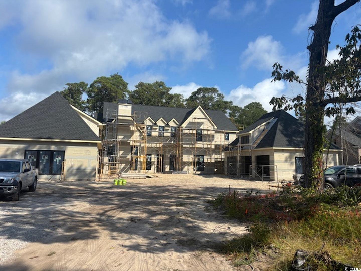
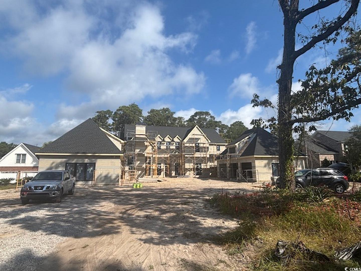
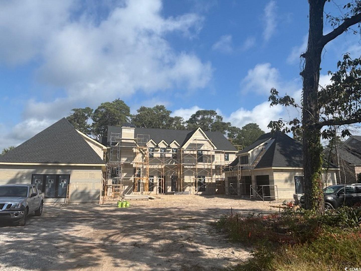
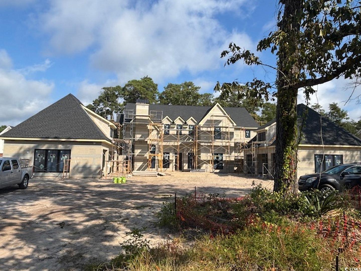
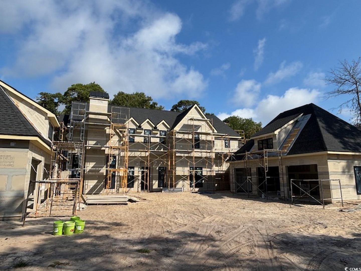
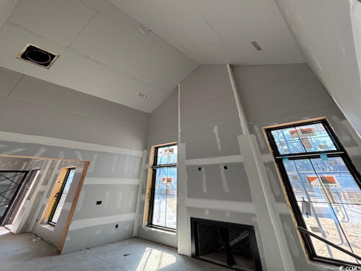
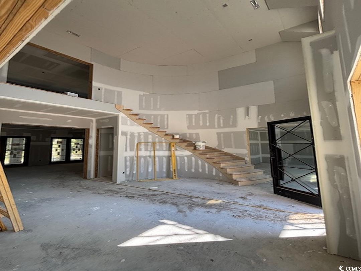
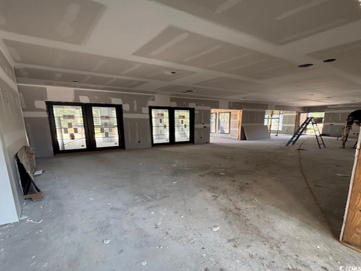
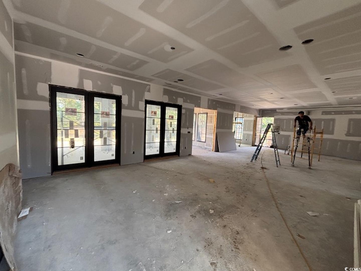
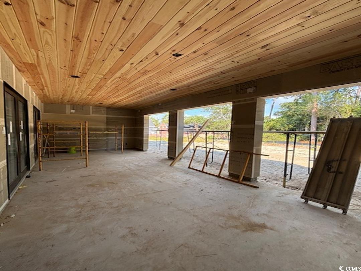
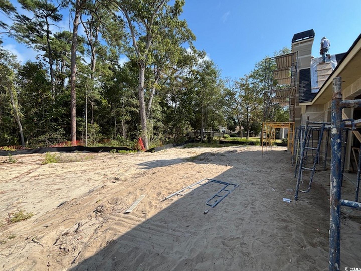

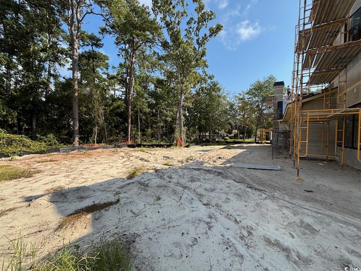
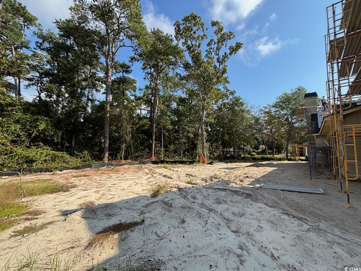
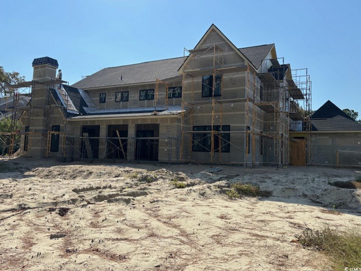
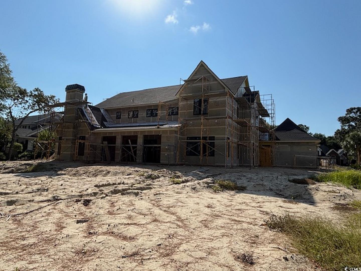

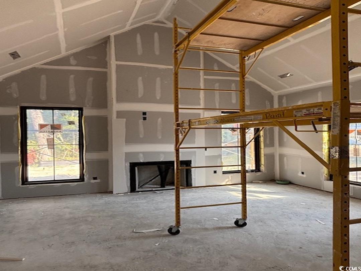
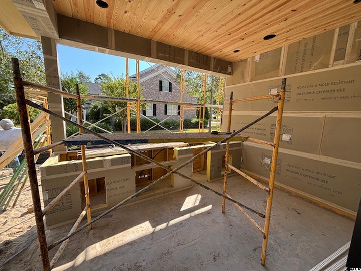
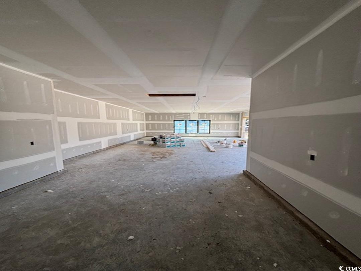
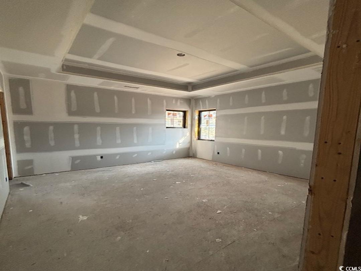
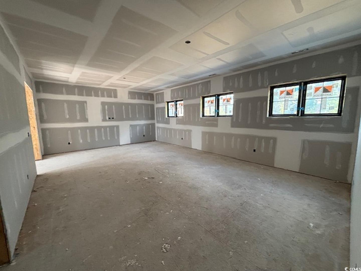
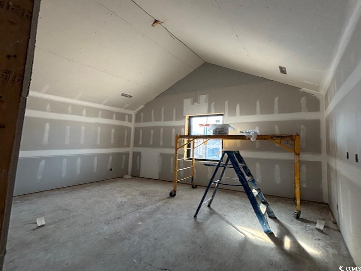
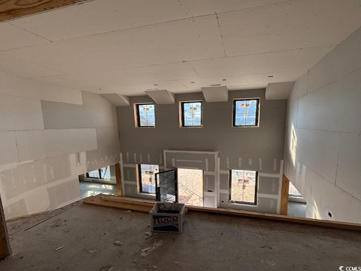
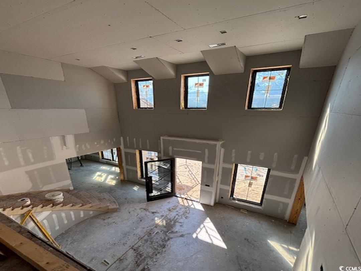
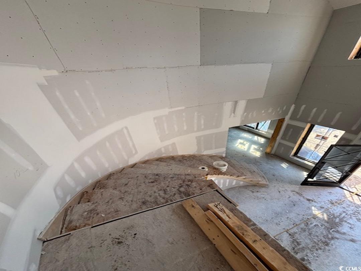
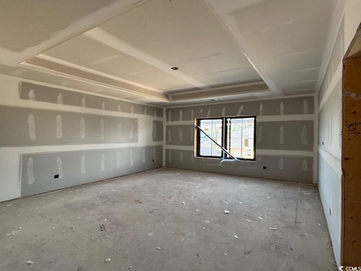
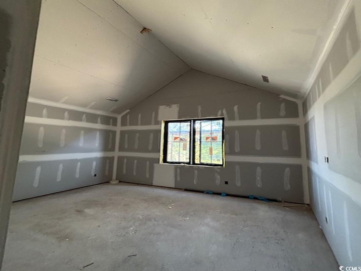
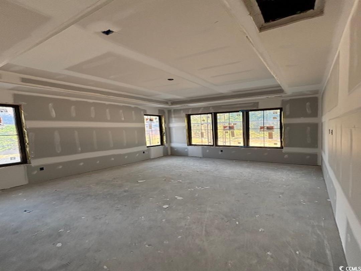
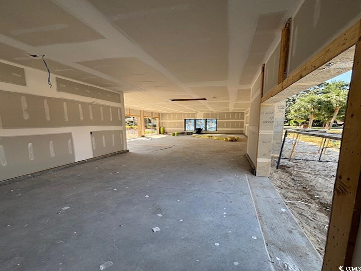
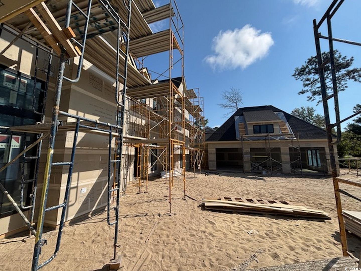
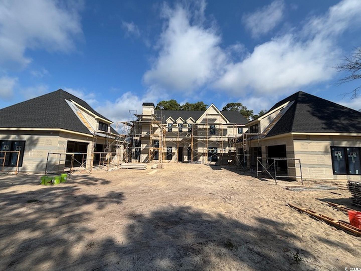
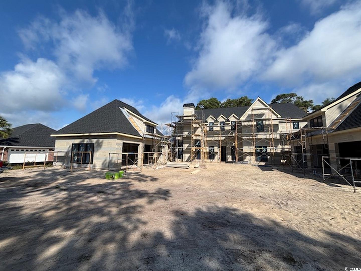
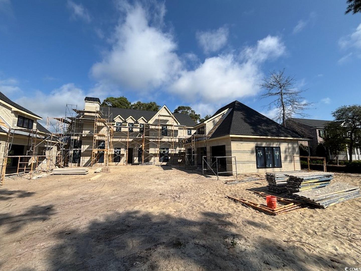
 Provided courtesy of © Copyright 2026 Coastal Carolinas Multiple Listing Service, Inc.®. Information Deemed Reliable but Not Guaranteed. © Copyright 2026 Coastal Carolinas Multiple Listing Service, Inc.® MLS. All rights reserved. Information is provided exclusively for consumers’ personal, non-commercial use, that it may not be used for any purpose other than to identify prospective properties consumers may be interested in purchasing.
Images related to data from the MLS is the sole property of the MLS and not the responsibility of the owner of this website. MLS IDX data last updated on 01-11-2026 3:46 PM EST.
Any images related to data from the MLS is the sole property of the MLS and not the responsibility of the owner of this website.
Provided courtesy of © Copyright 2026 Coastal Carolinas Multiple Listing Service, Inc.®. Information Deemed Reliable but Not Guaranteed. © Copyright 2026 Coastal Carolinas Multiple Listing Service, Inc.® MLS. All rights reserved. Information is provided exclusively for consumers’ personal, non-commercial use, that it may not be used for any purpose other than to identify prospective properties consumers may be interested in purchasing.
Images related to data from the MLS is the sole property of the MLS and not the responsibility of the owner of this website. MLS IDX data last updated on 01-11-2026 3:46 PM EST.
Any images related to data from the MLS is the sole property of the MLS and not the responsibility of the owner of this website.