Viewing Listing MLS# 2527703
Myrtle Beach, SC 29579
- 5Beds
- 3Full Baths
- 1Half Baths
- 2,525SqFt
- 2005Year Built
- 0.18Acres
- MLS# 2527703
- Residential
- Detached
- Active
- Approx Time on Market3 months, 8 days
- AreaMyrtle Beach Area--South of 501 Between West Ferry & Burcale
- CountyHorry
- Subdivision Hammerstone Landing
Overview
Looking for a truly one-of-a-kind MULTI GENERATIONAL home? This beautifully designed 5 bedroom, 3.5 bath property offers flexibility, privacy, and features rarely found in todays market. Step inside and youll immediately notice the tasteful upgrades and luxurious details throughout including bamboo flooring on the stairs and second floor, quartz countertops, upgraded sinks, and a custom laundry room with built-in cabinetry. This home features a true lockout Mother-in-Law Suite (in law suite) a 650 sq. ft. private apartment complete with a full kitchen, laundry, living room, master bedroom, full bath, and its own private entrance. Perfect for extended family, guests, or rental income potential with no HOA restrictions. The fenced backyard includes a custom deck, lounging area, and fire pit, making it perfect for entertaining or relaxing in privacy. Located just 4 miles from the beach, close to the Intracoastal Waterway, shopping, and dining yet tucked away enough to avoid daily traffic. A rare opportunity to own a true multigenerational property with no HOA and endless possibilities.
Agriculture / Farm
Other Structures: LivingQuarters
Association Fees / Info
Hoa Frequency: Monthly
Community Features: GolfCartsOk, LongTermRentalAllowed, ShortTermRentalAllowed
Assoc Amenities: OwnerAllowedGolfCart, OwnerAllowedMotorcycle, PetRestrictions, TenantAllowedGolfCart, TenantAllowedMotorcycle
Bathroom Info
Total Baths: 4.00
Halfbaths: 1
Fullbaths: 3
Room Dimensions
Bedroom1: 11x10
Bedroom2: 10.5x12
Bedroom3: 11.5x13
DiningRoom: 10.5x12.5
Kitchen: 22x10
LivingRoom: 17.5x17.5
PrimaryBedroom: 14.5x13.5
Room Level
Bedroom1: Second
Bedroom2: Second
Bedroom3: Second
PrimaryBedroom: Second
Room Features
DiningRoom: SeparateFormalDiningRoom
Kitchen: BreakfastBar, BreakfastArea, KitchenExhaustFan, KitchenIsland, Pantry, StainlessSteelAppliances, SolidSurfaceCounters
LivingRoom: CeilingFans
Other: InLawFloorplan, UtilityRoom
PrimaryBathroom: DualSinks, GardenTubRomanTub, SeparateShower
PrimaryBedroom: CeilingFans, WalkInClosets
Bedroom Info
Beds: 5
Building Info
Levels: Two
Year Built: 2005
Zoning: PUD
Style: Traditional
Buyer Compensation
Exterior Features
Patio and Porch Features: Deck, FrontPorch, Patio
Foundation: Slab
Exterior Features: Deck, Fence, Patio, Storage
Financial
Garage / Parking
Parking Capacity: 8
Garage: Yes
Parking Type: Attached, Garage, OneSpace, GarageDoorOpener
Garage Spaces: 1
Green / Env Info
Interior Features
Floor Cover: Tile, Vinyl, Wood
Fireplace: Yes
Laundry Features: WasherHookup
Furnished: Unfurnished
Interior Features: Attic, CeilingFans, DualSinks, Fireplace, GardenTubRomanTub, PullDownAtticStairs, PermanentAtticStairs, SeparateShower, WalkInClosets, BreakfastBar, BreakfastArea, InLawFloorplan, KitchenIsland, StainlessSteelAppliances, SolidSurfaceCounters
Appliances: Dishwasher, Freezer, Microwave, Range, Refrigerator, RangeHood
Lot Info
Acres: 0.18
Lot Description: Rectangular, RectangularLot
Misc
Pets Allowed: OwnerOnly, Yes
Offer Compensation
Other School Info
Property Info
County: Horry
Stipulation of Sale: None
Property Sub Type Additional: Detached
Security Features: SecuritySystem, SmokeDetectors
Construction: Resale
Room Info
Sold Info
Sqft Info
Building Sqft: 2800
Living Area Source: SeeRemarks
Sqft: 2525
Tax Info
Unit Info
Utilities / Hvac
Heating: Central, Electric
Cooling: CentralAir
Cooling: Yes
Utilities Available: ElectricityAvailable, WaterAvailable
Heating: Yes
Water Source: Public
Waterfront / Water
Directions
From 501 take Forestbrook Rd and take a left at the stop light onto Mccormick rd (horse farm is on the right), go about .5 miles and take a right into Hammerstone Landing, first left, then right on Clovis Cir 104 Clovis will be on the left.Courtesy of Exit Coastal Real Estate Pros














 Recent Posts RSS
Recent Posts RSS
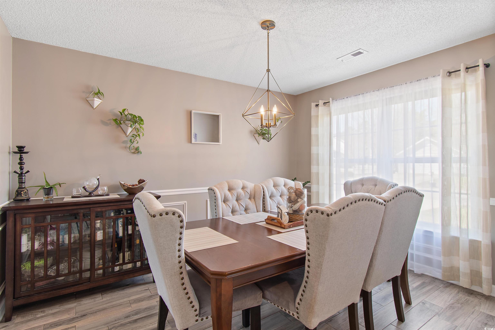


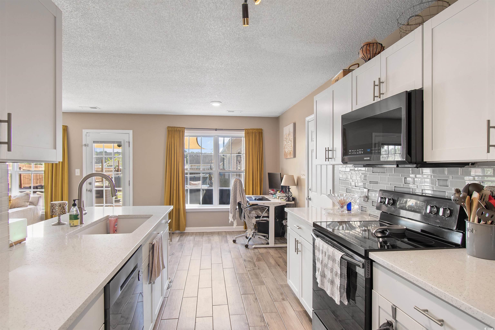
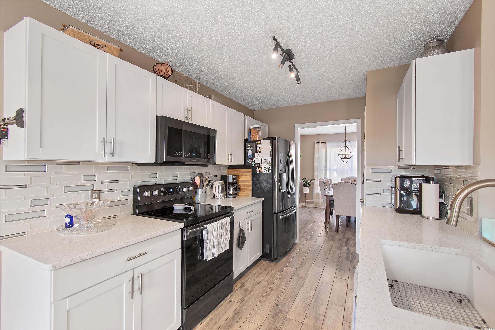
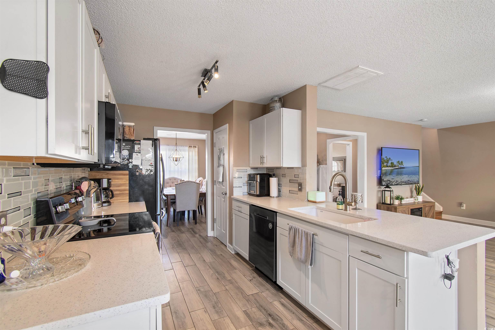

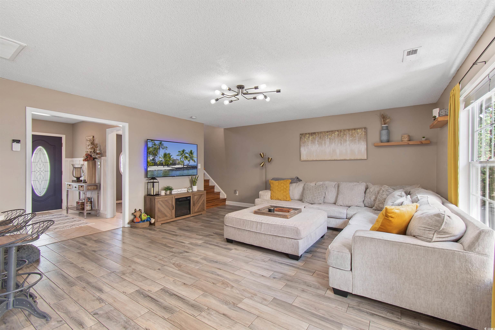

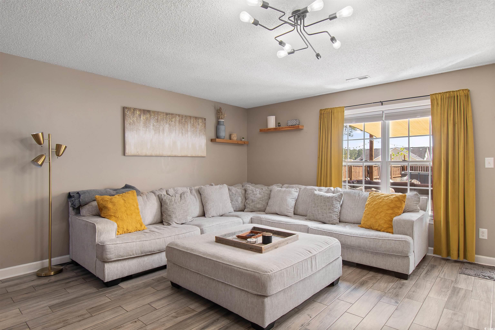
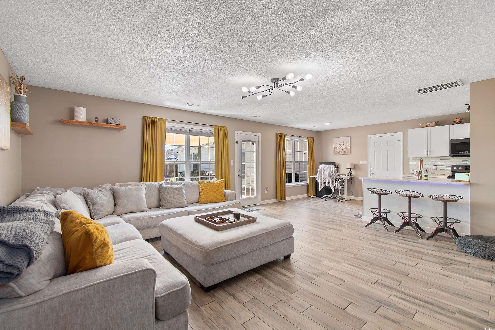
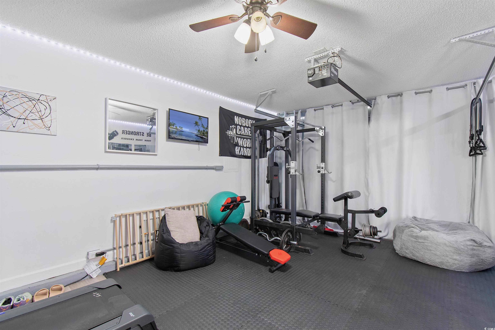
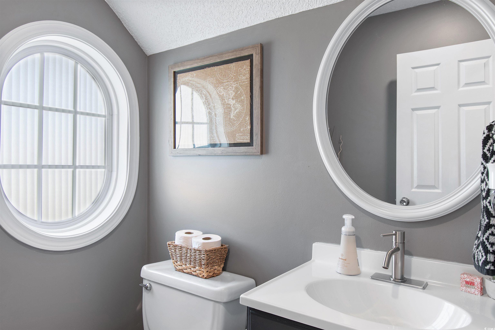
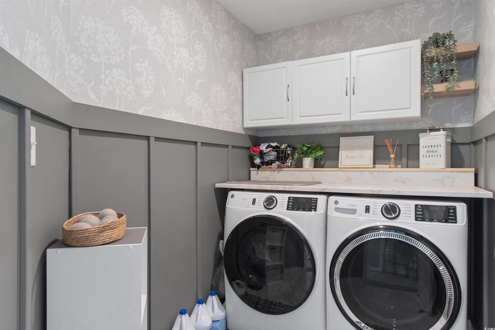





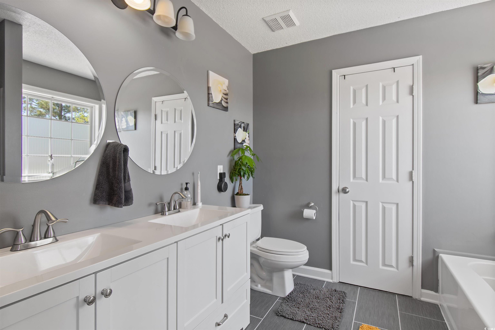
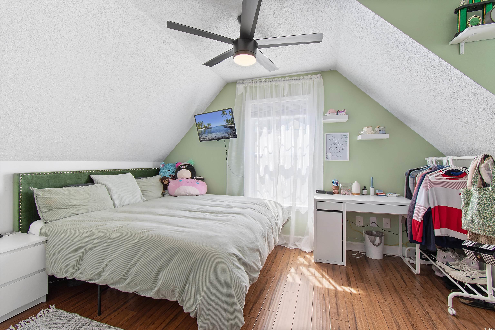

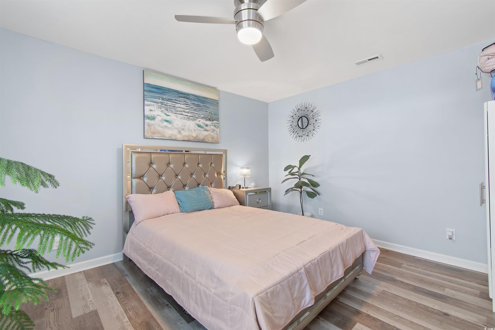

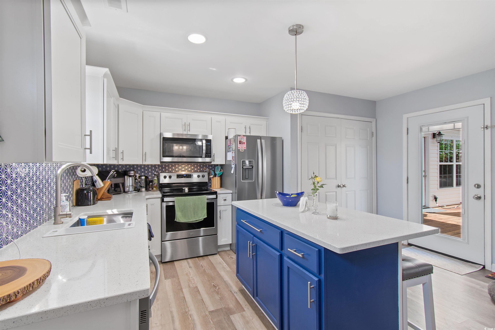
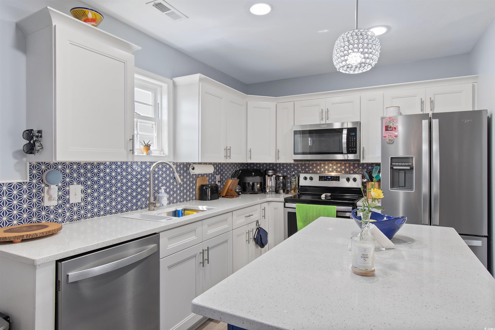
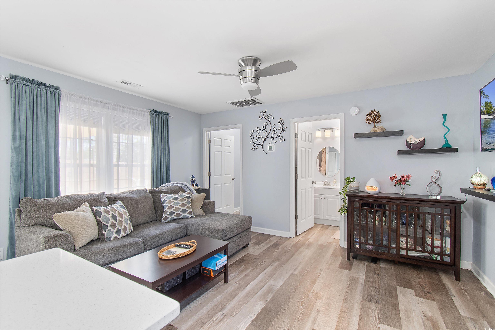
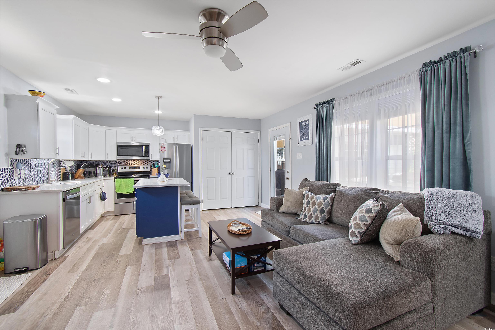
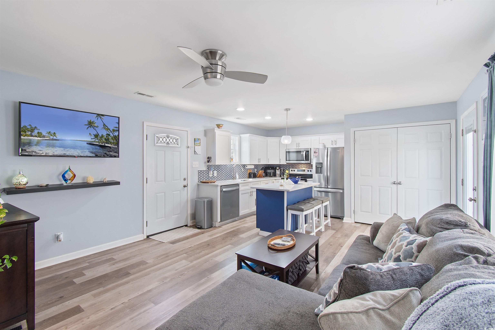
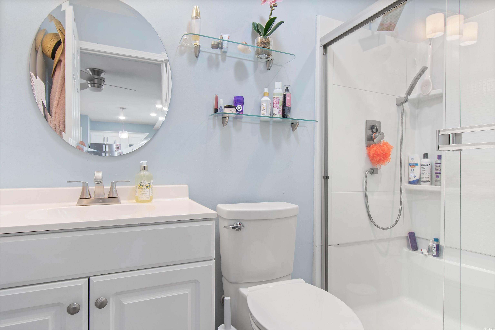

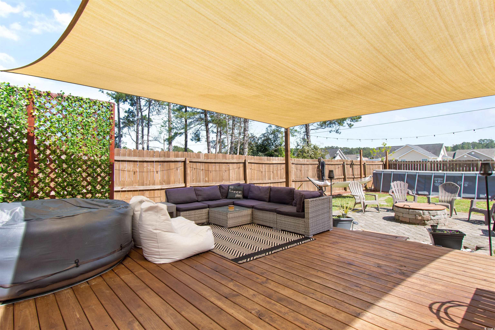
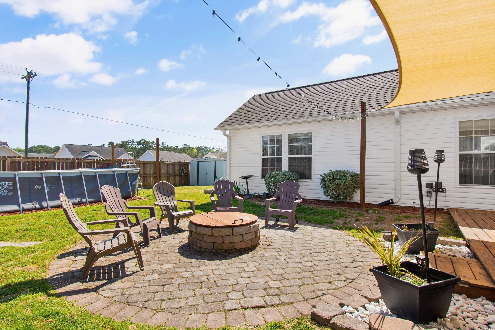
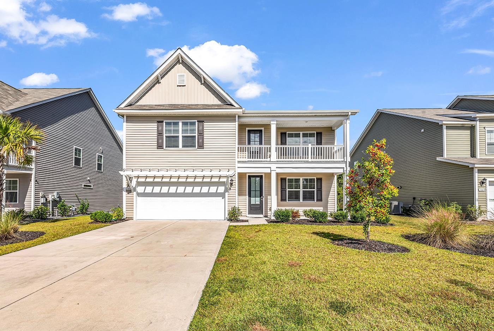
 MLS# 2604646
MLS# 2604646 
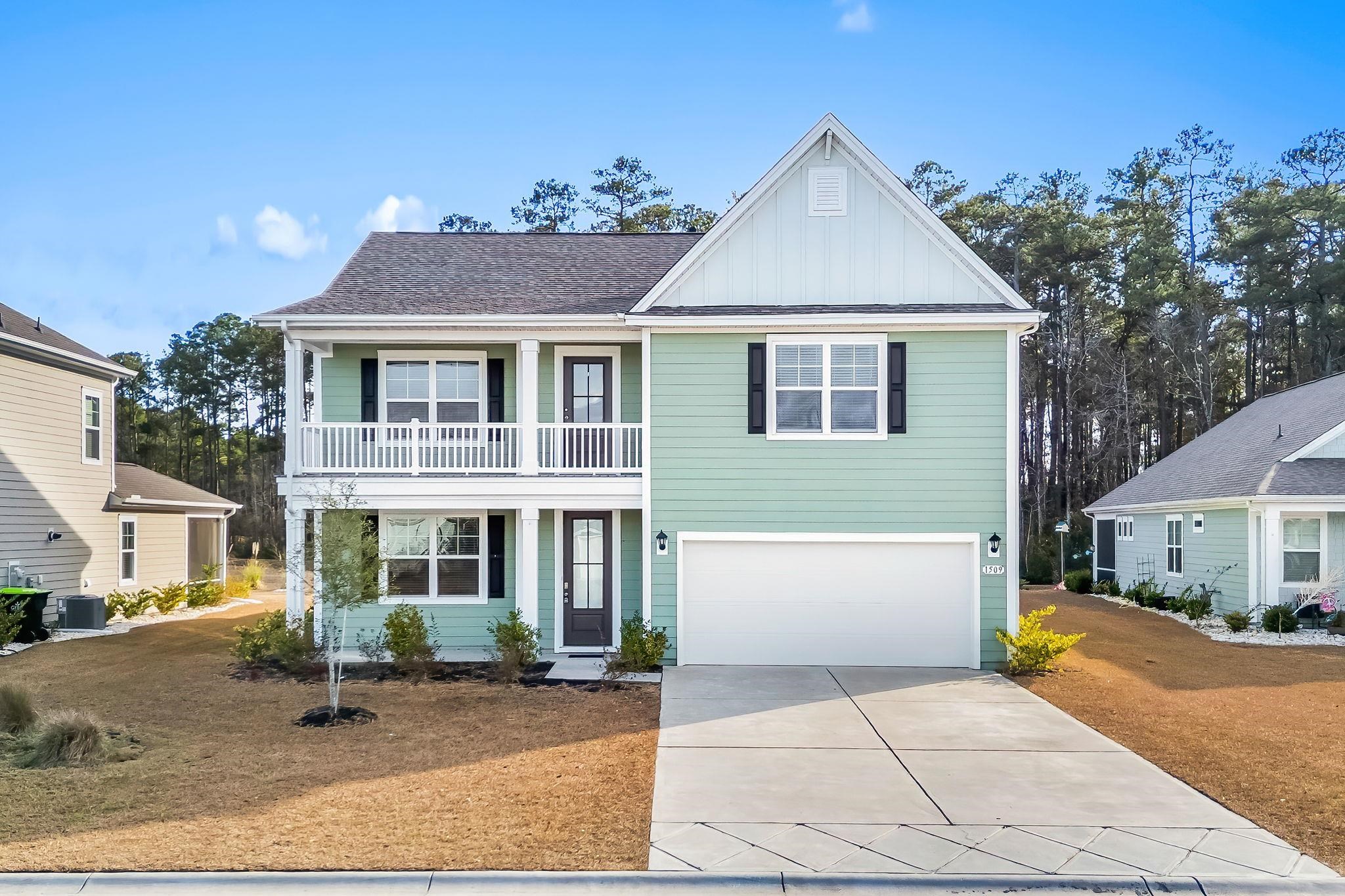
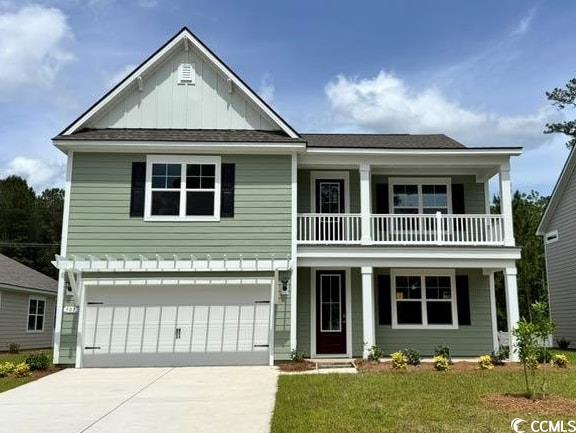
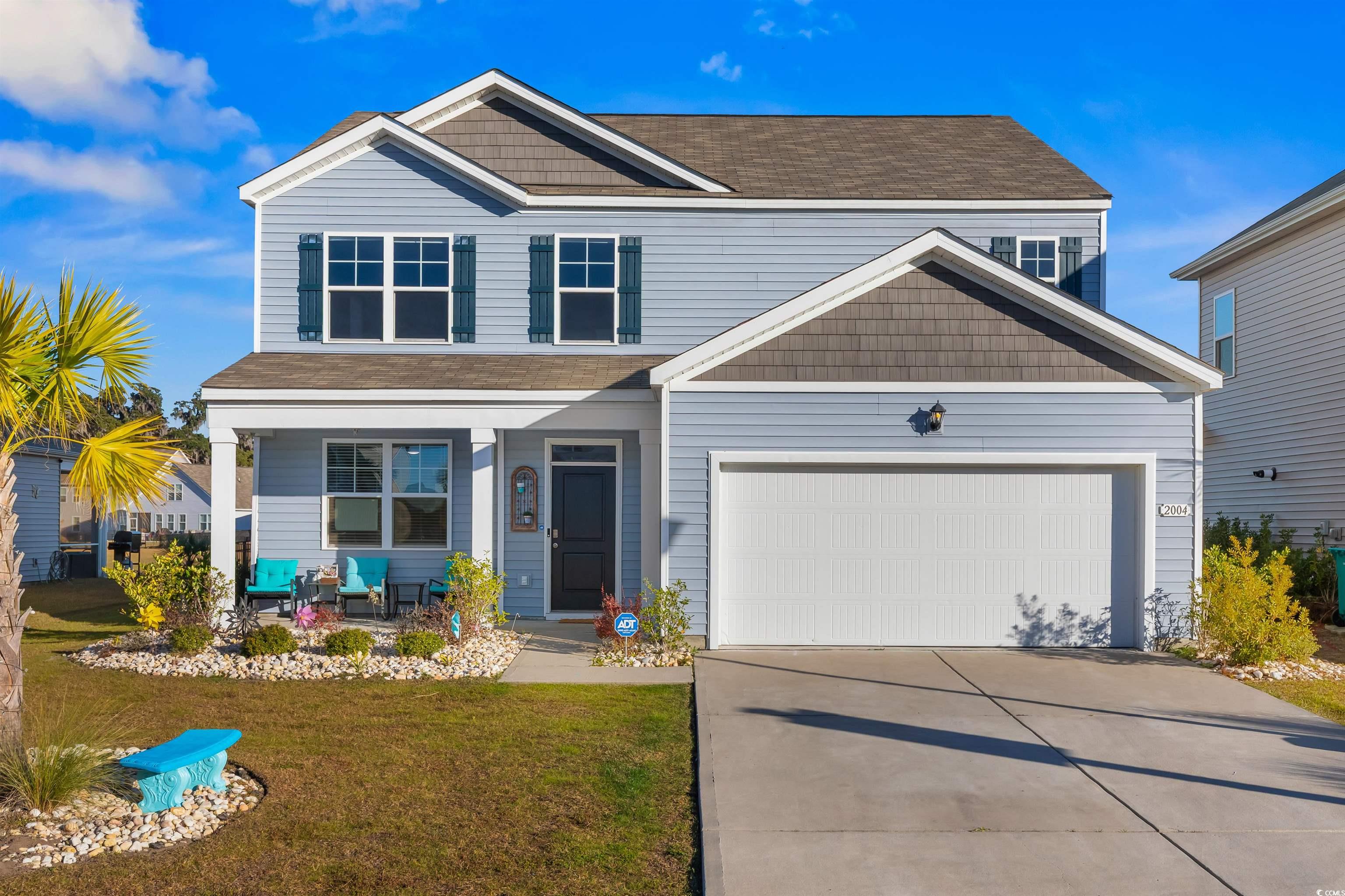
 Provided courtesy of © Copyright 2026 Coastal Carolinas Multiple Listing Service, Inc.®. Information Deemed Reliable but Not Guaranteed. © Copyright 2026 Coastal Carolinas Multiple Listing Service, Inc.® MLS. All rights reserved. Information is provided exclusively for consumers’ personal, non-commercial use, that it may not be used for any purpose other than to identify prospective properties consumers may be interested in purchasing.
Images related to data from the MLS is the sole property of the MLS and not the responsibility of the owner of this website. MLS IDX data last updated on 02-26-2026 2:32 PM EST.
Any images related to data from the MLS is the sole property of the MLS and not the responsibility of the owner of this website.
Provided courtesy of © Copyright 2026 Coastal Carolinas Multiple Listing Service, Inc.®. Information Deemed Reliable but Not Guaranteed. © Copyright 2026 Coastal Carolinas Multiple Listing Service, Inc.® MLS. All rights reserved. Information is provided exclusively for consumers’ personal, non-commercial use, that it may not be used for any purpose other than to identify prospective properties consumers may be interested in purchasing.
Images related to data from the MLS is the sole property of the MLS and not the responsibility of the owner of this website. MLS IDX data last updated on 02-26-2026 2:32 PM EST.
Any images related to data from the MLS is the sole property of the MLS and not the responsibility of the owner of this website.