Viewing Listing MLS# 2528031
Myrtle Beach, SC 29579
- 6Beds
- 3Full Baths
- 1Half Baths
- 2,721SqFt
- 2021Year Built
- 0.16Acres
- MLS# 2528031
- Residential
- Detached
- Active
- Approx Time on Market3 months, 5 days
- AreaMyrtle Beach Area--Carolina Forest
- CountyHorry
- Subdivision The Parks Of Carolina Forest
Overview
Welcome to Musgrove Mill Way, a spacious Elle floor plan offering generous living space and thoughtful upgrades throughout. This home is located within walking distance to the communitys resort-style amenities, including the lazy river, large pool, playground, and open recreation lawn. A set of French doors opens to a versatile flex room that works perfectly as a home office, playroom, or formal dining space. The open-concept great room flows into a bright kitchen with white cabinetry, granite countertops, stainless steel appliances, and sliding doors that lead to the backyard. The main level features the primary suite for easy convenience, along with an additional half bath for guests. Upstairs includes well-sized bedrooms, two full bathrooms, the laundry room, and a loft-style second living area ideal for media, work, or relaxation. The sellers have invested in valuable upgrades, including a screened-in back porch, black aluminum fencing around the backyard, and upgraded rock landscaping that replaces the builders basic straw beds. Move-in ready, well-maintained, and better than new construction, this home offers comfort, space, and an unbeatable location near top-tier amenities.
Agriculture / Farm
Association Fees / Info
Hoa Frequency: Monthly
Hoa Fees: 85
Hoa: Yes
Hoa Includes: CommonAreas, Pools, RecreationFacilities, Trash
Community Features: Clubhouse, RecreationArea, Pool
Assoc Amenities: Clubhouse
Bathroom Info
Total Baths: 4.00
Halfbaths: 1
Fullbaths: 3
Room Dimensions
Bedroom1: 13'4x11
Bedroom2: 13'4x11
Bedroom3: 13'4x11
DiningRoom: 11'4x11'1
PrimaryBedroom: 13x15'9
Room Level
Bedroom1: Second
Bedroom2: Second
Bedroom3: Second
PrimaryBedroom: First
Room Features
DiningRoom: SeparateFormalDiningRoom
Kitchen: BreakfastBar, KitchenIsland, StainlessSteelAppliances, SolidSurfaceCounters
Other: GameRoom, Loft
PrimaryBathroom: DualSinks, SeparateShower
PrimaryBedroom: MainLevelMaster, WalkInClosets
Bedroom Info
Beds: 6
Building Info
Levels: Two
Year Built: 2021
Zoning: Res
Style: Traditional
Construction Materials: VinylSiding
Builder Model: Elle
Buyer Compensation
Exterior Features
Patio and Porch Features: RearPorch
Pool Features: Community, OutdoorPool
Foundation: Slab
Exterior Features: Fence, Porch
Financial
Garage / Parking
Parking Capacity: 4
Garage: Yes
Parking Type: Attached, Garage, TwoCarGarage, GarageDoorOpener
Attached Garage: Yes
Garage Spaces: 2
Green / Env Info
Interior Features
Floor Cover: Carpet, LuxuryVinyl, LuxuryVinylPlank
Laundry Features: WasherHookup
Furnished: Unfurnished
Interior Features: DualSinks, MainLevelPrimary, SeparateShower, WalkInClosets, BreakfastBar, KitchenIsland, Loft, StainlessSteelAppliances, SolidSurfaceCounters
Appliances: Dishwasher, Disposal, Microwave, Range, Refrigerator
Lot Info
Acres: 0.16
Lot Description: Rectangular, RectangularLot
Misc
Offer Compensation
Other School Info
Property Info
County: Horry
Stipulation of Sale: None
Property Sub Type Additional: Detached
Disclosures: CovenantsRestrictionsDisclosure
Construction: Resale
Room Info
Sold Info
Sqft Info
Building Sqft: 3262
Living Area Source: Builder
Sqft: 2721
Tax Info
Unit Info
Utilities / Hvac
Heating: Central
Cooling: CentralAir
Cooling: Yes
Utilities Available: CableAvailable, ElectricityAvailable, Other, PhoneAvailable, SewerAvailable, UndergroundUtilities, WaterAvailable
Heating: Yes
Water Source: Public
Waterfront / Water
Courtesy of Realty One Group Dockside Cnwy














 Recent Posts RSS
Recent Posts RSS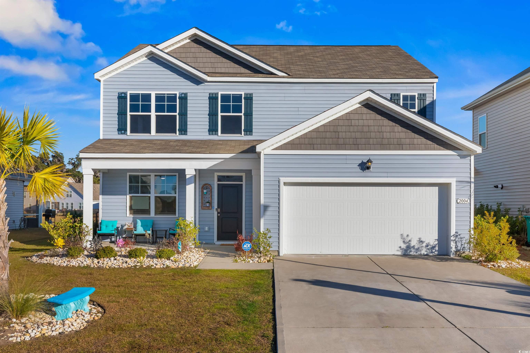

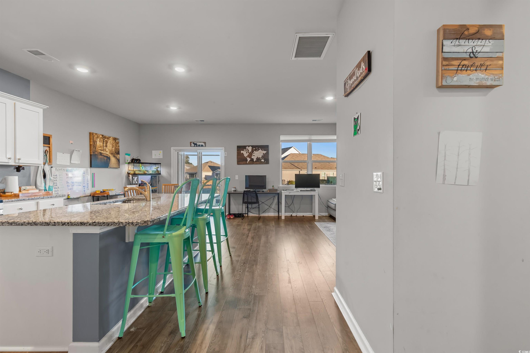

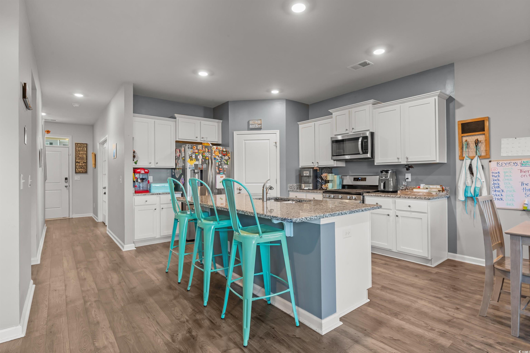
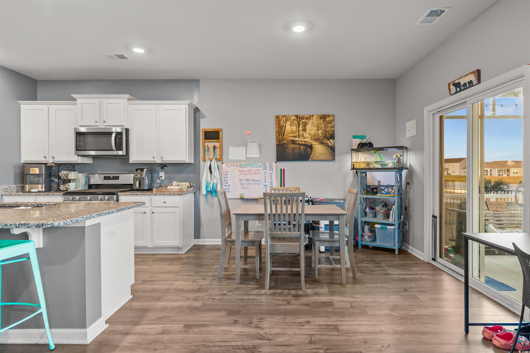
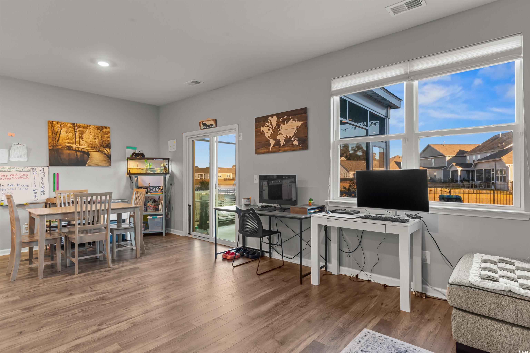


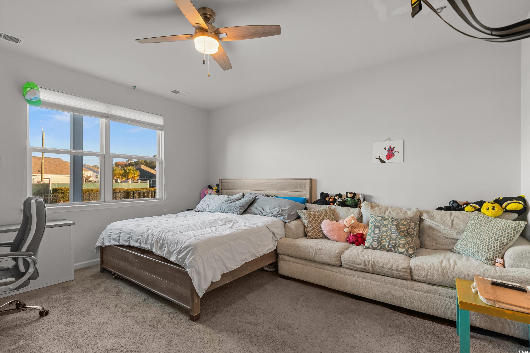
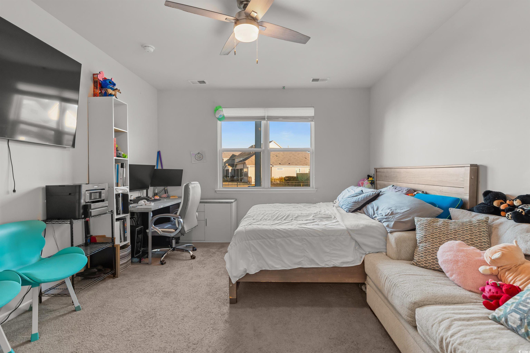



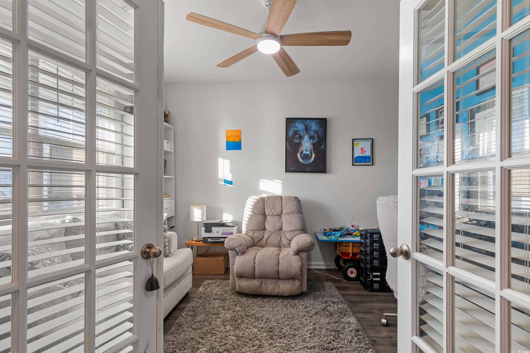

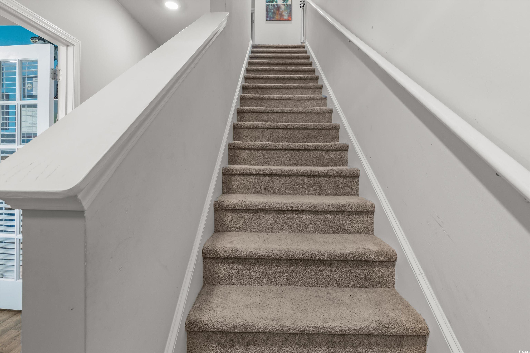
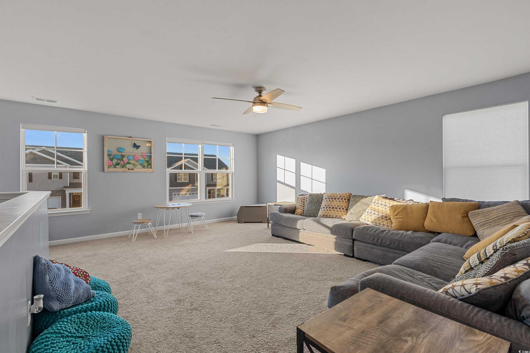


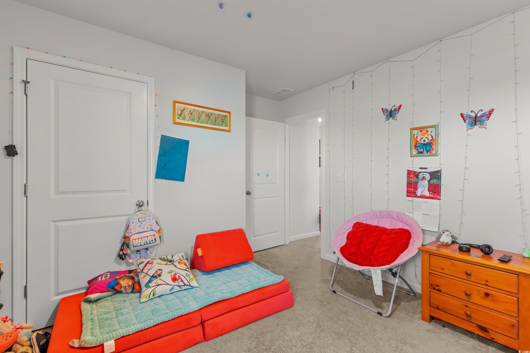
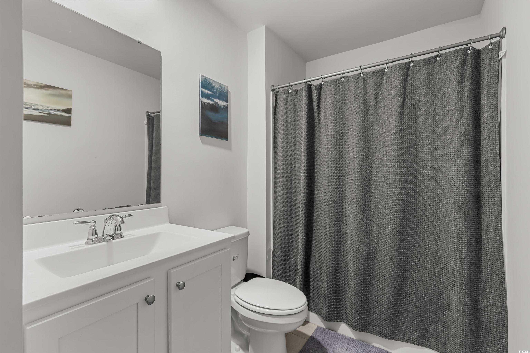

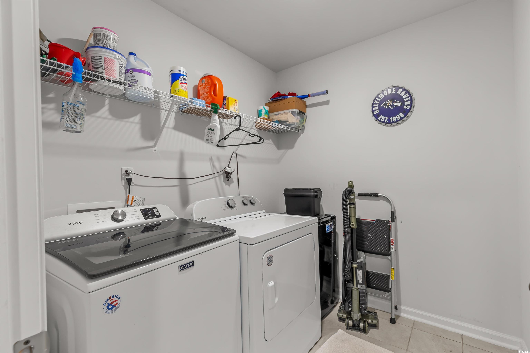
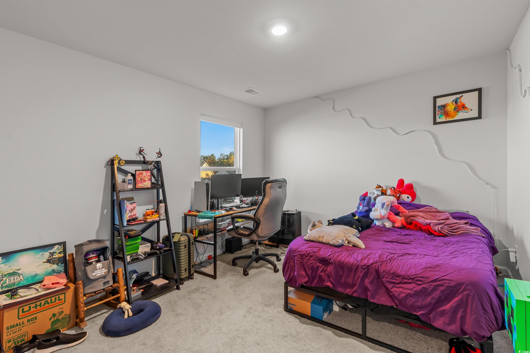

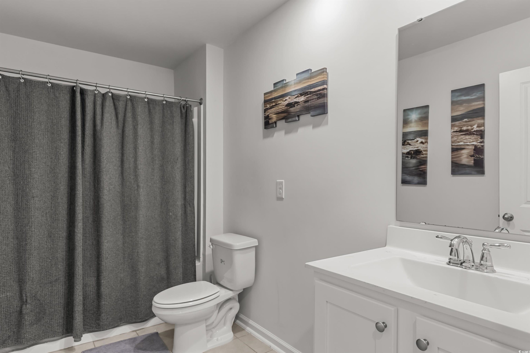
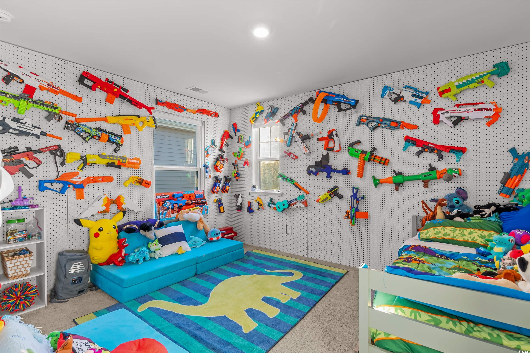
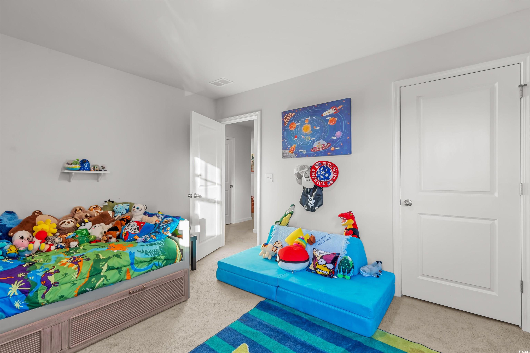

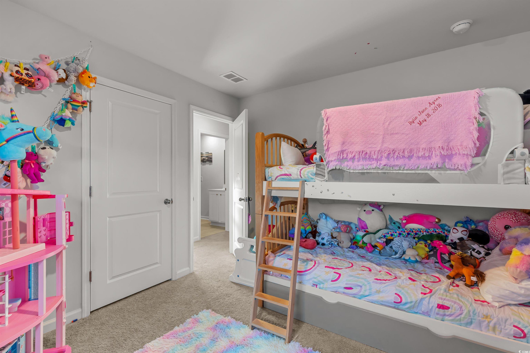
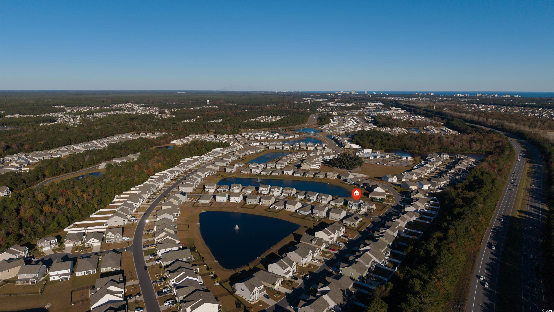
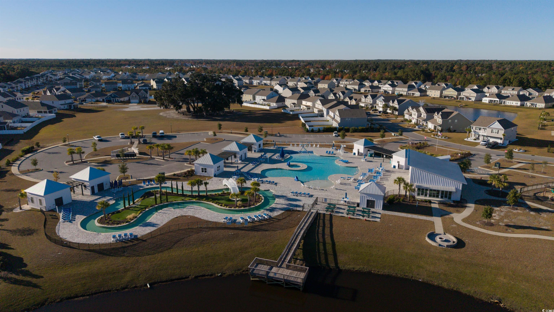


 Provided courtesy of © Copyright 2026 Coastal Carolinas Multiple Listing Service, Inc.®. Information Deemed Reliable but Not Guaranteed. © Copyright 2026 Coastal Carolinas Multiple Listing Service, Inc.® MLS. All rights reserved. Information is provided exclusively for consumers’ personal, non-commercial use, that it may not be used for any purpose other than to identify prospective properties consumers may be interested in purchasing.
Images related to data from the MLS is the sole property of the MLS and not the responsibility of the owner of this website. MLS IDX data last updated on 02-26-2026 10:00 PM EST.
Any images related to data from the MLS is the sole property of the MLS and not the responsibility of the owner of this website.
Provided courtesy of © Copyright 2026 Coastal Carolinas Multiple Listing Service, Inc.®. Information Deemed Reliable but Not Guaranteed. © Copyright 2026 Coastal Carolinas Multiple Listing Service, Inc.® MLS. All rights reserved. Information is provided exclusively for consumers’ personal, non-commercial use, that it may not be used for any purpose other than to identify prospective properties consumers may be interested in purchasing.
Images related to data from the MLS is the sole property of the MLS and not the responsibility of the owner of this website. MLS IDX data last updated on 02-26-2026 10:00 PM EST.
Any images related to data from the MLS is the sole property of the MLS and not the responsibility of the owner of this website.