Viewing Listing MLS# 2527760
Myrtle Beach, SC 29575
- 3Beds
- 2Full Baths
- 1Half Baths
- 2,532SqFt
- 1998Year Built
- 0.26Acres
- MLS# 2527760
- Residential
- Detached
- Active
- Approx Time on Market1 month, 28 days
- AreaMyrtle Beach Area--Includes Prestwick & Lakewood
- CountyHorry
- Subdivision Prestwick
Overview
All brick, beautiful and well-maintained 3br/2 1/2 ba home in the prestigious gated community of Prestwick, a corner lot with an iron-fenced yard. All bedrooms are conveniently located on the 2nd floor, along with the laundry area. The large and open living room features a fireplace, vaulted ceilings, and is open to the kitchen, along with a powder room and formal dining room. This home features many upgrades, including crown molding, a built-in entertainment center, a custom kitchen with granite countertops, an eat-in matching granite-top Kitchen table and chairs, and stainless steel appliances. The primary bedroom features a large en-suite bathroom with a jetted tub, a walk-in shower, as well as a walk-in closet where the washer and dryer are conveniently located. Brand new carpet, spacious closets and storage capacity, a deck overlooking the backyard, and a spacious, immaculate two-car garage. Prestwick features an Olympic-sized swimming pool, as well as tennis and pickleball courts. The golf course and tennis are a separate membership. Premium cable & internet, as well as trash pickup with recycling and yard debris, are included in the HOA. Prestwick is conveniently located just a few minutes from Myrtle Beach State Park, Market Common, and numerous restaurants, shops, and other attractions. Don't miss this gem, it will not last long, schedule your showing appointment today. Buyer to verify all measurements.
Agriculture / Farm
Association Fees / Info
Hoa Frequency: Monthly
Hoa Fees: 197
Hoa: Yes
Hoa Includes: AssociationManagement, CommonAreas, Internet, LegalAccounting, MaintenanceGrounds, Pools, Recycling, RecreationFacilities, Security, Trash
Community Features: Clubhouse, GolfCartsOk, Gated, RecreationArea, TennisCourts, Golf, LongTermRentalAllowed, Pool
Assoc Amenities: Clubhouse, Gated, OwnerAllowedGolfCart, Security, TennisCourts
Bathroom Info
Total Baths: 3.00
Halfbaths: 1
Fullbaths: 2
Room Dimensions
Bedroom1: 12'.4x9'11
Bedroom2: 12'6x9'11
DiningRoom: 20'3x9'5
Kitchen: 15'11x9'2
LivingRoom: 19'9x17'9
PrimaryBedroom: 16'8x14'1
Room Level
Bedroom1: Second
Bedroom2: Second
PrimaryBedroom: Second
Room Features
DiningRoom: SeparateFormalDiningRoom
Kitchen: KitchenExhaustFan, StainlessSteelAppliances, SolidSurfaceCounters
LivingRoom: CeilingFans, Fireplace
Other: BedroomOnMainLevel
PrimaryBathroom: JettedTub, SeparateShower
PrimaryBedroom: CeilingFans, VaultedCeilings, WalkInClosets
Bedroom Info
Beds: 3
Building Info
Levels: Two
Year Built: 1998
Zoning: R-7
Style: Traditional
Construction Materials: Brick
Buyer Compensation
Exterior Features
Patio and Porch Features: Deck
Pool Features: Community, OutdoorPool
Foundation: Slab
Exterior Features: Deck, Fence, SprinklerIrrigation
Financial
Garage / Parking
Parking Capacity: 6
Garage: Yes
Parking Type: Attached, Garage, TwoCarGarage, GarageDoorOpener
Attached Garage: Yes
Garage Spaces: 2
Green / Env Info
Green Energy Efficient: Doors, Windows
Interior Features
Floor Cover: Carpet, Laminate, Tile
Door Features: InsulatedDoors
Fireplace: Yes
Laundry Features: WasherHookup
Furnished: Unfurnished
Interior Features: Fireplace, BedroomOnMainLevel, StainlessSteelAppliances, SolidSurfaceCounters
Appliances: Dishwasher, Disposal, Microwave, Range, Refrigerator, RangeHood
Lot Info
Acres: 0.26
Lot Size: 85X97X84X120
Lot Description: NearGolfCourse, OutsideCityLimits, Rectangular, RectangularLot
Misc
Offer Compensation
Other School Info
Property Info
County: Horry
Stipulation of Sale: None
Property Sub Type Additional: Detached
Security Features: GatedCommunity, SmokeDetectors, SecurityService
Disclosures: CovenantsRestrictionsDisclosure,SellerDisclosure
Construction: Resale
Room Info
Sold Info
Sqft Info
Building Sqft: 3123
Living Area Source: PublicRecords
Sqft: 2532
Tax Info
Unit Info
Utilities / Hvac
Heating: Central, Electric
Cooling: CentralAir
Cooling: Yes
Utilities Available: CableAvailable, ElectricityAvailable, PhoneAvailable, SewerAvailable, UndergroundUtilities, WaterAvailable
Heating: Yes
Water Source: Public
Waterfront / Water
Schools
Elem: Lakewood Elementary School
Middle: Forestbrook Middle School
High: Socastee High School
Directions
544 to Prestwick Club Drive. Turn right in Prestwick at Guard Gate. Must show business card at front gate to the guard. Take first right after guard gate onto Links Road. At second stop sign turn right onto North Berwik, the home will be around the bend on the left and on the corner of Wentworth Drive intersection.Courtesy of Re/max Southern Shores Gc - Cell: 843-315-9191















 Recent Posts RSS
Recent Posts RSS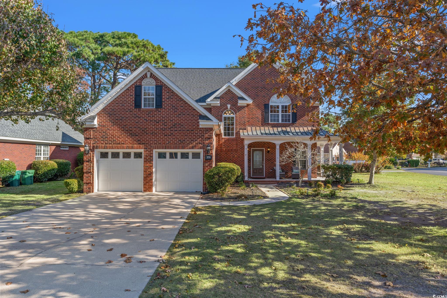
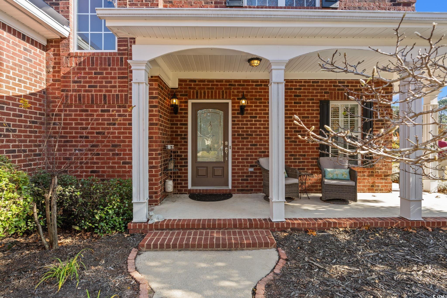
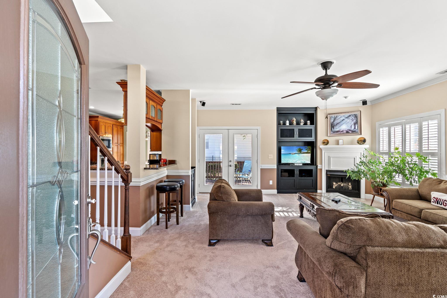


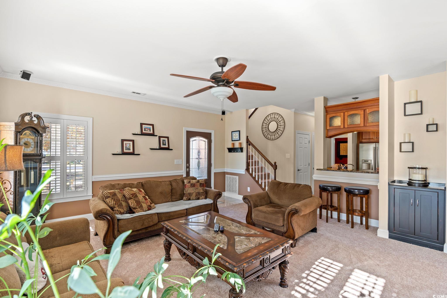
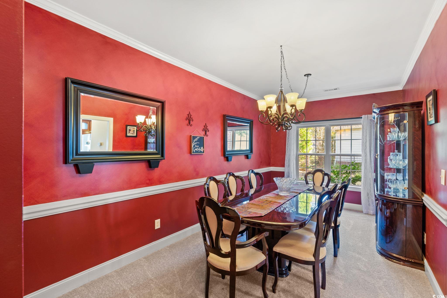
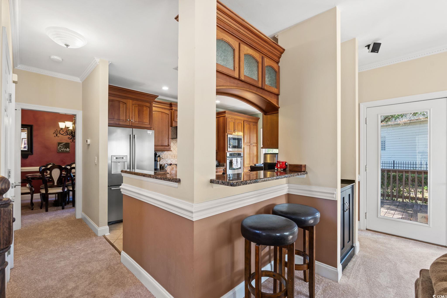
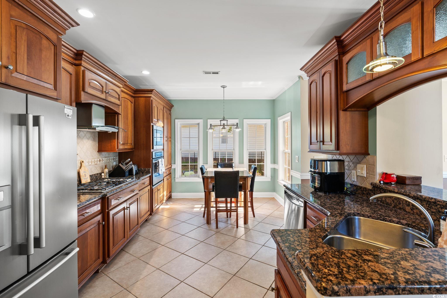

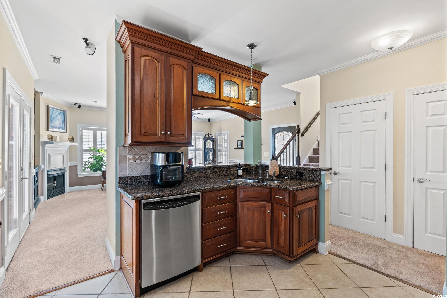



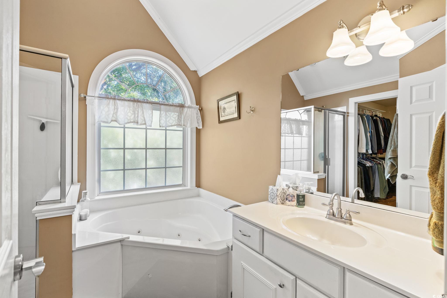

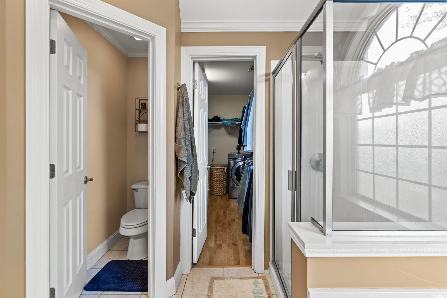
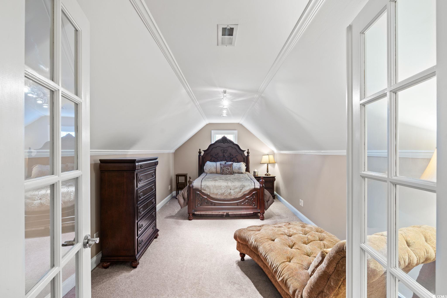
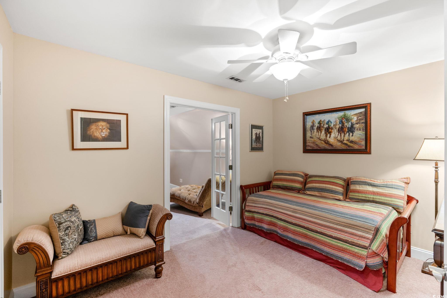
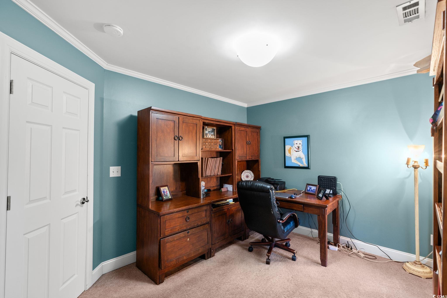
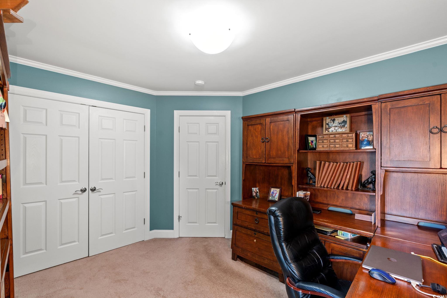

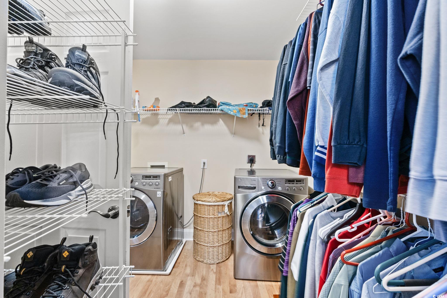
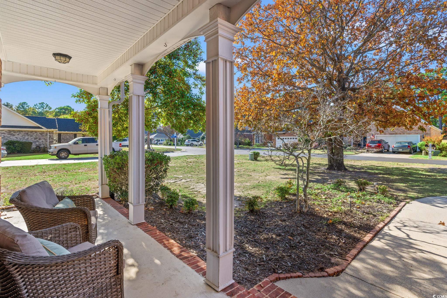
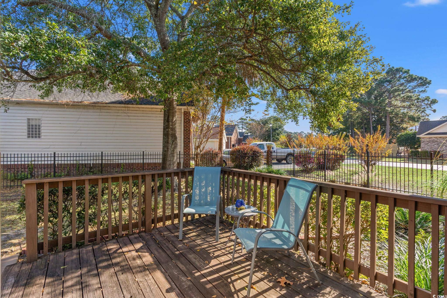
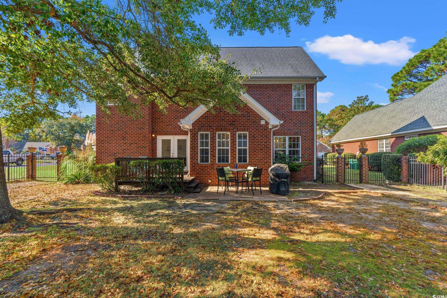

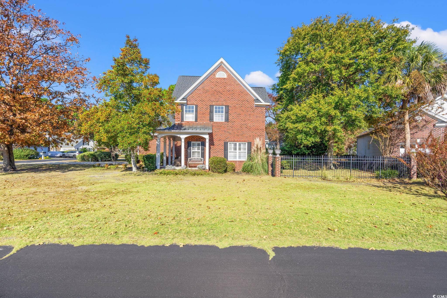

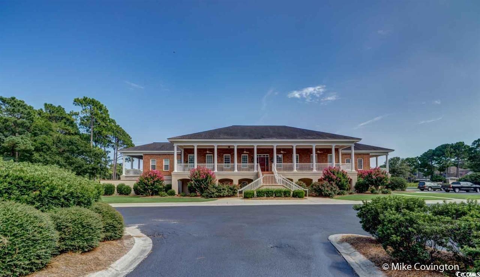
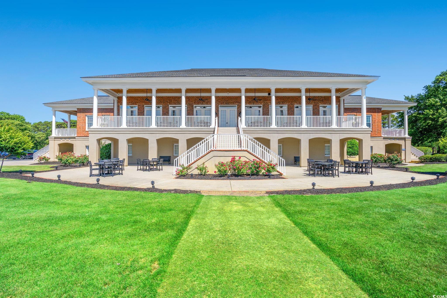
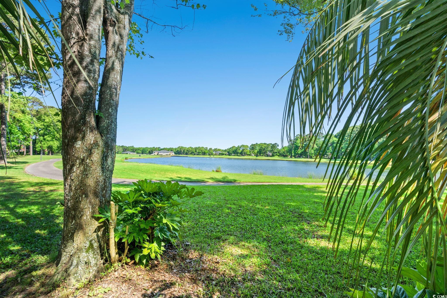

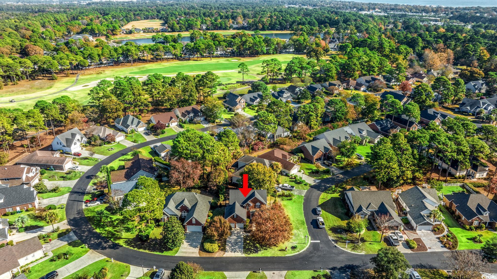
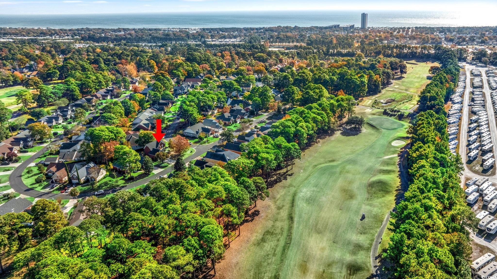


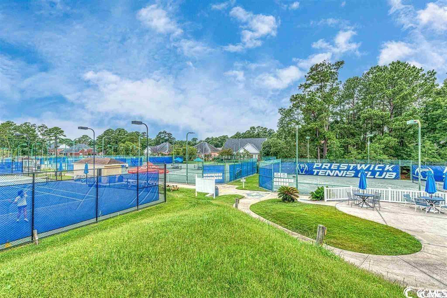
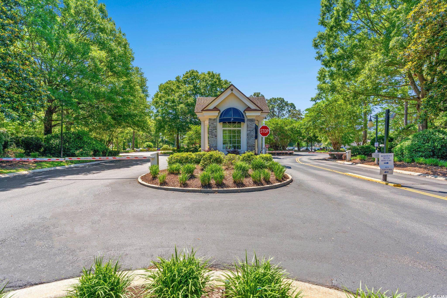

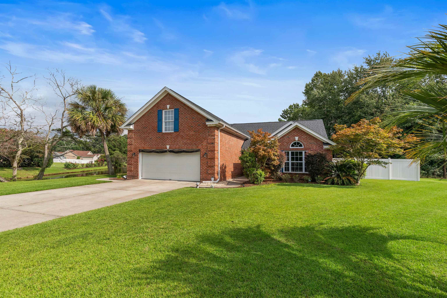
 MLS# 2601411
MLS# 2601411 
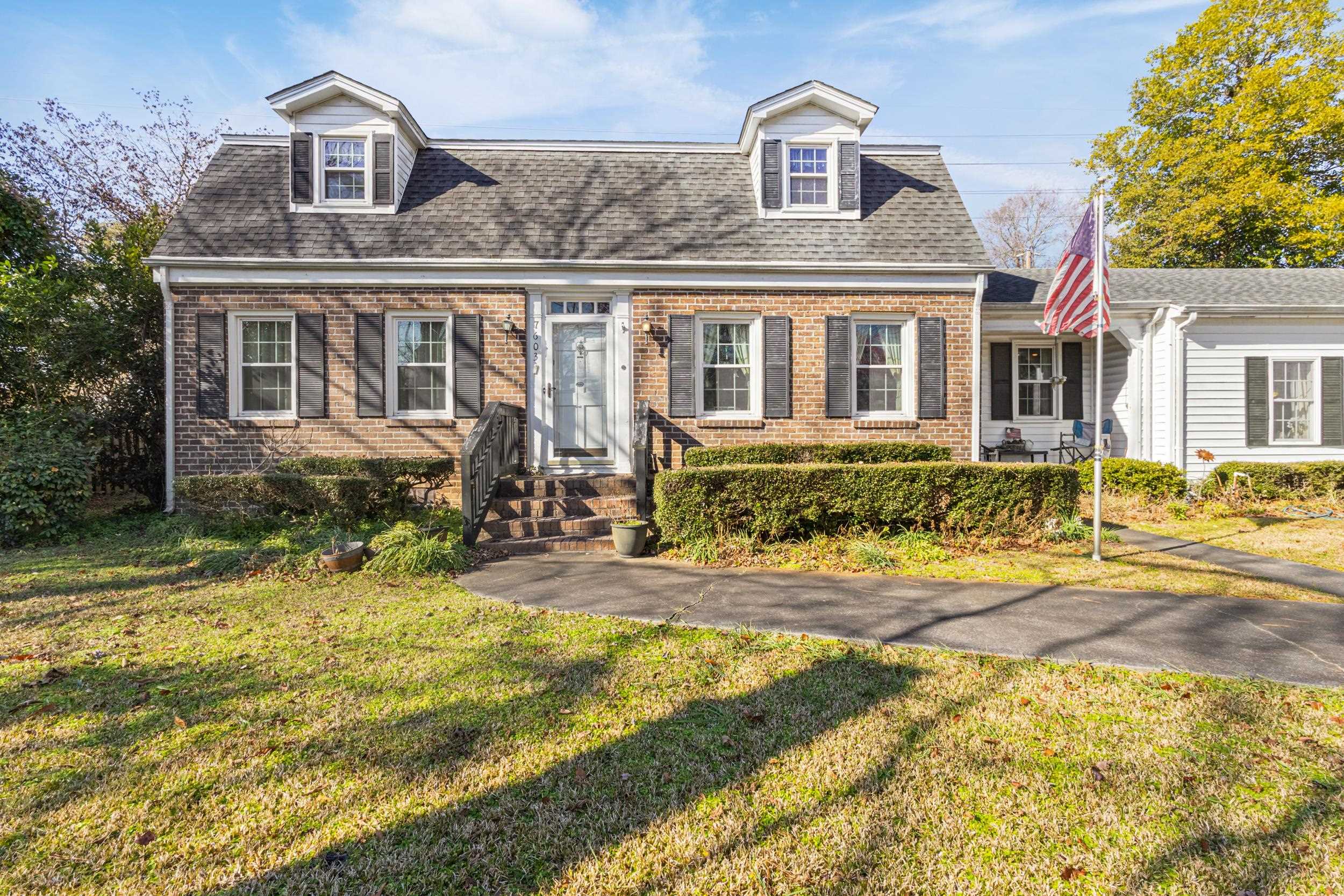

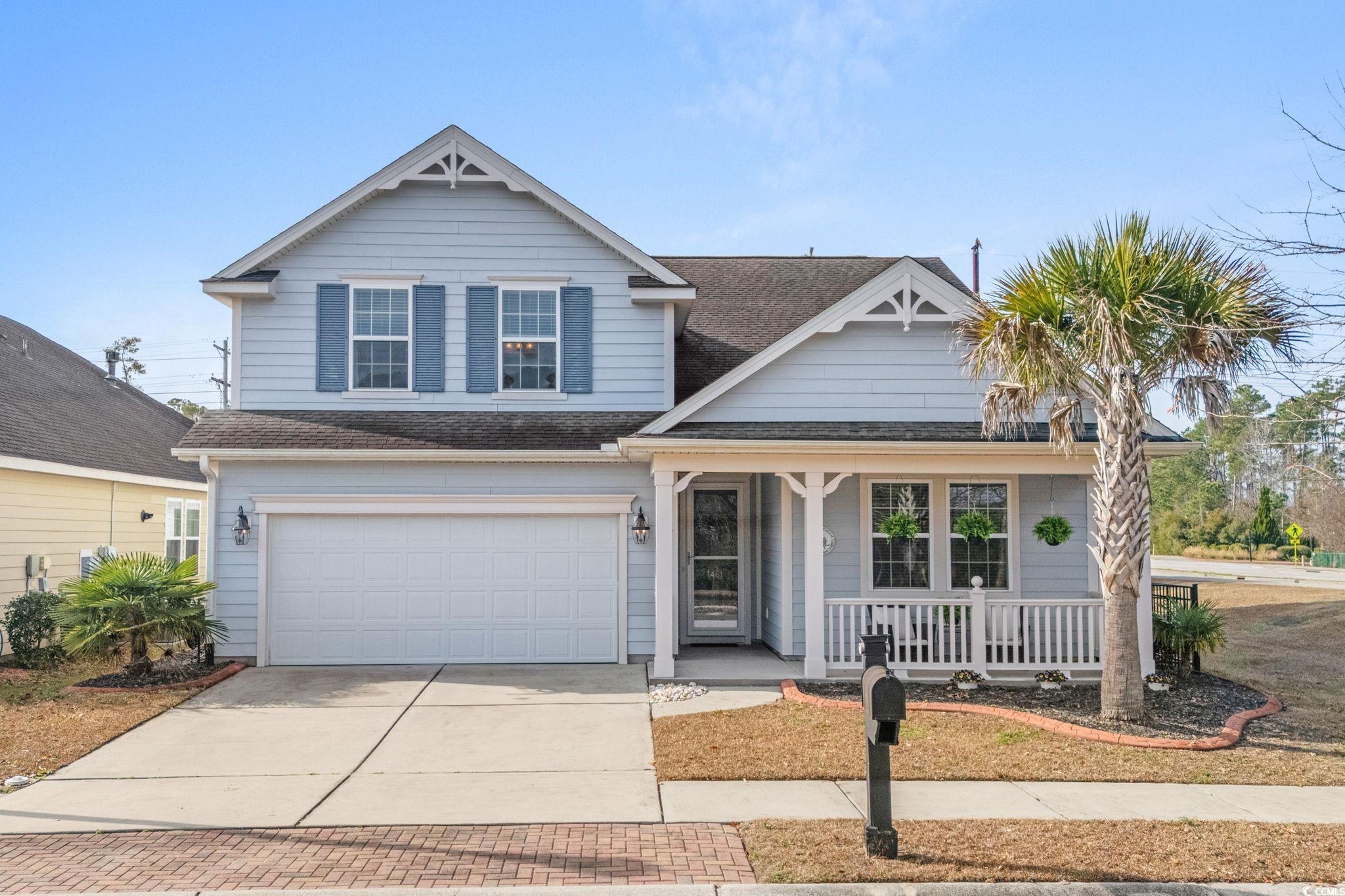
 Provided courtesy of © Copyright 2026 Coastal Carolinas Multiple Listing Service, Inc.®. Information Deemed Reliable but Not Guaranteed. © Copyright 2026 Coastal Carolinas Multiple Listing Service, Inc.® MLS. All rights reserved. Information is provided exclusively for consumers’ personal, non-commercial use, that it may not be used for any purpose other than to identify prospective properties consumers may be interested in purchasing.
Images related to data from the MLS is the sole property of the MLS and not the responsibility of the owner of this website. MLS IDX data last updated on 01-16-2026 1:51 PM EST.
Any images related to data from the MLS is the sole property of the MLS and not the responsibility of the owner of this website.
Provided courtesy of © Copyright 2026 Coastal Carolinas Multiple Listing Service, Inc.®. Information Deemed Reliable but Not Guaranteed. © Copyright 2026 Coastal Carolinas Multiple Listing Service, Inc.® MLS. All rights reserved. Information is provided exclusively for consumers’ personal, non-commercial use, that it may not be used for any purpose other than to identify prospective properties consumers may be interested in purchasing.
Images related to data from the MLS is the sole property of the MLS and not the responsibility of the owner of this website. MLS IDX data last updated on 01-16-2026 1:51 PM EST.
Any images related to data from the MLS is the sole property of the MLS and not the responsibility of the owner of this website.