Viewing Listing MLS# 2528362
North Myrtle Beach, SC 29582
- 3Beds
- 2Full Baths
- N/AHalf Baths
- 1,614SqFt
- 1995Year Built
- 0.15Acres
- MLS# 2528362
- Residential
- Detached
- Active
- Approx Time on MarketN/A
- AreaNorth Myrtle Beach Area--Ocean Drive
- CountyHorry
- Subdivision Tilghman Forest - Tilghman Estates
Overview
Beautiful 3 Bedroom, 2 Bathroom Brick Home in Tilghman Forest - North Myrtle Beach. Welcome to this charming brick home located in the highly sought-after community of Tilghman Forest, perfectly positioned east of Highway 17 and just a quick golf cart ride to the beach. Offering the best of coastal living, this 3 bedroom, 2 bathroom residence is designed for comfort and convenience. Step inside to find a bright and inviting floor plan with brand-new luxury vinyl plank flooring throughout, creating a modern, low-maintenance style that flows seamlessly from room to room. The spacious year-round sunroom is the heart of the home, perfect for relaxing with your morning coffee or entertaining guests while enjoying abundant natural light. Situated in one of North Myrtle Beachs most desirable neighborhoods, Tilghman Forest offers a peaceful setting while keeping you close to shopping, dining, golf, and the ocean. Dont miss your chance to own this beautiful coastal retreat!
Agriculture / Farm
Association Fees / Info
Hoa Frequency: Monthly
Hoa Fees: 50
Hoa: Yes
Hoa Includes: AssociationManagement, CommonAreas, LegalAccounting, Pools, RecreationFacilities
Community Features: Clubhouse, GolfCartsOk, RecreationArea, LongTermRentalAllowed, Pool
Assoc Amenities: Clubhouse, OwnerAllowedGolfCart, OwnerAllowedMotorcycle, PetRestrictions
Bathroom Info
Total Baths: 2.00
Fullbaths: 2
Bedroom Info
Beds: 3
Building Info
Num Stories: 1
Levels: One
Year Built: 1995
Zoning: Res
Style: Ranch
Construction Materials: Masonry, WoodFrame
Buyer Compensation
Exterior Features
Patio and Porch Features: FrontPorch
Window Features: Skylights
Pool Features: Community, OutdoorPool
Foundation: Slab
Financial
Garage / Parking
Parking Capacity: 4
Garage: Yes
Parking Type: Attached, Garage, TwoCarGarage, GarageDoorOpener
Attached Garage: Yes
Garage Spaces: 2
Green / Env Info
Interior Features
Floor Cover: LuxuryVinyl, LuxuryVinylPlank, Tile
Laundry Features: WasherHookup
Furnished: Unfurnished
Interior Features: Attic, PullDownAtticStairs, PermanentAtticStairs, Skylights, BreakfastBar, StainlessSteelAppliances, SolidSurfaceCounters
Appliances: DoubleOven, Dishwasher, Disposal, Microwave, Range, Refrigerator, Dryer, Washer
Lot Info
Acres: 0.15
Lot Size: 62' x 109' x 58' x 109'
Lot Description: CityLot, Rectangular, RectangularLot
Misc
Pets Allowed: OwnerOnly, Yes
Offer Compensation
Other School Info
Property Info
County: Horry
Stipulation of Sale: None
Property Sub Type Additional: Detached
Security Features: SmokeDetectors
Disclosures: CovenantsRestrictionsDisclosure,SellerDisclosure
Construction: Resale
Room Info
Sold Info
Sqft Info
Building Sqft: 2013
Living Area Source: Owner
Sqft: 1614
Tax Info
Unit Info
Utilities / Hvac
Heating: Central, Electric
Cooling: CentralAir
Cooling: Yes
Utilities Available: CableAvailable, ElectricityAvailable, SewerAvailable, WaterAvailable
Heating: Yes
Water Source: Public
Waterfront / Water
Courtesy of Keller Williams The Forturro G















 Recent Posts RSS
Recent Posts RSS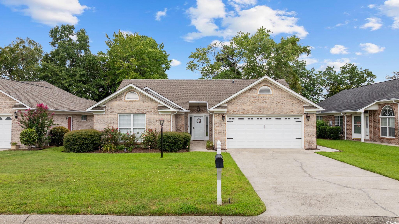
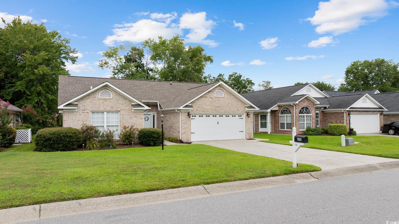
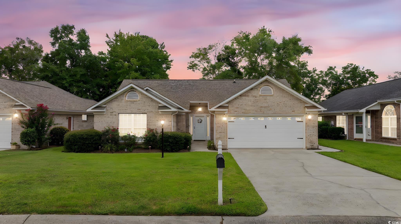
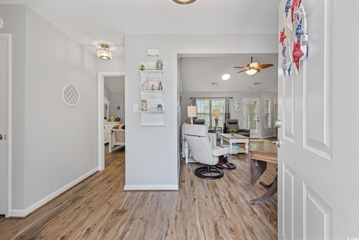
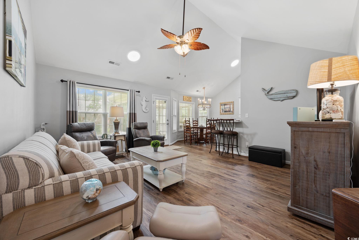
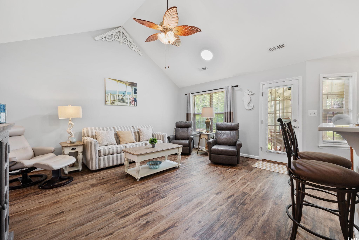
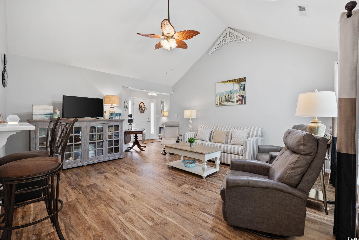
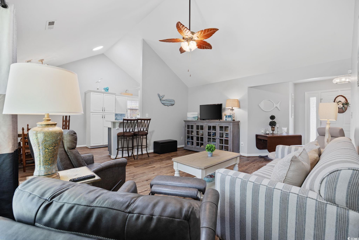
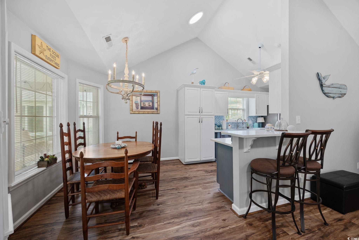
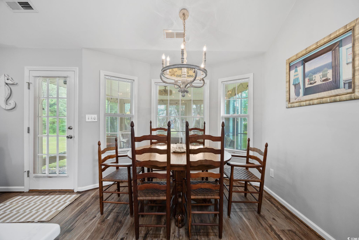
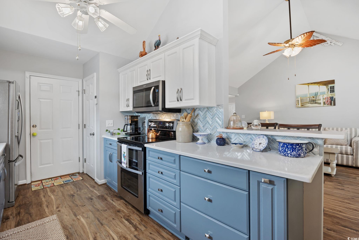
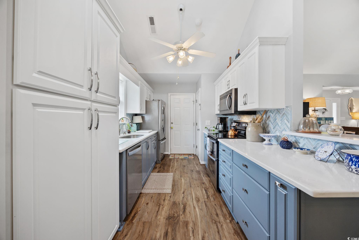
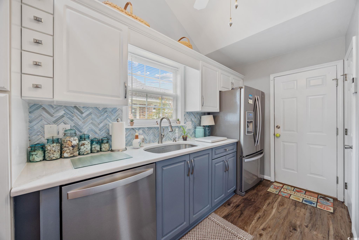
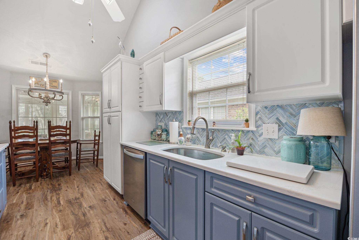
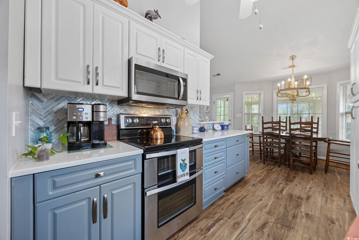
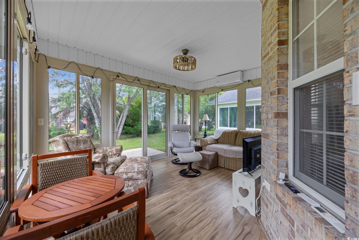
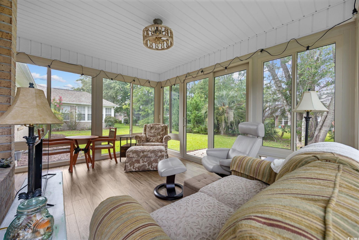
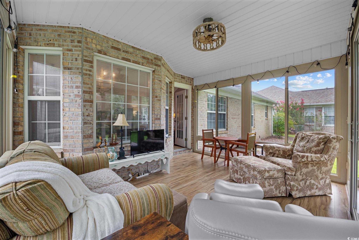
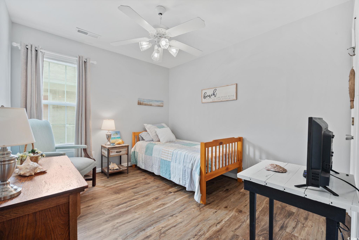
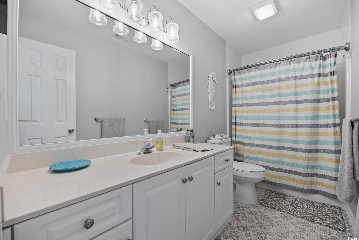
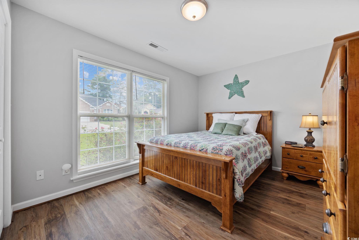
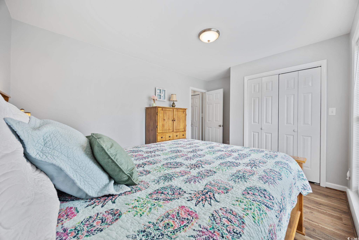
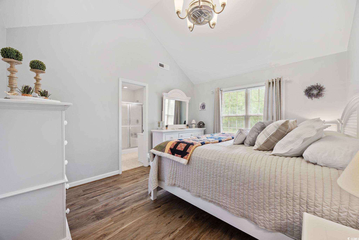
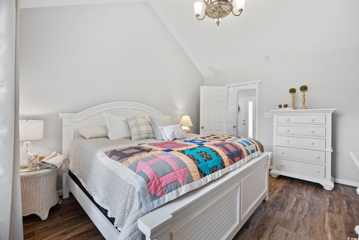
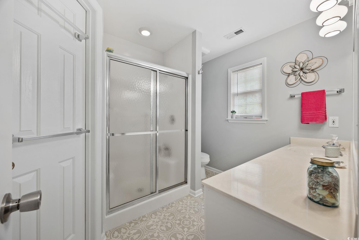
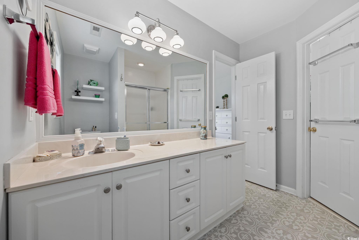
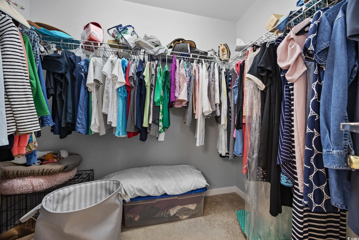
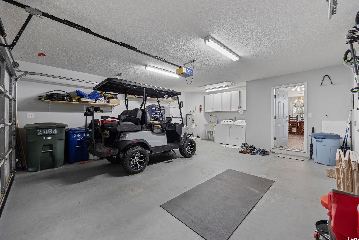
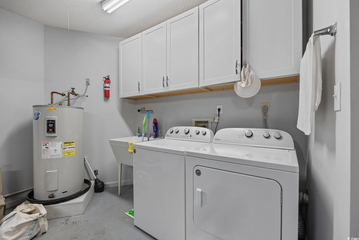
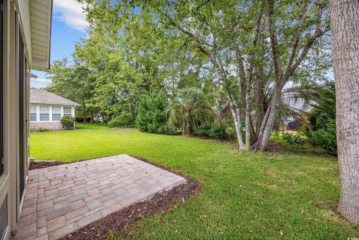
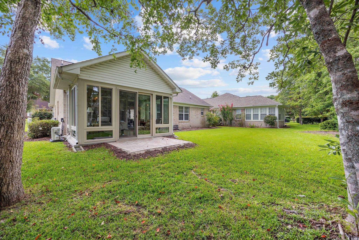
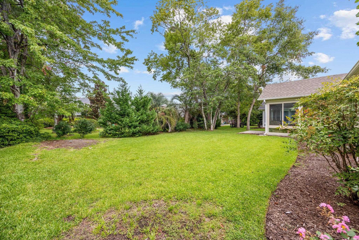
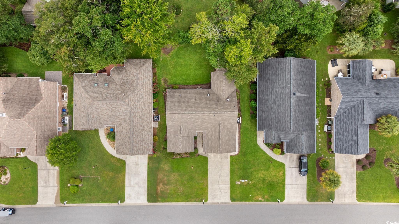
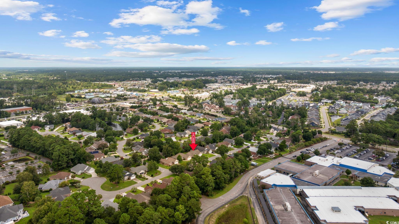
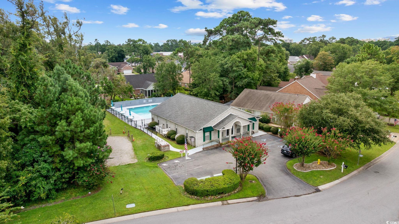
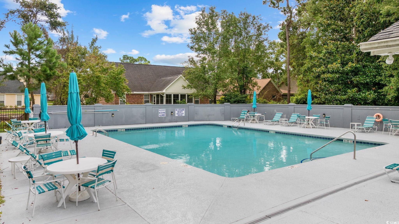
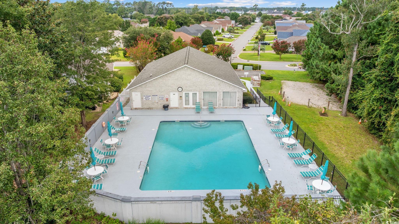
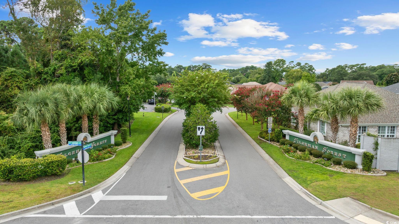
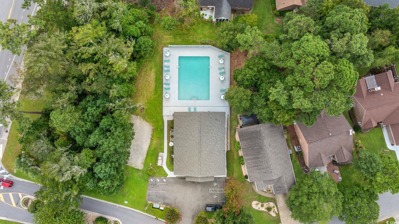
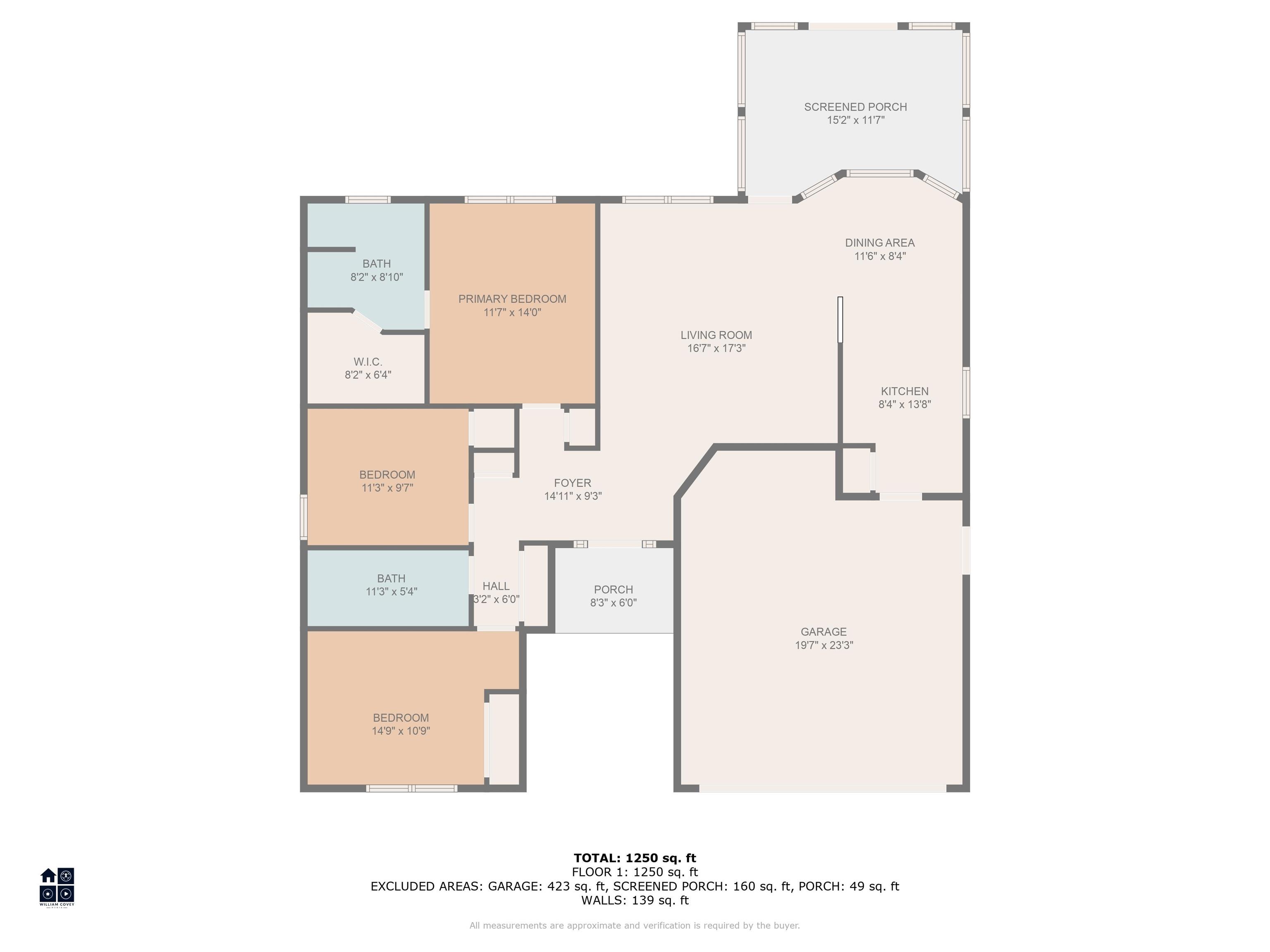
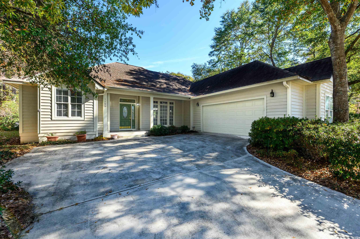
 MLS# 2528328
MLS# 2528328 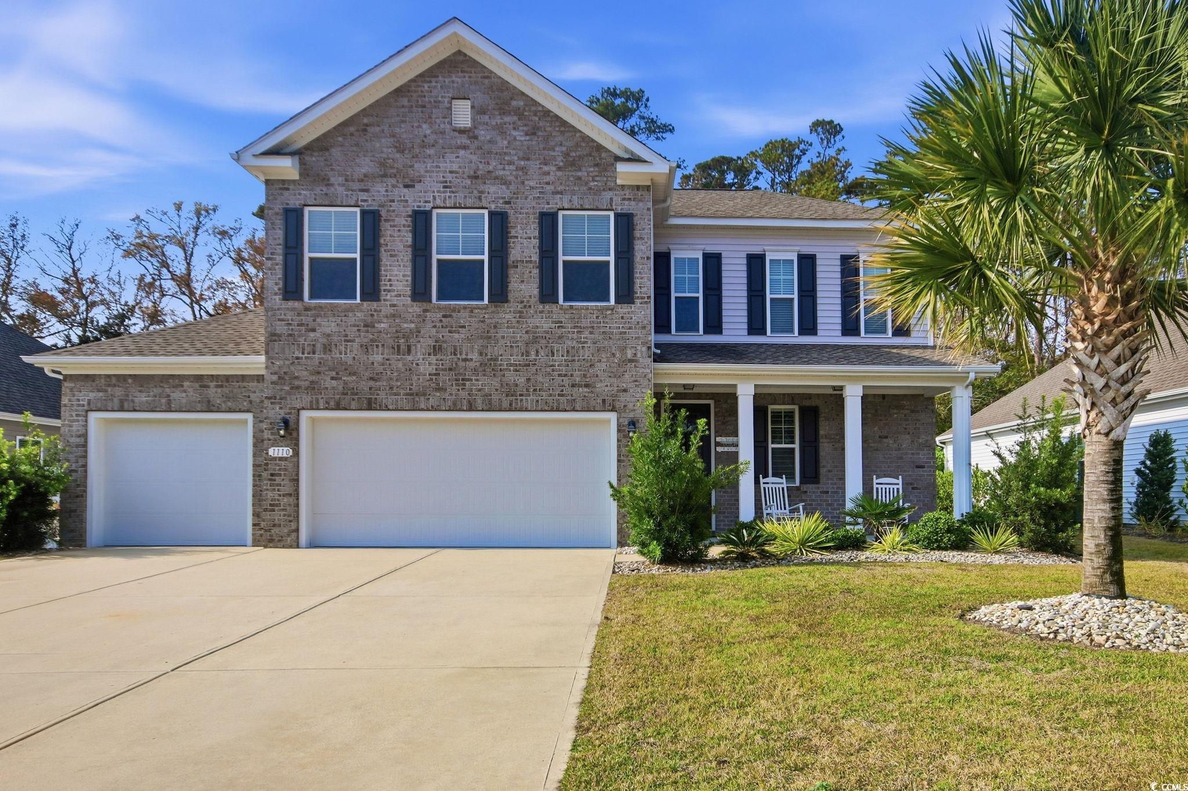
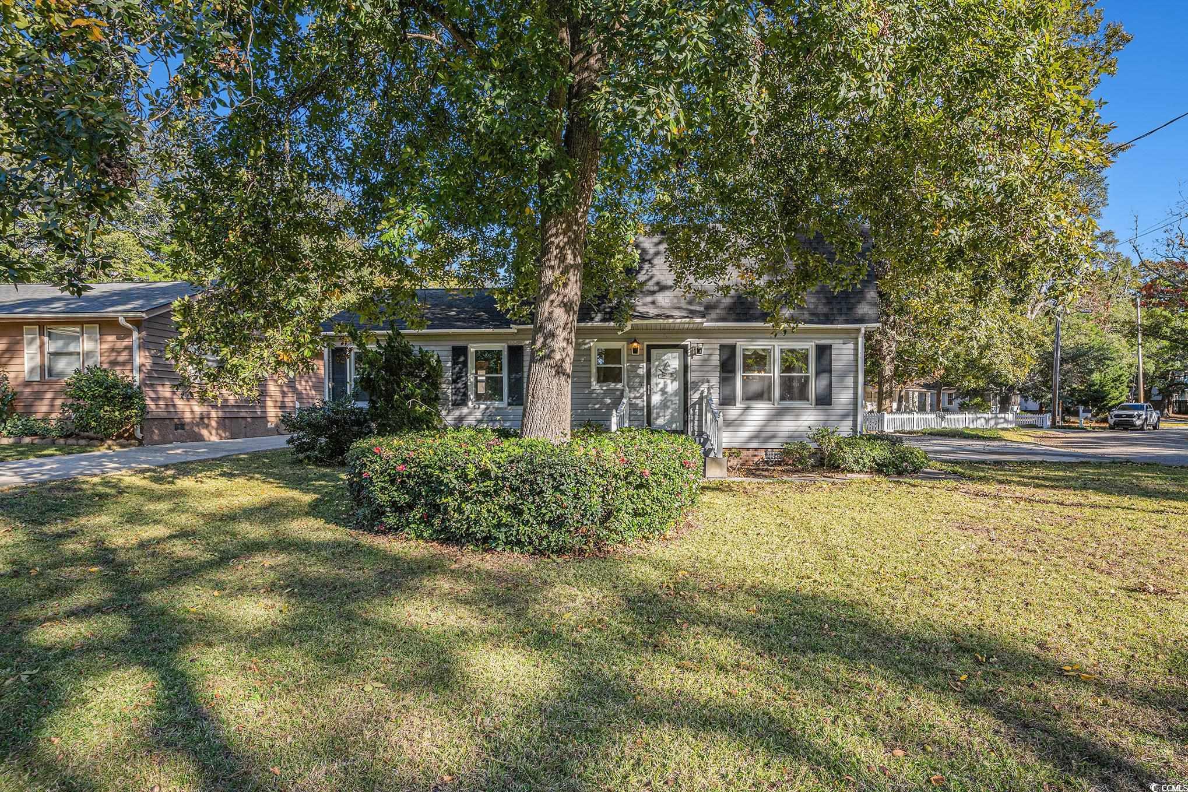
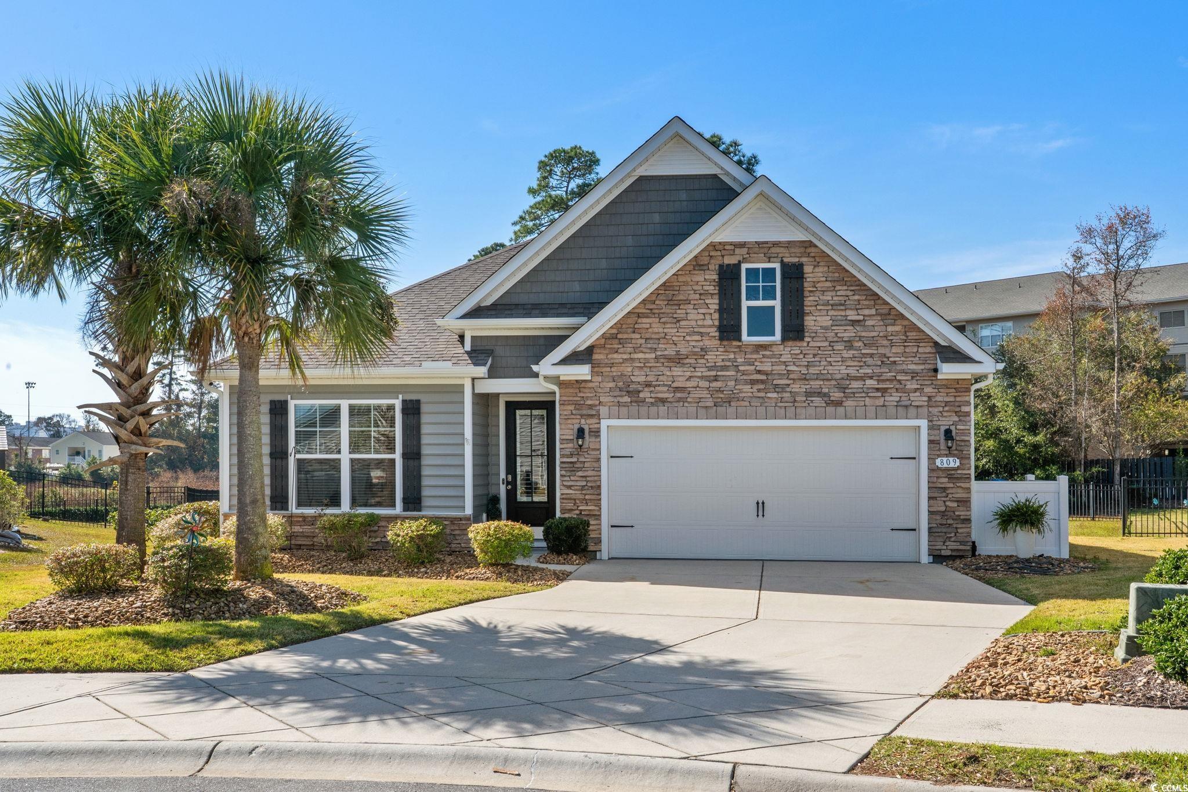
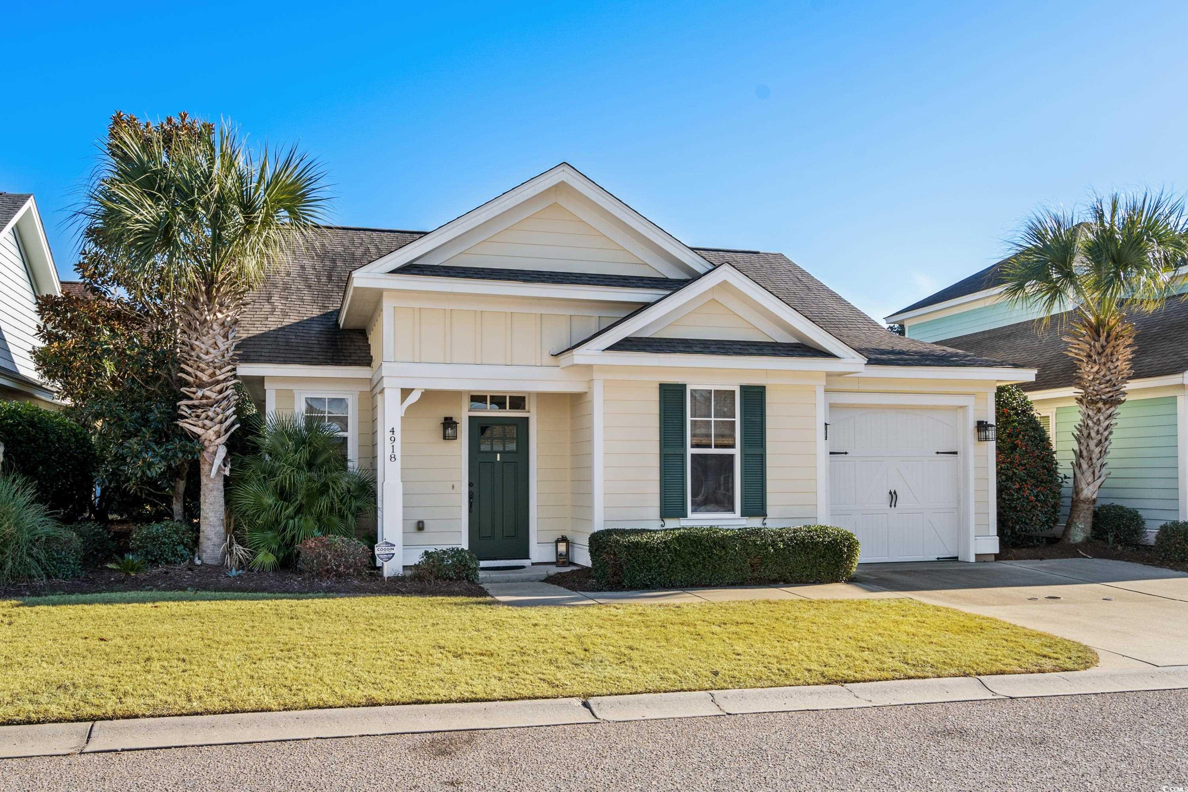
 Provided courtesy of © Copyright 2025 Coastal Carolinas Multiple Listing Service, Inc.®. Information Deemed Reliable but Not Guaranteed. © Copyright 2025 Coastal Carolinas Multiple Listing Service, Inc.® MLS. All rights reserved. Information is provided exclusively for consumers’ personal, non-commercial use, that it may not be used for any purpose other than to identify prospective properties consumers may be interested in purchasing.
Images related to data from the MLS is the sole property of the MLS and not the responsibility of the owner of this website. MLS IDX data last updated on 11-28-2025 9:03 AM EST.
Any images related to data from the MLS is the sole property of the MLS and not the responsibility of the owner of this website.
Provided courtesy of © Copyright 2025 Coastal Carolinas Multiple Listing Service, Inc.®. Information Deemed Reliable but Not Guaranteed. © Copyright 2025 Coastal Carolinas Multiple Listing Service, Inc.® MLS. All rights reserved. Information is provided exclusively for consumers’ personal, non-commercial use, that it may not be used for any purpose other than to identify prospective properties consumers may be interested in purchasing.
Images related to data from the MLS is the sole property of the MLS and not the responsibility of the owner of this website. MLS IDX data last updated on 11-28-2025 9:03 AM EST.
Any images related to data from the MLS is the sole property of the MLS and not the responsibility of the owner of this website.