Viewing Listing MLS# 2528328
North Myrtle Beach, SC 29582
- 3Beds
- 2Full Baths
- 1Half Baths
- 2,437SqFt
- 1998Year Built
- 0.25Acres
- MLS# 2528328
- Residential
- Detached
- Active
- Approx Time on Market1 month, 18 days
- AreaNorth Myrtle Beach Area--Cherry Grove
- CountyHorry
- Subdivision Tidewater Plantation
Overview
Discover the perfect family retreat in this spacious, one-level home, boasting over 2,400 square feet of thoughtfully designed living space. This property, meticulously maintained by an engineer owner, features numerous upgrades that enhance both comfort and efficiency. Enjoy peace of mind with a newer roof and an innovative heat pump water heater offered by Santee Cooper Electric, designed to optimize energy usage. The insulated garage is a dream for any handyman or craftsman, offering a versatile workspace thats both functional and inviting. The heart of the home is the well-appointed kitchen, which showcases an abundance of oak cabinetry, including a pantry and ample drawers that many kitchens lack. A charming center island serves as the ideal spot for quick snacks or casual lunches, all while keeping you connected to the family room. This generous space is perfect for family gatherings, whether its watching a movie, playing games, or simply enjoying each others company. For more formal occasions, the adjacent living and dining rooms provide easy access and a seamless flow for entertaining guests, making family fun time even more enjoyable. Storage is never a concern, thanks to a walk-up attic over the garage, which is floored and braced to hold those seldom-used items. The primary suite is a serene haven, featuring an oversized bath with a jet tub, shower, double vanity, and an impressive walk-in closet. This light-filled retreat is thoughtfully situated away from the main living areas, ensuring a peaceful escape. The split-bedroom layout includes two additional bedrooms and a total of two and a half baths, along with a sunroom that invites natural light into the home, creating a warm and inviting atmosphere. Nestled within the prestigious gated community of Tidewater Plantation, this property offers access to a wealth of amenities that cater to an active lifestyle. Enjoy exclusive privileges such as a beachfront cabana with gated parking, tennis and pickleball courts, two swimming pools, and bocce courts. The state-of-the-art fitness center is perfect for maintaining your health, while the recently renovated amenity center provides meeting rooms for small gatherings, a large space for large gatherings, and a cozy screened porch for relaxing with friends. With a vibrant calendar of golf groups, community events, swimming, fitness activities, and art classes, youll find endless opportunities to engage with neighbors and forge lasting friendships. Dont miss out on this exceptional opportunity to call Tidewater Plantation home, where spacious living and a friendly community await. Schedule your visit today and discover the lifestyle that could be yours!
Agriculture / Farm
Association Fees / Info
Hoa Frequency: Monthly
Hoa Fees: 192
Hoa: Yes
Hoa Includes: AssociationManagement, LegalAccounting, RecreationFacilities, Security
Community Features: Beach, Clubhouse, Gated, PrivateBeach, RecreationArea, TennisCourts, Golf, LongTermRentalAllowed, Pool
Assoc Amenities: BeachRights, Clubhouse, Gated, PrivateMembership, PetRestrictions, Security, TennisCourts
Bathroom Info
Total Baths: 3.00
Halfbaths: 1
Fullbaths: 2
Room Dimensions
Bedroom1: 13 x 14
Bedroom2: 13 x 11
DiningRoom: 14 x 12
LivingRoom: 15 x 23
PrimaryBedroom: 16 x 16
Room Features
DiningRoom: SeparateFormalDiningRoom
FamilyRoom: CeilingFans, VaultedCeilings
Kitchen: KitchenExhaustFan, KitchenIsland, Pantry
LivingRoom: CeilingFans, Fireplace, VaultedCeilings
Other: EntranceFoyer, UtilityRoom
PrimaryBathroom: DualSinks, GardenTubRomanTub, SeparateShower
PrimaryBedroom: CeilingFans, LinenCloset, WalkInClosets
Bedroom Info
Beds: 3
Building Info
Num Stories: 1
Levels: One
Year Built: 1998
Zoning: Res
Style: Ranch
Construction Materials: WoodFrame
Buyer Compensation
Exterior Features
Patio and Porch Features: FrontPorch, Patio
Window Features: Skylights
Pool Features: Community, OutdoorPool
Foundation: Slab
Exterior Features: SprinklerIrrigation, Patio
Financial
Garage / Parking
Parking Capacity: 5
Garage: Yes
Parking Type: Attached, Garage, TwoCarGarage, GarageDoorOpener
Attached Garage: Yes
Garage Spaces: 2
Green / Env Info
Green Energy Efficient: Doors, Windows
Interior Features
Floor Cover: Carpet, Tile, Vinyl
Door Features: InsulatedDoors
Fireplace: Yes
Laundry Features: WasherHookup
Furnished: Unfurnished
Interior Features: Attic, Fireplace, PullDownAtticStairs, PermanentAtticStairs, SplitBedrooms, Skylights, EntranceFoyer, KitchenIsland
Appliances: Dishwasher, Disposal, Microwave, Range, Refrigerator, RangeHood, Dryer, Washer
Lot Info
Acres: 0.25
Lot Description: CornerLot, CityLot, NearGolfCourse, IrregularLot
Misc
Pets Allowed: OwnerOnly, Yes
Offer Compensation
Other School Info
Property Info
County: Horry
Stipulation of Sale: None
Property Sub Type Additional: Detached
Security Features: GatedCommunity, SmokeDetectors, SecurityService
Disclosures: CovenantsRestrictionsDisclosure,SellerDisclosure
Construction: Resale
Room Info
Sold Info
Sqft Info
Building Sqft: 3012
Living Area Source: Appraiser
Sqft: 2437
Tax Info
Unit Info
Utilities / Hvac
Heating: Central, Electric, ForcedAir
Cooling: AtticFan, CentralAir
Cooling: Yes
Utilities Available: CableAvailable, ElectricityAvailable, PhoneAvailable, SewerAvailable, UndergroundUtilities, WaterAvailable
Heating: Yes
Water Source: Public
Waterfront / Water
Directions
Hwy 17 to Cherry Grove Exit (Sea Mountain Hwy, SC 9) towards the ocean. At The Shack Restaurant stoplight turn left. At stop sign turn right onto Little River Neck Road. Go about 2.5 miles to the Tidewater Gated entrance. The watchmen will give directions if needed, to the house.Courtesy of Sea Oats Real Estate















 Recent Posts RSS
Recent Posts RSS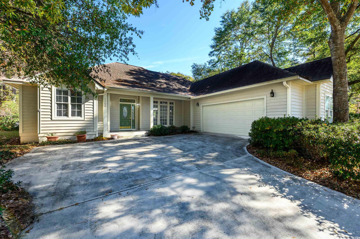
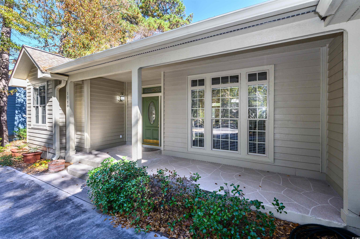
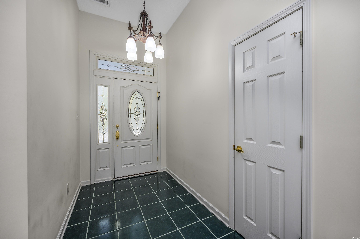
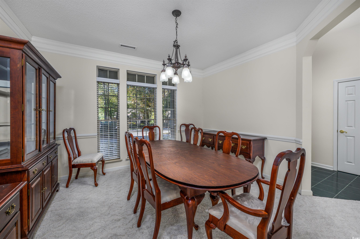
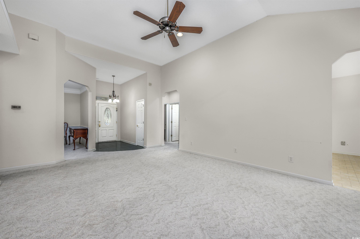
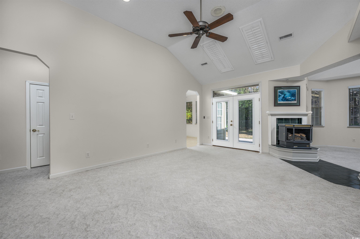
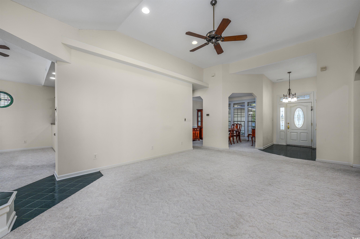
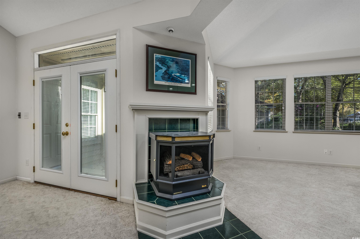
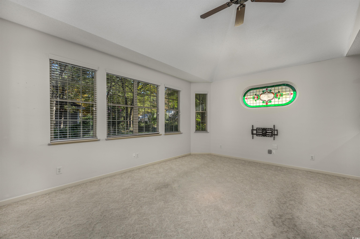
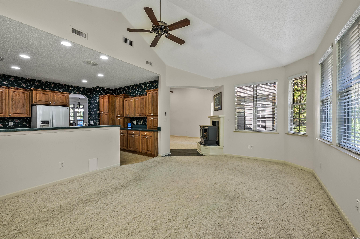
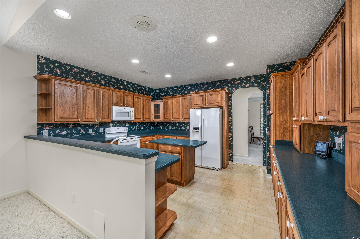
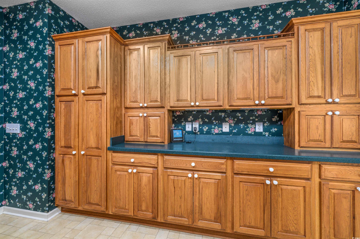
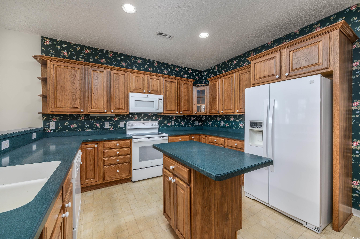
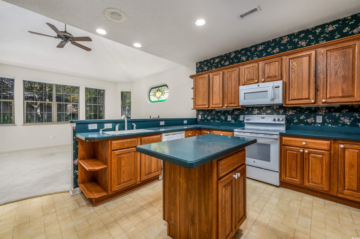
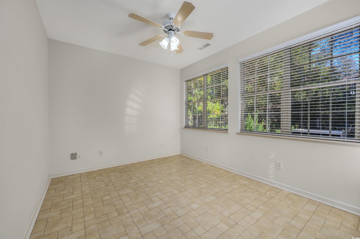
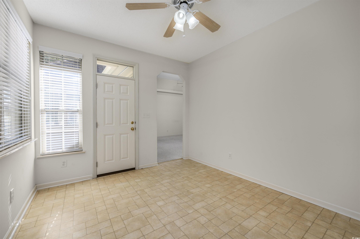
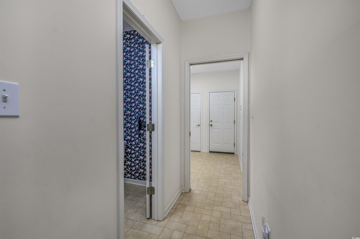
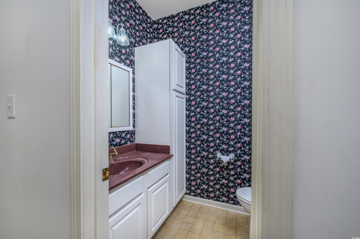
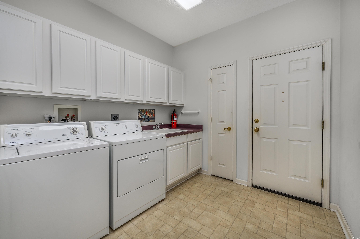
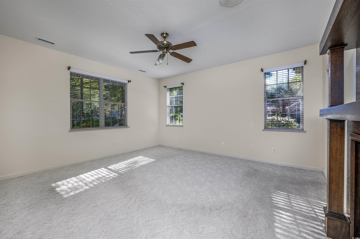
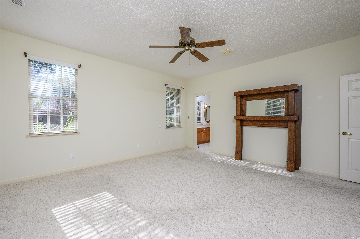
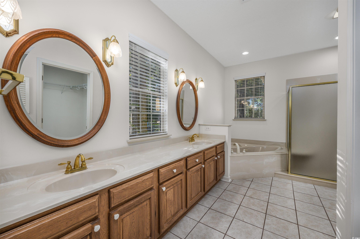
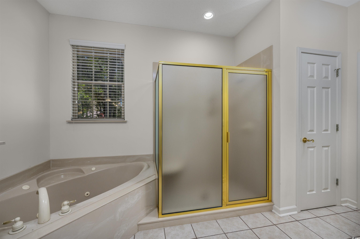
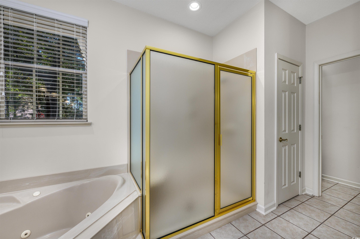
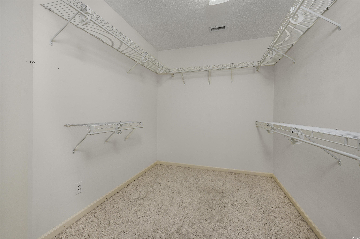
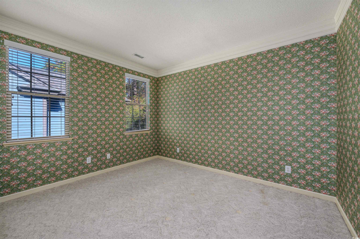
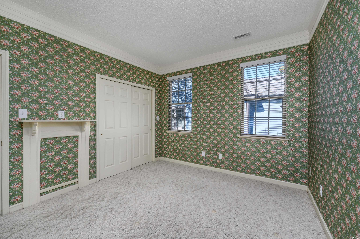
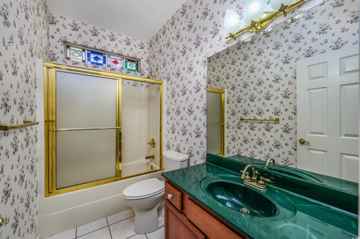
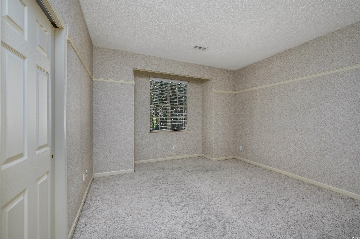
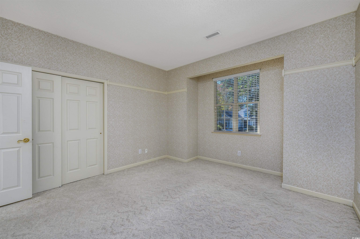
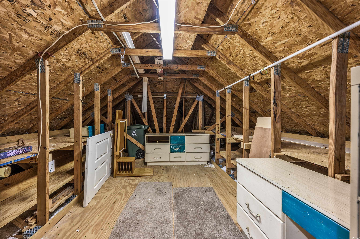
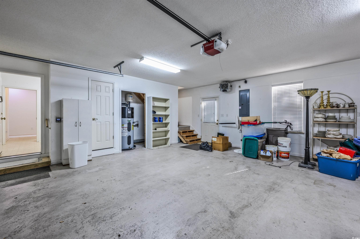
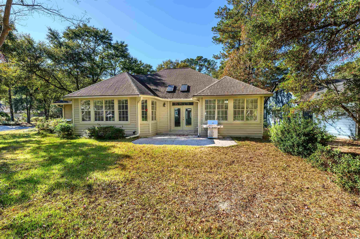
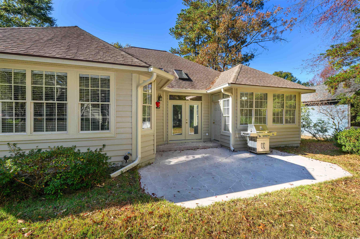
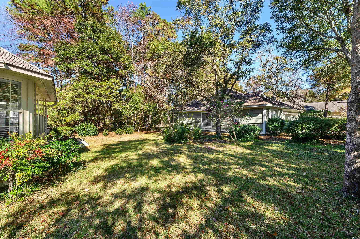
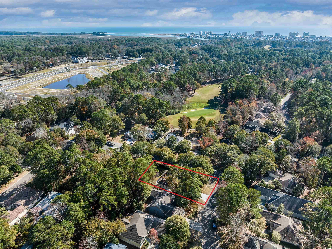
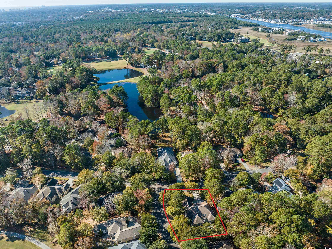
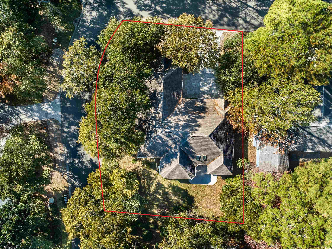
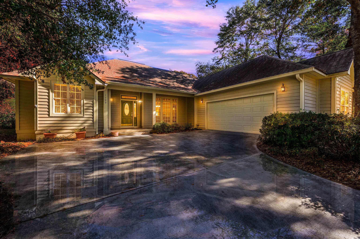
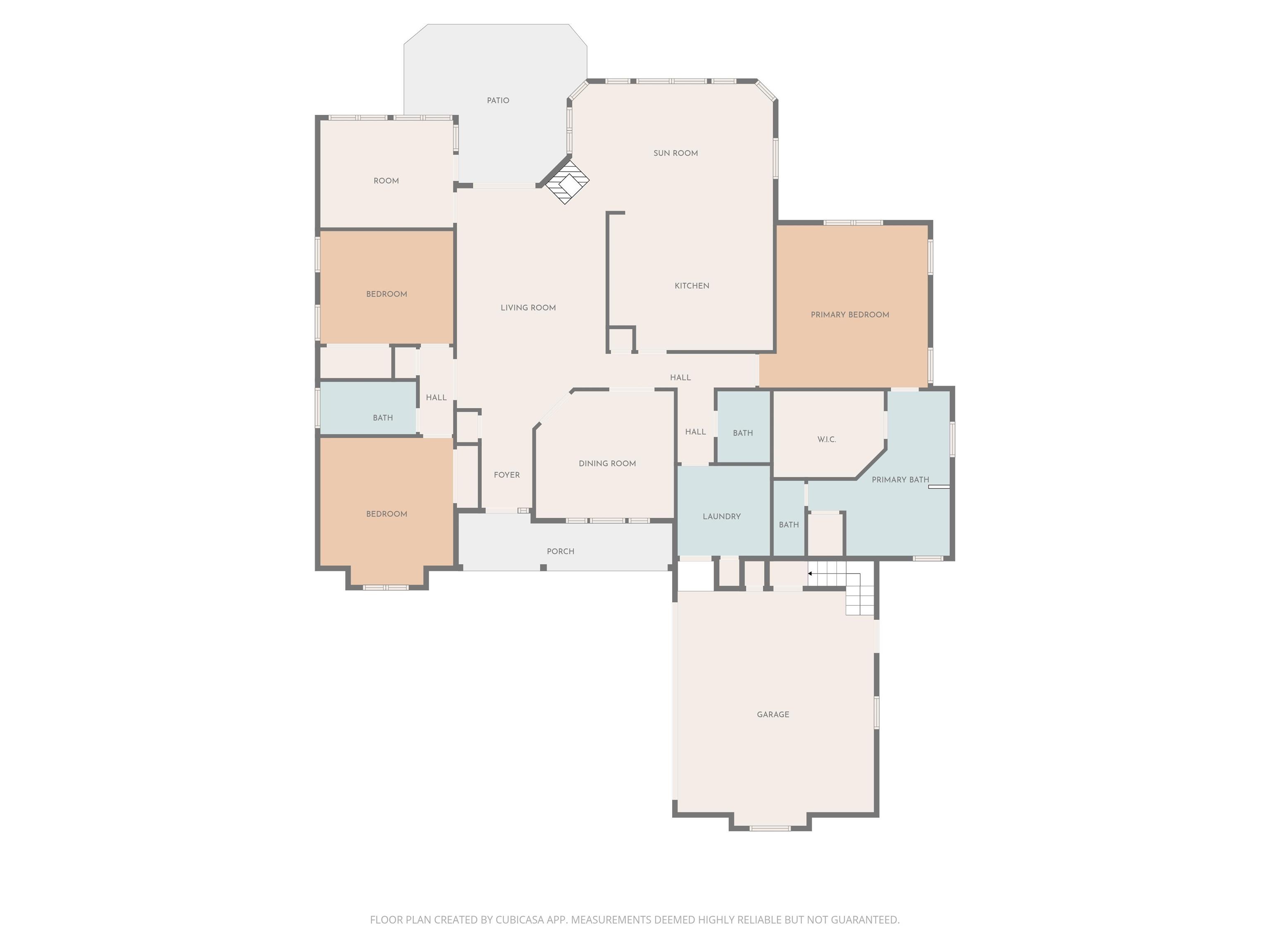
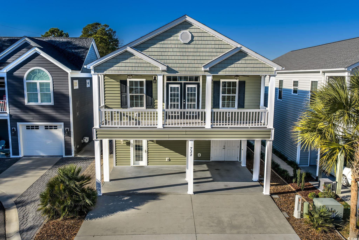
 MLS# 2529176
MLS# 2529176 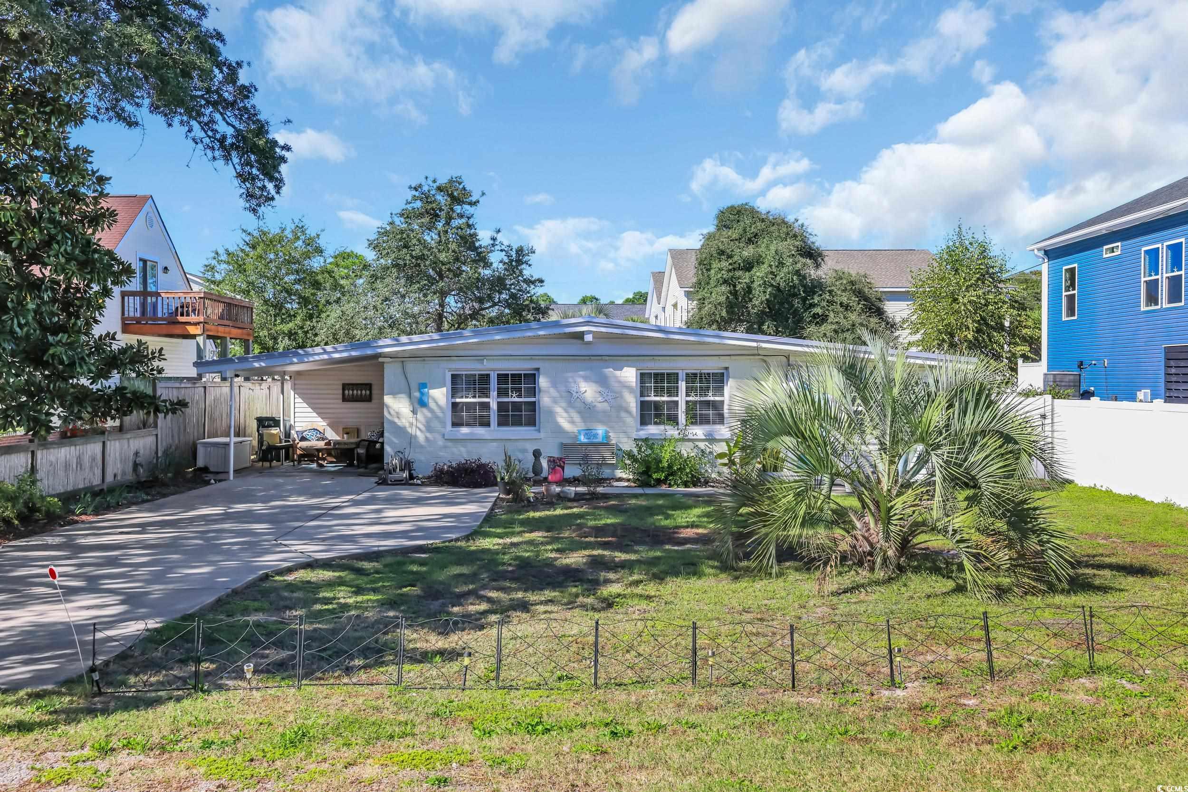
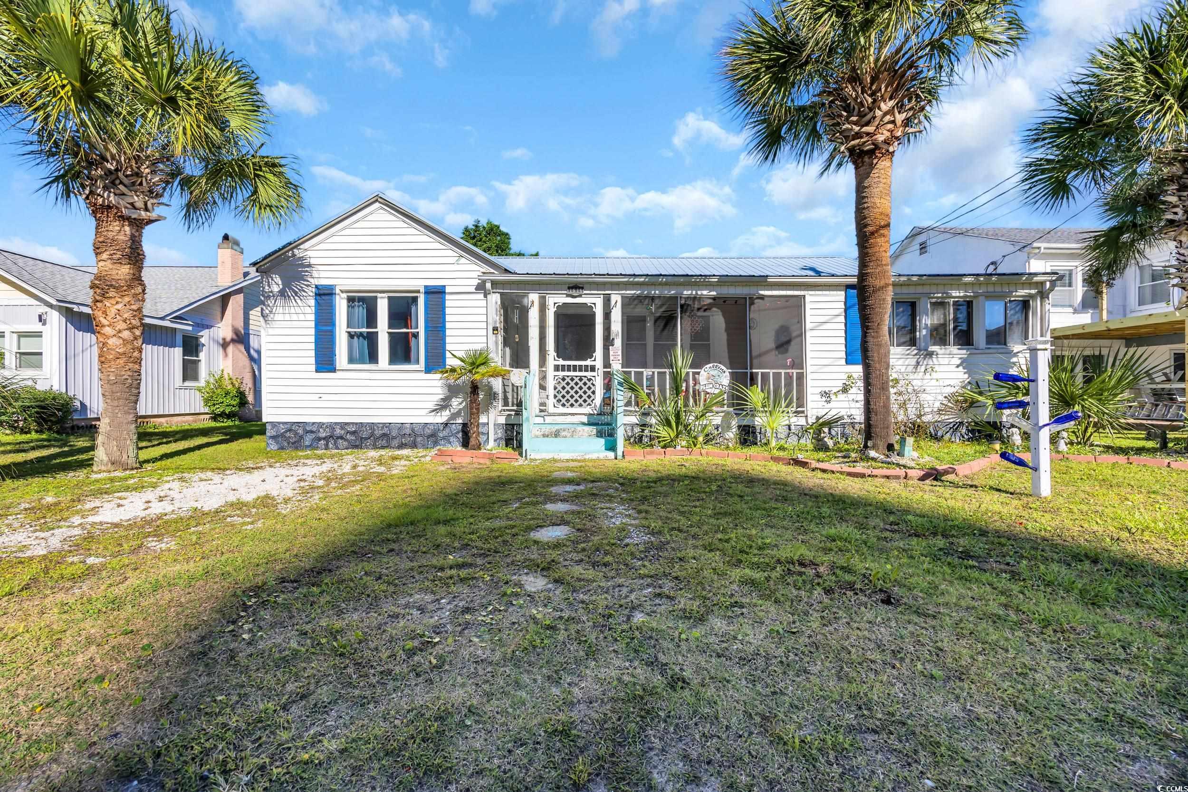
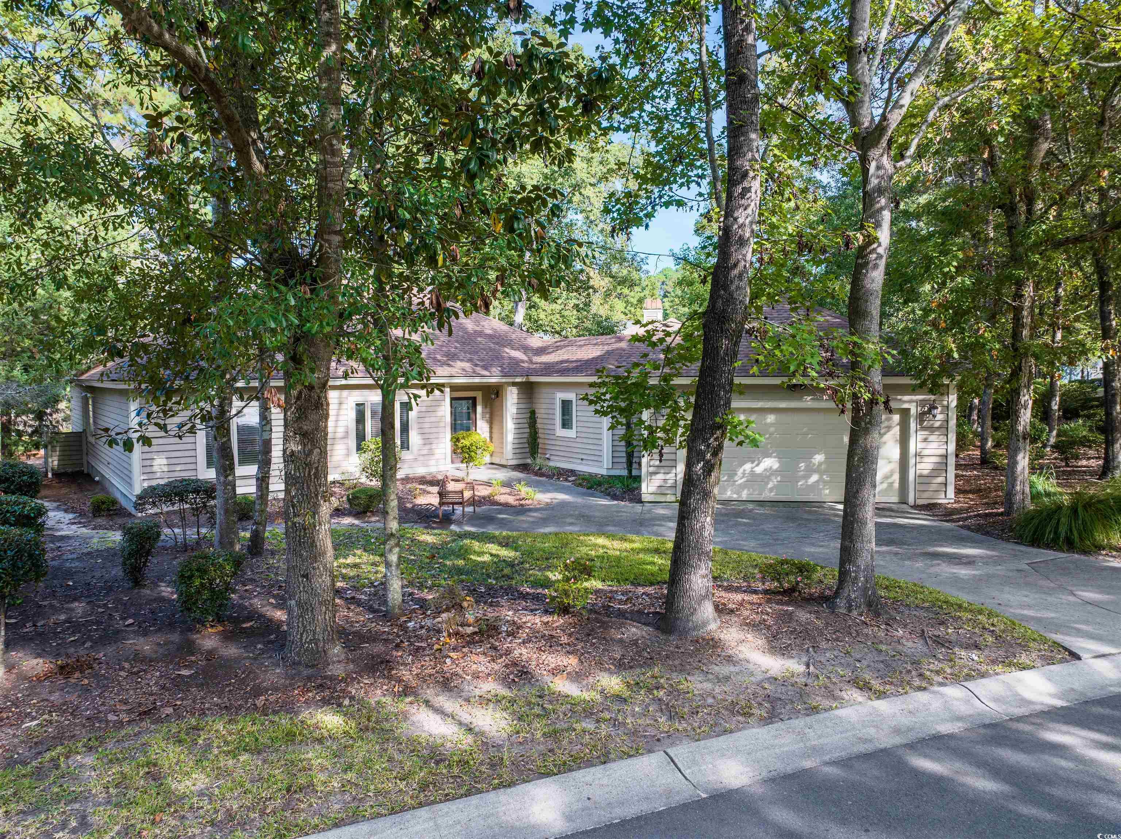
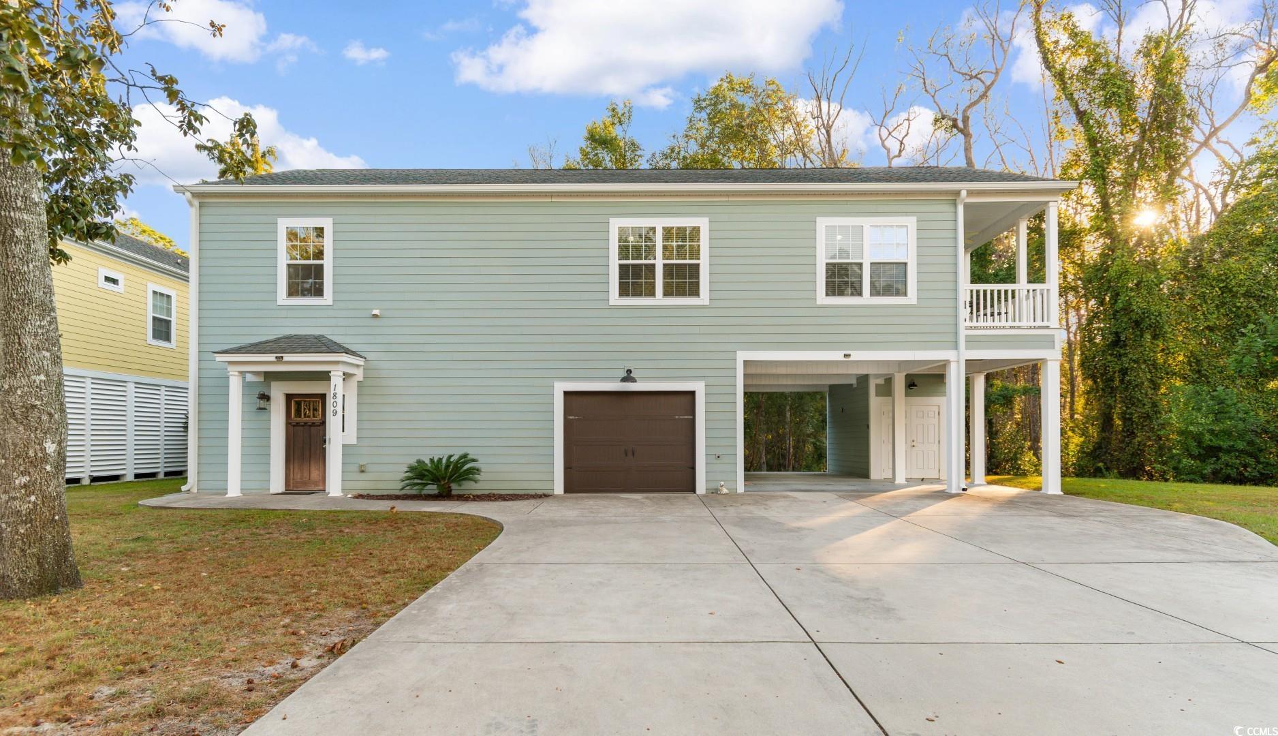
 Provided courtesy of © Copyright 2026 Coastal Carolinas Multiple Listing Service, Inc.®. Information Deemed Reliable but Not Guaranteed. © Copyright 2026 Coastal Carolinas Multiple Listing Service, Inc.® MLS. All rights reserved. Information is provided exclusively for consumers’ personal, non-commercial use, that it may not be used for any purpose other than to identify prospective properties consumers may be interested in purchasing.
Images related to data from the MLS is the sole property of the MLS and not the responsibility of the owner of this website. MLS IDX data last updated on 01-13-2026 8:04 AM EST.
Any images related to data from the MLS is the sole property of the MLS and not the responsibility of the owner of this website.
Provided courtesy of © Copyright 2026 Coastal Carolinas Multiple Listing Service, Inc.®. Information Deemed Reliable but Not Guaranteed. © Copyright 2026 Coastal Carolinas Multiple Listing Service, Inc.® MLS. All rights reserved. Information is provided exclusively for consumers’ personal, non-commercial use, that it may not be used for any purpose other than to identify prospective properties consumers may be interested in purchasing.
Images related to data from the MLS is the sole property of the MLS and not the responsibility of the owner of this website. MLS IDX data last updated on 01-13-2026 8:04 AM EST.
Any images related to data from the MLS is the sole property of the MLS and not the responsibility of the owner of this website.