Viewing Listing MLS# 2526993
North Myrtle Beach, SC 29582
- 4Beds
- 2Full Baths
- N/AHalf Baths
- 2,358SqFt
- 2017Year Built
- 0.41Acres
- MLS# 2526993
- Residential
- Detached
- Active
- Approx Time on Market3 months, 21 days
- Area11f North Myrtle Beach Area--Between Hwy 17 and Waterway
- CountyHorry
- Subdivision Belle Park Preserve
Overview
Belle Park Preserve is a peaceful community just off the beaten path, yet close enough to get to the beach by golf cart! This 4 bedroom/2 bath BEAUTY sits on a quiet cul-de-sac and has a spacious, inviting open family area with hardwood floors, an electric fireplace unit, and a huge bar to gather around. In addition, the kitchen features granite countertops, stainless steel appliances including a duel-fuel range (gas cooktop, electric oven), and large pantry. Just steps away, enjoy your coffee on the screened porch or grill out on the adjoining patio. Fido will love the humongous fenced-in backyard with plenty of room for a future pool and/or outdoor kitchen; even a garden is possible. At the edge of the yard is a gate that leads out to a community walking trail around a serene pond. Back at the house, the primary bedroom has a bath with double vanities, a tiled walk-in shower, an upgraded tall toilet with attached bidet, as well as an extra large walk-in closet and separate linen closet. There are three additional bedrooms, a second bath, a laundry room, and plenty of storage with various linen and coat closets, and attic storage. Note the motion-sensored lights in many of these places. The two car garage can be used as a fancy garage or as an additional space such as a mancave. It is insulated, has its own heating/cooling system, is almost completely paneled, and has rack storage from the ceiling. This home also offers attractive landscaping, a sprinkler system, termite protection bait cages, a security system, hurricane shutters, and a detachable garage door screen. Two mounted TVs, the electric fireplace, and a storage cabinet will convey. Low HOA! This home is PRICED TO SELL-HURRY! Measurements are approximate and not guaranteed. Buyer is responsible for verification.
Agriculture / Farm
Association Fees / Info
Hoa Frequency: Monthly
Hoa Fees: 39
Hoa: Yes
Hoa Includes: AssociationManagement, CommonAreas, LegalAccounting
Community Features: GolfCartsOk, LongTermRentalAllowed
Assoc Amenities: OwnerAllowedGolfCart, OwnerAllowedMotorcycle, PetRestrictions, TenantAllowedGolfCart, TenantAllowedMotorcycle
Bathroom Info
Total Baths: 2.00
Fullbaths: 2
Room Features
DiningRoom: FamilyDiningRoom
FamilyRoom: CeilingFans
Kitchen: KitchenIsland, Pantry, StainlessSteelAppliances, SolidSurfaceCounters
Other: BedroomOnMainLevel, EntranceFoyer, UtilityRoom
PrimaryBathroom: DualSinks, SeparateShower
PrimaryBedroom: CeilingFans, LinenCloset, MainLevelMaster, WalkInClosets
Bedroom Info
Beds: 4
Building Info
Num Stories: 1
Levels: One
Year Built: 2017
Zoning: Res
Style: Ranch
Construction Materials: Masonry, VinylSiding, WoodFrame
Builder Model: Claireborne
Buyer Compensation
Exterior Features
Patio and Porch Features: RearPorch, Patio, Porch, Screened
Window Features: WindowTreatments
Foundation: Slab
Exterior Features: Fence, SprinklerIrrigation, Porch, Patio
Financial
Garage / Parking
Parking Capacity: 4
Garage: Yes
Parking Type: Attached, Garage, TwoCarGarage
Attached Garage: Yes
Garage Spaces: 2
Green / Env Info
Green Energy Efficient: Doors, Windows
Interior Features
Floor Cover: Carpet, Tile, Wood
Door Features: InsulatedDoors
Laundry Features: WasherHookup
Furnished: Unfurnished
Interior Features: Attic, CeilingFans, DualSinks, LinenCloset, MainLevelPrimary, PullDownAtticStairs, PermanentAtticStairs, SplitBedrooms, SeparateShower, WalkInClosets, WindowTreatments, BedroomOnMainLevel, EntranceFoyer, KitchenIsland, StainlessSteelAppliances, SolidSurfaceCounters
Appliances: Dishwasher, Disposal, Microwave, Range, Refrigerator, Dryer, Washer
Lot Info
Acres: 0.41
Lot Description: CulDeSac, CityLot
Misc
Pets Allowed: OwnerOnly, Yes
Offer Compensation
Other School Info
Property Info
County: Horry
Stipulation of Sale: None
Property Sub Type Additional: Detached
Security Features: SecuritySystem, SmokeDetectors
Disclosures: CovenantsRestrictionsDisclosure,SellerDisclosure
Construction: Resale
Room Info
Sold Info
Sqft Info
Building Sqft: 2550
Living Area Source: Other
Sqft: 2358
Tax Info
Unit Info
Utilities / Hvac
Heating: Electric, Gas
Cooling: CentralAir, WallWindowUnits
Cooling: Yes
Utilities Available: CableAvailable, ElectricityAvailable, NaturalGasAvailable, SewerAvailable, UndergroundUtilities, WaterAvailable
Heating: Yes
Water Source: Public
Waterfront / Water
Directions
From Hwy 17, turn onto 9th Ave S away from the ocean. Take a left on Belle Drive and continue to the stop sign. Turn left onto Bronwyn Circle cul-de-sac and 809 is the third house on the right.Courtesy of Tk Properties














 Recent Posts RSS
Recent Posts RSS
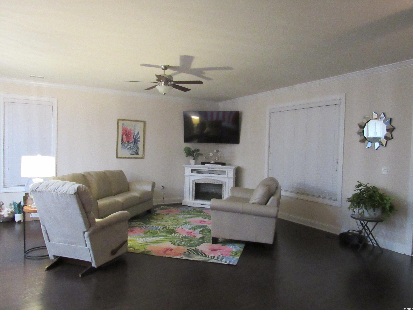
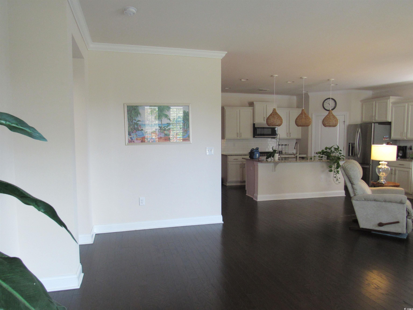
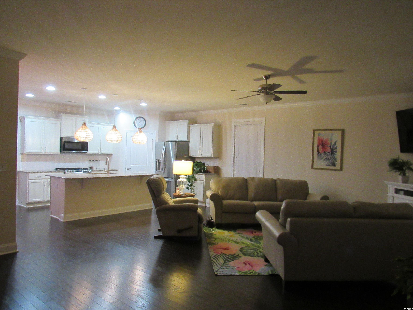
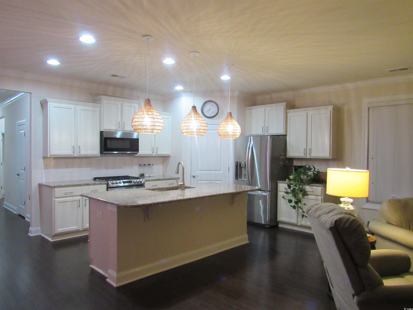
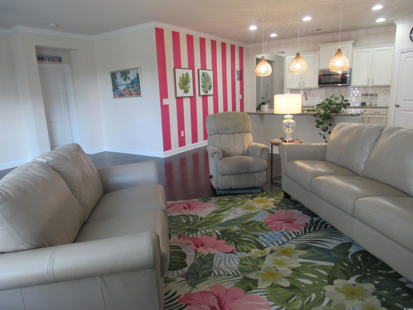
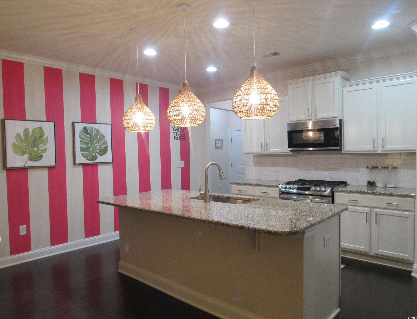
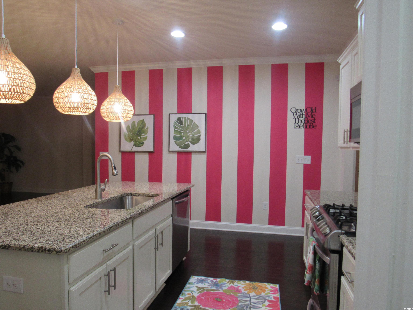
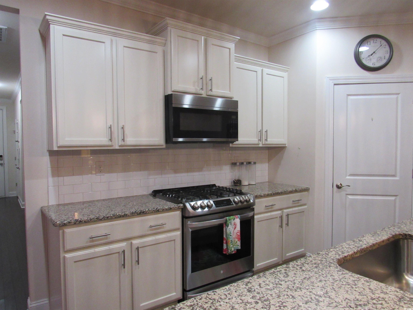
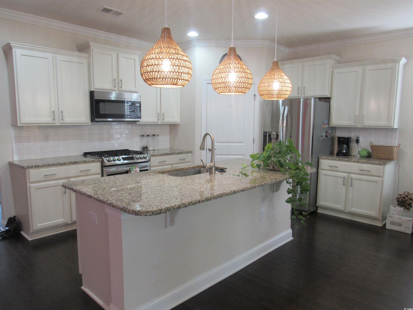

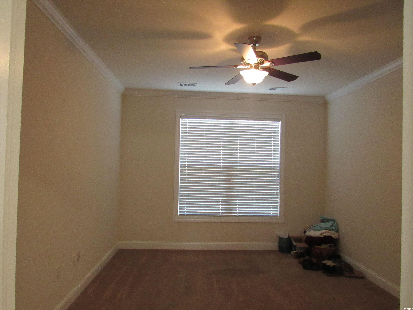
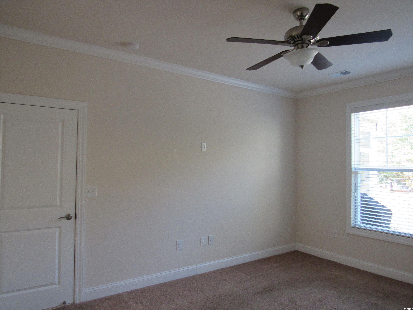
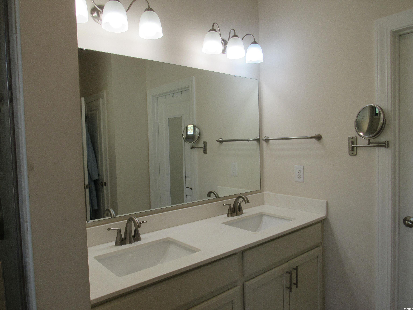
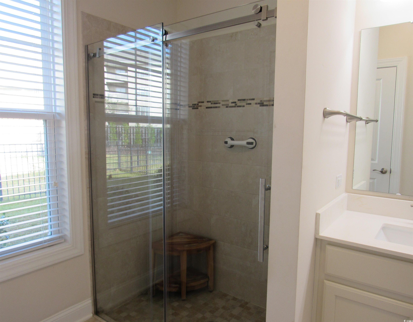
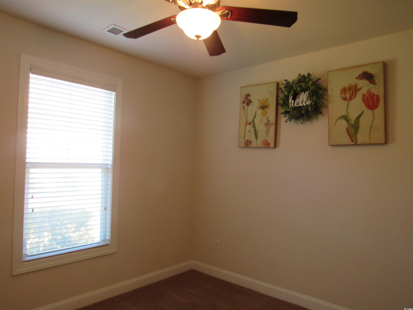
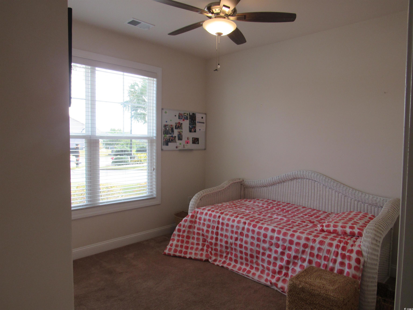
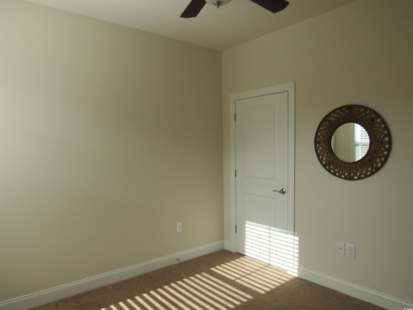

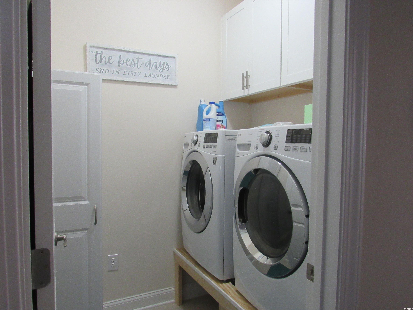
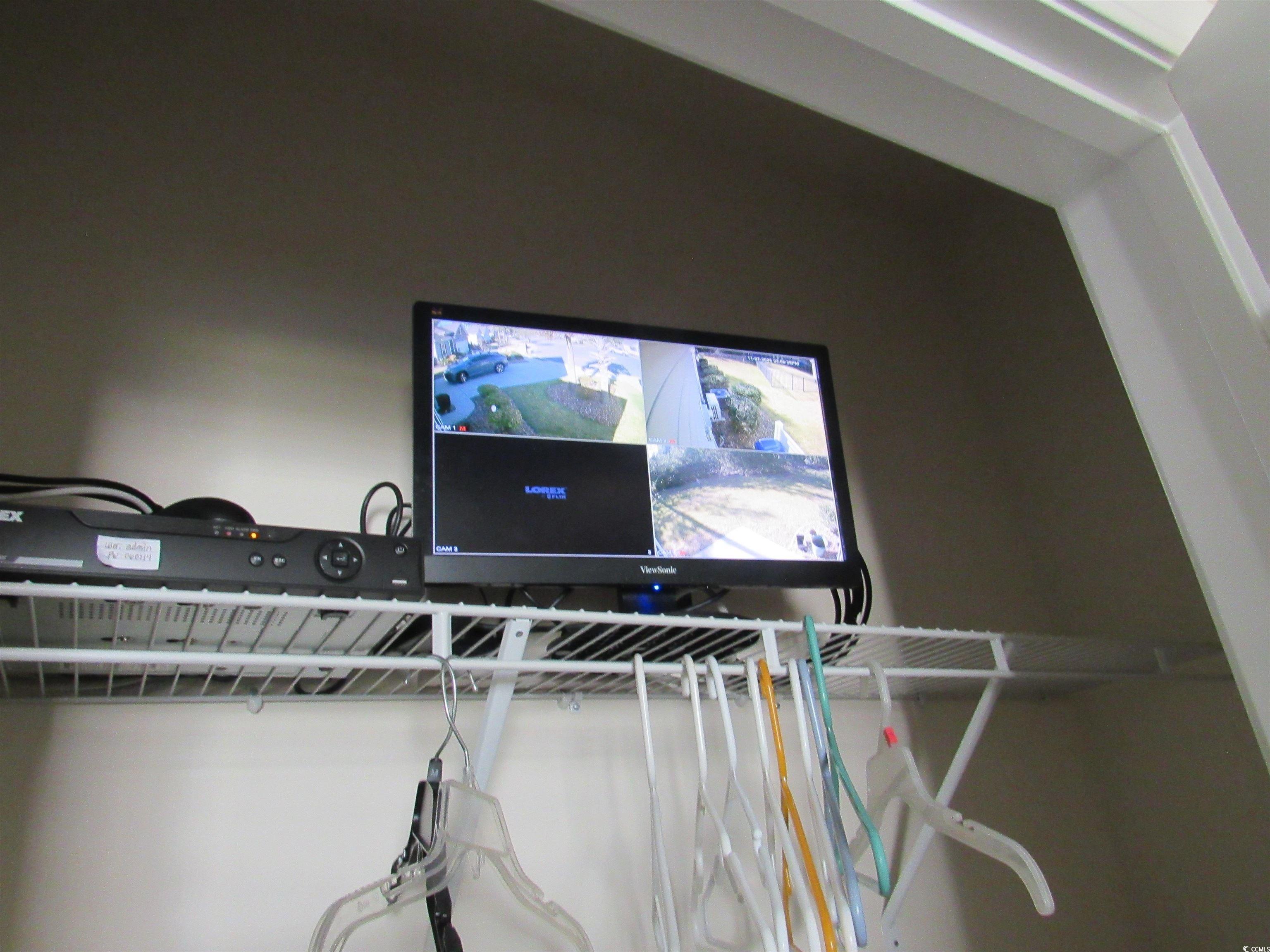

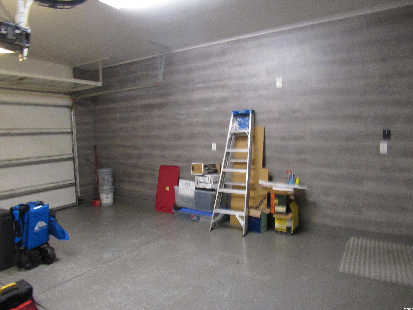

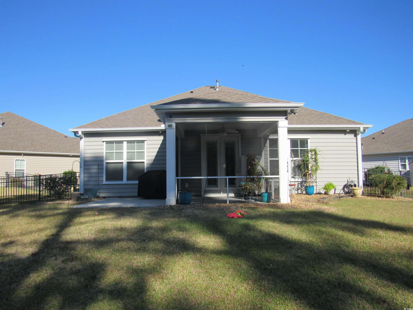
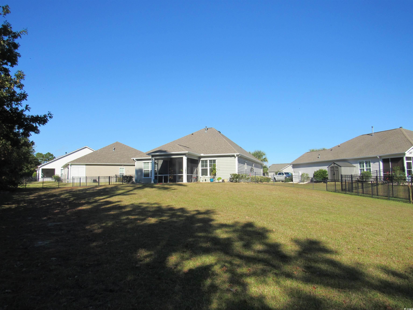

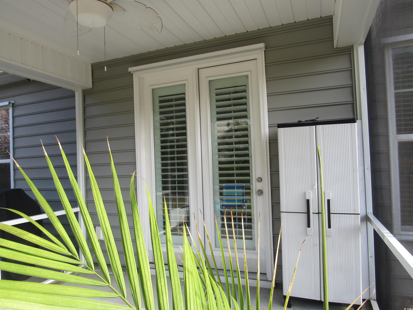
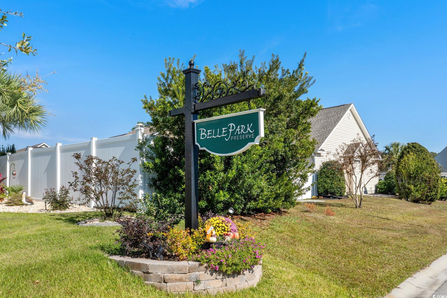
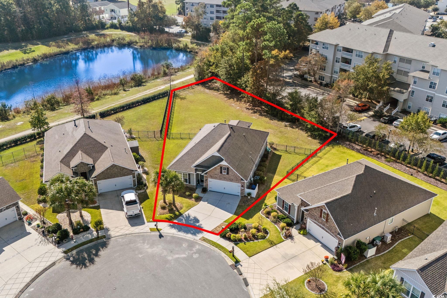
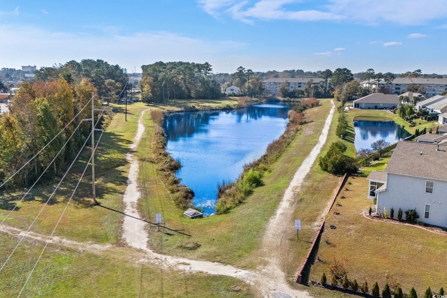
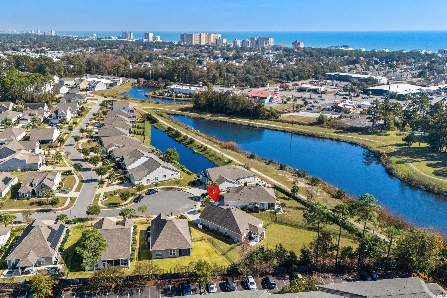

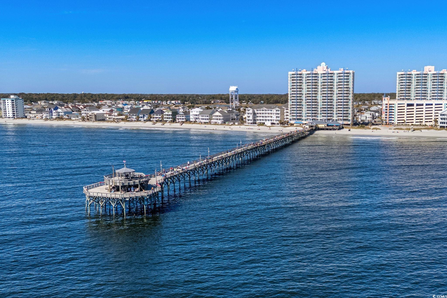
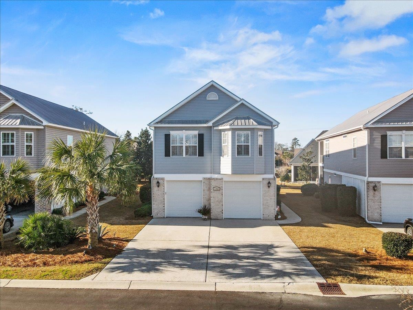
 MLS# 2605047
MLS# 2605047 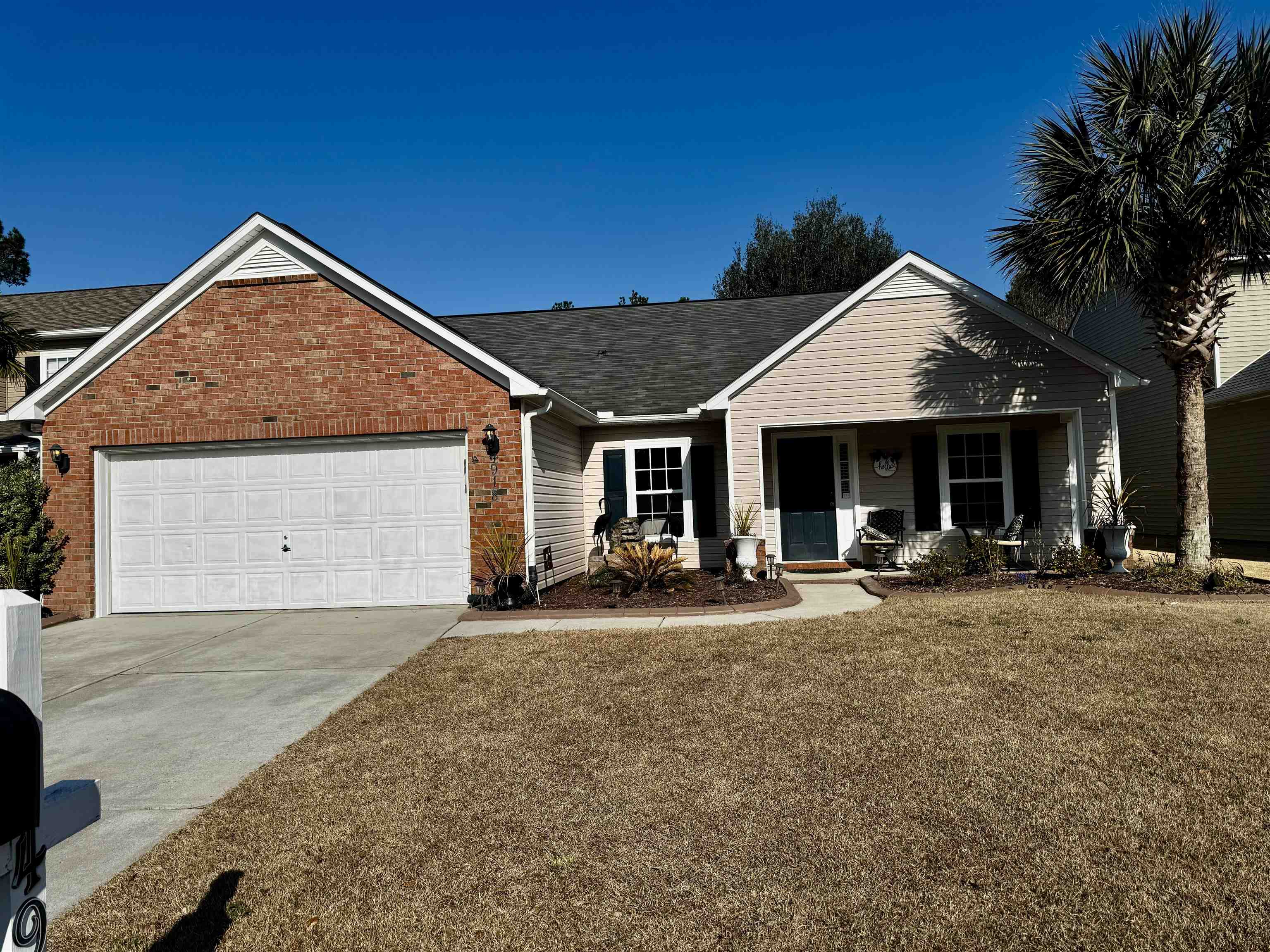
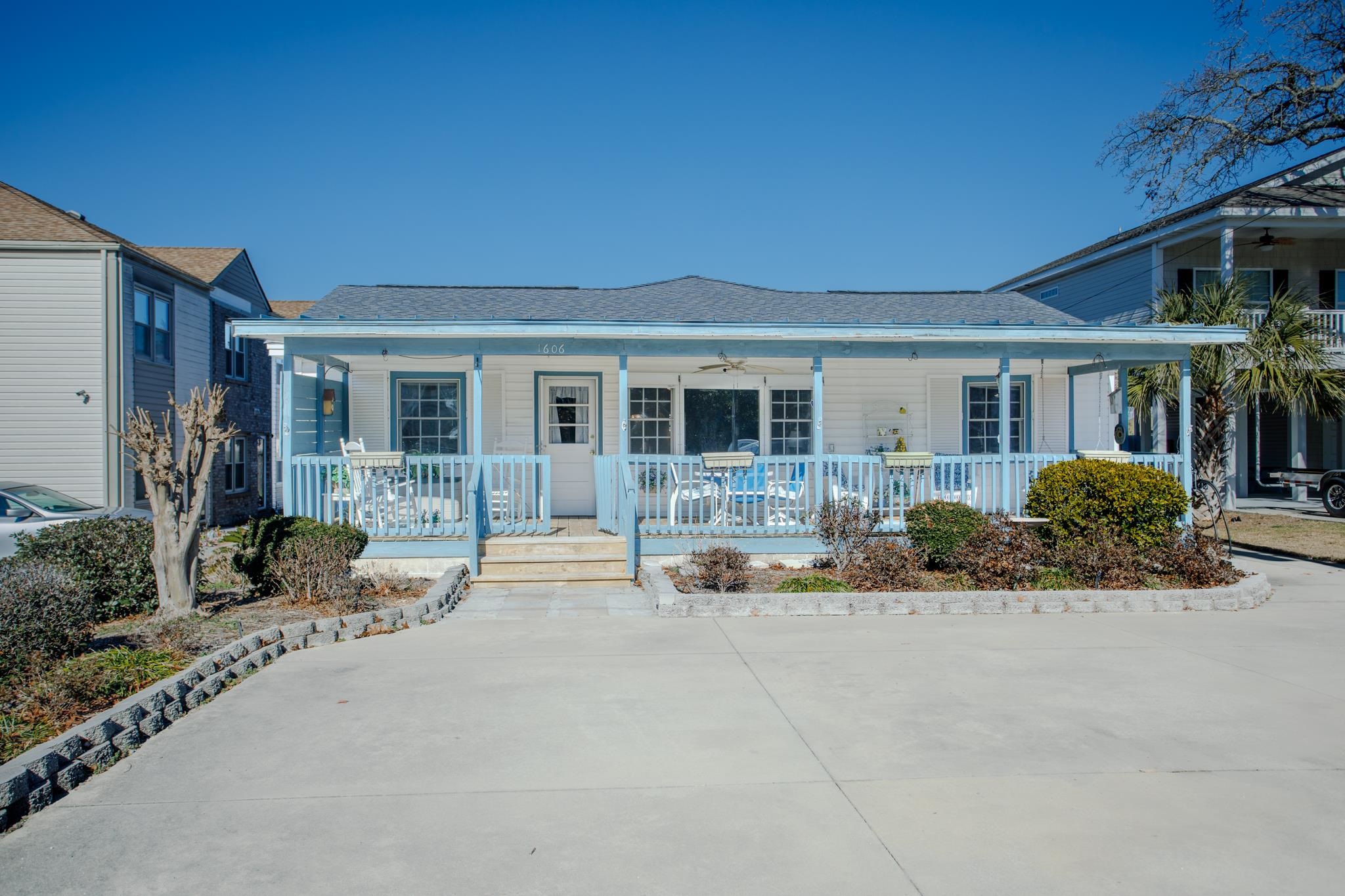
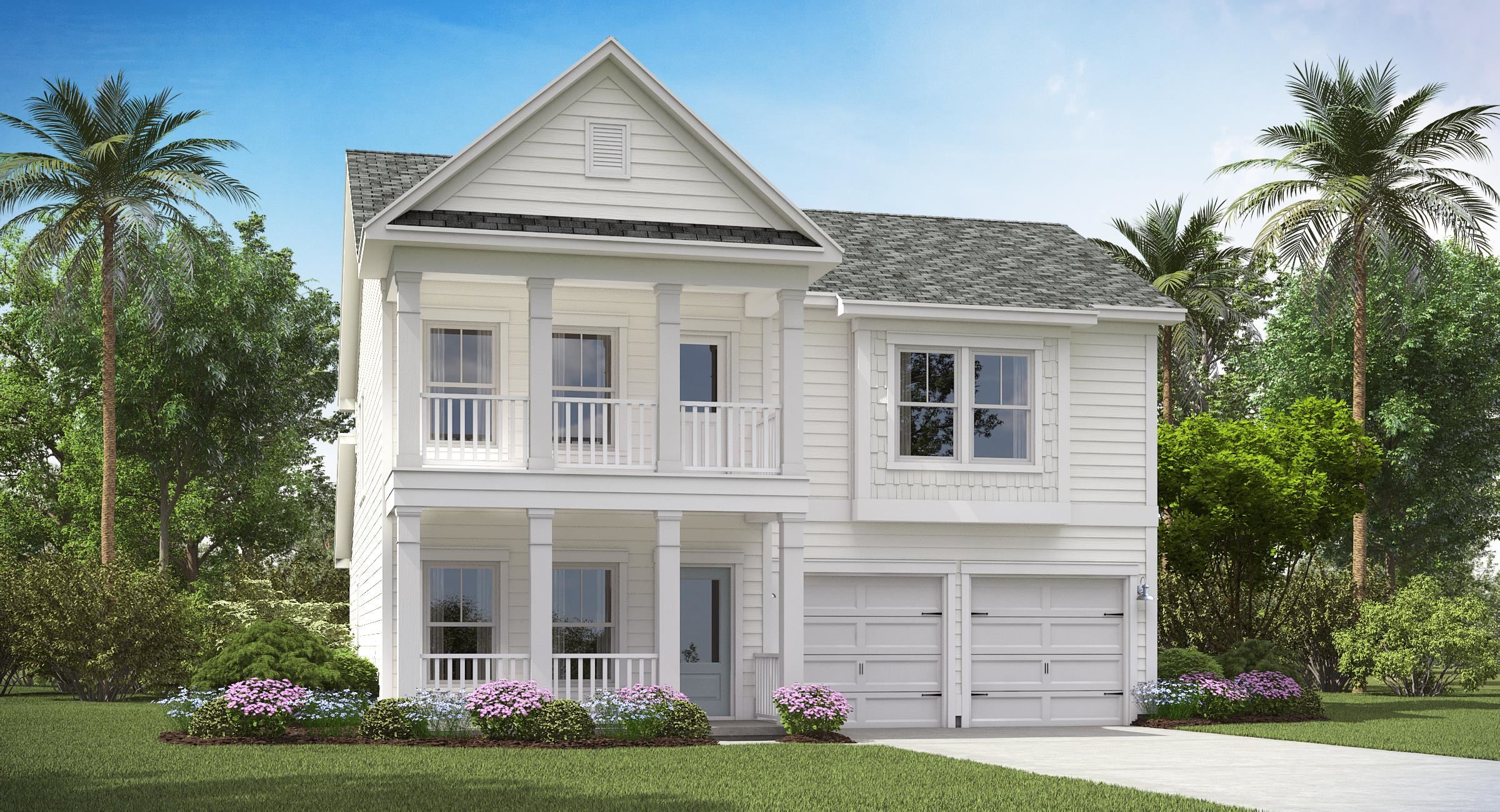

 Provided courtesy of © Copyright 2026 Coastal Carolinas Multiple Listing Service, Inc.®. Information Deemed Reliable but Not Guaranteed. © Copyright 2026 Coastal Carolinas Multiple Listing Service, Inc.® MLS. All rights reserved. Information is provided exclusively for consumers’ personal, non-commercial use, that it may not be used for any purpose other than to identify prospective properties consumers may be interested in purchasing.
Images related to data from the MLS is the sole property of the MLS and not the responsibility of the owner of this website. MLS IDX data last updated on 02-28-2026 11:18 PM EST.
Any images related to data from the MLS is the sole property of the MLS and not the responsibility of the owner of this website.
Provided courtesy of © Copyright 2026 Coastal Carolinas Multiple Listing Service, Inc.®. Information Deemed Reliable but Not Guaranteed. © Copyright 2026 Coastal Carolinas Multiple Listing Service, Inc.® MLS. All rights reserved. Information is provided exclusively for consumers’ personal, non-commercial use, that it may not be used for any purpose other than to identify prospective properties consumers may be interested in purchasing.
Images related to data from the MLS is the sole property of the MLS and not the responsibility of the owner of this website. MLS IDX data last updated on 02-28-2026 11:18 PM EST.
Any images related to data from the MLS is the sole property of the MLS and not the responsibility of the owner of this website.