Viewing Listing MLS# 2528131
Conway, SC 29526
- 4Beds
- 2Full Baths
- N/AHalf Baths
- 1,992SqFt
- 2025Year Built
- 0.28Acres
- MLS# 2528131
- Residential
- Detached
- Active
- Approx Time on Market1 day
- AreaConway To Myrtle Beach Area--Between 90 & Waterway Redhill/grande Dunes
- CountyHorry
- Subdivision Auberon Woods
Overview
Better than new! This exceptional home showcases the highly desired Litchfield floor plan in Auberon Woods, offering all the benefits of new construction without the wait AND with upgrades you wont find in a standard build. Step into an impressive open-concept living area featuring high ceilings, abundant natural light, and a split-bedroom layout that provides both comfort and privacy. The kitchen stands out with granite countertops, a spacious island, stainless steel appliances, glass island pendants, and blinds that were installed as part of the original purchase. Barstools at the breakfast bar convey. The dining room chandelier adds an elegant touch, while all four bedrooms are equipped with lighted ceiling fans for year-round comfort. Enjoy two additional lighted ceiling fans on the screened-in back porch, leading out to a beautifully enhanced backyard complete with fresh landscaping, new bushes across the property, a striking palmetto palm, and large New England river rock. The exterior also includes a black aluminum fence and a Hunter five-zone irrigation system. Modern comforts extend to an oversized LG stainless steel refrigerator, complete with a bottom freezer and a handy snack drawer. In the laundry room is a GE Profile washer and dryer that are only three months old, a secondary refrigerator in the garage, and an Echo self-propelled lawn mower that conveys. With its thoughtful upgrades, stylish finishes, and meticulous care, this home truly delivers a better-than-new living experience in one of the areas most desirable communities.
Agriculture / Farm
Association Fees / Info
Hoa Frequency: Monthly
Hoa Fees: 95
Hoa: Yes
Hoa Includes: AssociationManagement, CommonAreas, Pools
Community Features: Clubhouse, GolfCartsOk, RecreationArea, LongTermRentalAllowed, Pool
Assoc Amenities: Clubhouse, OwnerAllowedGolfCart, TenantAllowedGolfCart
Bathroom Info
Total Baths: 2.00
Fullbaths: 2
Bedroom Info
Beds: 4
Building Info
Num Stories: 1
Levels: One
Year Built: 2025
Zoning: RES
Style: Ranch
Construction Materials: HardiplankType, WoodFrame
Builder Model: Litchfield
Buyer Compensation
Exterior Features
Patio and Porch Features: RearPorch, FrontPorch, Porch, Screened
Pool Features: Community, OutdoorPool
Foundation: Slab
Exterior Features: Fence, SprinklerIrrigation, Porch
Financial
Garage / Parking
Parking Capacity: 2
Garage: Yes
Parking Type: Attached, Garage, TwoCarGarage
Attached Garage: Yes
Garage Spaces: 2
Green / Env Info
Interior Features
Floor Cover: Carpet, LuxuryVinyl, LuxuryVinylPlank
Laundry Features: WasherHookup
Furnished: Unfurnished
Interior Features: Attic, PullDownAtticStairs, PermanentAtticStairs, BreakfastBar, BedroomOnMainLevel, EntranceFoyer, KitchenIsland, StainlessSteelAppliances, SolidSurfaceCounters
Appliances: Dishwasher, Microwave, Range, Refrigerator, Dryer, Washer
Lot Info
Acres: 0.28
Lot Size: 57x144x133x125
Lot Description: IrregularLot, LakeFront, OutsideCityLimits, PondOnLot
Misc
Offer Compensation
Other School Info
Property Info
County: Horry
Stipulation of Sale: None
View: Lake
Property Sub Type Additional: Detached
Security Features: SecuritySystem
Disclosures: CovenantsRestrictionsDisclosure
Construction: Resale
Room Info
Sold Info
Sqft Info
Building Sqft: 2492
Living Area Source: PublicRecords
Sqft: 1992
Tax Info
Unit Info
Utilities / Hvac
Heating: Central, Electric
Cooling: CentralAir
Cooling: Yes
Utilities Available: CableAvailable, ElectricityAvailable, PhoneAvailable, SewerAvailable, UndergroundUtilities, WaterAvailable
Heating: Yes
Water Source: Public
Waterfront / Water
Waterfront: Yes
Waterfront Features: Pond
Courtesy of Re/max Southern Shores - Cell: 843-455-6580















 Recent Posts RSS
Recent Posts RSS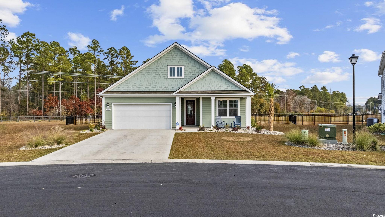
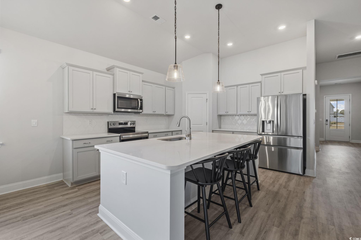
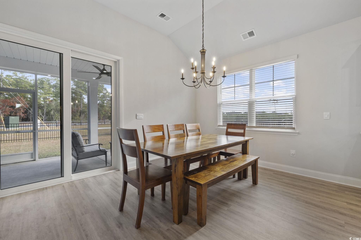
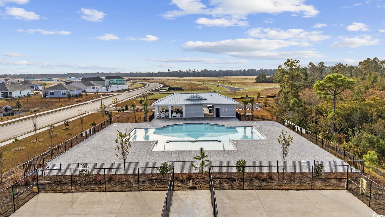
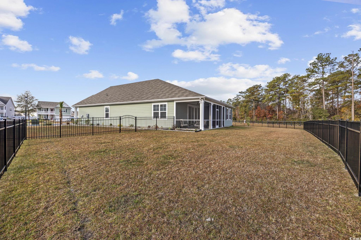
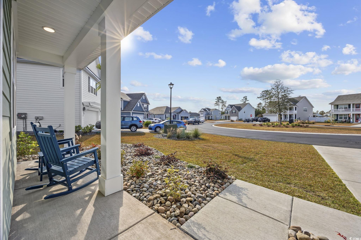
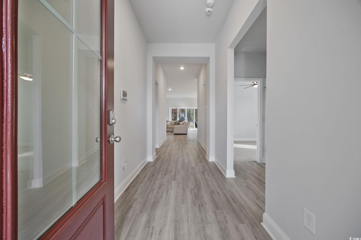
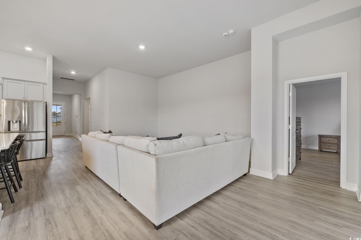
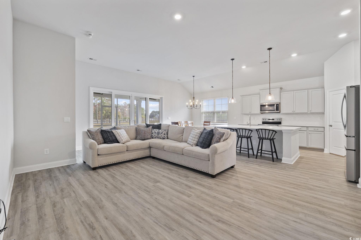
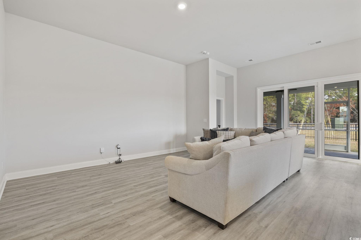
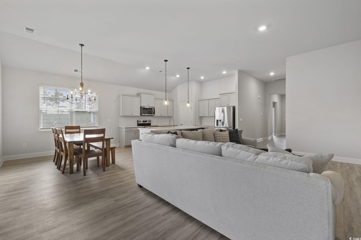
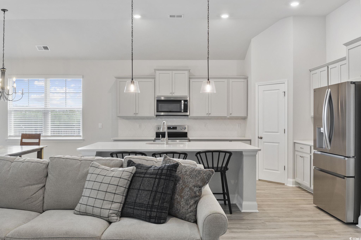
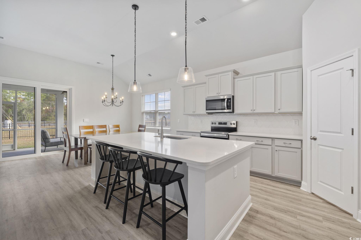
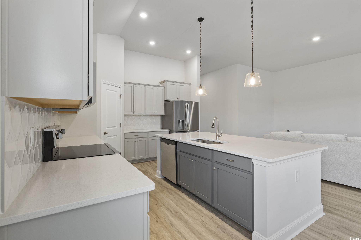
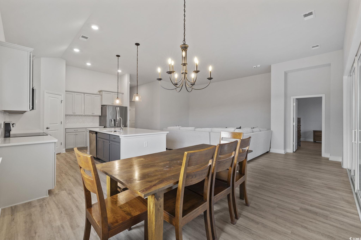
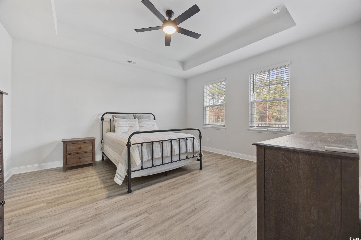
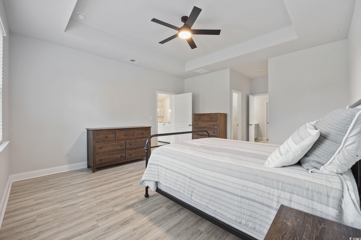
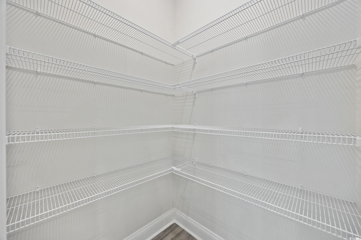
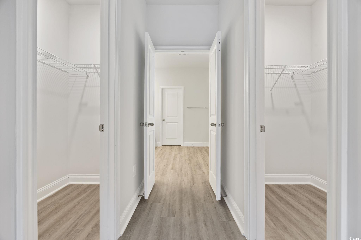
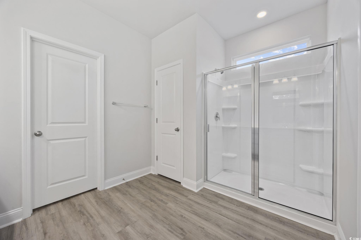
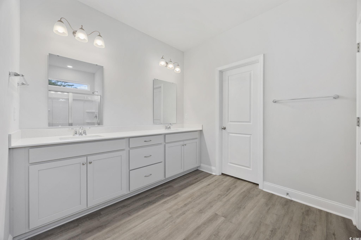
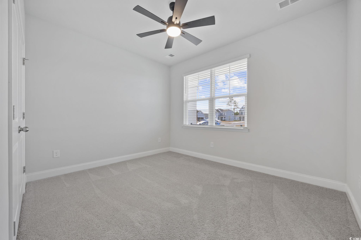
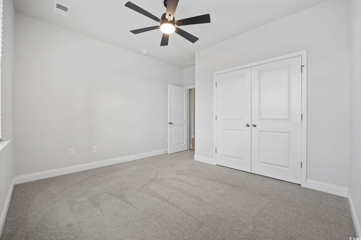
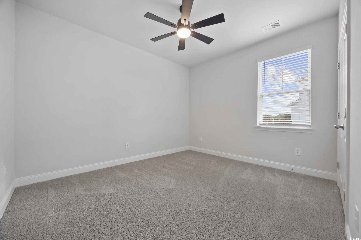
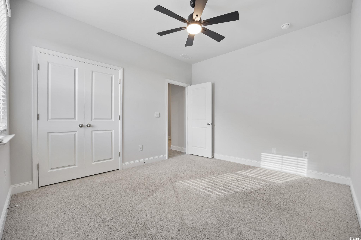
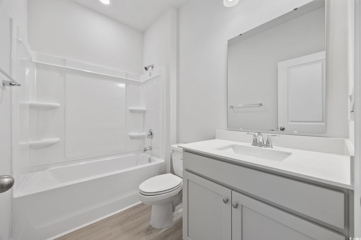
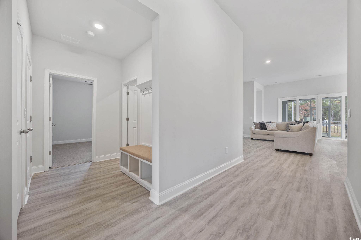
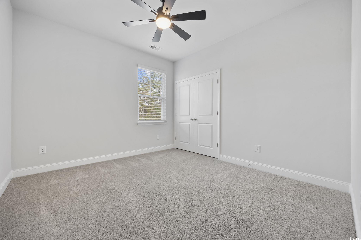
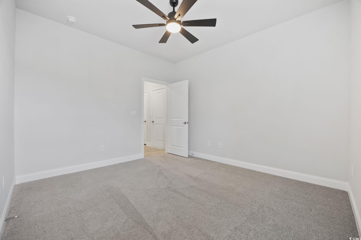
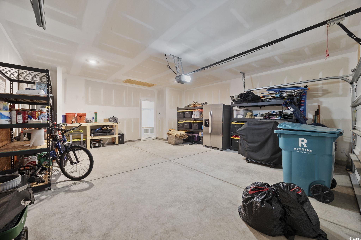
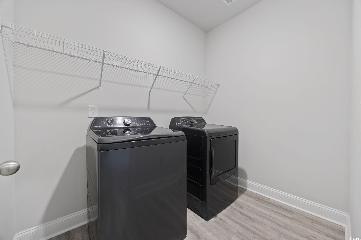
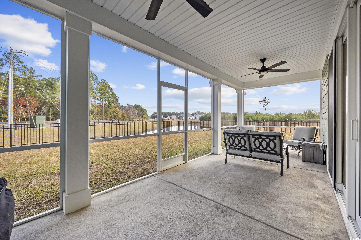
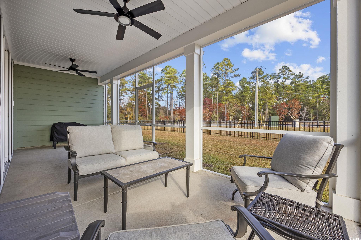
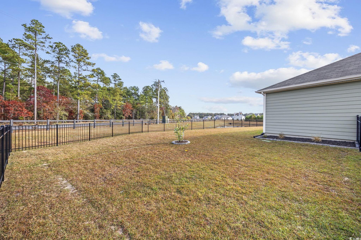
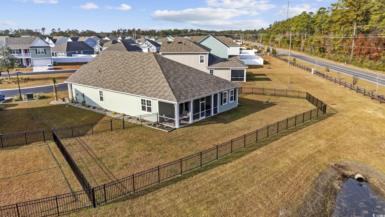
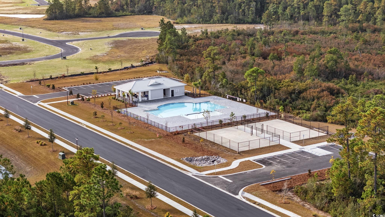
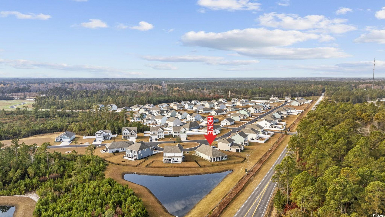
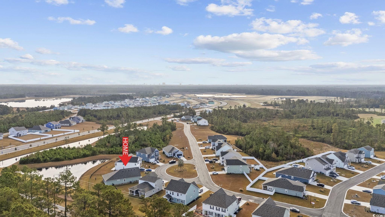
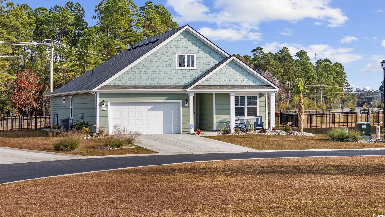
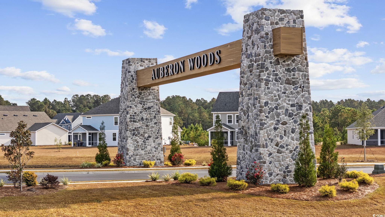
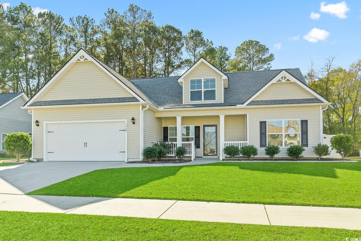
 MLS# 2528221
MLS# 2528221 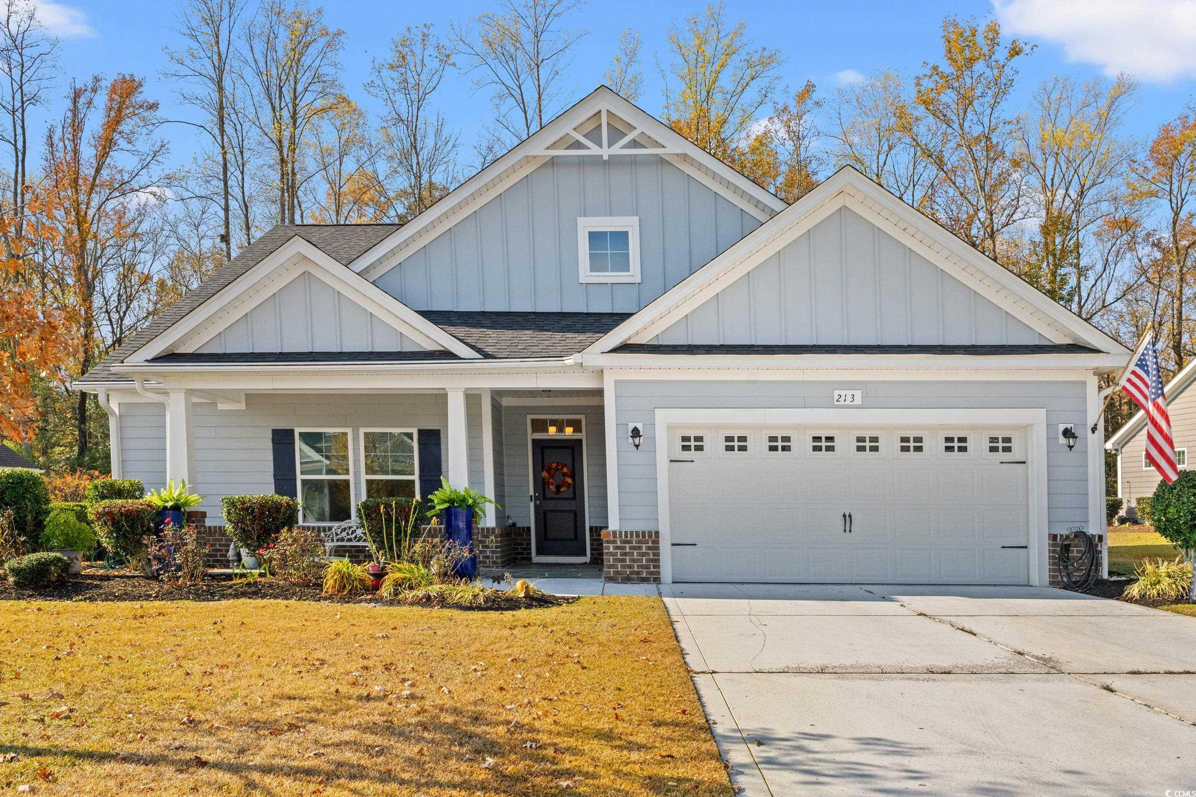
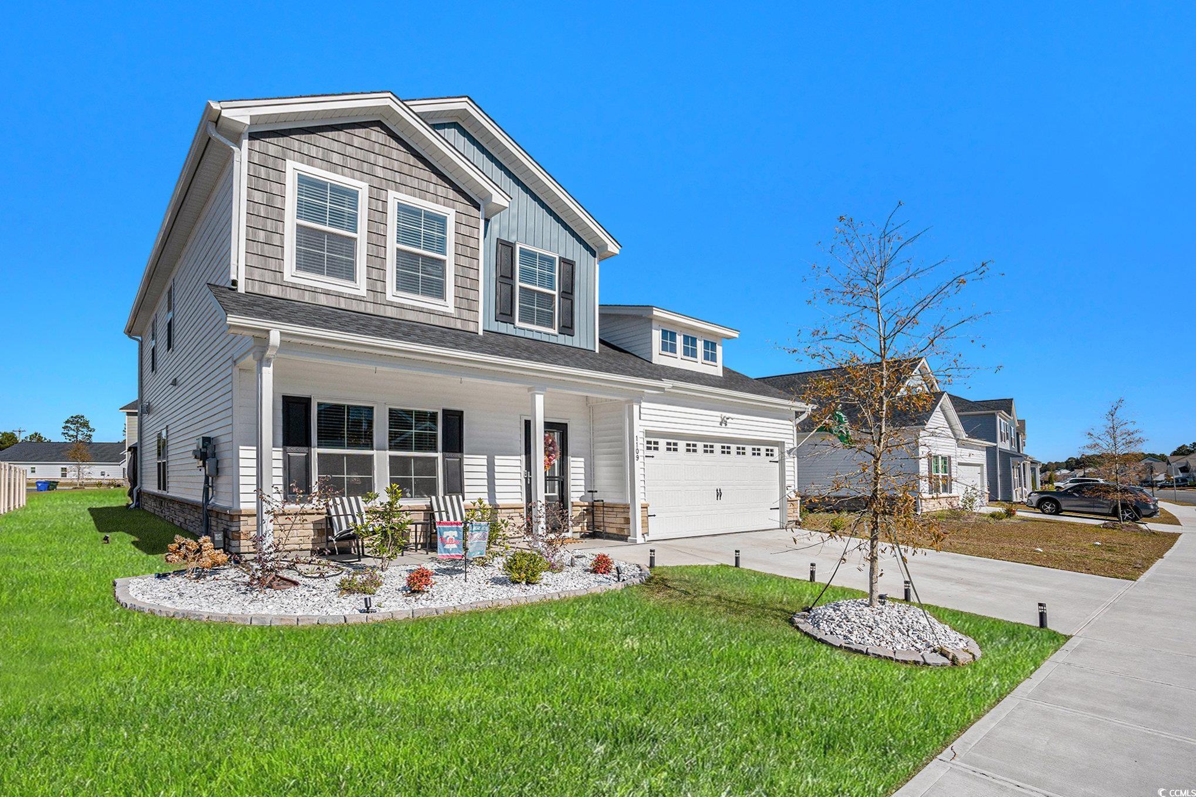
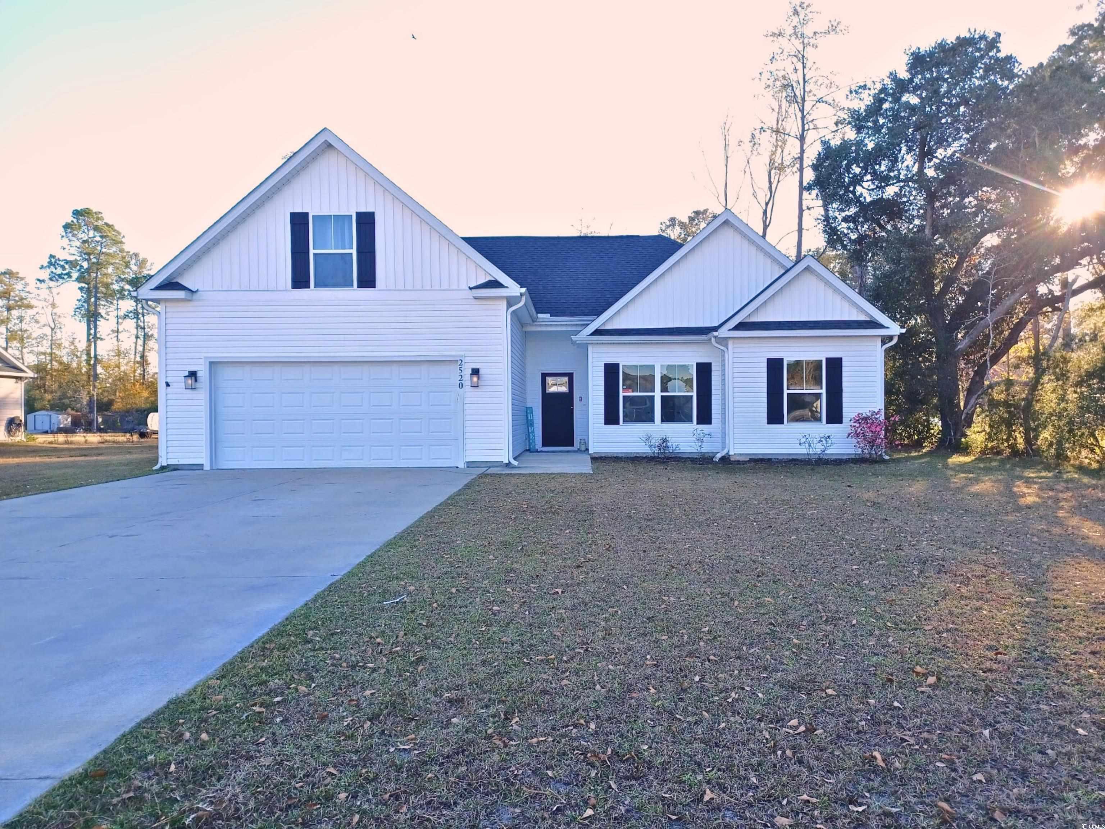
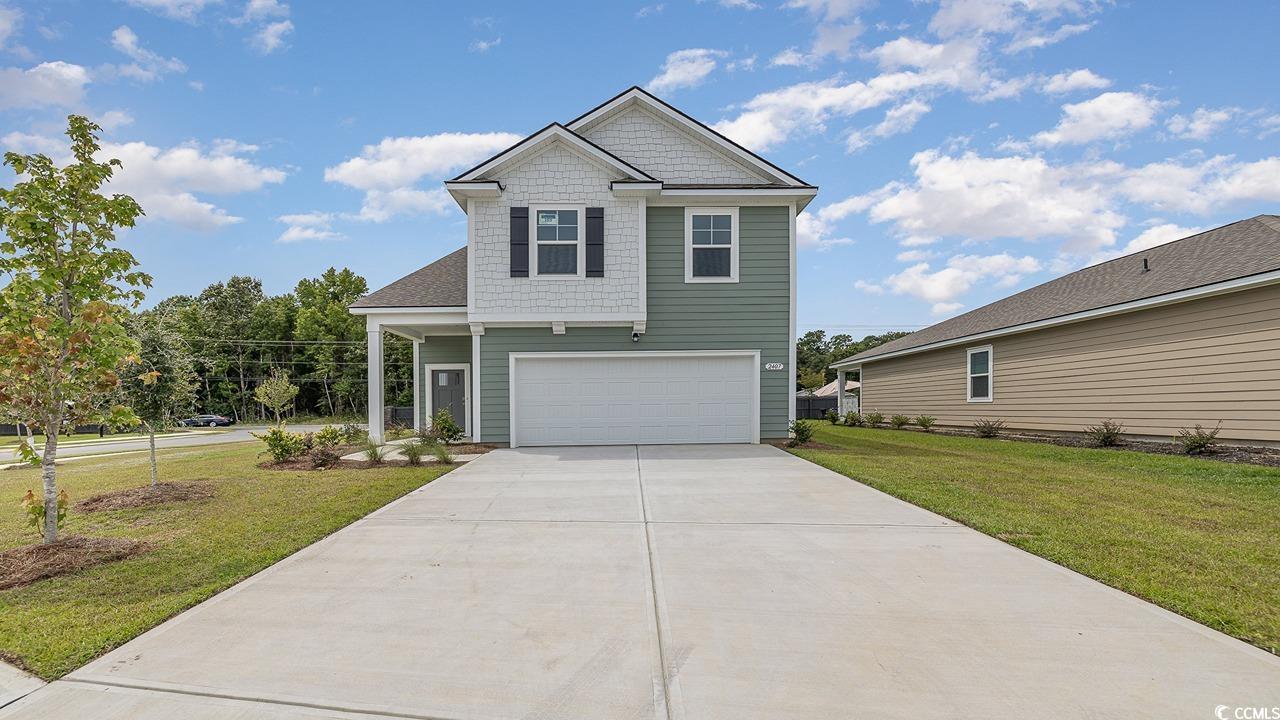
 Provided courtesy of © Copyright 2025 Coastal Carolinas Multiple Listing Service, Inc.®. Information Deemed Reliable but Not Guaranteed. © Copyright 2025 Coastal Carolinas Multiple Listing Service, Inc.® MLS. All rights reserved. Information is provided exclusively for consumers’ personal, non-commercial use, that it may not be used for any purpose other than to identify prospective properties consumers may be interested in purchasing.
Images related to data from the MLS is the sole property of the MLS and not the responsibility of the owner of this website. MLS IDX data last updated on 11-25-2025 3:04 PM EST.
Any images related to data from the MLS is the sole property of the MLS and not the responsibility of the owner of this website.
Provided courtesy of © Copyright 2025 Coastal Carolinas Multiple Listing Service, Inc.®. Information Deemed Reliable but Not Guaranteed. © Copyright 2025 Coastal Carolinas Multiple Listing Service, Inc.® MLS. All rights reserved. Information is provided exclusively for consumers’ personal, non-commercial use, that it may not be used for any purpose other than to identify prospective properties consumers may be interested in purchasing.
Images related to data from the MLS is the sole property of the MLS and not the responsibility of the owner of this website. MLS IDX data last updated on 11-25-2025 3:04 PM EST.
Any images related to data from the MLS is the sole property of the MLS and not the responsibility of the owner of this website.