Viewing Listing MLS# 2528221
Conway, SC 29526
- 5Beds
- 3Full Baths
- N/AHalf Baths
- 2,278SqFt
- 2012Year Built
- 0.22Acres
- MLS# 2528221
- Residential
- Detached
- Active
- Approx Time on MarketN/A
- AreaConway Central Between 501 & 701 / North of 501
- CountyHorry
- Subdivision Tiger Grand - Conway
Overview
Coastal Comfort Awaits in this beautifully upgraded 5-bedroom, 3-bath retreat tucked inside the established community of Rivertown Row at Tiger Grand. With 2,278 heated square feet of thoughtfully refreshed living space, this home blends modern upgrades with a quiet, nature-backed setting that feels peacefully removedyet youre just minutes from Conways conveniences and a breezy 20-minute drive to the Myrtle Beach shoreline. Step inside to a freshly updated interior featuring new paint throughout, new coastal-inspired ceiling fans, a new rattan dining pendant, and durable London Sky Oak LVP flooring. The kitchen brings warmth with honey-oak cabinetry and Venetian-gold granite complemented by a newly installed travertine Versailles backsplash and brand-new Frigidaire stainless appliances. The first-floor primary suite offers comfort with a walk-in closet and private bath. Upstairs, youll find a spacious second living area measuring 2113, perfect for relaxation, gaming, movie nights, or a dedicated lounge space. Two additional upstairs bedrooms complete this level, including a flexible room that can serve as a 5th bedroom or a private home office for added versatility. Recent big-ticket improvements deliver exceptional peace of mind: a brand-new GAF Timberline HDZ architectural roof installed in Nov. 2025 using the full GAF roofing systemincluding WeatherWatch ice/water shield, FeltBuster synthetic underlayment, ridge vent, Pro-Start starter shingles, and Seal-A-Ridge hip & ridge shinglesprofessionally completed with 30 squares of coverage and protected by a registered, transferable GAF System Plus Warranty along with a 5-year workmanship warranty. The 24 paid-off solar panels were properly detached and reinstalled during the new roof installation for seamless performance. Both HVAC systems were completely replaced in Nov. 2025 with new high-efficiency unitsa 2-ton upstairs system with a 45,000 BTU gas furnace and a 2.5-ton downstairs system with a 70,000 BTU gas furnaceeach with new pads, new Honeywell thermostats, a manufacturer parts warranty, and 20-year heat exchanger coverage. A brand-new Rinnai tankless water heater (Nov. 2025) further enhances energy savings and convenience. The finished garage adds even more usable space and functionality, complete with a garage refrigerator that conveys for additional storage and everyday convenience. Outside, French doors open to a private, fenced backyard that backs to woods, creating a secluded setting perfect for relaxing, playing, or hosting. With furniture negotiable and every major system upgraded, this home offers a rare combination of comfort, privacy, energy efficiency, and coastal-Carolina lifestyle living. Reach out with any questions or to schedule your showingthis retreat is ready when you are. Listing Agent is the owner of this house.
Agriculture / Farm
Association Fees / Info
Hoa Frequency: Monthly
Hoa Fees: 20
Hoa: Yes
Hoa Includes: AssociationManagement, CommonAreas, LegalAccounting
Community Features: GolfCartsOk, LongTermRentalAllowed
Assoc Amenities: OwnerAllowedGolfCart, OwnerAllowedMotorcycle, PetRestrictions, TenantAllowedGolfCart, TenantAllowedMotorcycle
Bathroom Info
Total Baths: 3.00
Fullbaths: 3
Bedroom Info
Beds: 5
Building Info
Levels: Two
Year Built: 2012
Zoning: Res
Style: Contemporary
Construction Materials: VinylSiding
Buyer Compensation
Exterior Features
Patio and Porch Features: FrontPorch, Patio
Foundation: Slab
Exterior Features: Fence, Patio, Storage
Financial
Garage / Parking
Parking Capacity: 4
Garage: Yes
Parking Type: Attached, Garage, TwoCarGarage, GarageDoorOpener
Attached Garage: Yes
Garage Spaces: 2
Green / Env Info
Green Energy Efficient: SolarPanels
Interior Features
Floor Cover: LuxuryVinyl, LuxuryVinylPlank, Tile
Door Features: StormDoors
Laundry Features: WasherHookup
Furnished: Unfurnished
Interior Features: Attic, PullDownAtticStairs, PermanentAtticStairs, SplitBedrooms, BedroomOnMainLevel, StainlessSteelAppliances, SolidSurfaceCounters
Appliances: Dishwasher, Disposal, Microwave, Range, Refrigerator
Lot Info
Acres: 0.22
Lot Description: CityLot, Rectangular, RectangularLot
Misc
Pets Allowed: OwnerOnly, Yes
Offer Compensation
Other School Info
Property Info
County: Horry
Stipulation of Sale: None
Property Sub Type Additional: Detached
Security Features: SmokeDetectors
Disclosures: CovenantsRestrictionsDisclosure,SellerDisclosure
Construction: Resale
Room Info
Sold Info
Sqft Info
Building Sqft: 2859
Living Area Source: Appraiser
Sqft: 2278
Tax Info
Unit Info
Utilities / Hvac
Heating: Central, Electric, Gas, Solar
Cooling: CentralAir
Cooling: Yes
Utilities Available: CableAvailable, ElectricityAvailable, NaturalGasAvailable, PhoneAvailable, SewerAvailable, UndergroundUtilities, WaterAvailable
Heating: Yes
Water Source: Public
Waterfront / Water
Schools
Elem: Homewood Elementary School
Middle: Whittemore Park Middle School
High: Conway High School
Directions
Traveling on Hwy 501 N. in Conway, Take a right on Riverport Drive, left on Community Drive and then a left onto Tiger Grand Drive. House will be down on your left.Courtesy of Re/max Southern Shores - Cell: 843-919-2025















 Recent Posts RSS
Recent Posts RSS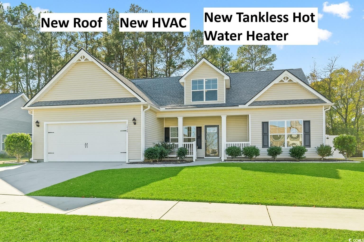
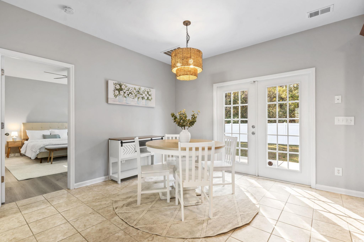
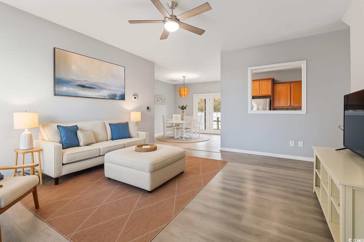
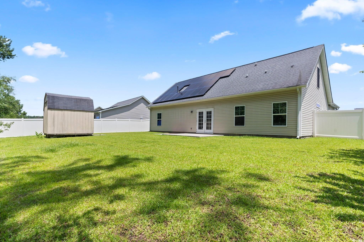
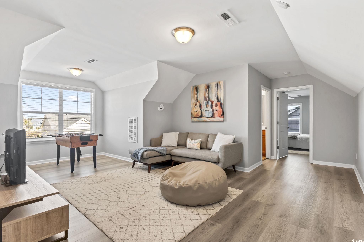
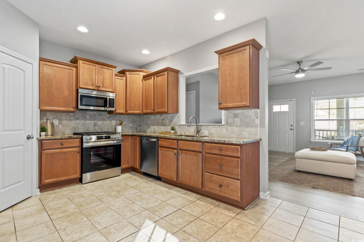
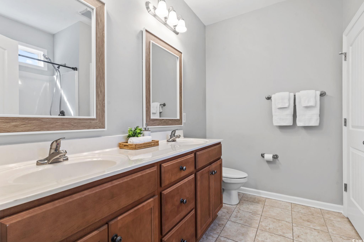
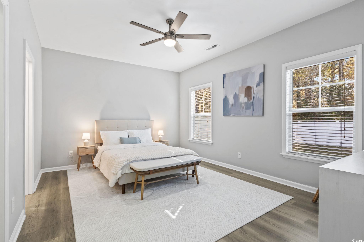
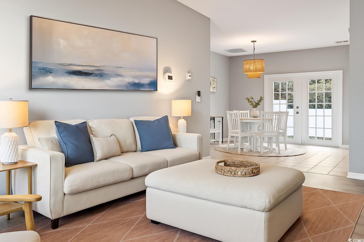
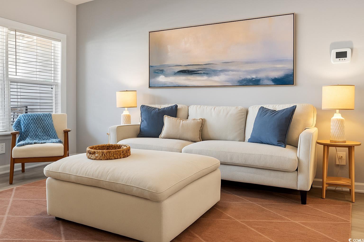
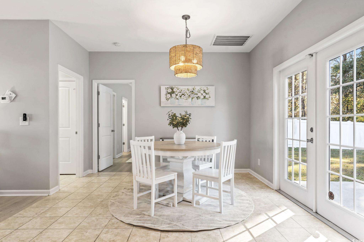
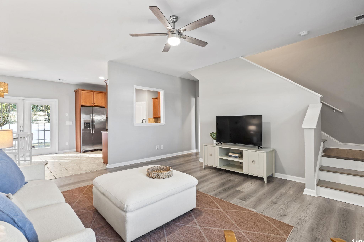
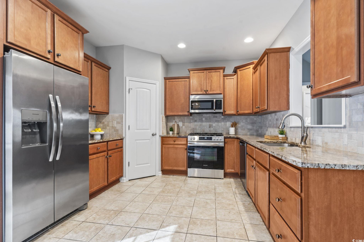

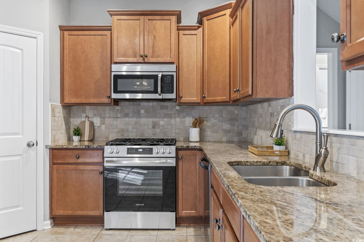
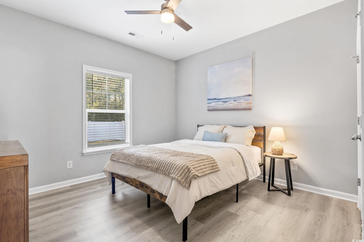
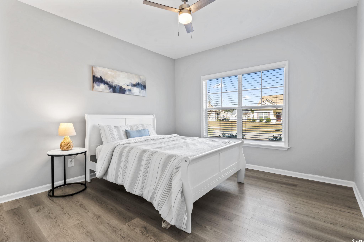
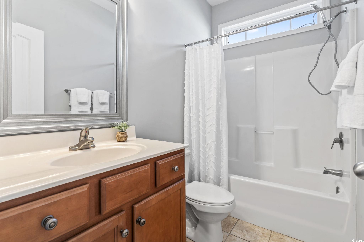
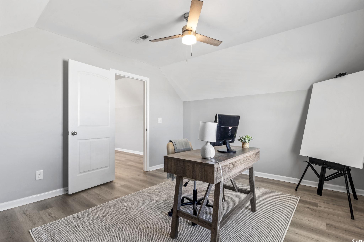
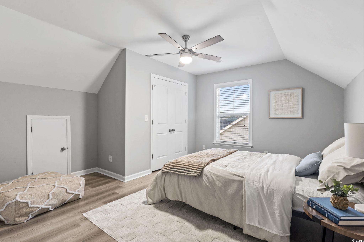
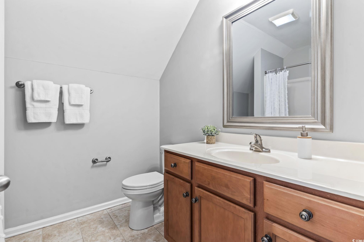
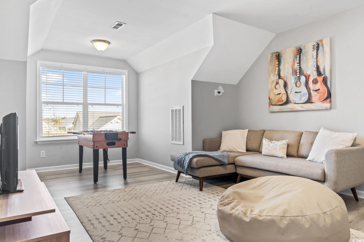
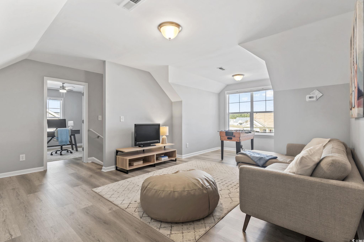
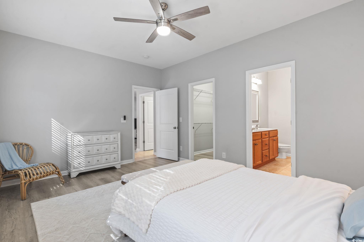
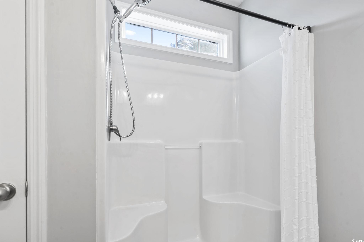
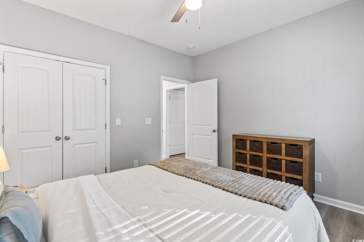
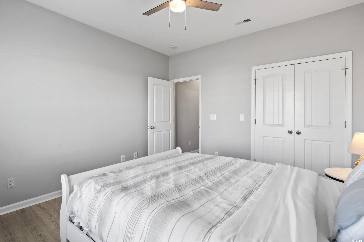
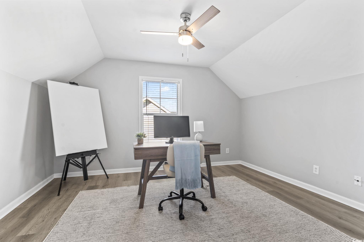
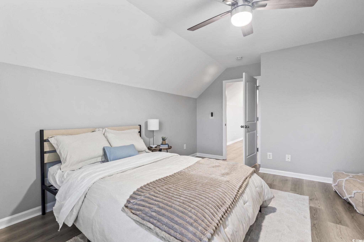
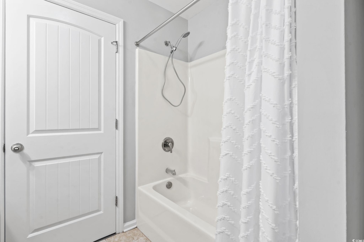
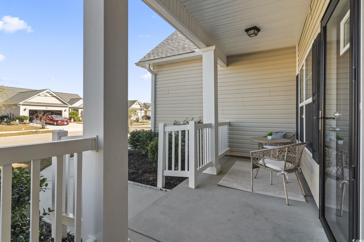
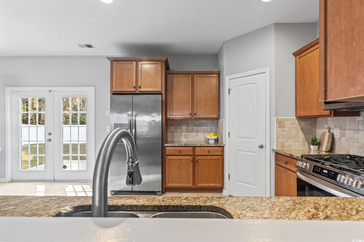
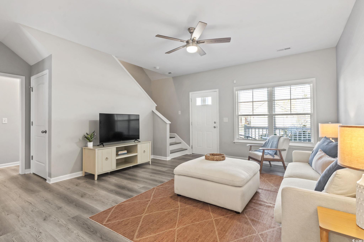
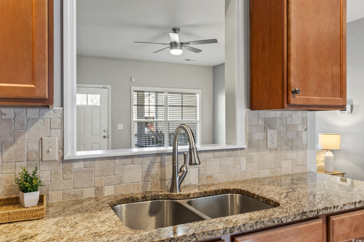
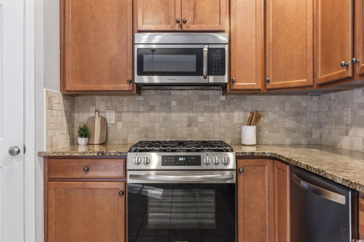
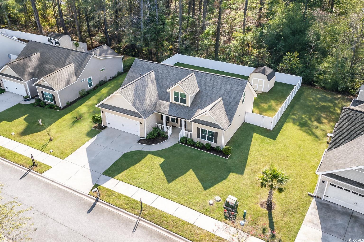
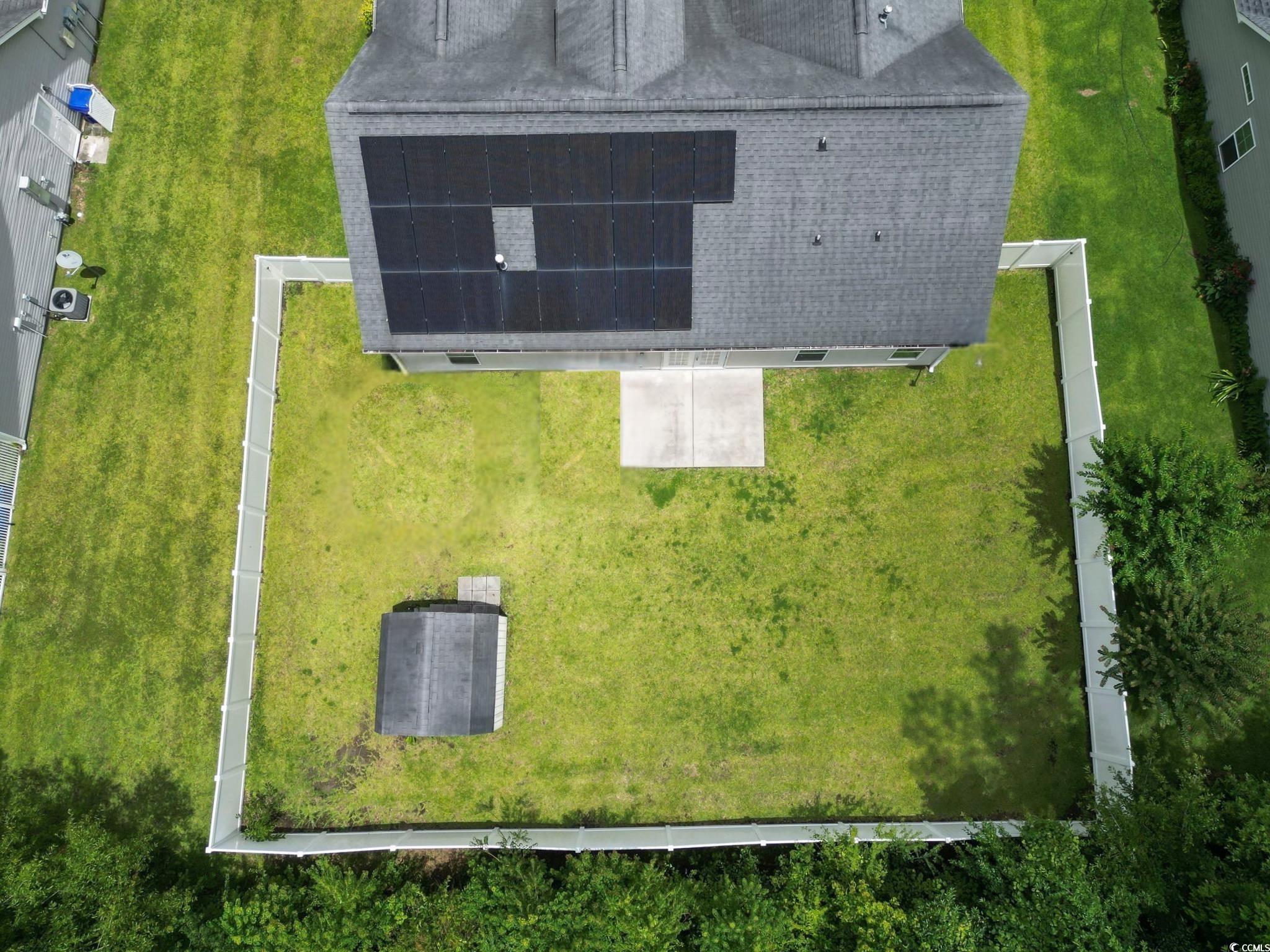
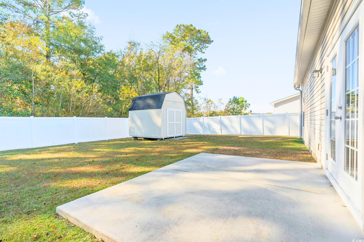
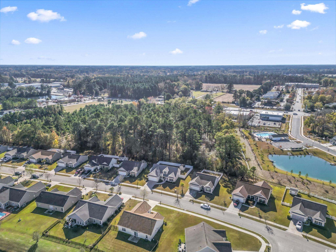
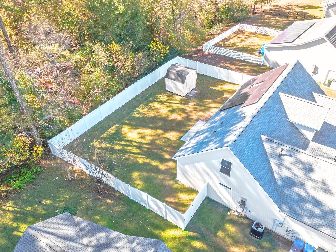
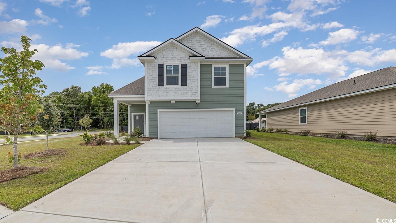
 MLS# 2527666
MLS# 2527666 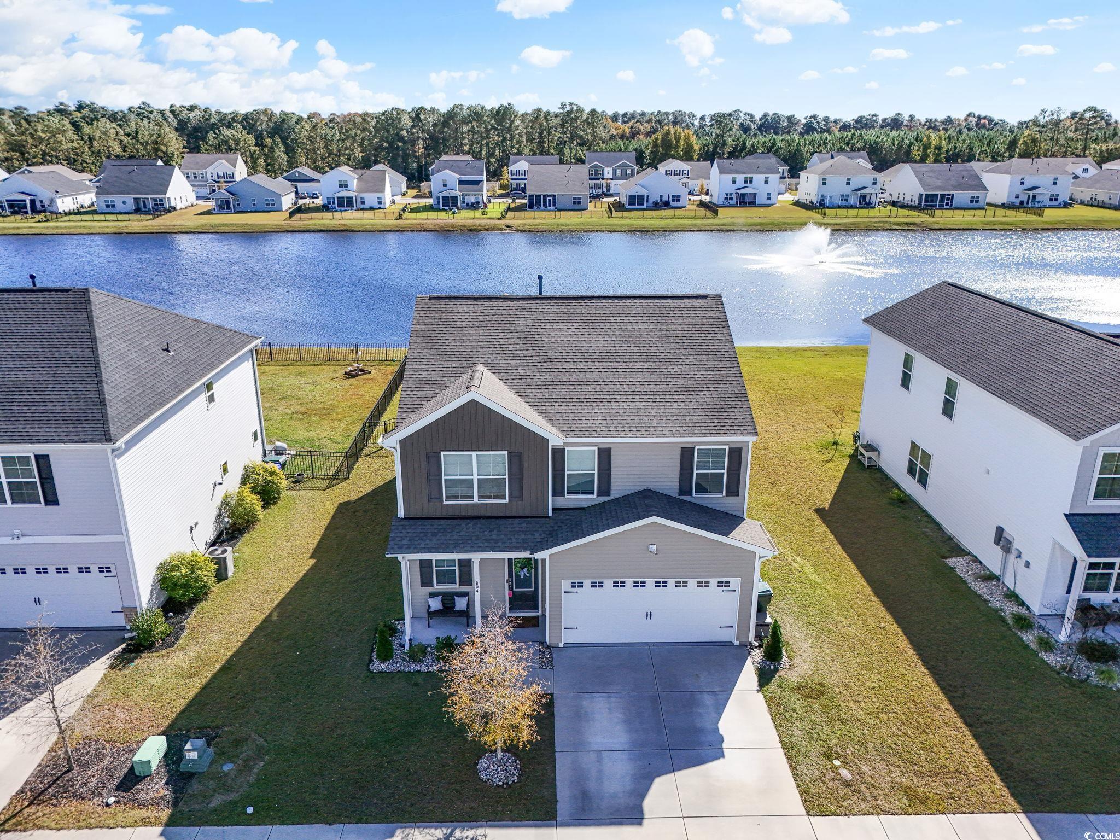
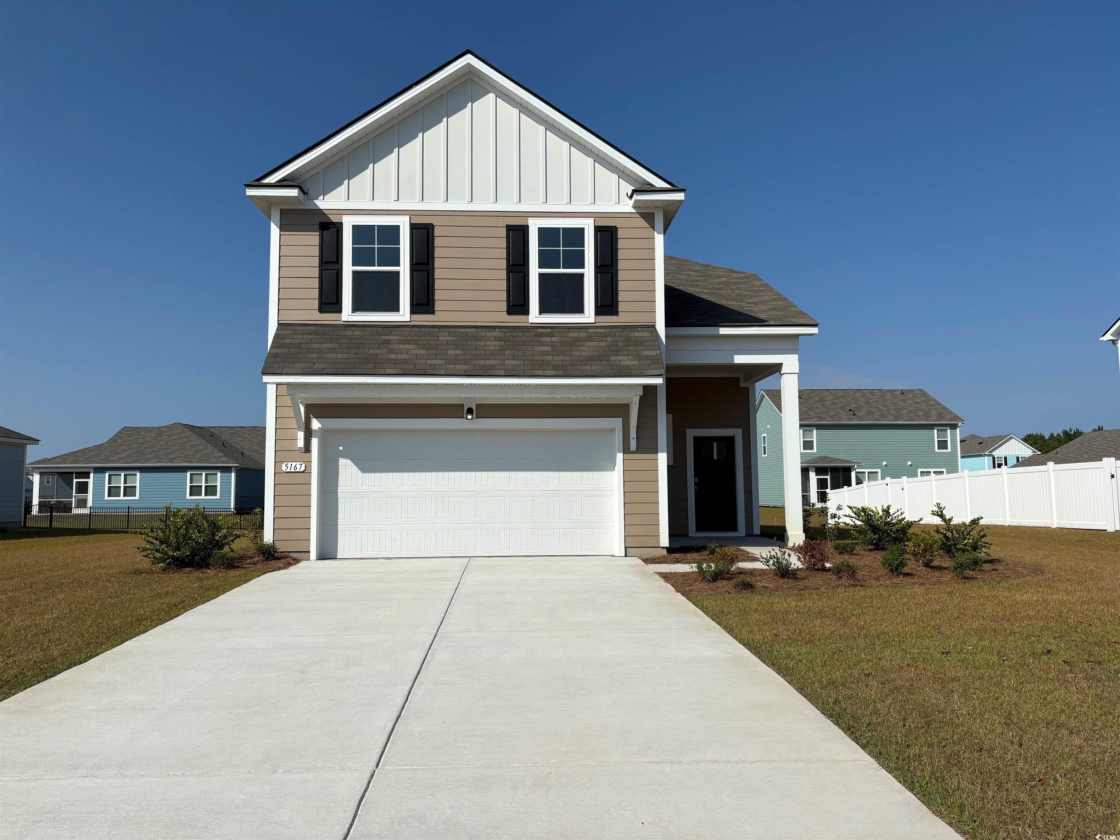
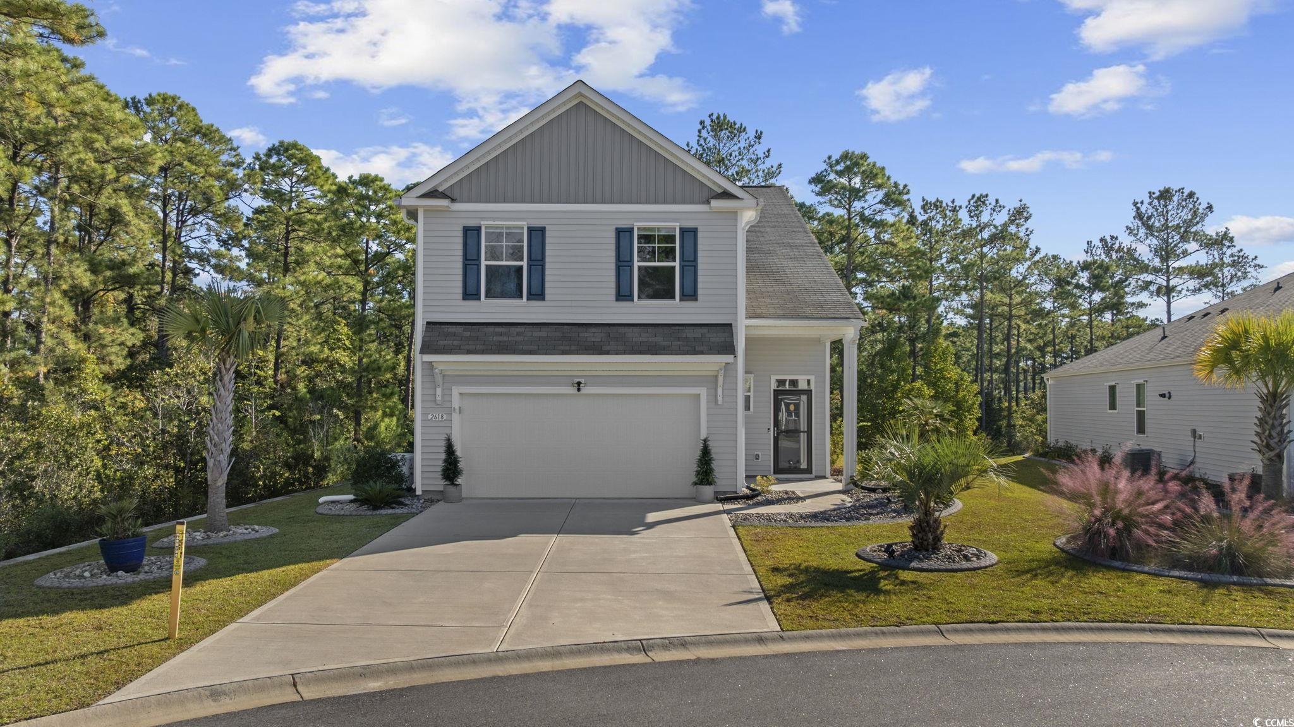
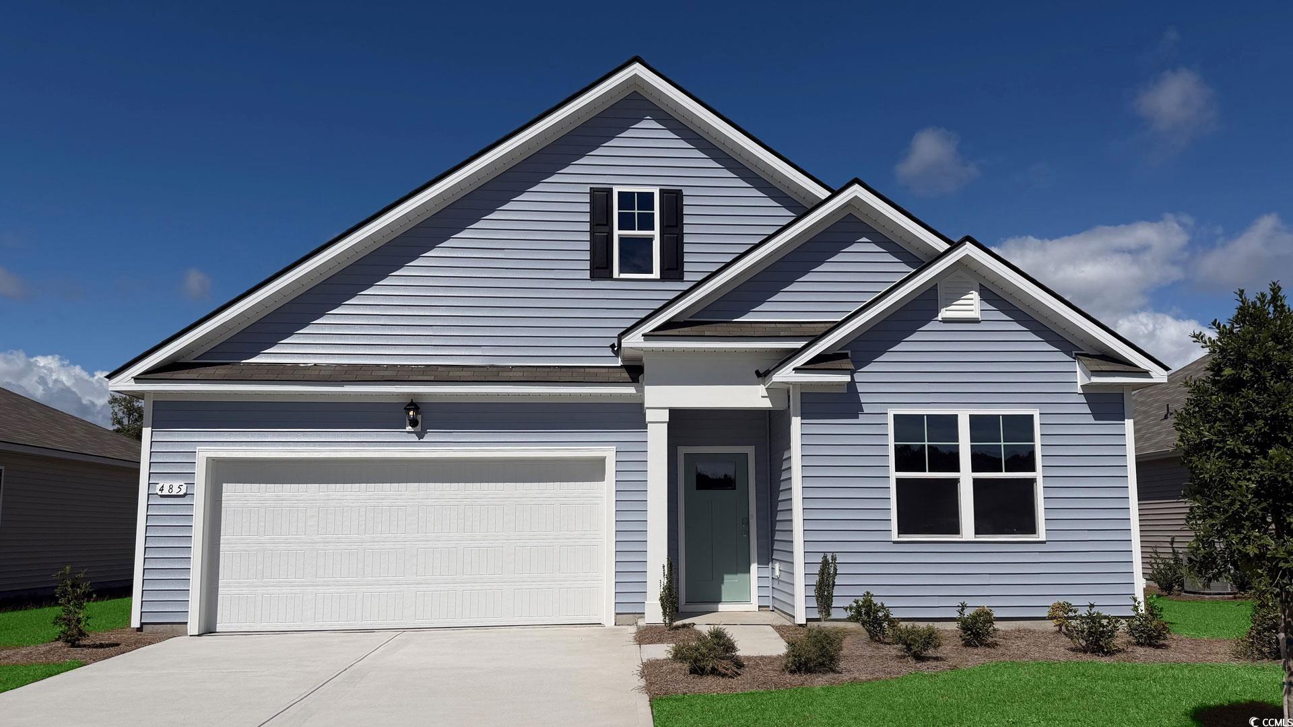
 Provided courtesy of © Copyright 2025 Coastal Carolinas Multiple Listing Service, Inc.®. Information Deemed Reliable but Not Guaranteed. © Copyright 2025 Coastal Carolinas Multiple Listing Service, Inc.® MLS. All rights reserved. Information is provided exclusively for consumers’ personal, non-commercial use, that it may not be used for any purpose other than to identify prospective properties consumers may be interested in purchasing.
Images related to data from the MLS is the sole property of the MLS and not the responsibility of the owner of this website. MLS IDX data last updated on 11-25-2025 5:34 PM EST.
Any images related to data from the MLS is the sole property of the MLS and not the responsibility of the owner of this website.
Provided courtesy of © Copyright 2025 Coastal Carolinas Multiple Listing Service, Inc.®. Information Deemed Reliable but Not Guaranteed. © Copyright 2025 Coastal Carolinas Multiple Listing Service, Inc.® MLS. All rights reserved. Information is provided exclusively for consumers’ personal, non-commercial use, that it may not be used for any purpose other than to identify prospective properties consumers may be interested in purchasing.
Images related to data from the MLS is the sole property of the MLS and not the responsibility of the owner of this website. MLS IDX data last updated on 11-25-2025 5:34 PM EST.
Any images related to data from the MLS is the sole property of the MLS and not the responsibility of the owner of this website.