Viewing Listing MLS# 2528168
Conway, SC 29526
- 4Beds
- 3Full Baths
- N/AHalf Baths
- 2,587SqFt
- 2019Year Built
- 0.36Acres
- MLS# 2528168
- Residential
- Detached
- Active
- Approx Time on MarketN/A
- AreaConway To Longs Area--Between Rt. 905 & Waccamaw River
- CountyHorry
- Subdivision Shaftesbury Estates
Overview
Welcome to your dream home in the prestigious golf community of Shaftesbury Estateswhere residents enjoy FREE greens fees and a serene, upscale lifestyle! This beautiful property offers true one-floor living with an impressive 22x16 bonus/rec room upstairs complete with its own full bathroomperfect for guests, hobbies, or a private retreat. Situated on a large 1/3-acre homesite with a tree-lined backyard for added privacy, this open-concept home is designed for both comfort and entertaining. The gorgeous kitchen features stainless steel appliances, granite countertops, and abundant painted cabinetry, all overlooking a spacious family room and dining nookideal for gathering with family and friends. The desirable split bedroom layout provides two guest bedrooms on the main level, while the spacious Master Suite offers a peaceful escape with its tray ceiling, oversized walk-in closet, dual vanities, and a stunning all-tile shower with glass doors. Beautiful laminate flooring flows through all main living areas, with tile in the baths and laundry for easy maintenance and style. Step outside to unwind on your front porch or the upgraded rear 3-seasons room, offering year-round enjoyment with tranquil views of your private backyard. Beyond the 3-seasons room, you'll find a paver patio with an electric retractable awningperfect for sunny days and outdoor entertaining. Additional upgrades include a detached storage shed, epoxy-coated garage floors, an additional refrigerator, and a whole-house water filtration system. This meticulously maintained property truly has it allspace, comfort, privacy, and premium community perks. Dont miss your chance to own a stunning home in highly sought-after Shaftesbury Estates!
Agriculture / Farm
Association Fees / Info
Hoa Frequency: Monthly
Hoa Fees: 75
Hoa: Yes
Hoa Includes: AssociationManagement, CommonAreas, Golf, LegalAccounting, Trash
Community Features: Clubhouse, GolfCartsOk, RecreationArea, Golf, LongTermRentalAllowed, Pool
Assoc Amenities: Clubhouse, OwnerAllowedGolfCart, OwnerAllowedMotorcycle, PetRestrictions
Bathroom Info
Total Baths: 3.00
Fullbaths: 3
Bedroom Info
Beds: 4
Building Info
Year Built: 2019
Zoning: SF 14.5
Style: Traditional
Construction Materials: Masonry, VinylSiding
Buyer Compensation
Exterior Features
Patio and Porch Features: RearPorch, FrontPorch, Patio, Porch, Screened
Pool Features: Community, OutdoorPool
Foundation: Slab
Exterior Features: Porch, Patio, Storage
Financial
Garage / Parking
Parking Capacity: 4
Garage: Yes
Parking Type: Attached, Garage, TwoCarGarage, GarageDoorOpener
Attached Garage: Yes
Garage Spaces: 2
Green / Env Info
Green Energy Efficient: Doors, Windows
Interior Features
Floor Cover: Laminate, Tile
Door Features: InsulatedDoors
Laundry Features: WasherHookup
Furnished: Unfurnished
Interior Features: Attic, PullDownAtticStairs, PermanentAtticStairs, SplitBedrooms, BreakfastBar, BedroomOnMainLevel, KitchenIsland, StainlessSteelAppliances, SolidSurfaceCounters
Appliances: Dishwasher, Disposal, Microwave, Range, Refrigerator, Dryer, WaterPurifier, Washer
Lot Info
Acres: 0.36
Lot Description: NearGolfCourse, OutsideCityLimits, Rectangular, RectangularLot
Misc
Pets Allowed: OwnerOnly, Yes
Offer Compensation
Other School Info
Property Info
County: Horry
Stipulation of Sale: None
Property Sub Type Additional: Detached
Security Features: SmokeDetectors
Disclosures: CovenantsRestrictionsDisclosure,SellerDisclosure
Construction: Resale
Room Info
Sold Info
Sqft Info
Building Sqft: 3407
Living Area Source: Plans
Sqft: 2587
Tax Info
Unit Info
Utilities / Hvac
Heating: Central, Electric
Cooling: CentralAir
Cooling: Yes
Utilities Available: CableAvailable, ElectricityAvailable, PhoneAvailable, SewerAvailable, UndergroundUtilities, WaterAvailable
Heating: Yes
Water Source: Public
Waterfront / Water
Courtesy of Re/max Southern Shores-conway - Cell: 843-450-0856















 Recent Posts RSS
Recent Posts RSS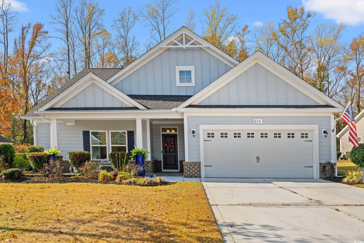
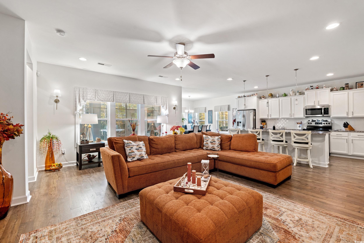
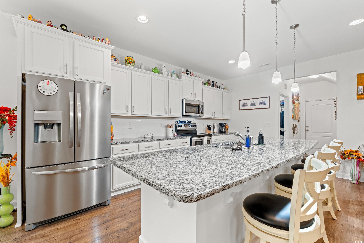
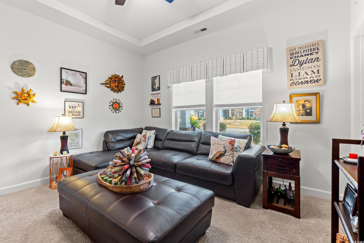
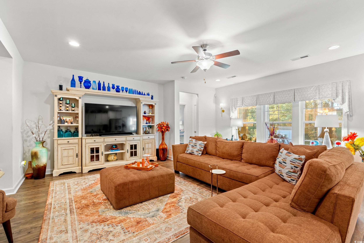
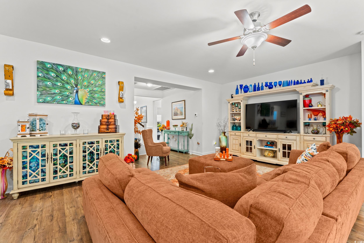
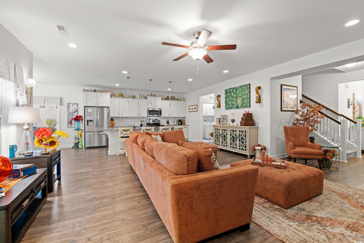
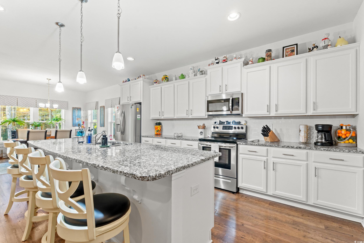
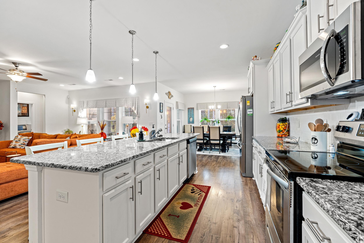
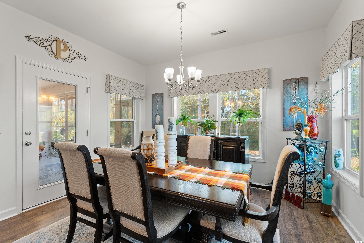
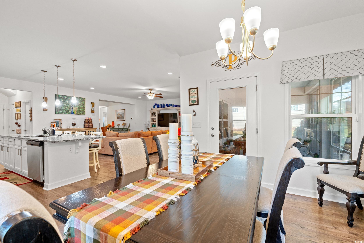
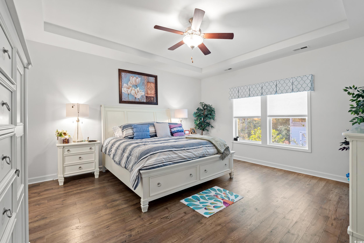
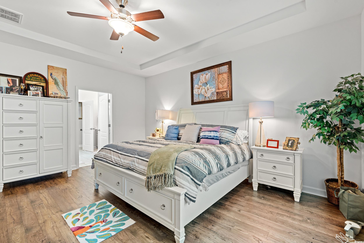
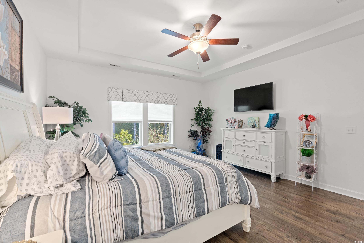
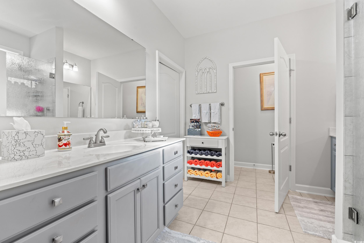
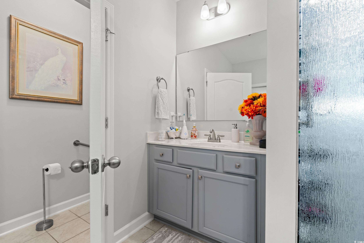
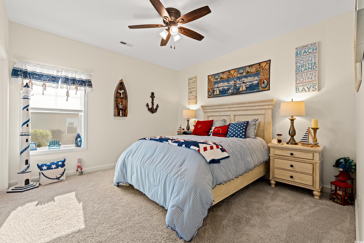
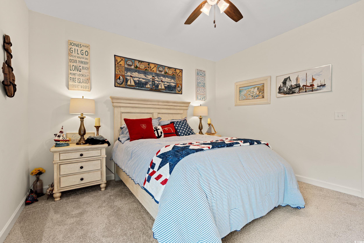
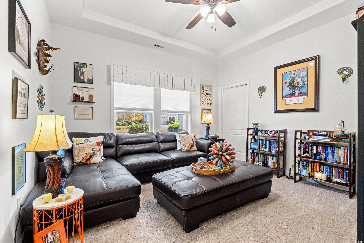
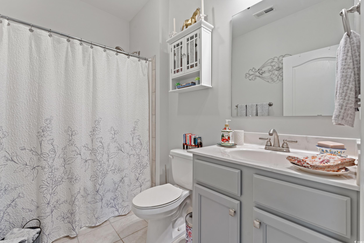
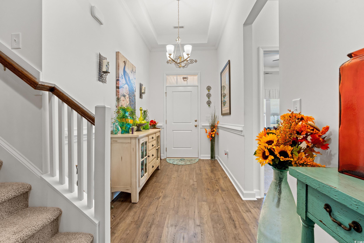
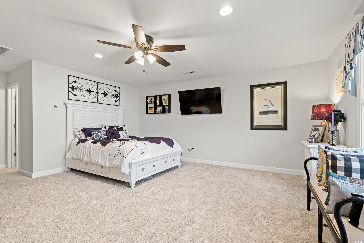
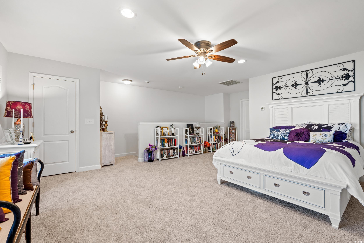
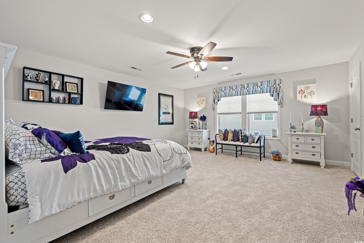
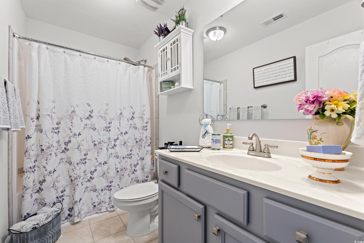
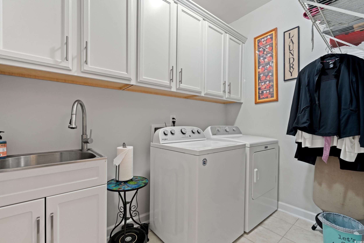
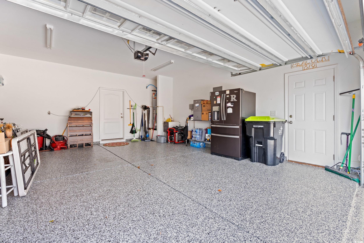
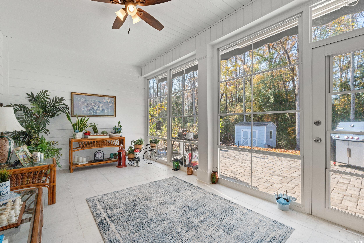
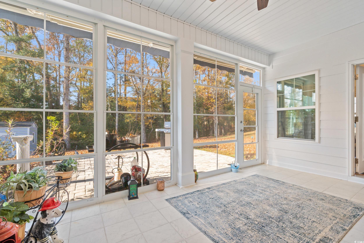
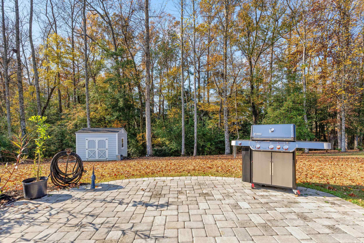
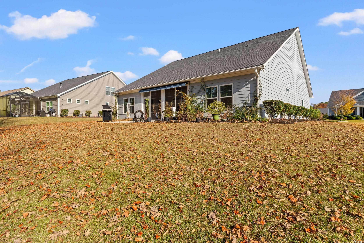
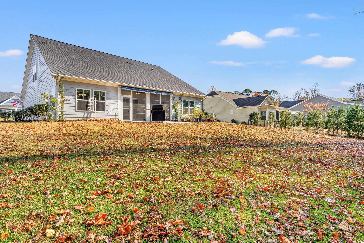
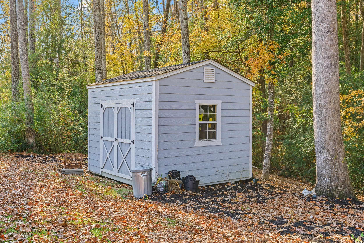
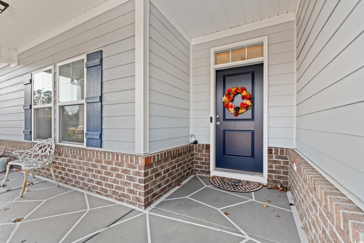
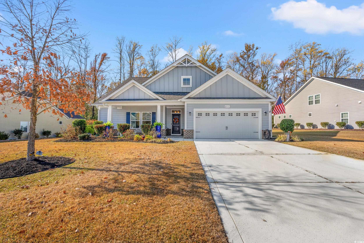
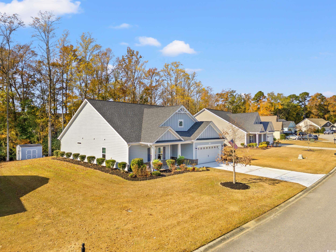
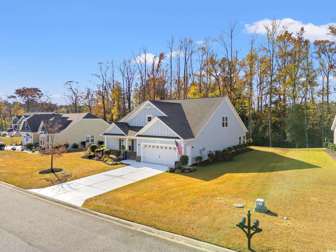
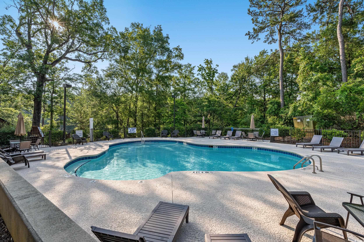
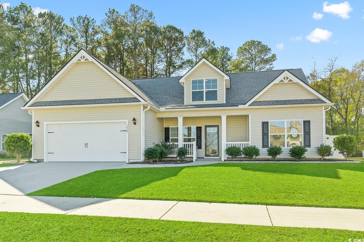
 MLS# 2528221
MLS# 2528221 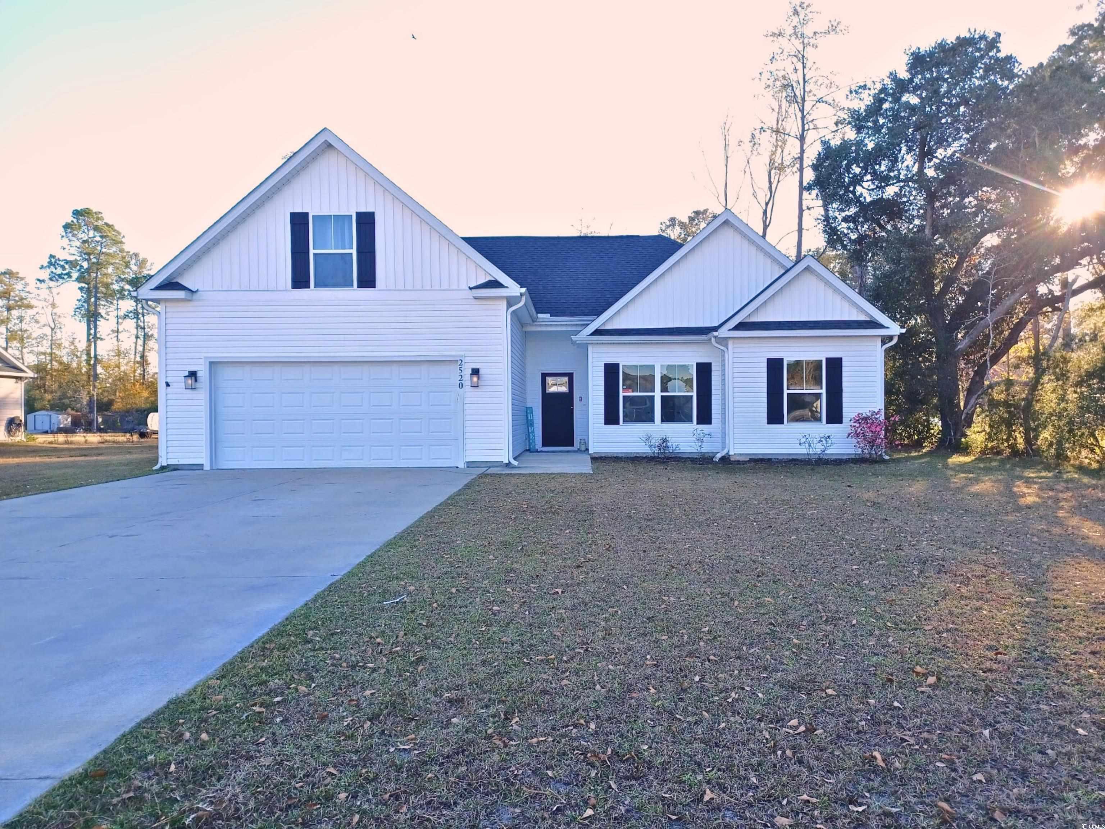
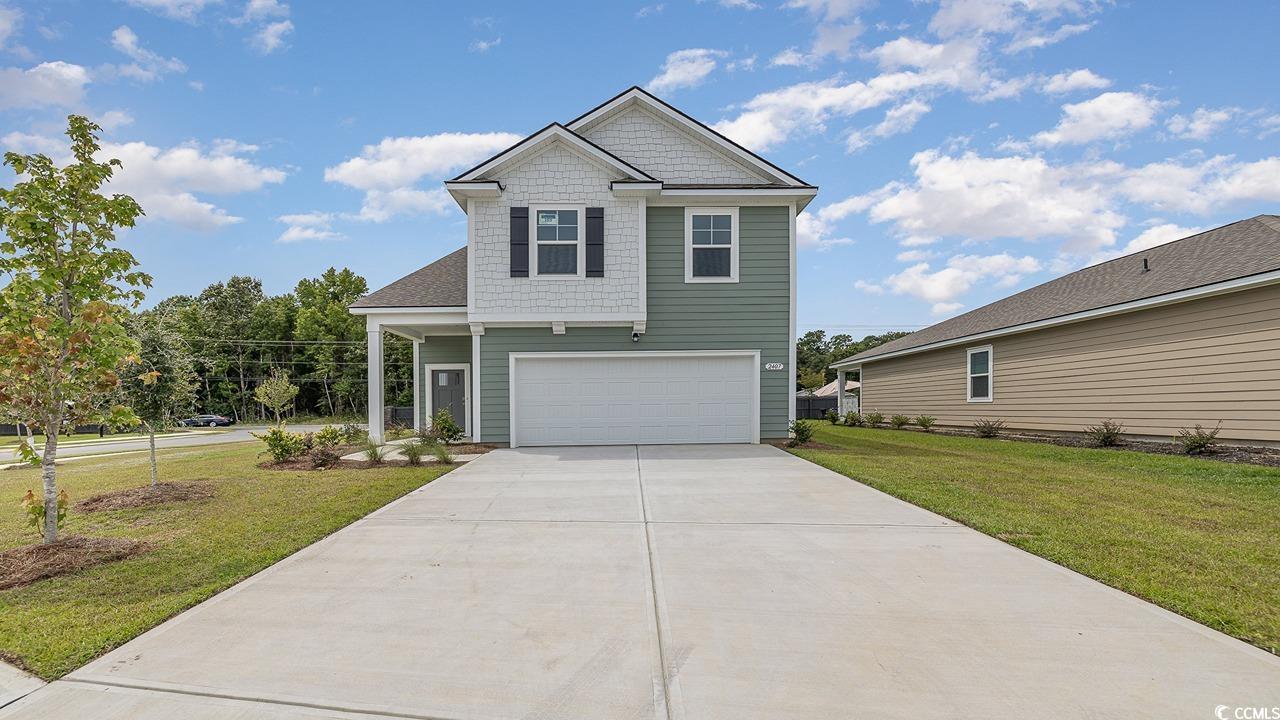
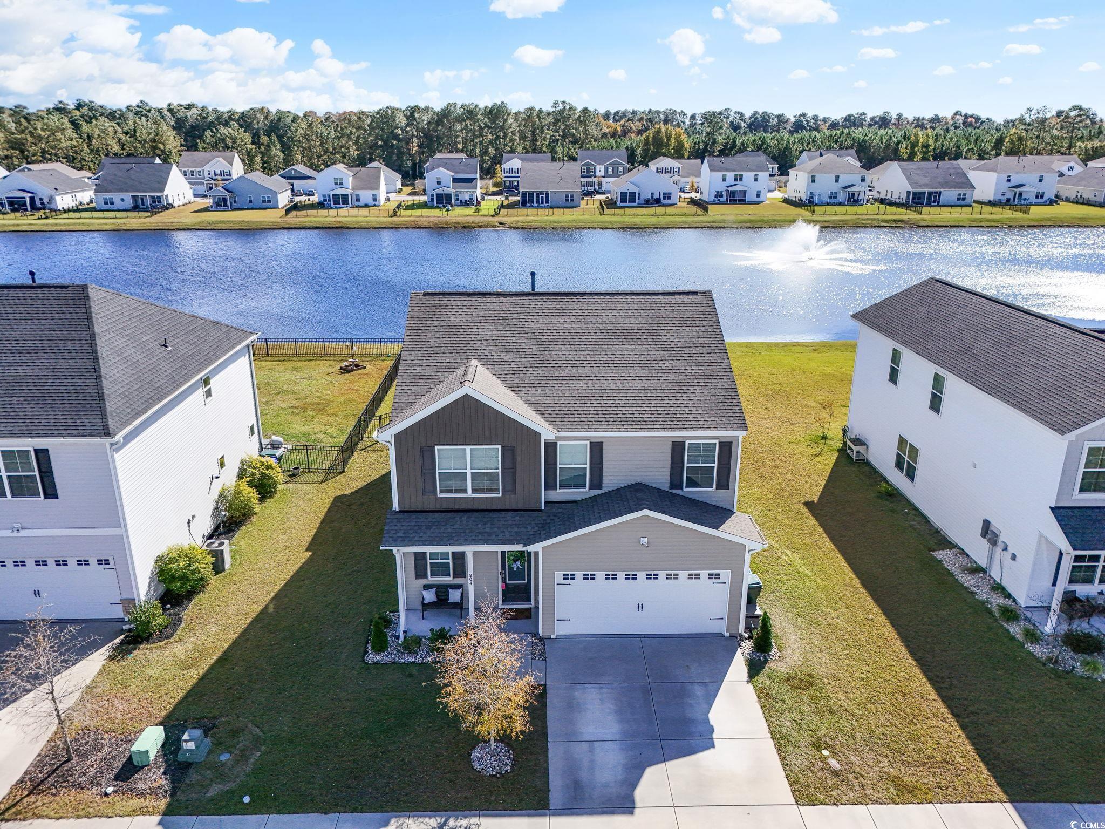
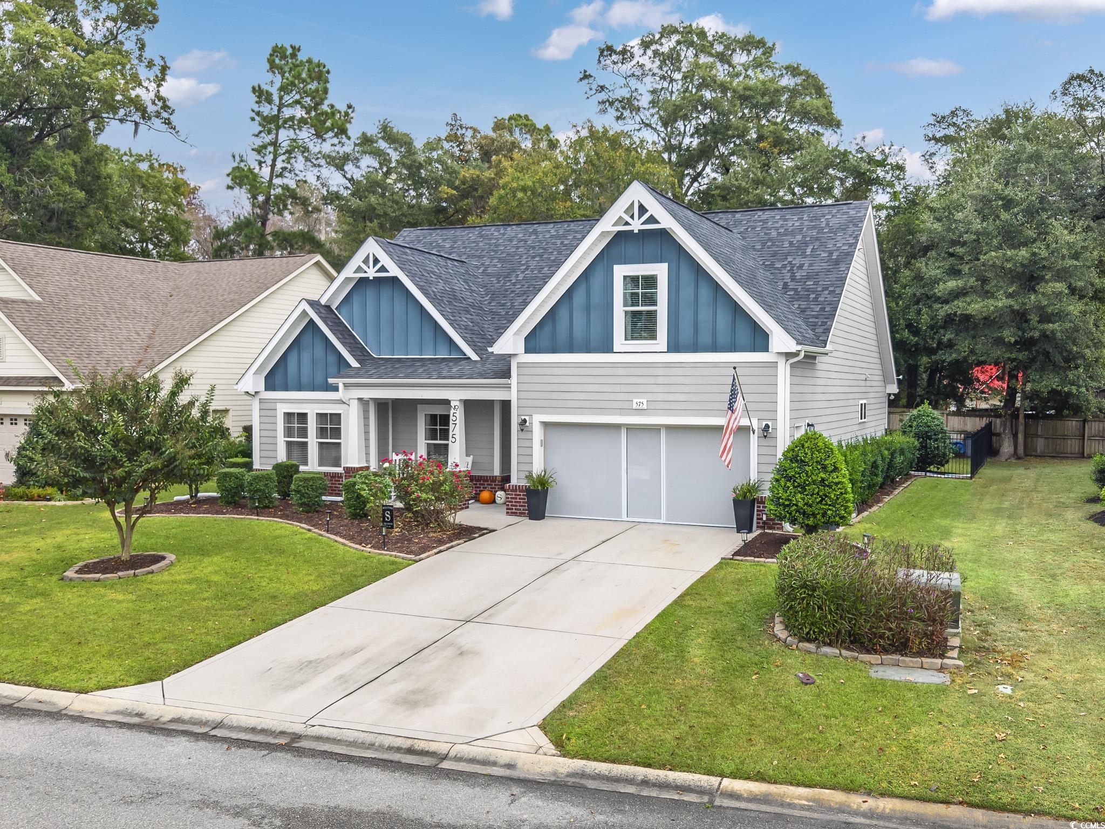
 Provided courtesy of © Copyright 2025 Coastal Carolinas Multiple Listing Service, Inc.®. Information Deemed Reliable but Not Guaranteed. © Copyright 2025 Coastal Carolinas Multiple Listing Service, Inc.® MLS. All rights reserved. Information is provided exclusively for consumers’ personal, non-commercial use, that it may not be used for any purpose other than to identify prospective properties consumers may be interested in purchasing.
Images related to data from the MLS is the sole property of the MLS and not the responsibility of the owner of this website. MLS IDX data last updated on 11-25-2025 3:04 PM EST.
Any images related to data from the MLS is the sole property of the MLS and not the responsibility of the owner of this website.
Provided courtesy of © Copyright 2025 Coastal Carolinas Multiple Listing Service, Inc.®. Information Deemed Reliable but Not Guaranteed. © Copyright 2025 Coastal Carolinas Multiple Listing Service, Inc.® MLS. All rights reserved. Information is provided exclusively for consumers’ personal, non-commercial use, that it may not be used for any purpose other than to identify prospective properties consumers may be interested in purchasing.
Images related to data from the MLS is the sole property of the MLS and not the responsibility of the owner of this website. MLS IDX data last updated on 11-25-2025 3:04 PM EST.
Any images related to data from the MLS is the sole property of the MLS and not the responsibility of the owner of this website.