Viewing Listing MLS# 2528128
Surfside Beach, SC 29575
- 4Beds
- 2Full Baths
- 1Half Baths
- 2,558SqFt
- 1994Year Built
- 0.37Acres
- MLS# 2528128
- Residential
- Detached
- Active
- Approx Time on Market1 day
- AreaMyrtle Beach Area--Includes Prestwick & Lakewood
- CountyHorry
- Subdivision Prestwick
Overview
Welcome home to a truly elevated home in Prestwick---one of Myrtle Beach's most sought-after gated golf communities---this one really stands out! The moment you walk in, you can tell it's been updated with care and an eye for quality and luxury. It's a 4-bedroom, 2.5-bath all-brick home, but what really makes it memorable is how comfortable and high-end it feels at the same time. The main level has beautiful Mohawk LVP flooring that gives the space a clean, modern look. The kitchen is genuinely impressive---new soft-close cabinets, under-cabinet lighting that feels so warm at night, quartz countertops, and Samsung stainless steel appliances. It's the kind of kitchen people stop and admire. The first-floor layout feels very private, with the bedrooms split on opposite sides of the home. The great room has a cozy gas fireplace, and the owners recently replaced the back doors to lead out to a brand-new screened-in porch. From there, you can step onto the freshly painted deck with its updated railing and built-in propane line for easy grilling. It really does feel like an outdoor extension of the living space. There's also a bonus room over the garage that works perfectly as an office, media room, or whatever extra space you need. Two walk-in attic areas connect right to it, no pulling down ladders---so storage is actually convenient for once. The owners attention to detail is evident in every facet of the home from the upgrades and improvements, and just to name a few: gutters with gutter guards, a newly rebuilt Hardie-board chimney, four brand-new back doors including the side garage entry door, a pristine epoxy garage floor, and there is even a climate-controlled workspace inside the garage that makes projects bearable in the summer heat. The backyard is fully fenced with three gates and has beautiful, mature landscaping that feels private and peaceful. With the yard backing up to the Prestwick golf course, you get this quiet, green view that really adds to the luxury feel. Landscaping and an irrigation system keep everything looking crisp. Prestwick offers great amenities---pool, tennis courts, and pickleball---and the location is hard to beat. You're minutes from the beach, the airport, shopping, restaurants, entertainment, and everything Myrtle Beach is known for. It's one of those homes where you walk through and immediately get the sense that it's been loved and truly taken care of. If you're looking for something updated, elegant, and move-in ready in a top-tier community, this one is absolutely worth seeing!
Agriculture / Farm
Association Fees / Info
Hoa Frequency: Monthly
Hoa Fees: 193
Hoa: Yes
Hoa Includes: AssociationManagement, CommonAreas, Internet, LegalAccounting, Pools, Recycling, RecreationFacilities, Trash
Community Features: Clubhouse, Gated, RecreationArea, TennisCourts, Golf, LongTermRentalAllowed, Pool
Assoc Amenities: Clubhouse, Gated, PetRestrictions, Security, TennisCourts
Bathroom Info
Total Baths: 3.00
Halfbaths: 1
Fullbaths: 2
Bedroom Info
Beds: 4
Building Info
Levels: OneAndOneHalf
Year Built: 1994
Zoning: PUD
Style: Traditional
Construction Materials: Brick, WoodFrame
Buyer Compensation
Exterior Features
Patio and Porch Features: RearPorch, Deck, FrontPorch, Porch, Screened
Pool Features: Community, OutdoorPool
Foundation: Crawlspace
Exterior Features: Deck, Fence, SprinklerIrrigation, Porch
Financial
Garage / Parking
Parking Capacity: 8
Garage: Yes
Parking Type: Attached, TwoCarGarage, Garage, GarageDoorOpener
Attached Garage: Yes
Garage Spaces: 2
Green / Env Info
Green Energy Efficient: Doors, Windows
Interior Features
Floor Cover: Carpet, Tile, Vinyl
Door Features: InsulatedDoors
Fireplace: Yes
Laundry Features: WasherHookup
Furnished: Unfurnished
Interior Features: Fireplace, SplitBedrooms, BreakfastBar, BedroomOnMainLevel, EntranceFoyer, Loft, StainlessSteelAppliances, SolidSurfaceCounters, Workshop
Appliances: Dishwasher, Disposal, Microwave, Range, Refrigerator, RangeHood, Dryer, Washer
Lot Info
Acres: 0.37
Lot Description: NearGolfCourse, IrregularLot, OutsideCityLimits, OnGolfCourse
Misc
Pets Allowed: OwnerOnly, Yes
Offer Compensation
Other School Info
Property Info
County: Horry
Stipulation of Sale: None
Property Sub Type Additional: Detached
Security Features: GatedCommunity, SmokeDetectors, SecurityService
Disclosures: CovenantsRestrictionsDisclosure,SellerDisclosure
Construction: Resale
Room Info
Basement: CrawlSpace
Sold Info
Sqft Info
Building Sqft: 3286
Living Area Source: Estimated
Sqft: 2558
Tax Info
Unit Info
Utilities / Hvac
Heating: Central, Electric
Cooling: AtticFan, CentralAir
Cooling: Yes
Utilities Available: CableAvailable, ElectricityAvailable, PhoneAvailable, SewerAvailable, UndergroundUtilities, WaterAvailable
Heating: Yes
Water Source: Public
Waterfront / Water
Courtesy of Century 21 Barefoot Realty















 Recent Posts RSS
Recent Posts RSS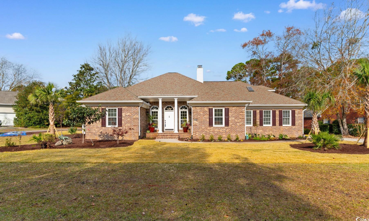
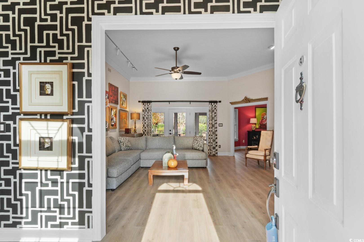
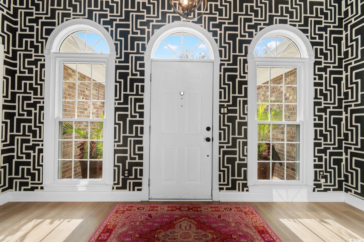
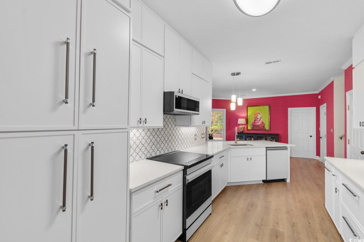
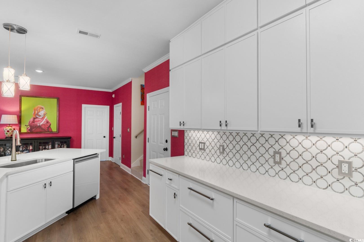
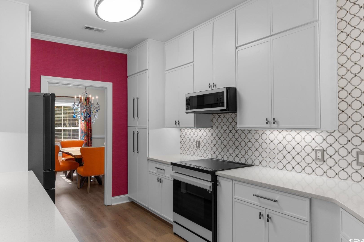
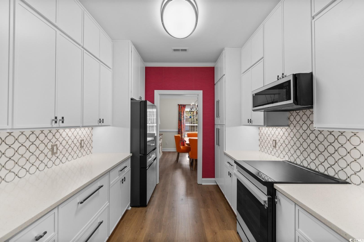
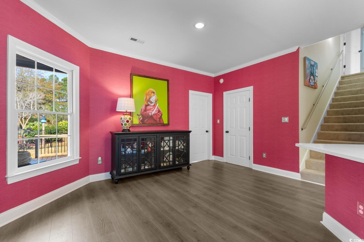
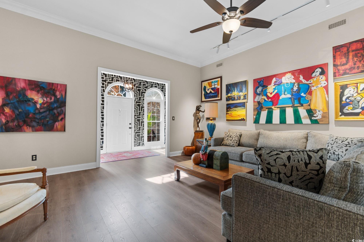
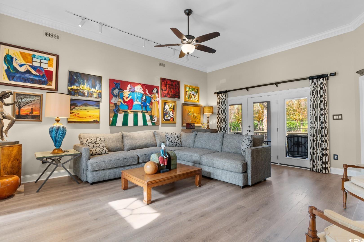
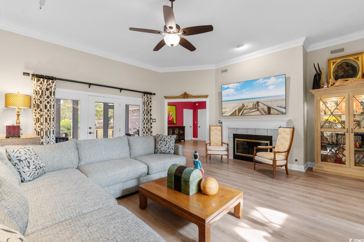
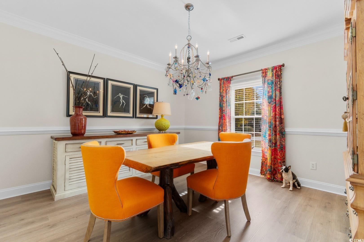
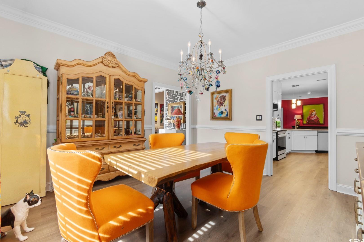
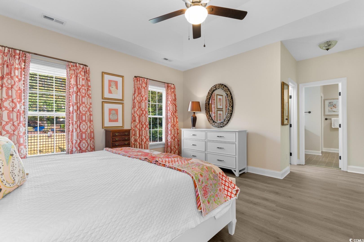
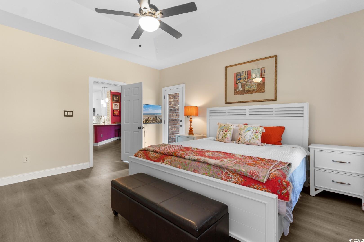
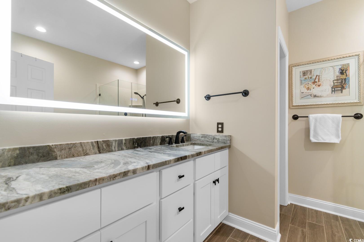
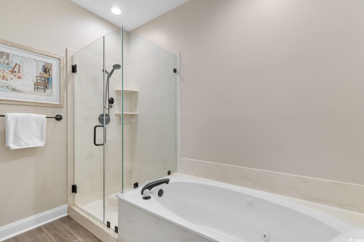
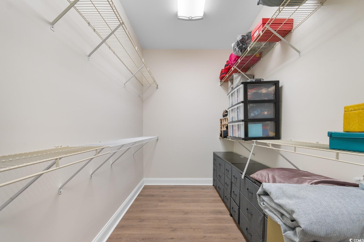
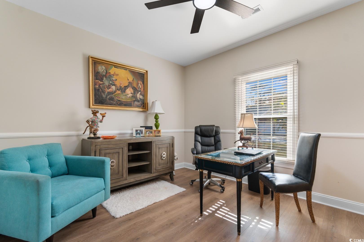
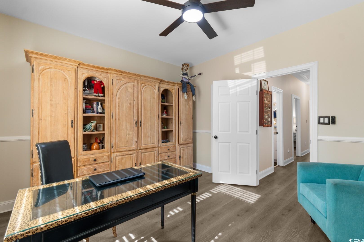
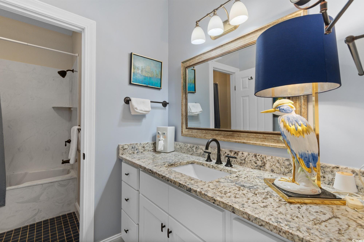
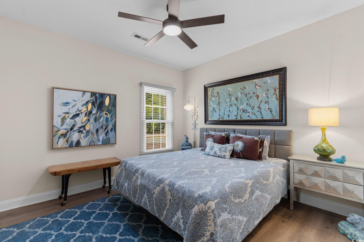
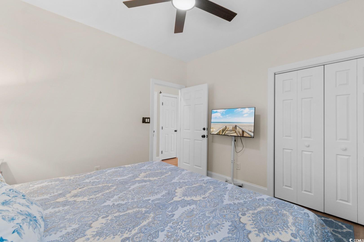
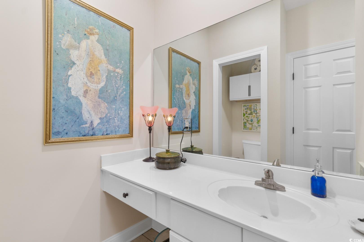
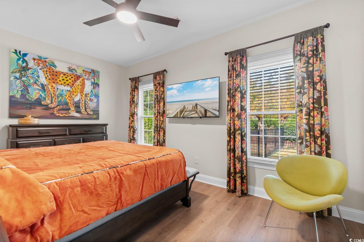
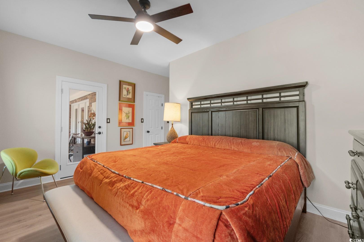
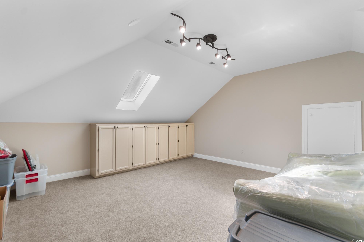
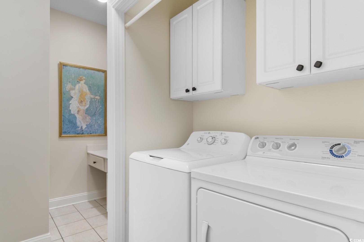
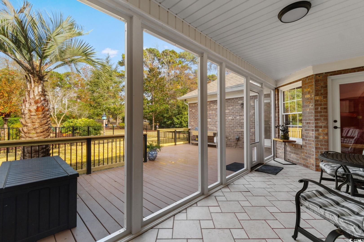
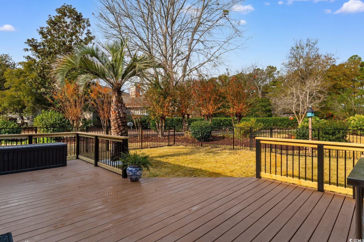
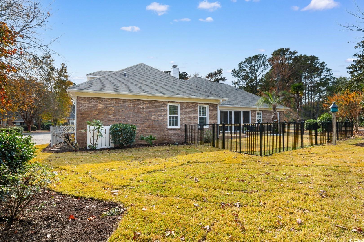
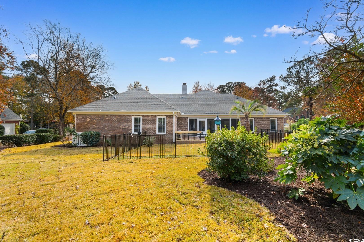
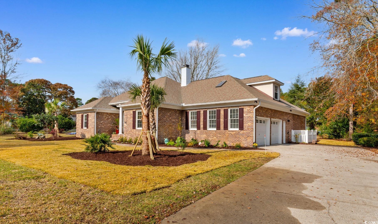
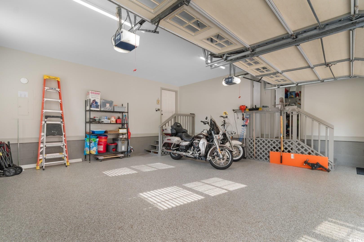
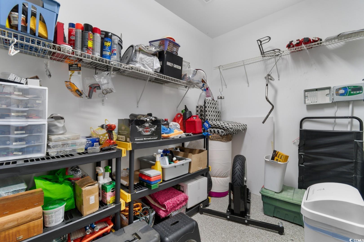
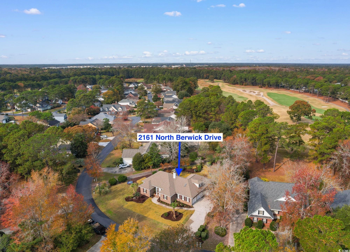
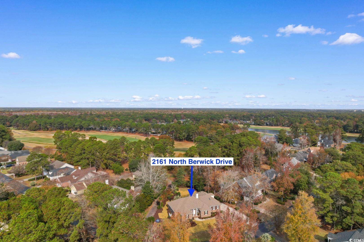
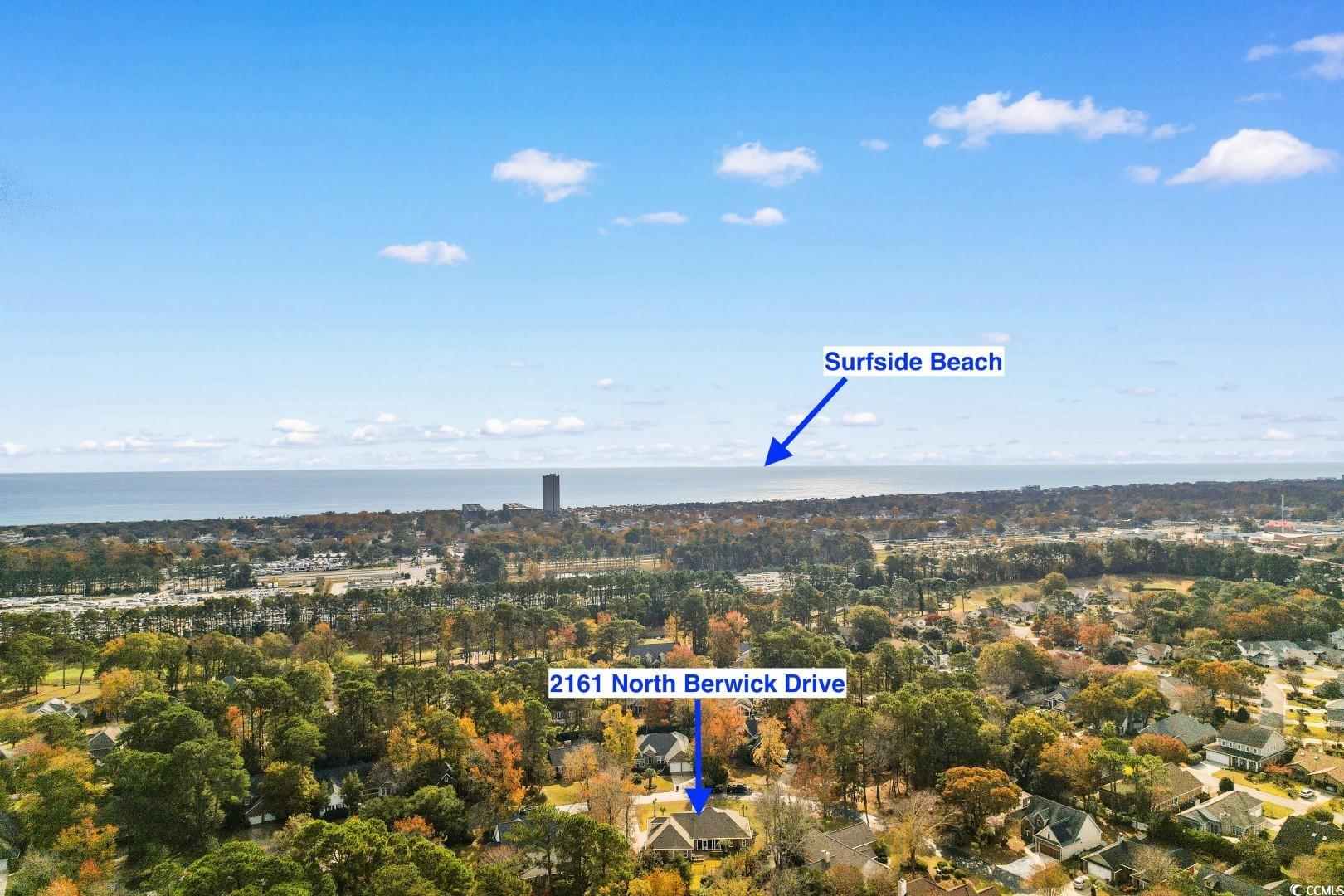
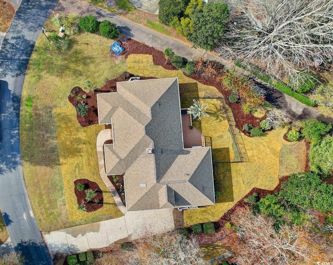
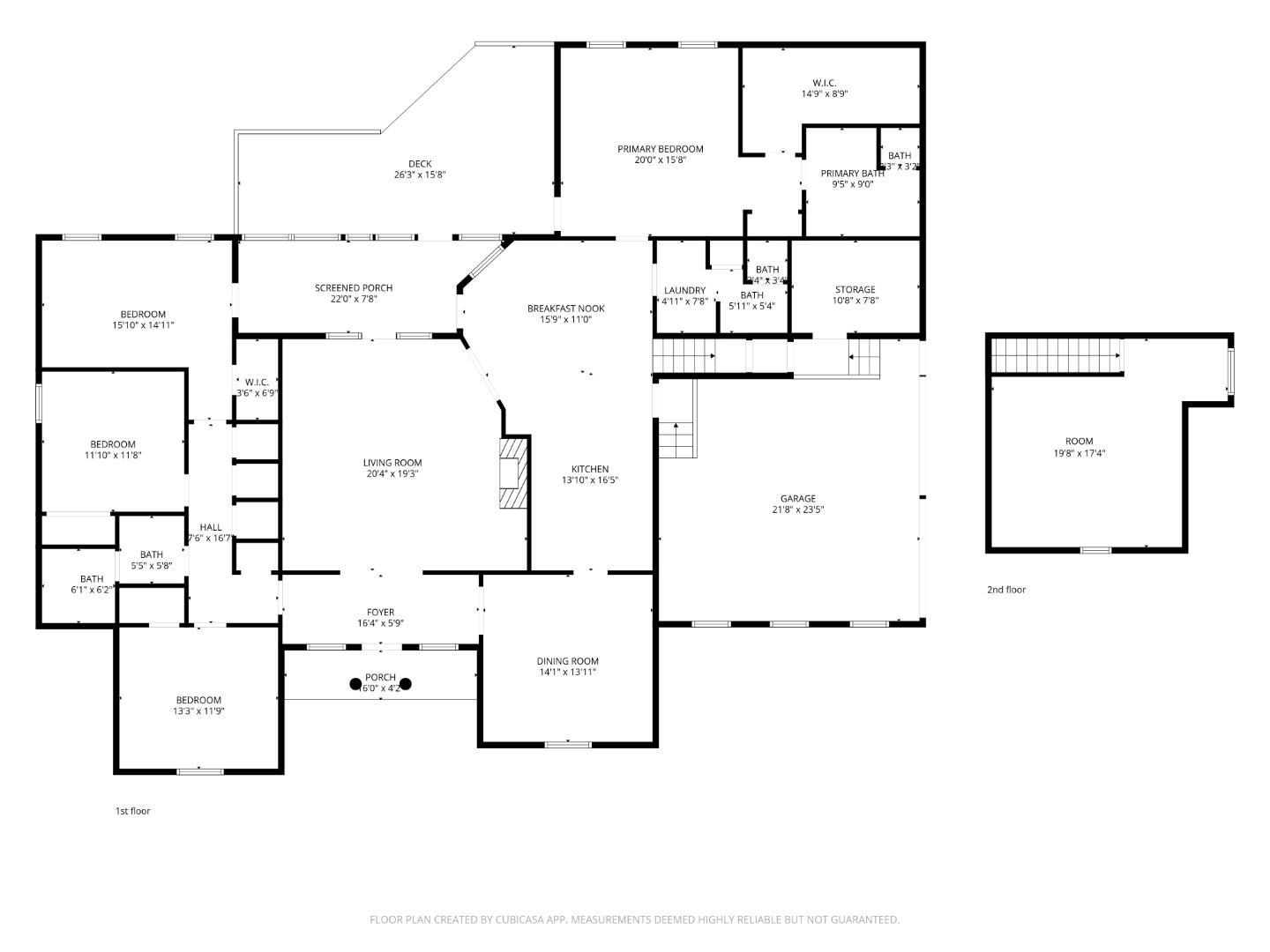
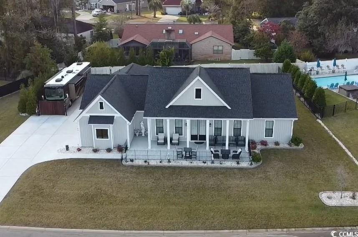
 MLS# 2526992
MLS# 2526992 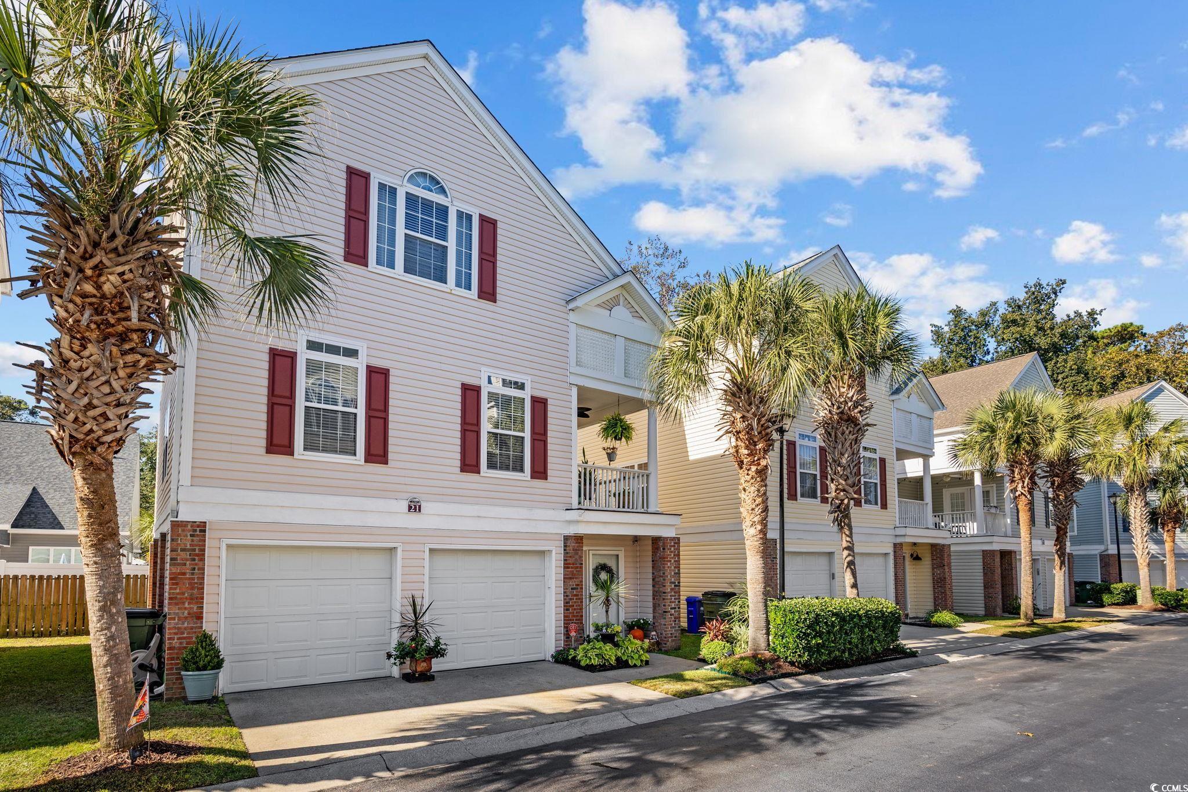
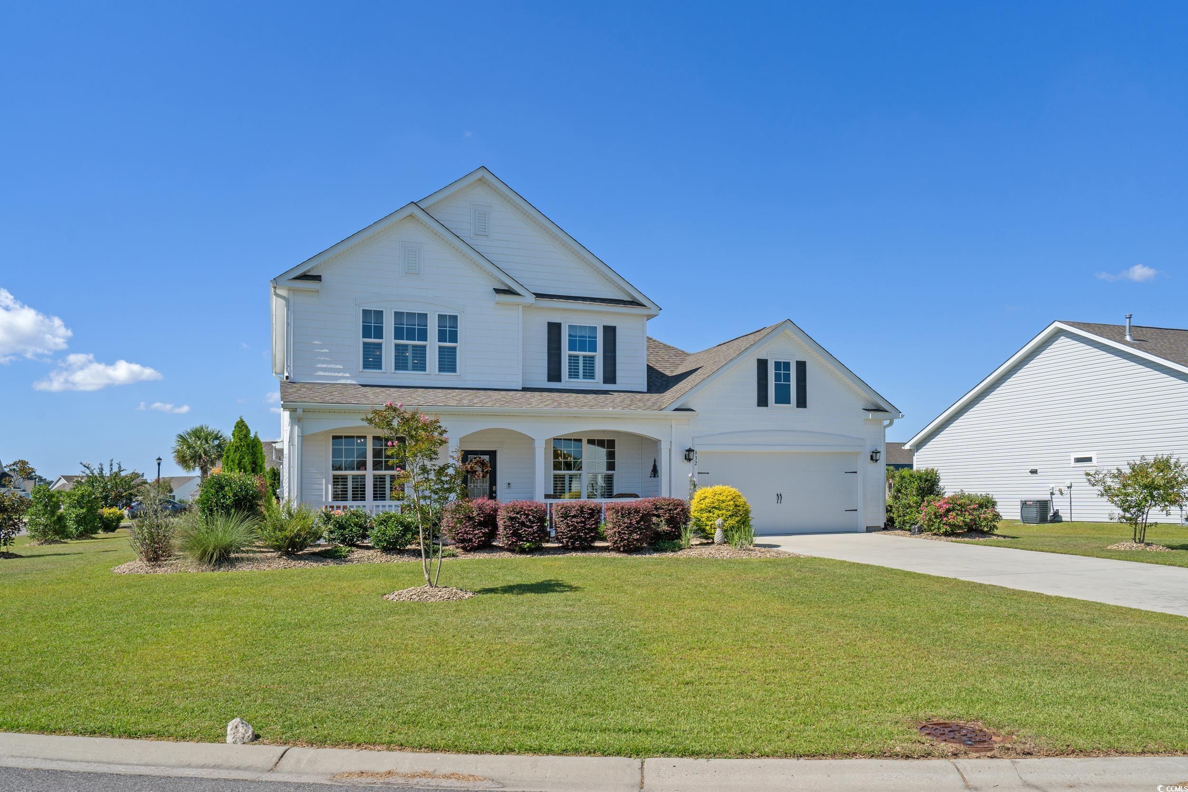
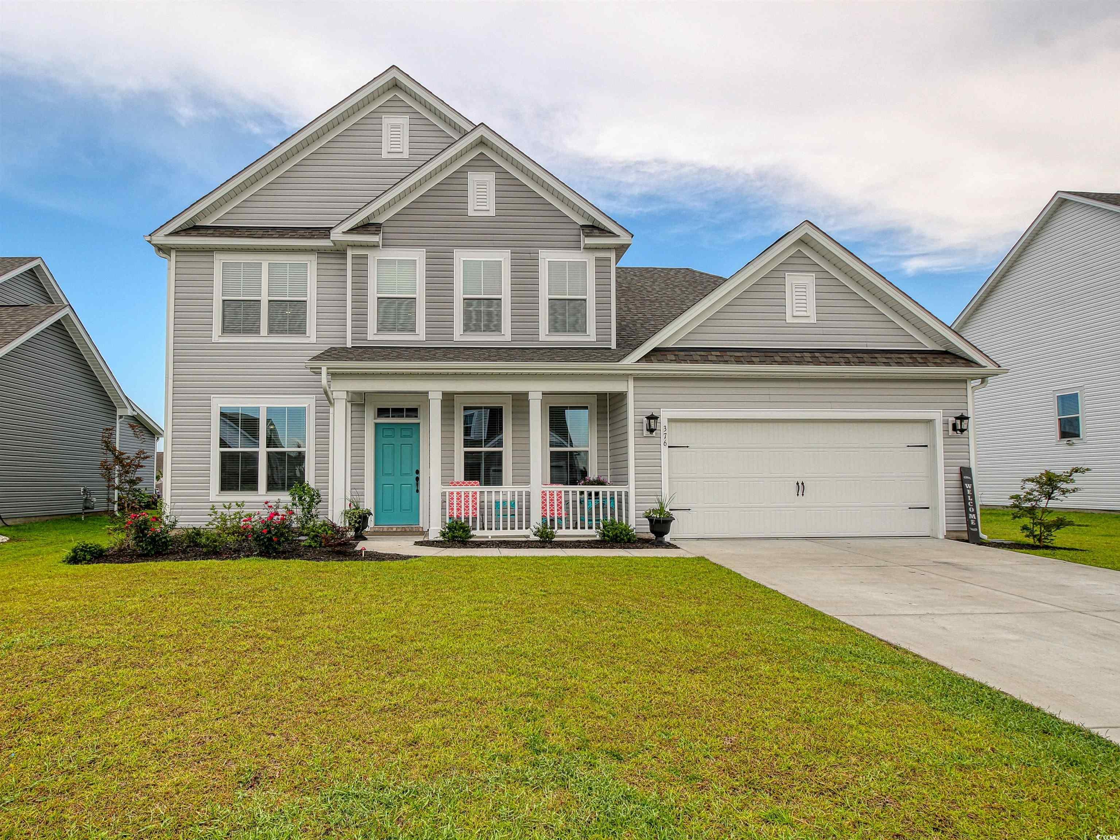
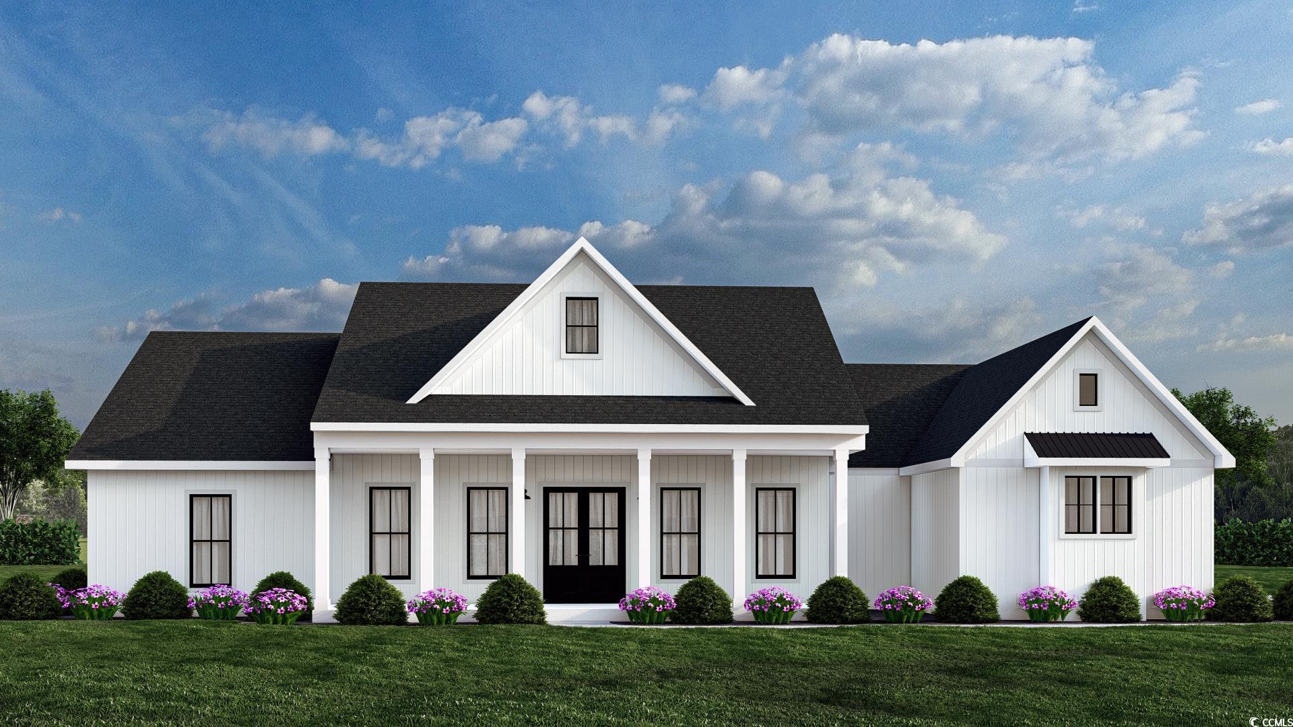
 Provided courtesy of © Copyright 2025 Coastal Carolinas Multiple Listing Service, Inc.®. Information Deemed Reliable but Not Guaranteed. © Copyright 2025 Coastal Carolinas Multiple Listing Service, Inc.® MLS. All rights reserved. Information is provided exclusively for consumers’ personal, non-commercial use, that it may not be used for any purpose other than to identify prospective properties consumers may be interested in purchasing.
Images related to data from the MLS is the sole property of the MLS and not the responsibility of the owner of this website. MLS IDX data last updated on 11-25-2025 11:03 AM EST.
Any images related to data from the MLS is the sole property of the MLS and not the responsibility of the owner of this website.
Provided courtesy of © Copyright 2025 Coastal Carolinas Multiple Listing Service, Inc.®. Information Deemed Reliable but Not Guaranteed. © Copyright 2025 Coastal Carolinas Multiple Listing Service, Inc.® MLS. All rights reserved. Information is provided exclusively for consumers’ personal, non-commercial use, that it may not be used for any purpose other than to identify prospective properties consumers may be interested in purchasing.
Images related to data from the MLS is the sole property of the MLS and not the responsibility of the owner of this website. MLS IDX data last updated on 11-25-2025 11:03 AM EST.
Any images related to data from the MLS is the sole property of the MLS and not the responsibility of the owner of this website.