Viewing Listing MLS# 2521711
Surfside Beach, SC 29575
- 4Beds
- 2Full Baths
- 1Half Baths
- 3,323SqFt
- 2020Year Built
- 0.34Acres
- MLS# 2521711
- Residential
- Detached
- Active
- Approx Time on Market5 months, 21 days
- AreaSurfside Area--Surfside Triangle 544 To Glenns Bay
- CountyHorry
- Subdivision Belle Mer
Overview
Welcome to 932 Abernathy Place, an elegant 4-bedroom home with over 3300 sq ft of beautifully designed living space in the sought-after Belle Mer community, with over forty thousand worth of post construction upgrades. As you pull up to this home on a corner lot you are greeted by a welcoming covered front porch. Inside, discover the perfect blend of timeless elegance and modern open-concept living. The upscale chef's kitchen features Kitchen Aid stainless steel appliances, a large center island, and a bright eat-in breakfast room. The main level boasts a large primary suite with large dual walk-in closets and a spa-like ensuite bath. Walk up the hardwood staircase to discover two additional bedrooms, a full bath and an open loft - ideal for a second living area, retreat or game room. Enjoy a lifestyle of comfort and ease in this meticulously maintained home, al the while experiencing the vibrant, amenity-rich Belle Mer community. Don't miss your chance to live in one of the most desirable Surfside Beach neighborhoods. Schedule your tour today!
Agriculture / Farm
Association Fees / Info
Hoa Frequency: Monthly
Hoa Fees: 125
Hoa: Yes
Hoa Includes: AssociationManagement, CommonAreas, Pools, RecreationFacilities, Trash
Community Features: Clubhouse, GolfCartsOk, RecreationArea, LongTermRentalAllowed, Pool
Assoc Amenities: Clubhouse, OwnerAllowedGolfCart, OwnerAllowedMotorcycle, PetRestrictions
Bathroom Info
Total Baths: 3.00
Halfbaths: 1
Fullbaths: 2
Room Level
Bedroom1: First
Bedroom2: First
Bedroom3: First
PrimaryBedroom: First
Room Features
DiningRoom: SeparateFormalDiningRoom
FamilyRoom: Fireplace, VaultedCeilings
Kitchen: BreakfastBar, BreakfastArea, KitchenExhaustFan, KitchenIsland, Pantry, StainlessSteelAppliances, SolidSurfaceCounters
LivingRoom: CeilingFans, VaultedCeilings
Other: BedroomOnMainLevel, EntranceFoyer, GameRoom, Library, Loft, UtilityRoom
Bedroom Info
Beds: 4
Building Info
Levels: Two
Year Built: 2020
Zoning: RES
Style: Traditional
Construction Materials: VinylSiding, WoodFrame
Buyer Compensation
Exterior Features
Patio and Porch Features: RearPorch, FrontPorch, Patio, Porch, Screened
Window Features: StormWindows
Pool Features: Community, OutdoorPool
Foundation: Slab
Exterior Features: Porch, Patio
Financial
Garage / Parking
Parking Capacity: 4
Garage: Yes
Parking Type: Attached, Garage, TwoCarGarage, GarageDoorOpener
Attached Garage: Yes
Garage Spaces: 2
Green / Env Info
Green Energy Efficient: Doors, Windows
Interior Features
Floor Cover: Carpet, Tile
Door Features: InsulatedDoors, StormDoors
Fireplace: Yes
Laundry Features: WasherHookup
Furnished: Unfurnished
Interior Features: CeilingFans, DualSinks, Fireplace, LinenCloset, MainLevelPrimary, SplitBedrooms, SeparateShower, Vanity, WalkInClosets, BreakfastBar, BedroomOnMainLevel, BreakfastArea, EntranceFoyer, KitchenIsland, Loft, StainlessSteelAppliances, SolidSurfaceCounters
Appliances: Dishwasher, Freezer, Disposal, Microwave, Range, Refrigerator, RangeHood, Dryer, Washer
Lot Info
Acres: 0.34
Lot Description: CornerLot, CityLot, LakeFront, PondOnLot, Rectangular, RectangularLot
Misc
Pets Allowed: OwnerOnly, Yes
Offer Compensation
Other School Info
Property Info
County: Horry
Stipulation of Sale: None
Property Sub Type Additional: Detached
Security Features: SecuritySystem, SmokeDetectors
Disclosures: CovenantsRestrictionsDisclosure,SellerDisclosure
Construction: Resale
Room Info
Sold Info
Sqft Info
Building Sqft: 4067
Living Area Source: Builder
Sqft: 3323
Tax Info
Unit Info
Utilities / Hvac
Heating: Central, Electric, Gas
Cooling: CentralAir
Cooling: Yes
Utilities Available: CableAvailable, ElectricityAvailable, NaturalGasAvailable, PhoneAvailable, SewerAvailable, UndergroundUtilities, WaterAvailable
Heating: Yes
Water Source: Public
Waterfront / Water
Waterfront: Yes
Waterfront Features: Pond
Directions
Please follow GPS instructions directly to the property.Courtesy of Century 21 The Harrelson Group














 Recent Posts RSS
Recent Posts RSS
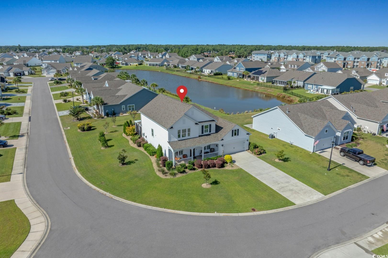
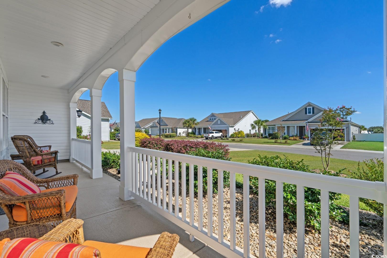
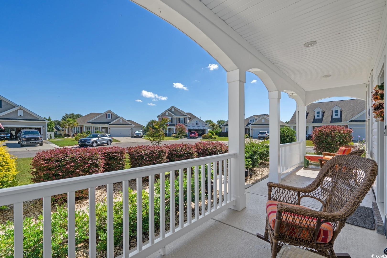
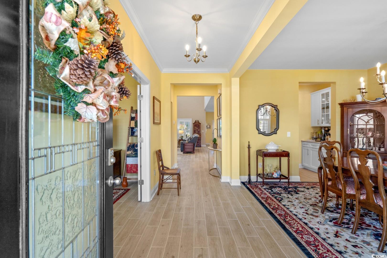
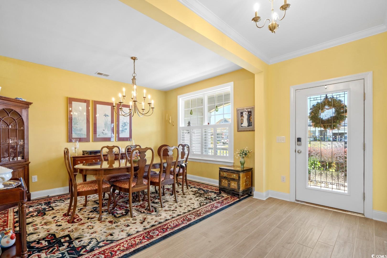

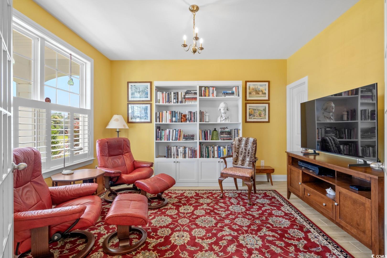
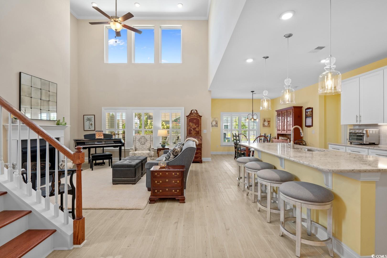
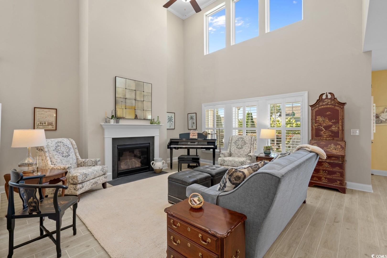
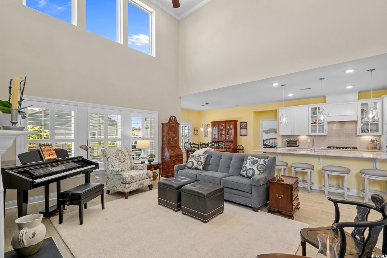

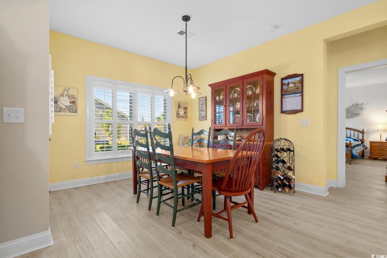
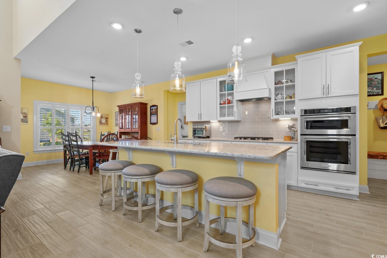
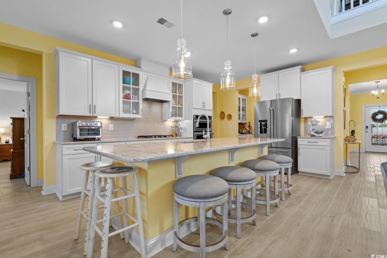
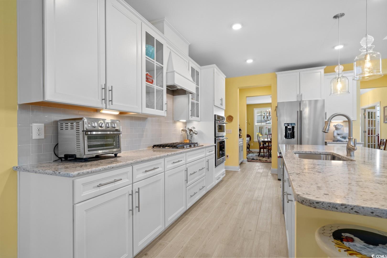
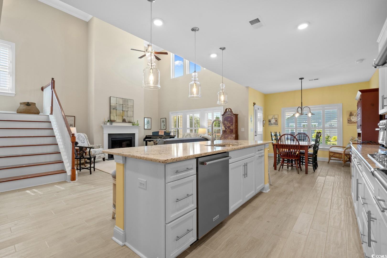
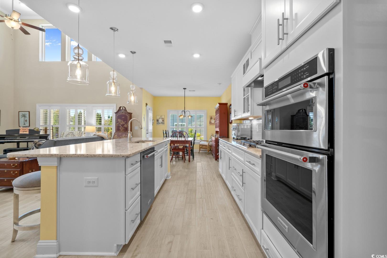

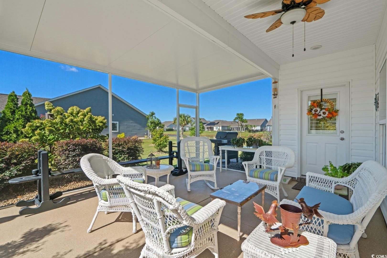
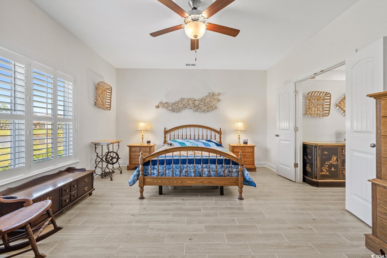
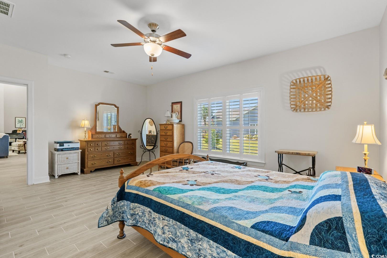
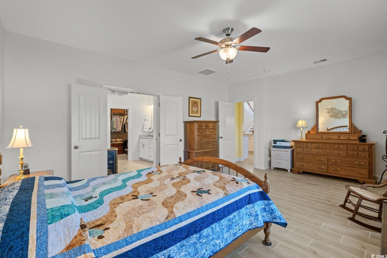
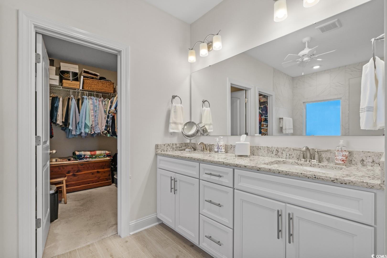
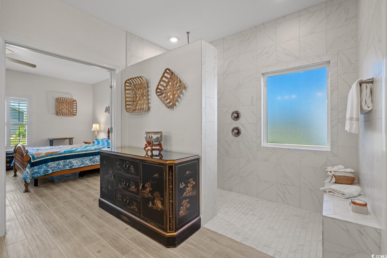

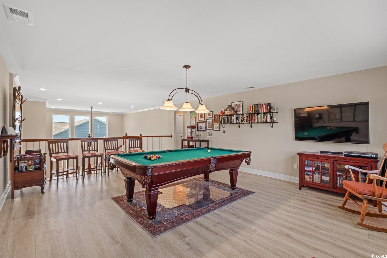
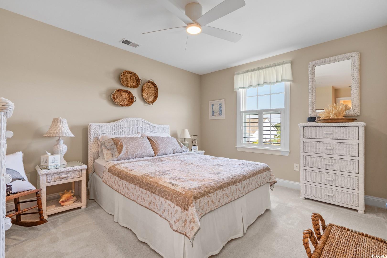
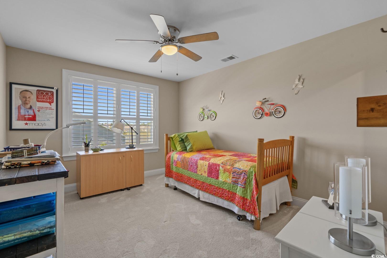

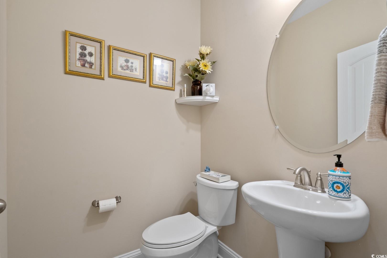
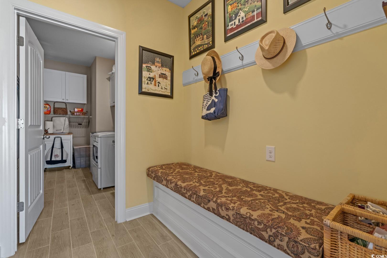
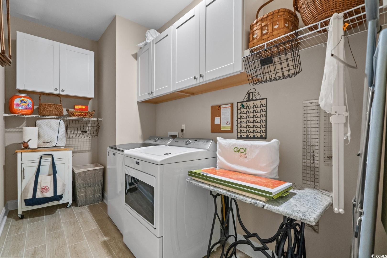
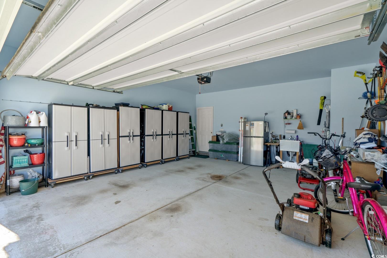
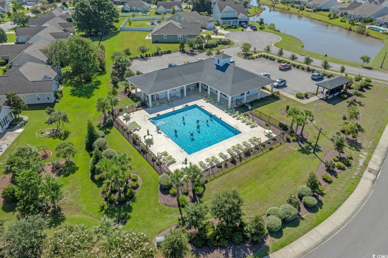

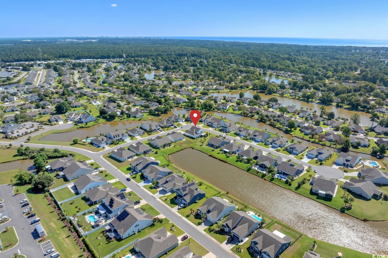

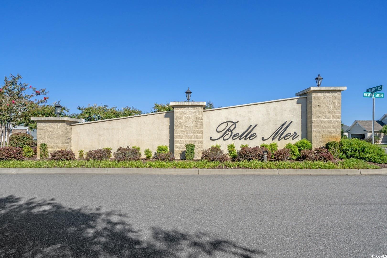
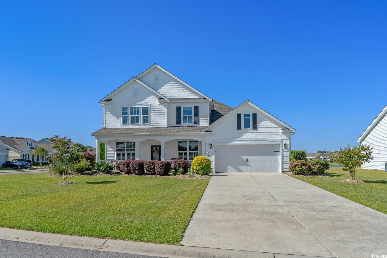
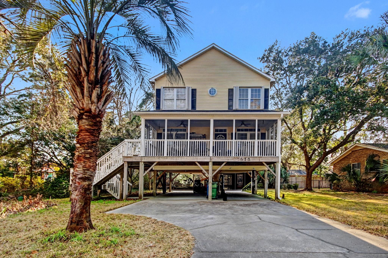
 MLS# 2603265
MLS# 2603265 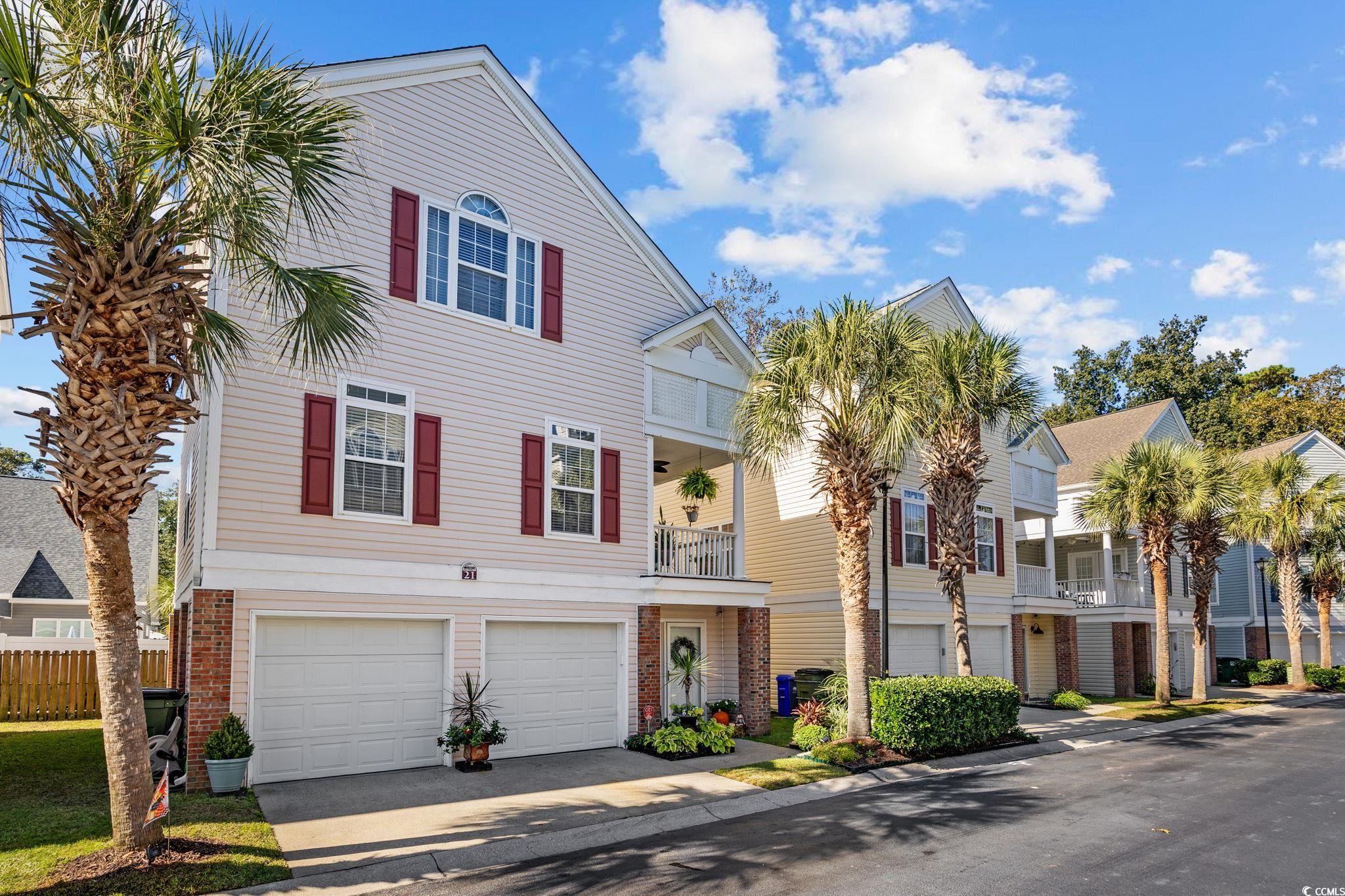
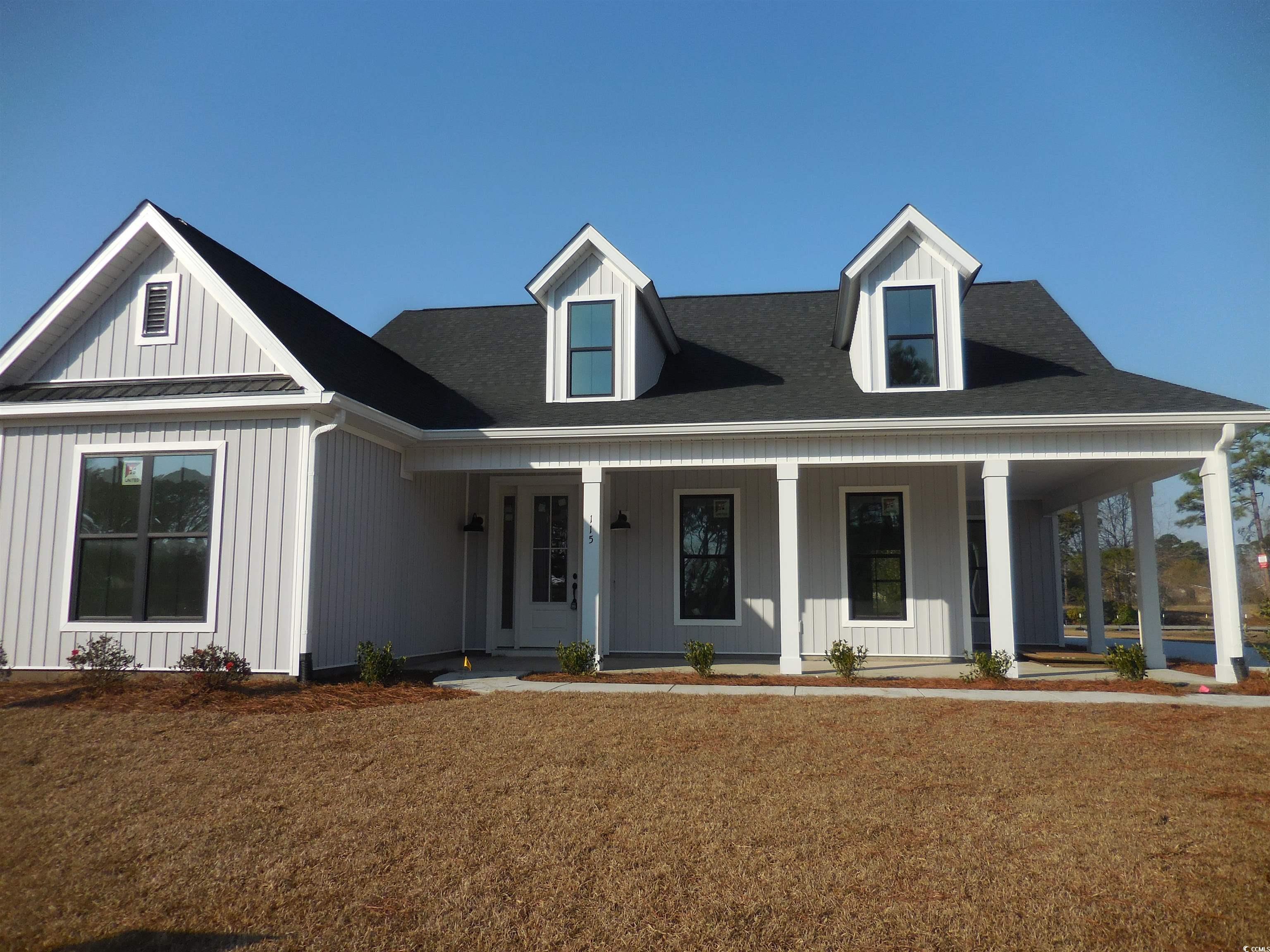
 Provided courtesy of © Copyright 2026 Coastal Carolinas Multiple Listing Service, Inc.®. Information Deemed Reliable but Not Guaranteed. © Copyright 2026 Coastal Carolinas Multiple Listing Service, Inc.® MLS. All rights reserved. Information is provided exclusively for consumers’ personal, non-commercial use, that it may not be used for any purpose other than to identify prospective properties consumers may be interested in purchasing.
Images related to data from the MLS is the sole property of the MLS and not the responsibility of the owner of this website. MLS IDX data last updated on 02-26-2026 11:30 PM EST.
Any images related to data from the MLS is the sole property of the MLS and not the responsibility of the owner of this website.
Provided courtesy of © Copyright 2026 Coastal Carolinas Multiple Listing Service, Inc.®. Information Deemed Reliable but Not Guaranteed. © Copyright 2026 Coastal Carolinas Multiple Listing Service, Inc.® MLS. All rights reserved. Information is provided exclusively for consumers’ personal, non-commercial use, that it may not be used for any purpose other than to identify prospective properties consumers may be interested in purchasing.
Images related to data from the MLS is the sole property of the MLS and not the responsibility of the owner of this website. MLS IDX data last updated on 02-26-2026 11:30 PM EST.
Any images related to data from the MLS is the sole property of the MLS and not the responsibility of the owner of this website.