Viewing Listing MLS# 2526992
Surfside Beach, SC 29575
- 4Beds
- 2Full Baths
- 1Half Baths
- 2,140SqFt
- 2020Year Built
- 0.33Acres
- MLS# 2526992
- Residential
- Detached
- Active
- Approx Time on Market15 days
- AreaSurfside Area--Surfside Triangle 544 To Glenns Bay
- CountyHorry
- Subdivision Montage Ocean Commons
Overview
This exceptional property, on one-third of an acre, is located in the sought after Surfside Beach area and is just 1 mile from the beach. The attention to detail is obvious as soon as you enter this meticulously cared for home. From the upgraded cabinetry, backsplashes, fixtures, flooring, and hurricane blinds to the contemporary wainscoating and added fireplace, no detail has been missed in making this a home of comfort and luxury. There is a tankless, gas, on demand hot water heater, and the HVAC heating and cooling system is a mix of both gas and electric. The home has been prewired for a generator, and best of all, is equipped with Smart Home Nest technology so you can monitor your property at any time, anywhere. You'll need to do nothing but move in to this incredible home! If you're one who enjoys their fun toys along with a beautiful property, then you'll truly appreciate the side-load, 3-car garage, as well as the addition of a concrete RV pad complete with electric and water/sewer hook ups. The front and back porch areas, as well as the driveway, have been coated and sealed for easy cleaning and maintenance, and add to the upscale look of the overall property. Don't miss your chance to own this truly exceptional home that combines modern upgrades, coastal living, and recreational freedom at a price that rivals new construction properties offering less than this one does. Schedule an appointment soon; you won't be disappointed!
Agriculture / Farm
Grazing Permits Blm: ,No,
Horse: No
Grazing Permits Forest Service: ,No,
Grazing Permits Private: ,No,
Irrigation Water Rights: ,No,
Farm Credit Service Incl: ,No,
Crops Included: ,No,
Association Fees / Info
Hoa Frequency: Monthly
Hoa Fees: 75
Hoa: Yes
Hoa Includes: CommonAreas, Trash
Community Features: GolfCartsOk, LongTermRentalAllowed
Assoc Amenities: OwnerAllowedMotorcycle, PetRestrictions, TenantAllowedGolfCart, TenantAllowedMotorcycle
Bathroom Info
Total Baths: 3.00
Halfbaths: 1
Fullbaths: 2
Room Level
Bedroom1: First
Bedroom2: First
Bedroom3: First
PrimaryBedroom: First
Room Features
DiningRoom: TrayCeilings, CeilingFans, SeparateFormalDiningRoom
FamilyRoom: TrayCeilings, CeilingFans, Bar
Kitchen: BreakfastBar, KitchenIsland, Pantry, StainlessSteelAppliances, SolidSurfaceCounters
LivingRoom: TrayCeilings, CeilingFans, Fireplace, VaultedCeilings
Other: BedroomOnMainLevel, EntranceFoyer, Library, UtilityRoom
PrimaryBathroom: TrayCeilings, DualSinks, SeparateShower
PrimaryBedroom: TrayCeilings, CeilingFans, MainLevelMaster, WalkInClosets
Bedroom Info
Beds: 4
Building Info
New Construction: No
Levels: One
Year Built: 2020
Mobile Home Remains: ,No,
Zoning: Res
Construction Materials: VinylSiding, WoodFrame
Buyer Compensation
Exterior Features
Spa: No
Patio and Porch Features: RearPorch, FrontPorch
Foundation: Slab
Exterior Features: SprinklerIrrigation, Porch
Financial
Lease Renewal Option: ,No,
Garage / Parking
Parking Capacity: 7
Garage: Yes
Carport: No
Parking Type: Attached, ThreeCarGarage, Boat, Garage, GarageDoorOpener, RvAccessParking
Open Parking: No
Attached Garage: Yes
Garage Spaces: 3
Green / Env Info
Green Energy Efficient: Doors, Windows
Interior Features
Floor Cover: LuxuryVinyl, LuxuryVinylPlank, Tile
Door Features: InsulatedDoors
Fireplace: No
Laundry Features: WasherHookup
Furnished: Unfurnished
Interior Features: SplitBedrooms, Workshop, BreakfastBar, BedroomOnMainLevel, EntranceFoyer, KitchenIsland, StainlessSteelAppliances, SolidSurfaceCounters
Appliances: Dishwasher, Disposal, Microwave, Range, Refrigerator, Dryer, Washer
Lot Info
Lease Considered: ,No,
Lease Assignable: ,No,
Acres: 0.33
Land Lease: No
Lot Description: OutsideCityLimits, Rectangular, RectangularLot
Misc
Pool Private: No
Pets Allowed: OwnerOnly, Yes
Offer Compensation
Other School Info
Property Info
County: Horry
View: No
Senior Community: No
Stipulation of Sale: None
Habitable Residence: ,No,
Property Sub Type Additional: Detached
Property Attached: No
Security Features: SecuritySystem, SmokeDetectors
Disclosures: CovenantsRestrictionsDisclosure,SellerDisclosure
Rent Control: No
Construction: Resale
Room Info
Basement: ,No,
Sold Info
Sqft Info
Building Sqft: 3174
Living Area Source: PublicRecords
Sqft: 2140
Tax Info
Unit Info
Utilities / Hvac
Heating: Central, Electric, Gas
Cooling: CentralAir
Electric On Property: No
Cooling: Yes
Utilities Available: CableAvailable, ElectricityAvailable, NaturalGasAvailable, SewerAvailable, UndergroundUtilities, WaterAvailable
Heating: Yes
Water Source: Public
Waterfront / Water
Waterfront: No
Directions
Use GPS or from MB take Hwy 17 Business south. In Surfside, turn right onto Platt Blvd at the light by the Refuel Gas Station. Follow down to the 2nd roundabout and go right on Crooked Pine Dr, then immediate right onto Pacific Commons Dr. Home is down on the left.Courtesy of Realty One Group Docksidesouth















 Recent Posts RSS
Recent Posts RSS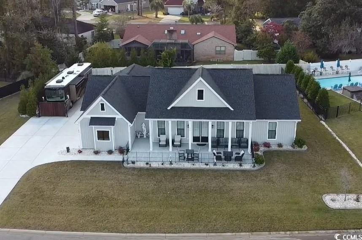
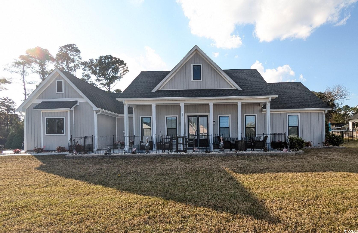
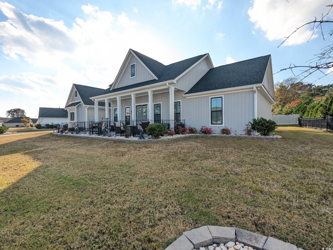
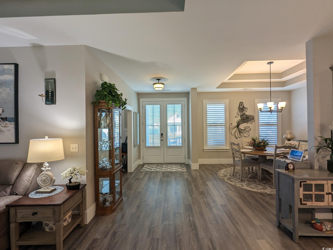
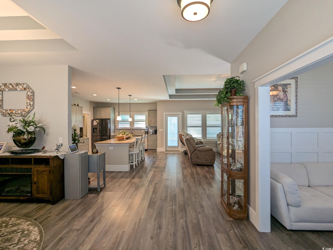
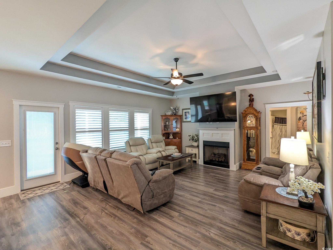
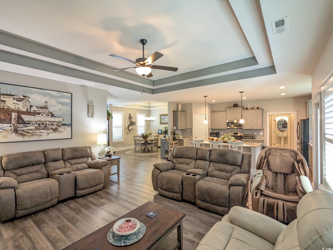
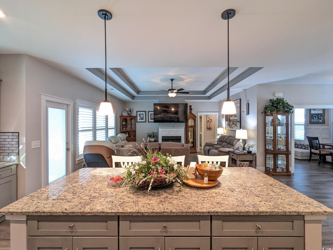
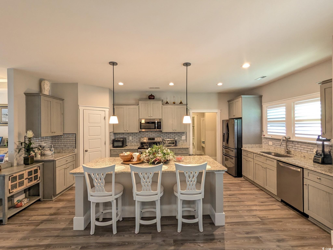
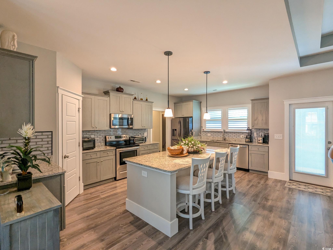
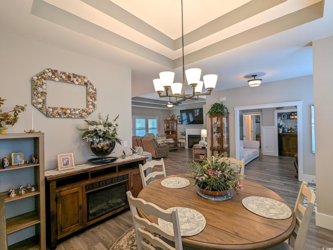
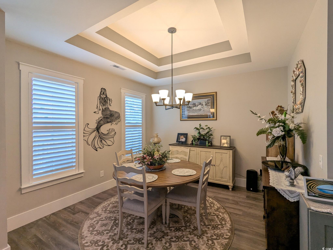
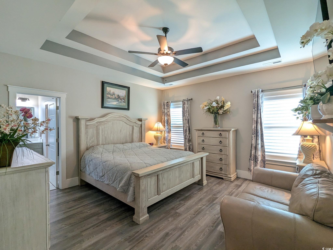
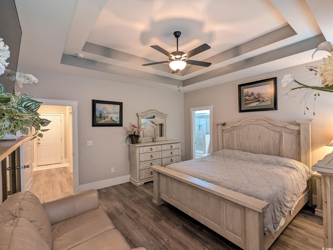
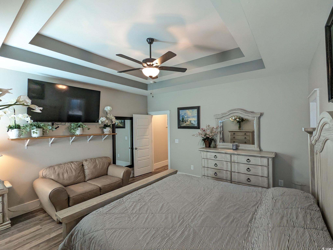
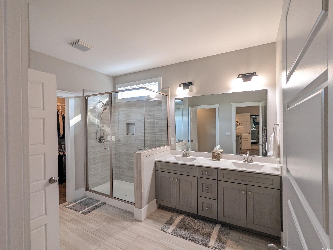
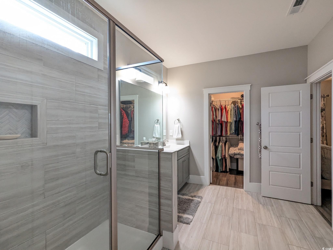
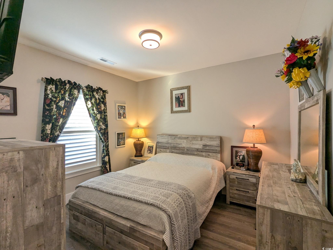
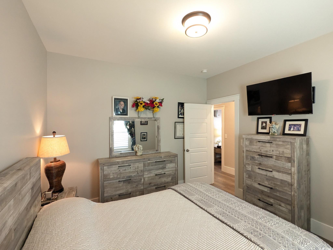
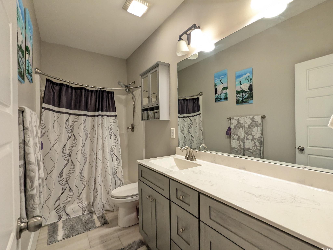
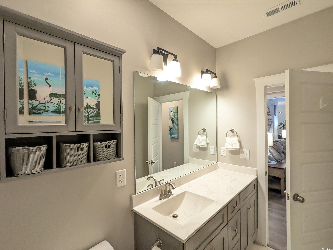
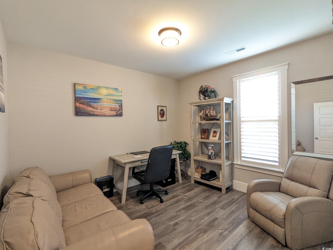
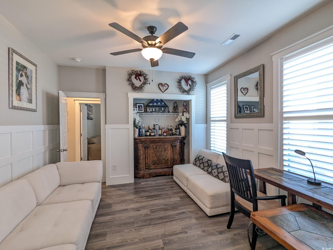
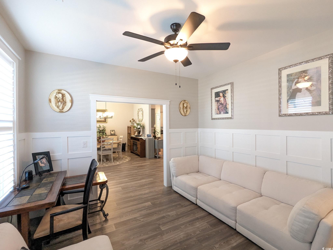
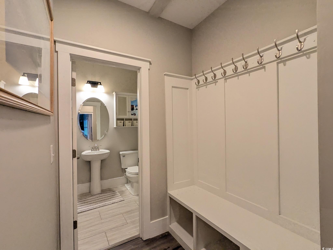
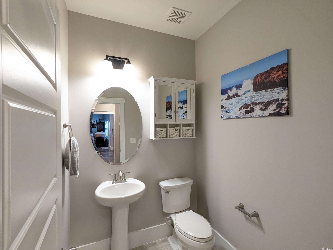
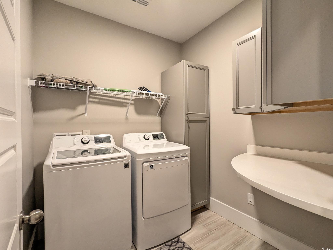
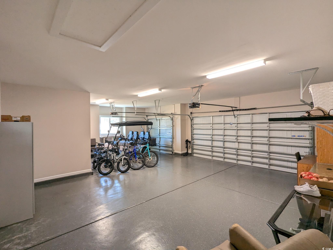
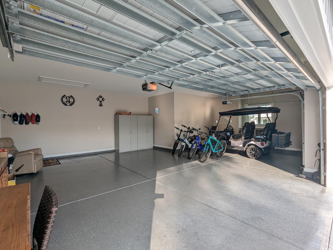
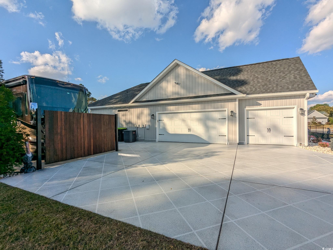
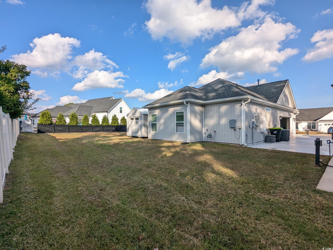
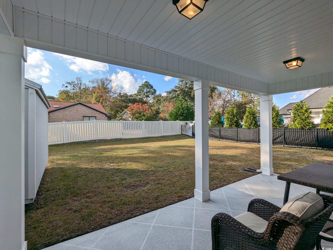
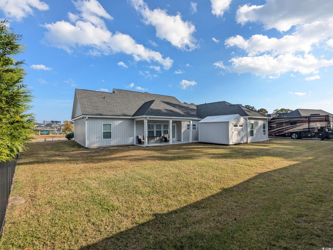
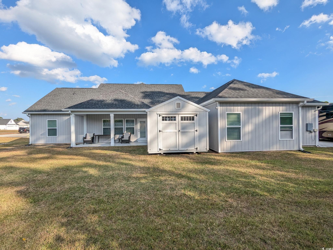
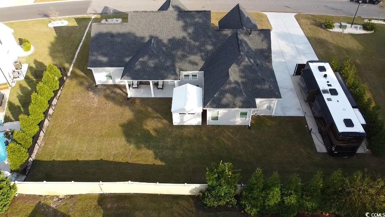
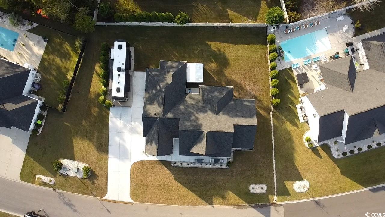
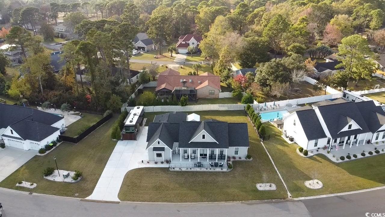
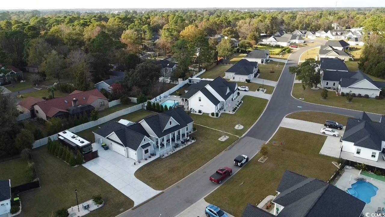
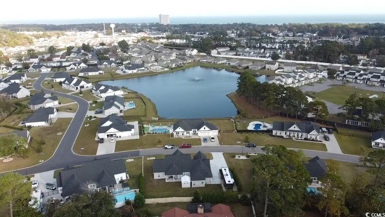
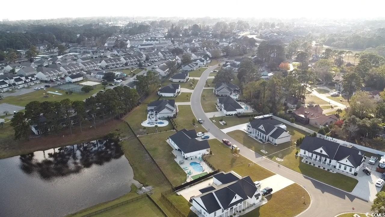
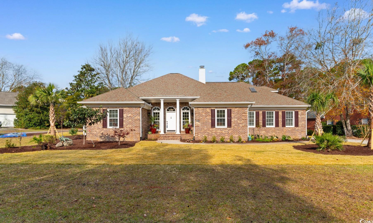
 MLS# 2528128
MLS# 2528128 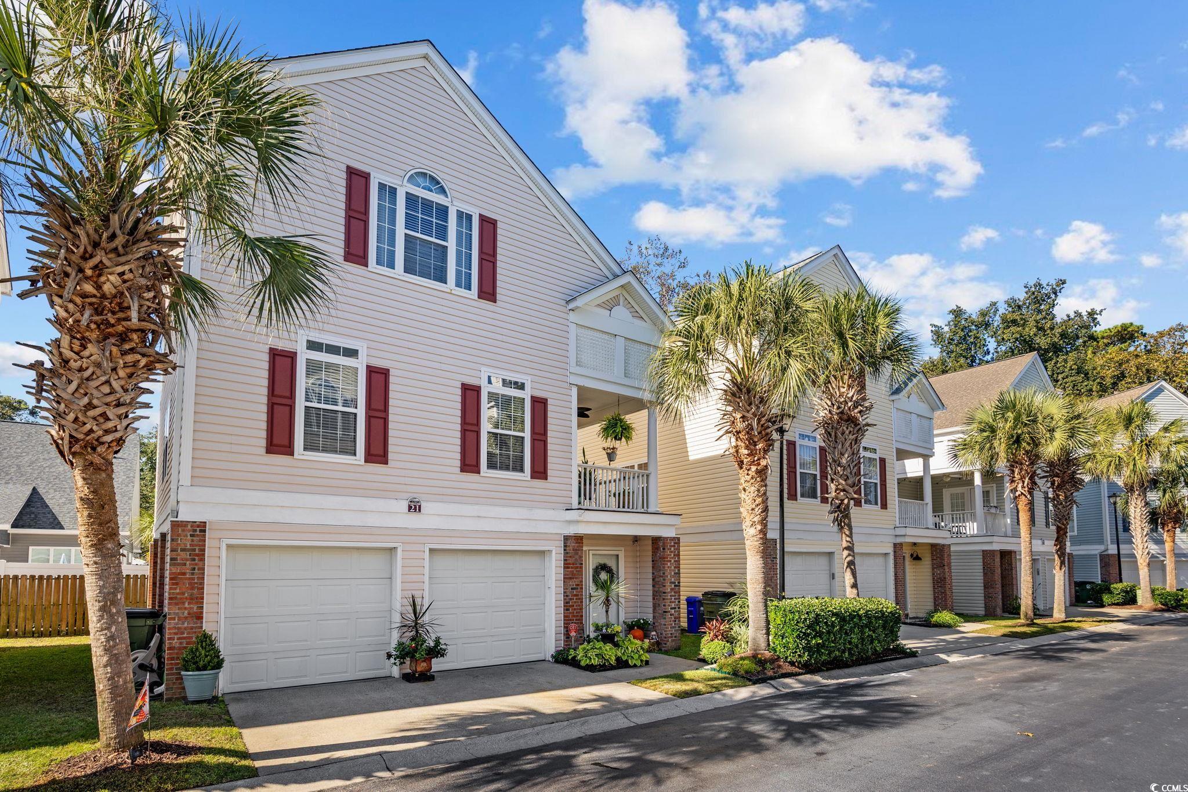
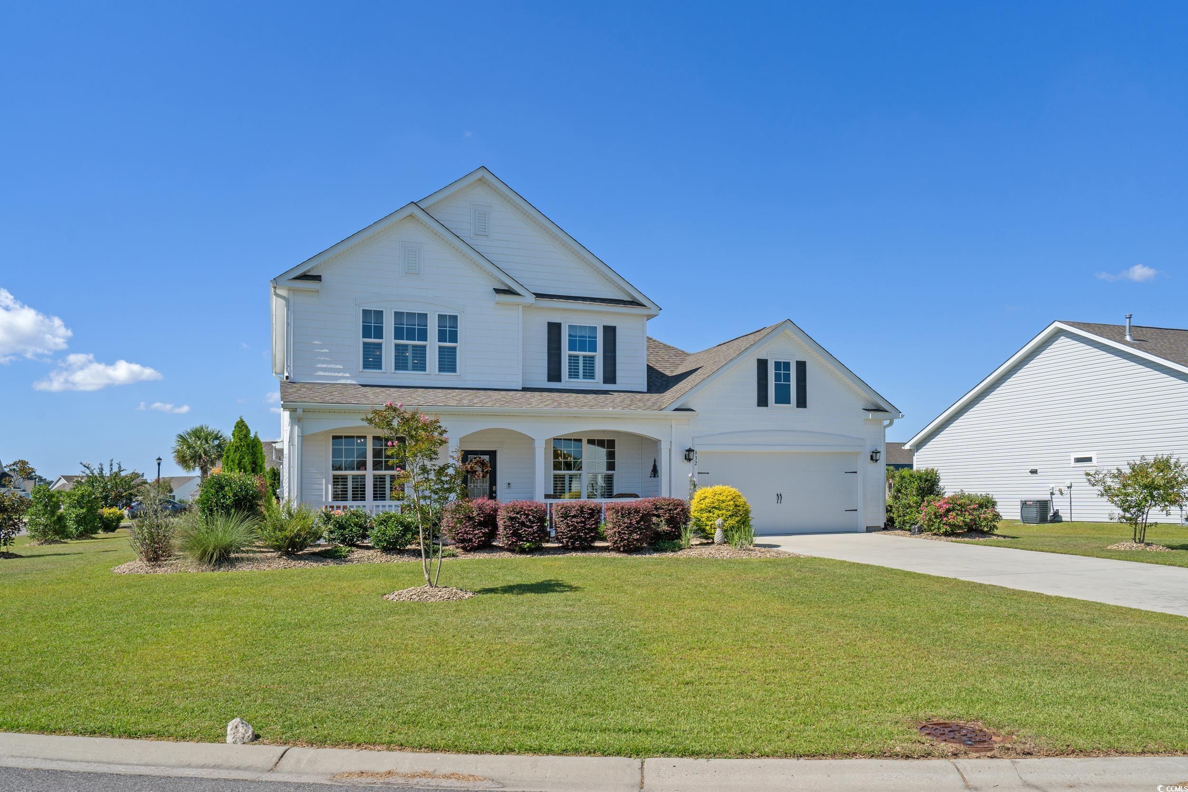
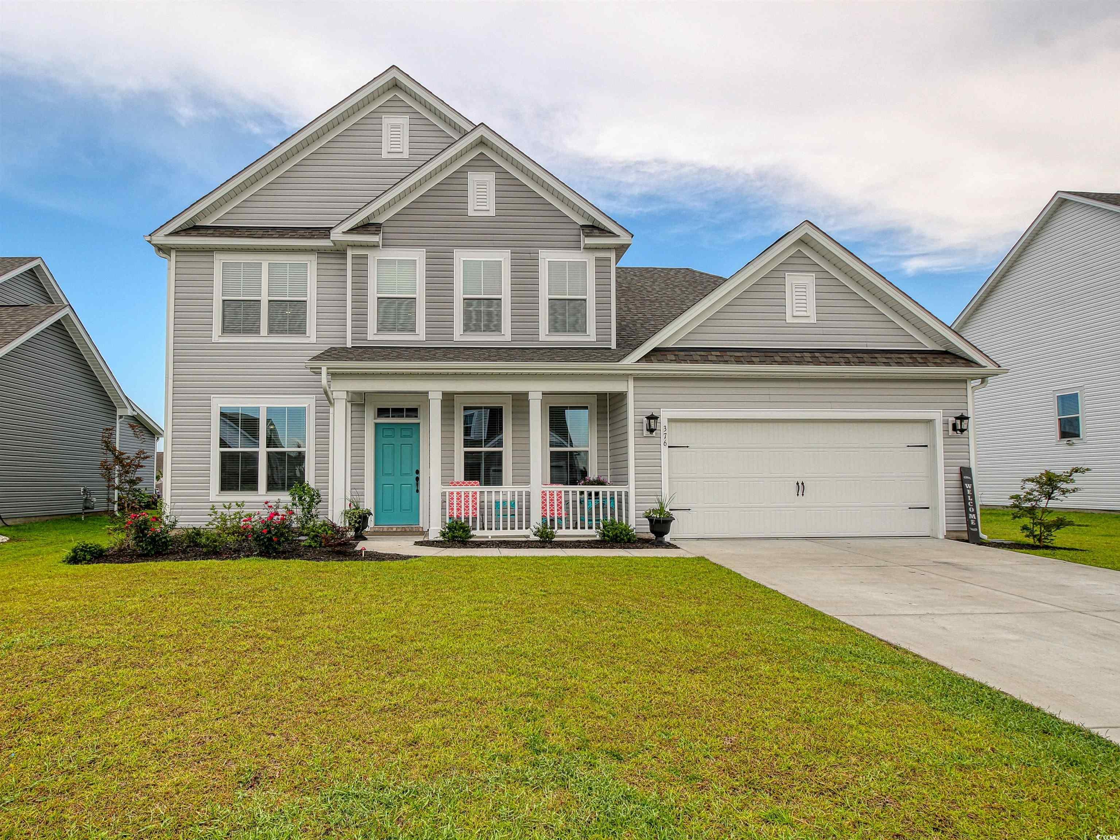
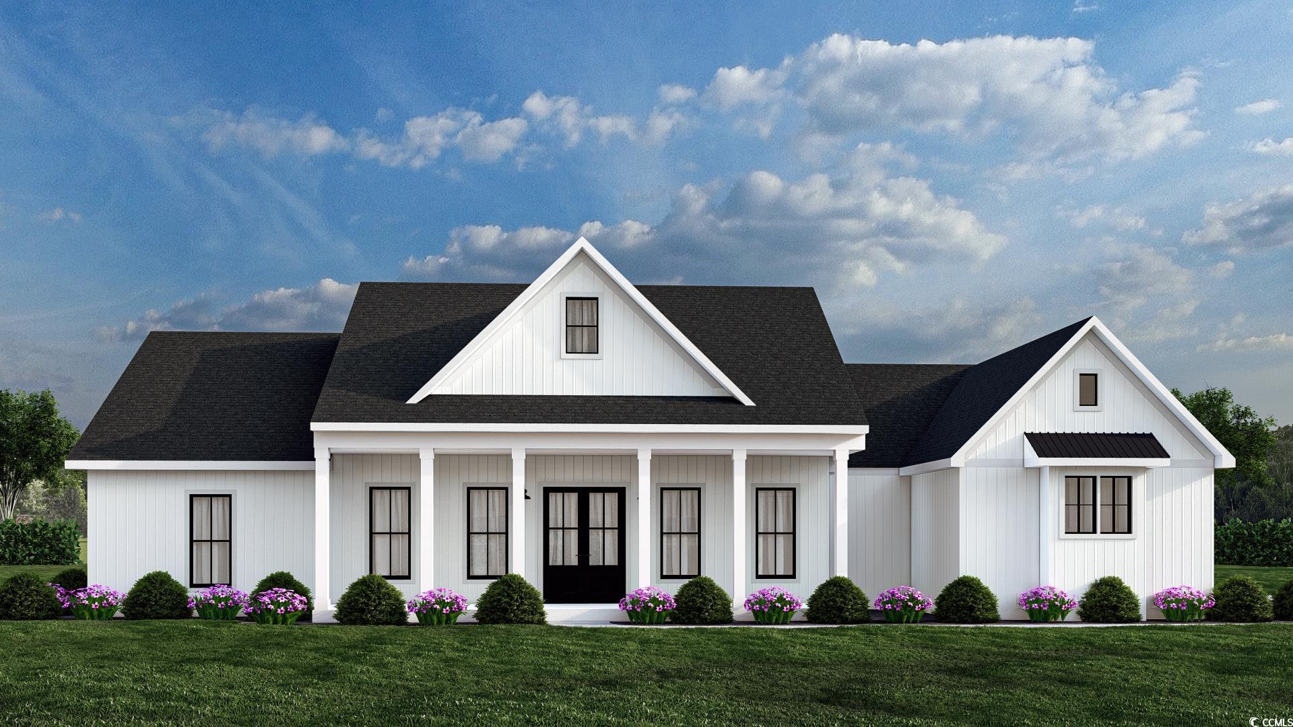
 Provided courtesy of © Copyright 2025 Coastal Carolinas Multiple Listing Service, Inc.®. Information Deemed Reliable but Not Guaranteed. © Copyright 2025 Coastal Carolinas Multiple Listing Service, Inc.® MLS. All rights reserved. Information is provided exclusively for consumers’ personal, non-commercial use, that it may not be used for any purpose other than to identify prospective properties consumers may be interested in purchasing.
Images related to data from the MLS is the sole property of the MLS and not the responsibility of the owner of this website. MLS IDX data last updated on 11-25-2025 9:32 AM EST.
Any images related to data from the MLS is the sole property of the MLS and not the responsibility of the owner of this website.
Provided courtesy of © Copyright 2025 Coastal Carolinas Multiple Listing Service, Inc.®. Information Deemed Reliable but Not Guaranteed. © Copyright 2025 Coastal Carolinas Multiple Listing Service, Inc.® MLS. All rights reserved. Information is provided exclusively for consumers’ personal, non-commercial use, that it may not be used for any purpose other than to identify prospective properties consumers may be interested in purchasing.
Images related to data from the MLS is the sole property of the MLS and not the responsibility of the owner of this website. MLS IDX data last updated on 11-25-2025 9:32 AM EST.
Any images related to data from the MLS is the sole property of the MLS and not the responsibility of the owner of this website.