Viewing Listing MLS# 2526967
Myrtle Beach, SC 29577
- 3Beds
- 2Full Baths
- N/AHalf Baths
- 1,220SqFt
- 2003Year Built
- 0.15Acres
- MLS# 2526967
- Residential
- Detached
- Active
- Approx Time on Market17 days
- AreaMyrtle Beach Area--South of 501 Between West Ferry & Burcale
- CountyHorry
- Subdivision Stono Village @ Hunters Ridge
Overview
This charming single-story home is located in a perfect location of Myrtle Beach that has so much to offer. It is an excellent choice for first-time homeowners, those seeking to downsize, or investors alike. The property is situated close to excellent Horry County Schools, including Forestbrook Elementary (1/2 mile), Forestbrook Middle (3/4 mile), and Socastee High School less than 2 miles away. 133 Marsh Rabbit is close to shopping, dining, medical, world class entertainment and Myrtle Beach International Airport is less than 15 minutes away. It is close to most EVERYTHING you would want or need. Best of all, it is less than 8 miles to the beach. The main living area features an open concept design highlighted by a vaulted ceiling and natural light from surrounding windows and a sliding glass door leading to the rear fenced in yard. The kitchen is functionally designed and the appliances convey. Essential utility features include a dedicated laundry closet with shelving and the washer and dryer already installed. There is a single-car garage and expanded driveway to accommodate 2 additional vehicles. New roof in 2024 and new carpet in 2025. This home offers a practical opportunity to enjoy the benefits of coastal living with low maintenance, a community pool and low HOA fees.
Agriculture / Farm
Association Fees / Info
Hoa Frequency: Monthly
Hoa Fees: 48
Hoa: Yes
Hoa Includes: LegalAccounting, Pools
Community Features: LongTermRentalAllowed, Pool
Assoc Amenities: PetRestrictions
Bathroom Info
Total Baths: 2.00
Fullbaths: 2
Bedroom Info
Beds: 3
Building Info
Levels: One
Year Built: 2003
Zoning: RES
Style: Traditional
Construction Materials: VinylSiding
Buyer Compensation
Exterior Features
Patio and Porch Features: Patio
Pool Features: Community, OutdoorPool
Foundation: Slab
Exterior Features: Fence, Patio
Financial
Garage / Parking
Parking Capacity: 2
Garage: Yes
Parking Type: Attached, Garage, OneSpace, GarageDoorOpener
Garage Spaces: 1
Green / Env Info
Green Energy Efficient: Doors, Windows
Interior Features
Floor Cover: Carpet, Laminate, Tile
Door Features: InsulatedDoors
Laundry Features: WasherHookup
Furnished: Unfurnished
Interior Features: Attic, PullDownAtticStairs, PermanentAtticStairs, BreakfastBar, BedroomOnMainLevel, BreakfastArea
Appliances: Dishwasher, Microwave, Range, Refrigerator, Dryer, Washer
Lot Info
Acres: 0.15
Lot Description: OutsideCityLimits, Rectangular, RectangularLot
Misc
Pets Allowed: OwnerOnly, Yes
Offer Compensation
Other School Info
Property Info
County: Horry
Stipulation of Sale: None
Property Sub Type Additional: Detached
Security Features: SmokeDetectors
Disclosures: CovenantsRestrictionsDisclosure,SellerDisclosure
Construction: Resale
Room Info
Sold Info
Sqft Info
Building Sqft: 1507
Living Area Source: PublicRecords
Sqft: 1220
Tax Info
Unit Info
Utilities / Hvac
Heating: Central, Electric
Cooling: CentralAir
Cooling: Yes
Utilities Available: CableAvailable, ElectricityAvailable, SewerAvailable, UndergroundUtilities, WaterAvailable
Heating: Yes
Water Source: Public
Waterfront / Water
Schools
Elem: Forestbrook Elementary School
Middle: Forestbrook Middle School
High: Socastee High School
Directions
From Hwy 501 take Forestbrook Rd to Panther Pkwy. Turn right on Fox Squirrel at the main entrance into Stono Village. Take a left on Marsh Rabbit and house will be on your left.Courtesy of Nexthome The Palmetto State















 Recent Posts RSS
Recent Posts RSS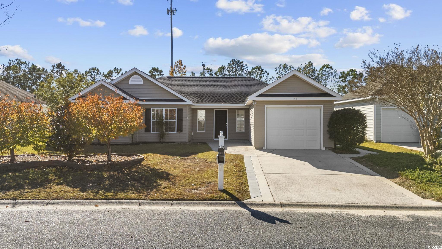
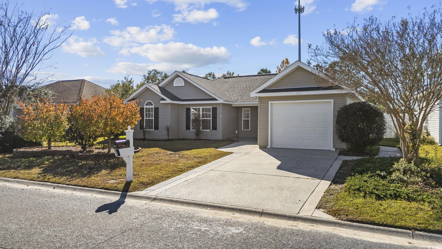
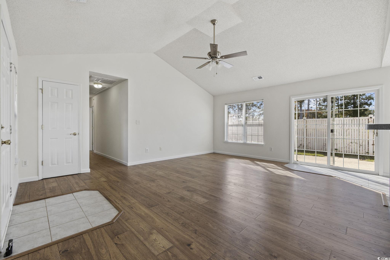
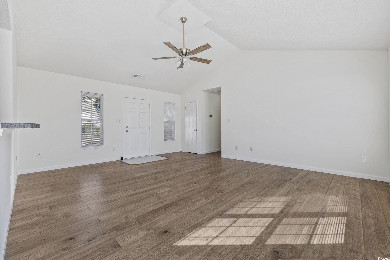
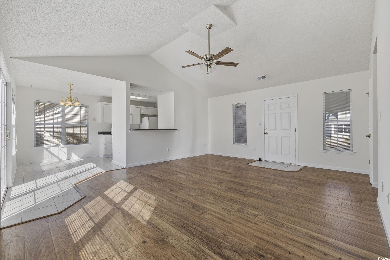
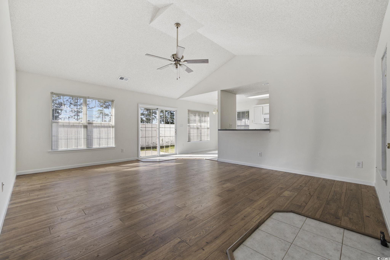
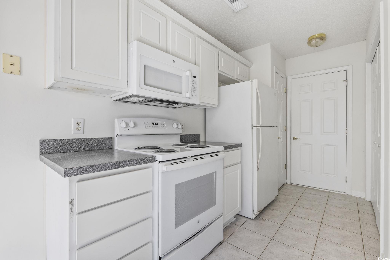
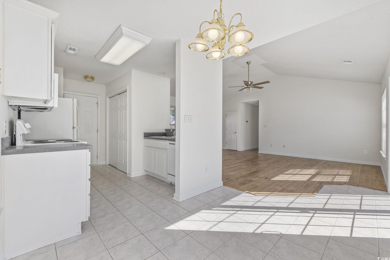
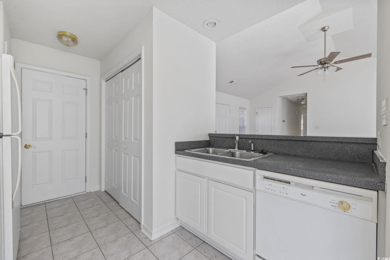
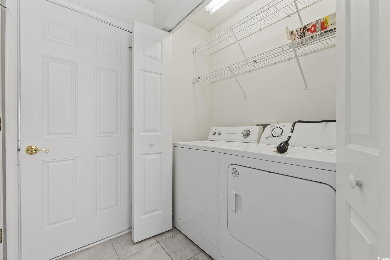
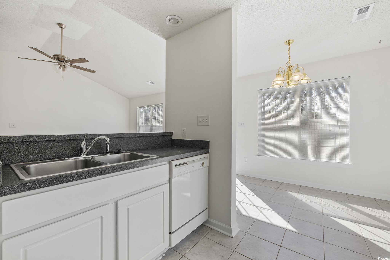
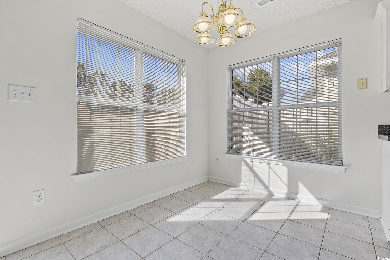
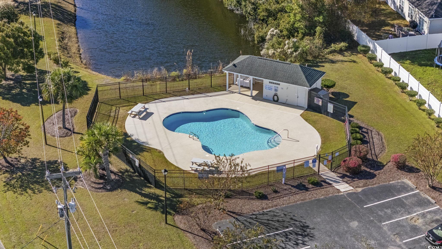
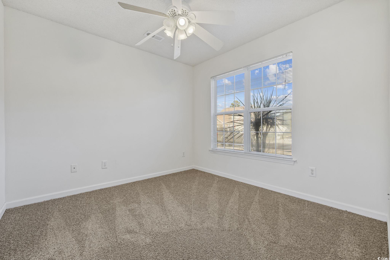
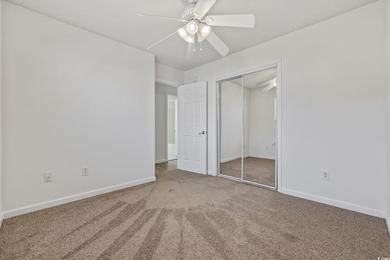
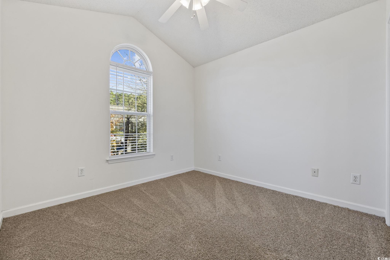
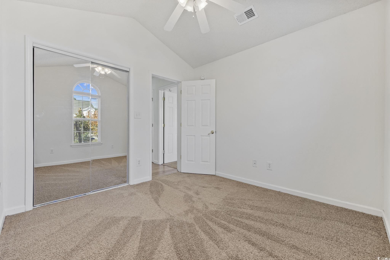
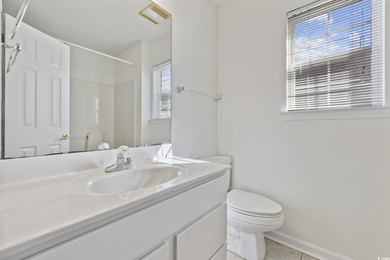
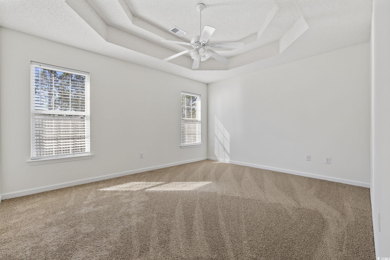
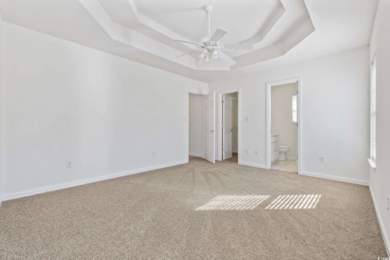
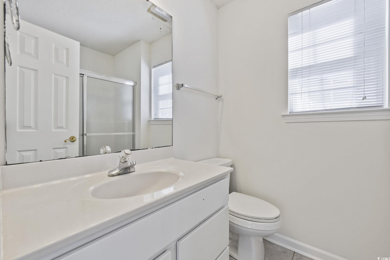
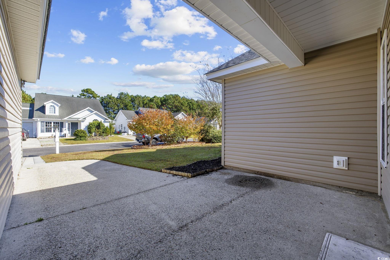
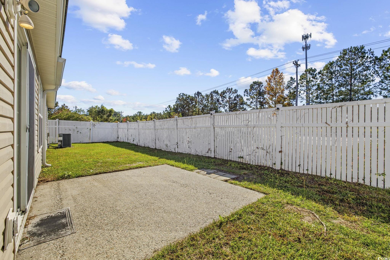
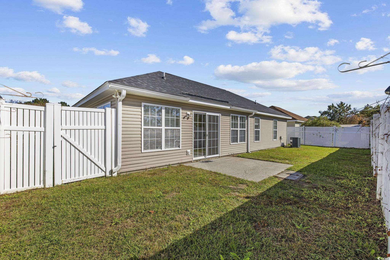
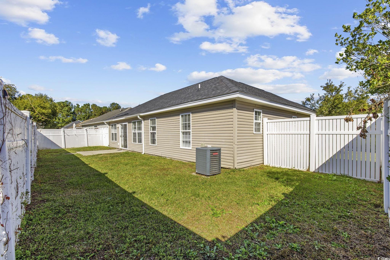
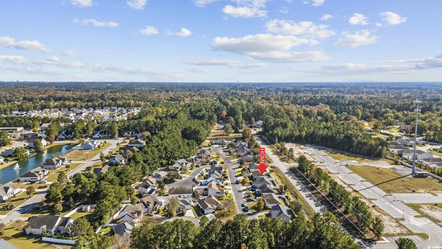
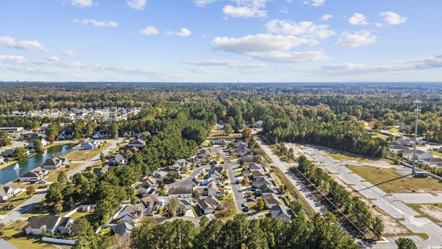
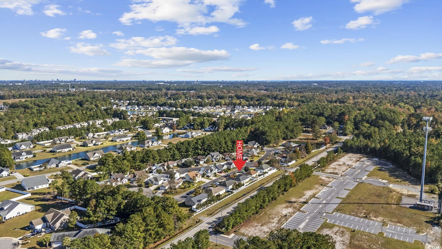
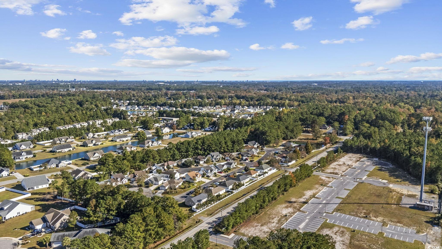
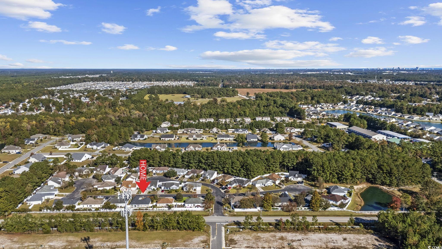
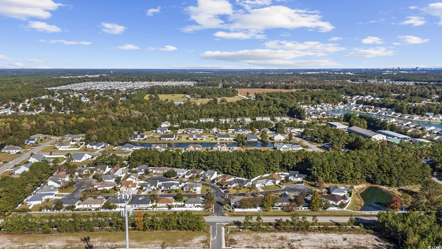
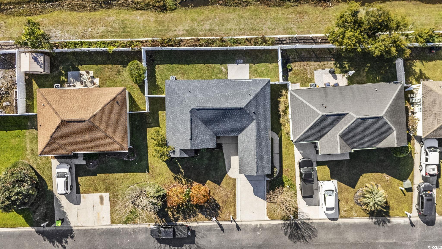
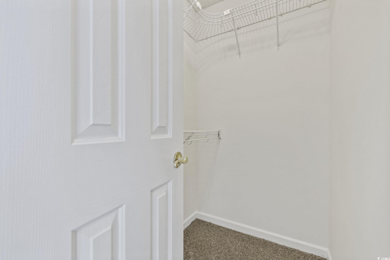
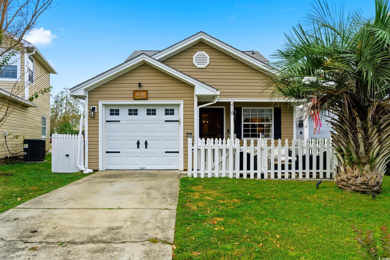
 MLS# 2528151
MLS# 2528151 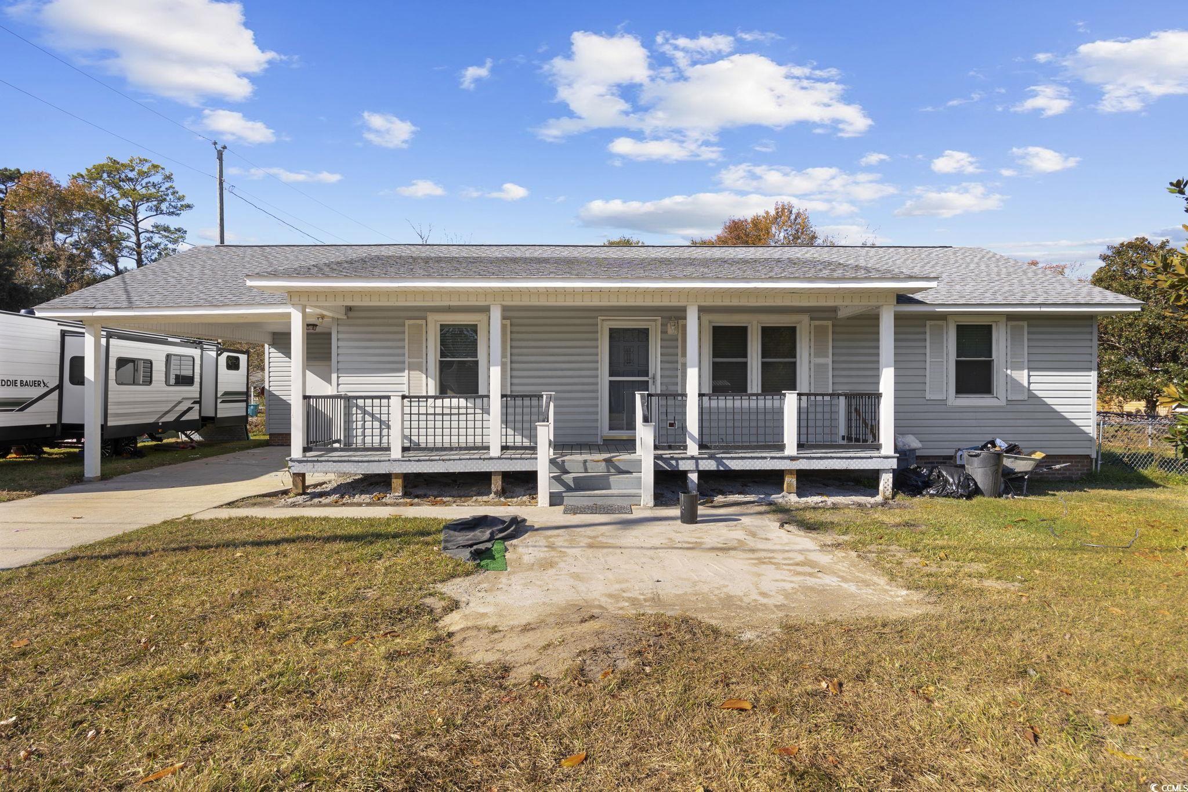
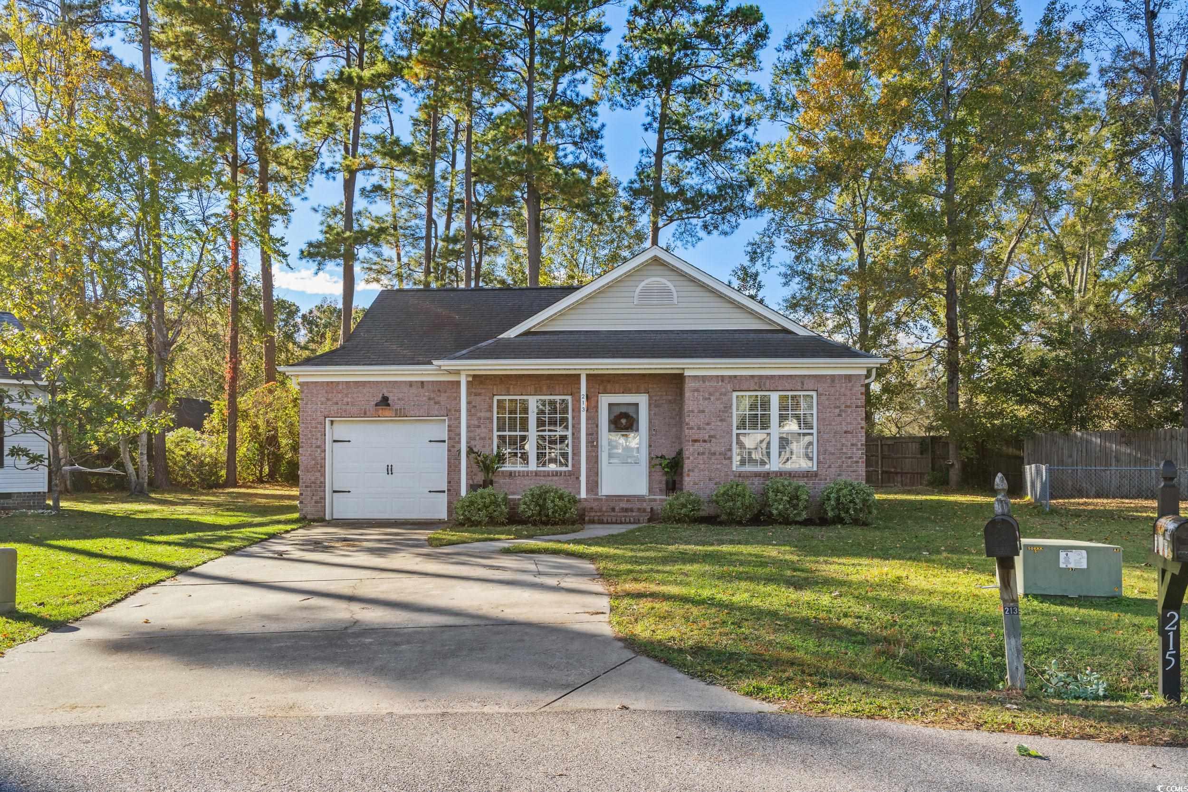
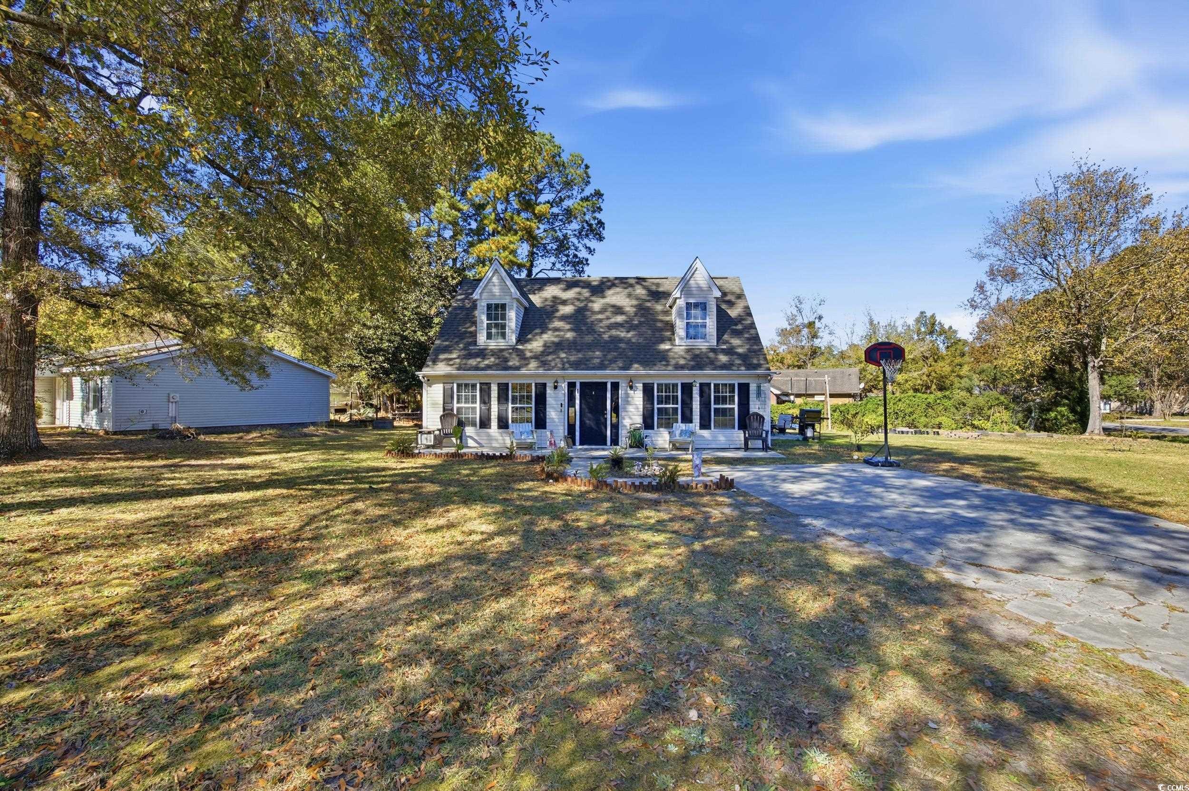
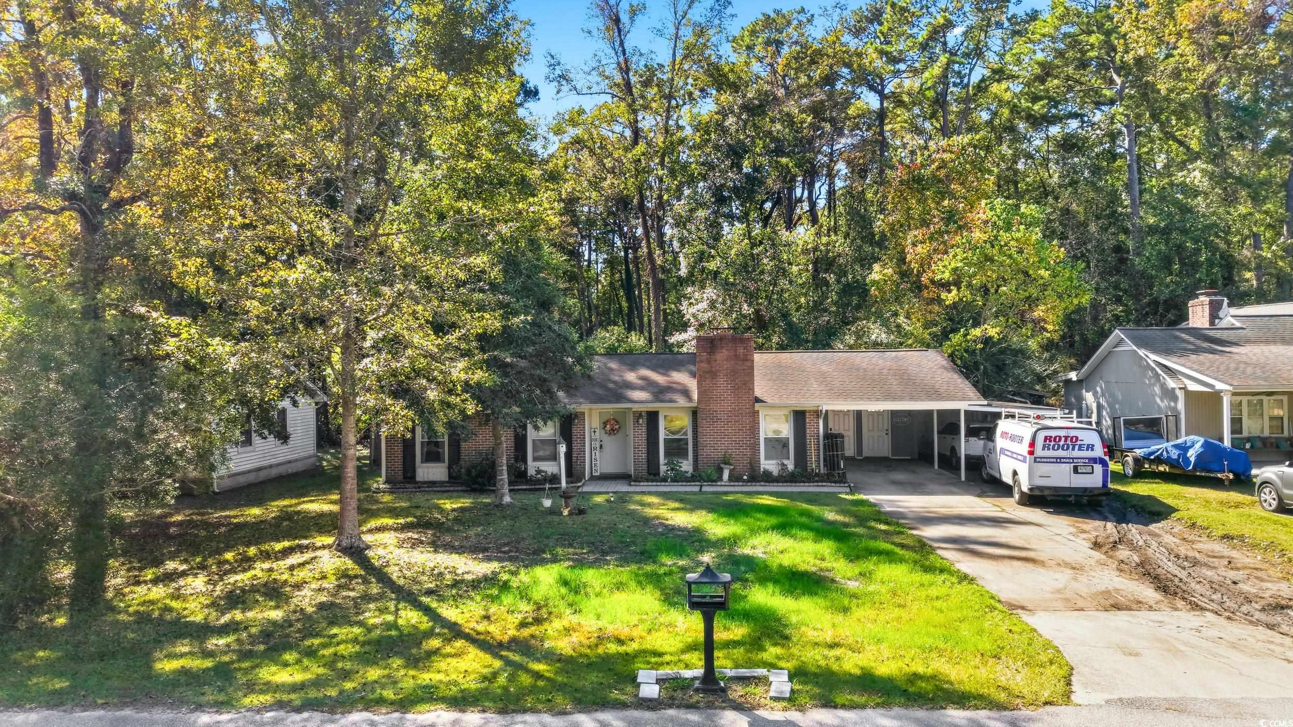
 Provided courtesy of © Copyright 2025 Coastal Carolinas Multiple Listing Service, Inc.®. Information Deemed Reliable but Not Guaranteed. © Copyright 2025 Coastal Carolinas Multiple Listing Service, Inc.® MLS. All rights reserved. Information is provided exclusively for consumers’ personal, non-commercial use, that it may not be used for any purpose other than to identify prospective properties consumers may be interested in purchasing.
Images related to data from the MLS is the sole property of the MLS and not the responsibility of the owner of this website. MLS IDX data last updated on 11-25-2025 8:04 PM EST.
Any images related to data from the MLS is the sole property of the MLS and not the responsibility of the owner of this website.
Provided courtesy of © Copyright 2025 Coastal Carolinas Multiple Listing Service, Inc.®. Information Deemed Reliable but Not Guaranteed. © Copyright 2025 Coastal Carolinas Multiple Listing Service, Inc.® MLS. All rights reserved. Information is provided exclusively for consumers’ personal, non-commercial use, that it may not be used for any purpose other than to identify prospective properties consumers may be interested in purchasing.
Images related to data from the MLS is the sole property of the MLS and not the responsibility of the owner of this website. MLS IDX data last updated on 11-25-2025 8:04 PM EST.
Any images related to data from the MLS is the sole property of the MLS and not the responsibility of the owner of this website.