Viewing Listing MLS# 2527609
Myrtle Beach, SC 29588
- 3Beds
- 2Full Baths
- N/AHalf Baths
- 1,092SqFt
- 1984Year Built
- 0.14Acres
- MLS# 2527609
- Residential
- Detached
- Active
- Approx Time on Market1 month, 27 days
- AreaMyrtle Beach Area--Socastee
- CountyHorry
- Subdivision Watsons Riverside
Overview
Welcome to 800 Geddings Dr. in Myrtle Beacha fully remodeled home in an incredibly convenient and highly sought-after location. Just minutes from local schools, major shopping, restaurants, and all the entertainment and amenities at The Market Common, this property offers everyday convenience with easy access to everything Myrtle Beach has to offer. Best of all, there is NO HOA. Inside, the home has been completely updated with beautiful tile flooring that flows throughout, creating a clean and modern feel. The kitchen has been fully renovated with new cabinetry, butcher block countertops, and new stainless steel appliances, providing both style and functionality. Both bathrooms have been upgraded with contemporary finishes and fixtures, giving the home a fresh, move-in-ready appeal. Each room has been thoughtfully refreshed, offering bright and comfortable living spaces. Whether you're looking for a primary residence or an investment property in a desirable area without the restrictions or fees of an HOA, this home is a standout. With its modern updates, convenient location, and low-maintenance design, 800 Geddings Dr is ready for its next owner to enjoy.
Agriculture / Farm
Association Fees / Info
Hoa Frequency: Monthly
Community Features: GolfCartsOk, LongTermRentalAllowed, ShortTermRentalAllowed
Assoc Amenities: OwnerAllowedGolfCart, OwnerAllowedMotorcycle, PetRestrictions
Bathroom Info
Total Baths: 2.00
Fullbaths: 2
Bedroom Info
Beds: 3
Building Info
Num Stories: 1
Levels: One
Year Built: 1984
Zoning: SF6
Style: Ranch
Construction Materials: VinylSiding
Buyer Compensation
Exterior Features
Patio and Porch Features: FrontPorch
Foundation: Crawlspace
Exterior Features: Storage
Financial
Garage / Parking
Parking Capacity: 3
Carport: Yes
Parking Type: Carport
Green / Env Info
Interior Features
Floor Cover: Tile
Furnished: Unfurnished
Lot Info
Acres: 0.14
Lot Size: 60' x 103' x 59' x 102'
Lot Description: CornerLot, Rectangular, RectangularLot
Misc
Pets Allowed: OwnerOnly, Yes
Offer Compensation
Other School Info
Property Info
County: Horry
Stipulation of Sale: None
Property Sub Type Additional: Detached
Construction: Resale
Room Info
Basement: CrawlSpace
Sold Info
Sqft Info
Building Sqft: 1300
Living Area Source: PublicRecords
Sqft: 1092
Tax Info
Unit Info
Utilities / Hvac
Heating: Central, Electric
Cooling: CentralAir
Cooling: Yes
Utilities Available: CableAvailable, ElectricityAvailable, SewerAvailable, WaterAvailable
Heating: Yes
Water Source: Public
Waterfront / Water
Schools
Elem: Socastee Elementary School
Middle: Forestbrook Middle School
High: Socastee High School
Courtesy of Keller Williams The Forturro G















 Recent Posts RSS
Recent Posts RSS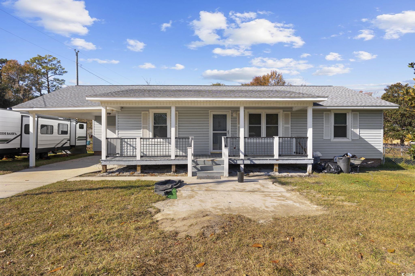
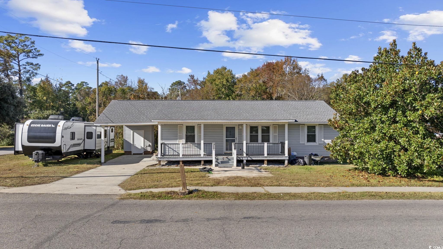
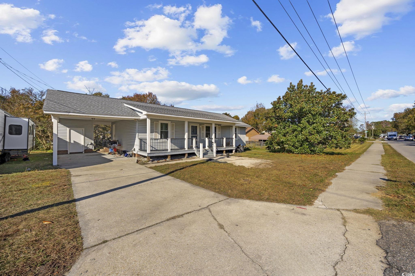
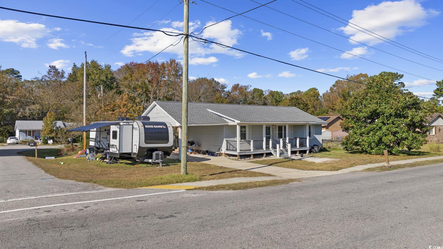
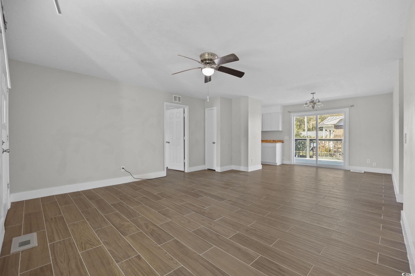
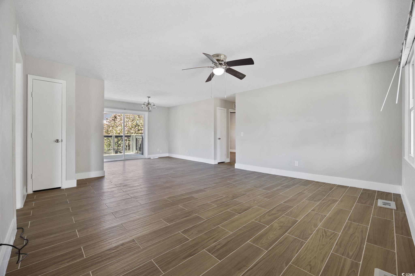
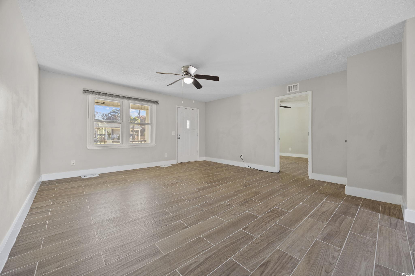
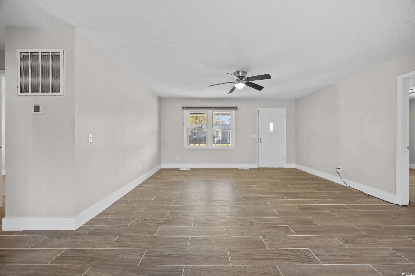
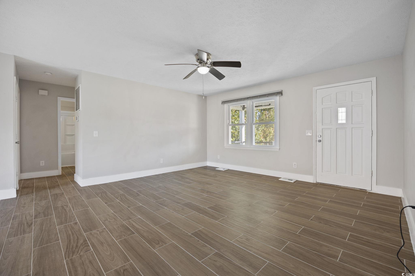

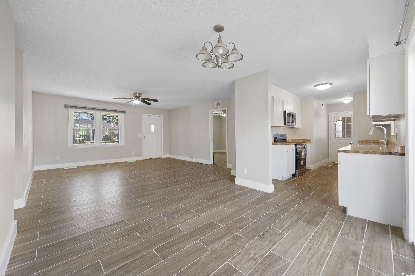
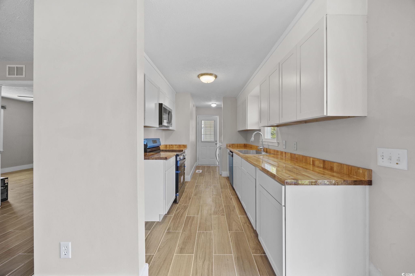
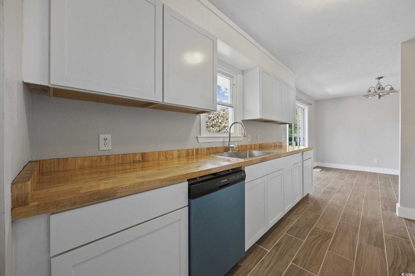
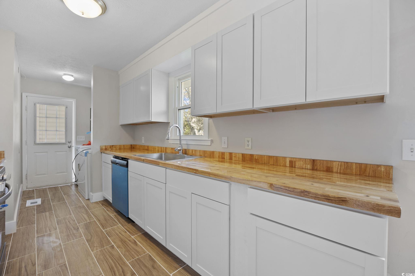
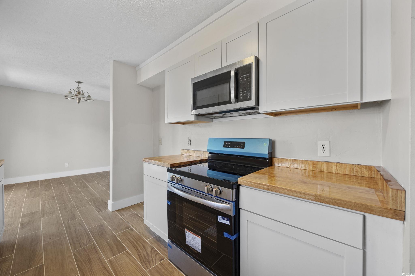
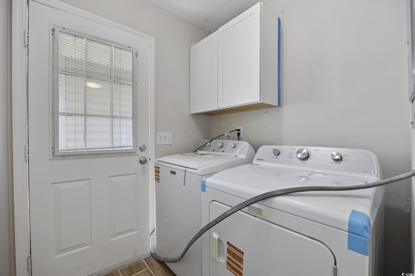
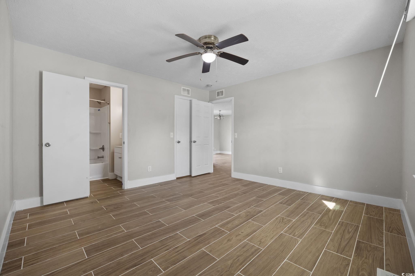
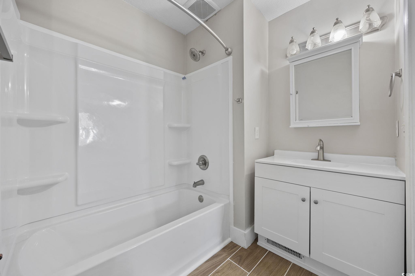
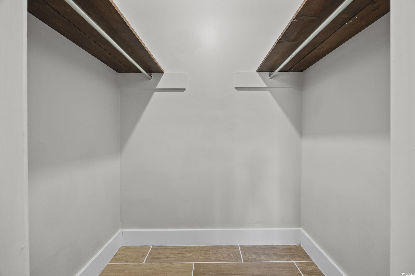


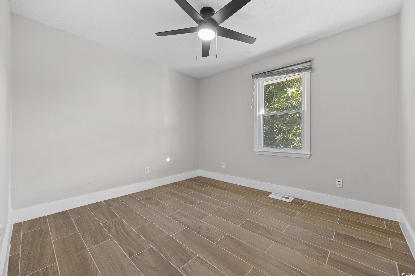
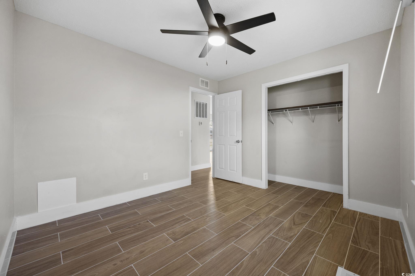
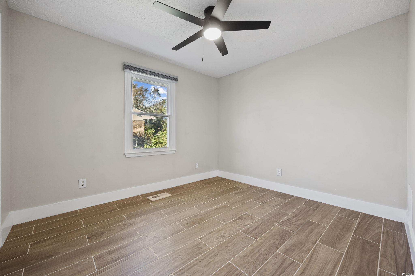
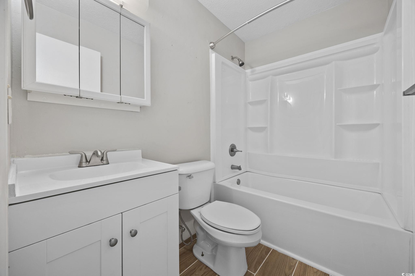
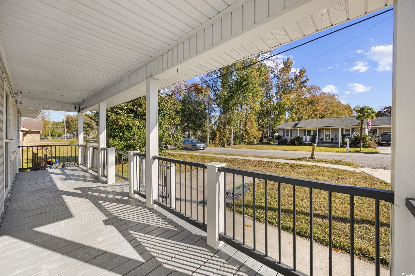
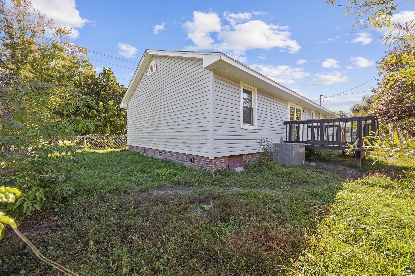
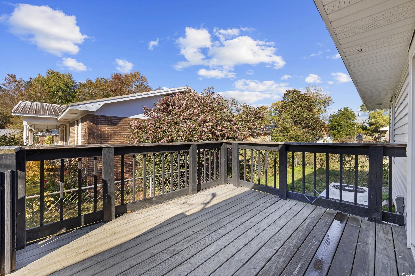
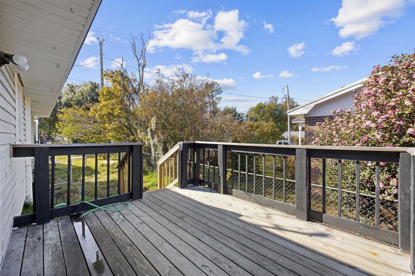
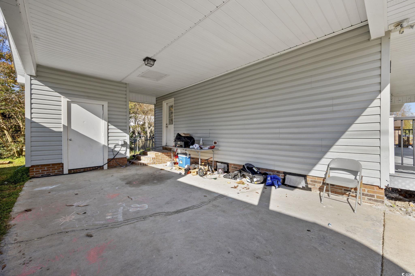

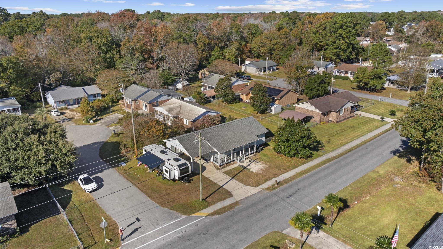


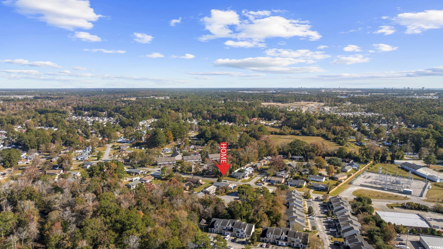
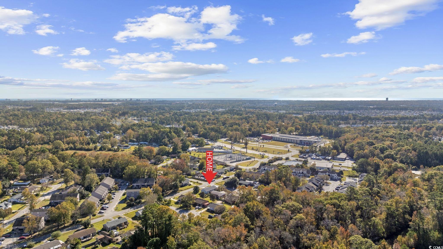
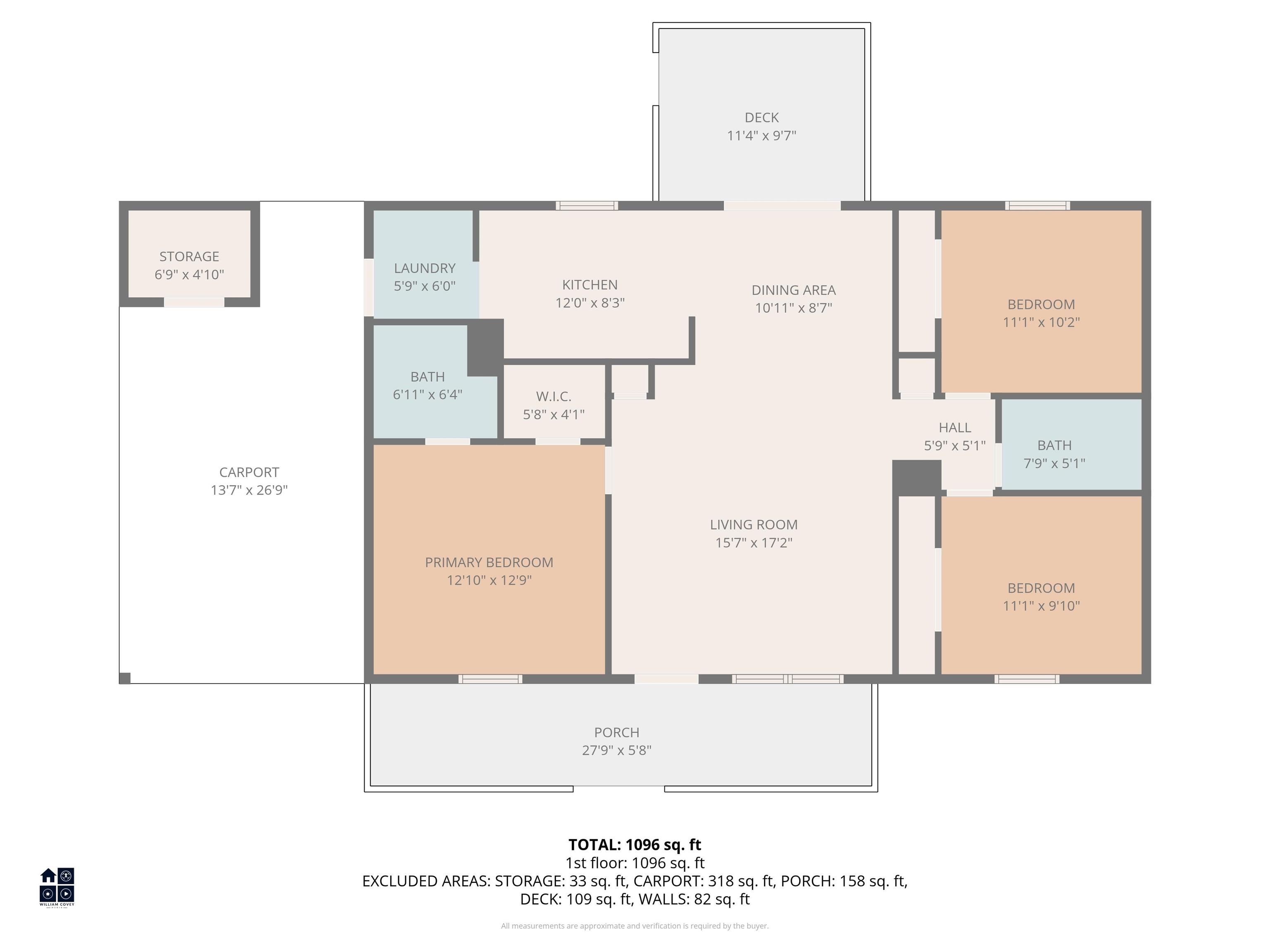

 MLS# 2600889
MLS# 2600889 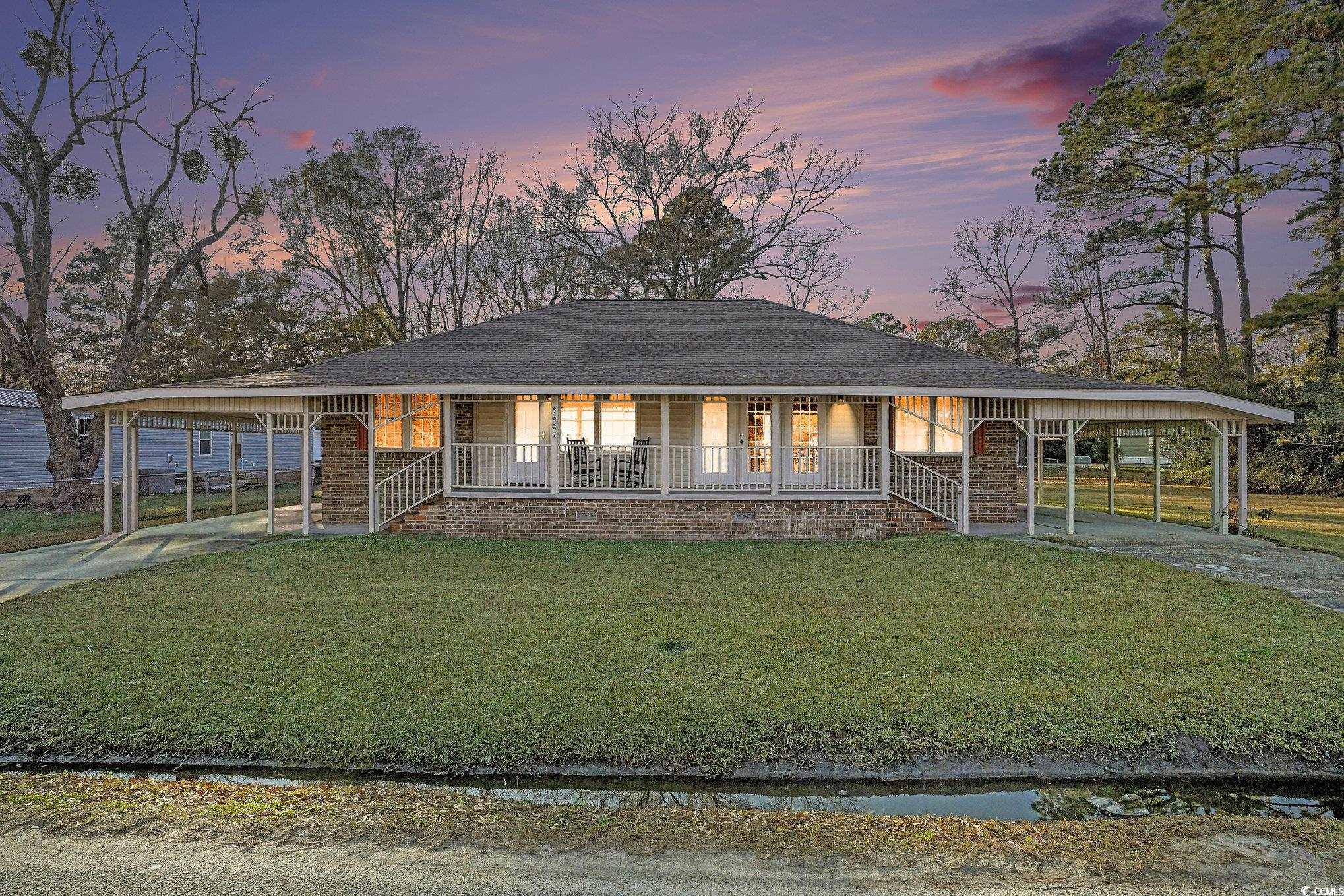


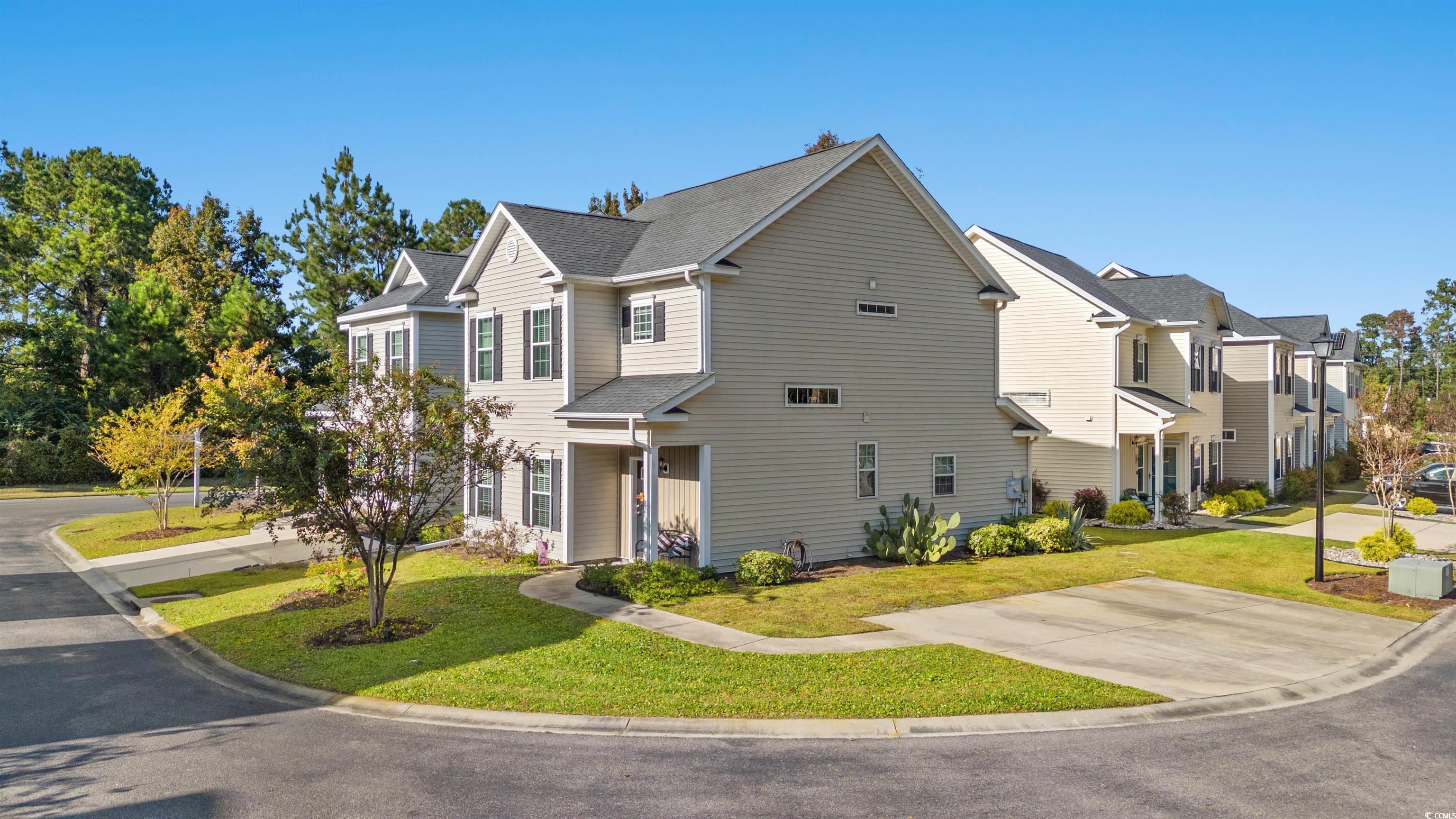
 Provided courtesy of © Copyright 2026 Coastal Carolinas Multiple Listing Service, Inc.®. Information Deemed Reliable but Not Guaranteed. © Copyright 2026 Coastal Carolinas Multiple Listing Service, Inc.® MLS. All rights reserved. Information is provided exclusively for consumers’ personal, non-commercial use, that it may not be used for any purpose other than to identify prospective properties consumers may be interested in purchasing.
Images related to data from the MLS is the sole property of the MLS and not the responsibility of the owner of this website. MLS IDX data last updated on 01-13-2026 8:05 PM EST.
Any images related to data from the MLS is the sole property of the MLS and not the responsibility of the owner of this website.
Provided courtesy of © Copyright 2026 Coastal Carolinas Multiple Listing Service, Inc.®. Information Deemed Reliable but Not Guaranteed. © Copyright 2026 Coastal Carolinas Multiple Listing Service, Inc.® MLS. All rights reserved. Information is provided exclusively for consumers’ personal, non-commercial use, that it may not be used for any purpose other than to identify prospective properties consumers may be interested in purchasing.
Images related to data from the MLS is the sole property of the MLS and not the responsibility of the owner of this website. MLS IDX data last updated on 01-13-2026 8:05 PM EST.
Any images related to data from the MLS is the sole property of the MLS and not the responsibility of the owner of this website.