Viewing Listing MLS# 2527254
Myrtle Beach, SC 29588
- 3Beds
- 2Full Baths
- N/AHalf Baths
- 1,009SqFt
- 2001Year Built
- 0.21Acres
- MLS# 2527254
- Residential
- Detached
- Active
- Approx Time on Market14 days
- AreaMyrtle Beach Area--Socastee
- CountyHorry
- Subdivision Stonebridge
Overview
Bring your buyers to see this charming 3-bedroom, 2-bath home located on a cul-de-sac in the desirable Stonebridge subdivision! This lovely property offers a split-bedroom floor plan with ceiling fans in all bedrooms, the dining room, and the living room. The kitchen features tile flooring that continues through the bathrooms, and the living room boasts new wood-look tile flooring, giving the home a fresh, modern touch. Additional updates include a new stove August 2024 and a new HVAC compressor installed July 2025. The spacious, wooded backyard is perfect for entertaining family and friends. An outdoor storage shed conveys with the home, and the attached 11x23 one-car garage offers built-in wood shelving for extra storage. Enjoy the convenience of being close to Market Common, fine dining, shopping, and just minutes from the beach all with NO HOA fees!
Agriculture / Farm
Association Fees / Info
Hoa Frequency: Monthly
Bathroom Info
Total Baths: 2.00
Fullbaths: 2
Room Dimensions
Bedroom1: 12'X9'
Bedroom2: 9'X12'
DiningRoom: 10'X11'
Kitchen: 13'X10
LivingRoom: 12'X17
PrimaryBedroom: 12'X12'
Room Level
Bedroom1: First
Bedroom2: First
Bedroom3: First
Room Features
DiningRoom: KitchenDiningCombo
Kitchen: BreakfastBar, SolidSurfaceCounters
LivingRoom: CeilingFans
Other: UtilityRoom
PrimaryBathroom: TubShower, Vanity
PrimaryBedroom: WalkInClosets
Bedroom Info
Beds: 3
Building Info
Num Stories: 1
Levels: One
Year Built: 2001
Zoning: Res
Style: Ranch
Construction Materials: BrickVeneer, VinylSiding
Buyer Compensation
Exterior Features
Patio and Porch Features: RearPorch
Foundation: Slab
Exterior Features: Porch, Storage
Financial
Garage / Parking
Parking Capacity: 4
Garage: Yes
Parking Type: Attached, Garage, OneSpace
Garage Spaces: 1
Green / Env Info
Interior Features
Floor Cover: Carpet, LuxuryVinyl, LuxuryVinylPlank, Tile
Laundry Features: WasherHookup
Furnished: Unfurnished
Interior Features: BreakfastBar, SolidSurfaceCounters
Appliances: Dishwasher, Microwave, Range, Refrigerator
Lot Info
Acres: 0.21
Lot Description: IrregularLot, OutsideCityLimits
Misc
Offer Compensation
Other School Info
Property Info
County: Horry
Stipulation of Sale: None
Property Sub Type Additional: Detached
Security Features: SmokeDetectors
Construction: Resale
Room Info
Sold Info
Sqft Info
Building Sqft: 1300
Living Area Source: PublicRecords
Sqft: 1009
Tax Info
Unit Info
Utilities / Hvac
Heating: Central, Electric
Cooling: CentralAir
Cooling: Yes
Utilities Available: CableAvailable, ElectricityAvailable, PhoneAvailable, SewerAvailable, UndergroundUtilities, WaterAvailable
Heating: Yes
Water Source: Public
Waterfront / Water
Schools
Elem: Lakewood Elementary School
Middle: Forestbrook Middle School
High: Socastee High School
Directions
Take US-17 South toward SC-707. Take the ramp for SC-707 toward Socastee/Farrow Parkway. Continue on SC-707 and turn left into the Stonebridge subdivision onto Stonebridge Dr. Turn left onto Flagstone Dr., then left onto Millstone Dr. 213 Hearthstone Ct. will be straight ahead.Courtesy of Innovate Real Estate















 Recent Posts RSS
Recent Posts RSS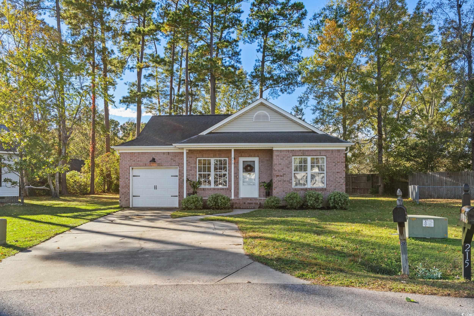
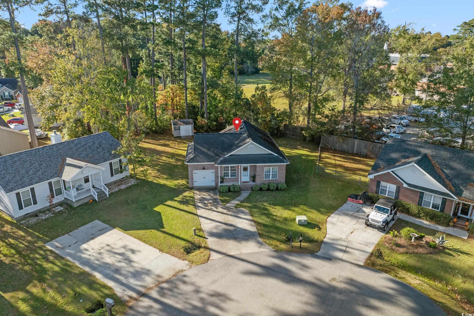
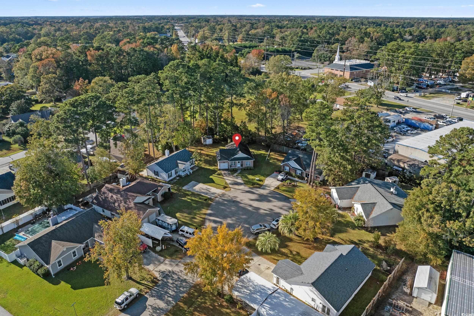
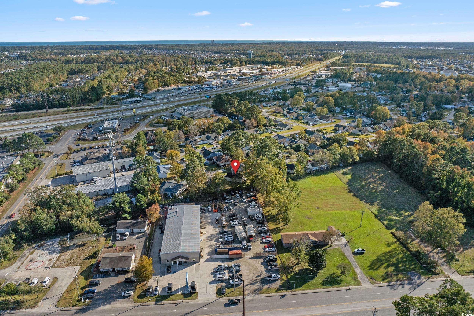

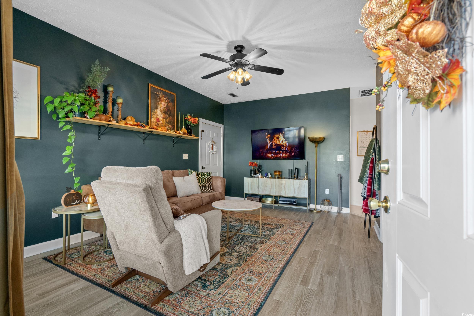

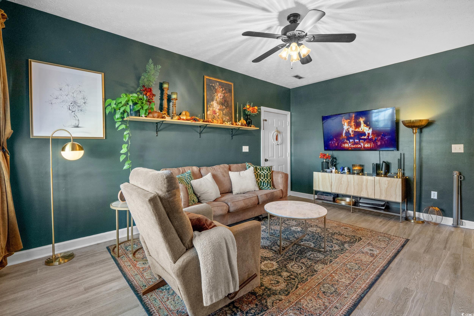

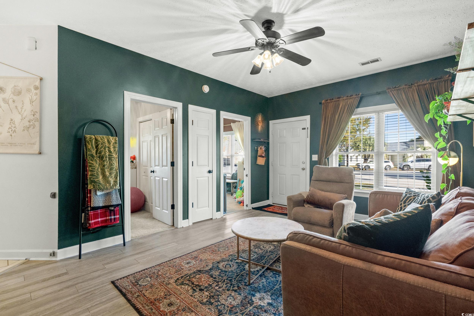
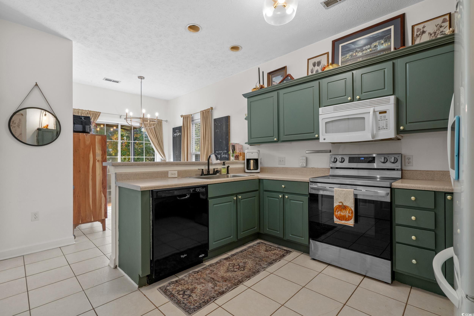
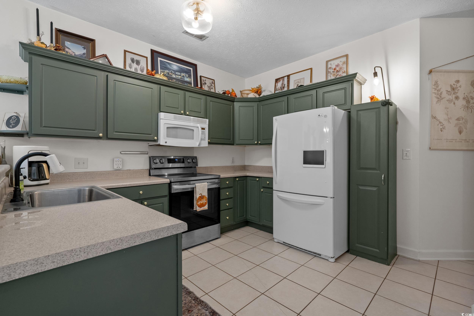
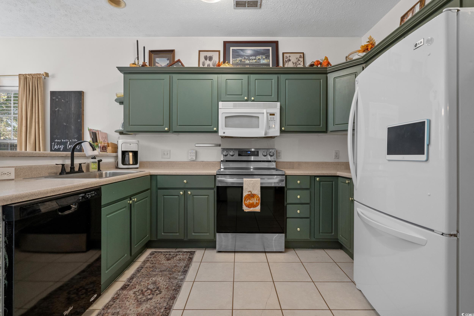

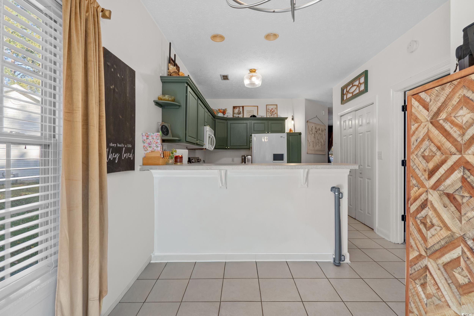
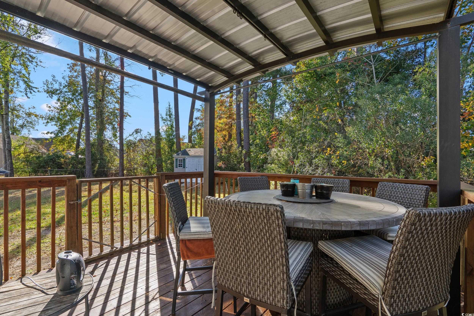

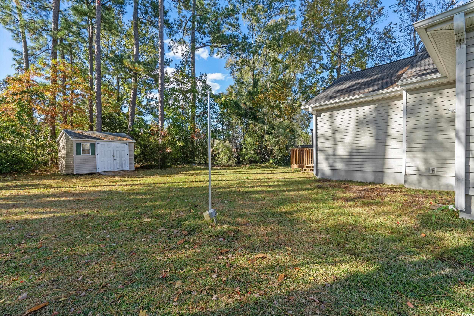
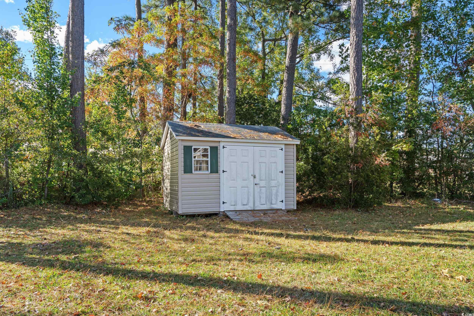


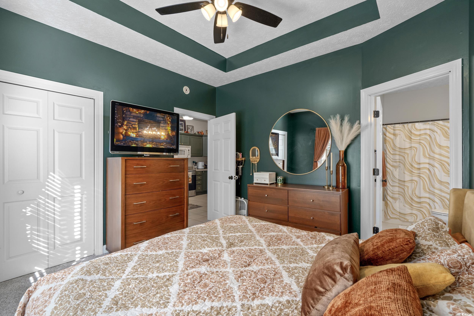
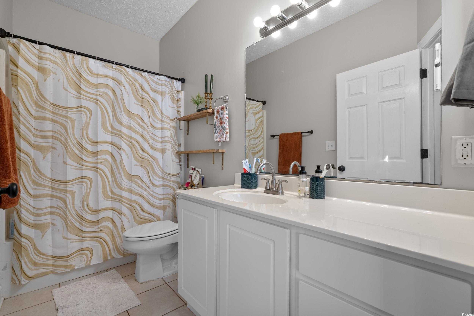
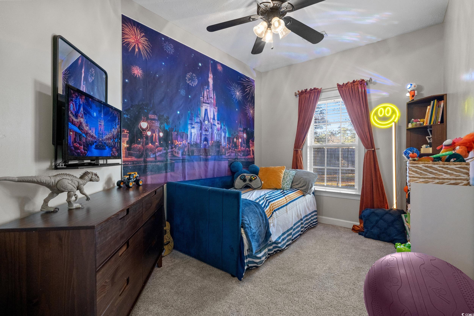
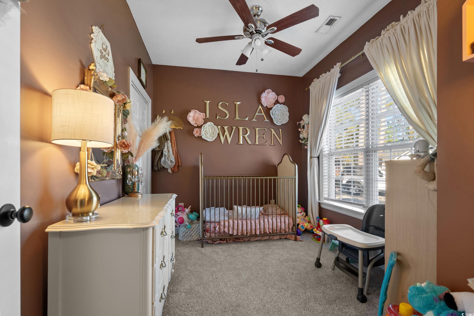

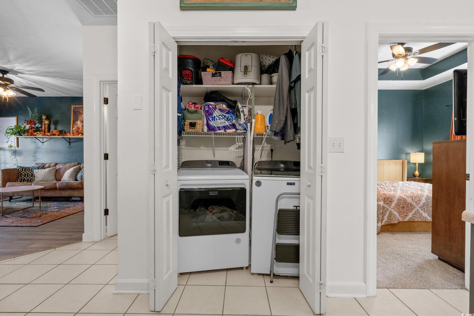
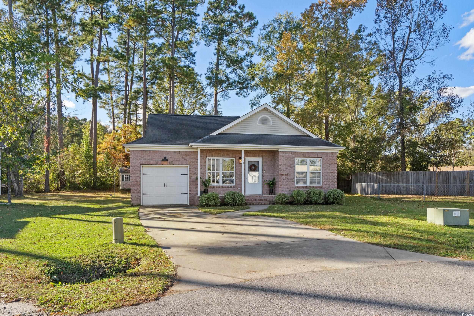
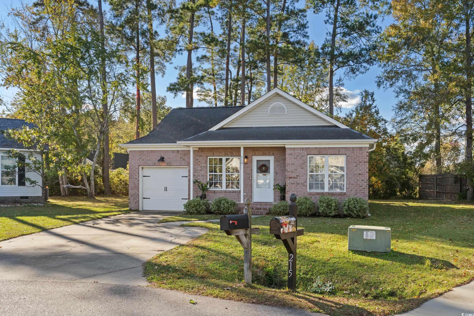
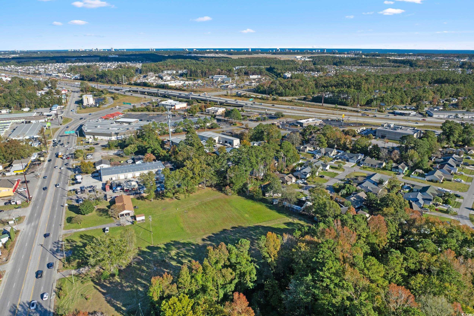



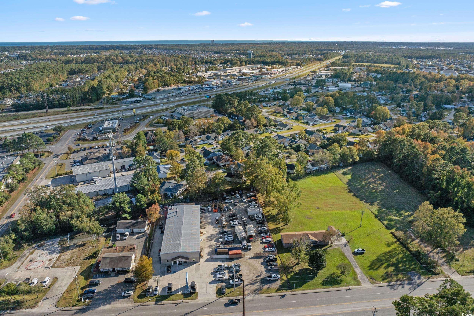
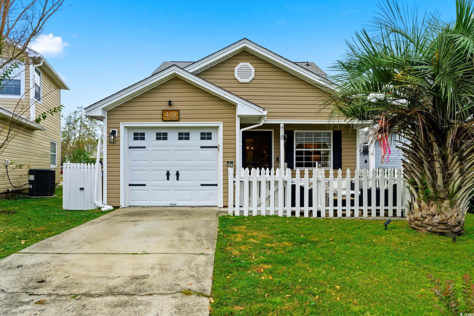
 MLS# 2528151
MLS# 2528151 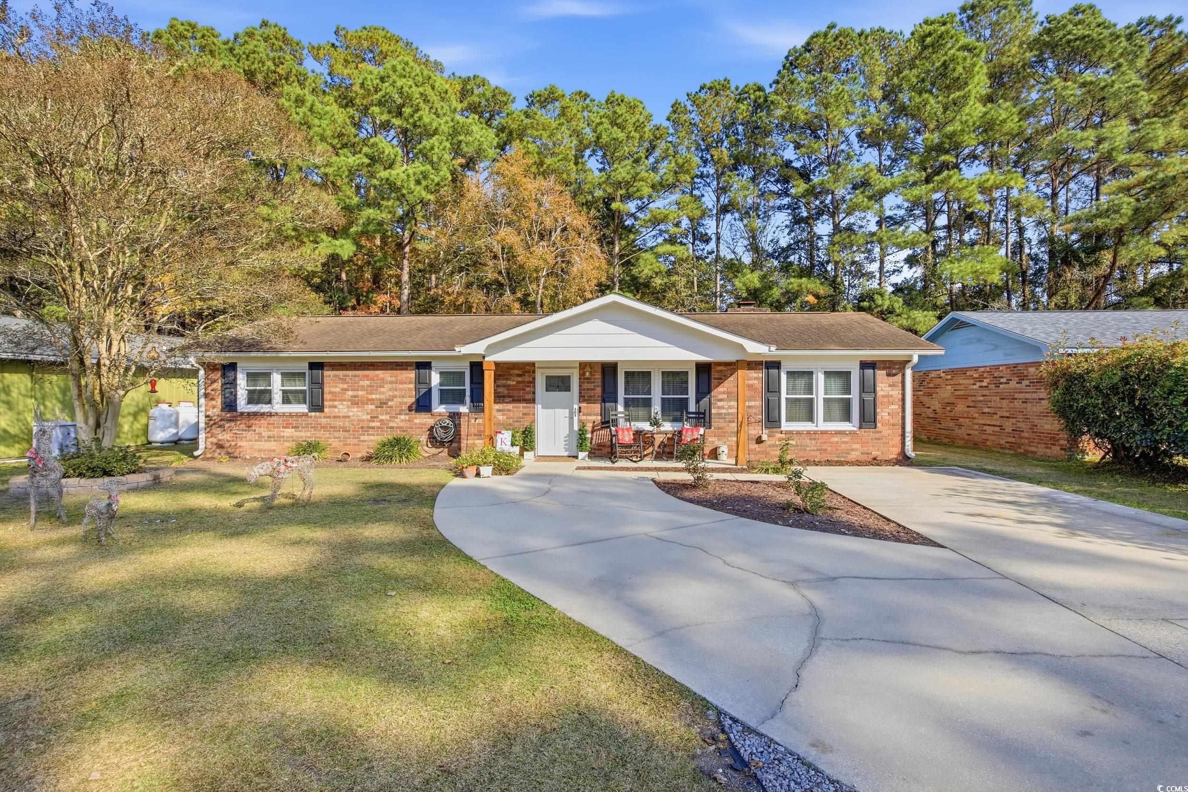
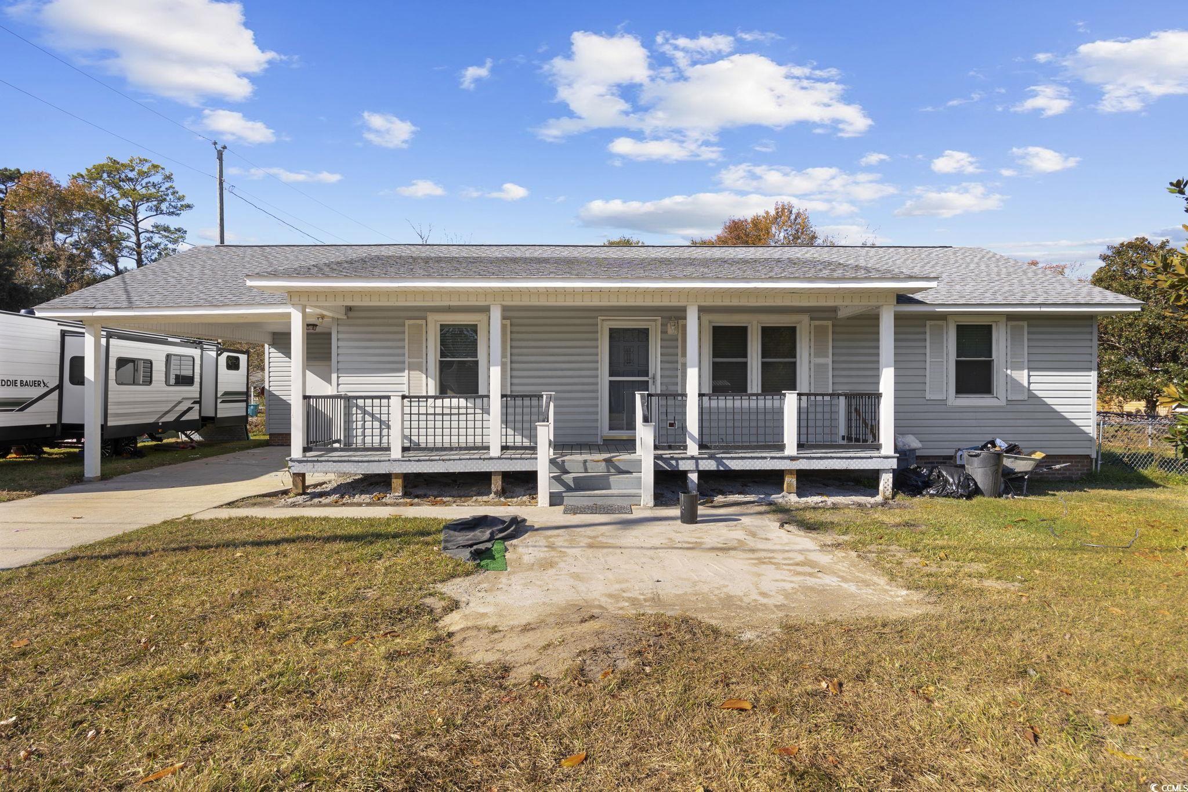
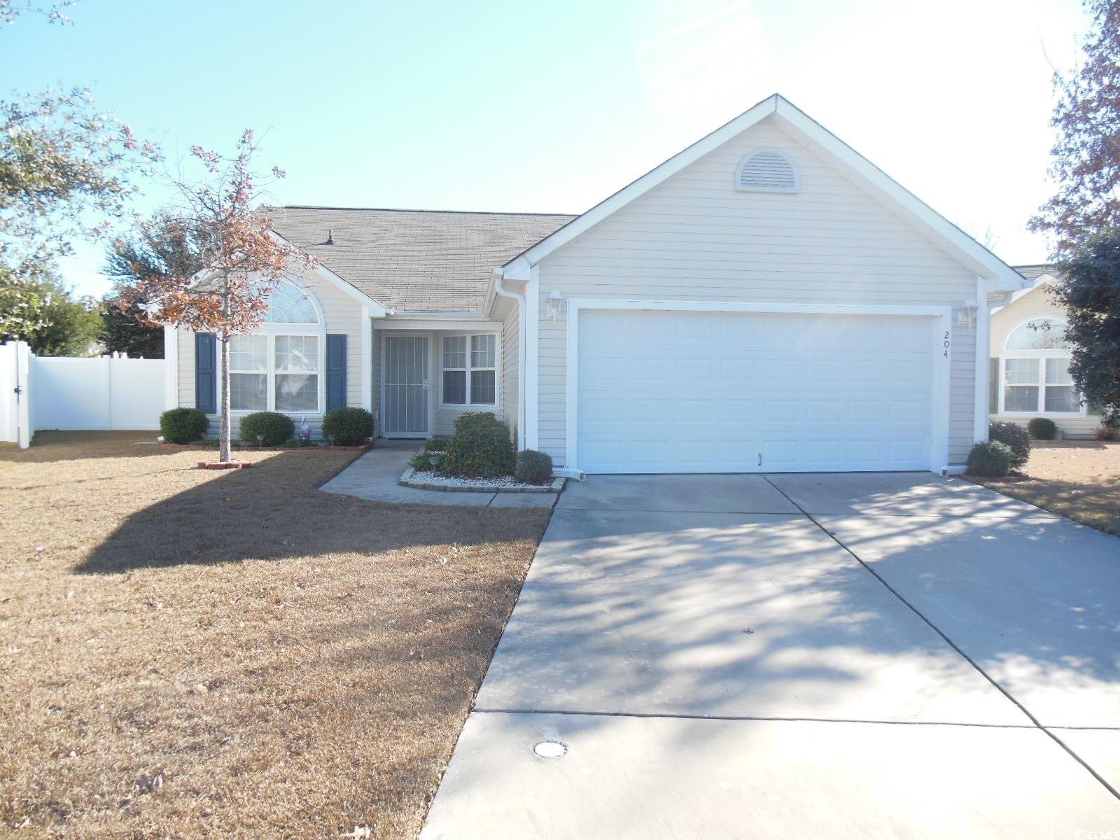
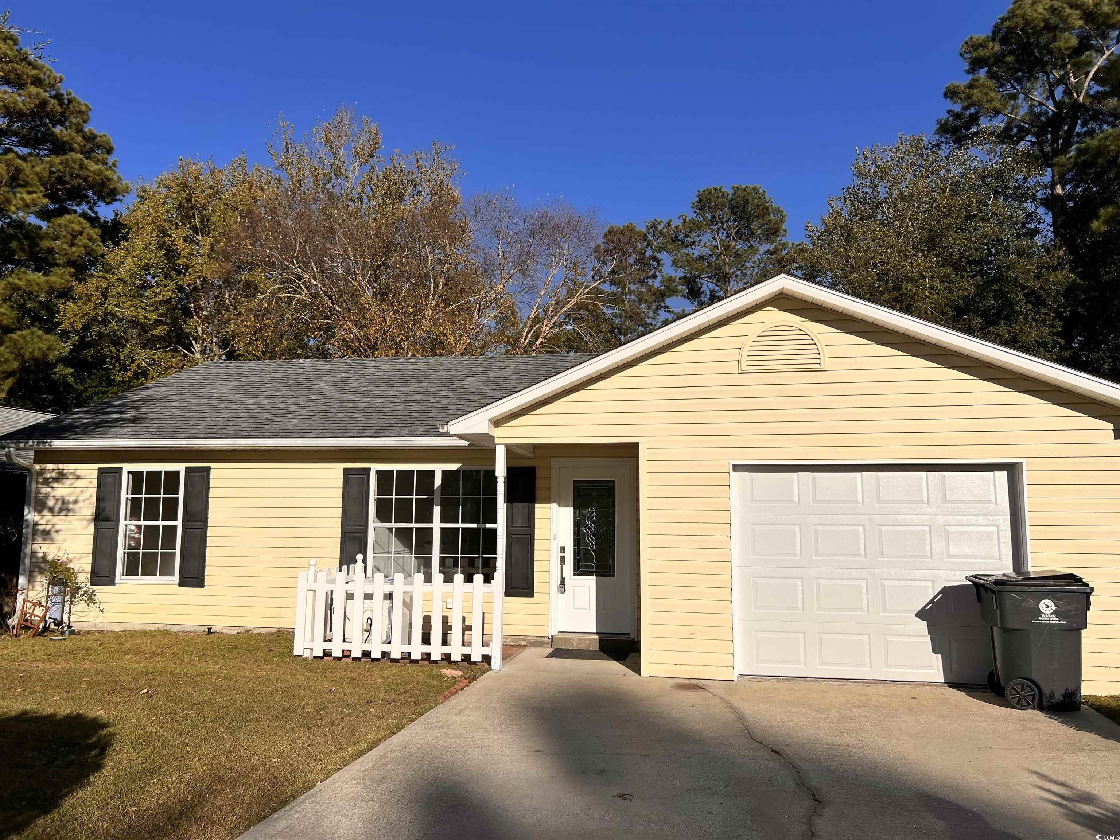
 Provided courtesy of © Copyright 2025 Coastal Carolinas Multiple Listing Service, Inc.®. Information Deemed Reliable but Not Guaranteed. © Copyright 2025 Coastal Carolinas Multiple Listing Service, Inc.® MLS. All rights reserved. Information is provided exclusively for consumers’ personal, non-commercial use, that it may not be used for any purpose other than to identify prospective properties consumers may be interested in purchasing.
Images related to data from the MLS is the sole property of the MLS and not the responsibility of the owner of this website. MLS IDX data last updated on 11-26-2025 11:48 PM EST.
Any images related to data from the MLS is the sole property of the MLS and not the responsibility of the owner of this website.
Provided courtesy of © Copyright 2025 Coastal Carolinas Multiple Listing Service, Inc.®. Information Deemed Reliable but Not Guaranteed. © Copyright 2025 Coastal Carolinas Multiple Listing Service, Inc.® MLS. All rights reserved. Information is provided exclusively for consumers’ personal, non-commercial use, that it may not be used for any purpose other than to identify prospective properties consumers may be interested in purchasing.
Images related to data from the MLS is the sole property of the MLS and not the responsibility of the owner of this website. MLS IDX data last updated on 11-26-2025 11:48 PM EST.
Any images related to data from the MLS is the sole property of the MLS and not the responsibility of the owner of this website.