Viewing Listing MLS# 2526928
Conway, SC 29526
- 3Beds
- 2Full Baths
- N/AHalf Baths
- 1,725SqFt
- 2022Year Built
- 1.50Acres
- MLS# 2526928
- Residential
- Detached
- Active
- Approx Time on Market18 days
- AreaConway Central Between 701 & Long Ave / North of 501
- CountyHorry
- Subdivision Not within a Subdivision
Overview
Back on the market! No fault of the seller! Motivated sellers! You have to see this practically brand new home on 1.5 acres, no HOA, inground pool, custom firepit, 18 x 20 storage building, and a great location! The home was built in 2022 with modern features like gray beadboard cabinets, granite counters, large pantry, nice trim work around doors and windows, low maintenance luxury vinyl plank flooring, tiled bathrooms, propane gas fireplace, and finished garage with pull down attic stairs. It is a split-bedroom floor plan with 2 guest rooms on one side of the house and the primary on the other. The primary bathroom has double sinks, 5 foot shower, separate toilet room, linen closet and huge walk-in closet. The open concept kitchen, dining, living areas make it a great space for entertaining and relaxing at home. From the living room, step into the screen porch or through a sliding glass door onto the 22 x 10 patio leading down a short stone path to your very own inground pool! The sundeck has plenty of room for picnics at the poolside table and several lounge chairs for all your friends and family to enjoy. Once the sun goes down, relax around the stone firepit. The rest of the acreage is a blank slate to create whatever spaces you enjoy such as gardening, caring for animals or even setting up your own sports fields! The back of the property connects to Hwy 65 where you could potentially have a separate entrance to your property! It's rare to find all this land just 6 miles to the historic downtown Conway and just 20 miles to the Atlantic Ocean of Myrtle Beach! Ask about Special Financing options!
Agriculture / Farm
Association Fees / Info
Hoa Frequency: Monthly
Community Features: GolfCartsOk, LongTermRentalAllowed, ShortTermRentalAllowed
Assoc Amenities: OwnerAllowedGolfCart, OwnerAllowedMotorcycle, PetRestrictions, TenantAllowedGolfCart, TenantAllowedMotorcycle
Bathroom Info
Total Baths: 2.00
Fullbaths: 2
Room Dimensions
Bedroom1: 11'8x11'8
Bedroom2: 11'8x12
DiningRoom: 11'4x10'4
Kitchen: 11'6x13
LivingRoom: 21'8x17'8
PrimaryBedroom: 14'4x13'4
Room Level
Bedroom1: First
Bedroom2: First
PrimaryBedroom: First
Room Features
DiningRoom: TrayCeilings, KitchenDiningCombo
Kitchen: BreakfastBar, Pantry, StainlessSteelAppliances, SolidSurfaceCounters
LivingRoom: CeilingFans, Fireplace, VaultedCeilings
Other: BedroomOnMainLevel, EntranceFoyer, UtilityRoom, Workshop
PrimaryBathroom: DualSinks, SeparateShower, Vanity
PrimaryBedroom: TrayCeilings, CeilingFans, LinenCloset, MainLevelMaster, WalkInClosets
Bedroom Info
Beds: 3
Building Info
Num Stories: 1
Levels: One
Year Built: 2022
Zoning: CFA
Style: Ranch
Construction Materials: VinylSiding, WoodFrame
Builders Name: Creekside Homes
Builder Model: Hemlock Alt
Buyer Compensation
Exterior Features
Patio and Porch Features: RearPorch, FrontPorch, Patio, Porch, Screened
Window Features: StormWindows
Pool Features: InGround, OutdoorPool, Private
Foundation: Slab
Exterior Features: Fence, HandicapAccessible, SprinklerIrrigation, Pool, Porch, Patio, Storage
Financial
Garage / Parking
Parking Capacity: 8
Garage: Yes
Parking Type: Attached, Garage, TwoCarGarage, Boat, GarageDoorOpener, RvAccessParking
Attached Garage: Yes
Garage Spaces: 2
Green / Env Info
Green Energy Efficient: Doors, Windows
Interior Features
Floor Cover: Carpet, LuxuryVinyl, LuxuryVinylPlank, Tile
Door Features: InsulatedDoors, StormDoors
Fireplace: Yes
Laundry Features: WasherHookup
Furnished: Unfurnished
Interior Features: Attic, Fireplace, HandicapAccess, PullDownAtticStairs, PermanentAtticStairs, SplitBedrooms, BreakfastBar, BedroomOnMainLevel, EntranceFoyer, StainlessSteelAppliances, SolidSurfaceCounters, Workshop
Appliances: Dishwasher, Disposal, Microwave, Range, Refrigerator
Lot Info
Acres: 1.50
Lot Size: 90 x 748 x 151 x 646
Lot Description: OneOrMoreAcres, OutsideCityLimits, Rectangular, RectangularLot
Misc
Pool Private: Yes
Pets Allowed: OwnerOnly, Yes
Offer Compensation
Other School Info
Property Info
County: Horry
Stipulation of Sale: None
Property Sub Type Additional: Detached
Security Features: SmokeDetectors
Disclosures: SellerDisclosure
Construction: Resale
Room Info
Sold Info
Sqft Info
Building Sqft: 2410
Living Area Source: Plans
Sqft: 1725
Tax Info
Unit Info
Utilities / Hvac
Heating: Central, Electric
Cooling: CentralAir
Cooling: Yes
Utilities Available: CableAvailable, ElectricityAvailable, Other, PhoneAvailable, SewerAvailable, UndergroundUtilities, WaterAvailable
Heating: Yes
Water Source: Public
Waterfront / Water
Directions
From Main St. downtown Conway, drive 3.1 miles Northwest on Main St./701N. Turn right onto Hwy 65. In 3.2 miles, turn right onto Love Ave Extension. The house is 0.2 miles on the right.Courtesy of Weichert Realtors Southern Coast - Cell: 843-685-5929















 Recent Posts RSS
Recent Posts RSS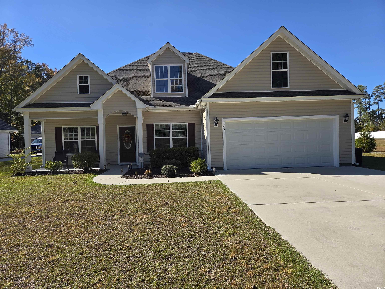

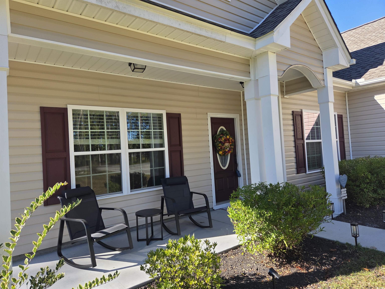
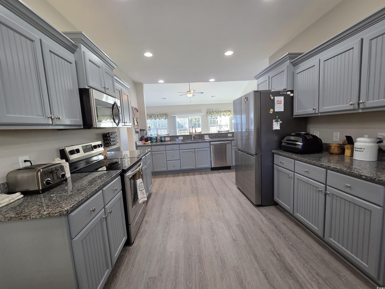
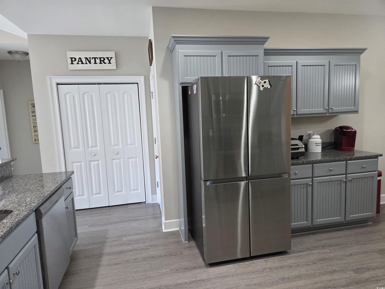
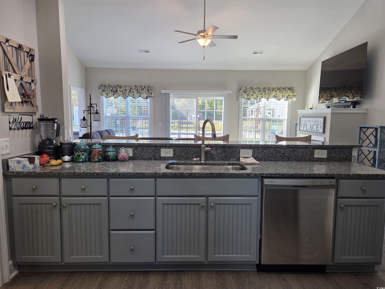
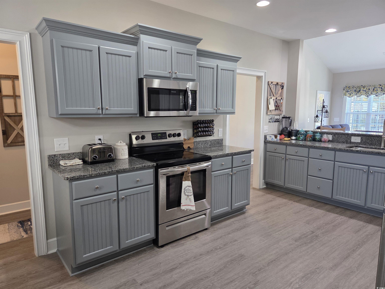
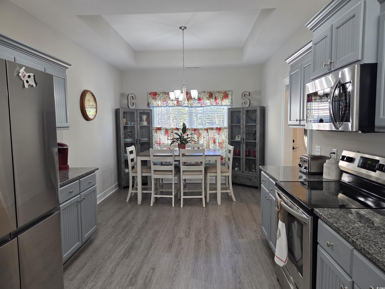

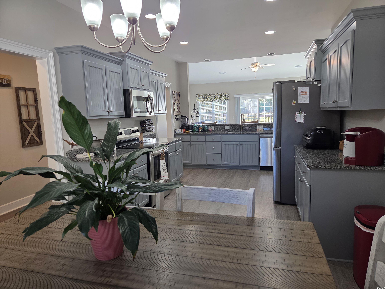
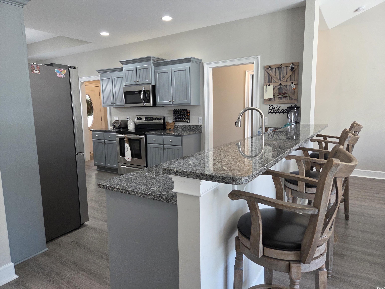
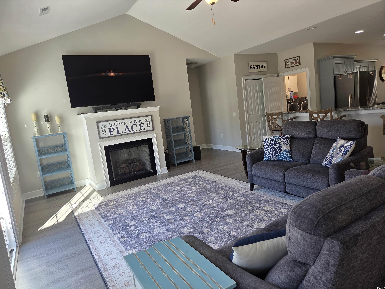
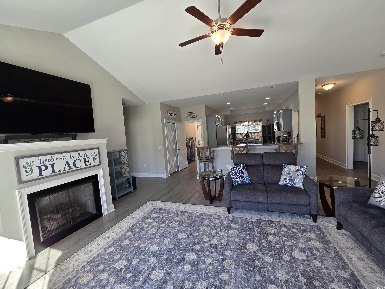

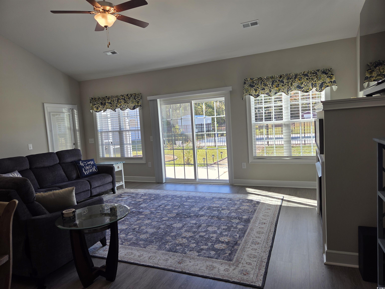

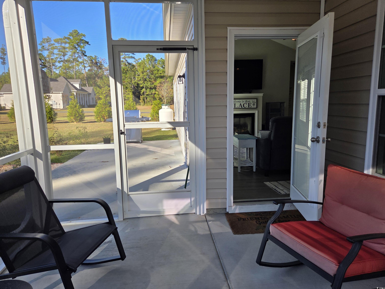

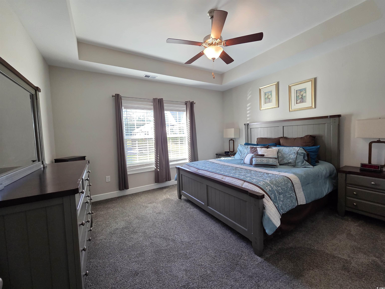
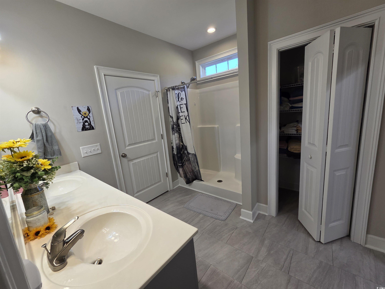

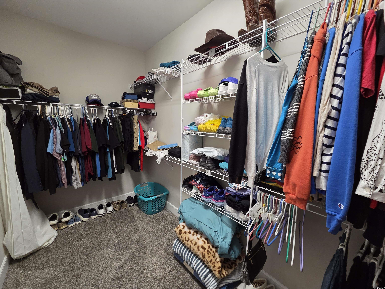
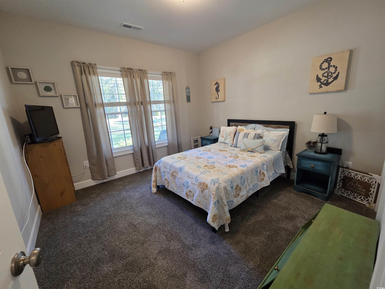
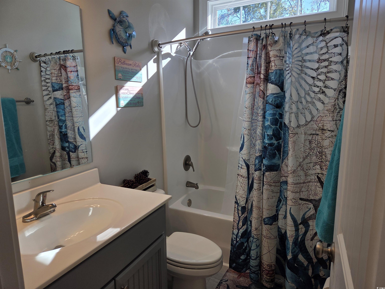
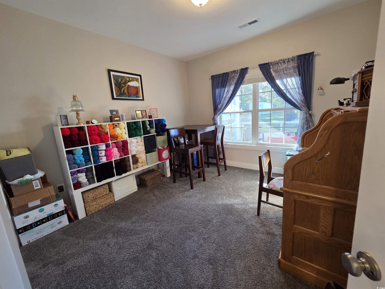
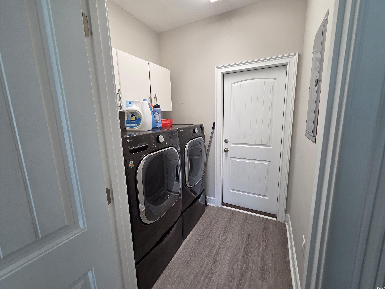
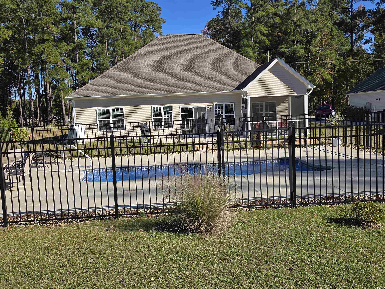
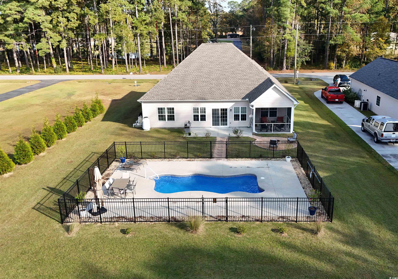
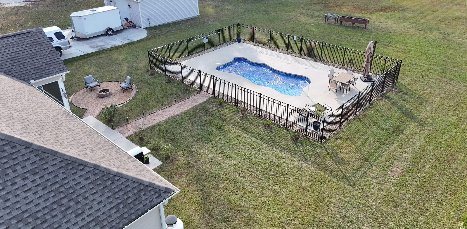

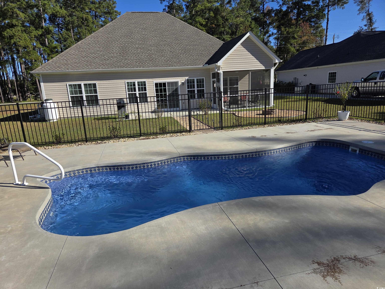


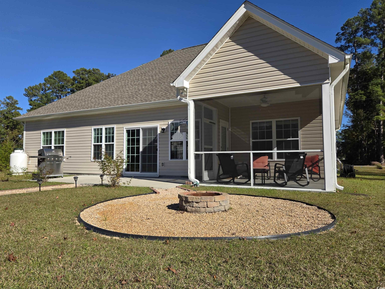
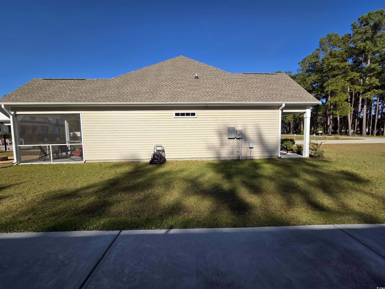
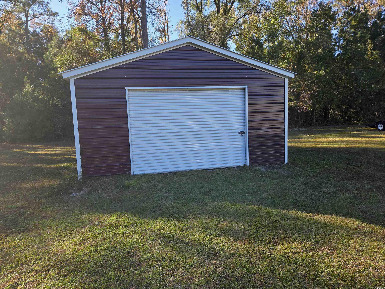
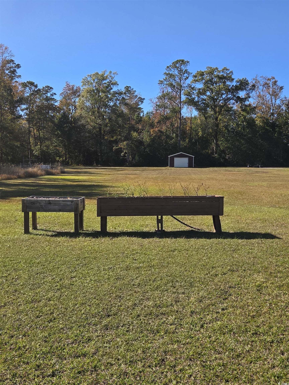
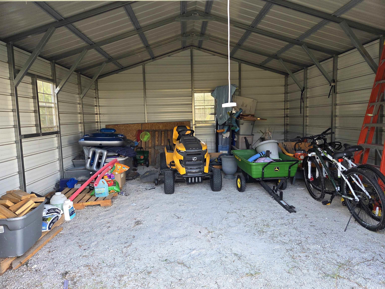
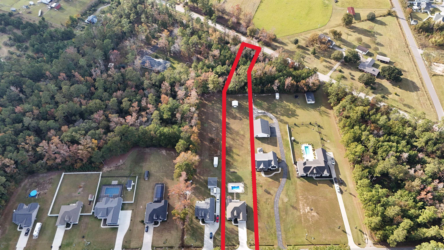
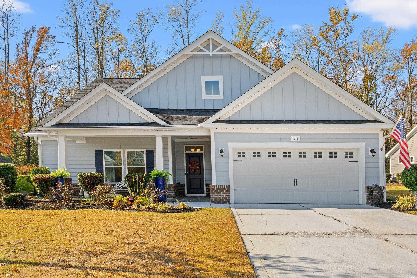
 MLS# 2528168
MLS# 2528168 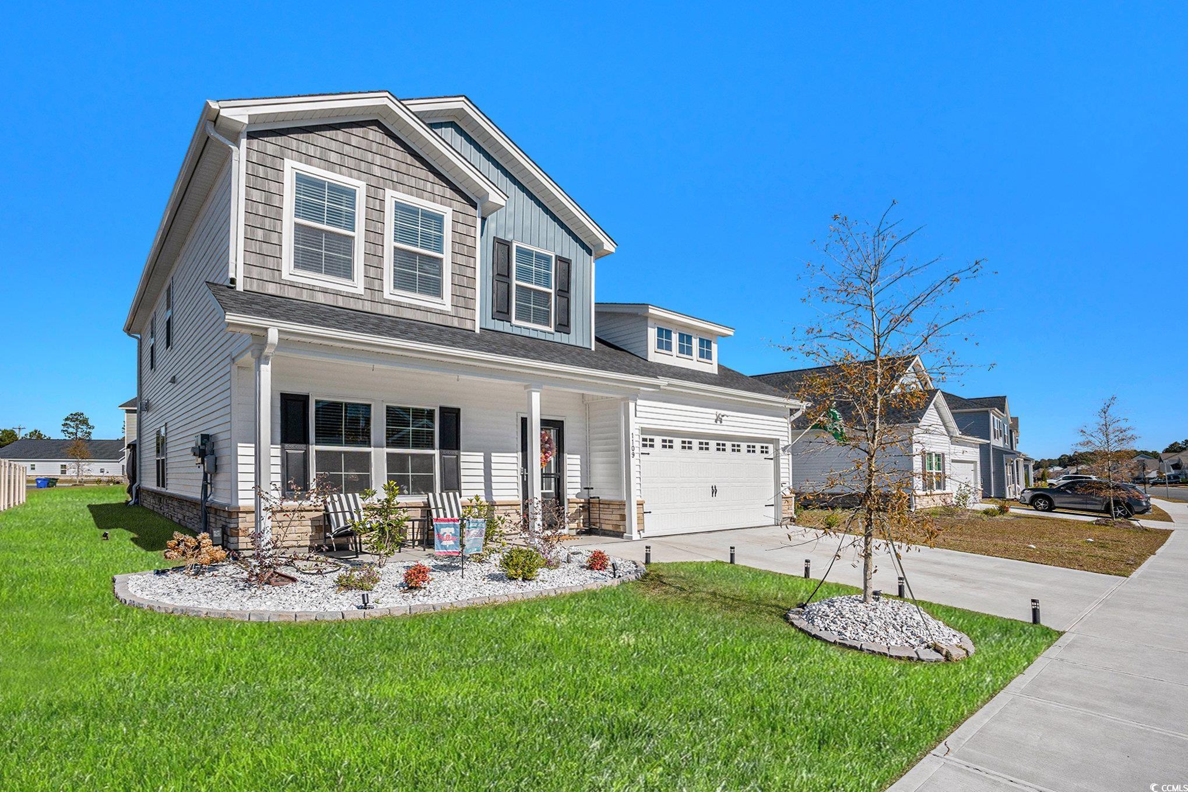
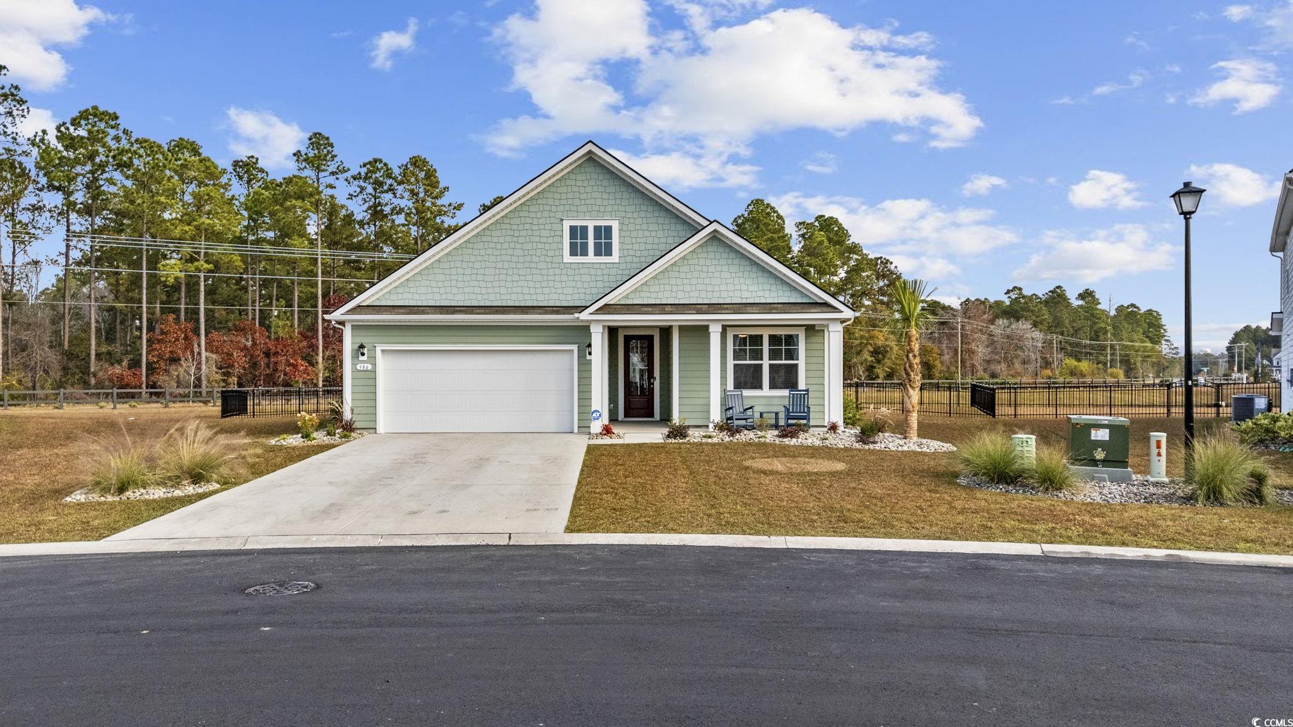
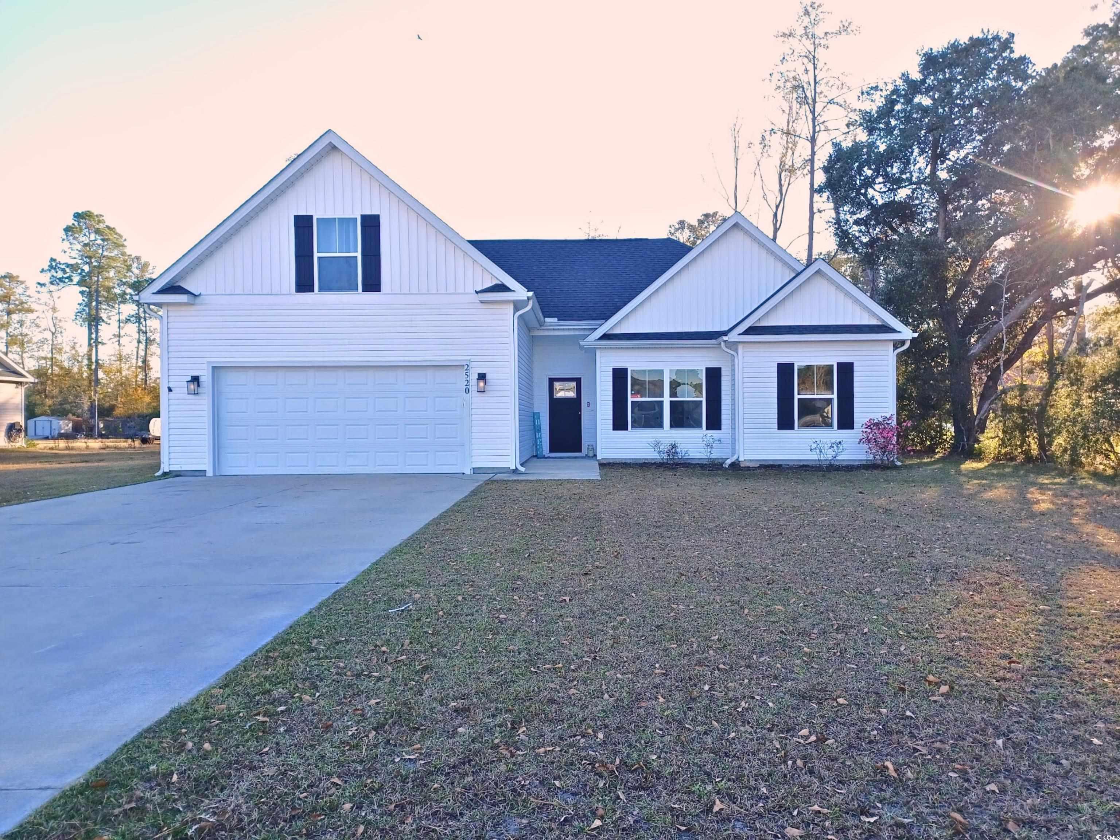
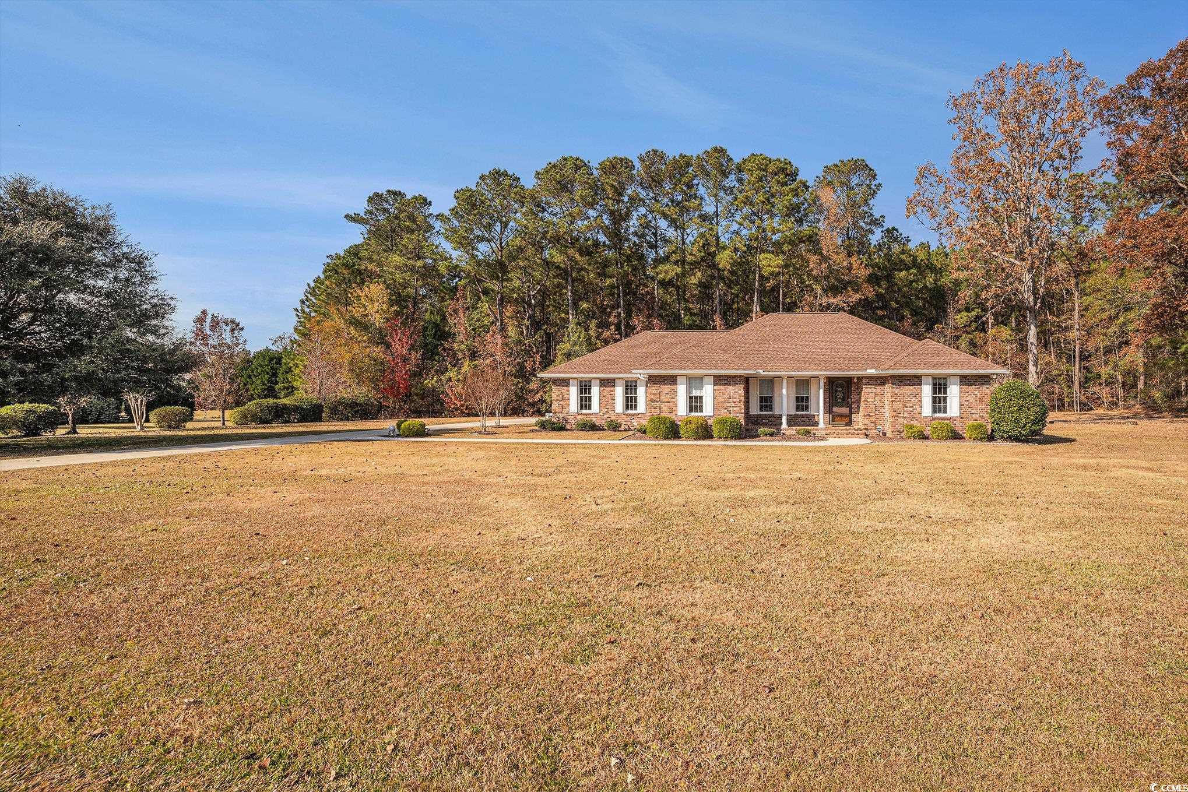
 Provided courtesy of © Copyright 2025 Coastal Carolinas Multiple Listing Service, Inc.®. Information Deemed Reliable but Not Guaranteed. © Copyright 2025 Coastal Carolinas Multiple Listing Service, Inc.® MLS. All rights reserved. Information is provided exclusively for consumers’ personal, non-commercial use, that it may not be used for any purpose other than to identify prospective properties consumers may be interested in purchasing.
Images related to data from the MLS is the sole property of the MLS and not the responsibility of the owner of this website. MLS IDX data last updated on 11-25-2025 11:03 AM EST.
Any images related to data from the MLS is the sole property of the MLS and not the responsibility of the owner of this website.
Provided courtesy of © Copyright 2025 Coastal Carolinas Multiple Listing Service, Inc.®. Information Deemed Reliable but Not Guaranteed. © Copyright 2025 Coastal Carolinas Multiple Listing Service, Inc.® MLS. All rights reserved. Information is provided exclusively for consumers’ personal, non-commercial use, that it may not be used for any purpose other than to identify prospective properties consumers may be interested in purchasing.
Images related to data from the MLS is the sole property of the MLS and not the responsibility of the owner of this website. MLS IDX data last updated on 11-25-2025 11:03 AM EST.
Any images related to data from the MLS is the sole property of the MLS and not the responsibility of the owner of this website.