Viewing Listing MLS# 2525157
Myrtle Beach, SC 29577
- 4Beds
- 3Full Baths
- N/AHalf Baths
- 2,176SqFt
- 2016Year Built
- 0.16Acres
- MLS# 2525157
- Residential
- Detached
- Active
- Approx Time on Market1 month, 25 days
- AreaMyrtle Beach Area--Southern Limit To 10th Ave N
- CountyHorry
- Subdivision Cresswind - Market Common
Overview
Live Where Every Day Feels Like Vacation - Active Adult Living Just a Golf Cart Ride from the Sand & Sea - Welcome to your coastal dream home a beautifully crafted 4 bedroom, 3 bathroom residence tucked within one of the Grand Strands premier ACTIVE ADULT communities, just minutes from the golden sands of Myrtle Beach. This is more than a home; its the lifestyle youve been working toward, surrounded by everything you love and nothing you dont. Start your day in peace and comfort, waking up in the luxurious first-floor primary suite that offers privacy, space, and elegance. Natural light floods through the windows, creating a warm and inviting ambiance. As you step into your gourmet kitchen and make your morning coffee, youll appreciate the open-concept design that flows seamlessly into the dining area and spacious living room all perfect for entertaining or enjoying quiet moments at home. Whether its an intimate dinner with close friends or a celebration with a house full of family, this home was made for connection. With four bedrooms and three full baths, youll have all the room you need and then some. The spacious layout provides comfort and convenience, including thoughtful details that make everyday living feel effortless. Step out onto your screened porch and feel the gentle coastal breeze. Its the perfect place for reading a good book, sipping sweet tea in the afternoon, or winding down after a day of fun in the sun. Every corner of this home is designed to help you embrace the slower, richer rhythm of coastal living. But what truly sets this home apart is the community that surrounds it. This is a vibrant, active adult neighborhood where neighbors become friends and every day brings something new to explore. At the heart of it all is a stunning 12,000 square foot amenity center, offering endless opportunities to stay active, social, and fulfilled. Whether youre joining a morning yoga class, meeting neighbors for a friendly game of pickleball, or attending a live concert at the community amphitheater, theres always something happening to keep your days full of energy and joy. Enjoy a swim in the outdoor community pool, take part in interest clubs and hobby groups, or spend time working on your fitness goals in the state-of-the-art fitness center. The communitys design fosters both physical activity and meaningful connection, with beautiful walking paths and natural areas that encourage a healthy, balanced lifestyle. And when you're ready to explore beyond your neighborhood, you're just a short golf cart ride away from the stunning beaches of Myrtle Beach. Spend the afternoon with your toes in the sand, or head over to The Market Common a beloved local destination for boutique shopping, stylish restaurants, charming coffee shops, and community events. Whether youre dining al fresco, shopping for the perfect coastal decor, or catching a movie, everything you need is just minutes from home. This community is also a natural gas community, offering efficiency and reliability for modern living, all wrapped in the charm and ease of a coastal retreat. Here, youre not just buying a home youre gaining the freedom to live the way youve always imagined. More sun. More laughter. More memories made with those who matter most. HOA INCLUDES: Lawn maintenance, HTC Cable, Security System, Common Maintenance, Resort Style Pool & Hot Tub, Fitness Center, 12,000 SF Amenity Center, Tennis & Pickle Ball Courts, Outdoor Grill Area, Amphitheater, Walking Trails and many planned community events. This is your time to unwind, to reconnect, to feel inspired and to do it all in a place where every day feels like a getaway. Dont just dream it come live it. Schedule your private tour today and experience for yourself what it means to live fully, live freely, and live by the beach.
Agriculture / Farm
Association Fees / Info
Hoa Frequency: Monthly
Hoa Fees: 335
Hoa: Yes
Hoa Includes: AssociationManagement, CommonAreas, Internet, LegalAccounting, MaintenanceGrounds, Pools, RecreationFacilities, Security
Community Features: Clubhouse, GolfCartsOk, RecreationArea, TennisCourts, LongTermRentalAllowed, Pool
Assoc Amenities: Clubhouse, OwnerAllowedGolfCart, Security, TennisCourts
Bathroom Info
Total Baths: 3.00
Fullbaths: 3
Room Dimensions
Bedroom1: 11'8"x14'
Bedroom2: 11'x11'
Bedroom3: 16'x14'
DiningRoom: 11'x14'
GreatRoom: 17'8"x19'4
Kitchen: 11'x18'
PrimaryBedroom: 15'4'x14'
Room Level
Bedroom1: First
Bedroom2: First
Bedroom3: Second
PrimaryBedroom: First
Room Features
DiningRoom: KitchenDiningCombo
Kitchen: KitchenIsland, Pantry, StainlessSteelAppliances, SolidSurfaceCounters
LivingRoom: CeilingFans, Fireplace
Other: BedroomOnMainLevel, EntranceFoyer, UtilityRoom
PrimaryBathroom: DualSinks, SeparateShower, Vanity
PrimaryBedroom: TrayCeilings, MainLevelMaster, WalkInClosets
Bedroom Info
Beds: 4
Building Info
Levels: OneAndOneHalf
Year Built: 2016
Zoning: res
Construction Materials: HardiplankType, WoodFrame
Builders Name: Kolter
Builder Model: Dogwood
Buyer Compensation
Exterior Features
Patio and Porch Features: FrontPorch, Patio, Porch, Screened
Pool Features: Community, OutdoorPool
Foundation: Slab
Exterior Features: SprinklerIrrigation, Patio
Financial
Garage / Parking
Parking Capacity: 4
Garage: Yes
Parking Type: Attached, Garage, TwoCarGarage, GarageDoorOpener
Attached Garage: Yes
Garage Spaces: 2
Green / Env Info
Interior Features
Floor Cover: Carpet, Tile, Wood
Fireplace: Yes
Laundry Features: WasherHookup
Furnished: Unfurnished
Interior Features: Fireplace, BedroomOnMainLevel, EntranceFoyer, KitchenIsland, StainlessSteelAppliances, SolidSurfaceCounters
Appliances: Dishwasher, Disposal, Microwave, Range, Refrigerator, Dryer, Washer
Lot Info
Acres: 0.16
Lot Description: CityLot, Rectangular, RectangularLot
Misc
Offer Compensation
Other School Info
Property Info
County: Horry
Stipulation of Sale: None
Property Sub Type Additional: Detached
Security Features: SmokeDetectors, SecurityService
Disclosures: CovenantsRestrictionsDisclosure,SellerDisclosure
Construction: Resale
Room Info
Sold Info
Sqft Info
Building Sqft: 2750
Living Area Source: PublicRecords
Sqft: 2176
Tax Info
Unit Info
Utilities / Hvac
Heating: Central, Electric, ForcedAir, Gas
Cooling: CentralAir
Cooling: Yes
Utilities Available: CableAvailable, ElectricityAvailable, NaturalGasAvailable, PhoneAvailable, SewerAvailable, UndergroundUtilities, WaterAvailable
Heating: Yes
Water Source: Public
Waterfront / Water
Schools
Elem: Myrtle Beach Elementary School
Middle: Myrtle Beach Middle School
High: Myrtle Beach High School
Directions
Farrow Parkway to Cresswind in Market CommonCourtesy of Bhhs Coastal Real Estate















 Recent Posts RSS
Recent Posts RSS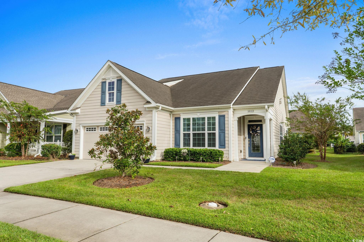
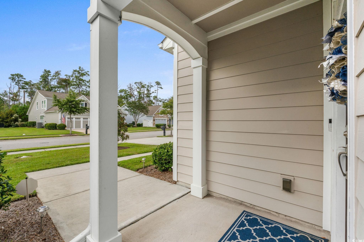
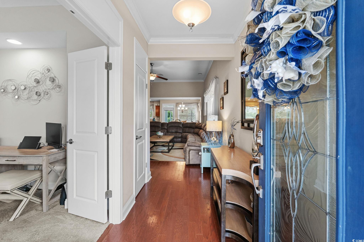
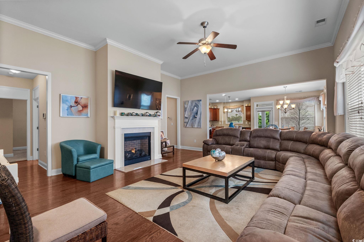
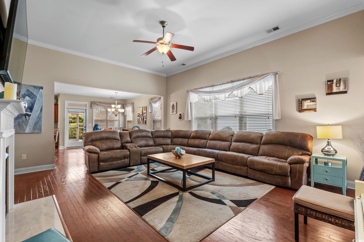

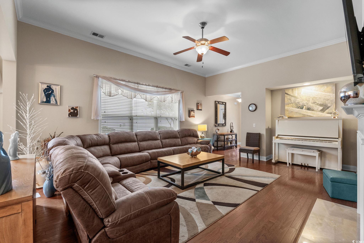
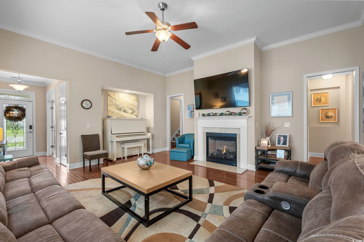
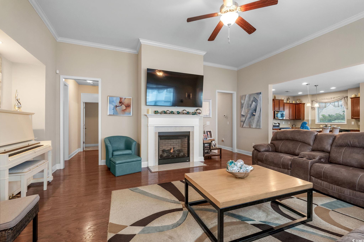
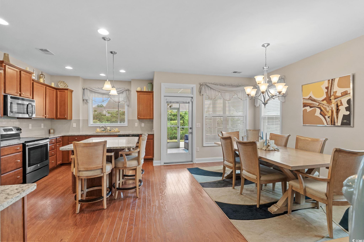
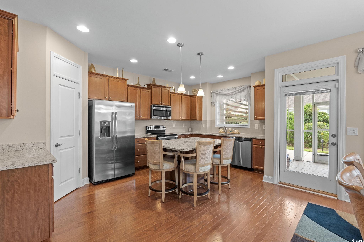
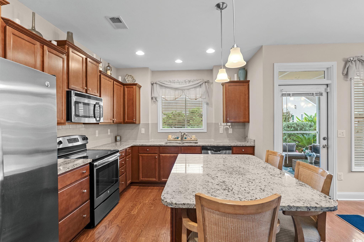
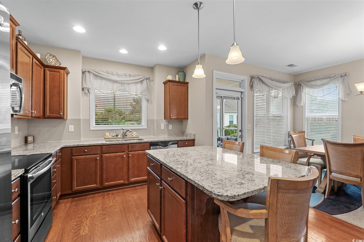
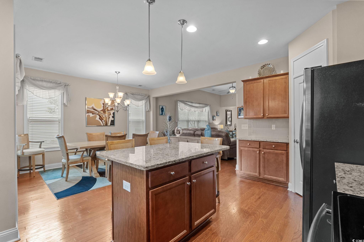
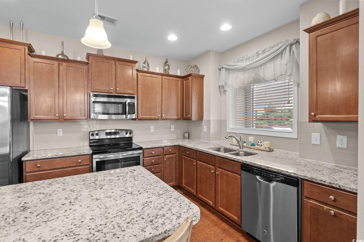
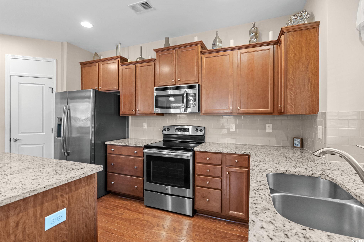
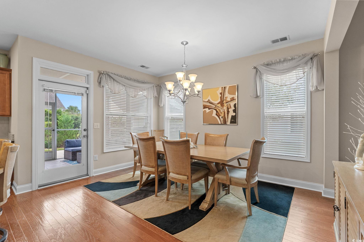
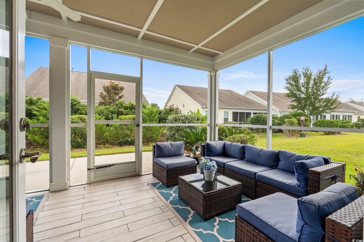
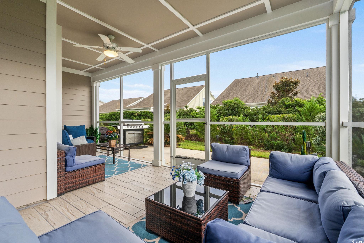
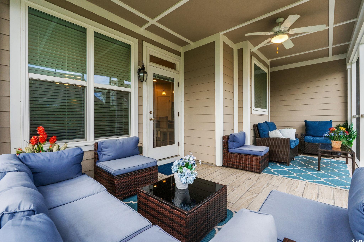
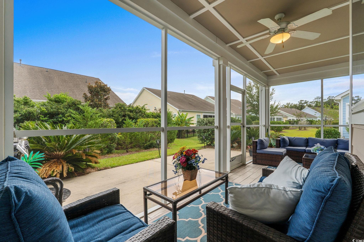
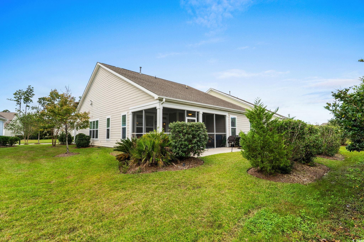
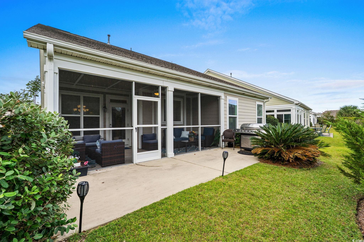

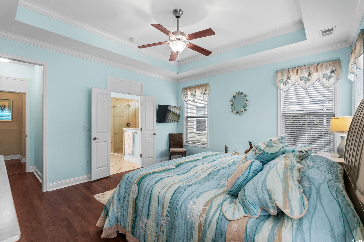
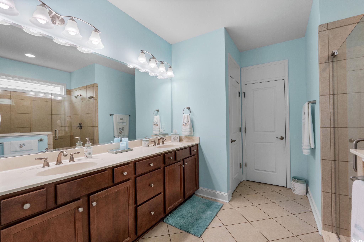
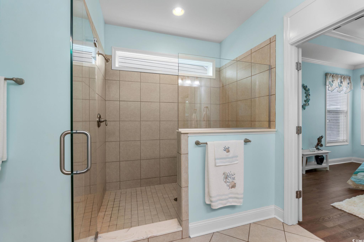
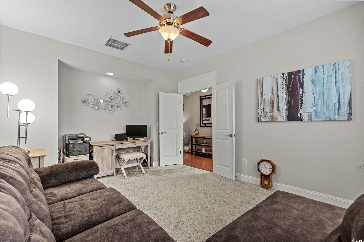
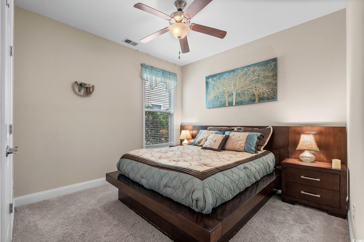
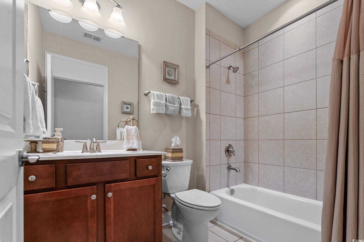
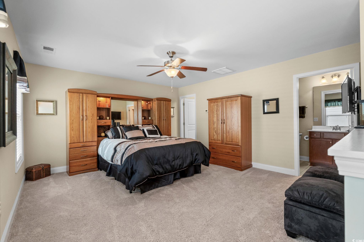
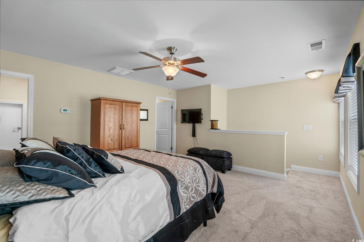
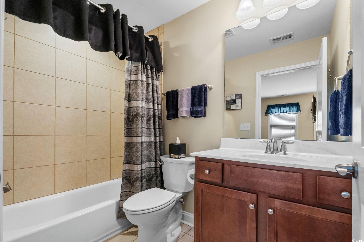
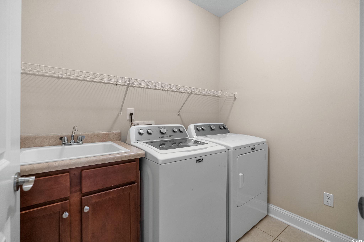
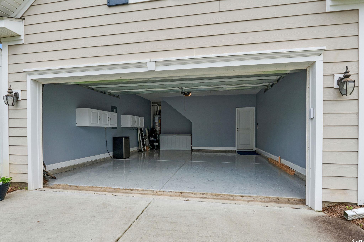
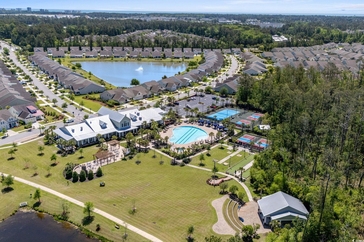
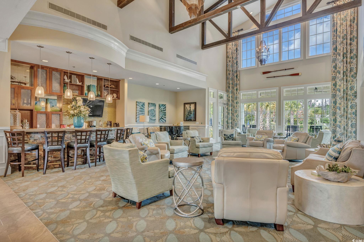
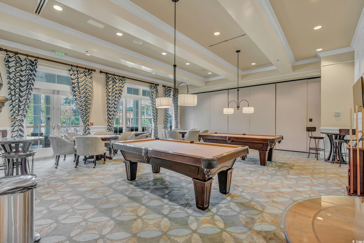
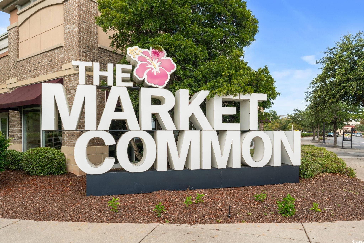
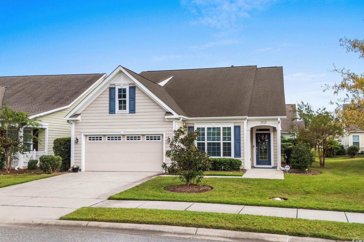
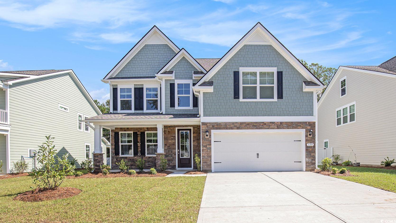
 MLS# 2528603
MLS# 2528603 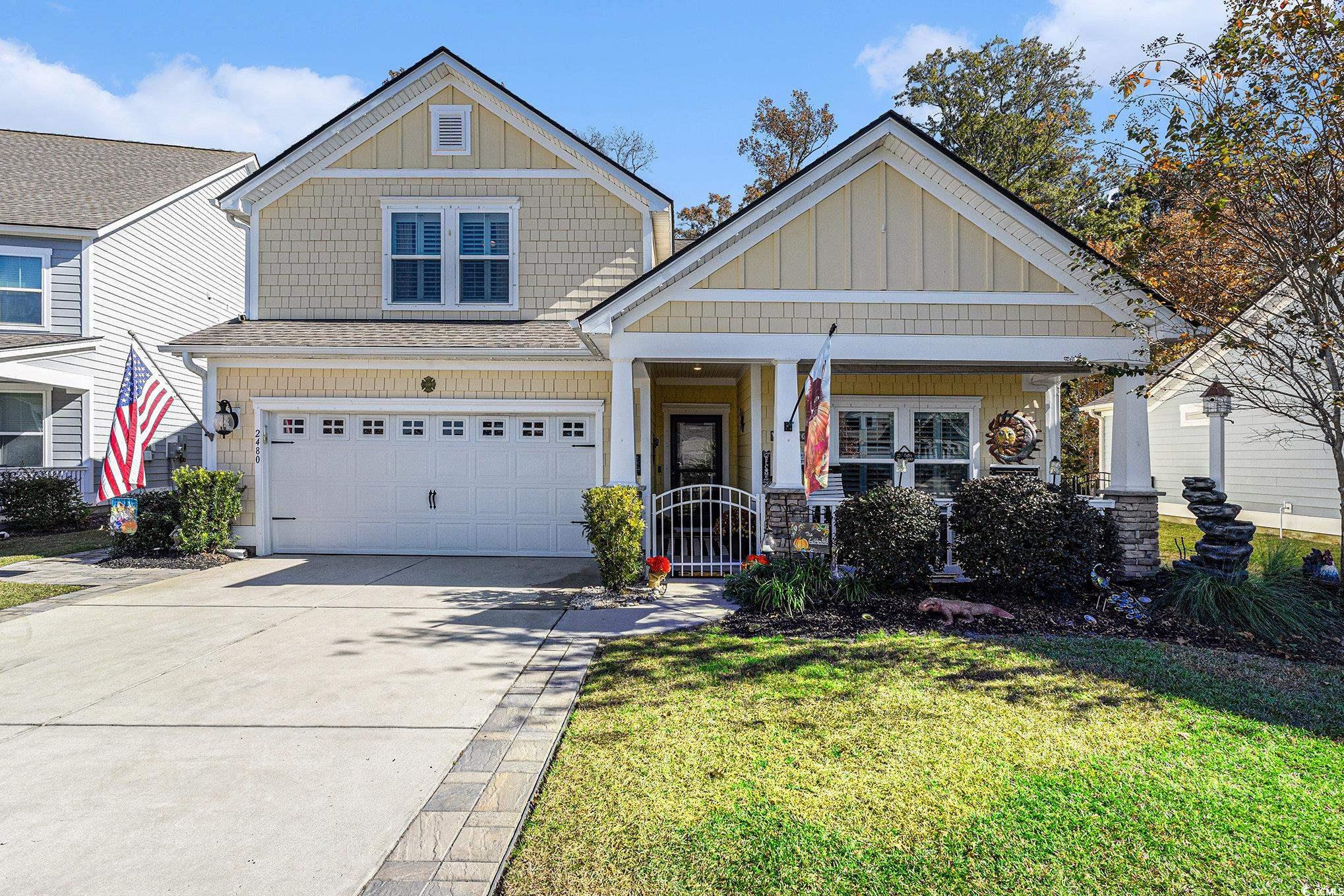
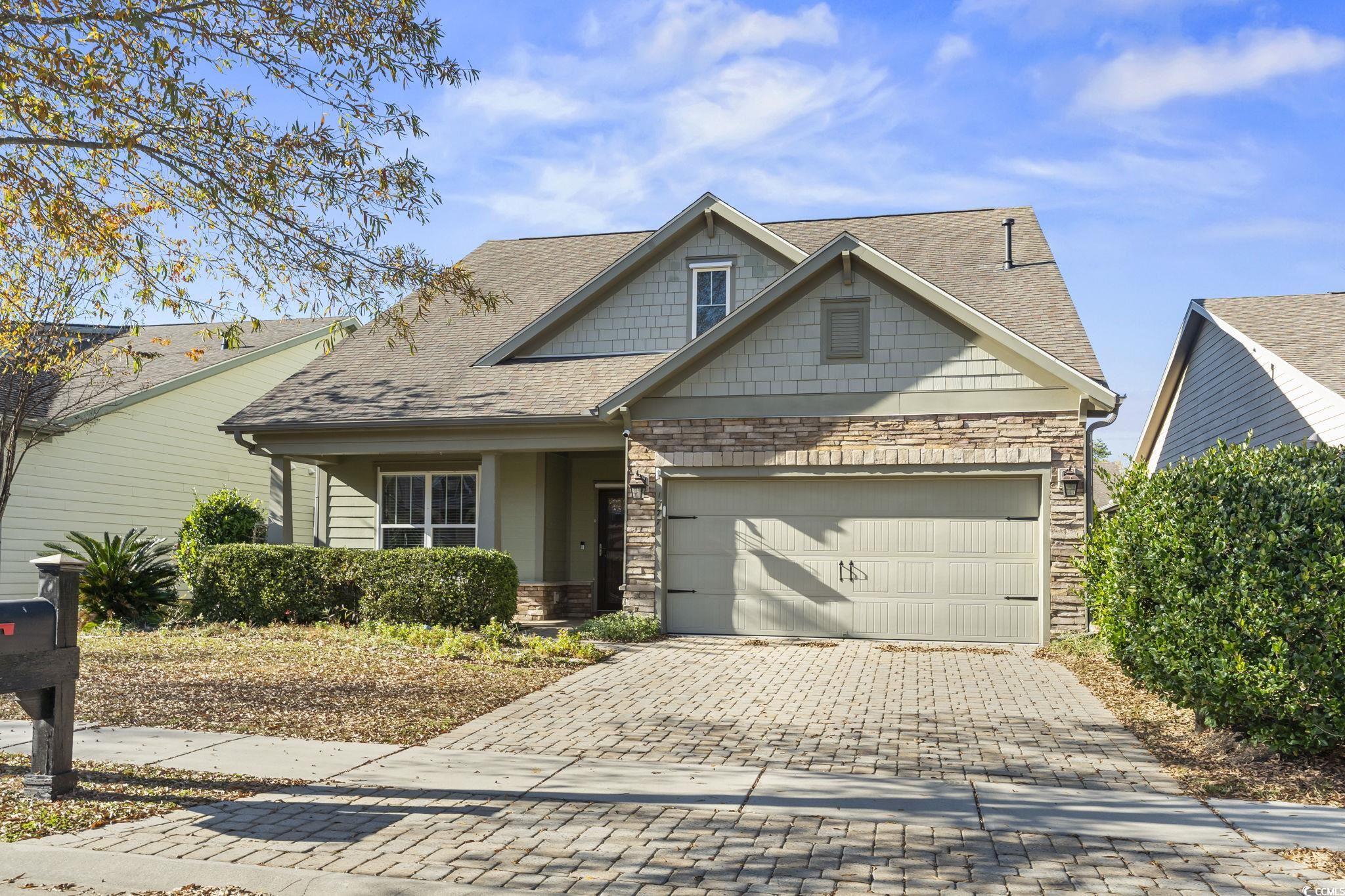
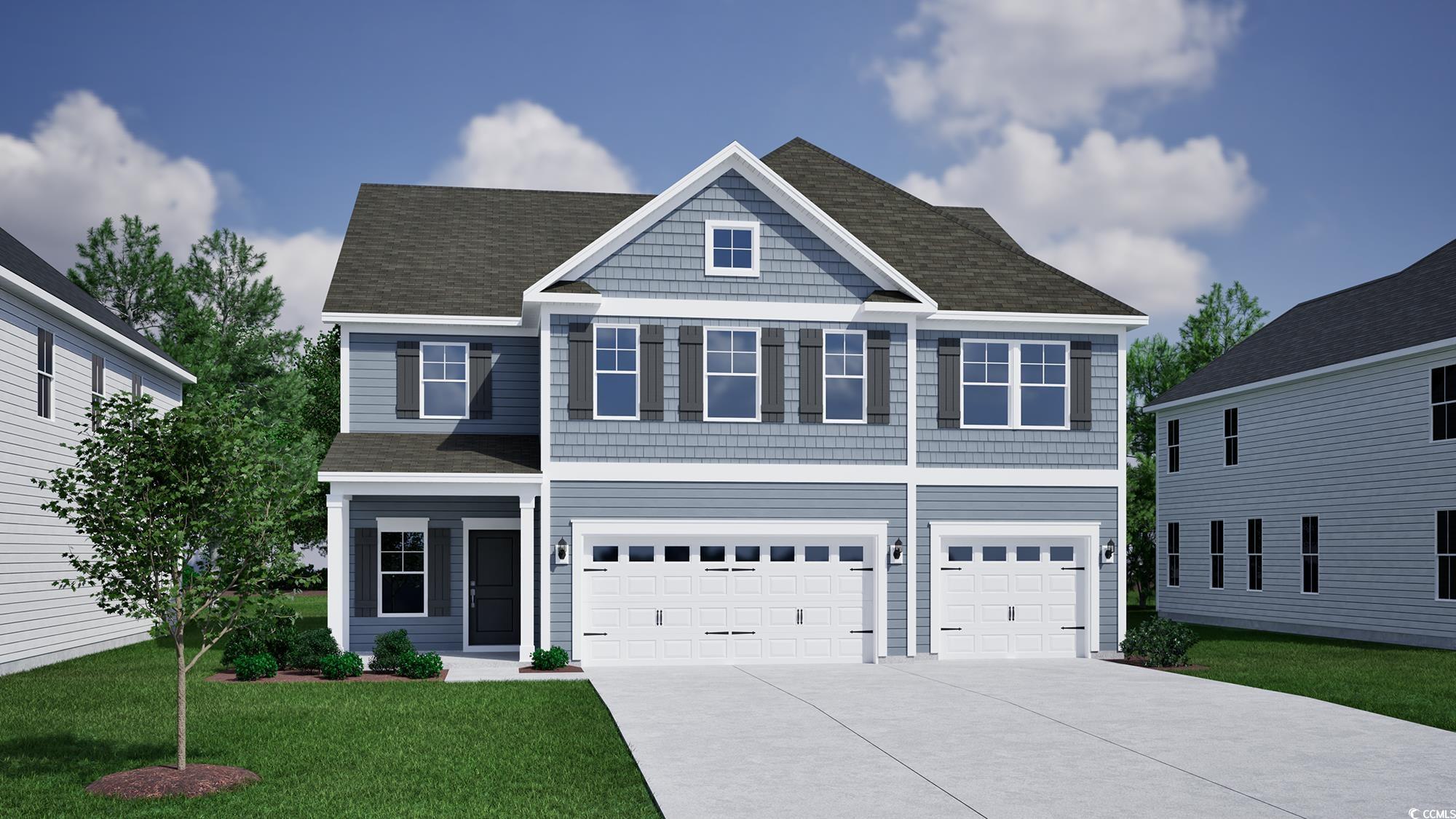

 Provided courtesy of © Copyright 2025 Coastal Carolinas Multiple Listing Service, Inc.®. Information Deemed Reliable but Not Guaranteed. © Copyright 2025 Coastal Carolinas Multiple Listing Service, Inc.® MLS. All rights reserved. Information is provided exclusively for consumers’ personal, non-commercial use, that it may not be used for any purpose other than to identify prospective properties consumers may be interested in purchasing.
Images related to data from the MLS is the sole property of the MLS and not the responsibility of the owner of this website. MLS IDX data last updated on 12-11-2025 7:05 PM EST.
Any images related to data from the MLS is the sole property of the MLS and not the responsibility of the owner of this website.
Provided courtesy of © Copyright 2025 Coastal Carolinas Multiple Listing Service, Inc.®. Information Deemed Reliable but Not Guaranteed. © Copyright 2025 Coastal Carolinas Multiple Listing Service, Inc.® MLS. All rights reserved. Information is provided exclusively for consumers’ personal, non-commercial use, that it may not be used for any purpose other than to identify prospective properties consumers may be interested in purchasing.
Images related to data from the MLS is the sole property of the MLS and not the responsibility of the owner of this website. MLS IDX data last updated on 12-11-2025 7:05 PM EST.
Any images related to data from the MLS is the sole property of the MLS and not the responsibility of the owner of this website.