Viewing Listing MLS# 2527790
Myrtle Beach, SC 29577
- 4Beds
- 3Full Baths
- N/AHalf Baths
- 2,459SqFt
- 2013Year Built
- 0.14Acres
- MLS# 2527790
- Residential
- Detached
- Active
- Approx Time on Market1 month, 25 days
- AreaMyrtle Beach Area--Southern Limit To 10th Ave N
- CountyHorry
- Subdivision The Reserve - Market Common
Overview
Welcome to 1777 Bluff Drive, located in the highly sought-after Reserve at Market Commonone of the most desirable boutique communities within the Market Common District. This incredible location offers a truly unmatched lifestyle: walk , bike or golf-cart to world-class shopping, dining, entertainment, festivals, parks, walking trails, and even the beach. Residents also enjoy access to the communitys saltwater pool and clubhouse, making every day feel like a vacation. This well-maintained 4-bedroom, 3-bath offers even more space with the addition of an office/den/flex room as well as an upstairs loft area and is being offered by the original owner. The owners suite is conveniently located on the first level, complemented by high vaulted ceilings and a cozy interior fireplace that enhances the main living area. Two additional bedrooms + office/den/flex room is also on the first level. The open design provides excellent natural light and a comfortable flow, perfect for both everyday living and entertaining. Upstairs, you'll find a large loft overlooking the living room downstairs, along with a full oversized bedroom and full bath. Additional highlights include natural gas, a thoughtfully designed floorplan, and beautiful curb appeal in a community known for its charm and convenience. This is an exceptional opportunity to own in one of Myrtle Beachs most vibrant and connected neighborhoods.Floor plan included with this listing was completed by third party and All measurements and data are deemed reliable but are not guaranteed, purchaser and or purchasers professional to verify. For more information about this listing please contact the Listing Broker OR your real estate professional.
Agriculture / Farm
Association Fees / Info
Hoa Frequency: Monthly
Hoa Fees: 101
Hoa: Yes
Hoa Includes: CommonAreas, Pools
Community Features: Clubhouse, GolfCartsOk, RecreationArea, LongTermRentalAllowed, Pool
Assoc Amenities: Clubhouse, OwnerAllowedGolfCart, OwnerAllowedMotorcycle, PetRestrictions
Bathroom Info
Total Baths: 3.00
Fullbaths: 3
Room Features
FamilyRoom: CeilingFans, Fireplace, VaultedCeilings
Kitchen: Pantry, StainlessSteelAppliances, SolidSurfaceCounters
Other: BedroomOnMainLevel, EntranceFoyer, Loft
PrimaryBathroom: DualSinks, GardenTubRomanTub, SeparateShower
PrimaryBedroom: TrayCeilings, MainLevelMaster, WalkInClosets
Bedroom Info
Beds: 4
Building Info
Num Stories: 1
Year Built: 2013
Zoning: RES
Style: Ranch
Construction Materials: HardiplankType, Other
Buyer Compensation
Exterior Features
Patio and Porch Features: RearPorch, FrontPorch, Porch, Screened
Pool Features: Community, OutdoorPool
Foundation: Slab
Exterior Features: Fence, SprinklerIrrigation, Porch
Financial
Garage / Parking
Parking Capacity: 6
Garage: Yes
Parking Type: Attached, Garage, TwoCarGarage
Attached Garage: Yes
Garage Spaces: 2
Green / Env Info
Interior Features
Fireplace: Yes
Laundry Features: WasherHookup
Furnished: Unfurnished
Interior Features: Fireplace, BedroomOnMainLevel, EntranceFoyer, Loft, StainlessSteelAppliances, SolidSurfaceCounters
Appliances: Dishwasher, Disposal, Microwave, Range, Refrigerator, Dryer, Washer
Lot Info
Acres: 0.14
Lot Size: 52 x 120 x 53 x 120
Lot Description: Rectangular, RectangularLot
Misc
Pets Allowed: OwnerOnly, Yes
Offer Compensation
Other School Info
Property Info
County: Horry
Stipulation of Sale: None
Property Sub Type Additional: Detached
Security Features: SmokeDetectors
Disclosures: CovenantsRestrictionsDisclosure,SellerDisclosure
Construction: Resale
Room Info
Sold Info
Sqft Info
Building Sqft: 3169
Living Area Source: Builder
Sqft: 2459
Tax Info
Unit Info
Utilities / Hvac
Heating: Central, Electric, Gas
Cooling: CentralAir
Cooling: Yes
Utilities Available: ElectricityAvailable, NaturalGasAvailable, SewerAvailable, UndergroundUtilities, WaterAvailable
Heating: Yes
Water Source: Public
Waterfront / Water
Schools
Elem: Myrtle Beach Elementary School
Middle: Myrtle Beach Middle School
High: Myrtle Beach High School
Courtesy of Grand Strand Coastal Realty















 Recent Posts RSS
Recent Posts RSS

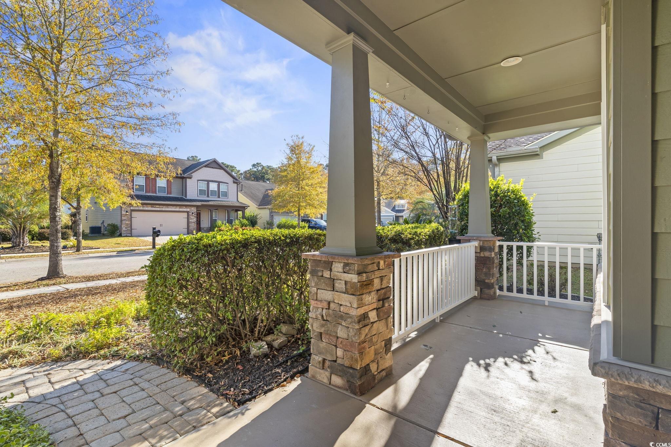
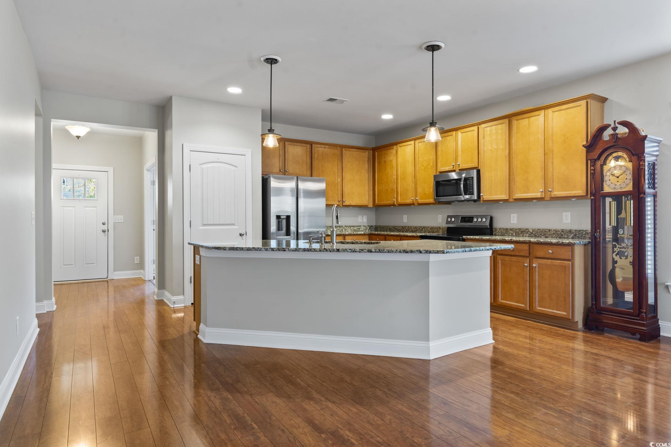



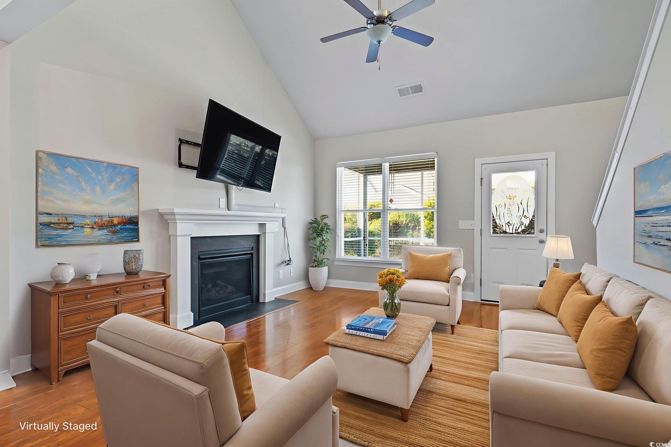

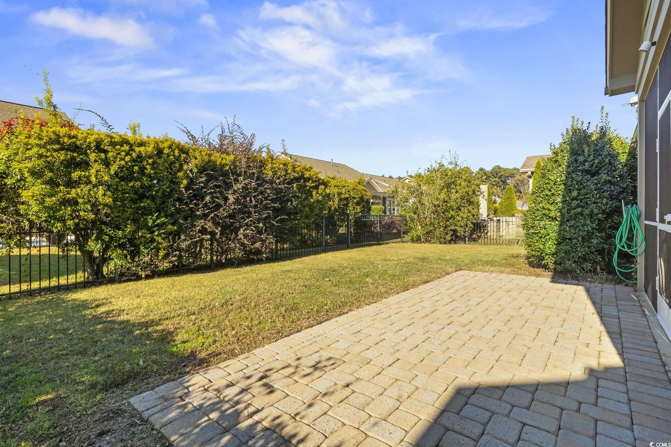


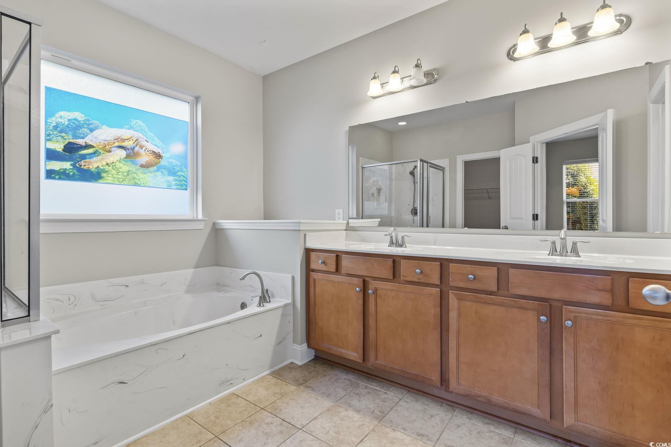
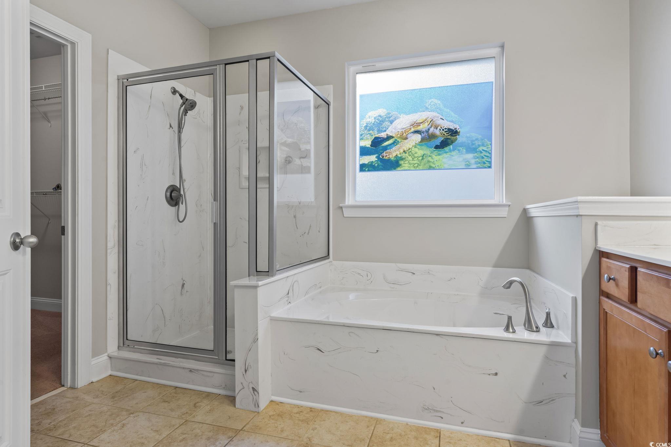
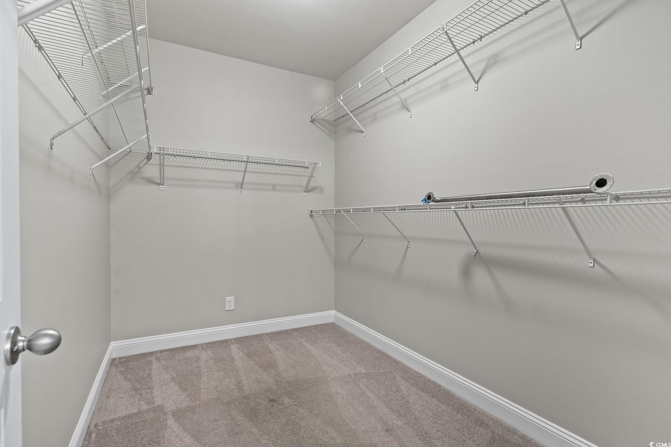
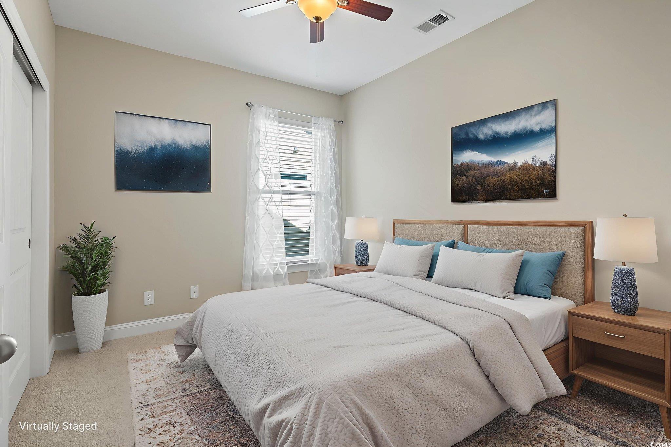

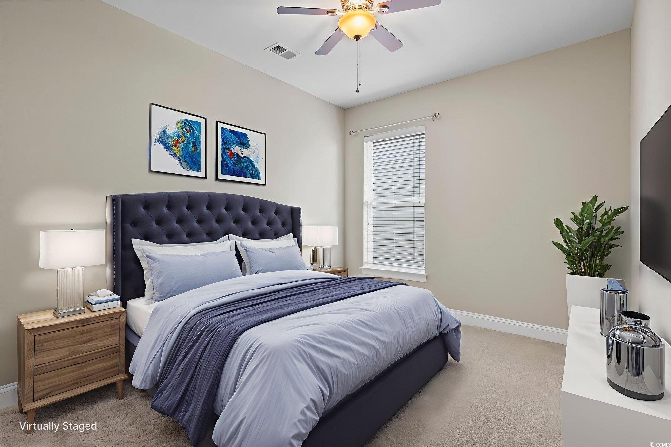


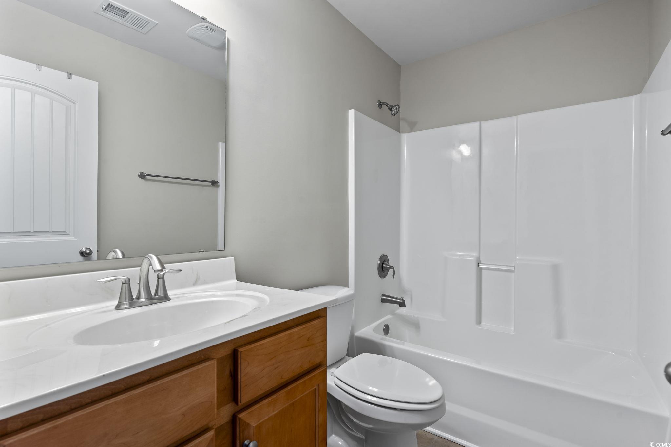



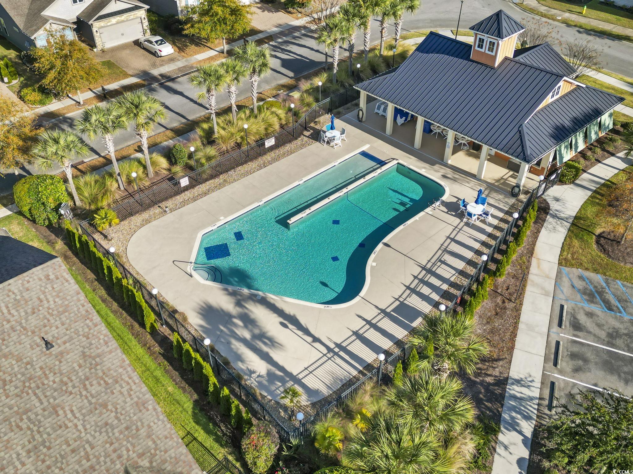







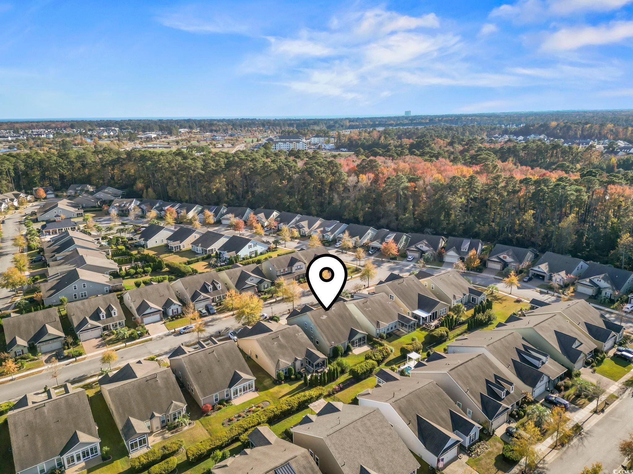
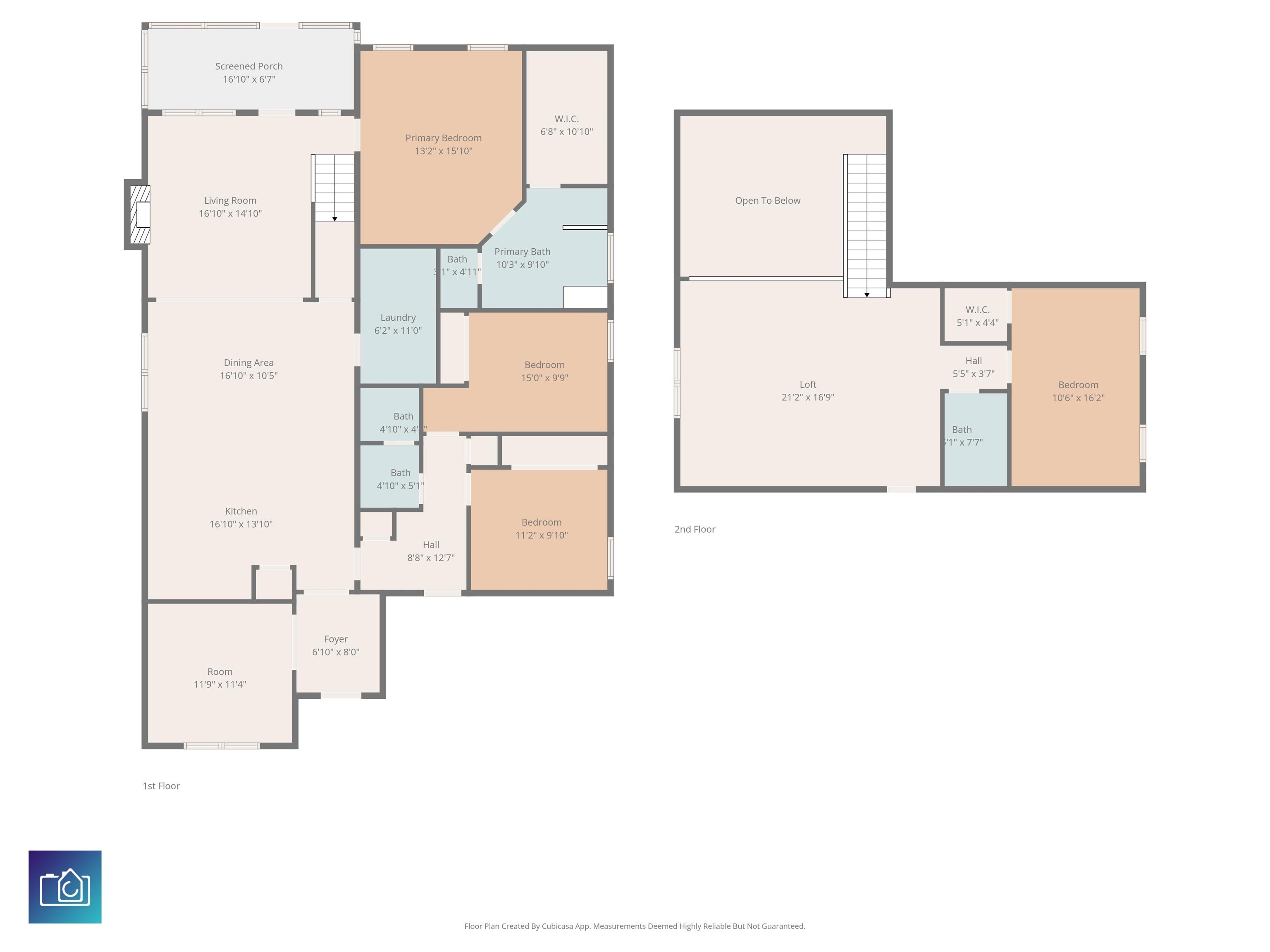

 MLS# 2600994
MLS# 2600994 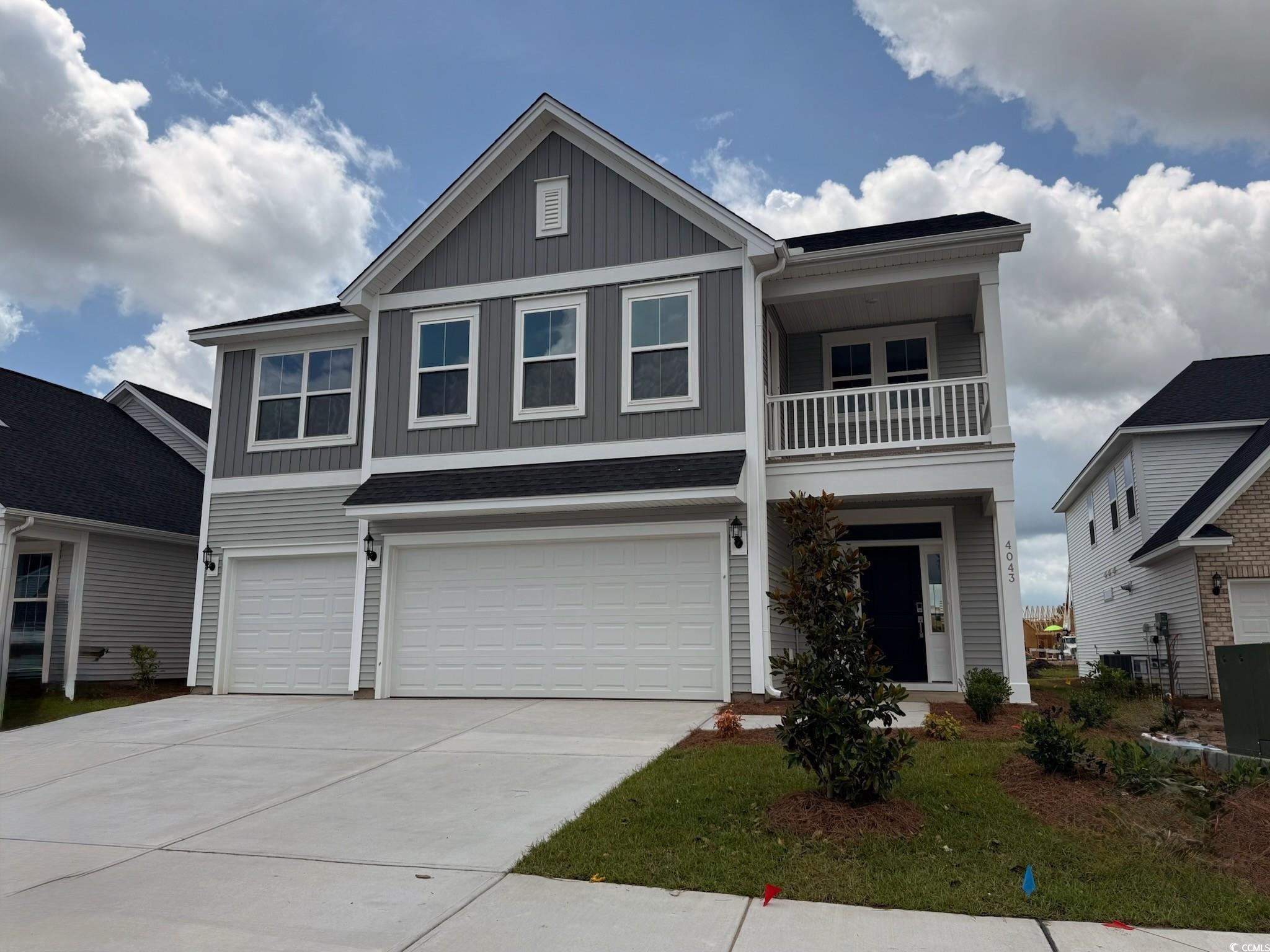
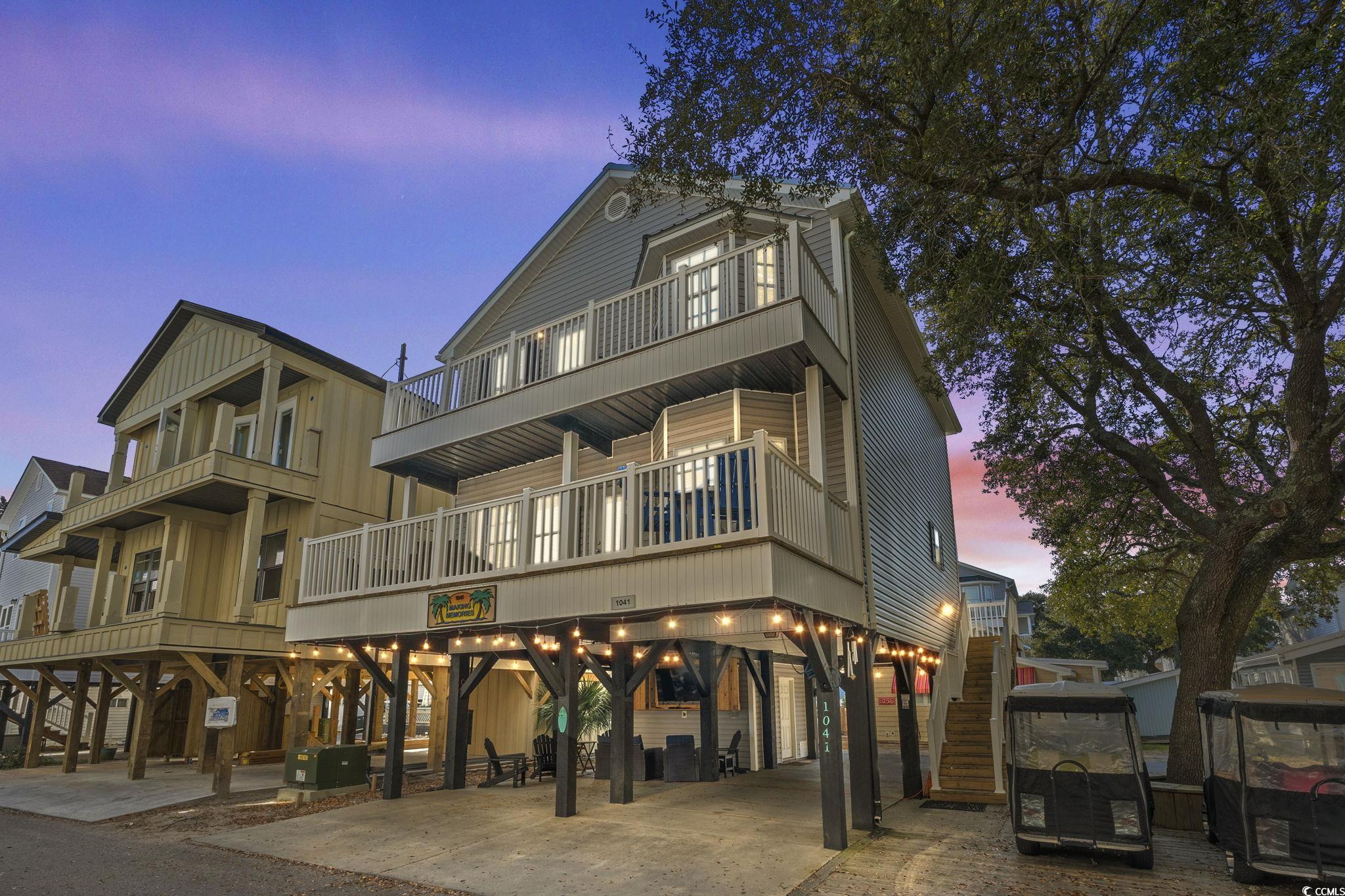


 Provided courtesy of © Copyright 2026 Coastal Carolinas Multiple Listing Service, Inc.®. Information Deemed Reliable but Not Guaranteed. © Copyright 2026 Coastal Carolinas Multiple Listing Service, Inc.® MLS. All rights reserved. Information is provided exclusively for consumers’ personal, non-commercial use, that it may not be used for any purpose other than to identify prospective properties consumers may be interested in purchasing.
Images related to data from the MLS is the sole property of the MLS and not the responsibility of the owner of this website. MLS IDX data last updated on 01-13-2026 8:05 PM EST.
Any images related to data from the MLS is the sole property of the MLS and not the responsibility of the owner of this website.
Provided courtesy of © Copyright 2026 Coastal Carolinas Multiple Listing Service, Inc.®. Information Deemed Reliable but Not Guaranteed. © Copyright 2026 Coastal Carolinas Multiple Listing Service, Inc.® MLS. All rights reserved. Information is provided exclusively for consumers’ personal, non-commercial use, that it may not be used for any purpose other than to identify prospective properties consumers may be interested in purchasing.
Images related to data from the MLS is the sole property of the MLS and not the responsibility of the owner of this website. MLS IDX data last updated on 01-13-2026 8:05 PM EST.
Any images related to data from the MLS is the sole property of the MLS and not the responsibility of the owner of this website.