Viewing Listing MLS# 2528356
Myrtle Beach, SC 29577
- 4Beds
- 3Full Baths
- N/AHalf Baths
- 2,149SqFt
- 2019Year Built
- 0.21Acres
- MLS# 2528356
- Residential
- Detached
- Active
- Approx Time on Market1 month, 19 days
- AreaMyrtle Beach Area--Southern Limit To 10th Ave N
- CountyHorry
- Subdivision Belle Harbor - Market Common
Overview
Welcome to this 4-bedroom, 3-bathroom home in Belle Harbor with countless high-end finishes! This property has been beautifully maintained and features a spacious bonus room complete with its own closet and bathroom, perfect for an additional bedroom, private office, guest suite, or extra social space for friends and family. Exterior enhancements include an expanded brick-paver patio and walkway, full professional landscaping with architectural lighting, a paver driveway extension, and a relaxing saltwater hot tub. Enjoy shade and comfort with both a rear Sunsetter awning and front Sunsetter shade. Inside, the home showcases luxury LVP flooring, plantation shutters throughout, a custom master closet, upgraded lighting and electrical with smart-home features, solid-wood pantry shelving, and a complete hardware and faucet update. Additional major upgrades include permanent holiday lighting, attic exhaust fans, overhead garage storage, and a generator-ready breaker panel for peace of mind. Brand-new Stainmaster carpet adds comfort to all bedrooms and closets. The property backs to non-developable land featuring a deep creek that is maintained by the city twice annually. This area is not privately owned and provides a natural buffer behind the home. The rear of the property adjoins Emmens Preserve, where the community water tower is located, offering added privacy and peace of mind. This home offers exceptional value, versatile living spaces, and premium features rarely found in Market Commons Belle Harbor community. A true must-see!
Agriculture / Farm
Association Fees / Info
Hoa Frequency: Monthly
Hoa Fees: 87
Hoa: Yes
Hoa Includes: CommonAreas, LegalAccounting
Community Features: Pool
Bathroom Info
Total Baths: 3.00
Fullbaths: 3
Room Features
DiningRoom: SeparateFormalDiningRoom
Kitchen: BreakfastBar, BreakfastArea, CeilingFans, Pantry, StainlessSteelAppliances, SolidSurfaceCounters
LivingRoom: TrayCeilings, CeilingFans
Other: BedroomOnMainLevel, EntranceFoyer, UtilityRoom
PrimaryBathroom: TrayCeilings, DualSinks, SeparateShower
PrimaryBedroom: TrayCeilings, CeilingFans, LinenCloset, MainLevelMaster, WalkInClosets
Bedroom Info
Beds: 4
Building Info
Levels: OneAndOneHalf
Year Built: 2019
Zoning: res
Style: Contemporary
Construction Materials: WoodFrame
Builders Name: Lennar
Builder Model: St. Phillips
Buyer Compensation
Exterior Features
Spa: Yes
Patio and Porch Features: RearPorch, Deck, FrontPorch
Spa Features: HotTub
Window Features: StormWindows
Pool Features: Community, OutdoorPool
Foundation: Slab
Exterior Features: Deck, Fence, HotTubSpa, SprinklerIrrigation, Porch, Storage
Financial
Garage / Parking
Parking Capacity: 6
Garage: Yes
Parking Type: Attached, Garage, TwoCarGarage, GarageDoorOpener
Attached Garage: Yes
Garage Spaces: 2
Green / Env Info
Interior Features
Floor Cover: Carpet, LuxuryVinyl, LuxuryVinylPlank, Tile
Door Features: StormDoors
Laundry Features: WasherHookup
Furnished: Unfurnished
Interior Features: BreakfastBar, BedroomOnMainLevel, BreakfastArea, EntranceFoyer, StainlessSteelAppliances, SolidSurfaceCounters
Appliances: Dishwasher, Freezer, Disposal, Microwave, Range, Refrigerator
Lot Info
Acres: 0.21
Lot Description: CityLot, Rectangular, RectangularLot
Misc
Offer Compensation
Other School Info
Property Info
County: Horry
Stipulation of Sale: None
Property Sub Type Additional: Detached
Disclosures: CovenantsRestrictionsDisclosure
Construction: Resale
Room Info
Sold Info
Sqft Info
Building Sqft: 2600
Living Area Source: Estimated
Sqft: 2149
Tax Info
Unit Info
Utilities / Hvac
Heating: Central, Electric, Gas
Cooling: AtticFan, CentralAir
Cooling: Yes
Utilities Available: CableAvailable, ElectricityAvailable, NaturalGasAvailable, PhoneAvailable, SewerAvailable, UndergroundUtilities, WaterAvailable
Heating: Yes
Water Source: Public
Waterfront / Water
Schools
Elem: Myrtle Beach Elementary School
Middle: Myrtle Beach Middle School
High: Myrtle Beach High School
Courtesy of Innovate Real Estate















 Recent Posts RSS
Recent Posts RSS
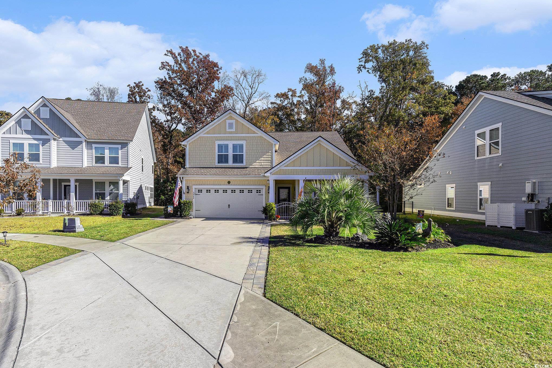
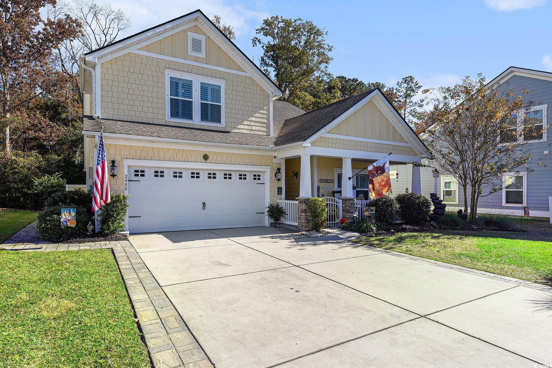
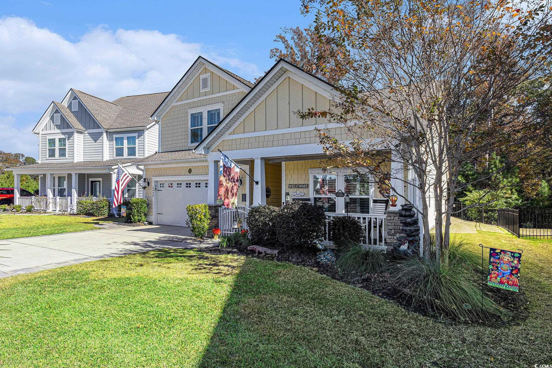

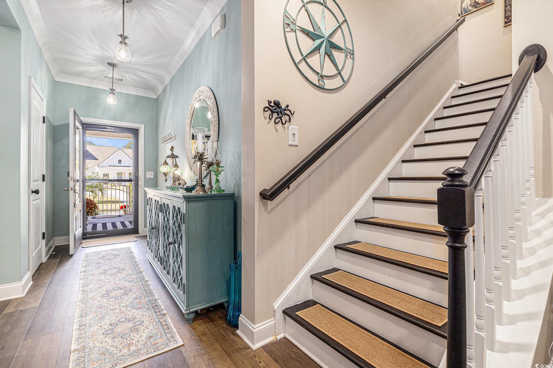
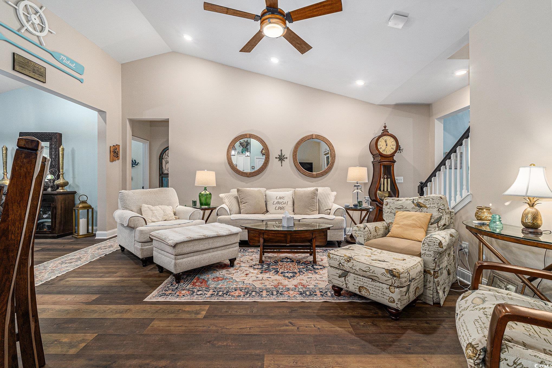




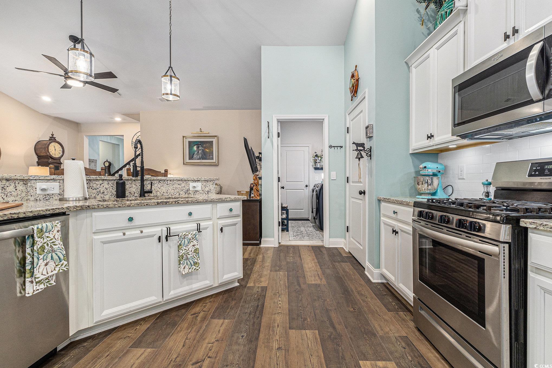
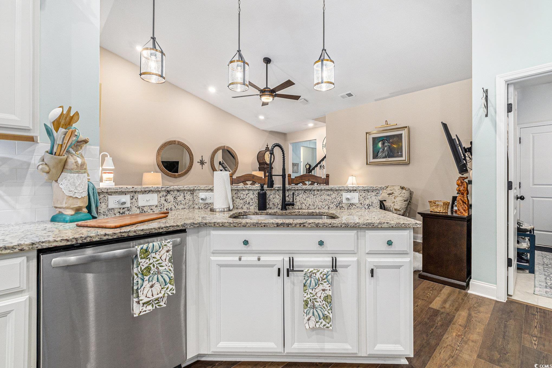
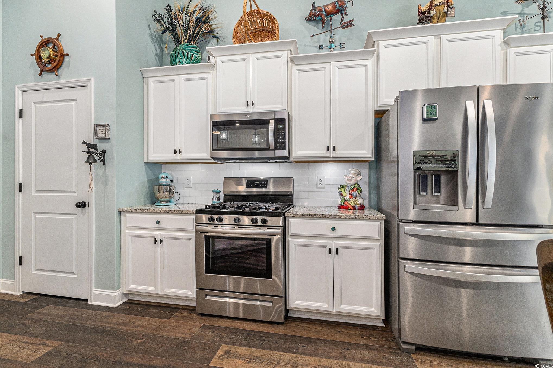

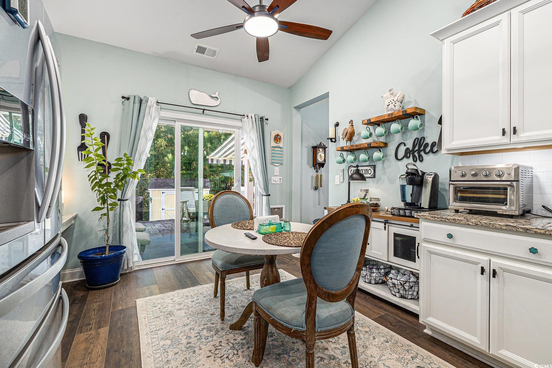



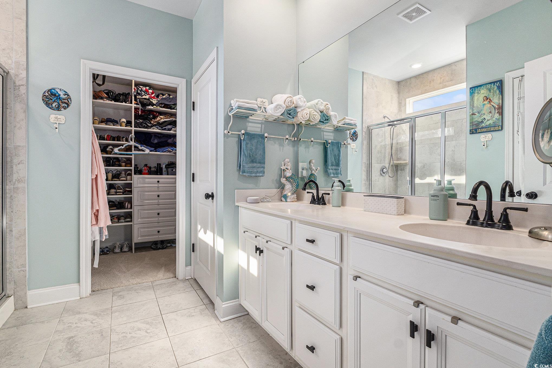
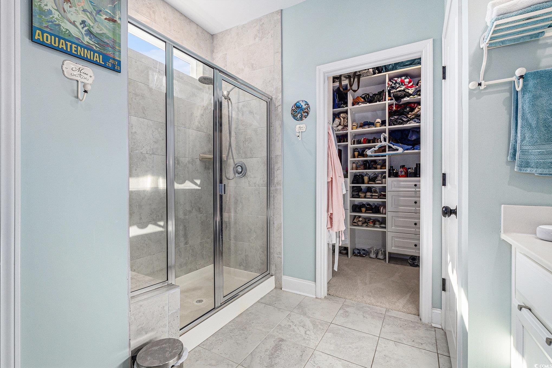
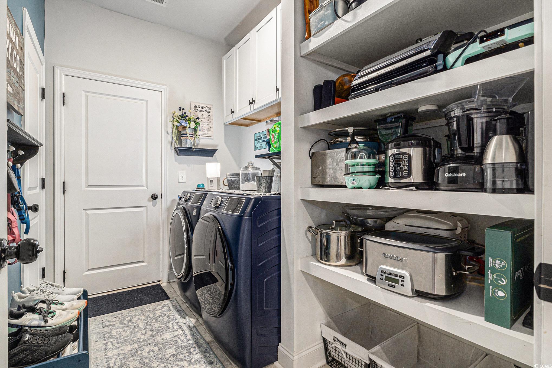
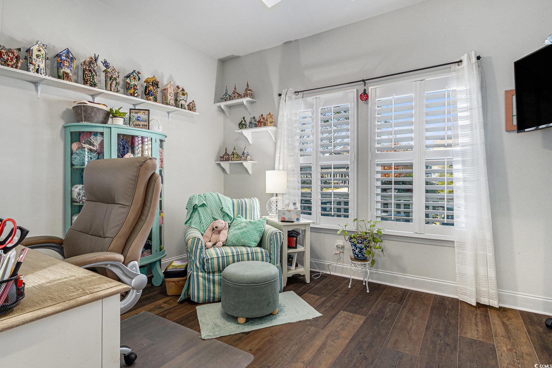

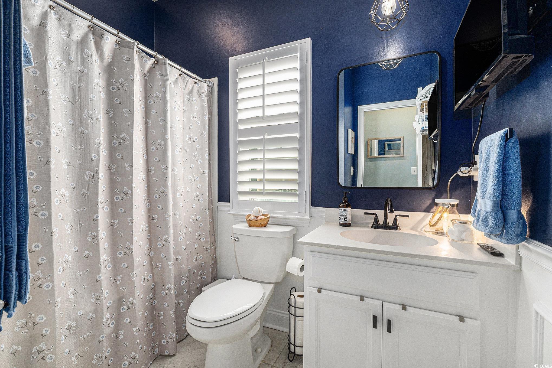






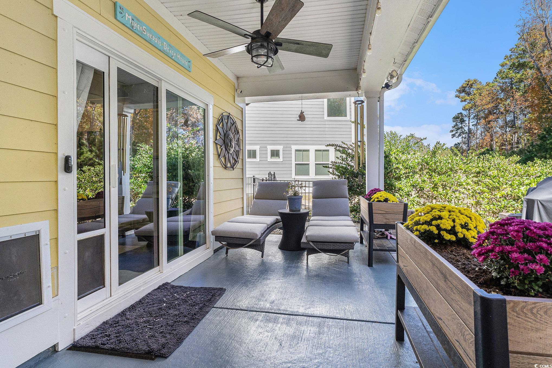






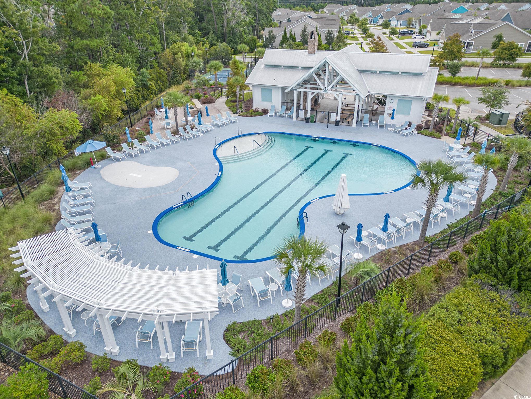

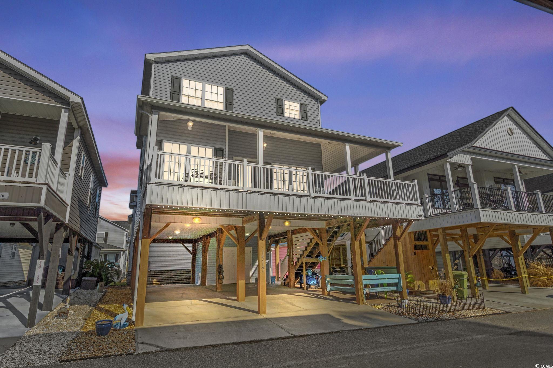
 MLS# 2601439
MLS# 2601439 
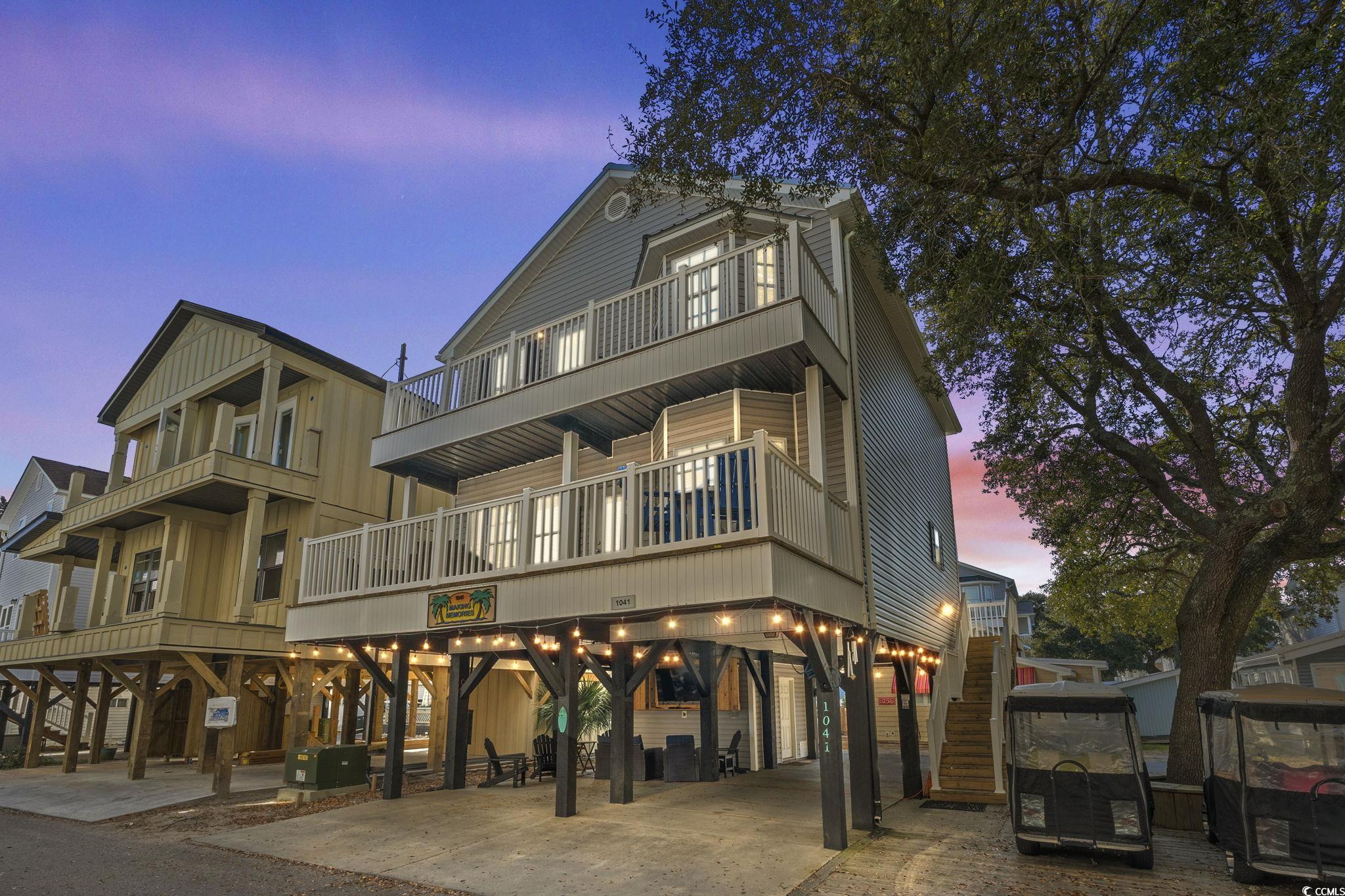
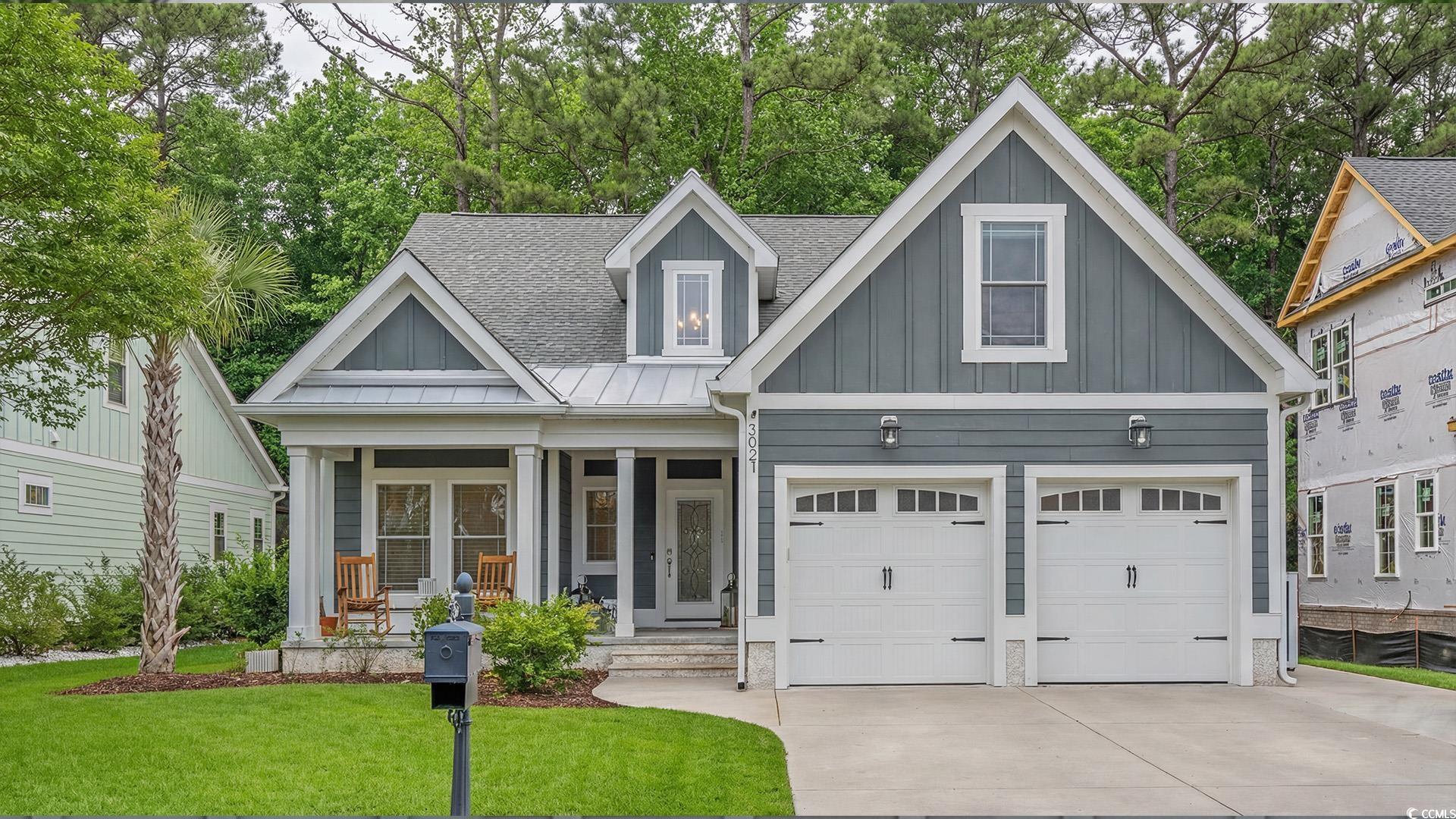

 Provided courtesy of © Copyright 2026 Coastal Carolinas Multiple Listing Service, Inc.®. Information Deemed Reliable but Not Guaranteed. © Copyright 2026 Coastal Carolinas Multiple Listing Service, Inc.® MLS. All rights reserved. Information is provided exclusively for consumers’ personal, non-commercial use, that it may not be used for any purpose other than to identify prospective properties consumers may be interested in purchasing.
Images related to data from the MLS is the sole property of the MLS and not the responsibility of the owner of this website. MLS IDX data last updated on 01-16-2026 8:03 PM EST.
Any images related to data from the MLS is the sole property of the MLS and not the responsibility of the owner of this website.
Provided courtesy of © Copyright 2026 Coastal Carolinas Multiple Listing Service, Inc.®. Information Deemed Reliable but Not Guaranteed. © Copyright 2026 Coastal Carolinas Multiple Listing Service, Inc.® MLS. All rights reserved. Information is provided exclusively for consumers’ personal, non-commercial use, that it may not be used for any purpose other than to identify prospective properties consumers may be interested in purchasing.
Images related to data from the MLS is the sole property of the MLS and not the responsibility of the owner of this website. MLS IDX data last updated on 01-16-2026 8:03 PM EST.
Any images related to data from the MLS is the sole property of the MLS and not the responsibility of the owner of this website.