Viewing Listing MLS# 2524918
Conway, SC 29526
- 4Beds
- 2Full Baths
- N/AHalf Baths
- 1,774SqFt
- 2022Year Built
- 0.36Acres
- MLS# 2524918
- Residential
- Detached
- Active
- Approx Time on MarketN/A
- AreaConway Central Between Long Ave & 905 / North of 501
- CountyHorry
- Subdivision Lochaven
Overview
This thoughtfully designed single-level home features one of the builder's most popular floor plans! The open-concept layout seamlessly connects the living room, dining area, and kitchen, creating a bright and spacious atmosphere perfect for entertaining guests or enjoying everyday family life. The kitchen is beautifully equipped with granite countertops, 36"" cabinetry, stainless steel appliances, a walk-in corner pantry, and a large island with a breakfast bar. Whether you're cooking a family meal or hosting friends, this space offers both functionality and style. The primary suite is privately located at the back of the home and includes a spacious walk-in closet and a well-appointed bathroom featuring double sinks, a linen closet, and a 5' walk-in shower. Three additional bedrooms are positioned at the front of the home, offering comfort and privacy for family members or guests. The thoughtful split-bedroom design ensures a quiet retreat for everyone. Relax and unwind on the back porch while enjoying the coastal air. Perfect as a primary residence, vacation getaway, or investment property, this home is located in the desirable Lochaven neighborhood just minutes from historic downtown Conway, local shops, dining, schools, and a short drive to the beaches of Myrtle Beach.
Agriculture / Farm
Grazing Permits Blm: ,No,
Horse: No
Grazing Permits Forest Service: ,No,
Grazing Permits Private: ,No,
Irrigation Water Rights: ,No,
Farm Credit Service Incl: ,No,
Crops Included: ,No,
Association Fees / Info
Hoa Frequency: Monthly
Hoa Fees: 120
Hoa: Yes
Hoa Includes: CommonAreas, Trash
Community Features: LongTermRentalAllowed
Assoc Amenities: OwnerAllowedMotorcycle
Bathroom Info
Total Baths: 2.00
Fullbaths: 2
Bedroom Info
Beds: 4
Building Info
New Construction: No
Num Stories: 1
Levels: One
Year Built: 2022
Mobile Home Remains: ,No,
Zoning: Res
Style: Ranch
Construction Materials: VinylSiding, WoodFrame
Builders Name: DR HORTON
Builder Model: Cali A
Buyer Compensation
Exterior Features
Spa: No
Patio and Porch Features: RearPorch
Foundation: Slab
Exterior Features: Porch
Financial
Lease Renewal Option: ,No,
Garage / Parking
Parking Capacity: 4
Garage: Yes
Carport: No
Parking Type: Attached, Garage, TwoCarGarage, GarageDoorOpener
Open Parking: No
Attached Garage: Yes
Garage Spaces: 2
Green / Env Info
Interior Features
Floor Cover: Carpet, Vinyl
Fireplace: No
Laundry Features: WasherHookup
Furnished: Unfurnished
Interior Features: Attic, PullDownAtticStairs, PermanentAtticStairs, BreakfastBar, BedroomOnMainLevel, EntranceFoyer, KitchenIsland, StainlessSteelAppliances, SolidSurfaceCounters
Appliances: Dishwasher, Disposal, Microwave, Range, Refrigerator
Lot Info
Lease Considered: ,No,
Lease Assignable: ,No,
Acres: 0.36
Lot Size: 167x90x167x91
Land Lease: No
Lot Description: OutsideCityLimits, Rectangular, RectangularLot
Misc
Pool Private: No
Offer Compensation
Other School Info
Property Info
County: Horry
View: No
Senior Community: No
Stipulation of Sale: None
Habitable Residence: ,No,
Property Sub Type Additional: Detached
Property Attached: No
Security Features: SmokeDetectors
Disclosures: CovenantsRestrictionsDisclosure,SellerDisclosure
Rent Control: No
Construction: Resale
Room Info
Basement: ,No,
Sold Info
Sqft Info
Building Sqft: 2296
Living Area Source: PublicRecords
Sqft: 1774
Tax Info
Unit Info
Utilities / Hvac
Heating: Central, Electric
Cooling: CentralAir
Electric On Property: No
Cooling: Yes
Utilities Available: CableAvailable, ElectricityAvailable, PhoneAvailable, SewerAvailable, WaterAvailable
Heating: Yes
Water Source: Public
Waterfront / Water
Waterfront: No
Courtesy of Century 21 The Harrelson Group














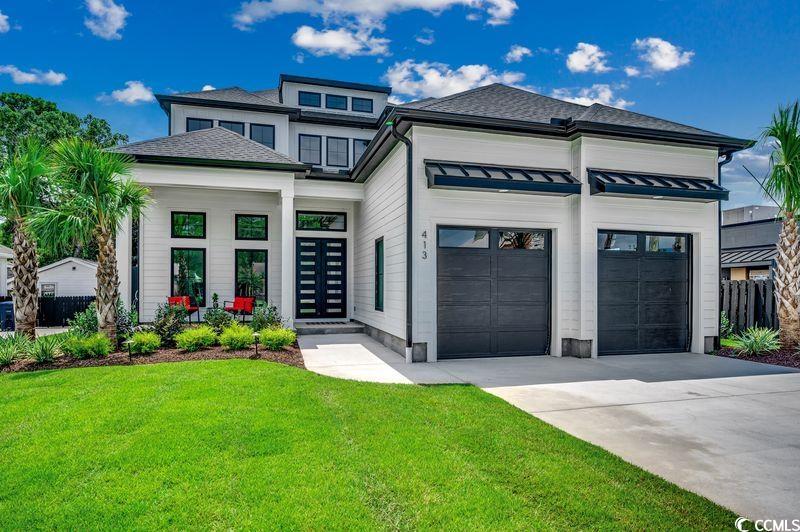
 Recent Posts RSS
Recent Posts RSS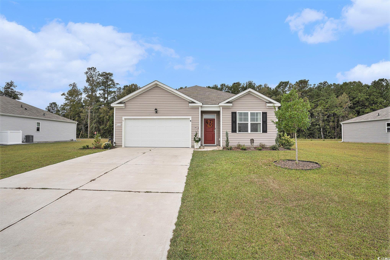
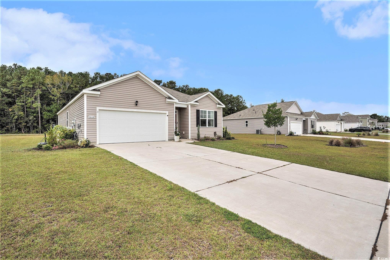
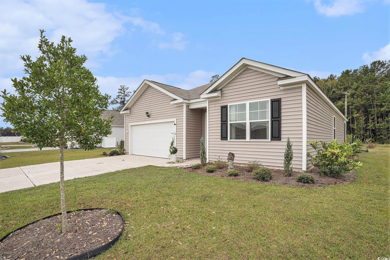
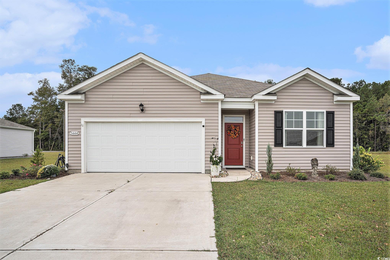
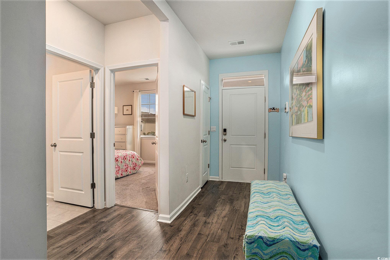
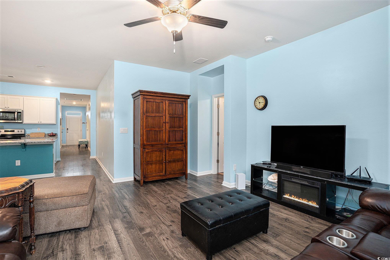


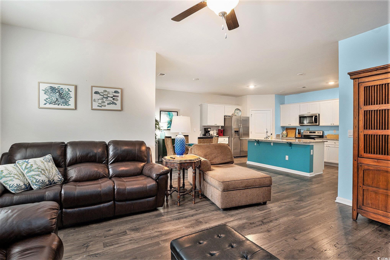
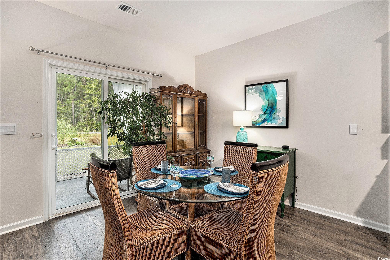
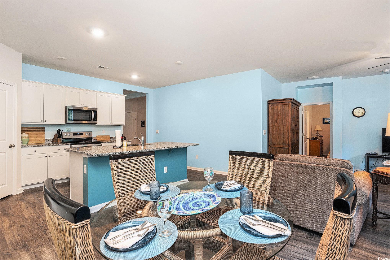
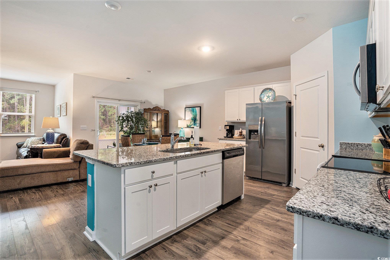
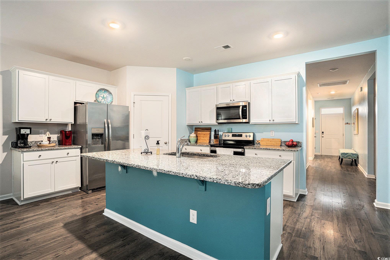
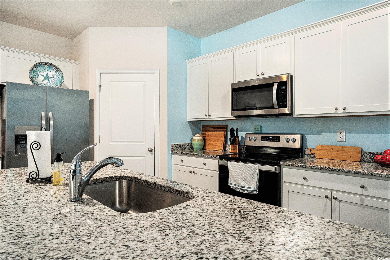
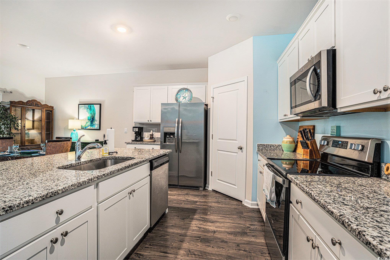

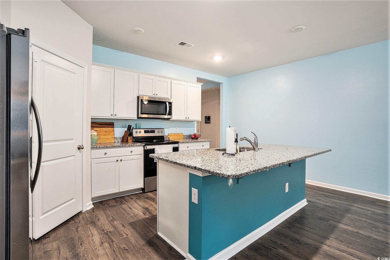
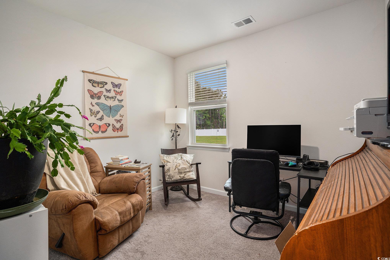
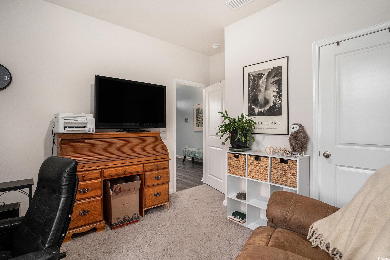
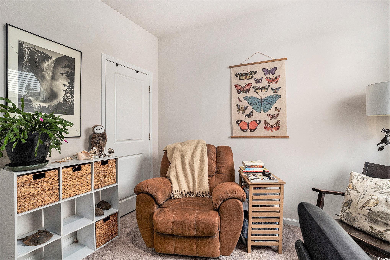
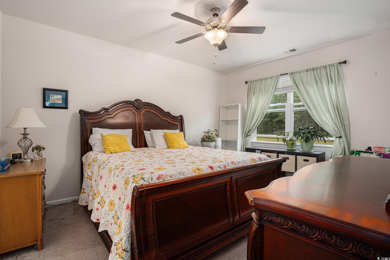

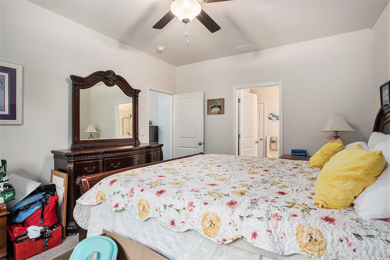
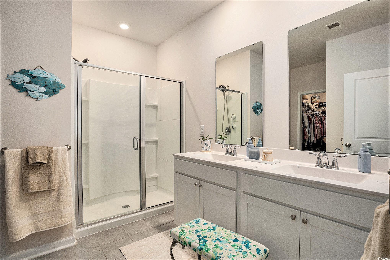

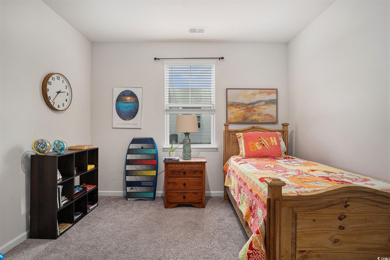
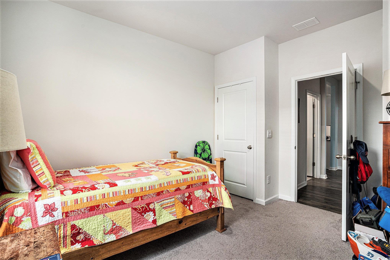
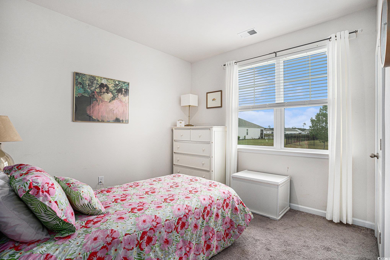
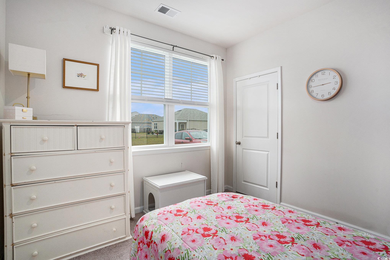
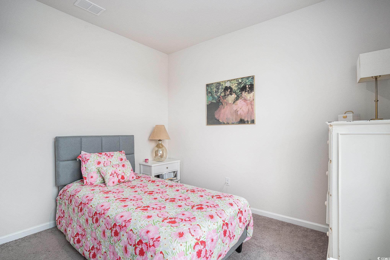
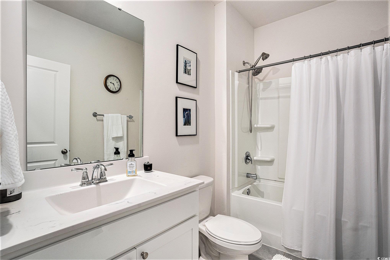
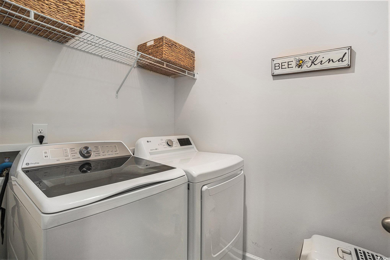
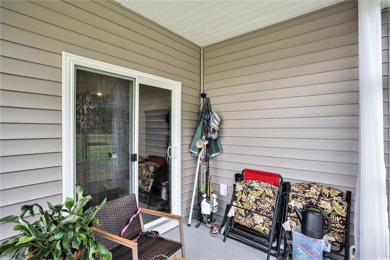
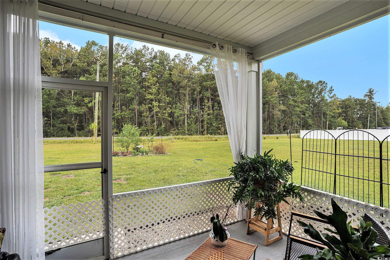
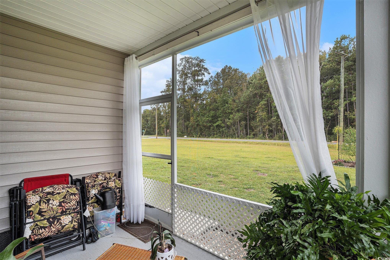
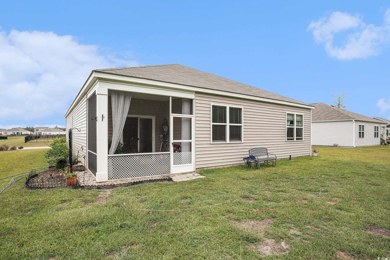
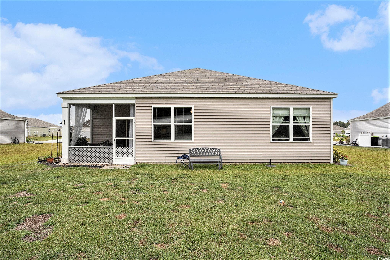

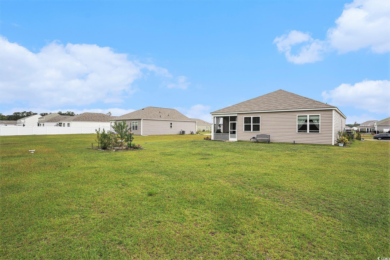
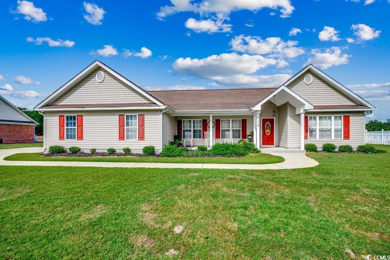
 MLS# 2524834
MLS# 2524834 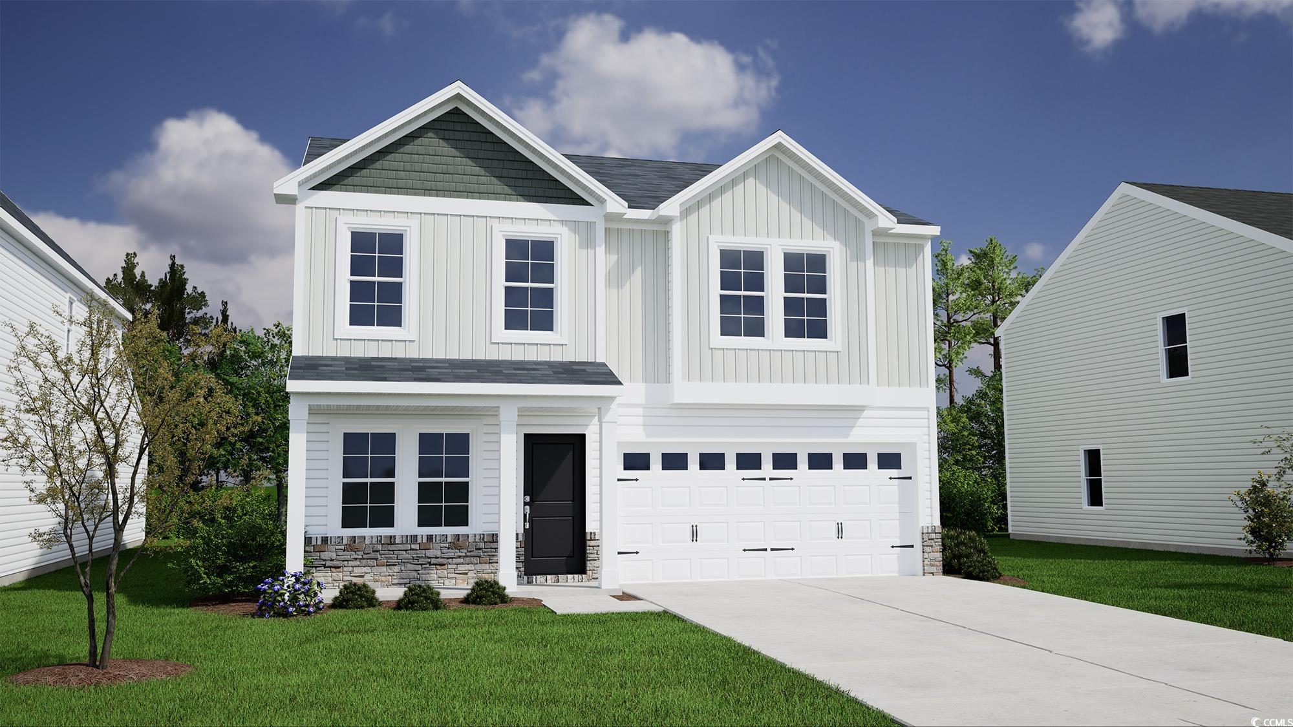
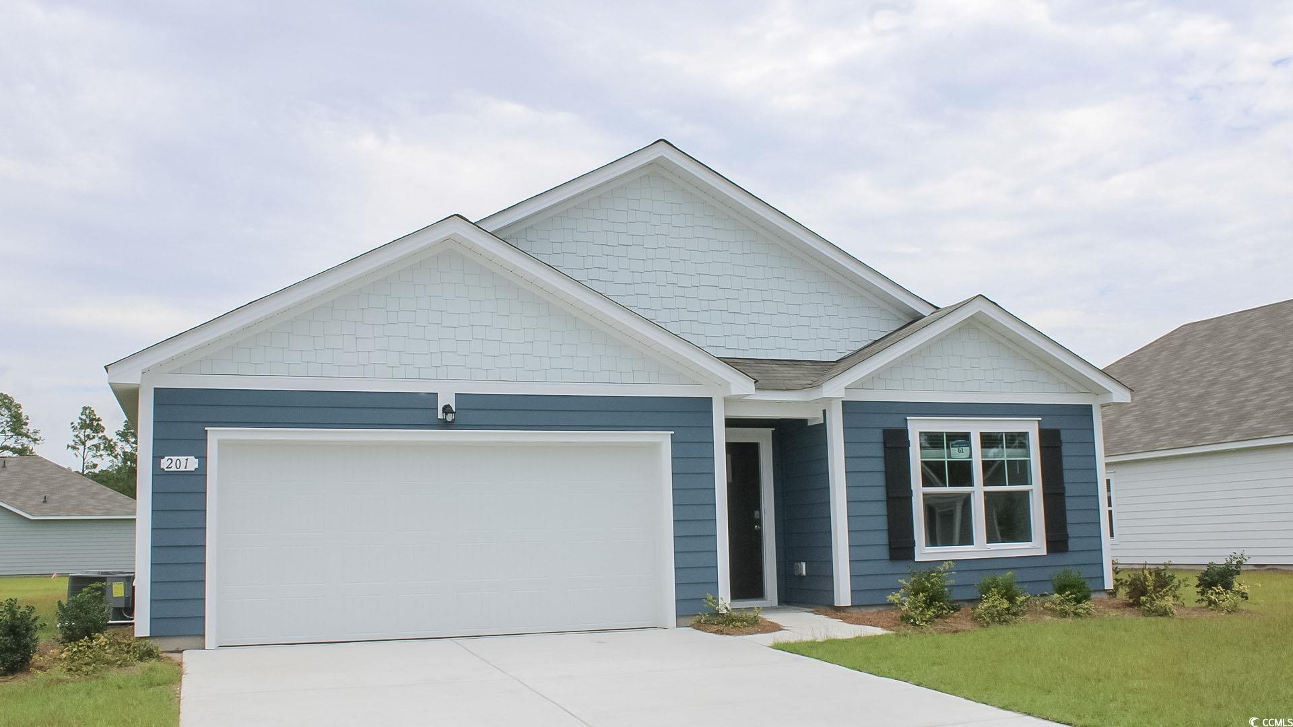
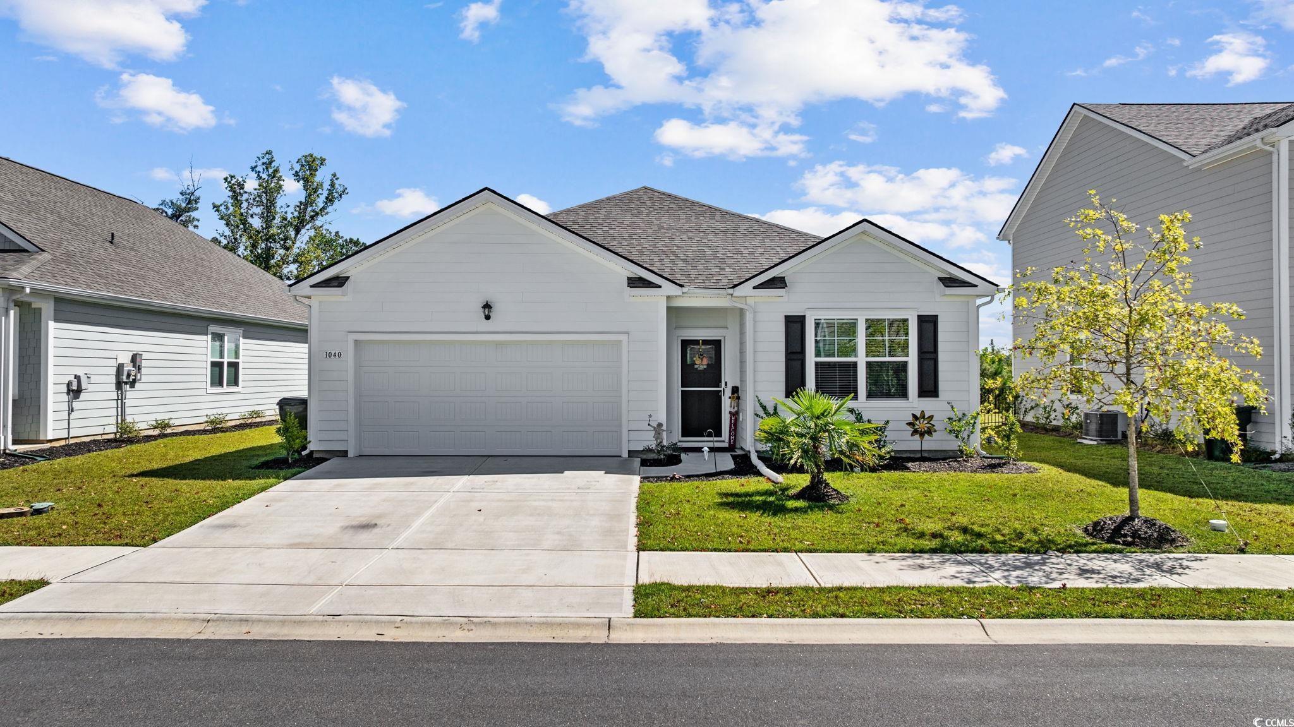
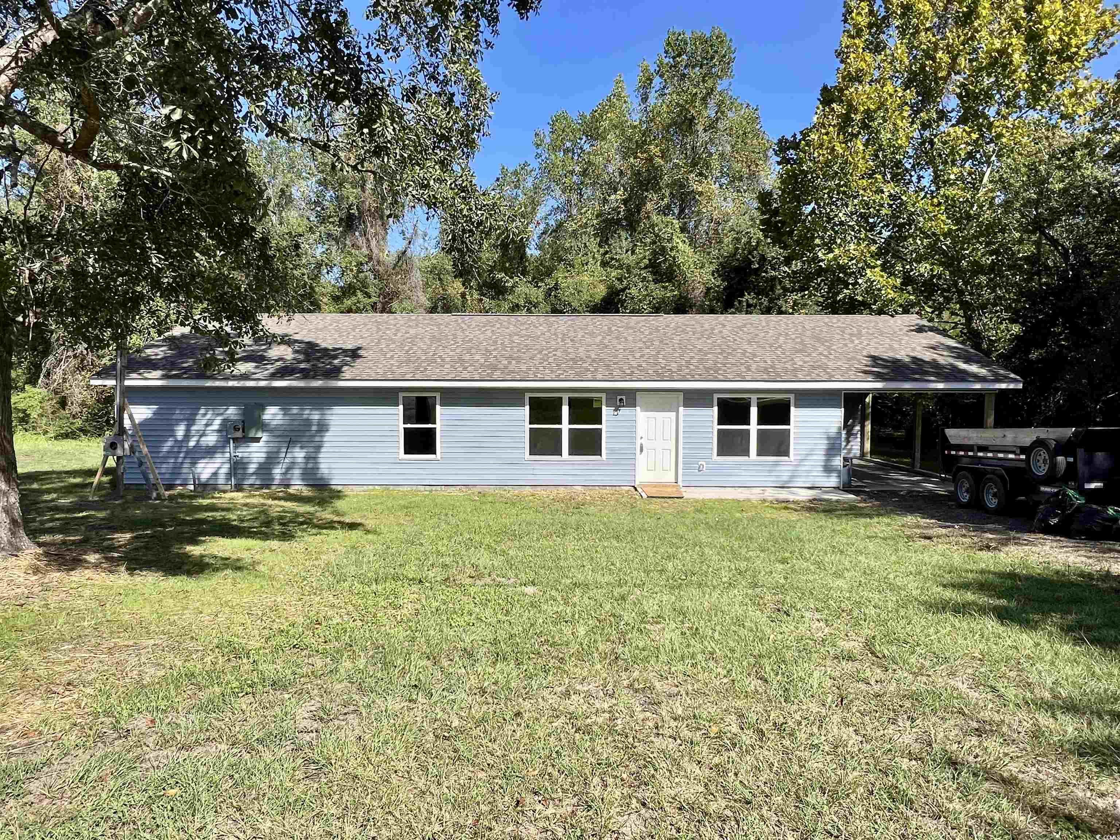
 Provided courtesy of © Copyright 2025 Coastal Carolinas Multiple Listing Service, Inc.®. Information Deemed Reliable but Not Guaranteed. © Copyright 2025 Coastal Carolinas Multiple Listing Service, Inc.® MLS. All rights reserved. Information is provided exclusively for consumers’ personal, non-commercial use, that it may not be used for any purpose other than to identify prospective properties consumers may be interested in purchasing.
Images related to data from the MLS is the sole property of the MLS and not the responsibility of the owner of this website. MLS IDX data last updated on 10-13-2025 6:35 PM EST.
Any images related to data from the MLS is the sole property of the MLS and not the responsibility of the owner of this website.
Provided courtesy of © Copyright 2025 Coastal Carolinas Multiple Listing Service, Inc.®. Information Deemed Reliable but Not Guaranteed. © Copyright 2025 Coastal Carolinas Multiple Listing Service, Inc.® MLS. All rights reserved. Information is provided exclusively for consumers’ personal, non-commercial use, that it may not be used for any purpose other than to identify prospective properties consumers may be interested in purchasing.
Images related to data from the MLS is the sole property of the MLS and not the responsibility of the owner of this website. MLS IDX data last updated on 10-13-2025 6:35 PM EST.
Any images related to data from the MLS is the sole property of the MLS and not the responsibility of the owner of this website.