Viewing Listing MLS# 2524313
Conway, SC 29526
- 4Beds
- 2Full Baths
- N/AHalf Baths
- 1,798SqFt
- 2024Year Built
- 0.16Acres
- MLS# 2524313
- Residential
- Detached
- Active
- Approx Time on Market4 months, 21 days
- AreaConway Central Between 501 & 701 / North of 501
- CountyHorry
- Subdivision Kingston Bay
Overview
Welcome to this stunning 4-bedroom, 2-bath home in desirable Kingston Bay! Step inside to find a bright, open layout featuring LVP flooring throughout the main living areas and cozy carpet in the bedrooms. The heart of the home boasts a chefs kitchen with granite countertops, a kitchen island and breakfast bar, a full pantry, and a dining area that opens through sliders to your private outdoor retreat. The spacious master suite offers a large ensuite bathroom with a double vanity, walk-in glass shower, and a generous walk-in closet. Additional highlights include an attached 2-car garage with epoxy floors and fresh paint, gutters around the perimeter of the home, and abundant windows with blinds that fill the home with natural light. Enjoy outdoor living on the screened porch with a ceiling fan, leading to an extended patio with a retaining wall and a fully fenced backyard overlooking a lush wooded view. This move-in ready home also comes complete with washer and dryer included. Dont miss your chance to own this beautiful Kingston Bay gem!
Agriculture / Farm
Association Fees / Info
Hoa Frequency: Monthly
Hoa Fees: 69
Hoa: Yes
Hoa Includes: AssociationManagement, CommonAreas, Trash
Community Features: LongTermRentalAllowed
Bathroom Info
Total Baths: 2.00
Fullbaths: 2
Room Features
Kitchen: BreakfastBar, KitchenIsland, Pantry, StainlessSteelAppliances, SolidSurfaceCounters
LivingRoom: CeilingFans
Other: BedroomOnMainLevel, EntranceFoyer, UtilityRoom
Bedroom Info
Beds: 4
Building Info
Num Stories: 1
Levels: One
Year Built: 2024
Zoning: RES
Style: Ranch
Construction Materials: WoodFrame
Buyer Compensation
Exterior Features
Patio and Porch Features: RearPorch, FrontPorch, Porch, Screened
Foundation: Slab
Exterior Features: Fence, Porch
Financial
Garage / Parking
Parking Capacity: 4
Garage: Yes
Parking Type: Attached, Garage, TwoCarGarage
Attached Garage: Yes
Garage Spaces: 2
Green / Env Info
Interior Features
Floor Cover: Carpet, LuxuryVinyl, LuxuryVinylPlank
Laundry Features: WasherHookup
Furnished: Unfurnished
Interior Features: SplitBedrooms, BreakfastBar, BedroomOnMainLevel, EntranceFoyer, KitchenIsland, StainlessSteelAppliances, SolidSurfaceCounters
Appliances: Dishwasher, Microwave, Range, Refrigerator, Dryer, Washer
Lot Info
Acres: 0.16
Lot Description: OutsideCityLimits, Rectangular, RectangularLot
Misc
Offer Compensation
Other School Info
Property Info
County: Horry
Stipulation of Sale: None
Property Sub Type Additional: Detached
Disclosures: CovenantsRestrictionsDisclosure
Construction: Resale
Room Info
Sold Info
Sqft Info
Building Sqft: 2048
Living Area Source: PublicRecords
Sqft: 1798
Tax Info
Unit Info
Utilities / Hvac
Heating: Central, Electric
Cooling: CentralAir
Cooling: Yes
Utilities Available: CableAvailable, ElectricityAvailable, SewerAvailable, UndergroundUtilities, WaterAvailable
Heating: Yes
Water Source: Public
Waterfront / Water
Schools
Elem: Homewood Elementary School
Middle: Whittemore Park Middle School
High: Conway High School
Courtesy of Re/max Southern Shores - Cell: 843-455-6580














 Recent Posts RSS
Recent Posts RSS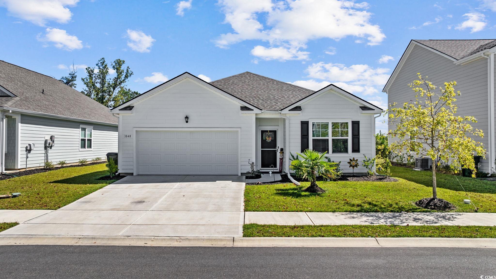

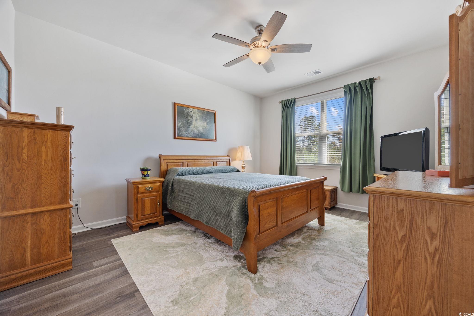
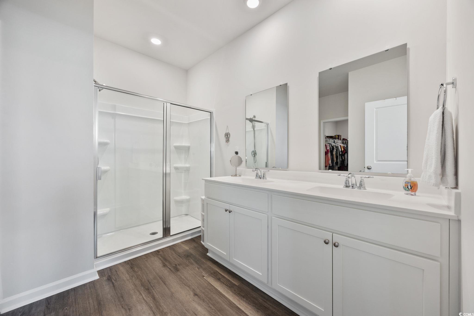
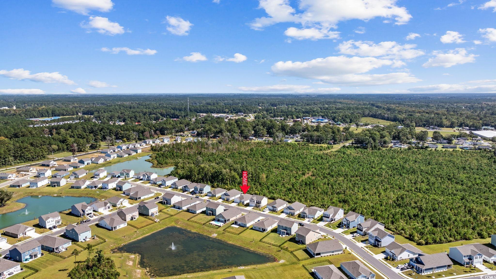
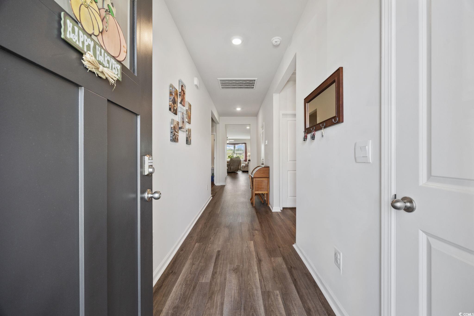
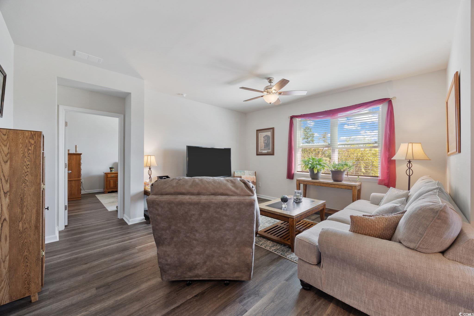

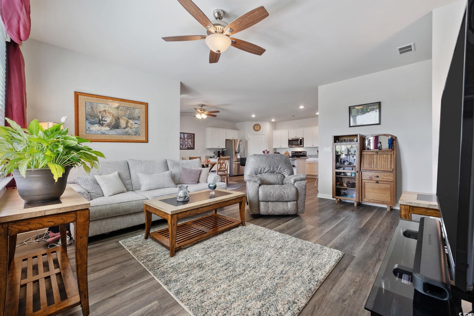


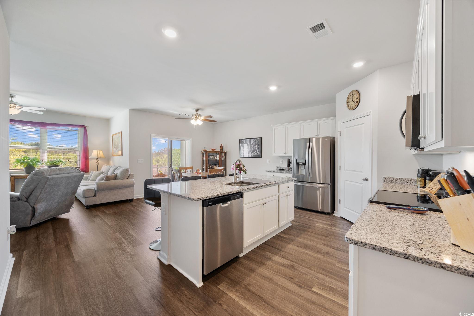
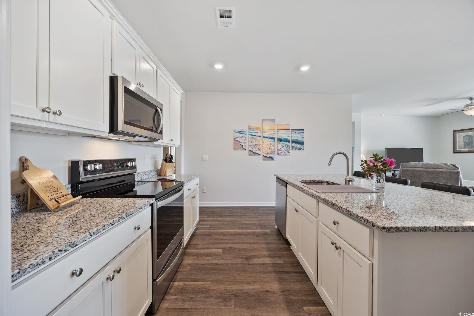
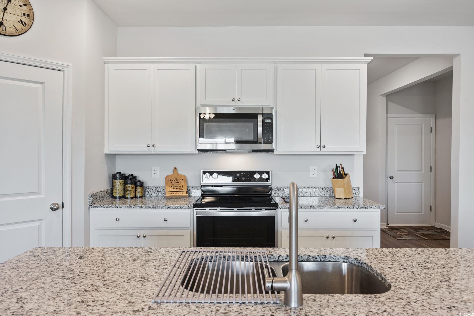

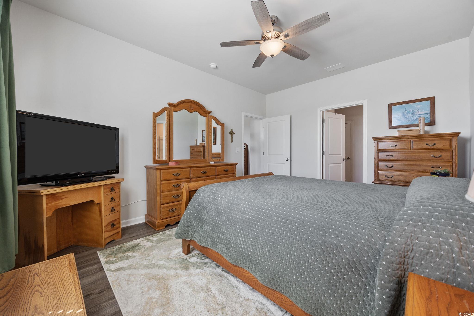
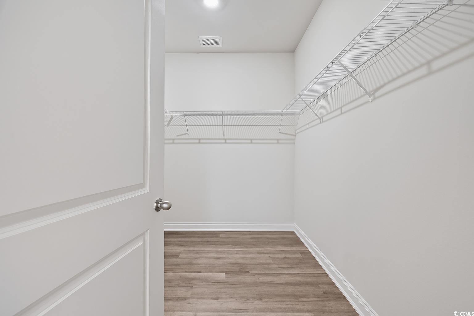
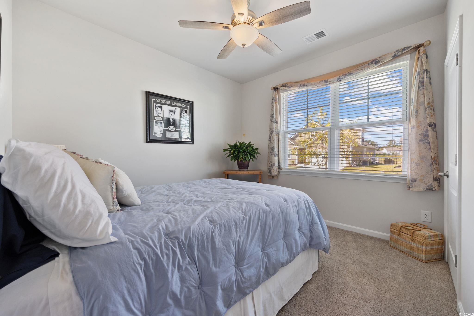


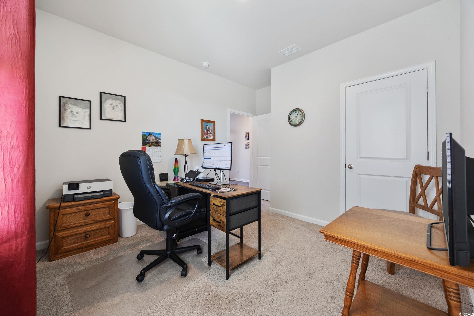
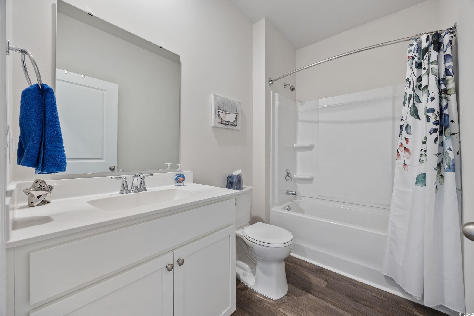

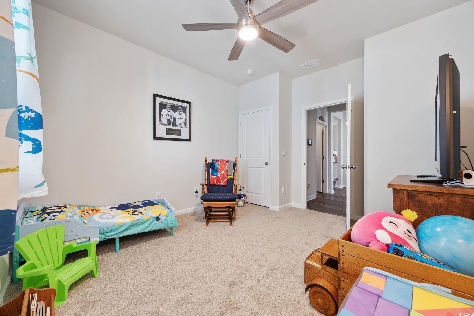

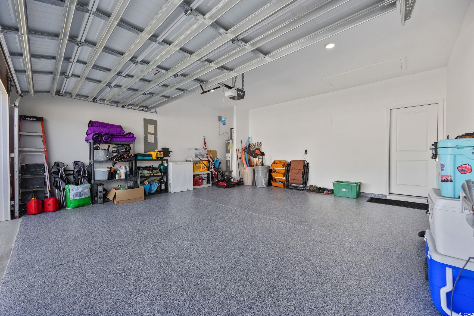

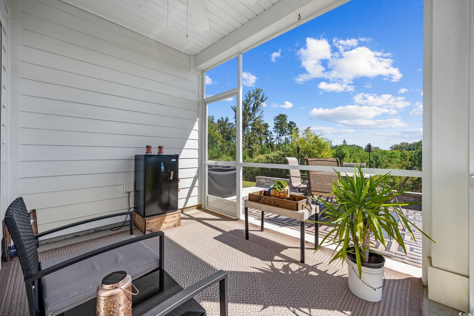

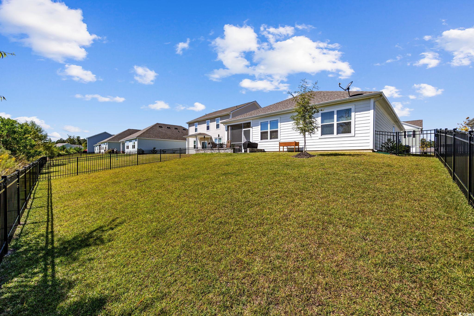
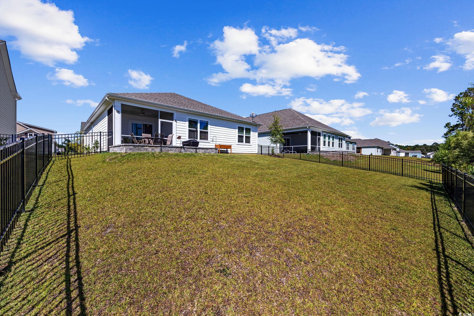

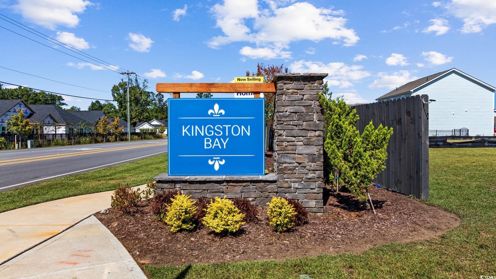
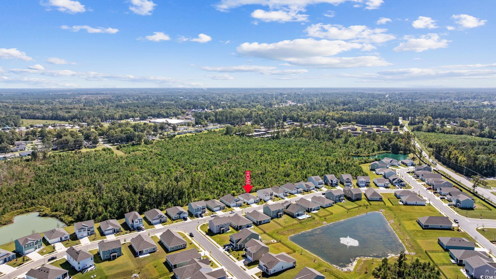
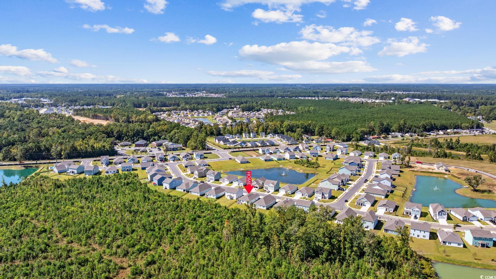
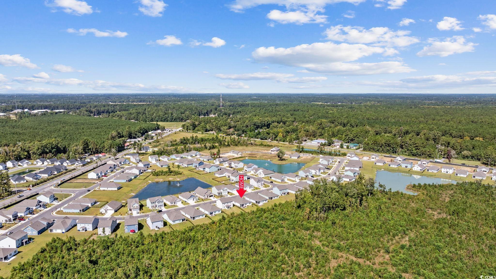



 MLS# 2604936
MLS# 2604936 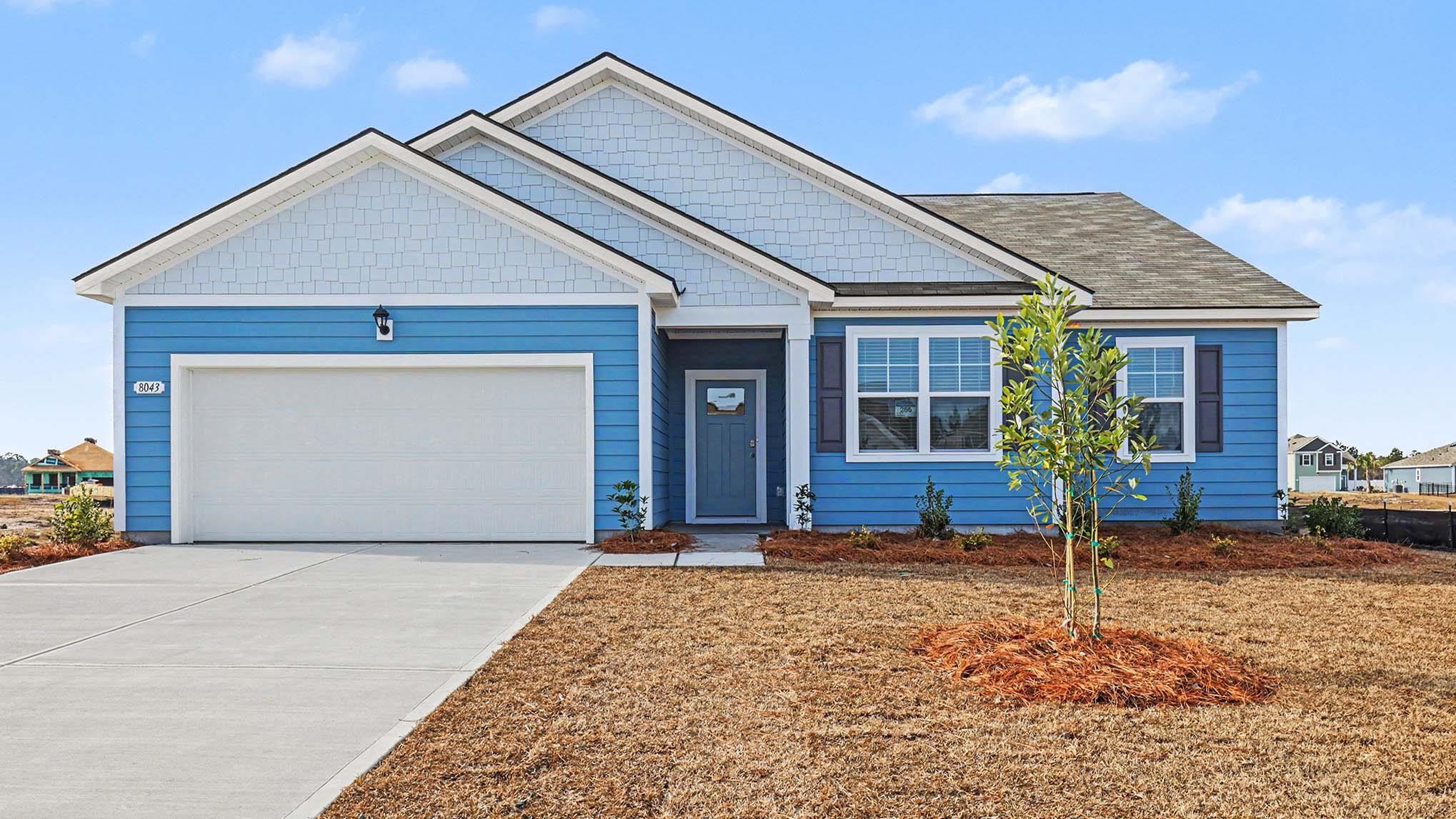
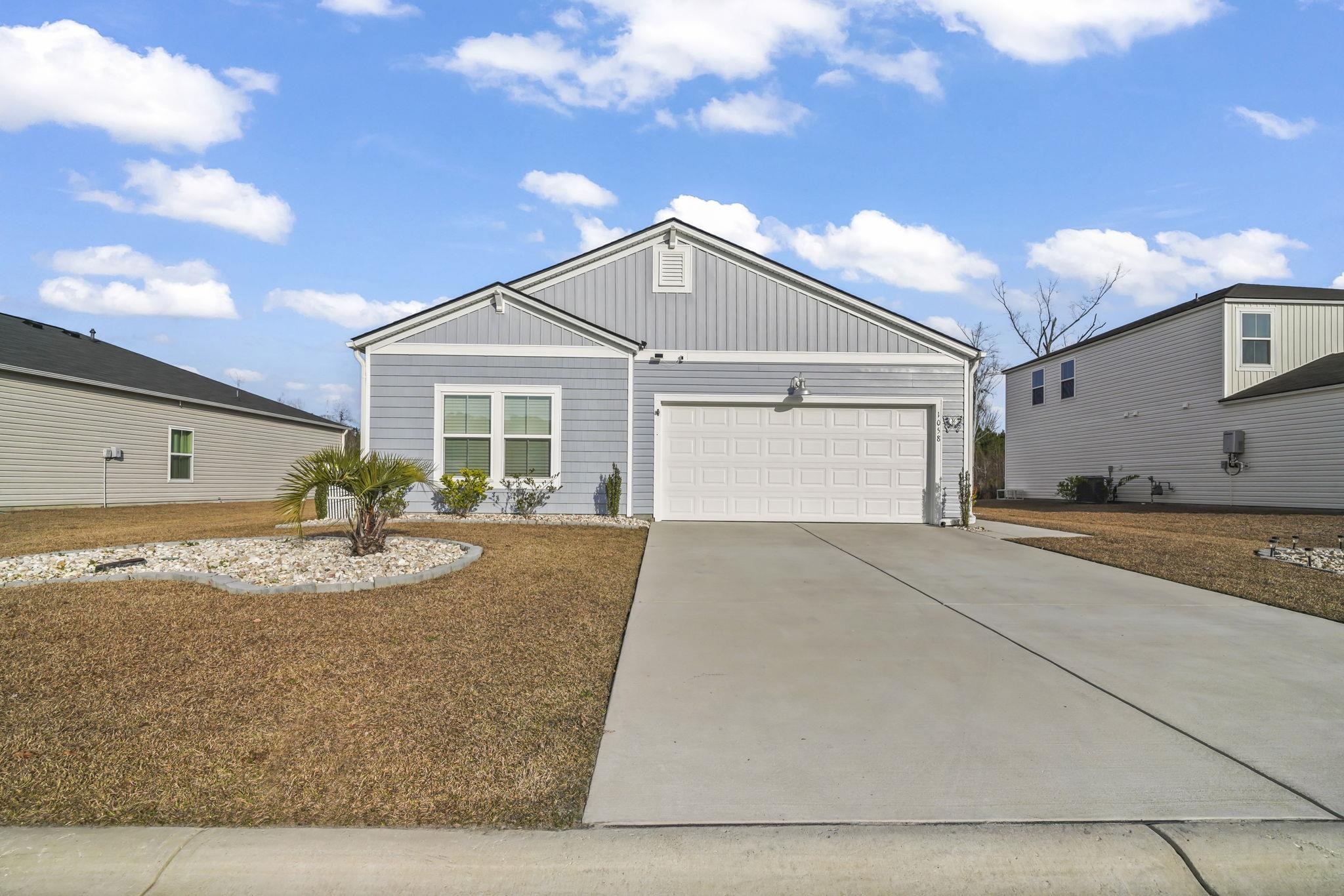

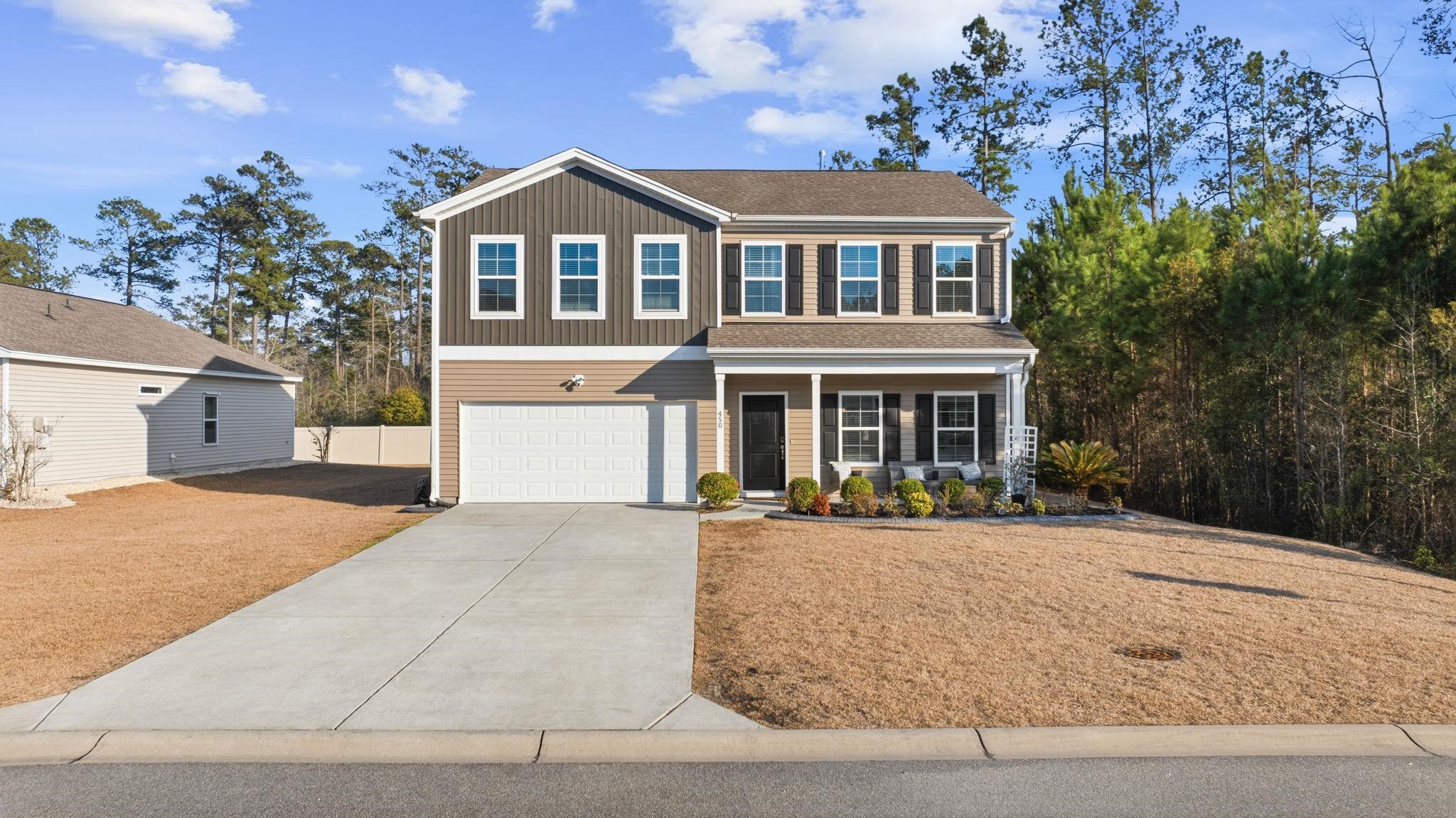
 Provided courtesy of © Copyright 2026 Coastal Carolinas Multiple Listing Service, Inc.®. Information Deemed Reliable but Not Guaranteed. © Copyright 2026 Coastal Carolinas Multiple Listing Service, Inc.® MLS. All rights reserved. Information is provided exclusively for consumers’ personal, non-commercial use, that it may not be used for any purpose other than to identify prospective properties consumers may be interested in purchasing.
Images related to data from the MLS is the sole property of the MLS and not the responsibility of the owner of this website. MLS IDX data last updated on 02-27-2026 11:48 PM EST.
Any images related to data from the MLS is the sole property of the MLS and not the responsibility of the owner of this website.
Provided courtesy of © Copyright 2026 Coastal Carolinas Multiple Listing Service, Inc.®. Information Deemed Reliable but Not Guaranteed. © Copyright 2026 Coastal Carolinas Multiple Listing Service, Inc.® MLS. All rights reserved. Information is provided exclusively for consumers’ personal, non-commercial use, that it may not be used for any purpose other than to identify prospective properties consumers may be interested in purchasing.
Images related to data from the MLS is the sole property of the MLS and not the responsibility of the owner of this website. MLS IDX data last updated on 02-27-2026 11:48 PM EST.
Any images related to data from the MLS is the sole property of the MLS and not the responsibility of the owner of this website.