Viewing Listing MLS# 2524779
Conway, SC 29526
- 4Beds
- 2Full Baths
- 1Half Baths
- 2,177SqFt
- 2025Year Built
- 0.27Acres
- MLS# 2524779
- Residential
- Detached
- Active
- Approx Time on Market3 months, 28 days
- AreaConway Central Between 501 & 701 / North of 501
- CountyHorry
- Subdivision Garden Grove
Overview
The Lancaster - is a new floorplan in this desirable, new natural-gas community. This gorgeous two-story home boasts four bedrooms and two-and-one half baths. Upon entry you are greeted by a flex space that can be used as a formal dining room, a game room or office - your choice! There is a half-bath around the corner, then the hallway leads to the expansive living area. The kitchen has stainless steel appliances, white cabinets and quartz countertops and overlooks the dining area and living room , which provides ample space for relaxing or entertaining. Upstairs, the primary suite is a true retreat with a tray ceiling, spacious bath , and a huge walk-in closet. The upstairs also has three generous guest rooms and another full bath with double vanity. This homes sits on an oversized corner lot and privacy fencing is allowed. The large community pool/pavilion and two pickleball courts will open in the spring of 2026. Only eight minutes to downtown Conway and twenty-five minutes to the Grand Strand beaches! This home is under construction - photos are of a similar model and 'virtually staged'. We have similar models to show.
Agriculture / Farm
Association Fees / Info
Hoa Frequency: Monthly
Hoa Fees: 98
Hoa: Yes
Bathroom Info
Total Baths: 3.00
Halfbaths: 1
Fullbaths: 2
Bedroom Info
Beds: 4
Building Info
Year Built: 2025
Zoning: RES
Style: Traditional
Builder Model: Lancaster
Buyer Compensation
Exterior Features
Financial
Garage / Parking
Parking Capacity: 4
Garage: Yes
Parking Type: Attached, Garage, TwoCarGarage
Attached Garage: Yes
Garage Spaces: 2
Green / Env Info
Interior Features
Furnished: Unfurnished
Lot Info
Acres: 0.27
Misc
Offer Compensation
Other School Info
Property Info
County: Horry
Stipulation of Sale: None
Property Sub Type Additional: Detached
Construction: UnderConstruction
Room Info
Sold Info
Sqft Info
Building Sqft: 2658
Living Area Source: Builder
Sqft: 2177
Tax Info
Unit Info
Utilities / Hvac
Waterfront / Water
Schools
Elem: Homewood Elementary School
Middle: Whittemore Park Middle School
High: Conway High School
Directions
From N. Main St. in Conway, turn left onto Oak St. Travel 2.8 miles and turn right into 'Garden Grove'. PLEASE NOTE: The community is so new, the address will not populate correctly. In your GPS: Plug in 'For Mile Drive and Oak St. intersection in Conway 29526'. Once here, you can't miss it.Courtesy of Cpg Inc. Dba Mungo Homes








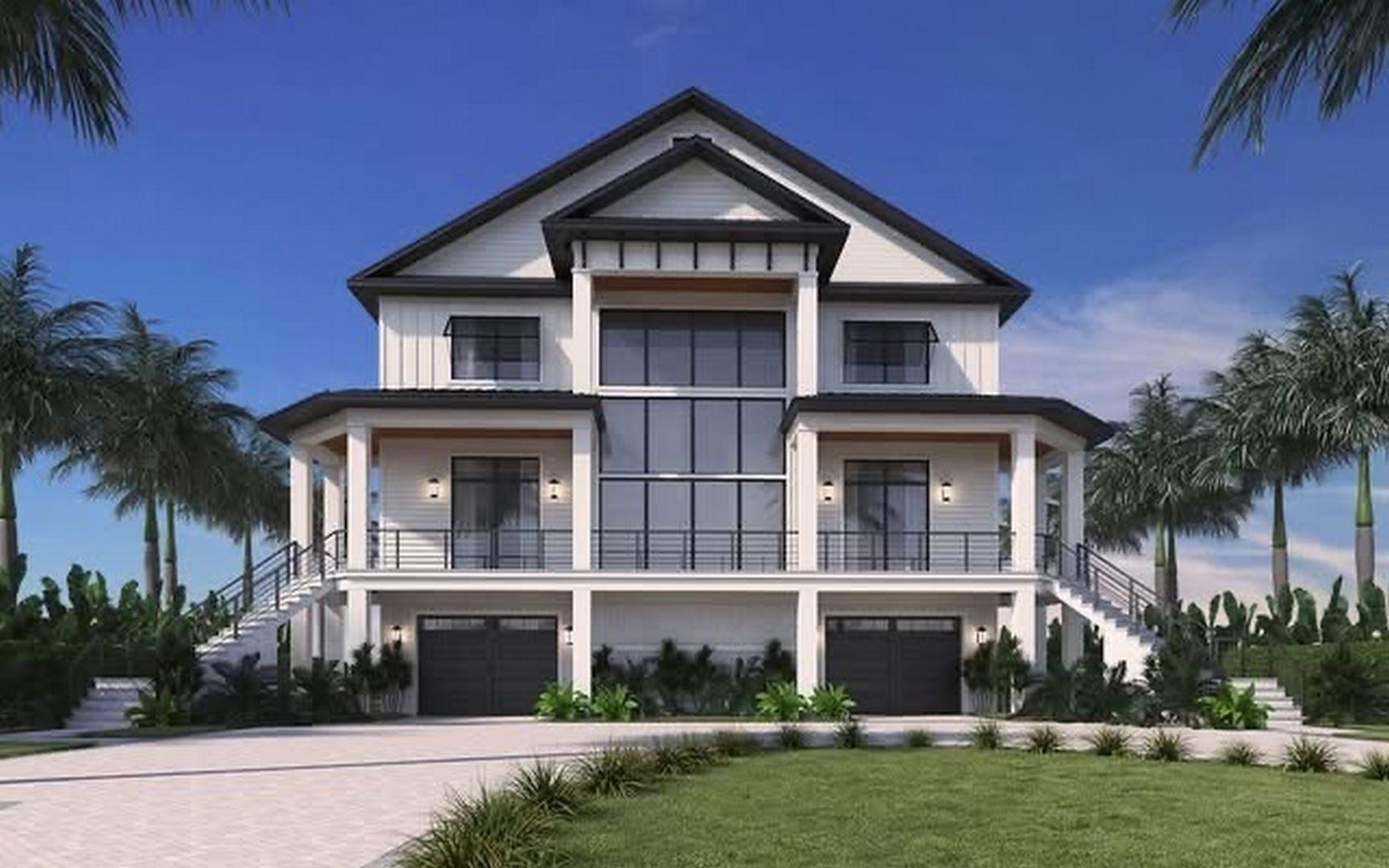




 Recent Posts RSS
Recent Posts RSS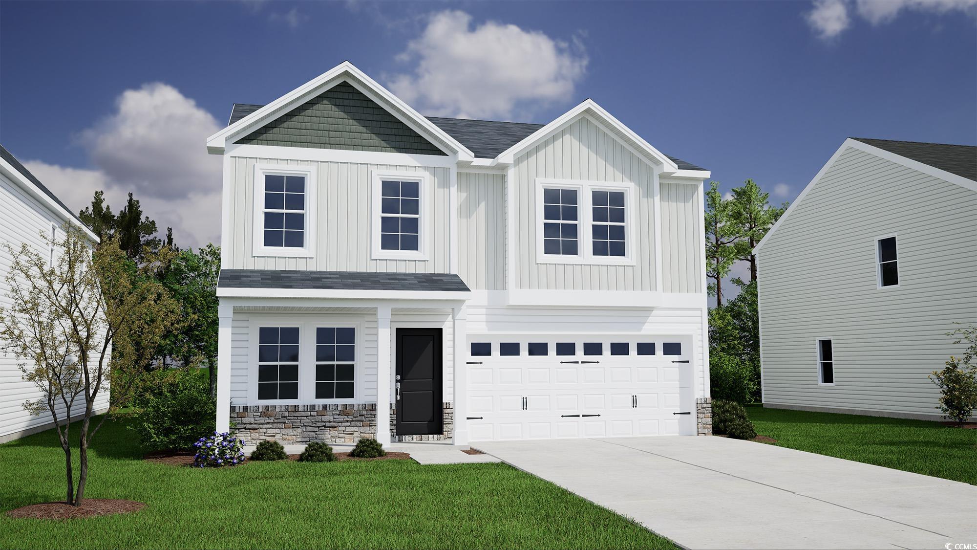
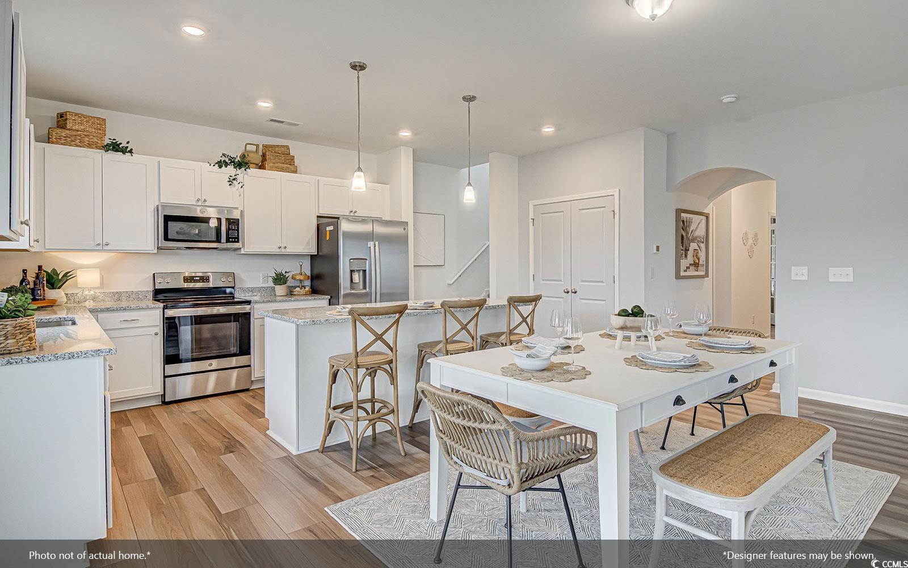
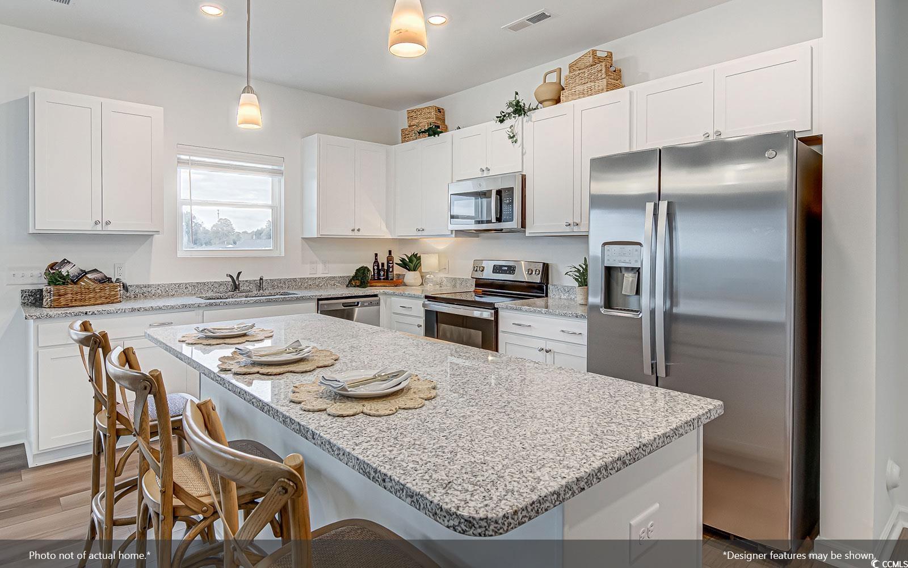
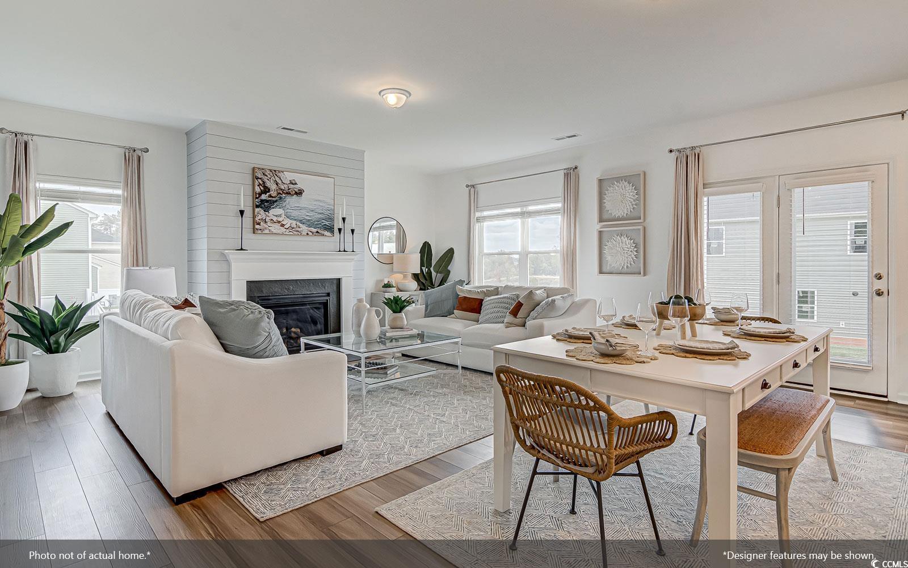
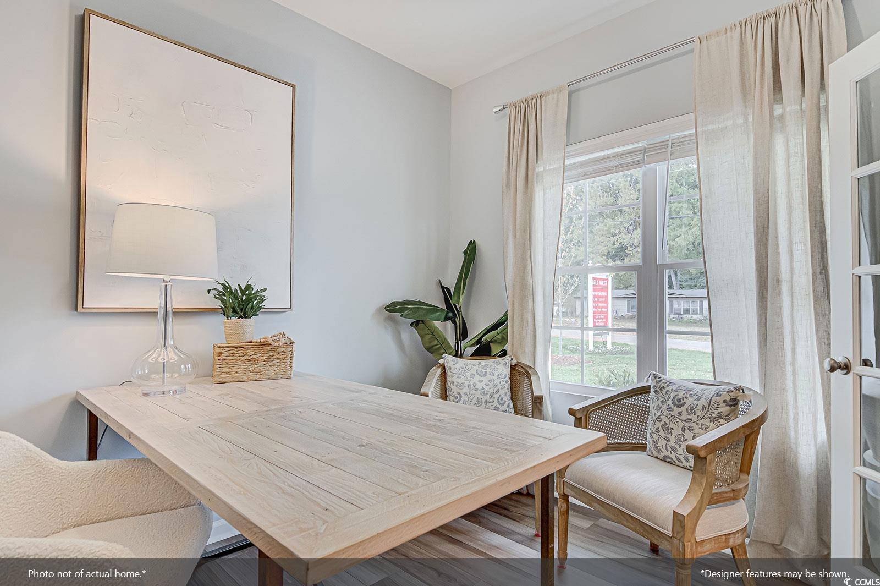
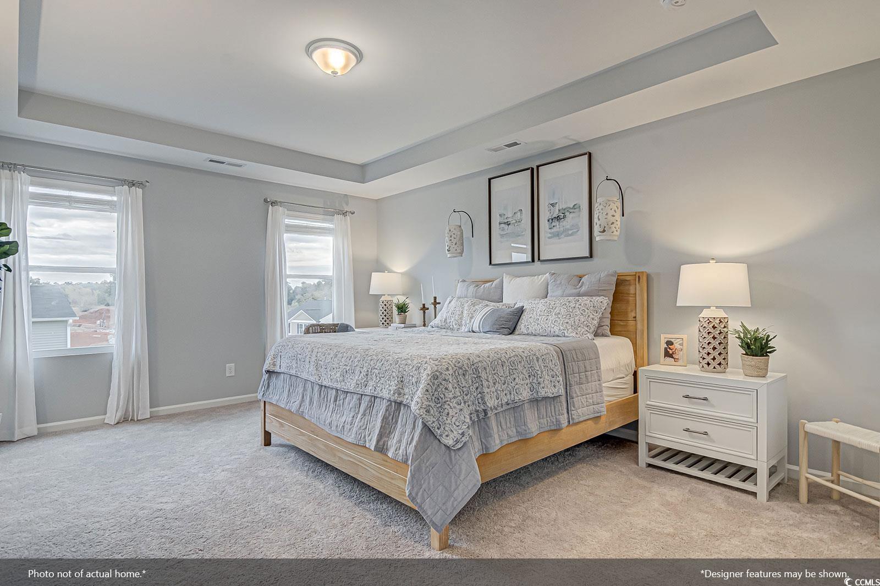

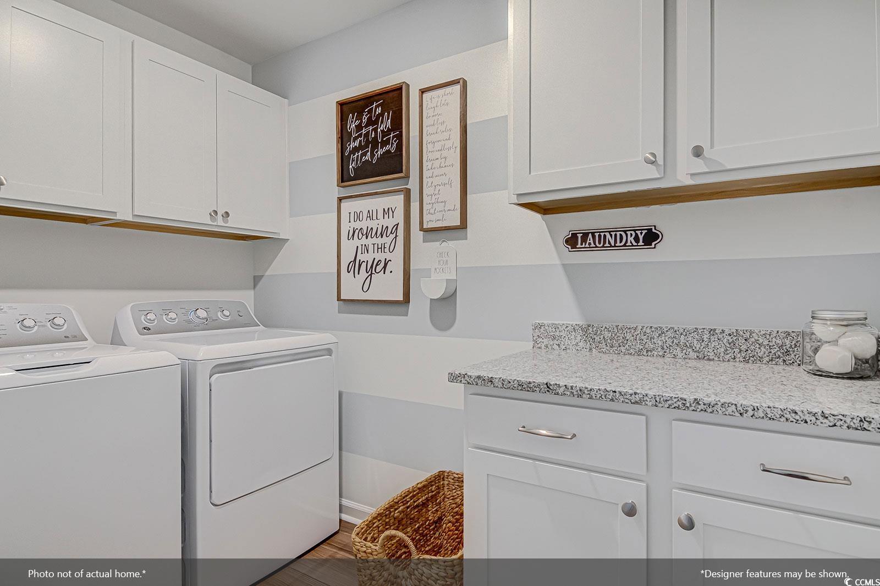

 MLS# 2603197
MLS# 2603197 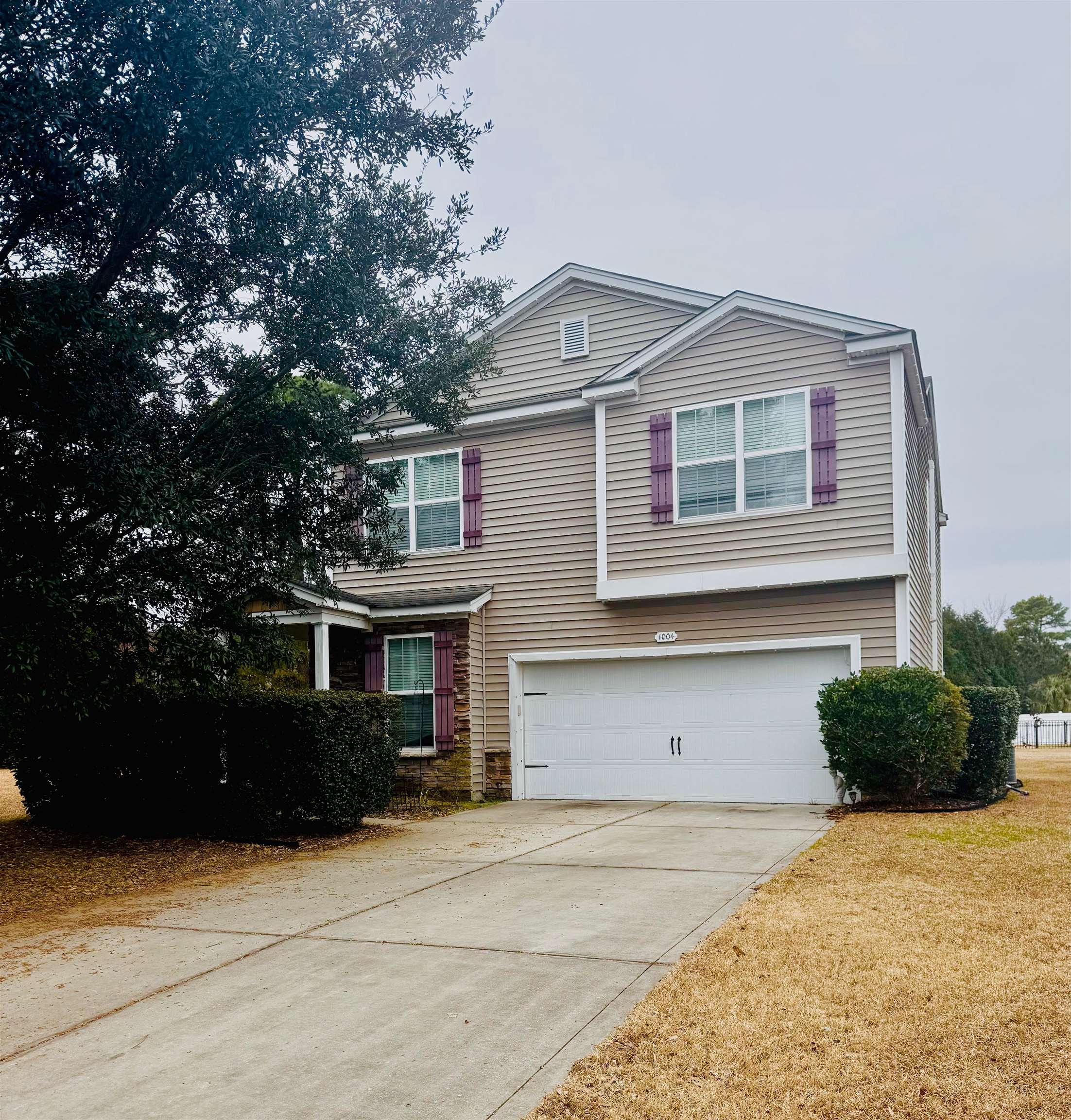

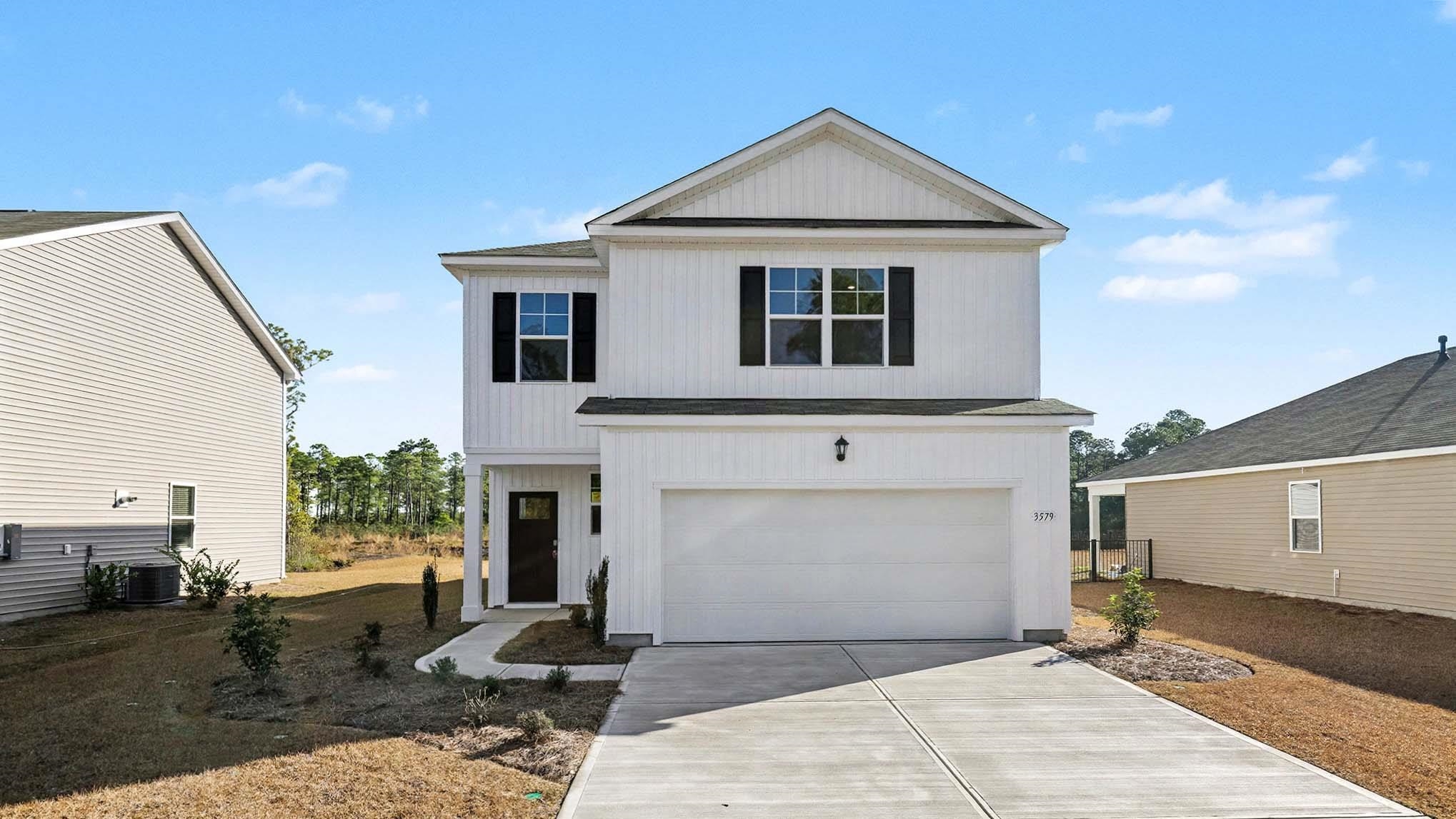
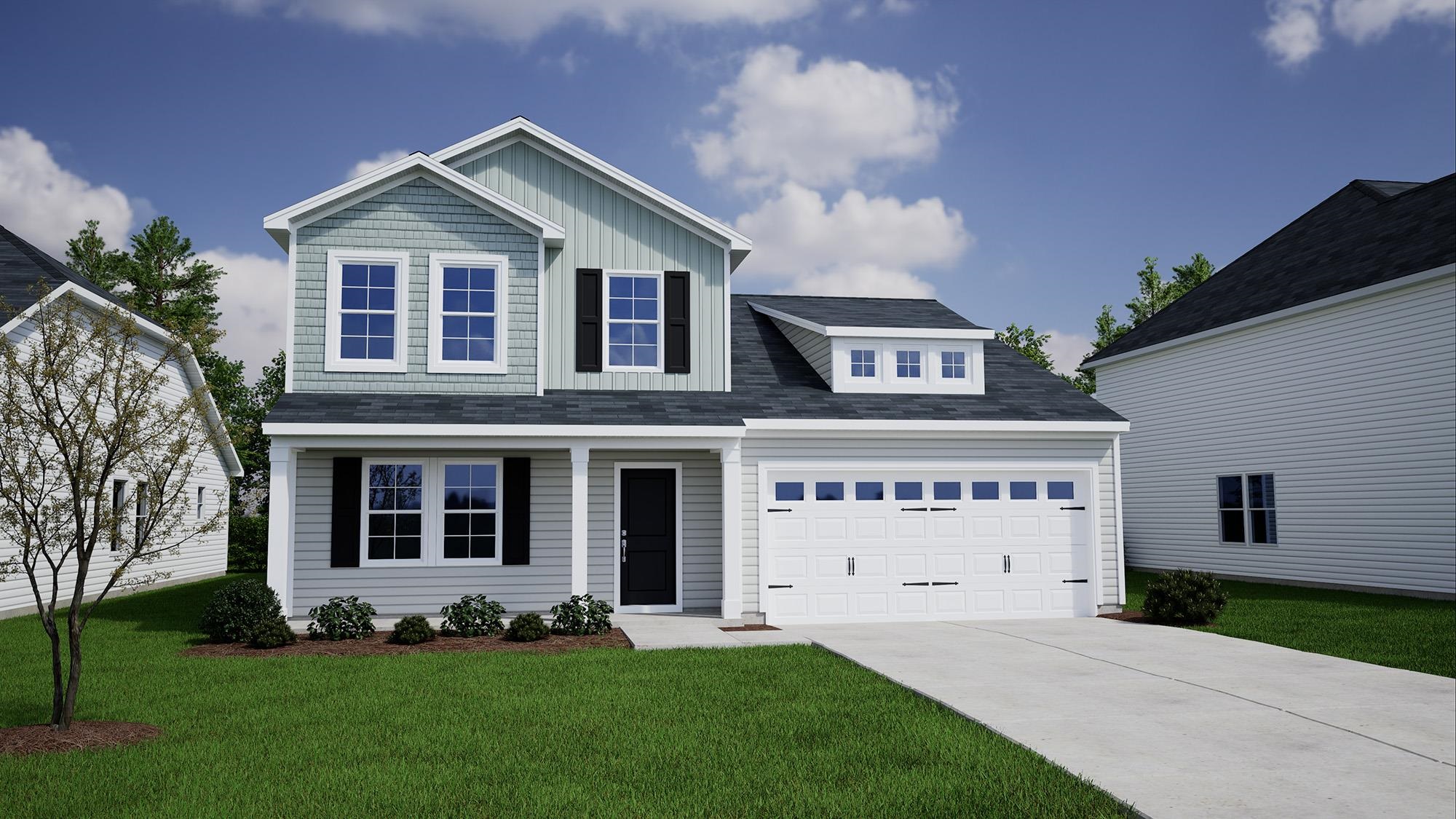
 Provided courtesy of © Copyright 2026 Coastal Carolinas Multiple Listing Service, Inc.®. Information Deemed Reliable but Not Guaranteed. © Copyright 2026 Coastal Carolinas Multiple Listing Service, Inc.® MLS. All rights reserved. Information is provided exclusively for consumers’ personal, non-commercial use, that it may not be used for any purpose other than to identify prospective properties consumers may be interested in purchasing.
Images related to data from the MLS is the sole property of the MLS and not the responsibility of the owner of this website. MLS IDX data last updated on 02-07-2026 7:34 PM EST.
Any images related to data from the MLS is the sole property of the MLS and not the responsibility of the owner of this website.
Provided courtesy of © Copyright 2026 Coastal Carolinas Multiple Listing Service, Inc.®. Information Deemed Reliable but Not Guaranteed. © Copyright 2026 Coastal Carolinas Multiple Listing Service, Inc.® MLS. All rights reserved. Information is provided exclusively for consumers’ personal, non-commercial use, that it may not be used for any purpose other than to identify prospective properties consumers may be interested in purchasing.
Images related to data from the MLS is the sole property of the MLS and not the responsibility of the owner of this website. MLS IDX data last updated on 02-07-2026 7:34 PM EST.
Any images related to data from the MLS is the sole property of the MLS and not the responsibility of the owner of this website.