Viewing Listing MLS# 2524151
Myrtle Beach, SC 29579
- 4Beds
- 2Full Baths
- 1Half Baths
- 2,739SqFt
- 2026Year Built
- 0.22Acres
- MLS# 2524151
- Residential
- Detached
- Active
- Approx Time on Market1 month, 24 days
- AreaMyrtle Beach Area--Carolina Forest
- CountyHorry
- Subdivision Indigo Bay
Overview
Conveniently located in the heart of Carolina Forest just off Carolina Forest Blvd, this gated community offers a tranquil escape with tree-lined homesites and breathtaking views of the 50+ acre lake. Indulge in a vibrant community life with amenities that cater to your active spirit - take a refreshing swim in the community pool, gather with neighbors at the clubhouse, or take your four-legged friend to the community dog park! Looking for something even more active? We've got you covered! Indigo Bay features a fitness center, pickleball courts, and kayak/paddleboard launch, sure to keep any fitness enthusiast busy! Indigo Bay features upgraded coastal exteriors with James Hardie siding and masonry accents. From ranch homes offering one-level living to spacious 2-story homes, there is a home designed for every lifestyle. Maximize the benefits of our 3-car garage option with the built-in flexibility of extra storage, a home gym, golf cart - the possibilities are endless! We invite you to express your style and design a home that's uniquely yours! Choose from our array of luxury finishes and professionally designed interior palettes to create a space you'll love. Beyond the community, convenience awaits. Within 5 minutes, explore the new Marketplace at the Mill featuring Publix, River Oaks Pizzeria, and more. Savor local flavors at Tavern in the Forest, Sneaky Beagle, and O.A.K Prime Kitchen & Bar. When you are ready to smell the salt water of the Atlantic, the Grand Strand beaches are less than 15 minutes away! And if you are working on your golf game, there is no shortage of nearby courses. Elevate your living experience at Indigo Bay - where personalized homes meet the vibrant lifestyle you've been searching for! The Greenwood. FIRST FLOOR Owner Bedroom Suite. This 2-car garage single-family home spotlights style and convenience. Gather friends & family in the great room before enjoying a delicious meal cooked in your gourmet kitchen with a large island. The adjoining dining room overlooks an optional covered porch. Your luxury first-floor owners suite includes a dual-vanity bath and huge walk-in closet. A flex room makes an ideal office or play space. Upstairs, three bedrooms share a hall bath and lead to a 2nd floor loft. Enjoy upgraded options & luxury finishes included at Indigo Bay - a one-of-a-kind, amenity-filled community in Myrtle Beach!
Agriculture / Farm
Association Fees / Info
Hoa Frequency: Monthly
Hoa Fees: 110
Hoa: Yes
Hoa Includes: CommonAreas, MaintenanceGrounds, RecreationFacilities, Security
Community Features: Beach, Clubhouse, GolfCartsOk, Gated, PrivateBeach, RecreationArea, LongTermRentalAllowed, Pool
Assoc Amenities: BeachRights, Clubhouse, Gated, OwnerAllowedGolfCart, OwnerAllowedMotorcycle, PrivateMembership, PetRestrictions, Security, TenantAllowedGolfCart, TenantAllowedMotorcycle
Bathroom Info
Total Baths: 3.00
Halfbaths: 1
Fullbaths: 2
Room Dimensions
Bedroom1: 13'6x12'0
Bedroom2: 11'1"x12'7"
Bedroom3: 11'2"x12'0"
DiningRoom: 12'0x10'2
GreatRoom: 15'11x19'6
Kitchen: 12'0x16'0
PrimaryBedroom: 18'0x14'3"
Room Level
Bedroom1: Second
Bedroom2: Second
Bedroom3: Second
PrimaryBedroom: Second
Room Features
DiningRoom: KitchenDiningCombo
FamilyRoom: Fireplace
Kitchen: KitchenIsland, Pantry, StainlessSteelAppliances, SolidSurfaceCounters
Other: Library, Loft
Bedroom Info
Beds: 4
Building Info
Levels: Two
Year Built: 2026
Zoning: GR
Style: Traditional
Development Status: Proposed
Construction Materials: HardiplankType, Masonry
Builders Name: Ryan Homes
Builder Model: Greenwood
Buyer Compensation
Exterior Features
Patio and Porch Features: RearPorch, FrontPorch, Patio
Pool Features: Community, OutdoorPool
Foundation: Slab
Exterior Features: SprinklerIrrigation, Porch, Patio
Financial
Garage / Parking
Parking Capacity: 4
Garage: Yes
Parking Type: Attached, Garage, ThreeCarGarage, GarageDoorOpener
Attached Garage: Yes
Garage Spaces: 3
Green / Env Info
Interior Features
Floor Cover: Carpet, Tile, Wood
Fireplace: Yes
Laundry Features: WasherHookup
Furnished: Unfurnished
Interior Features: Fireplace, KitchenIsland, Loft, StainlessSteelAppliances, SolidSurfaceCounters
Appliances: Dishwasher, Disposal, Microwave, Range
Lot Info
Acres: 0.22
Lot Description: Rectangular, RectangularLot
Misc
Pets Allowed: OwnerOnly, Yes
Offer Compensation
Other School Info
Property Info
County: Horry
Stipulation of Sale: None
Property Sub Type Additional: Detached
Security Features: GatedCommunity, SecurityService
Construction: ToBeBuilt
Room Info
Sold Info
Sqft Info
Building Sqft: 2860
Living Area Source: Plans
Sqft: 2739
Tax Info
Unit Info
Utilities / Hvac
Heating: Central, ForcedAir, Gas
Cooling: CentralAir
Cooling: Yes
Utilities Available: CableAvailable, NaturalGasAvailable, SewerAvailable, UndergroundUtilities, WaterAvailable
Heating: Yes
Water Source: Public
Waterfront / Water
Directions
Directions from Highway 17: - From Grissom Parkway West make left onto River Oaks Drive. - Turn right at next light to Carolina Forest Blvd. - Indigo Bay is 2 miles ahead on the right Direction from Highway 31: - Take SC-31 to Robert M Grissom Pkwy in Carolina Forest. - Take the International Drive exit from SC-31 - Take River Oaks Dr and Carolina Forest Blvd to Indigo Bay CirCourtesy of Nvr Ryan Homes















 Recent Posts RSS
Recent Posts RSS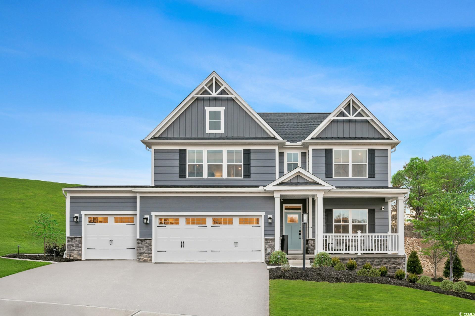
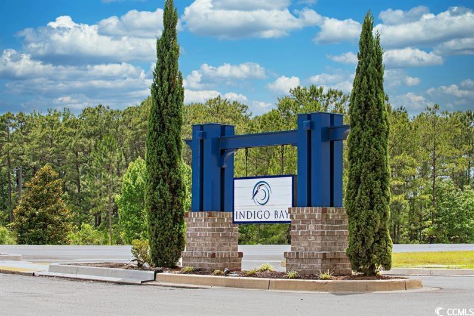
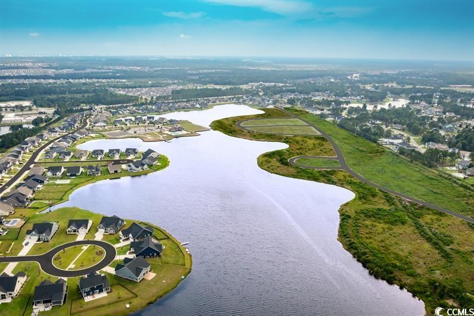
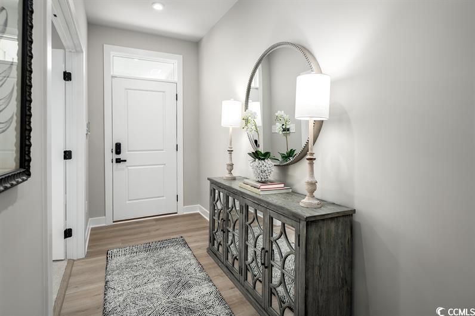
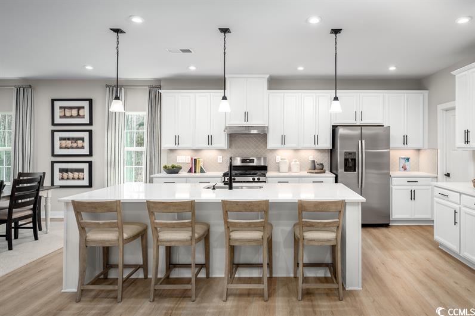
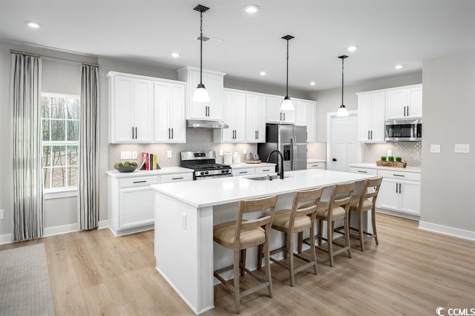
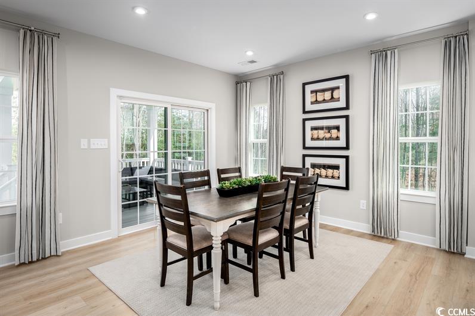
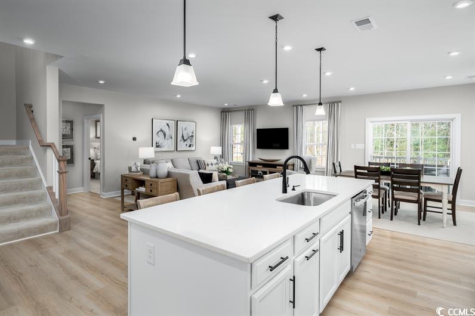
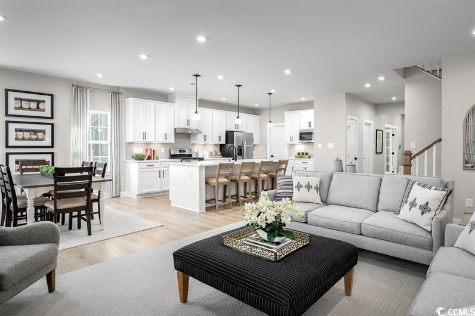
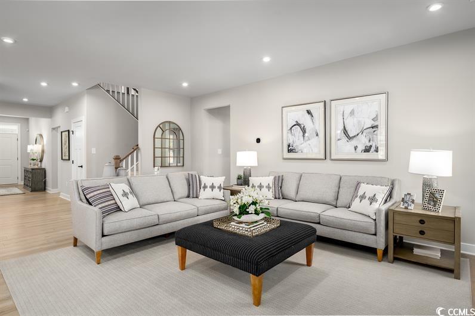
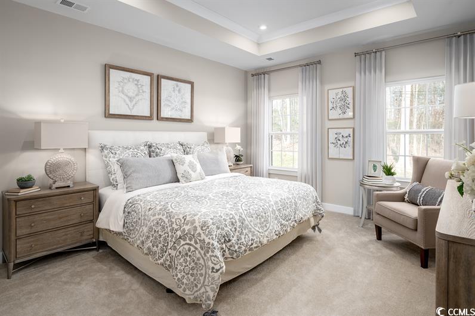
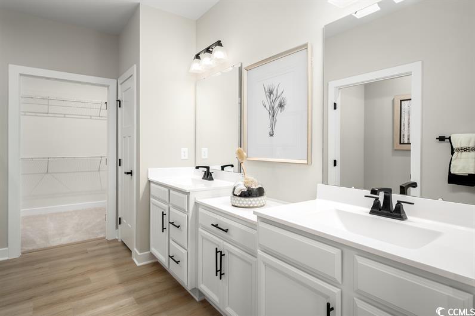
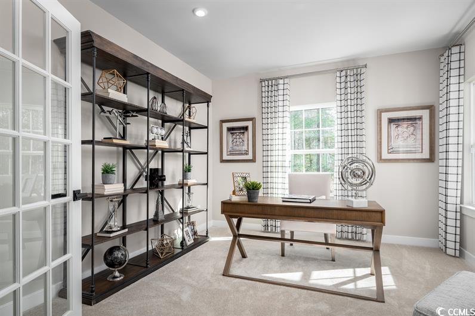
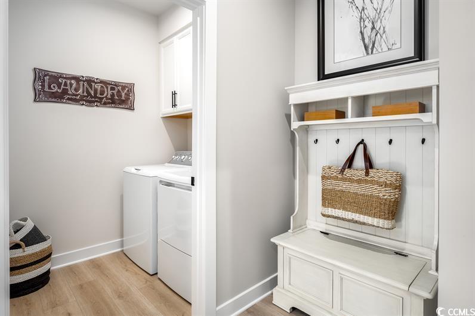
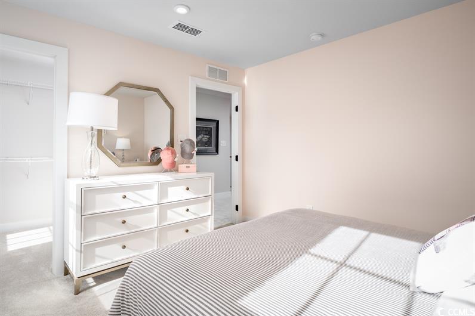
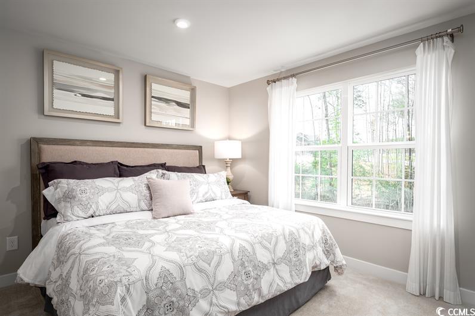
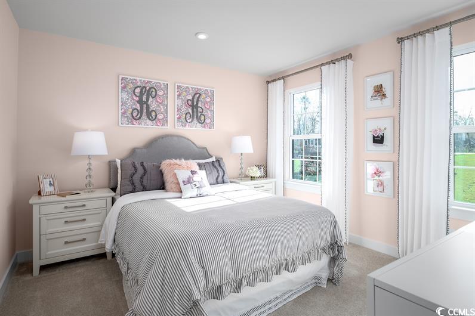
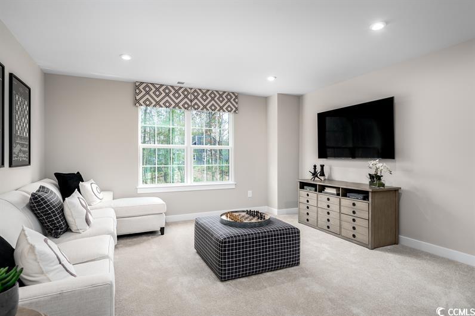
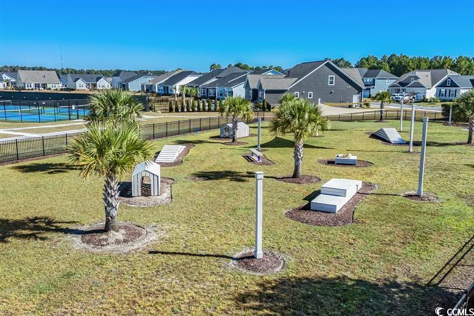
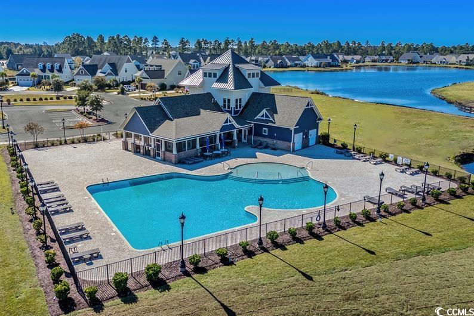
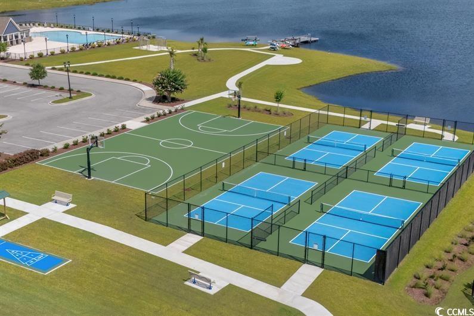
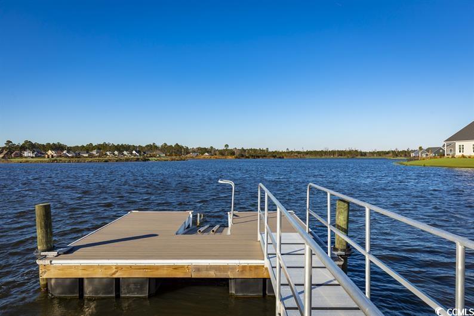
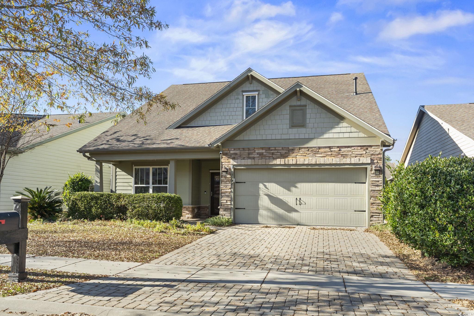
 MLS# 2527790
MLS# 2527790 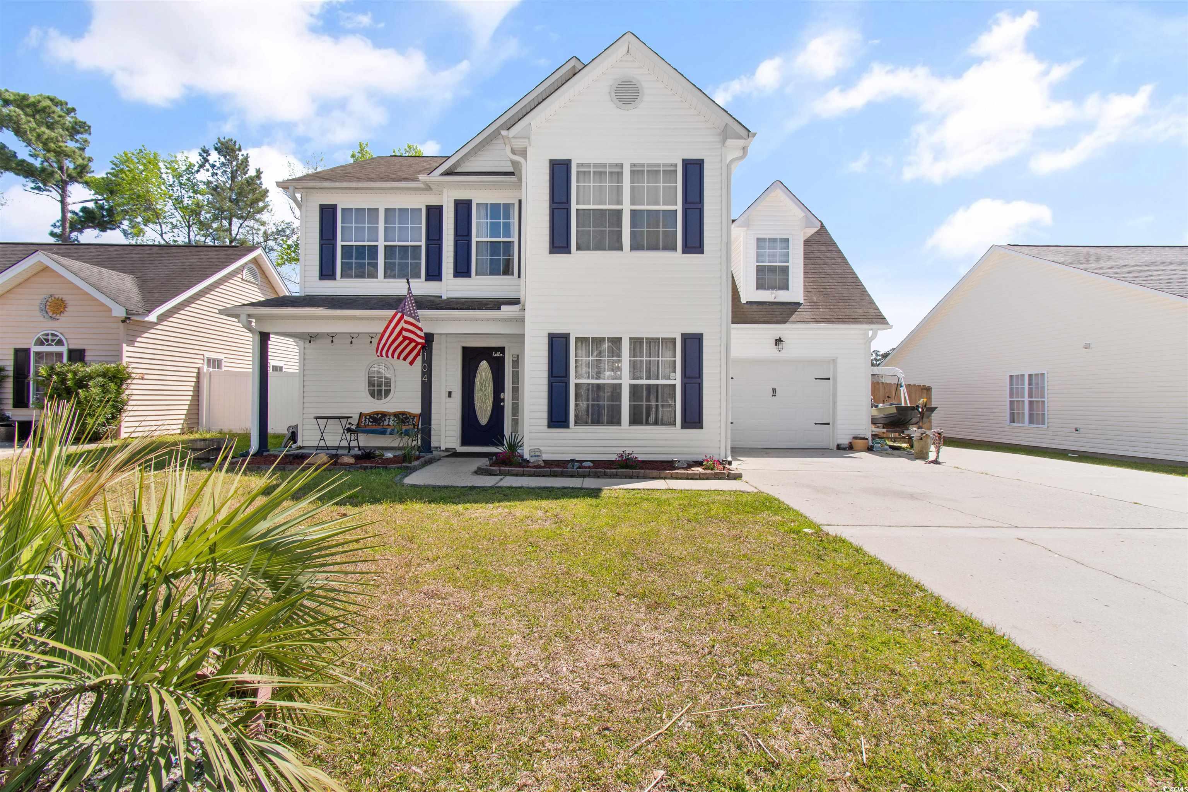
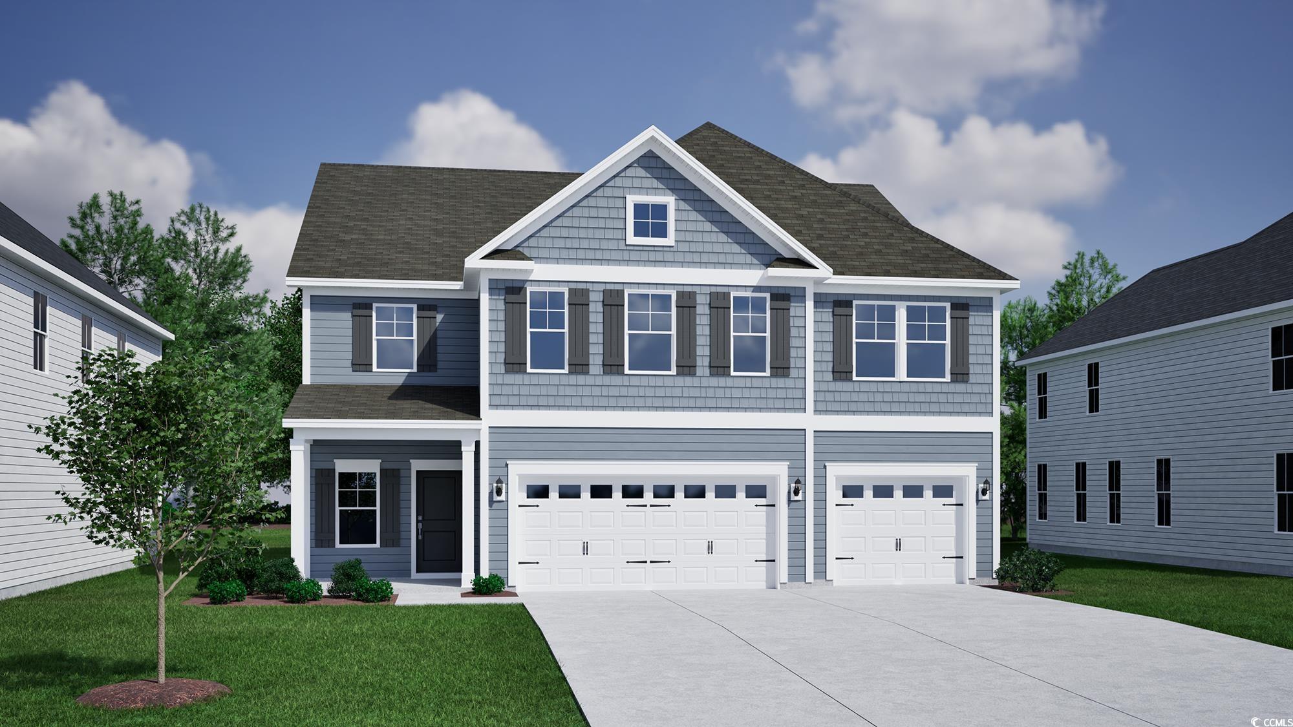
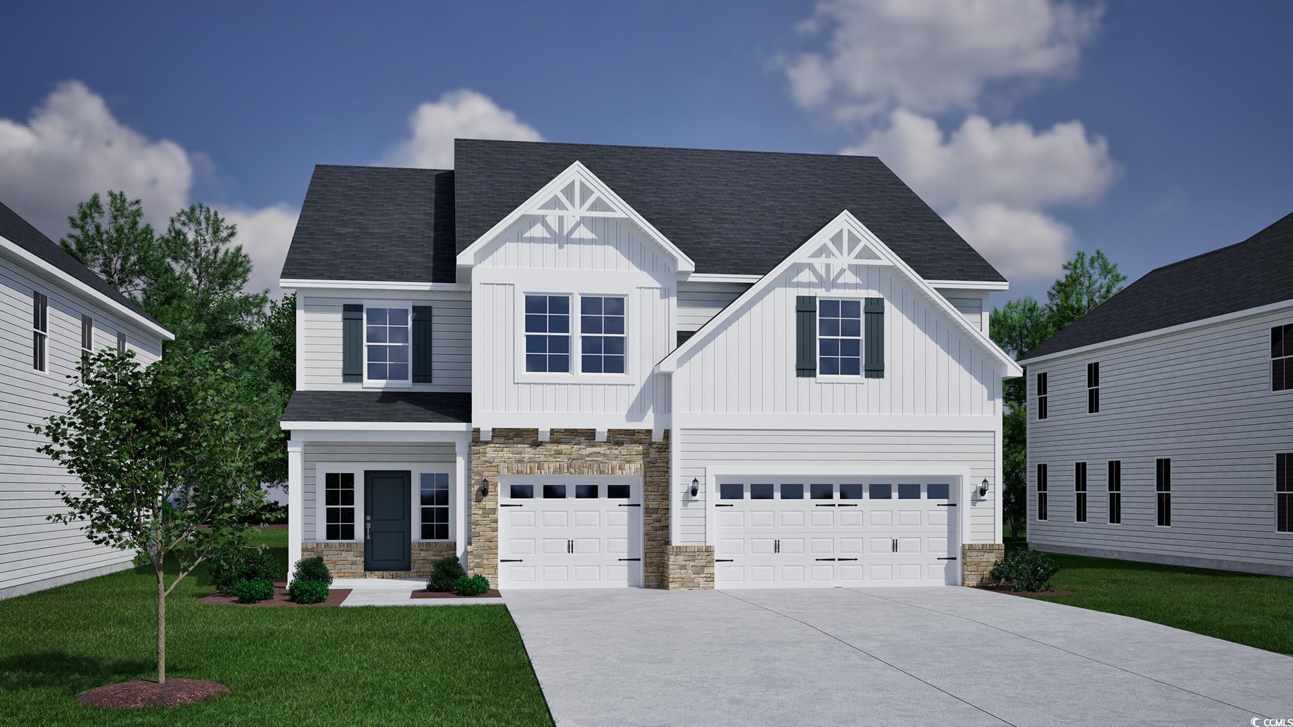
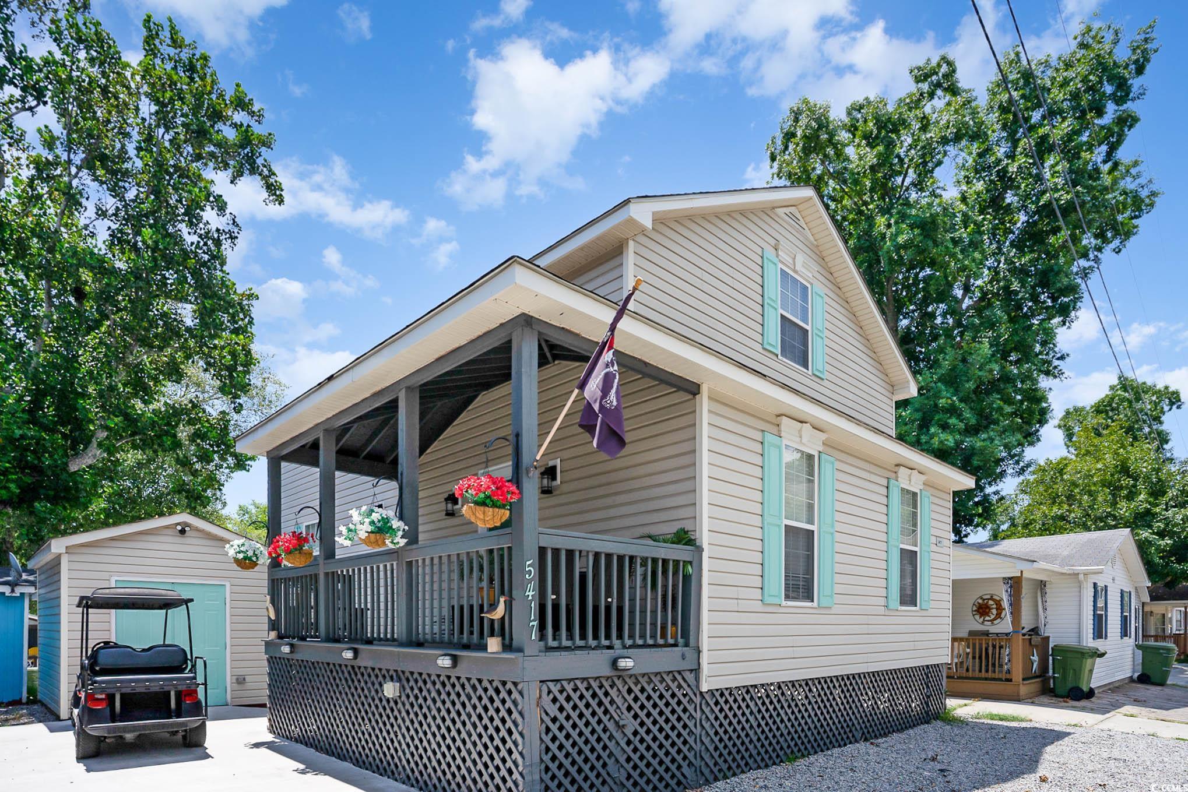
 Provided courtesy of © Copyright 2025 Coastal Carolinas Multiple Listing Service, Inc.®. Information Deemed Reliable but Not Guaranteed. © Copyright 2025 Coastal Carolinas Multiple Listing Service, Inc.® MLS. All rights reserved. Information is provided exclusively for consumers’ personal, non-commercial use, that it may not be used for any purpose other than to identify prospective properties consumers may be interested in purchasing.
Images related to data from the MLS is the sole property of the MLS and not the responsibility of the owner of this website. MLS IDX data last updated on 11-27-2025 8:03 PM EST.
Any images related to data from the MLS is the sole property of the MLS and not the responsibility of the owner of this website.
Provided courtesy of © Copyright 2025 Coastal Carolinas Multiple Listing Service, Inc.®. Information Deemed Reliable but Not Guaranteed. © Copyright 2025 Coastal Carolinas Multiple Listing Service, Inc.® MLS. All rights reserved. Information is provided exclusively for consumers’ personal, non-commercial use, that it may not be used for any purpose other than to identify prospective properties consumers may be interested in purchasing.
Images related to data from the MLS is the sole property of the MLS and not the responsibility of the owner of this website. MLS IDX data last updated on 11-27-2025 8:03 PM EST.
Any images related to data from the MLS is the sole property of the MLS and not the responsibility of the owner of this website.