Viewing Listing MLS# 2523106
Myrtle Beach, SC 29579
- 3Beds
- 2Full Baths
- N/AHalf Baths
- 2,006SqFt
- 2024Year Built
- 0.20Acres
- MLS# 2523106
- Residential
- Detached
- Active
- Approx Time on Market2 months, 6 days
- AreaMyrtle Beach Area--Carolina Forest
- CountyHorry
- Subdivision Bella Vita
Overview
Welcome to this beautifully upgraded 3 bedroom, 2 bath single-family home in the desirable Bella Vita community of Myrtle Beach. Only 17 months young and the best part is...CUSTOMIZATIONS and UPGRADES are already completed for you! Featuring 9-foot ceilings throughout, this home offers an open-concept kitchen and great room with quartz countertops, level two cabinetry, and upgraded lighting. The 3rd bedroom is perfect as a guest room or office. Enjoy luxury details like wainscoting in the foyer and dining space, Carrera tile in the baths and laundry, and a fully fenced yard overlooking the pond with an extended patio and beautifully added palm trees. The Carolina room provides additional light-filled living space. The master suite boasts a bay window, double showerheads, and a spacious layout. Practical upgrades include no carpet, ceiling fans in every room, added laundry cabinetry, a tankless hot water heater, garage plumbing for a utility sink, and 220 amp service for an electric vehicle. Gas hookup is available for a living room fireplace. Community amenities include clubhouse with catering kitchen, large pool, playground and fitness center! Bella Vita is just 5.5 miles from the beach with quick access to all major highways, shopping, dining, and entertainment. A perfect blend of comfort, style, and convenience!
Agriculture / Farm
Association Fees / Info
Hoa Frequency: Monthly
Hoa Fees: 96
Hoa: Yes
Hoa Includes: CommonAreas, Pools, RecreationFacilities, Trash
Community Features: Clubhouse, GolfCartsOk, RecreationArea, LongTermRentalAllowed, Pool
Assoc Amenities: Clubhouse, OwnerAllowedGolfCart, OwnerAllowedMotorcycle, PetRestrictions
Bathroom Info
Total Baths: 2.00
Fullbaths: 2
Room Dimensions
Bedroom2: 12'4x10'11
DiningRoom: 12'7x10
GreatRoom: 15'9x18'11
Kitchen: 10'8x18'11
PrimaryBedroom: 11'11x15'5
Room Features
DiningRoom: SeparateFormalDiningRoom, KitchenDiningCombo, LivingDiningRoom
FamilyRoom: CeilingFans, VaultedCeilings
Kitchen: BreakfastBar, KitchenIsland, Pantry, StainlessSteelAppliances, SolidSurfaceCounters
LivingRoom: CeilingFans, VaultedCeilings
Other: BedroomOnMainLevel, EntranceFoyer, UtilityRoom
Bedroom Info
Beds: 3
Building Info
Num Stories: 1
Levels: One
Year Built: 2024
Zoning: res
Style: Ranch
Construction Materials: VinylSiding
Builders Name: Beazer
Buyer Compensation
Exterior Features
Patio and Porch Features: Patio
Pool Features: Community, OutdoorPool
Foundation: Slab
Exterior Features: Fence, Patio
Financial
Garage / Parking
Parking Capacity: 6
Garage: Yes
Parking Type: Attached, Garage, ThreeCarGarage, GarageDoorOpener
Attached Garage: Yes
Garage Spaces: 3
Green / Env Info
Interior Features
Floor Cover: LuxuryVinyl, LuxuryVinylPlank, Tile
Door Features: StormDoors
Laundry Features: WasherHookup
Furnished: Unfurnished
Interior Features: BreakfastBar, BedroomOnMainLevel, EntranceFoyer, KitchenIsland, StainlessSteelAppliances, SolidSurfaceCounters
Appliances: Dishwasher, Disposal, Microwave, Range, Refrigerator, Dryer, Washer
Lot Info
Acres: 0.20
Lot Size: 120x71x120x71
Lot Description: LakeFront, OutsideCityLimits, PondOnLot, Rectangular, RectangularLot
Misc
Pets Allowed: OwnerOnly, Yes
Offer Compensation
Other School Info
Property Info
County: Horry
Stipulation of Sale: None
Property Sub Type Additional: Detached
Security Features: SmokeDetectors
Disclosures: CovenantsRestrictionsDisclosure
Construction: Resale
Room Info
Sold Info
Sqft Info
Building Sqft: 2731
Living Area Source: Builder
Sqft: 2006
Tax Info
Unit Info
Utilities / Hvac
Heating: ForcedAir
Utilities Available: CableAvailable, ElectricityAvailable, NaturalGasAvailable, SewerAvailable, UndergroundUtilities, WaterAvailable
Heating: Yes
Water Source: Public
Waterfront / Water
Waterfront: Yes
Waterfront Features: Pond
Directions
Take 501 North towards Conway. Exit right at Dick Scobee/Forestbrook Rd. Stay right, onto Bella Vita Blvd. Go over railroad tracks and take first left onto Lucy Way. Home will be on the right.Courtesy of Bhgre Paracle Myrtle Beach















 Recent Posts RSS
Recent Posts RSS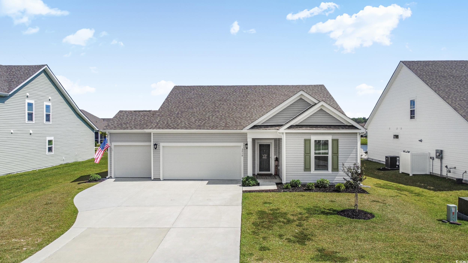

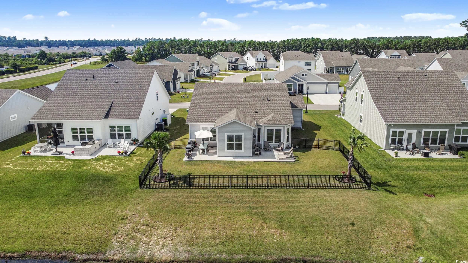


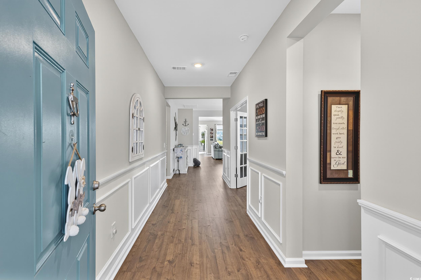
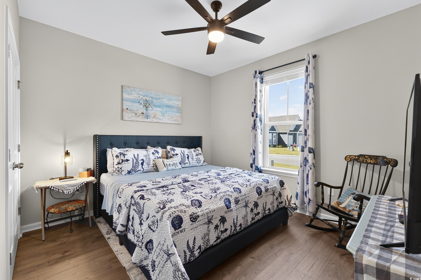
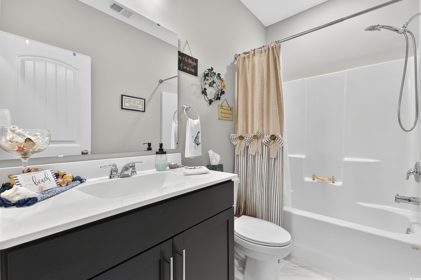
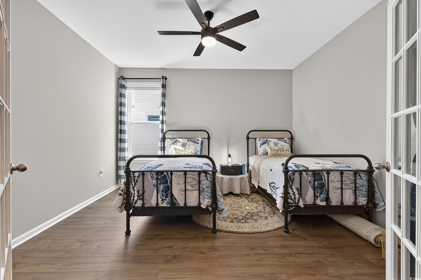
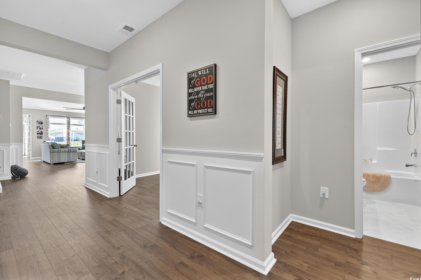
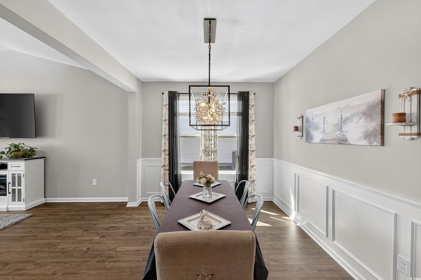
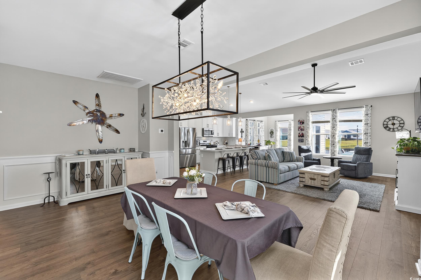
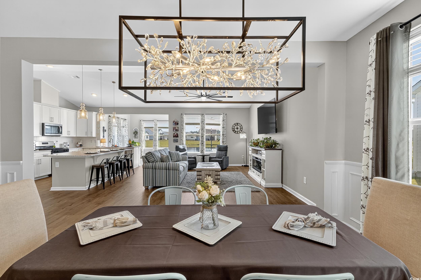
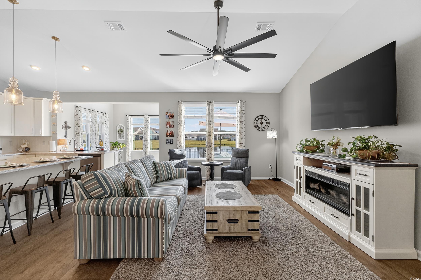
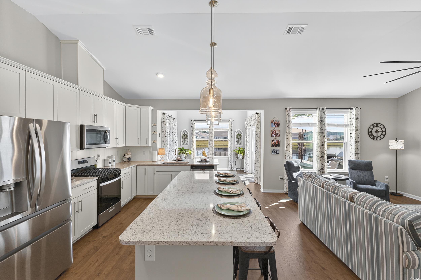


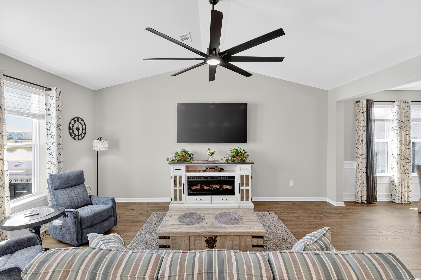
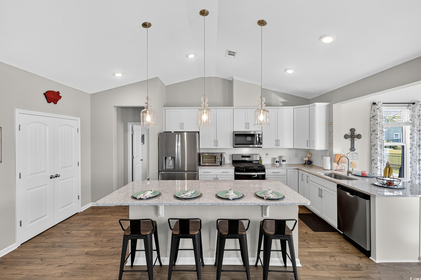


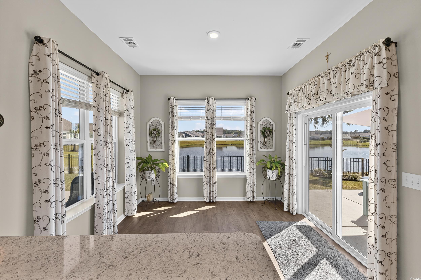
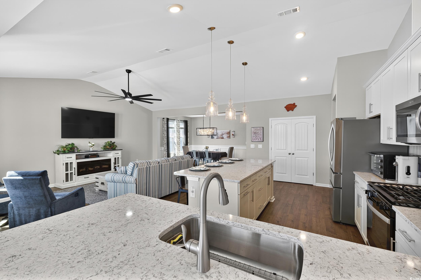
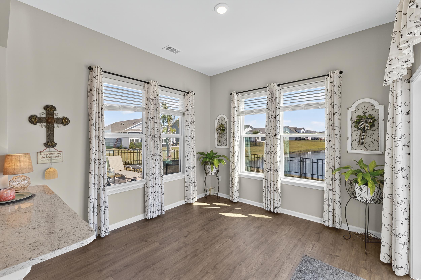
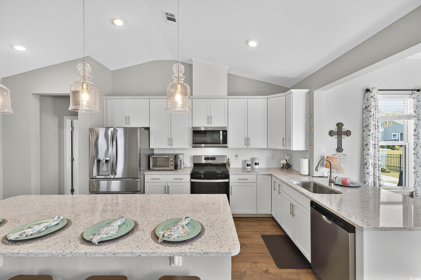

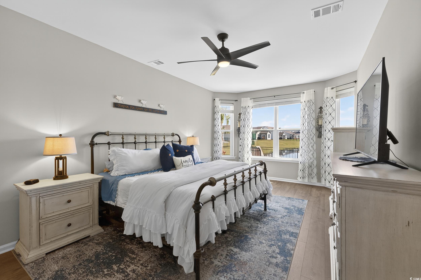
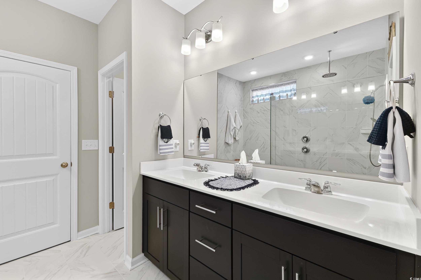



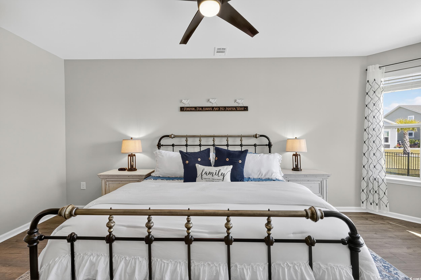
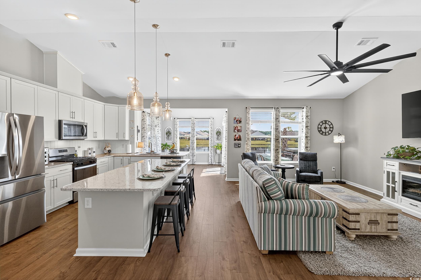

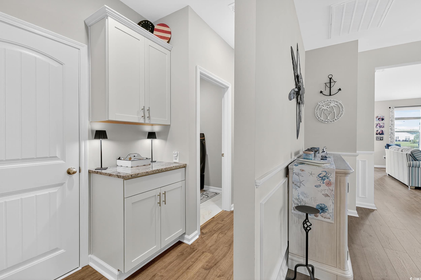
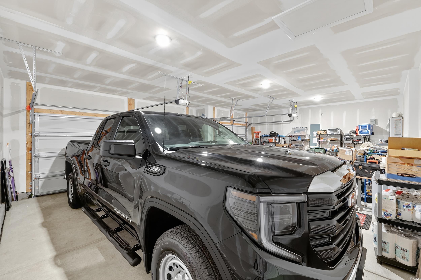
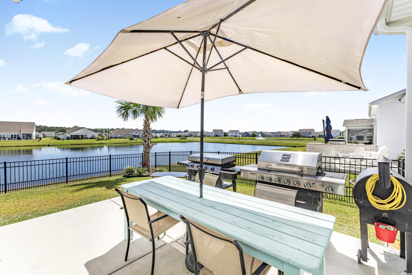

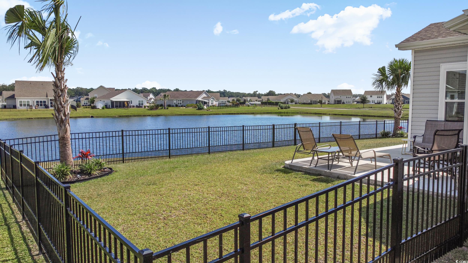
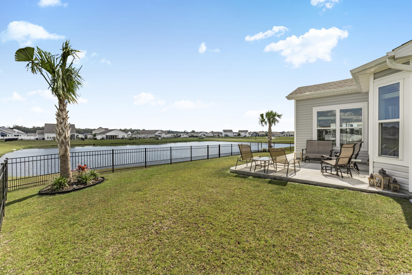
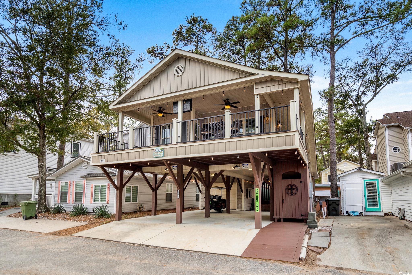
 MLS# 2528292
MLS# 2528292 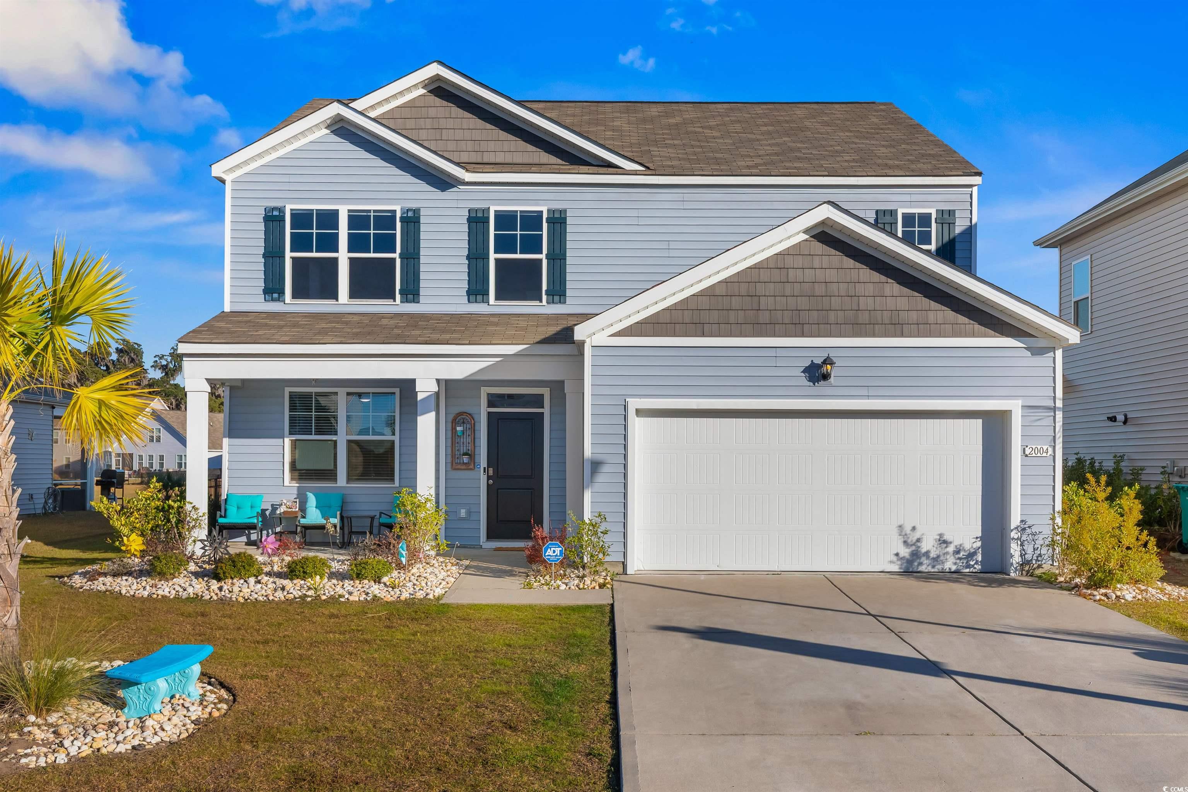
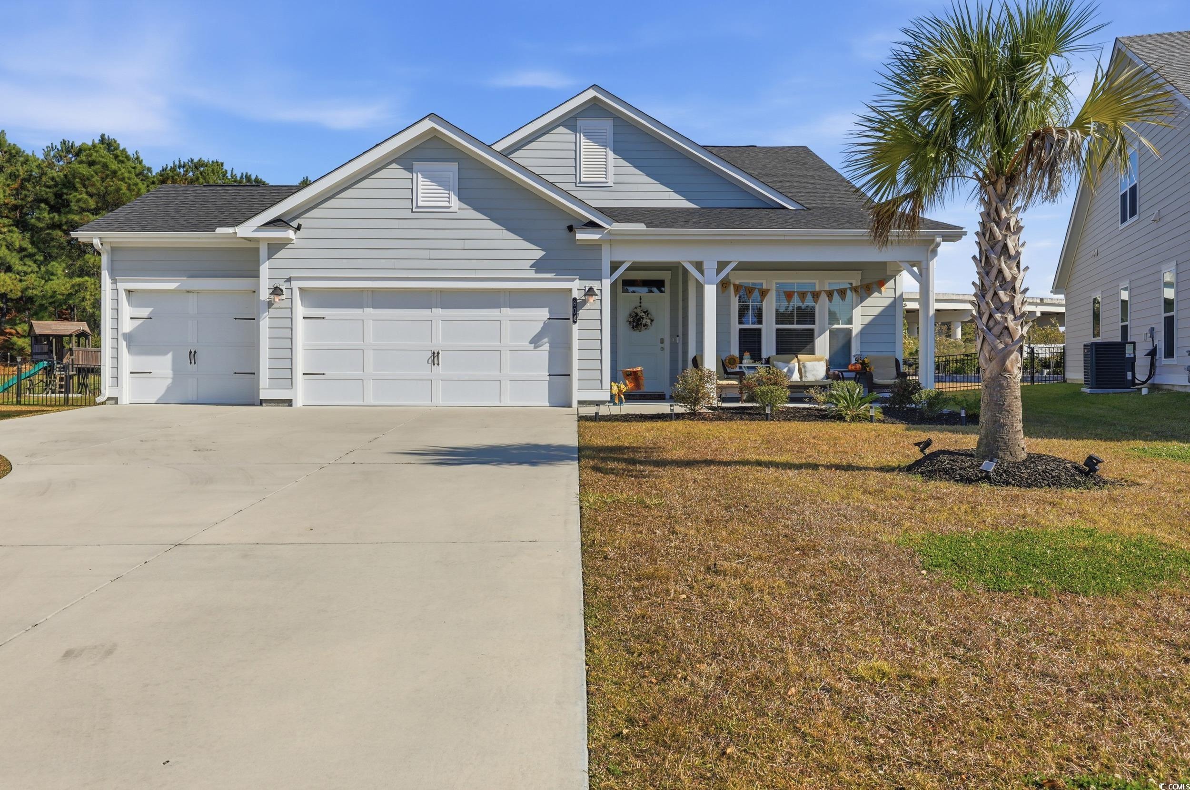
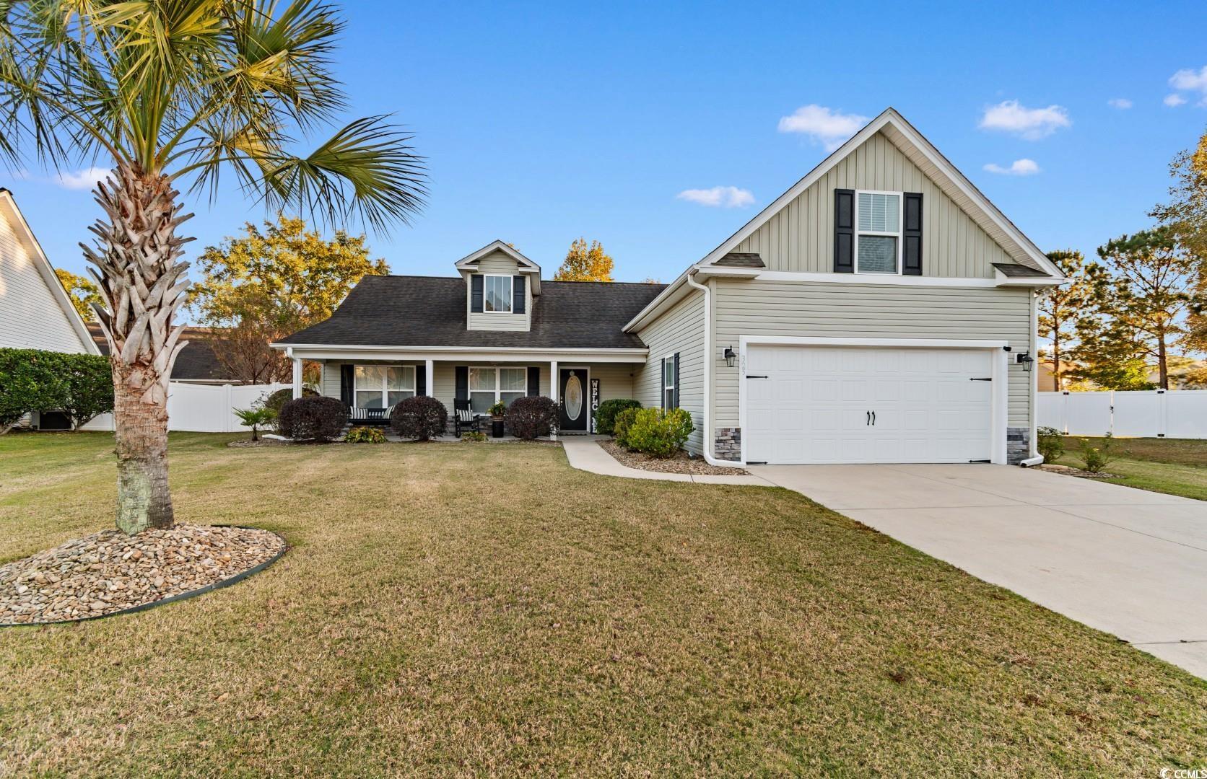
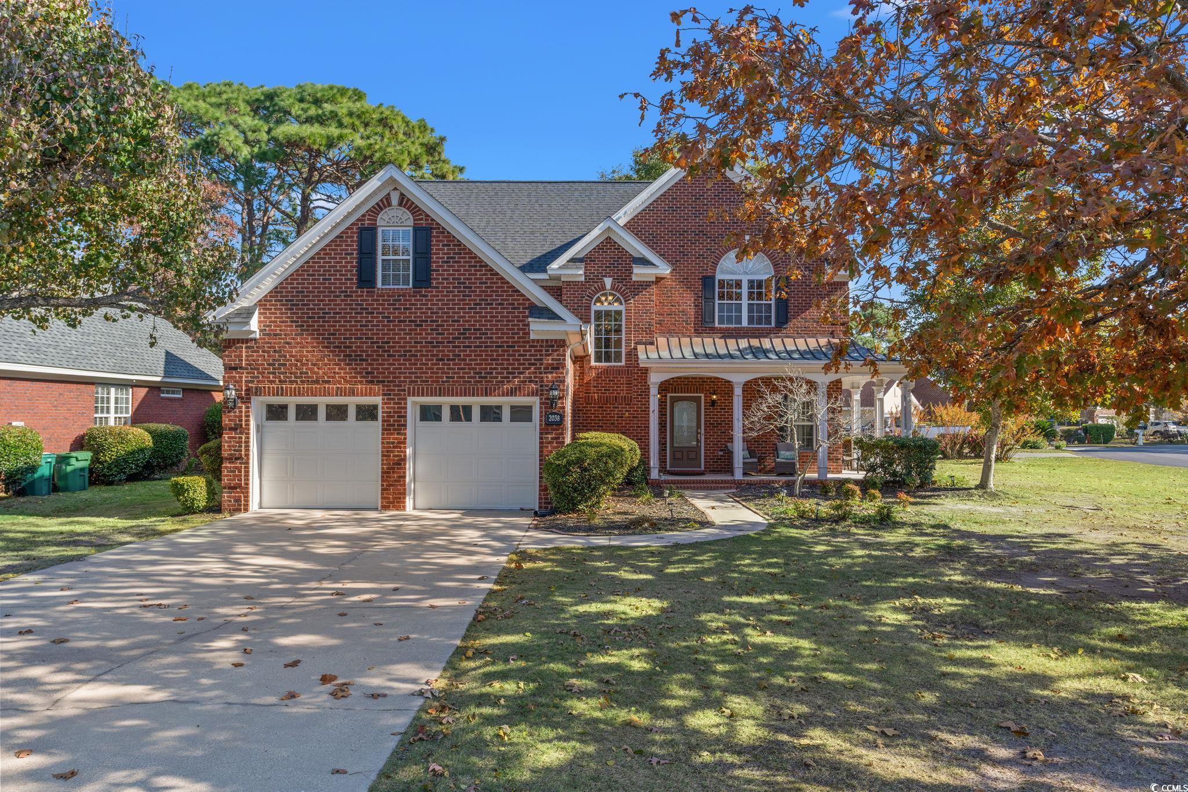
 Provided courtesy of © Copyright 2025 Coastal Carolinas Multiple Listing Service, Inc.®. Information Deemed Reliable but Not Guaranteed. © Copyright 2025 Coastal Carolinas Multiple Listing Service, Inc.® MLS. All rights reserved. Information is provided exclusively for consumers’ personal, non-commercial use, that it may not be used for any purpose other than to identify prospective properties consumers may be interested in purchasing.
Images related to data from the MLS is the sole property of the MLS and not the responsibility of the owner of this website. MLS IDX data last updated on 11-27-2025 11:48 PM EST.
Any images related to data from the MLS is the sole property of the MLS and not the responsibility of the owner of this website.
Provided courtesy of © Copyright 2025 Coastal Carolinas Multiple Listing Service, Inc.®. Information Deemed Reliable but Not Guaranteed. © Copyright 2025 Coastal Carolinas Multiple Listing Service, Inc.® MLS. All rights reserved. Information is provided exclusively for consumers’ personal, non-commercial use, that it may not be used for any purpose other than to identify prospective properties consumers may be interested in purchasing.
Images related to data from the MLS is the sole property of the MLS and not the responsibility of the owner of this website. MLS IDX data last updated on 11-27-2025 11:48 PM EST.
Any images related to data from the MLS is the sole property of the MLS and not the responsibility of the owner of this website.