Viewing Listing MLS# 2516729
Myrtle Beach, SC 29577
- 5Beds
- 3Full Baths
- 1Half Baths
- 2,795SqFt
- 2019Year Built
- 0.19Acres
- MLS# 2516729
- Residential
- Detached
- Active
- Approx Time on Market4 months, 19 days
- AreaMyrtle Beach Area--Southern Limit To 10th Ave N
- CountyHorry
- Subdivision Summit At Meridian - Market Common
Overview
This 5BR/3.5BA home in Meridian offers a rare blend of space and versatility with two owners suites one on each level plus a bonus room, main-level flex room, and an upstairs balcony. Vaulted ceilings brighten the open living and dining areas, while the kitchen provides modern finishes, abundant counter space, and seamless flow for entertaining. Upstairs, the bonus room and balcony add even more options for work, play, or relaxation. A spacious fenced backyard creates privacy and plenty of room for gatherings or outdoor living. Meridian residents enjoy a pool, hot tub, fire pit, indoor pickleball, and walking/biking paths, all just minutes from Market Common, the beach, dining, and the airport. With dual suites, multiple flex spaces, and indoor/outdoor living, this home is one of the most adaptable in Myrtle Beach. Schedule your tour today!
Open House Info
Openhouse Start Time:
Sunday, November 30th, 2025 @ 12:00 PM
Openhouse End Time:
Sunday, November 30th, 2025 @ 2:00 PM
Openhouse Remarks: Hosted by Christina Kennedy (843) 289-1620
Agriculture / Farm
Association Fees / Info
Hoa Frequency: Monthly
Hoa Fees: 109
Hoa: Yes
Hoa Includes: CommonAreas, Pools, RecreationFacilities
Community Features: Clubhouse, GolfCartsOk, RecreationArea, LongTermRentalAllowed, Pool
Assoc Amenities: Clubhouse, OwnerAllowedGolfCart, OwnerAllowedMotorcycle, PetRestrictions, TenantAllowedGolfCart, TenantAllowedMotorcycle
Bathroom Info
Total Baths: 4.00
Halfbaths: 1
Fullbaths: 3
Room Dimensions
Bedroom1: 13 x 13
Bedroom2: 11 x 14
Bedroom3: 11 x 14
DiningRoom: 11 x 11
GreatRoom: 14 x 19
Kitchen: 11 x 14
PrimaryBedroom: 13 x 16
Room Level
Bedroom1: Second
Bedroom2: Second
Bedroom3: Second
PrimaryBedroom: First
Room Features
DiningRoom: SeparateFormalDiningRoom
FamilyRoom: CeilingFans, VaultedCeilings
Kitchen: BreakfastBar, BreakfastArea, KitchenIsland, Pantry, StainlessSteelAppliances, SolidSurfaceCounters
Bedroom Info
Beds: 5
Building Info
Year Built: 2019
Zoning: Res
Style: Traditional
Construction Materials: HardiplankType, WoodFrame
Builders Name: DR Horton
Builder Model: White Harbor Oak
Buyer Compensation
Exterior Features
Patio and Porch Features: Balcony, RearPorch, FrontPorch, Porch, Screened
Pool Features: Community, OutdoorPool
Foundation: Slab
Exterior Features: Balcony, Fence, Porch
Financial
Garage / Parking
Parking Capacity: 6
Garage: Yes
Parking Type: Attached, Garage, TwoCarGarage, GarageDoorOpener
Attached Garage: Yes
Garage Spaces: 2
Green / Env Info
Interior Features
Floor Cover: Carpet, Tile
Laundry Features: WasherHookup
Furnished: Unfurnished
Interior Features: SplitBedrooms, BreakfastBar, BreakfastArea, KitchenIsland, StainlessSteelAppliances, SolidSurfaceCounters
Appliances: Dishwasher, Disposal, Microwave, Range, Refrigerator
Lot Info
Acres: 0.19
Lot Description: Rectangular, RectangularLot
Misc
Pets Allowed: OwnerOnly, Yes
Offer Compensation
Other School Info
Property Info
County: Horry
Stipulation of Sale: None
Property Sub Type Additional: Detached
Security Features: SecuritySystem, SmokeDetectors
Disclosures: CovenantsRestrictionsDisclosure,SellerDisclosure
Construction: Resale
Room Info
Sold Info
Sqft Info
Building Sqft: 3608
Living Area Source: Builder
Sqft: 2795
Tax Info
Unit Info
Utilities / Hvac
Heating: Central
Cooling: CentralAir
Cooling: Yes
Utilities Available: CableAvailable, ElectricityAvailable, NaturalGasAvailable, PhoneAvailable, SewerAvailable, UndergroundUtilities, WaterAvailable
Heating: Yes
Water Source: Public
Waterfront / Water
Schools
Elem: Myrtle Beach Elementary School
Middle: Myrtle Beach Middle School
High: Myrtle Beach High School
Directions
Hwy 17 Bypass to Farrow Parkway, then Right on Fred Nash Blvd through roundabout, right on Celestial Blvd, then left on Stellar Loop.Courtesy of Century 21 Broadhurst















 Recent Posts RSS
Recent Posts RSS
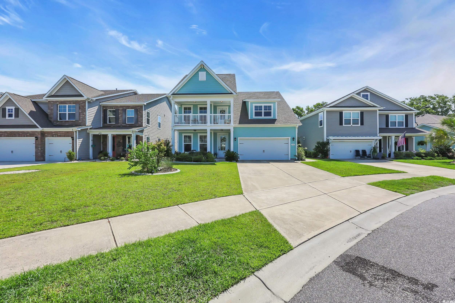


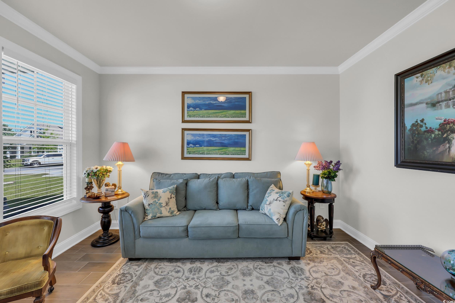

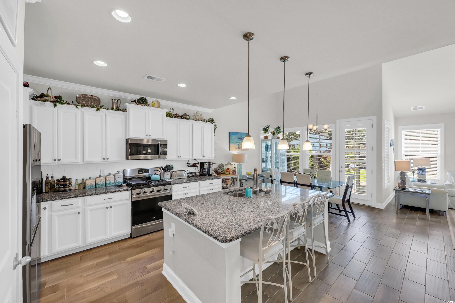
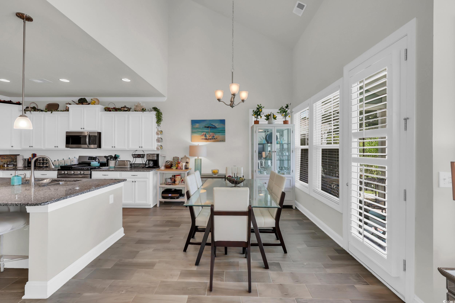
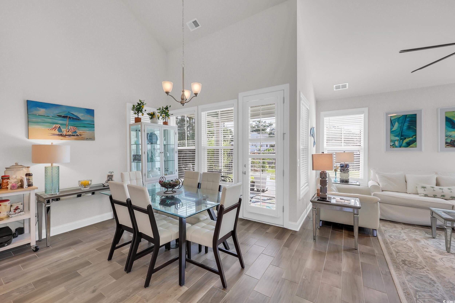
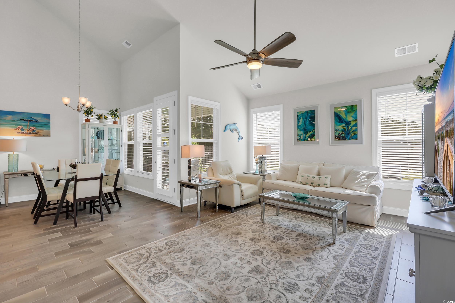
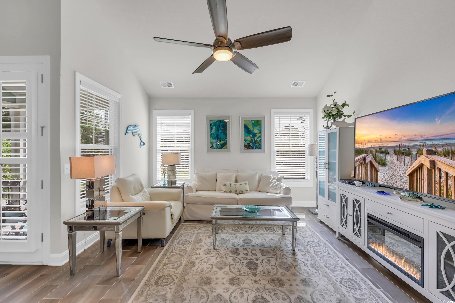
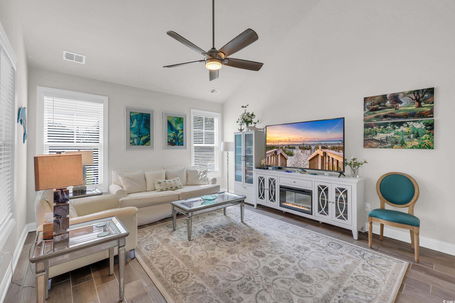
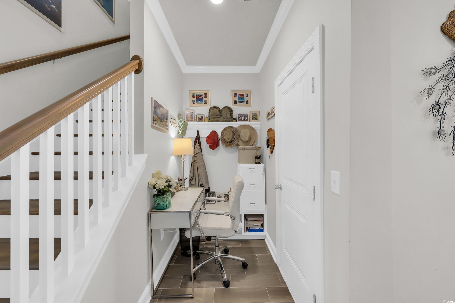
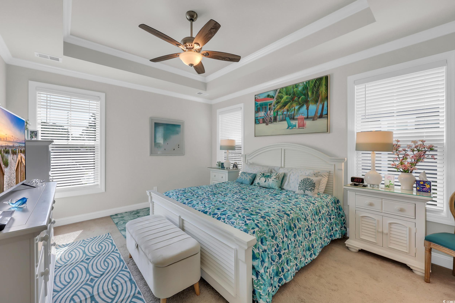
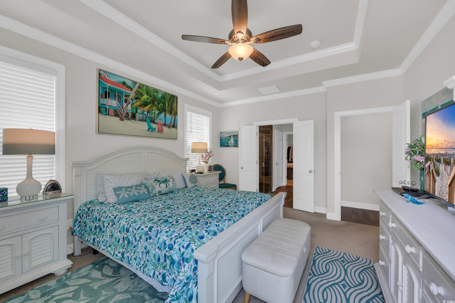

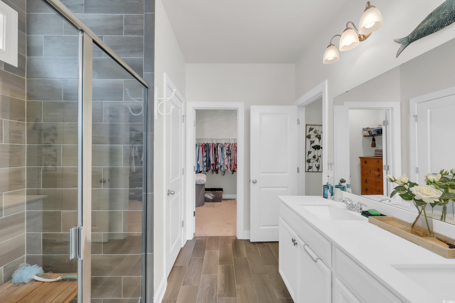
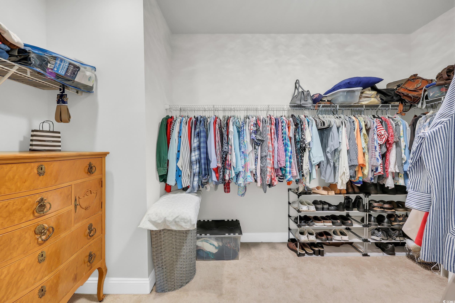
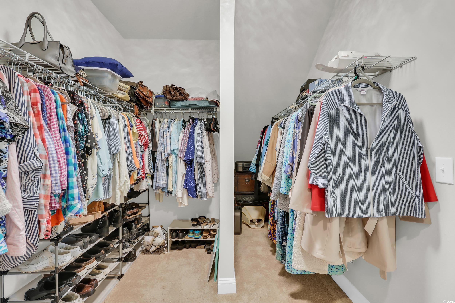

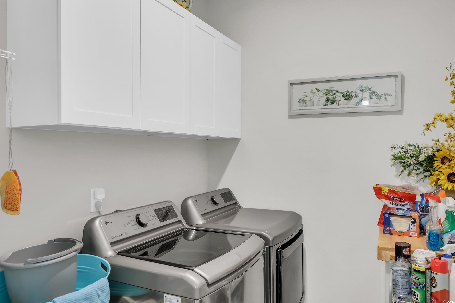
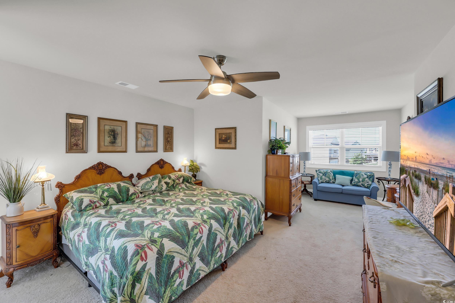
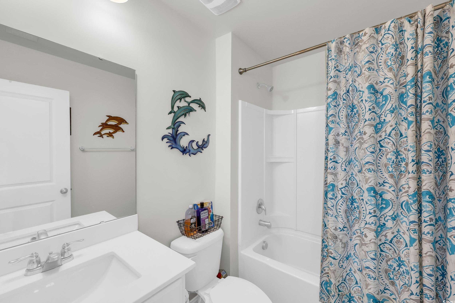

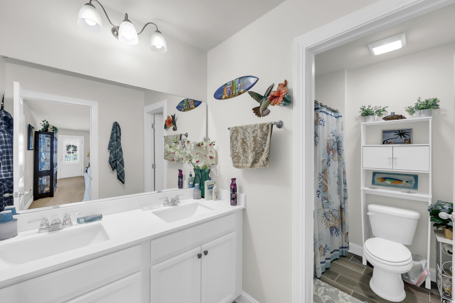
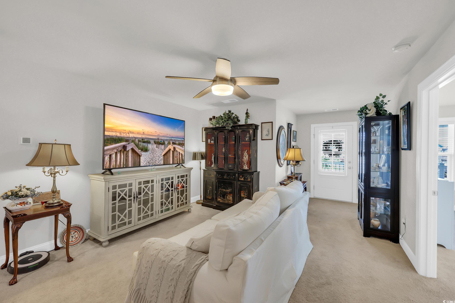

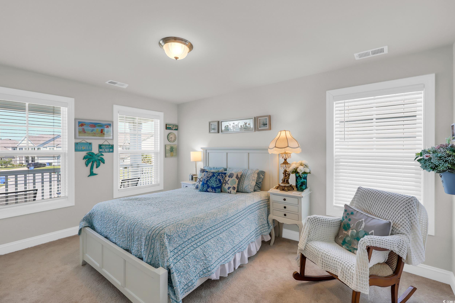

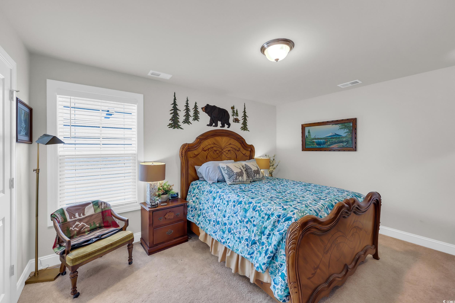

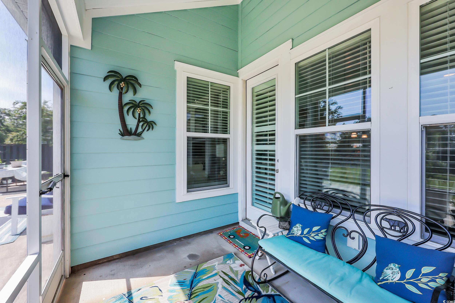
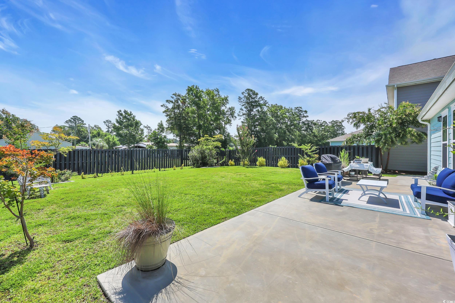


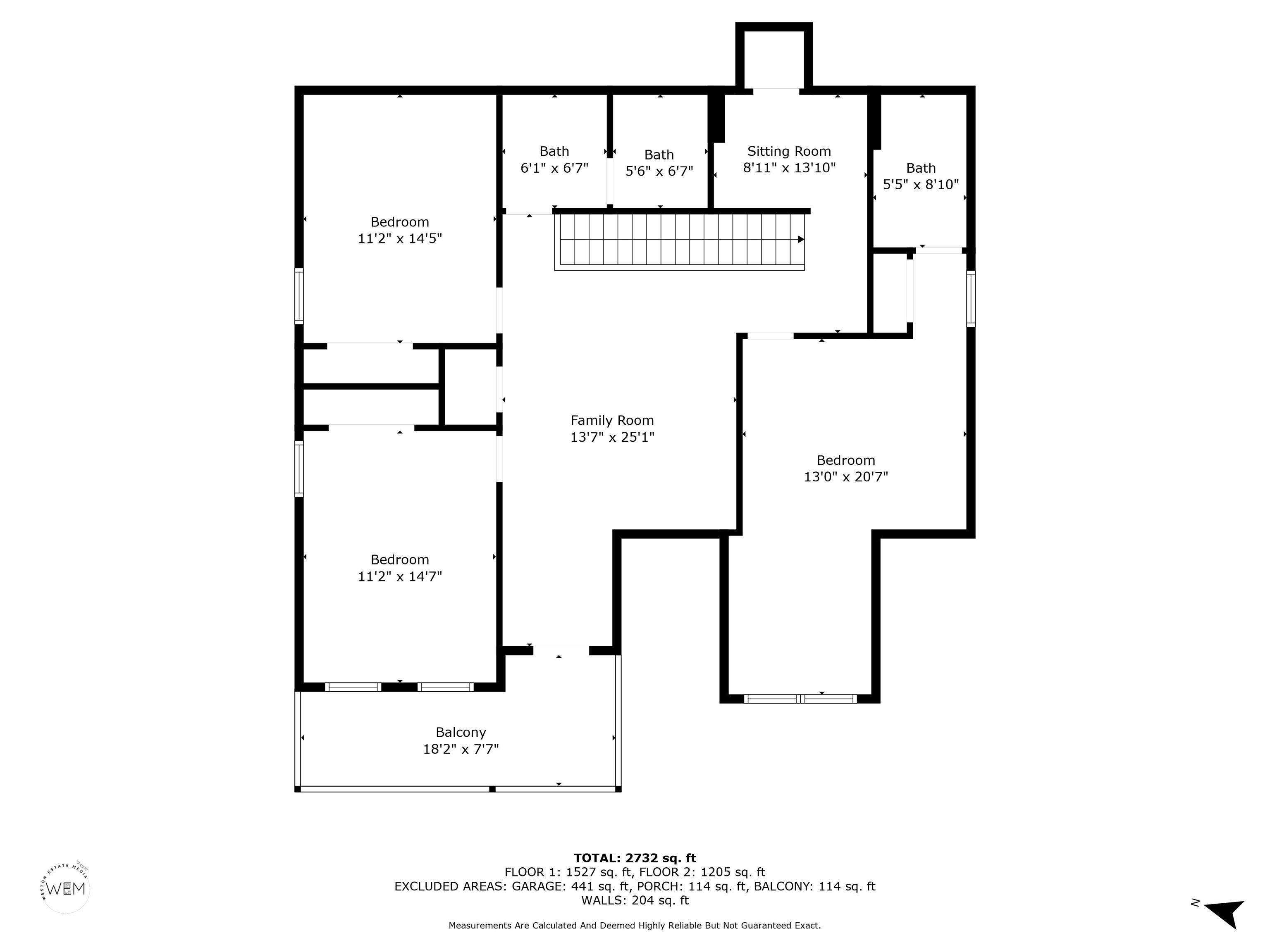
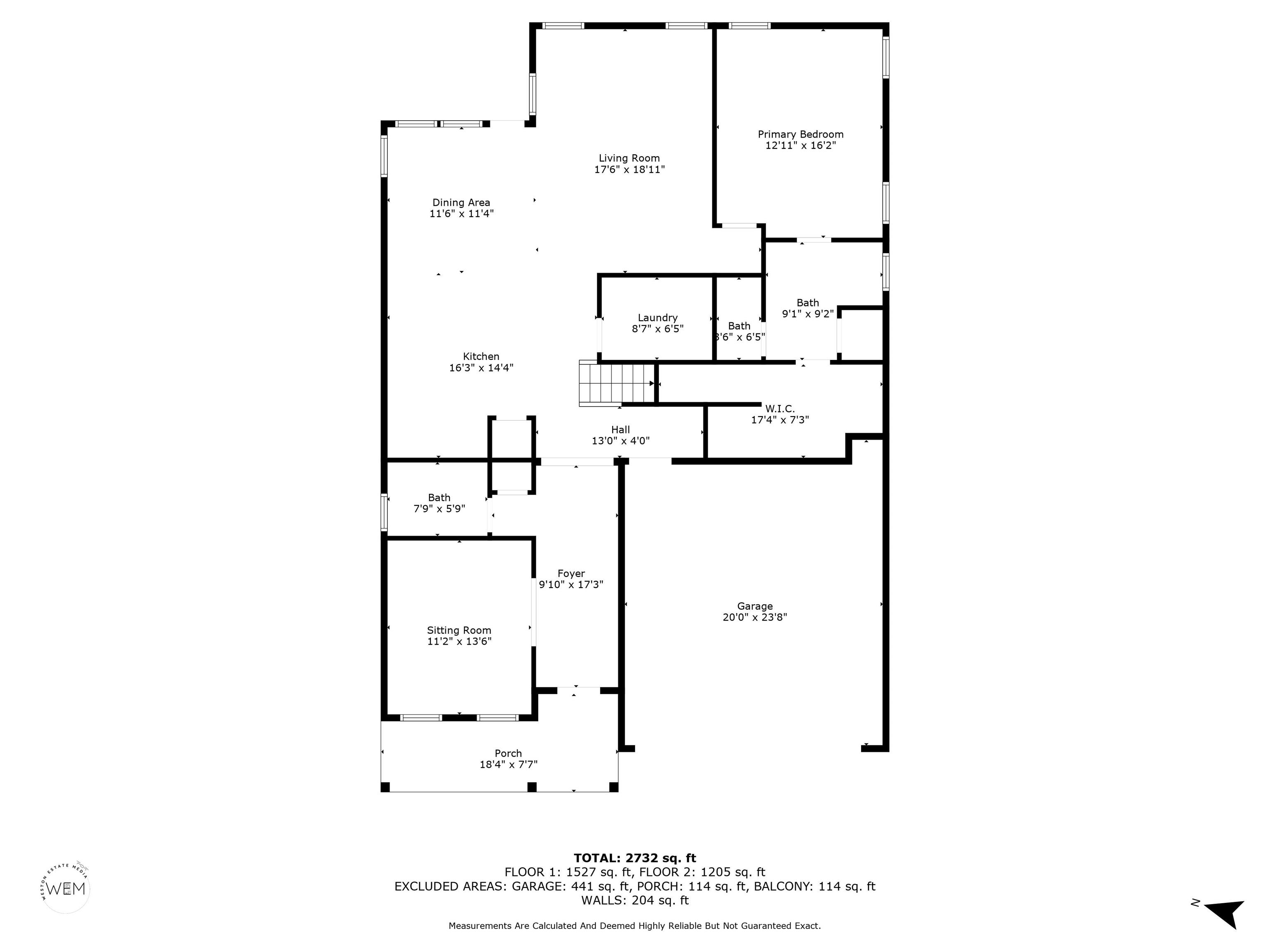
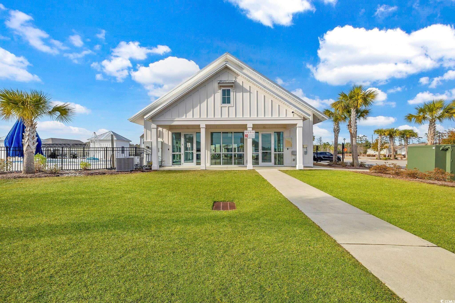

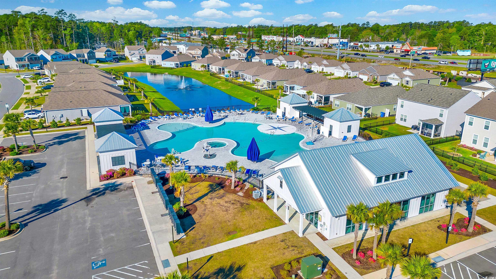
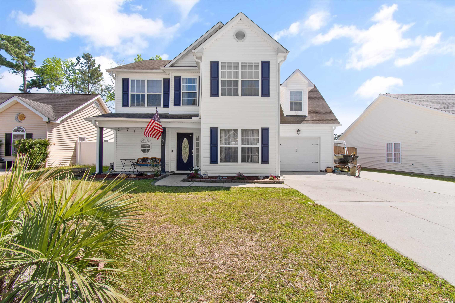
 MLS# 2527703
MLS# 2527703 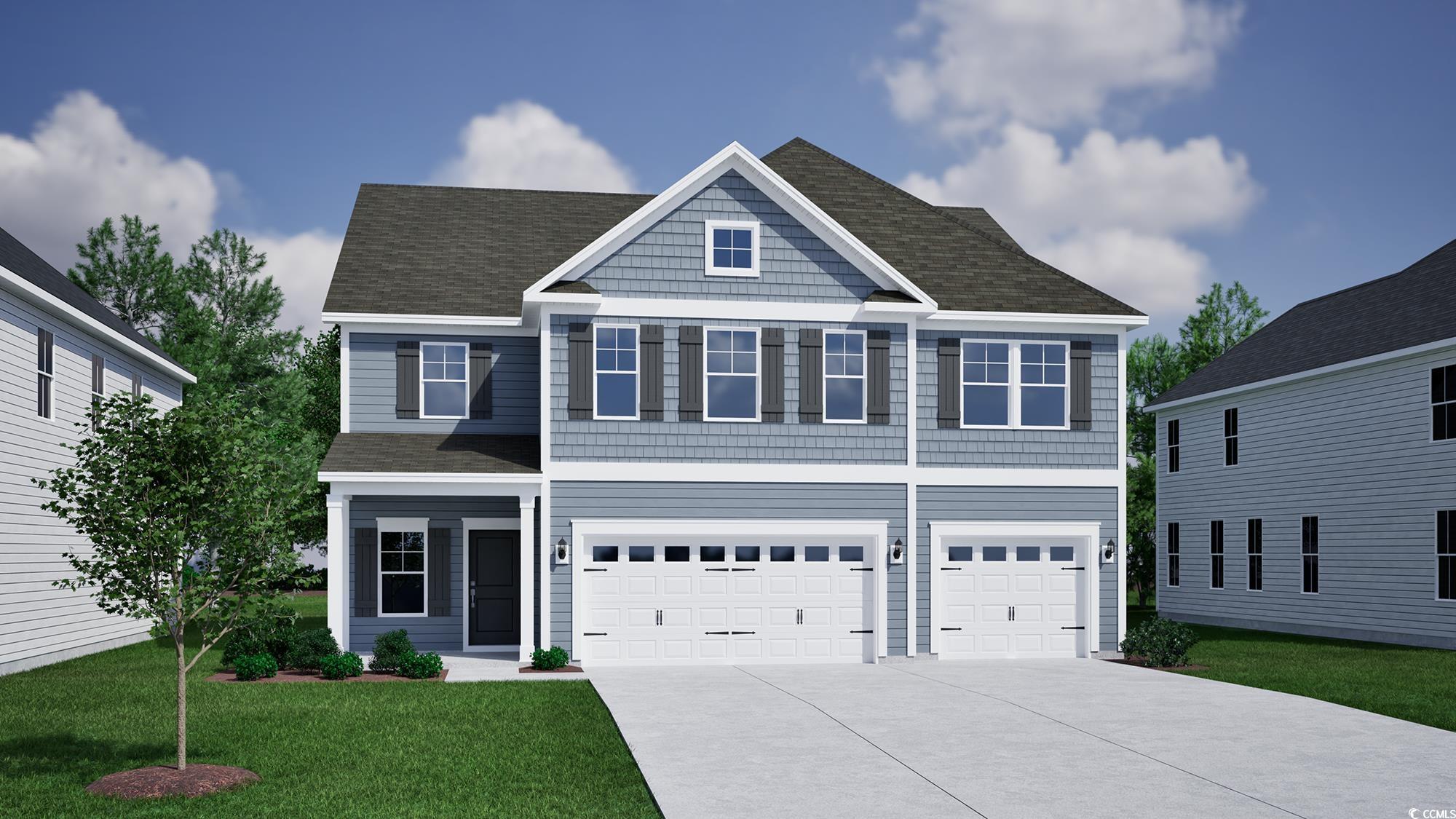

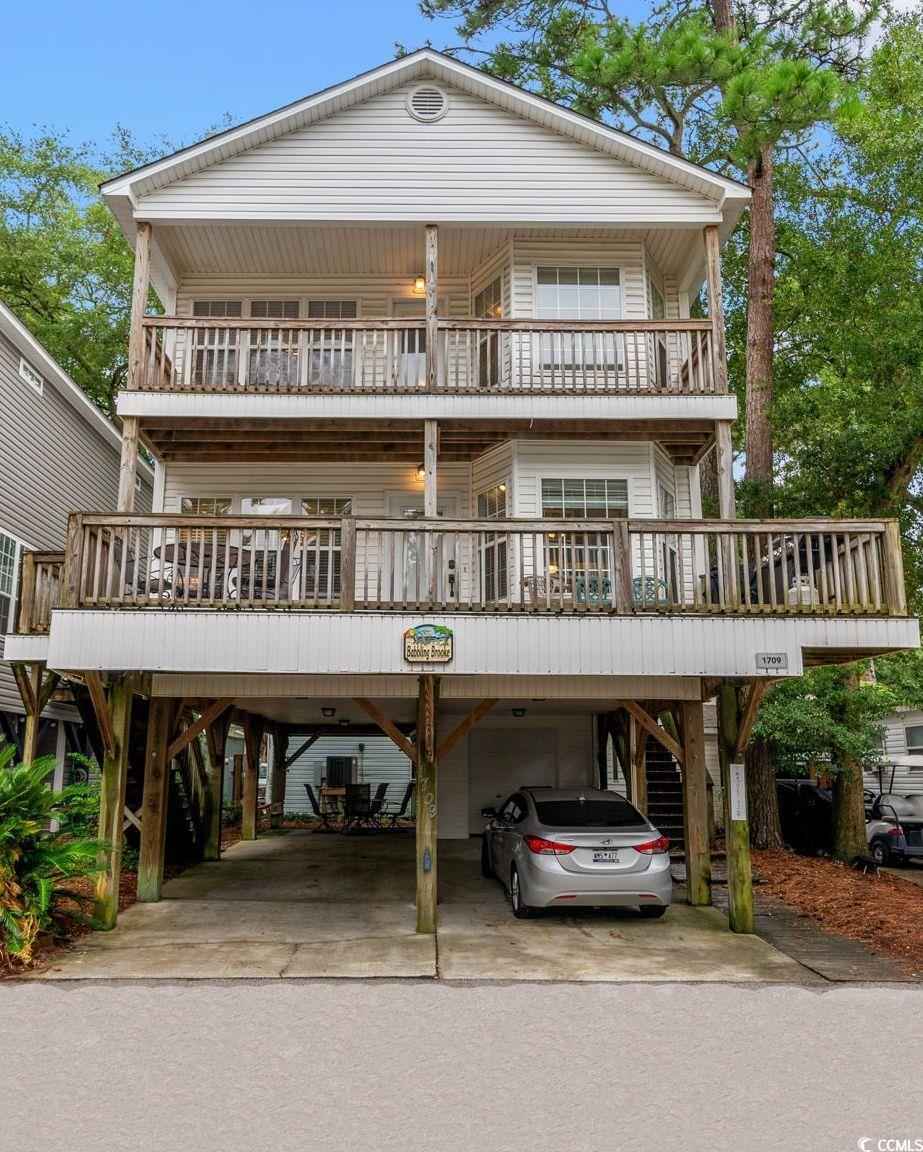
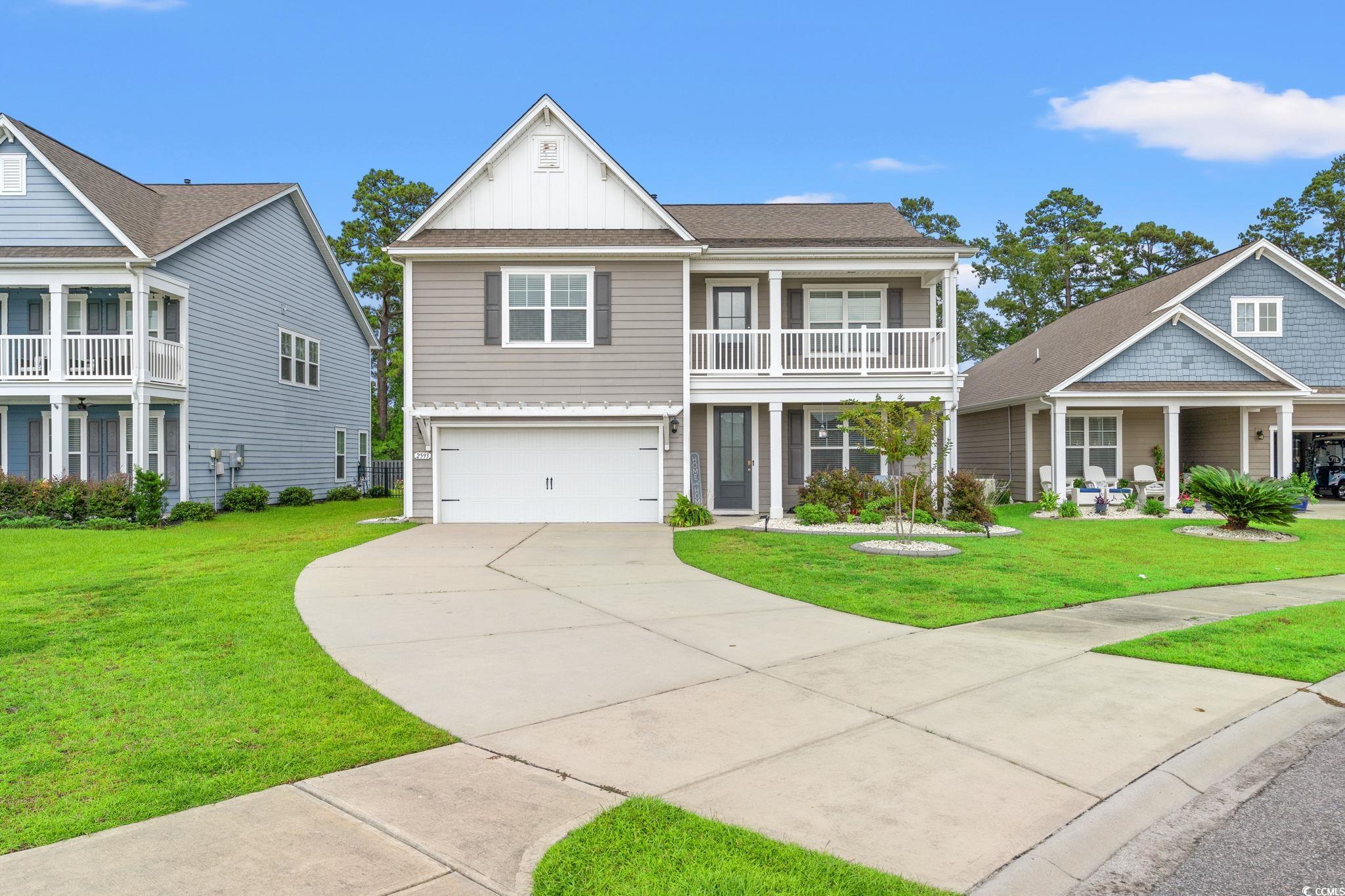
 Provided courtesy of © Copyright 2025 Coastal Carolinas Multiple Listing Service, Inc.®. Information Deemed Reliable but Not Guaranteed. © Copyright 2025 Coastal Carolinas Multiple Listing Service, Inc.® MLS. All rights reserved. Information is provided exclusively for consumers’ personal, non-commercial use, that it may not be used for any purpose other than to identify prospective properties consumers may be interested in purchasing.
Images related to data from the MLS is the sole property of the MLS and not the responsibility of the owner of this website. MLS IDX data last updated on 11-27-2025 11:48 PM EST.
Any images related to data from the MLS is the sole property of the MLS and not the responsibility of the owner of this website.
Provided courtesy of © Copyright 2025 Coastal Carolinas Multiple Listing Service, Inc.®. Information Deemed Reliable but Not Guaranteed. © Copyright 2025 Coastal Carolinas Multiple Listing Service, Inc.® MLS. All rights reserved. Information is provided exclusively for consumers’ personal, non-commercial use, that it may not be used for any purpose other than to identify prospective properties consumers may be interested in purchasing.
Images related to data from the MLS is the sole property of the MLS and not the responsibility of the owner of this website. MLS IDX data last updated on 11-27-2025 11:48 PM EST.
Any images related to data from the MLS is the sole property of the MLS and not the responsibility of the owner of this website.