Viewing Listing MLS# 2525380
Myrtle Beach, SC 29588
- 5Beds
- 3Full Baths
- 1Half Baths
- 3,221SqFt
- 2022Year Built
- 0.18Acres
- MLS# 2525380
- Residential
- Detached
- Active
- Approx Time on Market1 month, 21 days
- AreaMyrtle Beach Area--South of 544 & West of 17 Bypass M.i. Horry County
- CountyHorry
- Subdivision The Lakes
Overview
This popular and well maintained Tillman is move in ready. Power washed deep cleaned and repainted inside. It boasts spacious living area and 5 generous bedrooms with 3.5 baths. Downstair features a formal dining, open kitchen to the family room, a half bath, coat hangers area and the owner ensuite with a huge walk-in closet, double vanity, a linen closet and 5' tiled shower. Beautiful wide plank laminate thoughout main living area. Kitchen features sleek stainless steel appliances, granite counertop, 36"" staggered cabinets with a pantry for plenty of storage. The traditional microwave was replaced with a powerful range hood to vent the cooking smoke outside which is perfect for cooking to prevent yellowing and grease built up in the house. The open kitchen with pod lights, and a huge working island with pendant lights provide extra seatings for breakfast is great for entertaining. Sellers have upgraded some standard builder lightings with a more elegant chandelier in the foyer and 2 pendant lights above the kitchen island as well as installed a single sink vanity in the half bath. Upstair are 4 spacious bedrooms, 2 full baths, a huge loft area for gathering/children play area or as an office, and a spacious laundry with a closet. Washer and dryer convery. Upstair front bedroom with direct access to the balcony has been installed a direct access door to the 2rd bathroom by the sellers as well as a service door in the garage. Beautifully landscaped with brick paver edging full of river stones and the lawn springler system installed. The large front porch with a second floor balcony above it and a backyard oasis features spacious rear screen-in porch with fantastic pond view along with expansive concret patio gives a perfect mix of coastal indoor and outdoor living. The lawn mower and many lawn tools in the garage convey with the sale. All your need is bring your furniture and personal items. The Lakes is a golf cart friendly community. Many homeowners drive their cart to the nearby beach. It is located near Murrells Inlet, Garden City, Surfside Beach and Market Common which offer many upscale restaurants, shops, golf and entertainments. Don't miss your chance to make it yours!
Agriculture / Farm
Association Fees / Info
Hoa Frequency: Monthly
Hoa Fees: 67
Hoa: Yes
Hoa Includes: CommonAreas, Pools
Community Features: GolfCartsOk, LongTermRentalAllowed, Pool
Assoc Amenities: OwnerAllowedGolfCart, OwnerAllowedMotorcycle, PetRestrictions
Bathroom Info
Total Baths: 4.00
Halfbaths: 1
Fullbaths: 3
Room Dimensions
Bedroom1: 13'8x12'8
Bedroom2: 13'10x12'4
Bedroom3: 12'2x12'4
DiningRoom: 11'9x11'4
GreatRoom: 18'3x17'8
Kitchen: 12x14
PrimaryBedroom: 15'5x20'8
Room Features
DiningRoom: SeparateFormalDiningRoom
FamilyRoom: CeilingFans
Kitchen: BreakfastBar, Pantry, StainlessSteelAppliances, SolidSurfaceCounters
Other: BedroomOnMainLevel, EntranceFoyer, Loft, UtilityRoom
PrimaryBathroom: DualSinks, SeparateShower, Vanity
PrimaryBedroom: CeilingFans, LinenCloset, MainLevelMaster, WalkInClosets
Bedroom Info
Beds: 5
Building Info
Levels: Two
Year Built: 2022
Zoning: RES
Style: Traditional
Construction Materials: HardiplankType, WoodFrame
Builders Name: DR Horton
Builder Model: Tillman E
Buyer Compensation
Exterior Features
Patio and Porch Features: Balcony, RearPorch, FrontPorch, Patio, Porch, Screened
Pool Features: Community, OutdoorPool
Foundation: Slab
Exterior Features: Balcony, SprinklerIrrigation, Porch, Patio
Financial
Garage / Parking
Parking Capacity: 4
Garage: Yes
Parking Type: Attached, Garage, TwoCarGarage, GarageDoorOpener
Attached Garage: Yes
Garage Spaces: 2
Green / Env Info
Interior Features
Floor Cover: Carpet, Laminate, Tile
Laundry Features: WasherHookup
Furnished: Unfurnished
Interior Features: Attic, PullDownAtticStairs, PermanentAtticStairs, BreakfastBar, BedroomOnMainLevel, EntranceFoyer, Loft, StainlessSteelAppliances, SolidSurfaceCounters
Appliances: Dishwasher, Disposal, Microwave, Range, Refrigerator, Dryer, Washer
Lot Info
Acres: 0.18
Lot Size: 62x125x62x125
Lot Description: OutsideCityLimits, Rectangular, RectangularLot
Misc
Pets Allowed: OwnerOnly, Yes
Offer Compensation
Other School Info
Property Info
County: Horry
Stipulation of Sale: None
View: Lake
Property Sub Type Additional: Detached
Security Features: SmokeDetectors
Disclosures: CovenantsRestrictionsDisclosure,SellerDisclosure
Construction: Resale
Room Info
Sold Info
Sqft Info
Building Sqft: 3980
Living Area Source: Builder
Sqft: 3221
Tax Info
Unit Info
Utilities / Hvac
Heating: Central, Electric, Gas
Cooling: CentralAir
Cooling: Yes
Utilities Available: CableAvailable, ElectricityAvailable, NaturalGasAvailable, PhoneAvailable, SewerAvailable, UndergroundUtilities, WaterAvailable
Heating: Yes
Water Source: Public
Waterfront / Water
Schools
Elem: Burgess Elementary School
Middle: Saint James Middle School
High: Saint James High School
Courtesy of Realty One Group Dockside















 Recent Posts RSS
Recent Posts RSS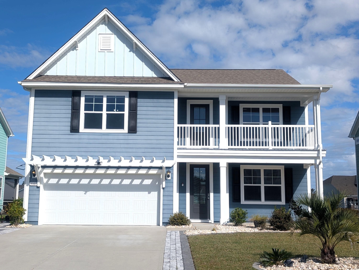
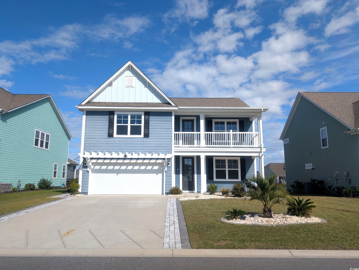
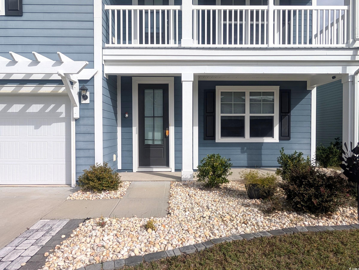
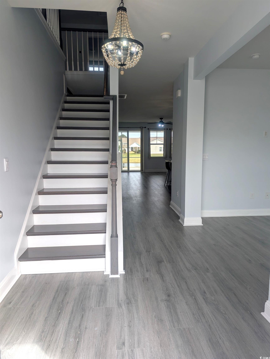
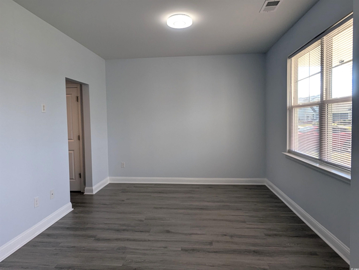
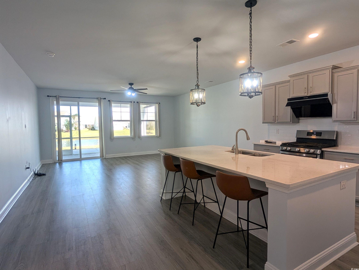
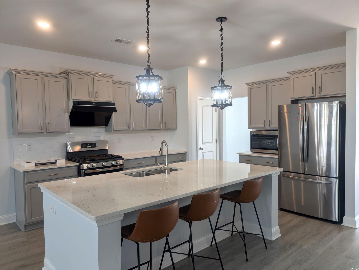
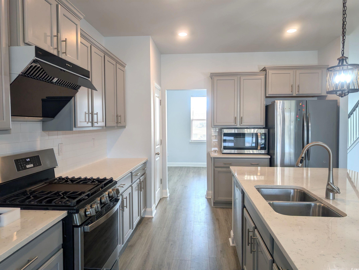
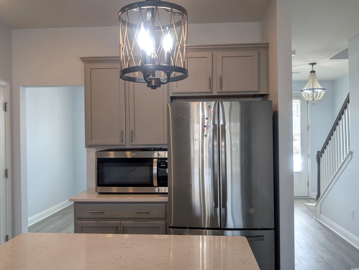
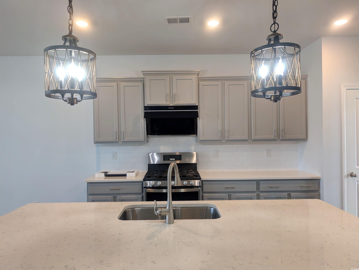
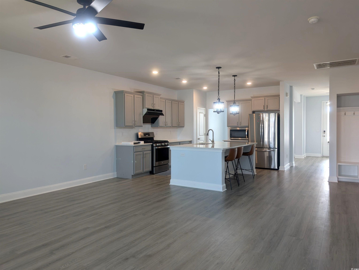
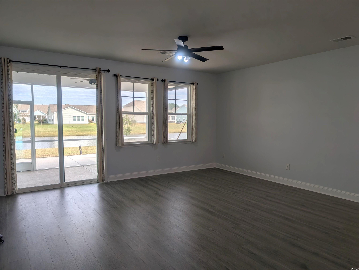
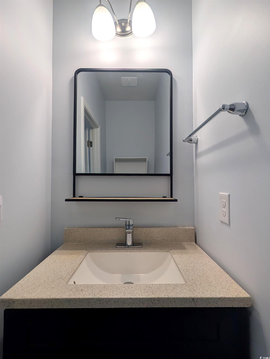
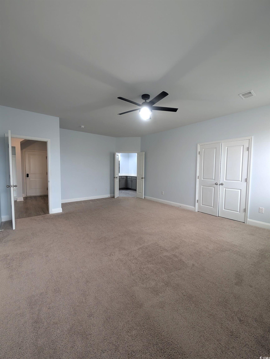
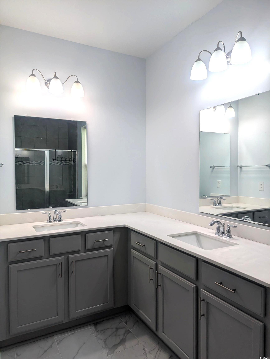
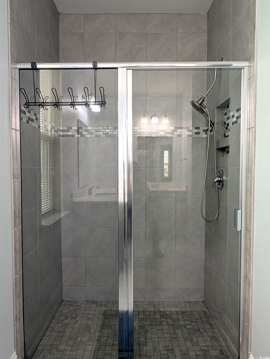
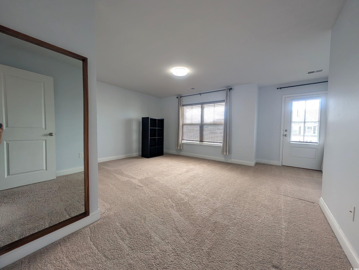
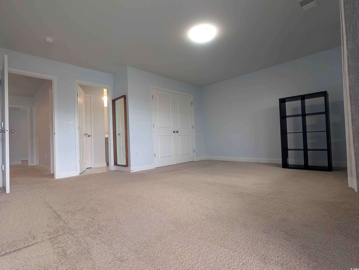
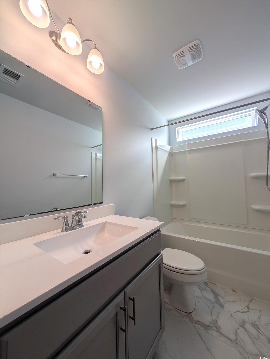
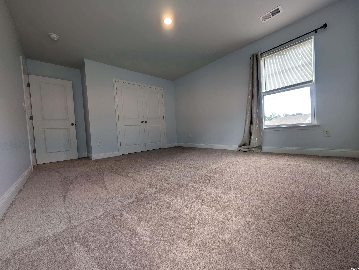
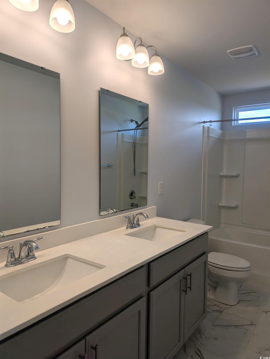
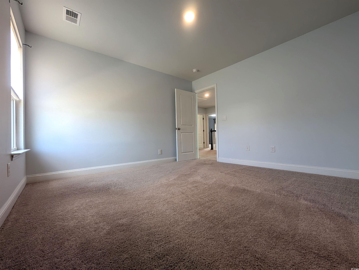
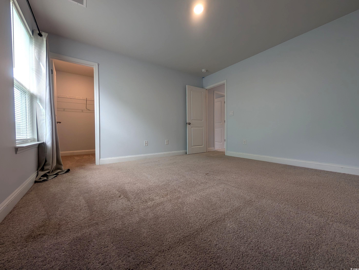
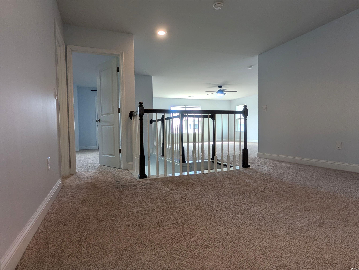
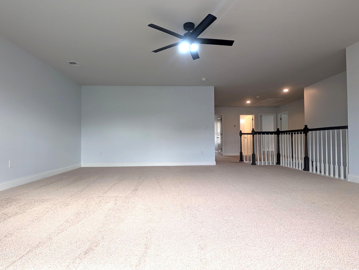
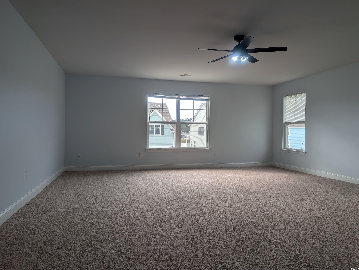
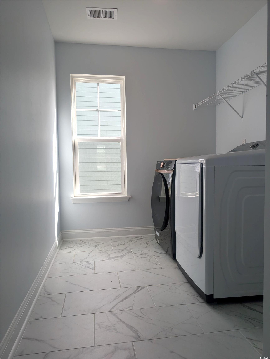
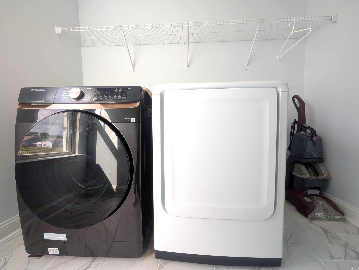
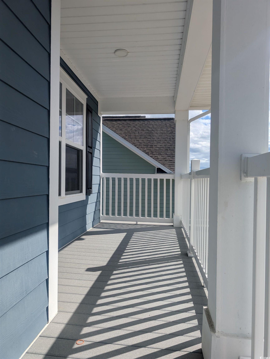
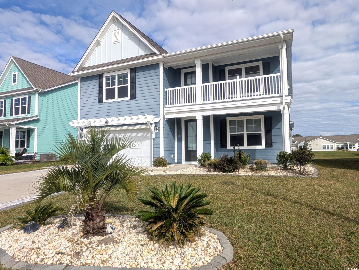
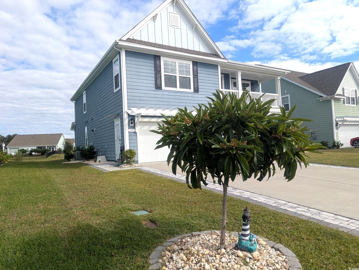
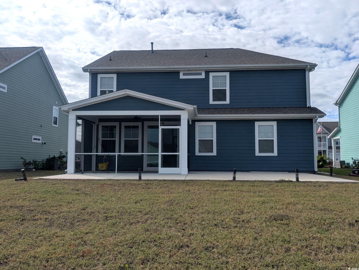
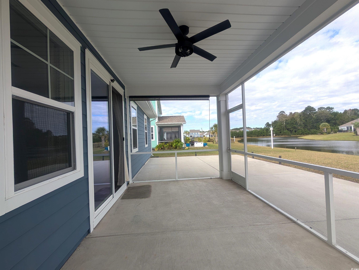
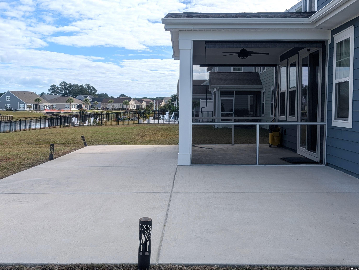
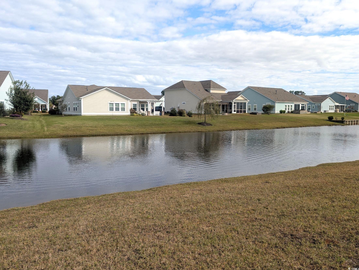
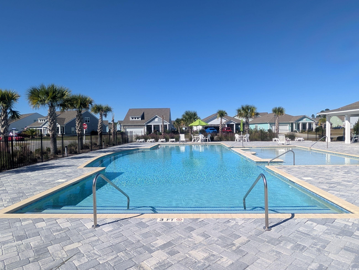
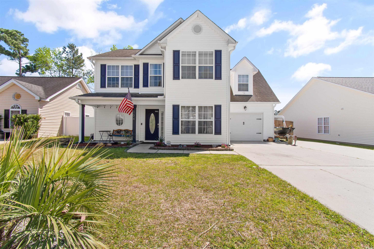
 MLS# 2527703
MLS# 2527703 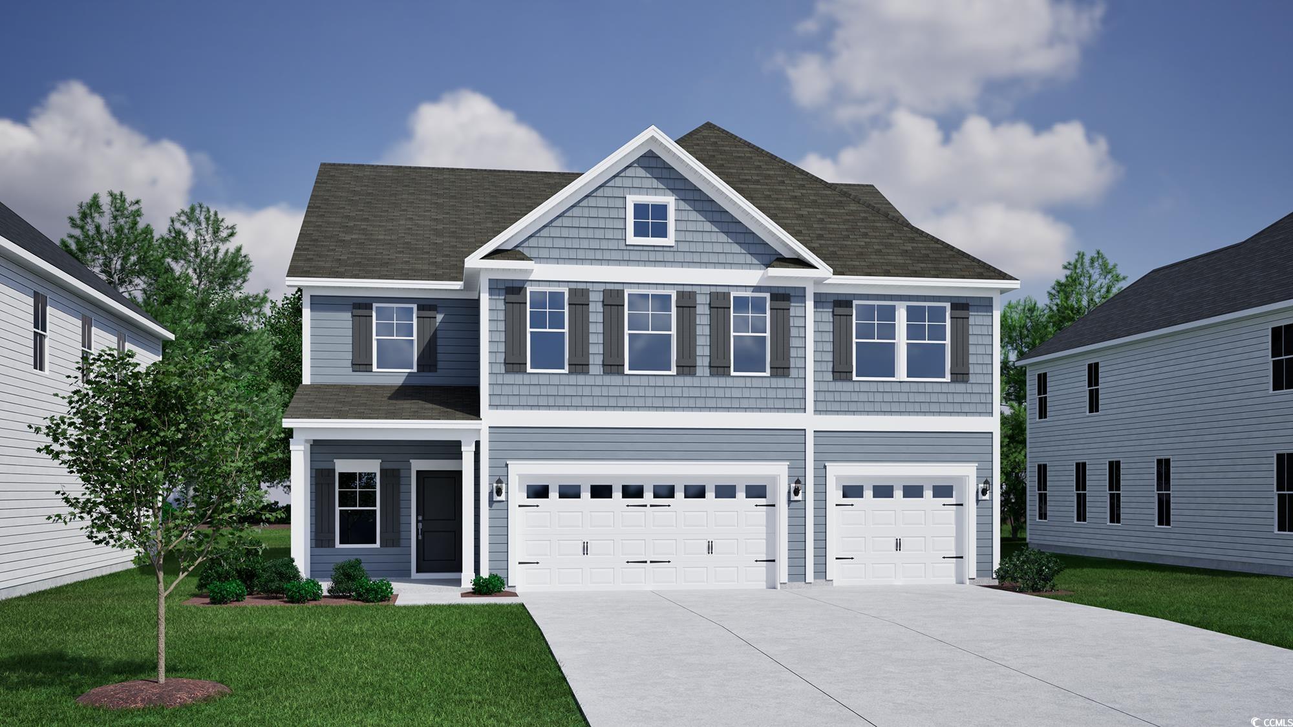
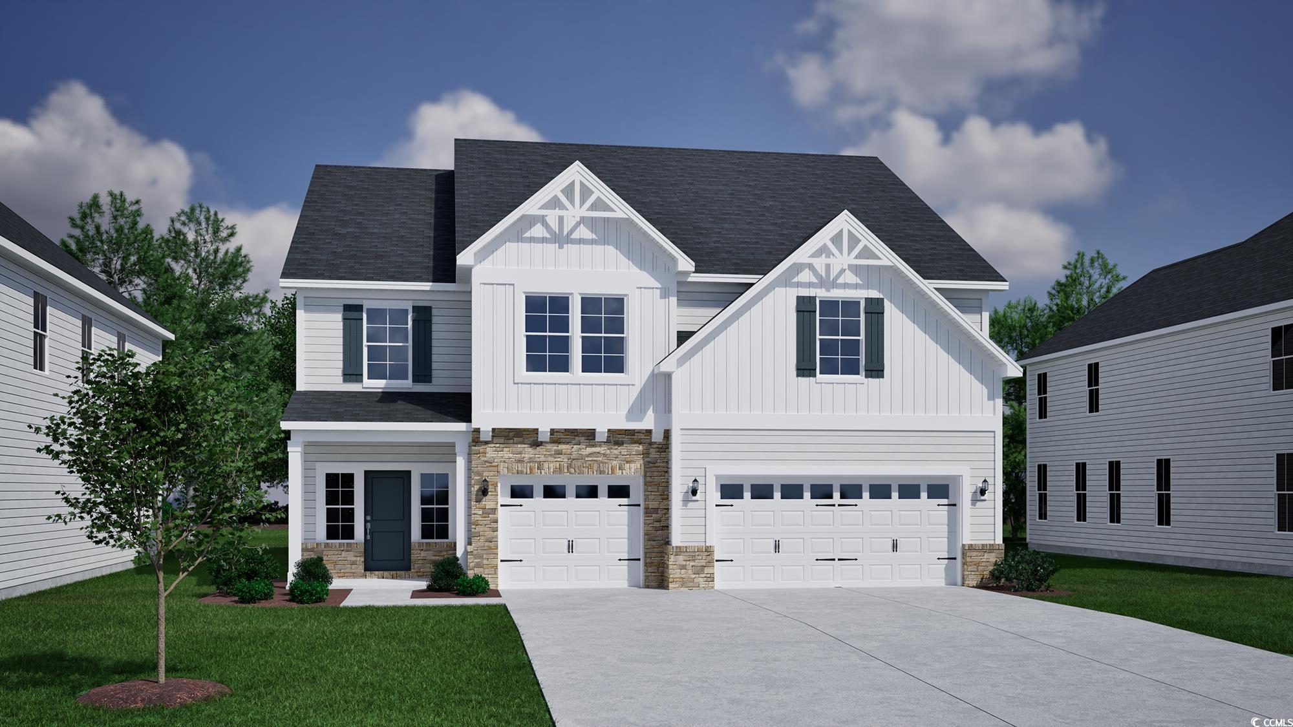
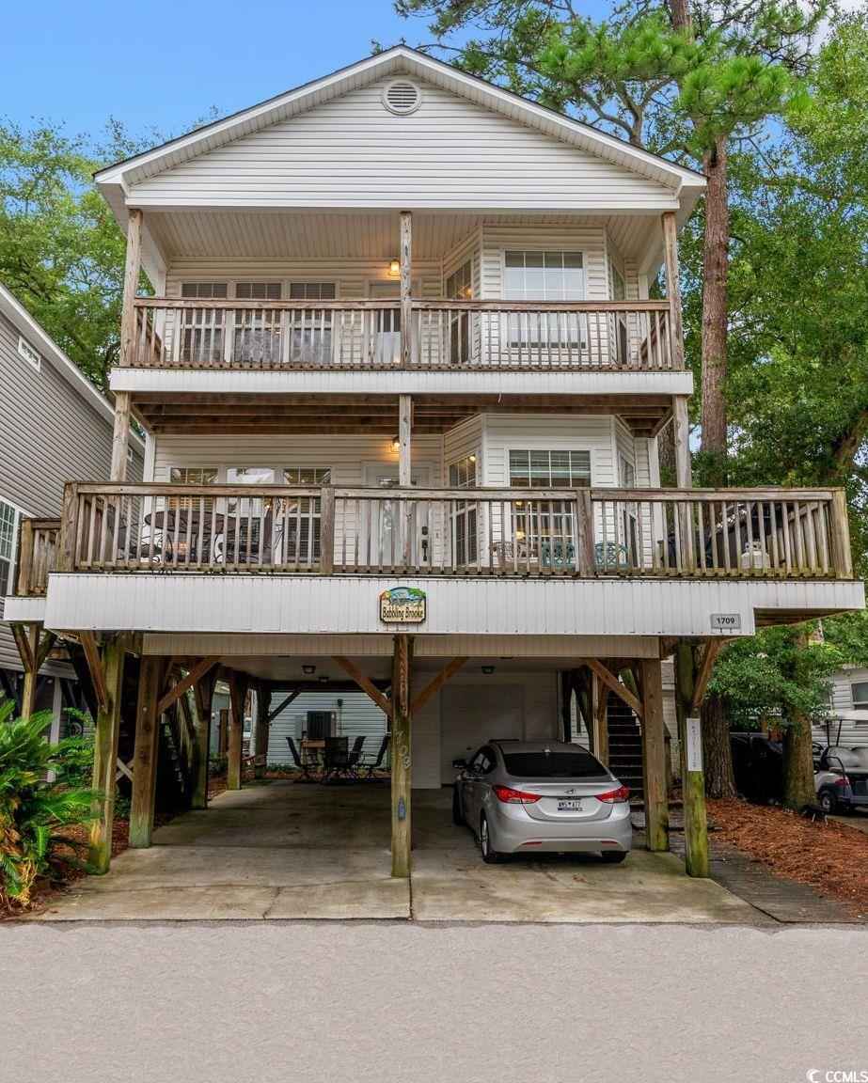
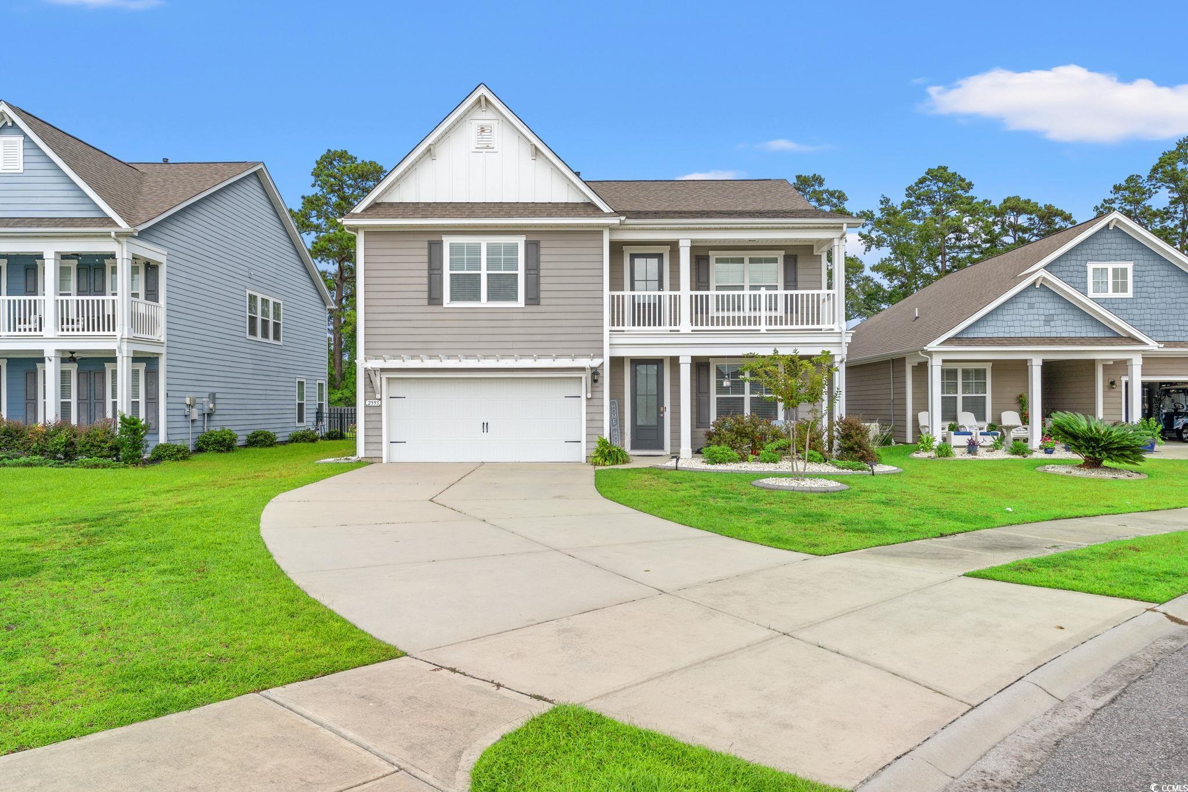
 Provided courtesy of © Copyright 2025 Coastal Carolinas Multiple Listing Service, Inc.®. Information Deemed Reliable but Not Guaranteed. © Copyright 2025 Coastal Carolinas Multiple Listing Service, Inc.® MLS. All rights reserved. Information is provided exclusively for consumers’ personal, non-commercial use, that it may not be used for any purpose other than to identify prospective properties consumers may be interested in purchasing.
Images related to data from the MLS is the sole property of the MLS and not the responsibility of the owner of this website. MLS IDX data last updated on 12-07-2025 9:18 AM EST.
Any images related to data from the MLS is the sole property of the MLS and not the responsibility of the owner of this website.
Provided courtesy of © Copyright 2025 Coastal Carolinas Multiple Listing Service, Inc.®. Information Deemed Reliable but Not Guaranteed. © Copyright 2025 Coastal Carolinas Multiple Listing Service, Inc.® MLS. All rights reserved. Information is provided exclusively for consumers’ personal, non-commercial use, that it may not be used for any purpose other than to identify prospective properties consumers may be interested in purchasing.
Images related to data from the MLS is the sole property of the MLS and not the responsibility of the owner of this website. MLS IDX data last updated on 12-07-2025 9:18 AM EST.
Any images related to data from the MLS is the sole property of the MLS and not the responsibility of the owner of this website.