Viewing Listing MLS# 2527749
Myrtle Beach, SC 29579
- 4Beds
- 2Full Baths
- 1Half Baths
- 2,839SqFt
- 2014Year Built
- 0.37Acres
- MLS# 2527749
- Residential
- Detached
- Active
- Approx Time on Market1 month, 29 days
- AreaMyrtle Beach Area--Carolina Forest
- CountyHorry
- Subdivision Amherst-Berkshire Forest-Carolina Forest
Overview
Beautiful 4 bedroom, 2.5 bathroom home on one the largest homesites in the gated Amherst section of Berkshire Forest..This rare corner double lot is fenced and backs up to a conservation area..Some of the special features are: Large two-story open and bright living room with built-in entertainment system..Separate family room/parlor, formal dining room..Large kitchen with custom cabinetry, stainless steel appliances, breakfast bar and a dining nook..Elegant first floor master suite with tray ceiling and an en-suite bath featuring dual vanities, shower, garden tub and large walk-in closet..Upstairs, you'll find three large bedrooms, and a full bathroom, in addition to a bonus room that can be used as an office, media room, playroom, or whatever your heart desires..LVP flooring throughout and lots of storage closets.. The meticulously landscaped and manicured yard is a great place to enjoy the outsides, while the large patio with a pergola is perfect for outdoor entertaining and relaxing.. Living in this community, you'll have access to the Residents' Clubhouse situated on a 32-acre lake with sandy beach and dock. All the amenities are within walking distance: pools, lazy river, hot tubs, basketball, tennis, pickle ball and Bocce ball courts, playground, picnic and grilling areas, walking trails, dog park, fitness center and a full-time lifestyle director..Don't miss out on the opportunity to make this house your home in an award winning school district..You are just 8 miles from the beautiful Atlantic Ocean and a short drive to all of the shopping, dining, and entertainment Myrtle Beach has to offer.
Agriculture / Farm
Association Fees / Info
Hoa Frequency: Monthly
Hoa Fees: 172
Hoa: Yes
Hoa Includes: AssociationManagement, CommonAreas, LegalAccounting, RecreationFacilities, Security, Trash
Community Features: Clubhouse, GolfCartsOk, Gated, RecreationArea, TennisCourts, LongTermRentalAllowed, Pool
Assoc Amenities: Clubhouse, Gated, OwnerAllowedGolfCart, PetRestrictions, Security, TennisCourts
Bathroom Info
Total Baths: 3.00
Halfbaths: 1
Fullbaths: 2
Room Dimensions
Bedroom1: 16.5X12.1
Bedroom2: 11.8X12
Bedroom3: 11.1X11.1
DiningRoom: 12.3X13.9
Kitchen: 15.1X13.5
LivingRoom: 18.1X19.5
PrimaryBedroom: 13.1X18.8
Room Level
Bedroom1: Second
Bedroom2: Second
Bedroom3: Second
PrimaryBedroom: Main
Room Features
DiningRoom: SeparateFormalDiningRoom
Kitchen: BreakfastBar, BreakfastArea, KitchenExhaustFan, Pantry, StainlessSteelAppliances
LivingRoom: CeilingFans, VaultedCeilings
Other: EntranceFoyer, UtilityRoom
PrimaryBathroom: DualSinks, GardenTubRomanTub, SeparateShower, Vanity
PrimaryBedroom: TrayCeilings, CeilingFans, MainLevelMaster, WalkInClosets
Bedroom Info
Beds: 4
Building Info
Levels: Two
Year Built: 2014
Zoning: PDD
Style: Traditional
Construction Materials: HardiplankType
Buyer Compensation
Exterior Features
Patio and Porch Features: FrontPorch, Patio
Pool Features: Community, OutdoorPool
Foundation: Slab
Exterior Features: Fence, SprinklerIrrigation, Patio
Financial
Garage / Parking
Parking Capacity: 6
Garage: Yes
Parking Type: Attached, Garage, TwoCarGarage, GarageDoorOpener
Attached Garage: Yes
Garage Spaces: 2
Green / Env Info
Interior Features
Floor Cover: LuxuryVinyl, LuxuryVinylPlank
Laundry Features: WasherHookup
Furnished: Unfurnished
Interior Features: BreakfastBar, BreakfastArea, EntranceFoyer, StainlessSteelAppliances
Appliances: Dishwasher, Disposal, Microwave, Range, Refrigerator, RangeHood, Dryer, Washer
Lot Info
Acres: 0.37
Lot Size: 58x21x238x35x35x214
Lot Description: CornerLot
Misc
Pets Allowed: OwnerOnly, Yes
Offer Compensation
Other School Info
Property Info
County: Horry
Stipulation of Sale: None
Property Sub Type Additional: Detached
Security Features: GatedCommunity, SmokeDetectors, SecurityService
Disclosures: CovenantsRestrictionsDisclosure,SellerDisclosure
Construction: Resale
Room Info
Sold Info
Sqft Info
Building Sqft: 3359
Living Area Source: Estimated
Sqft: 2839
Tax Info
Unit Info
Utilities / Hvac
Heating: Central, Electric, Gas
Cooling: CentralAir
Cooling: Yes
Utilities Available: CableAvailable, ElectricityAvailable, NaturalGasAvailable, PhoneAvailable, SewerAvailable, WaterAvailable
Heating: Yes
Water Source: Public
Waterfront / Water
Courtesy of Century 21 Boling & Associates - Cell: 843-333-9874















 Recent Posts RSS
Recent Posts RSS
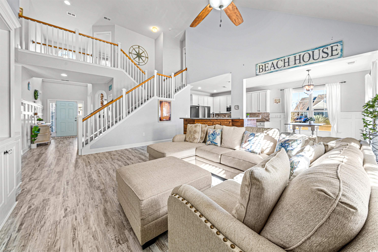
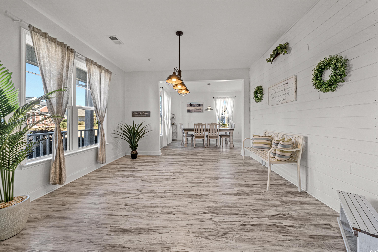
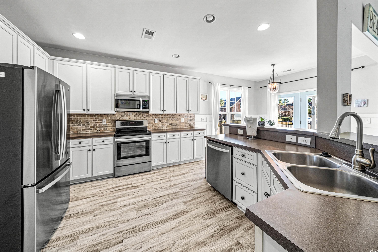
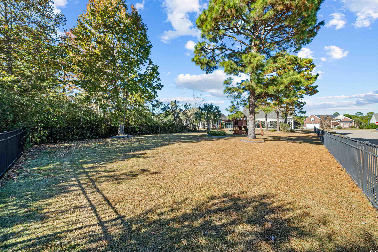
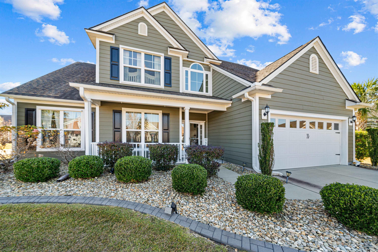
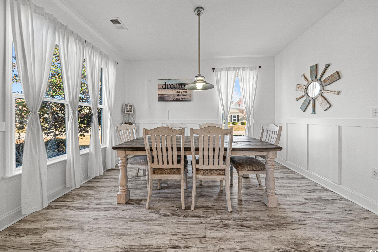
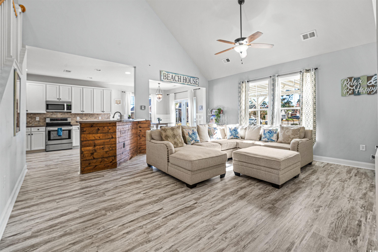
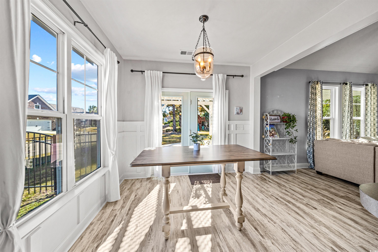

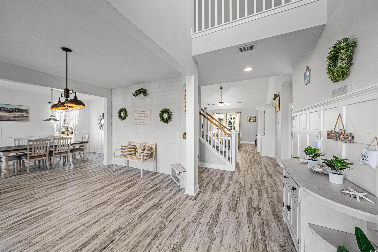
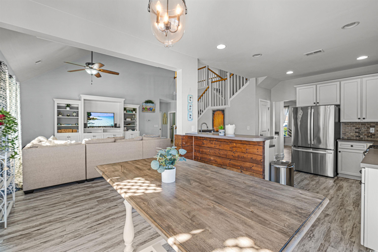
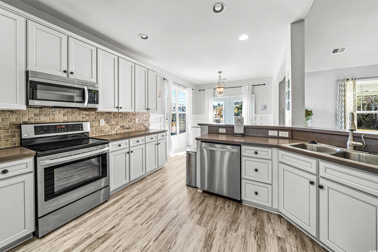
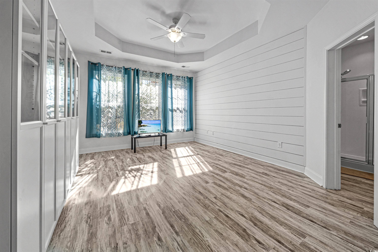
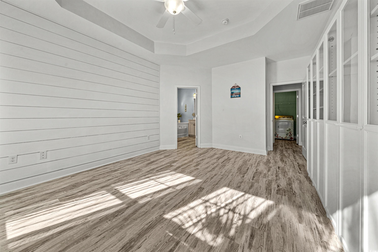
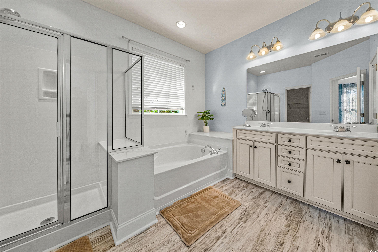
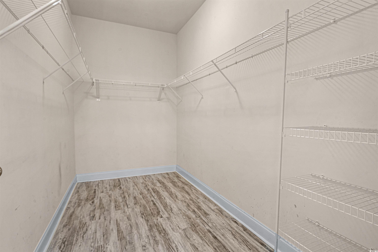
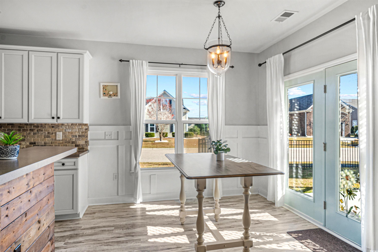
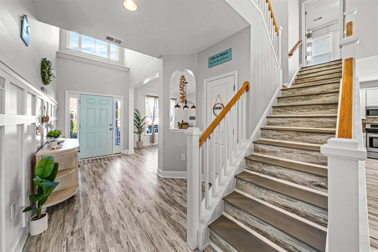
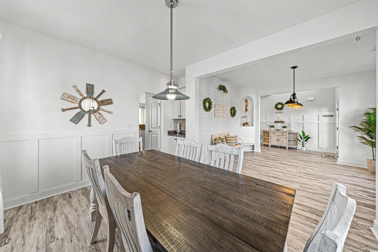
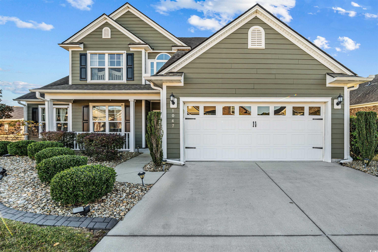
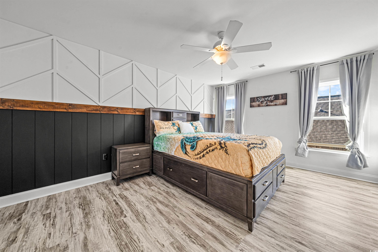
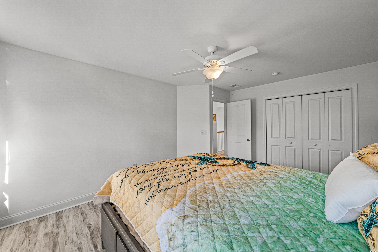
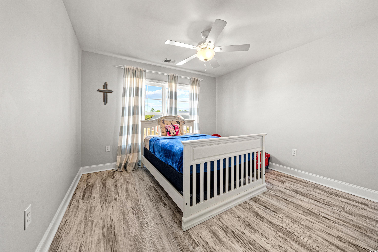
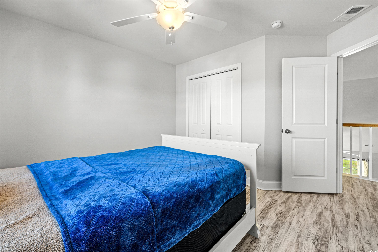
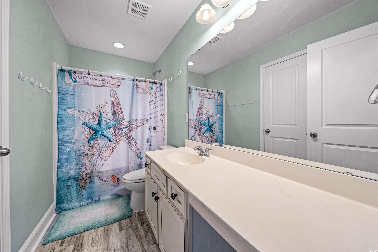
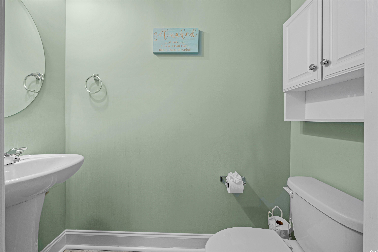
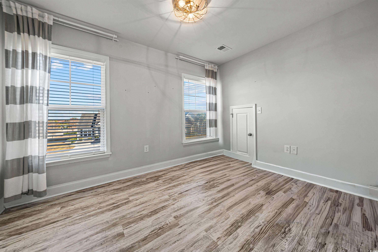
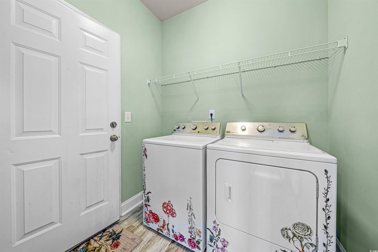
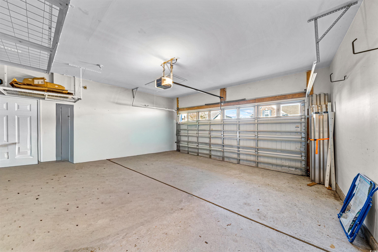
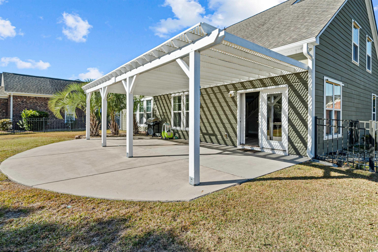
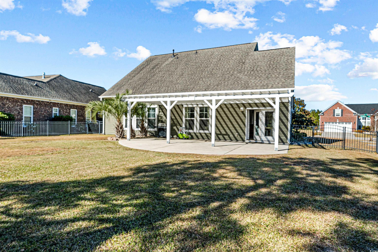

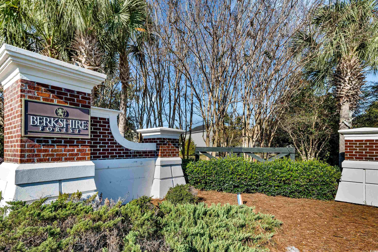


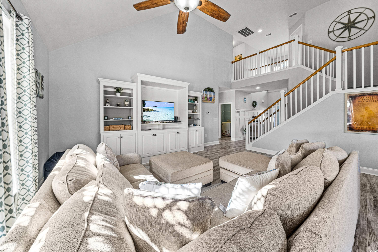
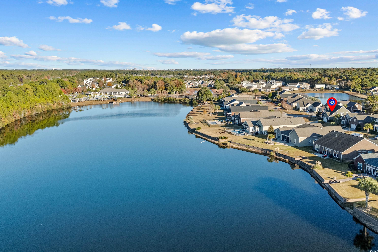
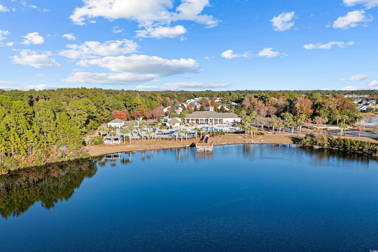
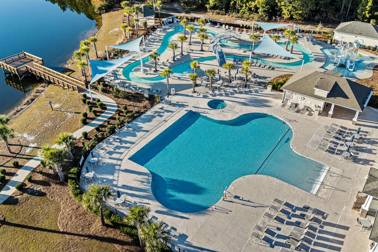
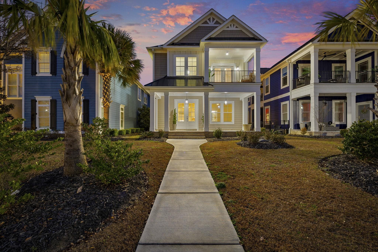
 MLS# 2601458
MLS# 2601458 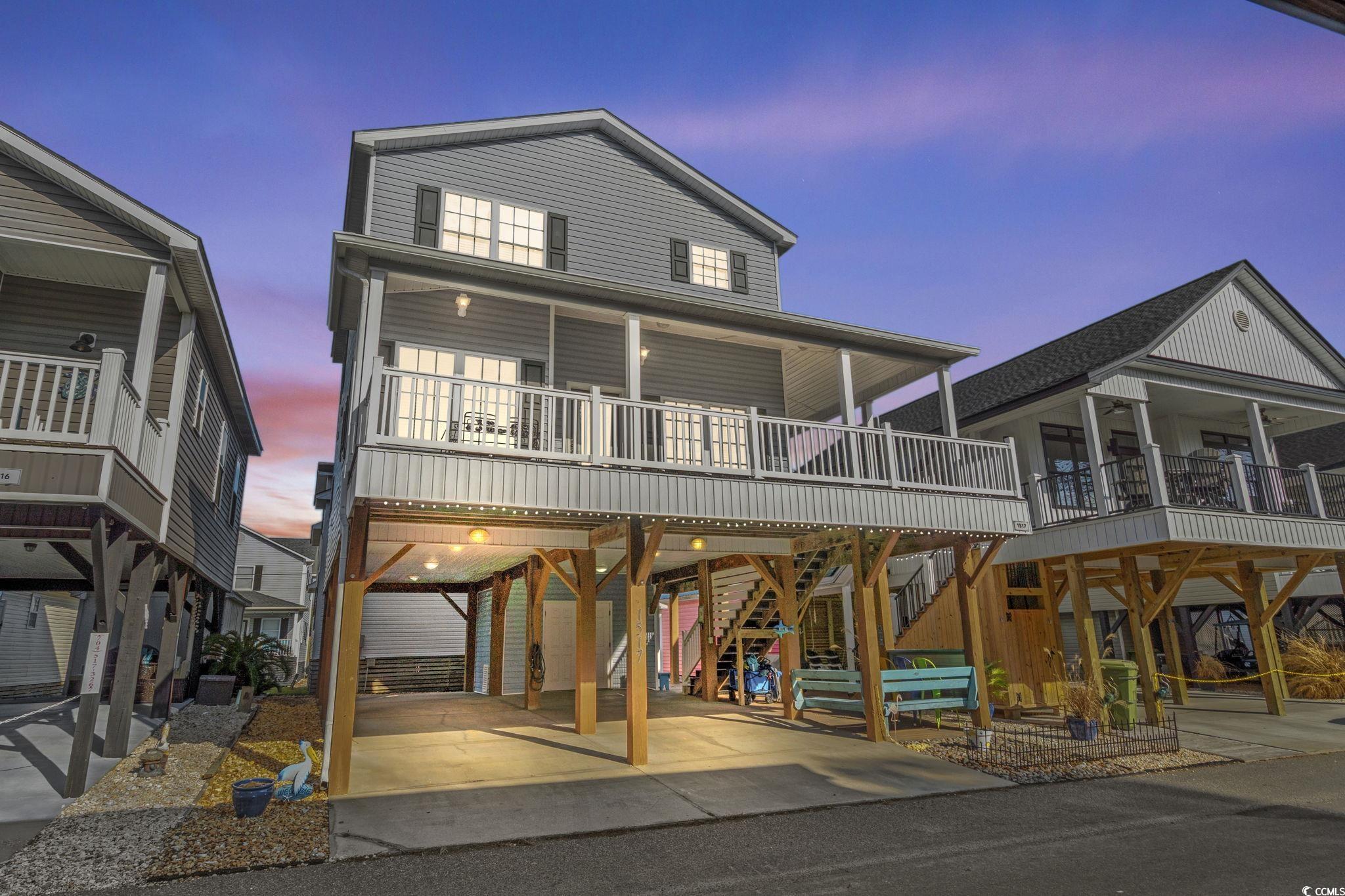

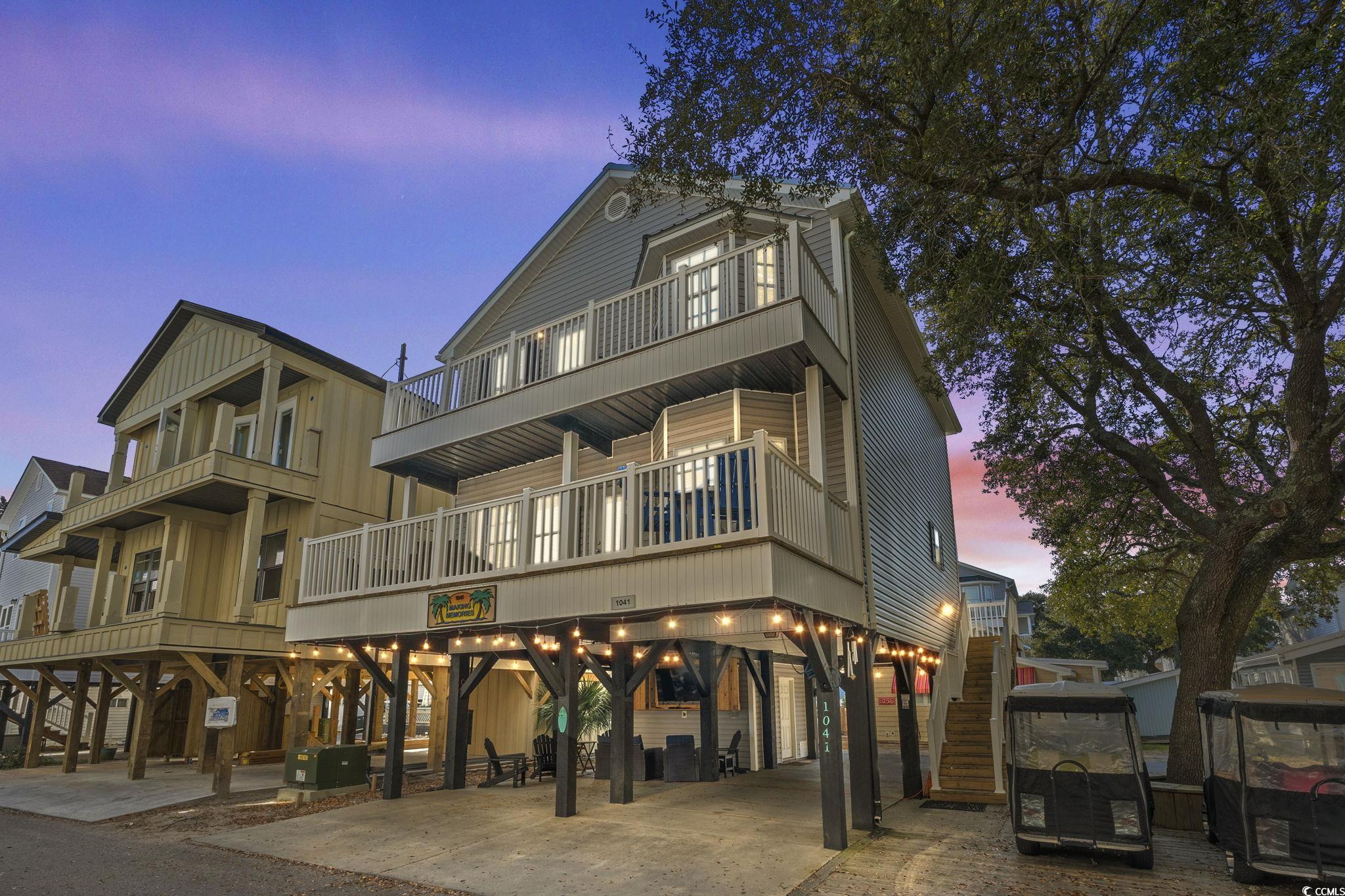
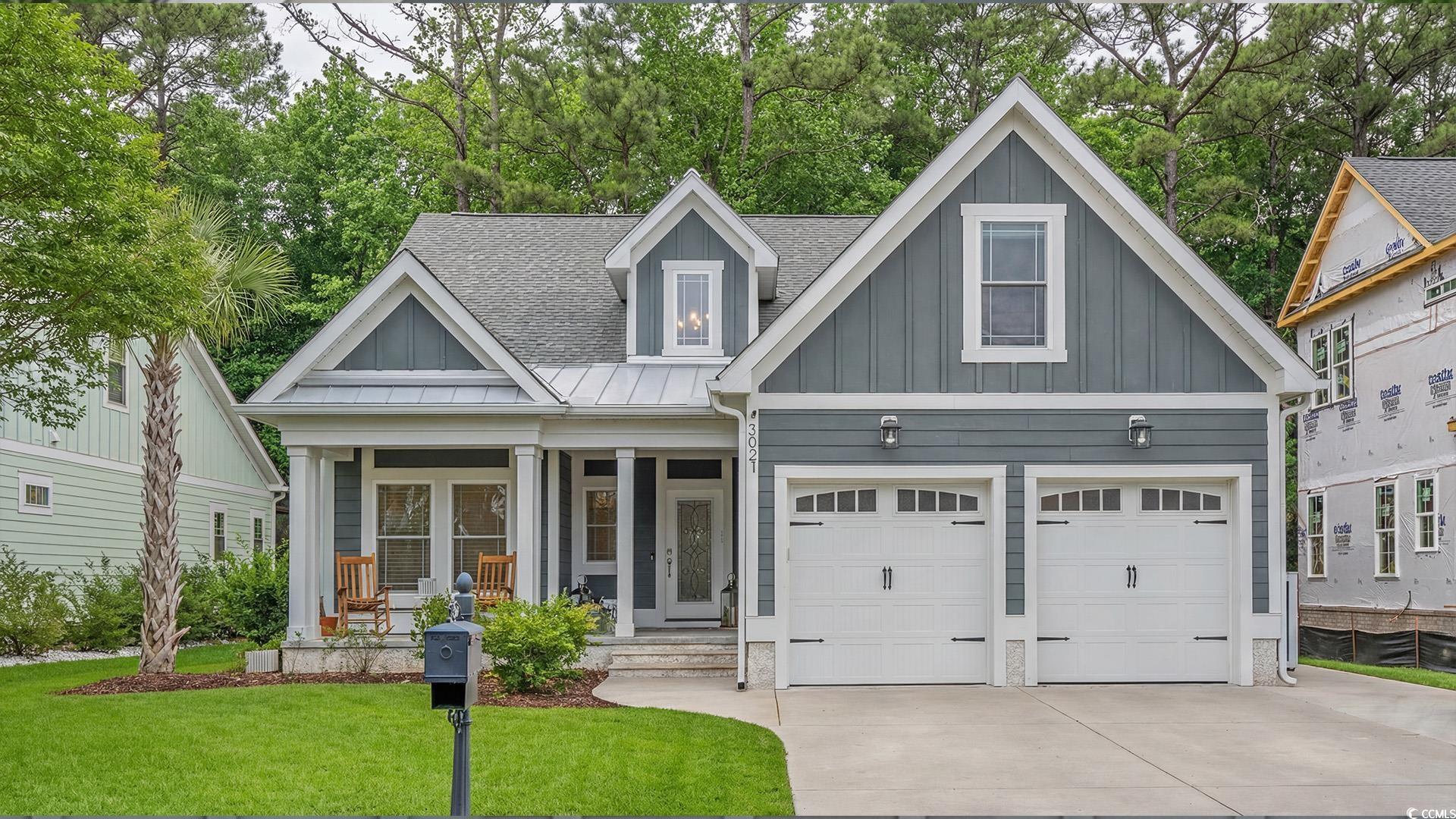
 Provided courtesy of © Copyright 2026 Coastal Carolinas Multiple Listing Service, Inc.®. Information Deemed Reliable but Not Guaranteed. © Copyright 2026 Coastal Carolinas Multiple Listing Service, Inc.® MLS. All rights reserved. Information is provided exclusively for consumers’ personal, non-commercial use, that it may not be used for any purpose other than to identify prospective properties consumers may be interested in purchasing.
Images related to data from the MLS is the sole property of the MLS and not the responsibility of the owner of this website. MLS IDX data last updated on 01-16-2026 10:03 PM EST.
Any images related to data from the MLS is the sole property of the MLS and not the responsibility of the owner of this website.
Provided courtesy of © Copyright 2026 Coastal Carolinas Multiple Listing Service, Inc.®. Information Deemed Reliable but Not Guaranteed. © Copyright 2026 Coastal Carolinas Multiple Listing Service, Inc.® MLS. All rights reserved. Information is provided exclusively for consumers’ personal, non-commercial use, that it may not be used for any purpose other than to identify prospective properties consumers may be interested in purchasing.
Images related to data from the MLS is the sole property of the MLS and not the responsibility of the owner of this website. MLS IDX data last updated on 01-16-2026 10:03 PM EST.
Any images related to data from the MLS is the sole property of the MLS and not the responsibility of the owner of this website.