Viewing Listing MLS# 2527480
Conway, SC 29526
- 4Beds
- 2Full Baths
- N/AHalf Baths
- 1,983SqFt
- 2025Year Built
- 0.22Acres
- MLS# 2527480
- Residential
- Detached
- Active
- Approx Time on Market11 days
- AreaMyrtle Beach Area--Carolina Forest
- CountyHorry
- Subdivision The Retreat At Wild Wing
Overview
Experience modern, one-level living in this bright 4-bedroom, 2-bathroom home with a 2-car garage, built for comfort and everyday ease. High ceilings, updated lighting, and durable LVP flooring create a fresh, inviting atmosphere throughout. The heart of the home is the open living, dining, and kitchen area, seamlessly blending spaces for cooking, dining, and relaxing. The kitchen features classic cabinetry, quartz countertops, a large island, stainless steel appliances, gas range, an oversized single-bowl sink, lots of storage, and a walk-in pantry. Upgraded finishes give the space a polished, timeless look that enhances both everyday routines and entertaining. Three bedrooms extend from the main living area, each with modern ceiling fans and flexible layouts for guests, work, or hobbies. The primary bedroom is privately positioned and offers a peaceful retreat with a tray ceiling, sleek ceiling fan, and smooth LVT flooring. Its attached bathroom includes dual sinks, a walk-in shower, a vanity, and a generous walk-in closet for effortless organization. A dedicated laundry room and a convenient drop zone near the garage add practical functionality to the homes layout. Step through a wide sliding door from the great room onto the screened porch and extra-large patio overlooking the tranquil pond. The fenced backyard feels private, with neighboring homes only on the sides and no homes directly behind, creating an open, serene setting. Beautiful landscaping surrounds the yard, providing a perfect backdrop for outdoor dining, morning coffee, or quiet evenings. Located just minutes from Conway Medical Center, Coastal Carolina University, Tanger Outlets, and a variety of grocery stores and restaurants, this home offers an ideal blend of comfort, convenience, and community living. Built in 2025 and better than new, this home combines thoughtful upgrades, a functional layout, and an exceptional outdoor setting! Imagine your life here and schedule your private showing today!
Agriculture / Farm
Association Fees / Info
Hoa Frequency: Monthly
Hoa Fees: 70
Hoa: Yes
Hoa Includes: AssociationManagement, CommonAreas, Security
Community Features: GolfCartsOk, LongTermRentalAllowed
Assoc Amenities: OwnerAllowedGolfCart, OwnerAllowedMotorcycle, PetRestrictions, TenantAllowedGolfCart, TenantAllowedMotorcycle
Bathroom Info
Total Baths: 2.00
Fullbaths: 2
Room Dimensions
Bedroom1: 12 x 14
Bedroom2: 12 x 11
Bedroom3: 12 x 11
DiningRoom: 11 x 11
Kitchen: 13 x 11
LivingRoom: 14 x 17
PrimaryBedroom: 15 x 15
Room Level
Bedroom1: First
Bedroom2: First
Bedroom3: First
PrimaryBedroom: First
Room Features
DiningRoom: KitchenDiningCombo
Kitchen: BreakfastBar, KitchenIsland, Pantry, StainlessSteelAppliances, SolidSurfaceCounters
LivingRoom: CeilingFans
Other: BedroomOnMainLevel, EntranceFoyer, UtilityRoom
PrimaryBathroom: DualSinks, SeparateShower, Vanity
PrimaryBedroom: CeilingFans, LinenCloset, MainLevelMaster, WalkInClosets
Bedroom Info
Beds: 4
Building Info
Num Stories: 1
Levels: One
Year Built: 2025
Zoning: PD
Style: Ranch
Construction Materials: HardiplankType
Builders Name: DR Horton
Builder Model: Litchfield
Buyer Compensation
Exterior Features
Patio and Porch Features: RearPorch, FrontPorch, Patio, Porch, Screened
Foundation: Slab
Exterior Features: Fence, Porch, Patio
Financial
Garage / Parking
Parking Capacity: 4
Garage: Yes
Parking Type: Attached, Garage, TwoCarGarage, GarageDoorOpener
Attached Garage: Yes
Garage Spaces: 2
Green / Env Info
Green Energy Efficient: Doors, Windows
Interior Features
Floor Cover: Carpet, LuxuryVinyl, LuxuryVinylPlank
Door Features: InsulatedDoors
Laundry Features: WasherHookup
Furnished: Unfurnished
Interior Features: Attic, PullDownAtticStairs, PermanentAtticStairs, SplitBedrooms, BreakfastBar, BedroomOnMainLevel, EntranceFoyer, KitchenIsland, StainlessSteelAppliances, SolidSurfaceCounters
Appliances: Dishwasher, Disposal, Microwave, Range
Lot Info
Acres: 0.22
Lot Description: LakeFront, OutsideCityLimits, PondOnLot, Rectangular, RectangularLot
Misc
Pets Allowed: OwnerOnly, Yes
Offer Compensation
Other School Info
Property Info
County: Horry
Stipulation of Sale: None
Property Sub Type Additional: Detached
Security Features: SmokeDetectors
Disclosures: CovenantsRestrictionsDisclosure,SellerDisclosure
Construction: Resale
Room Info
Sold Info
Sqft Info
Building Sqft: 2840
Living Area Source: Builder
Sqft: 1983
Tax Info
Unit Info
Utilities / Hvac
Heating: Central, Electric, Gas
Cooling: CentralAir
Cooling: Yes
Utilities Available: CableAvailable, ElectricityAvailable, NaturalGasAvailable, PhoneAvailable, SewerAvailable, WaterAvailable
Heating: Yes
Water Source: Public
Waterfront / Water
Waterfront: Yes
Waterfront Features: Pond
Directions
From Myrtle Beach, take Highway 501 toward Conway. After passing Wild Wing Blvdand just before reaching Coastal Carolina Universityturn right onto Winyah Road. Continue on Winyah Road for 0.5 miles, then follow it straight onto Wild Wing Boulevard for another 0.4 miles. Turn left onto Wood Stork Drive and continue for 0.5 miles. Then, turn right toward Barrington Way and proceed for 0.1 miles. Stay on Barrington Way, and the destination will be on your left.Courtesy of Cb Sea Coast Advantage Cf - Office: 843-903-4400















 Recent Posts RSS
Recent Posts RSS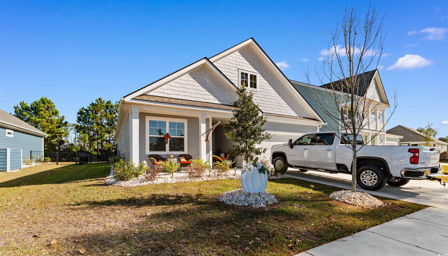

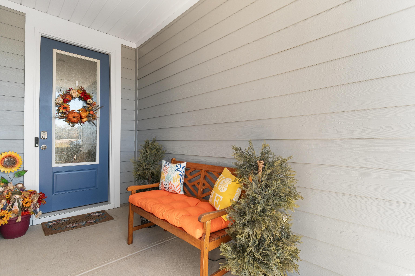
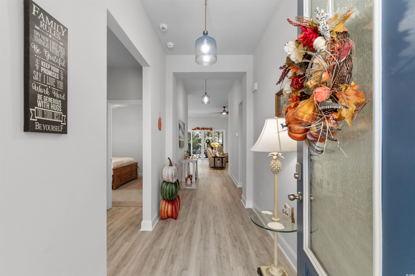
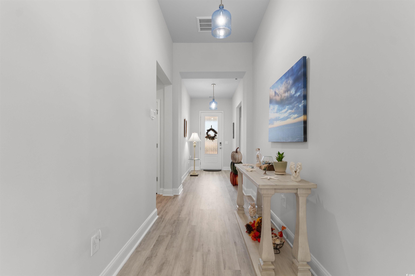
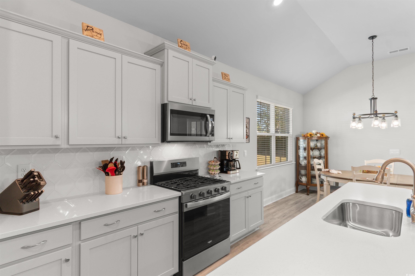
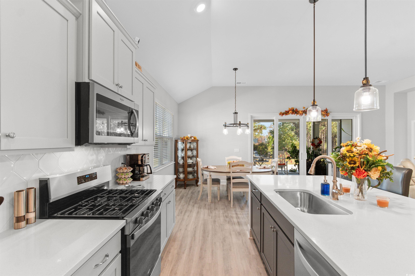
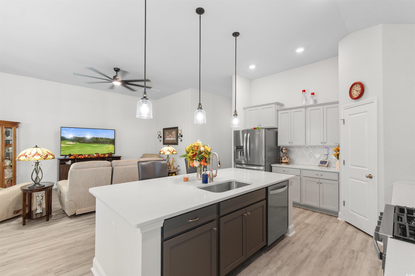
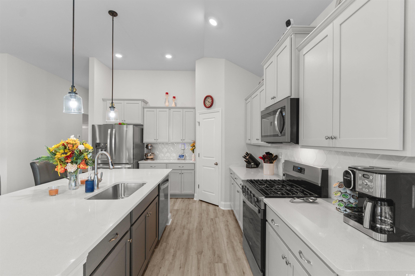
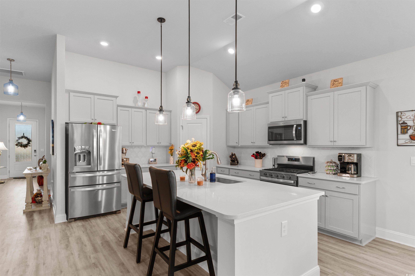
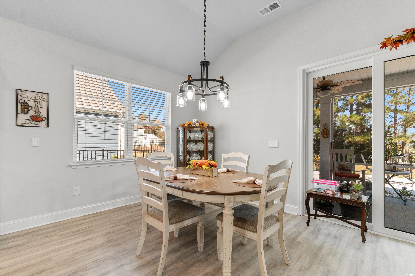
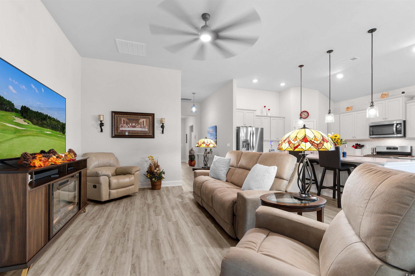
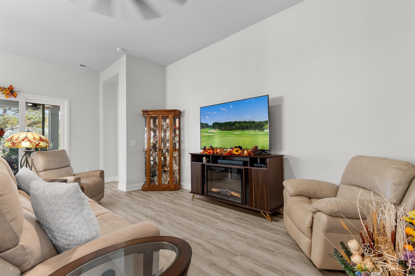

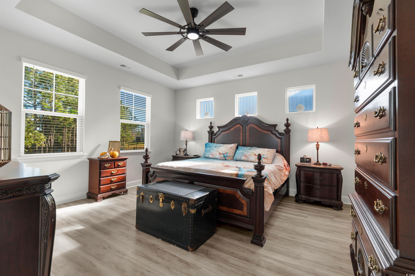
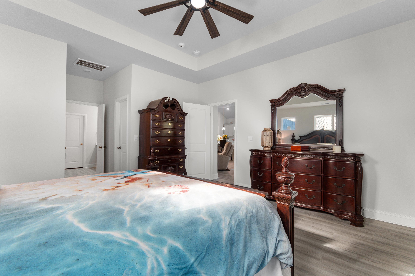



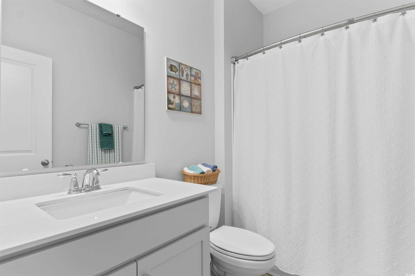

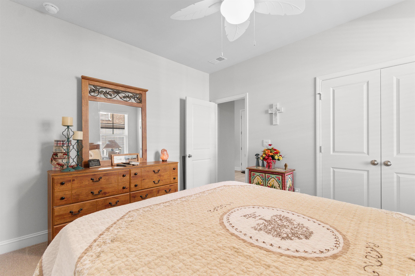
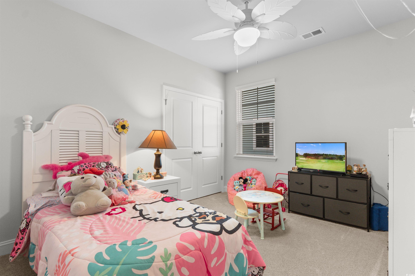
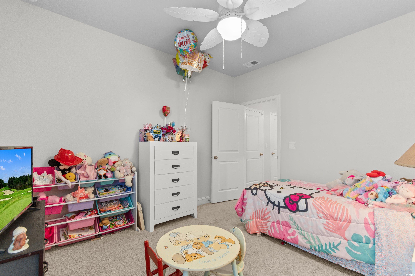
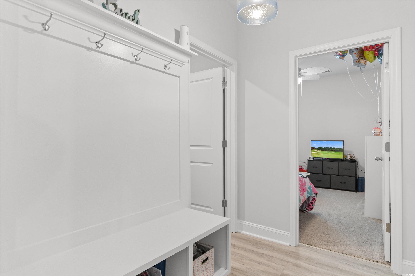
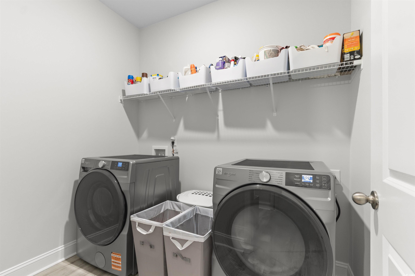

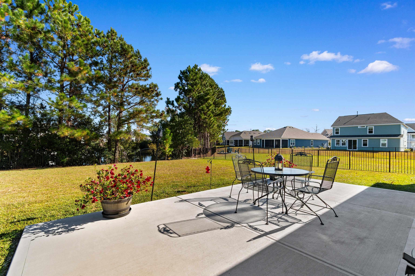
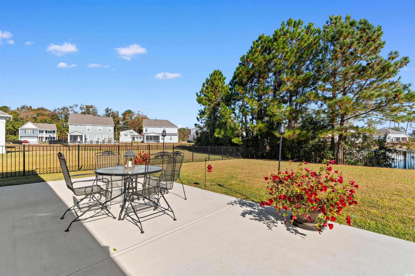
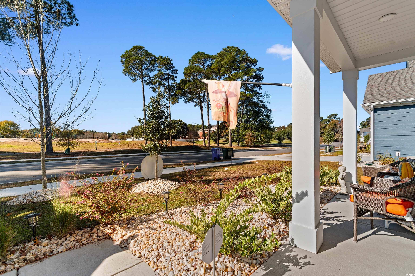
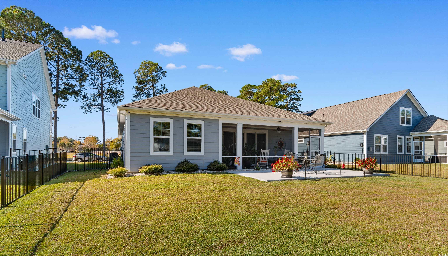


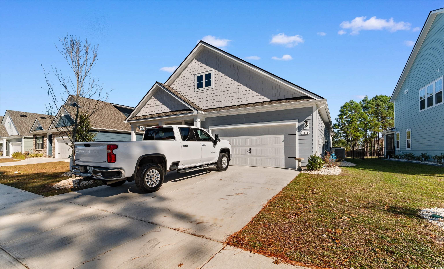
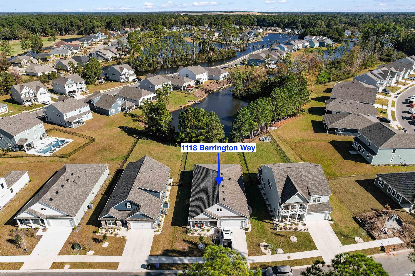
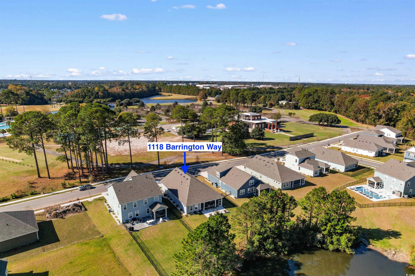


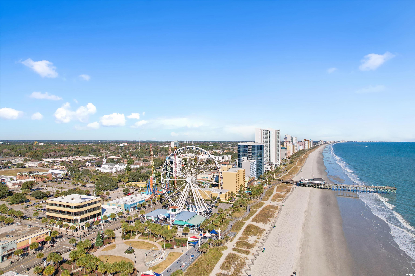
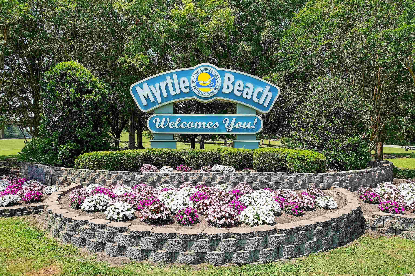
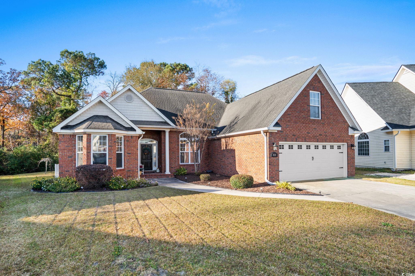
 MLS# 2528326
MLS# 2528326 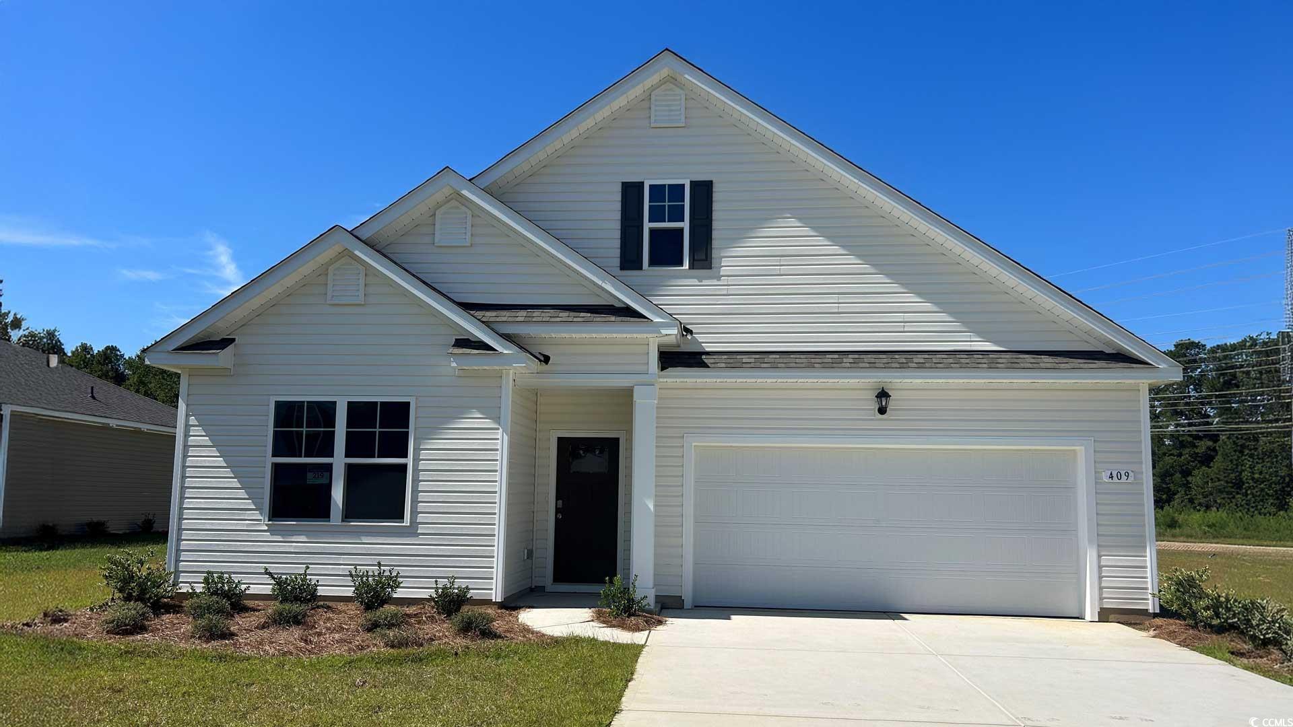
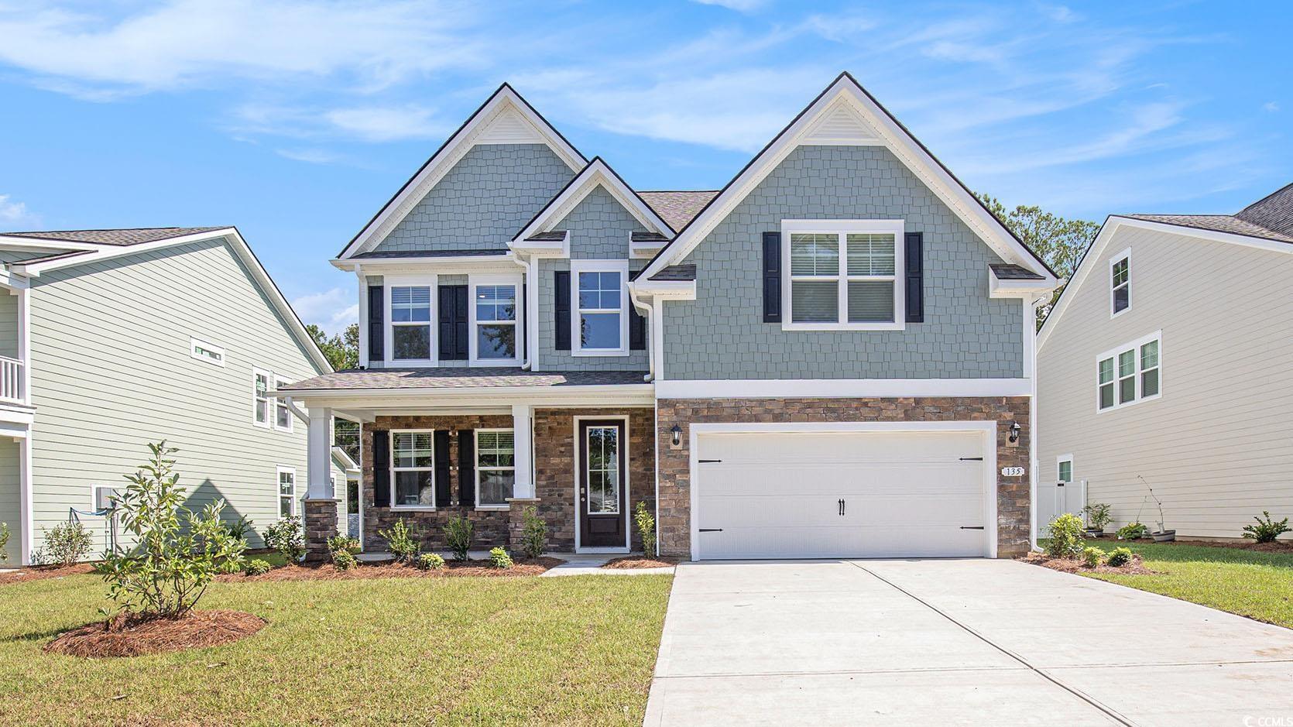
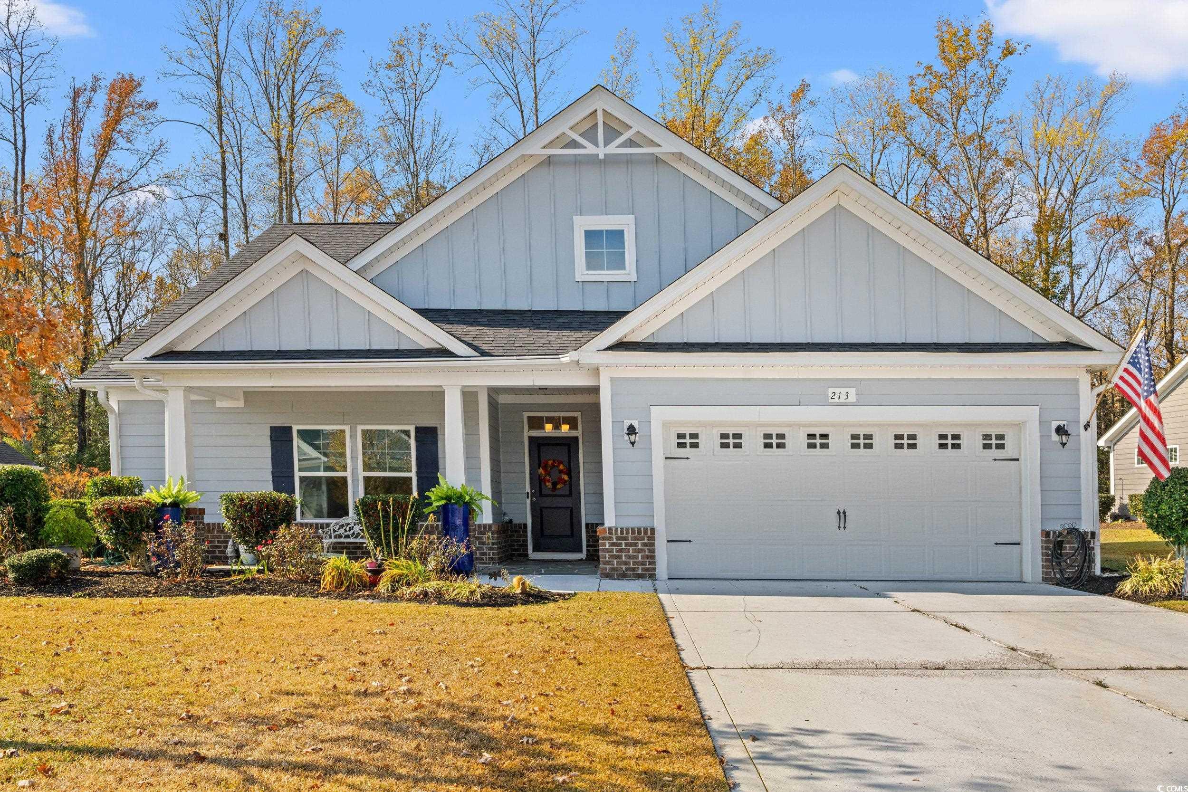
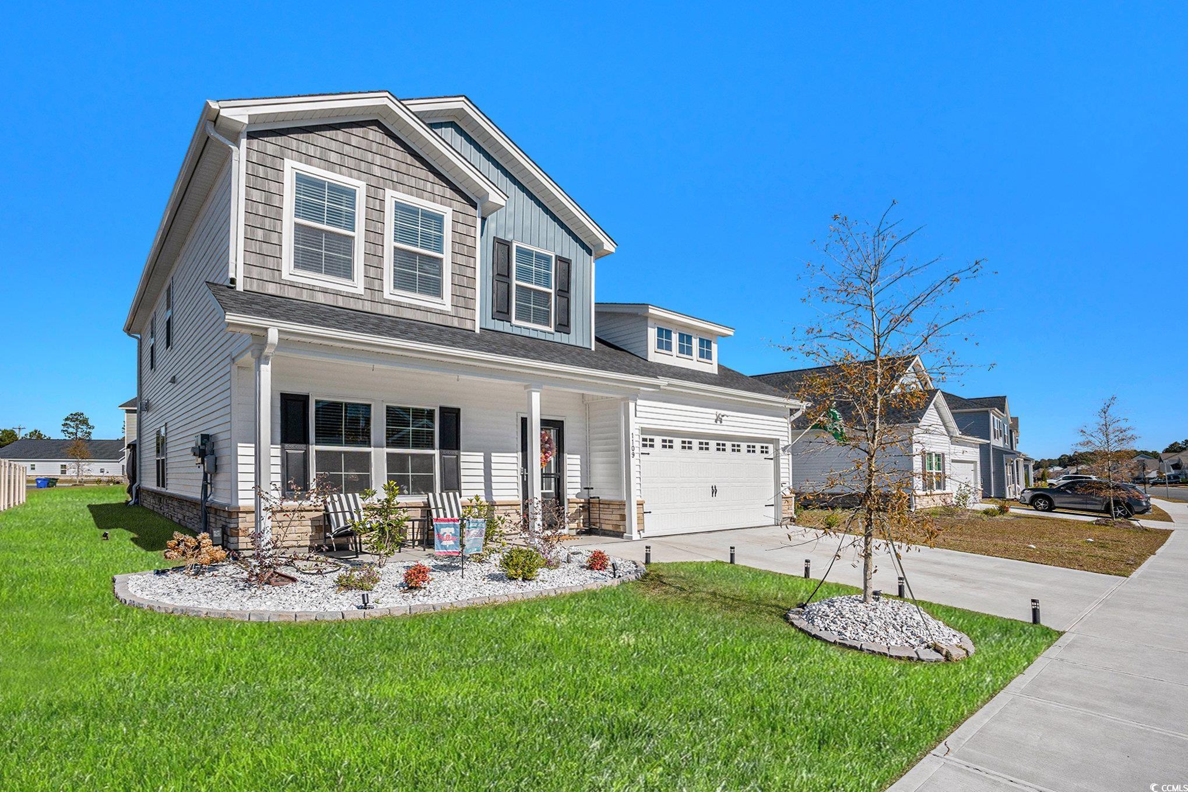
 Provided courtesy of © Copyright 2025 Coastal Carolinas Multiple Listing Service, Inc.®. Information Deemed Reliable but Not Guaranteed. © Copyright 2025 Coastal Carolinas Multiple Listing Service, Inc.® MLS. All rights reserved. Information is provided exclusively for consumers’ personal, non-commercial use, that it may not be used for any purpose other than to identify prospective properties consumers may be interested in purchasing.
Images related to data from the MLS is the sole property of the MLS and not the responsibility of the owner of this website. MLS IDX data last updated on 11-26-2025 11:48 PM EST.
Any images related to data from the MLS is the sole property of the MLS and not the responsibility of the owner of this website.
Provided courtesy of © Copyright 2025 Coastal Carolinas Multiple Listing Service, Inc.®. Information Deemed Reliable but Not Guaranteed. © Copyright 2025 Coastal Carolinas Multiple Listing Service, Inc.® MLS. All rights reserved. Information is provided exclusively for consumers’ personal, non-commercial use, that it may not be used for any purpose other than to identify prospective properties consumers may be interested in purchasing.
Images related to data from the MLS is the sole property of the MLS and not the responsibility of the owner of this website. MLS IDX data last updated on 11-26-2025 11:48 PM EST.
Any images related to data from the MLS is the sole property of the MLS and not the responsibility of the owner of this website.