Viewing Listing MLS# 2527305
Aynor, SC 29511
- 4Beds
- 2Full Baths
- 1Half Baths
- 2,806SqFt
- 2001Year Built
- 3.84Acres
- MLS# 2527305
- Residential
- Detached
- Active
- Approx Time on Market14 days
- AreaAynor Area--North of Rt 22 & West of 410
- CountyHorry
- Subdivision Not within a Subdivision
Overview
Welcome to this beautifully updated 4-bedroom, 2.5-bath home nestled on 3.84 peaceful acres in the desirable Aynor area. This property offers the perfect combination of comfort, privacy, and modern convenience, featuring an oversized 3-car garage with a workshop, a fenced yard, and extensive upgrades inside and out. Inside, youll immediately appreciate the craftsmanship and attention to detail. Every room has been freshly painted, complemented by LVP flooring that extends throughout the home for a clean, seamless look. Elegant crown molding and recessed lighting have been added to every room, including the bedrooms and bathrooms, creating a bright and cohesive style. The kitchen is both functional and inviting, featuring stainless steel appliances, solid surface countertops, a tile backsplash, garbage disposal, breakfast nook, and two spacious pantries for ample storage. Just off the kitchen is a formal dining room that can also serve as a home office or flex spaceideal for todays versatile lifestyles. The nearby laundry room includes wainscoting, built-in cabinetry, a utility sink, and convenient access to a half bath. The open living area provides a comfortable space for relaxing or entertaining. The living room features a shiplap accent wall and flows effortlessly into the Carolina room, which leads to the back porch overlooking the private, wooded property. The fenced yard provides a safe and spacious area for outdoor enjoyment, while the acreage beyond the fence invites exploration, gardening, or simply enjoying the peaceful surroundings. The primary suite is a private retreat, featuring two ceiling fans, a decorative accent wall, and barn doors leading into the completely remodeled en-suite bath. The primary bathroom showcases a double vanity, a freestanding soaking tub beneath an elegant chandelier, and a walk-in shower with dual shower heads. His-and-hers walk-in closets offer exceptional storage and organization. Each of the three guest bedrooms is generously sized, each featuring a large walk-in closet. The shared guest bath has been fully remodeled with updated fixtures and finishes, adding to the homes modern feel. Additional improvements include two new HVAC units, a tankless water heater, new gutters with gutter guards, a new dishwasher, and upgraded recessed lighting throughout. Multiple storage closets throughout the home provide ample organization, along with the oversized garage and workshop area. Surrounded by mature trees, this property offers both privacy and space while remaining close to shopping, and local amenities. With nearly four acres of land, theres plenty of room to expand, garden, or simply enjoy the tranquility of country living. Combining quality upgrades, thoughtful design, and a peaceful setting, this home is truly one of a kind. Schedule your private showing today and see all that this beautifully updated Aynor property has to offer. Not local? Check out the virtual tour to see this stunning home from the comfort of your current home!
Agriculture / Farm
Association Fees / Info
Hoa Frequency: Monthly
Bathroom Info
Total Baths: 3.00
Halfbaths: 1
Fullbaths: 2
Room Features
DiningRoom: SeparateFormalDiningRoom
Kitchen: BreakfastBar, KitchenExhaustFan, KitchenIsland, Pantry, StainlessSteelAppliances, SolidSurfaceCounters
Other: BedroomOnMainLevel, EntranceFoyer, UtilityRoom, Workshop
PrimaryBathroom: Bathtub, DualSinks, SeparateShower, Vanity
PrimaryBedroom: MainLevelMaster, WalkInClosets
Bedroom Info
Beds: 4
Building Info
Levels: One
Year Built: 2001
Zoning: FA
Style: Traditional
Construction Materials: Brick
Buyer Compensation
Exterior Features
Patio and Porch Features: RearPorch, FrontPorch, Patio
Foundation: BrickMortar, Crawlspace
Exterior Features: Fence, Porch, Patio
Financial
Garage / Parking
Parking Capacity: 8
Garage: Yes
Parking Type: Attached, ThreeCarGarage, Boat, Garage
Attached Garage: Yes
Garage Spaces: 3
Green / Env Info
Interior Features
Floor Cover: LuxuryVinyl, LuxuryVinylPlank, Tile
Laundry Features: WasherHookup
Furnished: Unfurnished
Interior Features: SplitBedrooms, BreakfastBar, BedroomOnMainLevel, EntranceFoyer, KitchenIsland, StainlessSteelAppliances, SolidSurfaceCounters, Workshop
Appliances: DoubleOven, Dishwasher, Disposal, Microwave, Range, Refrigerator, RangeHood
Lot Info
Acres: 3.84
Lot Description: OneOrMoreAcres, OutsideCityLimits, Rectangular, RectangularLot
Misc
Offer Compensation
Other School Info
Property Info
County: Horry
Stipulation of Sale: None
Property Sub Type Additional: Detached
Security Features: SecuritySystem
Construction: Resale
Room Info
Basement: CrawlSpace
Sold Info
Sqft Info
Building Sqft: 4152
Living Area Source: PublicRecords
Sqft: 2806
Tax Info
Unit Info
Utilities / Hvac
Heating: Central, Electric
Cooling: CentralAir
Cooling: Yes
Sewer: SepticTank
Utilities Available: CableAvailable, ElectricityAvailable, SepticAvailable, WaterAvailable
Heating: Yes
Water Source: Public
Waterfront / Water
Courtesy of Coastal Land & Home















 Recent Posts RSS
Recent Posts RSS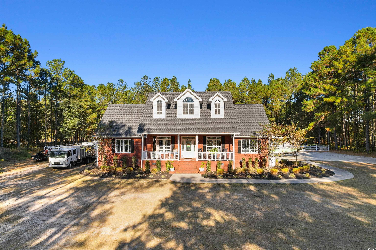
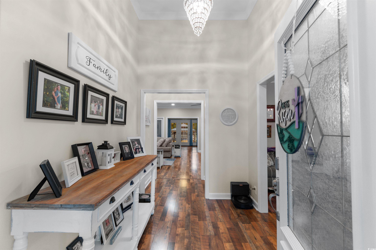
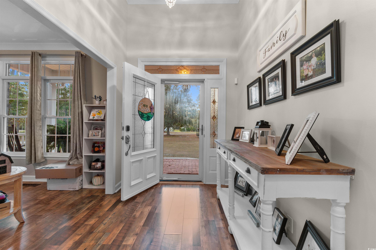
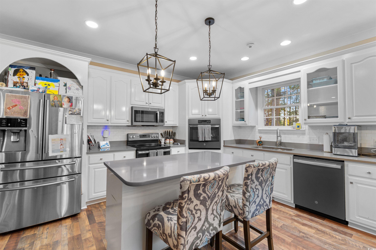
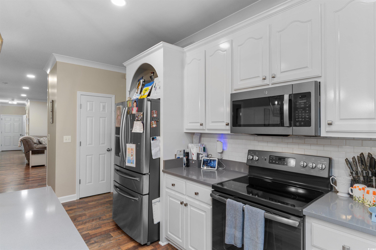
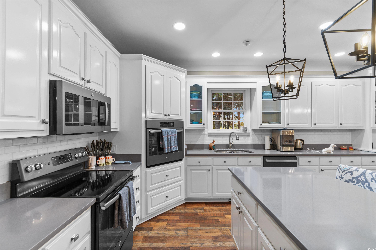

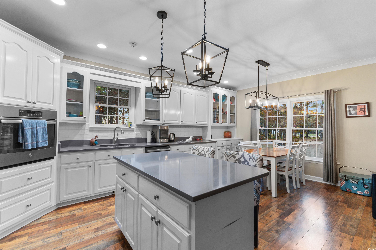

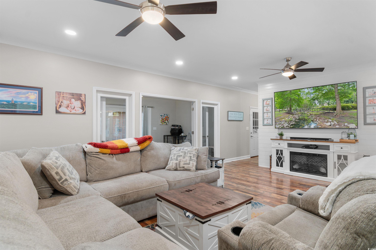
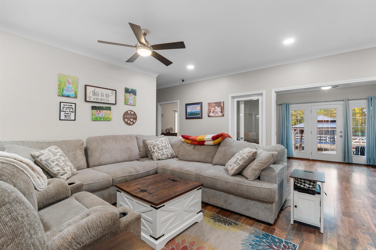
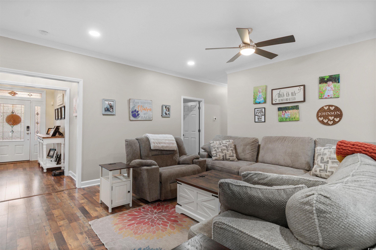
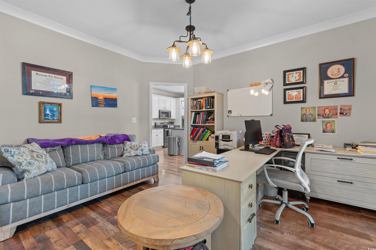
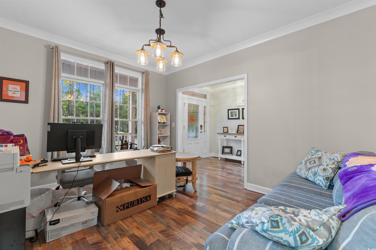
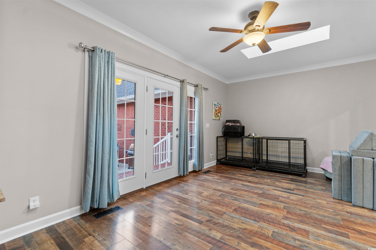
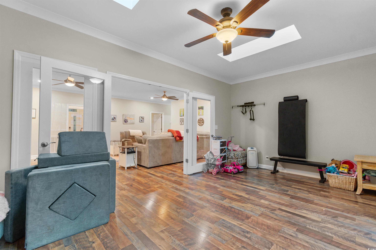
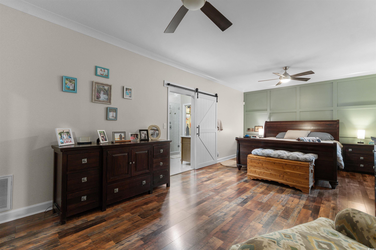
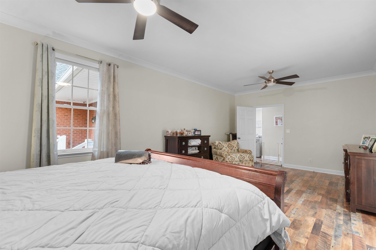
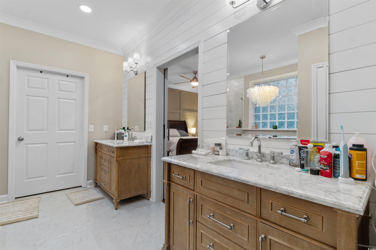
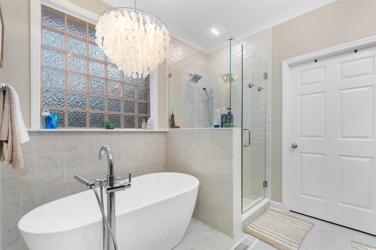
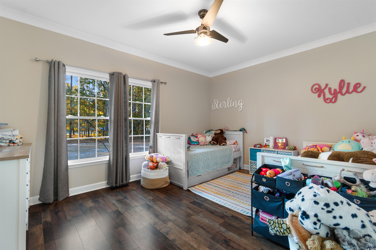
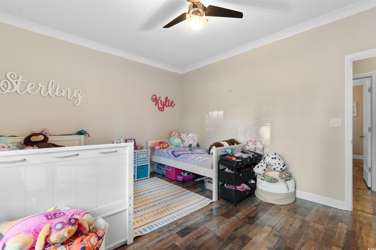
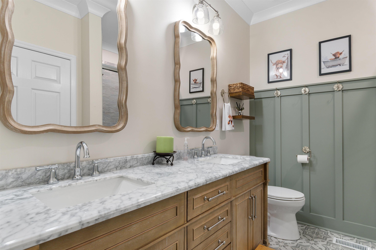
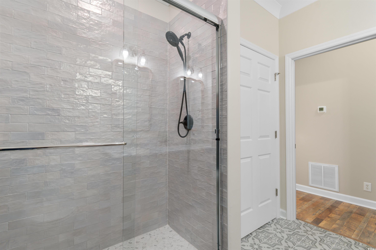

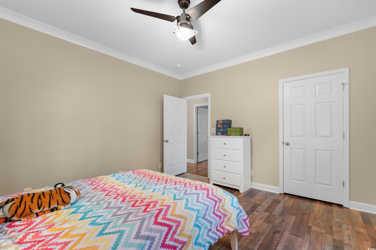
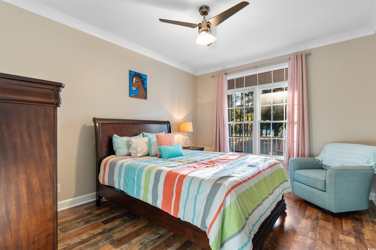
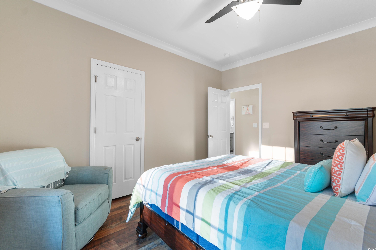
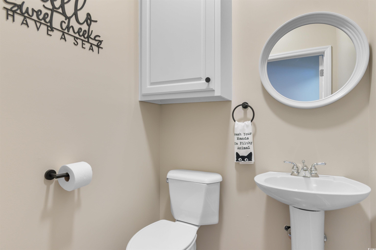
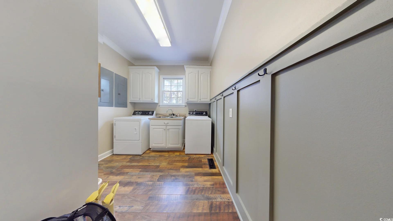
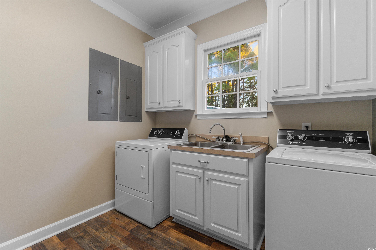
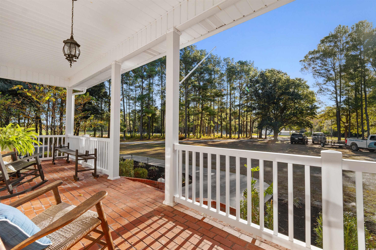
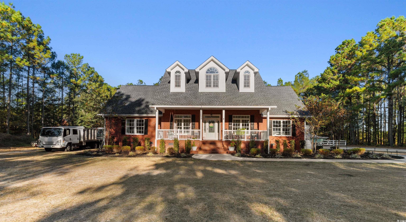
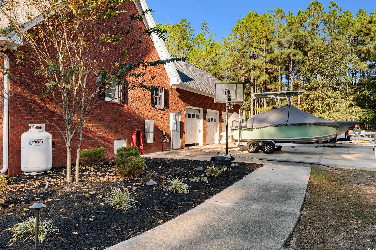
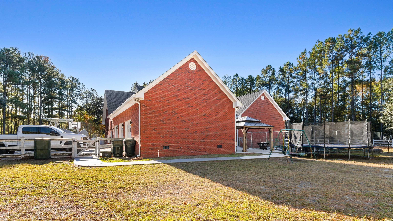
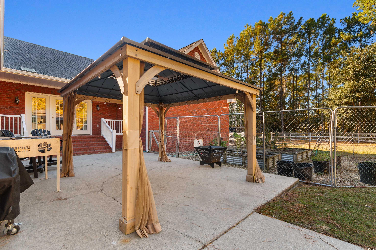
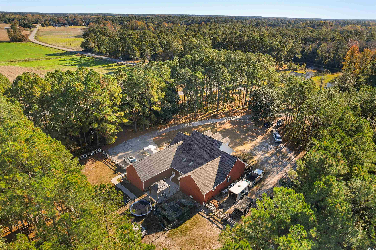
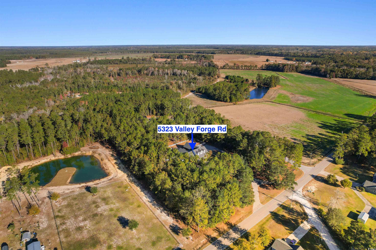
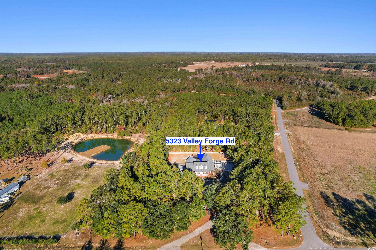
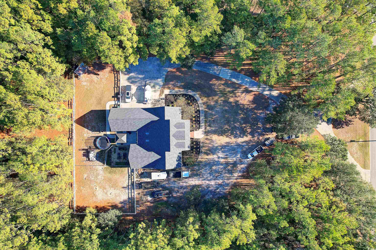
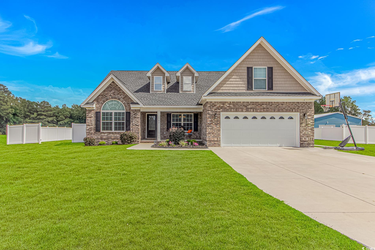
 MLS# 2523860
MLS# 2523860  Provided courtesy of © Copyright 2025 Coastal Carolinas Multiple Listing Service, Inc.®. Information Deemed Reliable but Not Guaranteed. © Copyright 2025 Coastal Carolinas Multiple Listing Service, Inc.® MLS. All rights reserved. Information is provided exclusively for consumers’ personal, non-commercial use, that it may not be used for any purpose other than to identify prospective properties consumers may be interested in purchasing.
Images related to data from the MLS is the sole property of the MLS and not the responsibility of the owner of this website. MLS IDX data last updated on 11-27-2025 11:33 PM EST.
Any images related to data from the MLS is the sole property of the MLS and not the responsibility of the owner of this website.
Provided courtesy of © Copyright 2025 Coastal Carolinas Multiple Listing Service, Inc.®. Information Deemed Reliable but Not Guaranteed. © Copyright 2025 Coastal Carolinas Multiple Listing Service, Inc.® MLS. All rights reserved. Information is provided exclusively for consumers’ personal, non-commercial use, that it may not be used for any purpose other than to identify prospective properties consumers may be interested in purchasing.
Images related to data from the MLS is the sole property of the MLS and not the responsibility of the owner of this website. MLS IDX data last updated on 11-27-2025 11:33 PM EST.
Any images related to data from the MLS is the sole property of the MLS and not the responsibility of the owner of this website.