Viewing Listing MLS# 2523860
Aynor, SC 29511
- 5Beds
- 4Full Baths
- N/AHalf Baths
- 2,381SqFt
- 2021Year Built
- 1.91Acres
- MLS# 2523860
- Residential
- Detached
- Active
- Approx Time on Market4 months, 27 days
- AreaAynor Area--Central Includes City of Aynor
- CountyHorry
- Subdivision Not within a Subdivision
Overview
Welcome to your dream home in the heart of Aynor! This stunning property offers the perfect blend of modern elegance and country charm, featuring 5 spacious bedrooms and 4 full bathrooms with loads of custom features throughout. Nestled on 1.91 acres, the property includes a fenced rear yard for extreme privacy and a pond perfect for fishing and canoeing. Walk inside and see the inviting open concept formal dining room, spacious living room, gourmet kitchen. Each living section is detailed with statement-making coffered tray ceiling detail, crown moldings, and LVP flooring. The gourmet open-concept kitchen boasts granite countertops, stainless steel appliances, and a bright breakfast nook, flowing seamlessly into the living areas. The main level highlights 4 bedrooms and 3 bathrooms, including a large primary suite with massive walk in closet. The master bathroom has double vanities, soaker tub, custom tile shower, and tons of natural light. The secondary bedrooms are all great sizes and have LVP flooring and ceiling fans. The 5th bedroom has been converted into a custom top of the line movie theater! All this just minutes from Downtown Aynor and a short drive to Downtown Conway, offering both a country settling with all the conveniences.
Agriculture / Farm
Association Fees / Info
Hoa Frequency: Monthly
Bathroom Info
Total Baths: 4.00
Fullbaths: 4
Room Features
DiningRoom: TrayCeilings, SeparateFormalDiningRoom, FamilyDiningRoom
FamilyRoom: TrayCeilings, CeilingFans, Fireplace
Kitchen: BreakfastBar, BreakfastArea, KitchenIsland, Pantry, StainlessSteelAppliances, SolidSurfaceCounters
Other: BedroomOnMainLevel, EntranceFoyer, UtilityRoom
Bedroom Info
Beds: 5
Building Info
Levels: OneAndOneHalf
Year Built: 2021
Zoning: FA
Style: Traditional
Construction Materials: Brick
Buyer Compensation
Exterior Features
Patio and Porch Features: RearPorch, FrontPorch, Patio, Porch, Screened
Window Features: WindowTreatments
Foundation: BrickMortar, Slab
Exterior Features: Porch, Patio
Financial
Garage / Parking
Parking Capacity: 8
Garage: Yes
Parking Type: Attached, Garage, TwoCarGarage, GarageDoorOpener
Attached Garage: Yes
Garage Spaces: 2
Green / Env Info
Green Energy Efficient: Doors, Windows
Interior Features
Floor Cover: LuxuryVinyl, LuxuryVinylPlank, Tile
Door Features: InsulatedDoors
Fireplace: Yes
Laundry Features: WasherHookup
Furnished: Unfurnished
Interior Features: TrayCeilings, CeilingFans, DualSinks, Fireplace, GardenTubRomanTub, MainLevelPrimary, SplitBedrooms, WalkInClosets, WindowTreatments, BreakfastBar, BedroomOnMainLevel, BreakfastArea, EntranceFoyer, KitchenIsland, StainlessSteelAppliances, SolidSurfaceCounters
Appliances: Dishwasher, Microwave, Range
Lot Info
Acres: 1.91
Lot Size: 129x631x68x72x638
Lot Description: IrregularLot, LakeFront, PondOnLot
Misc
Offer Compensation
Other School Info
Property Info
County: Horry
Stipulation of Sale: None
View: Lake
Property Sub Type Additional: Detached
Security Features: SmokeDetectors
Disclosures: CovenantsRestrictionsDisclosure
Construction: Resale
Room Info
Sold Info
Sqft Info
Building Sqft: 3079
Living Area Source: Plans
Sqft: 2381
Tax Info
Unit Info
Utilities / Hvac
Heating: Central
Cooling: CentralAir
Cooling: Yes
Sewer: SepticTank
Utilities Available: CableAvailable, ElectricityAvailable, SepticAvailable, WaterAvailable
Heating: Yes
Water Source: Public
Waterfront / Water
Waterfront: Yes
Waterfront Features: Pond
Courtesy of Kingston Properties














 Recent Posts RSS
Recent Posts RSS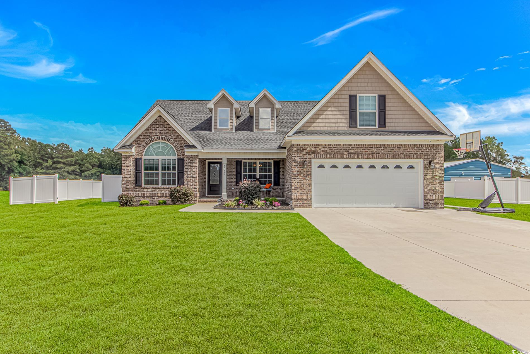
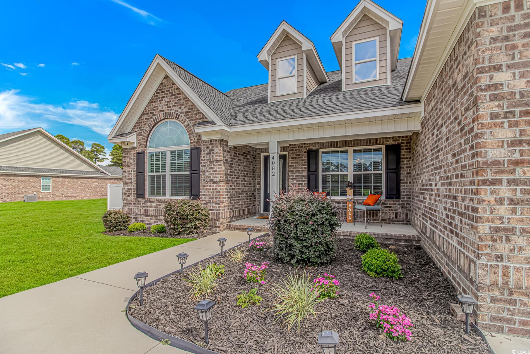

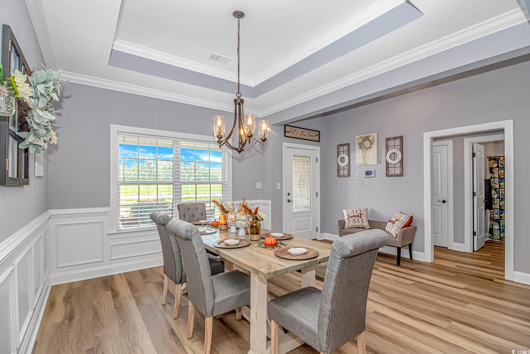
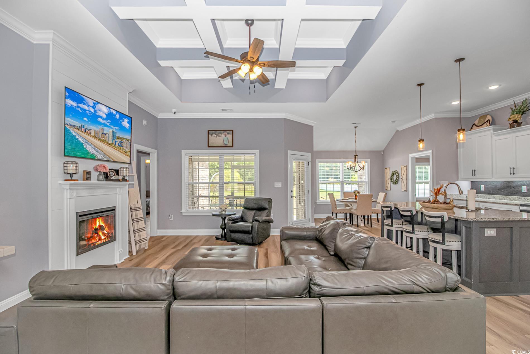
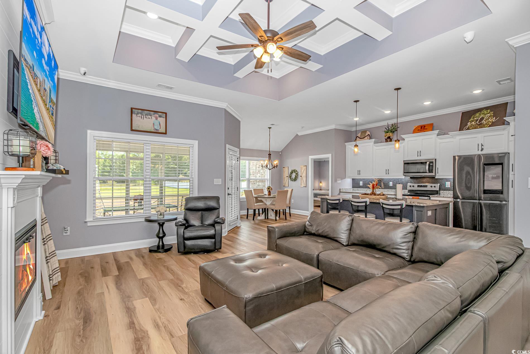


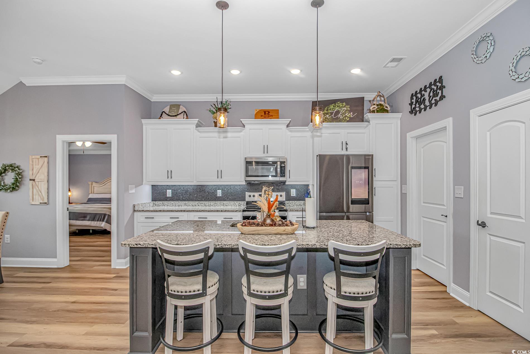
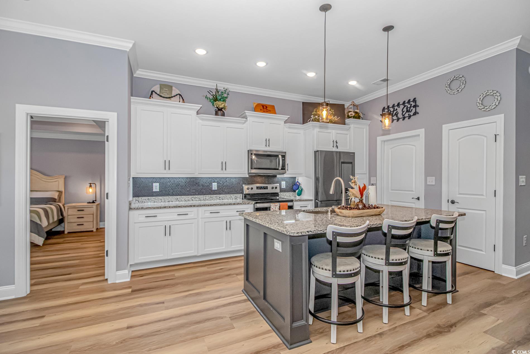


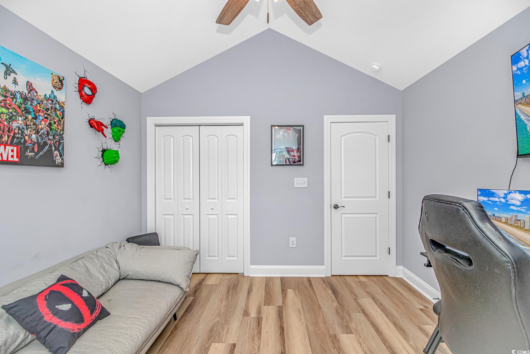



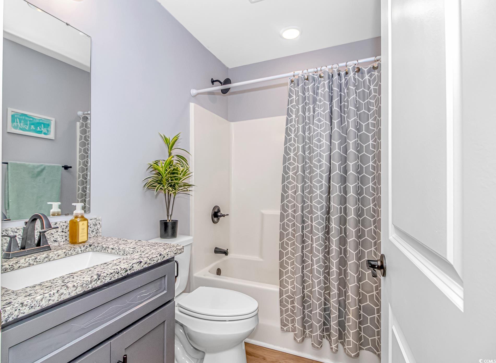



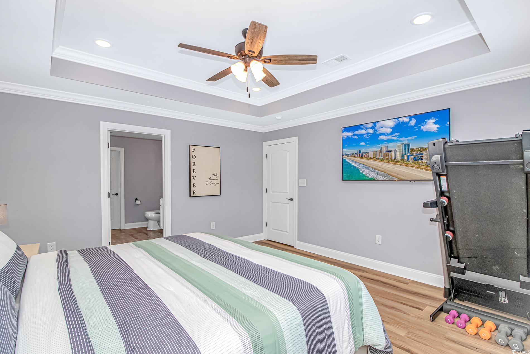

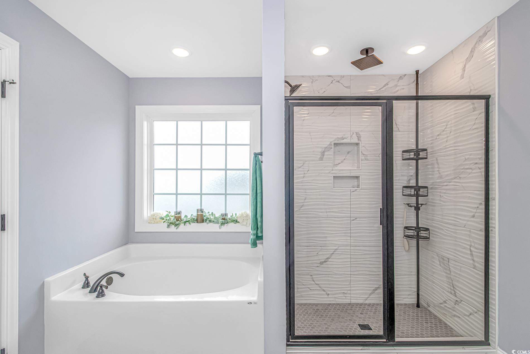



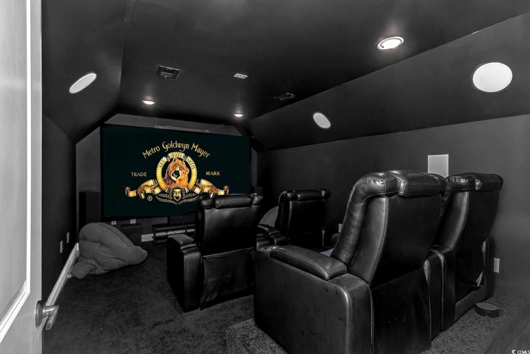
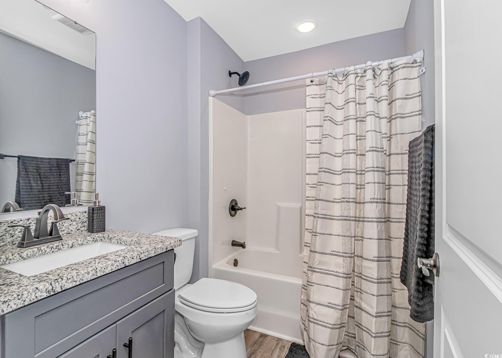
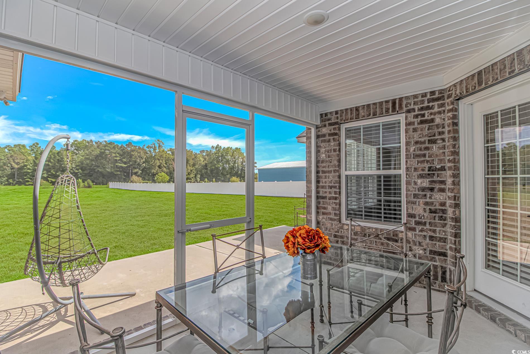
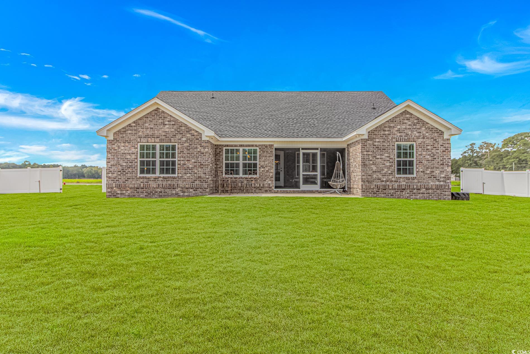

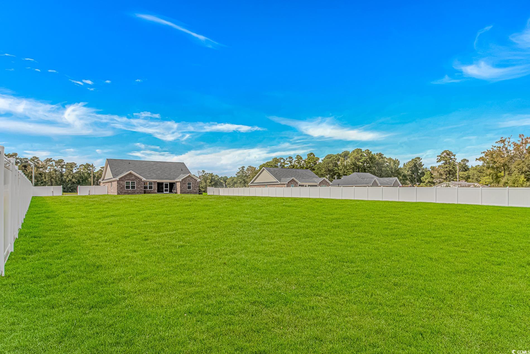
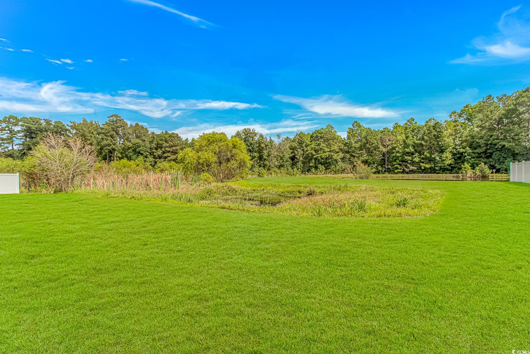
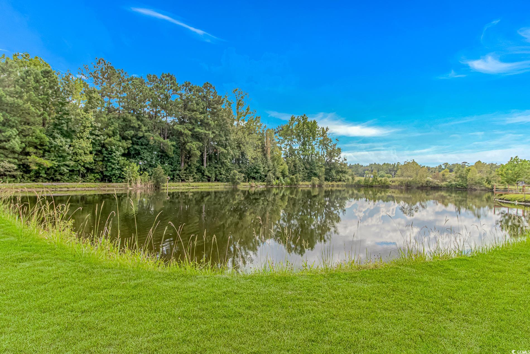



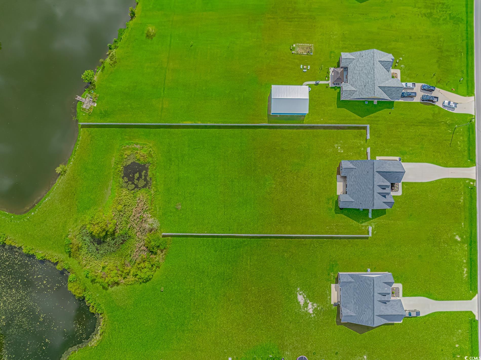
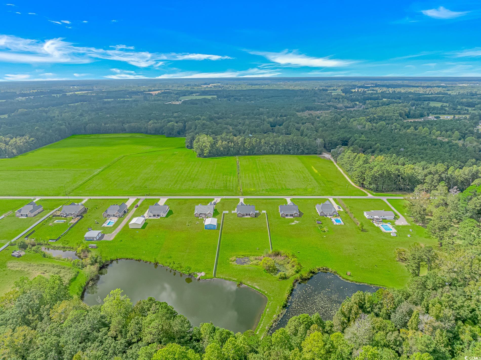

 Provided courtesy of © Copyright 2026 Coastal Carolinas Multiple Listing Service, Inc.®. Information Deemed Reliable but Not Guaranteed. © Copyright 2026 Coastal Carolinas Multiple Listing Service, Inc.® MLS. All rights reserved. Information is provided exclusively for consumers’ personal, non-commercial use, that it may not be used for any purpose other than to identify prospective properties consumers may be interested in purchasing.
Images related to data from the MLS is the sole property of the MLS and not the responsibility of the owner of this website. MLS IDX data last updated on 02-27-2026 1:35 PM EST.
Any images related to data from the MLS is the sole property of the MLS and not the responsibility of the owner of this website.
Provided courtesy of © Copyright 2026 Coastal Carolinas Multiple Listing Service, Inc.®. Information Deemed Reliable but Not Guaranteed. © Copyright 2026 Coastal Carolinas Multiple Listing Service, Inc.® MLS. All rights reserved. Information is provided exclusively for consumers’ personal, non-commercial use, that it may not be used for any purpose other than to identify prospective properties consumers may be interested in purchasing.
Images related to data from the MLS is the sole property of the MLS and not the responsibility of the owner of this website. MLS IDX data last updated on 02-27-2026 1:35 PM EST.
Any images related to data from the MLS is the sole property of the MLS and not the responsibility of the owner of this website.