Viewing Listing MLS# 2526968
Myrtle Beach, SC 29579
- 5Beds
- 3Full Baths
- N/AHalf Baths
- 2,859SqFt
- 2013Year Built
- 0.24Acres
- MLS# 2526968
- Residential
- Detached
- Active
- Approx Time on Market16 days
- AreaMyrtle Beach Area--Carolina Forest
- CountyHorry
- Subdivision Plantation Lakes
Overview
***OPEN HOUSE: SATURDAY 11/22: 2-4P & SUNDAY 11/23: NOON-2P*** Luxury meets livability in this beautifully updated 5-bedroom, 3-bath home in Plantation Lakes! An open-concept layout highlights rich hardwood floors, built-in cabinetry, and a modern electric fireplace. The chefs kitchen impresses with a massive wainscoted island, quartzite countertops, stainless steel appliances, tile backsplash, and a walk-in pantry. Enjoy a bright breakfast nook with built-in bench and storage, a screened-in porch, and a fully fenced backyard with mature landscaping, fire pit, and entertaining patio. Upstairs features a versatile loft and clever play nook under the stairs. The spa-inspired primary ensuite steals the show with a zero-entry tiled shower, soaking tub, dual vanities, and a tray-ceiling primary suiteyour private retreat after a long day. Additional upgrades include a tinted glass front door, epoxy-coated garage floor, and a tiled laundry room with built-ins. Residents enjoy resort-style amenitiesmultiple pools, clubhouse, fitness center, playground, pickleball, tennis, basketball, volleyball, boat ramp, and day docks. Move-in ready, modern, and meticulously maintainedthis home truly has it all!
Agriculture / Farm
Association Fees / Info
Hoa Frequency: Monthly
Hoa Fees: 125
Hoa: Yes
Hoa Includes: AssociationManagement, CommonAreas, LegalAccounting, Pools, RecreationFacilities, Security, Trash
Community Features: Clubhouse, GolfCartsOk, RecreationArea, TennisCourts, LongTermRentalAllowed, Pool
Assoc Amenities: Clubhouse, OwnerAllowedGolfCart, OwnerAllowedMotorcycle, PetRestrictions, Security, TenantAllowedGolfCart, TennisCourts, TenantAllowedMotorcycle
Bathroom Info
Total Baths: 3.00
Fullbaths: 3
Room Dimensions
Bedroom1: 12'4x11'8
Bedroom2: 11'0x11'10
Bedroom3: 13'3x12'11
DiningRoom: 10'0x12'7
Kitchen: 12'6x11'4
PrimaryBedroom: 13'10x18'0
Room Level
Bedroom1: First
Bedroom2: First
Bedroom3: Second
PrimaryBedroom: First
Room Features
DiningRoom: SeparateFormalDiningRoom, KitchenDiningCombo, LivingDiningRoom
FamilyRoom: CeilingFans, Fireplace
Kitchen: BreakfastArea, KitchenIsland, Pantry, StainlessSteelAppliances, SolidSurfaceCounters
Other: BedroomOnMainLevel, EntranceFoyer, Loft, UtilityRoom
PrimaryBathroom: DualSinks, GardenTubRomanTub, SeparateShower
PrimaryBedroom: TrayCeilings, CeilingFans, LinenCloset, MainLevelMaster, WalkInClosets
Bedroom Info
Beds: 5
Building Info
Levels: Two
Year Built: 2013
Zoning: GR
Style: Traditional
Construction Materials: HardiplankType
Buyer Compensation
Exterior Features
Patio and Porch Features: FrontPorch, Patio, Porch, Screened
Pool Features: Community, OutdoorPool
Foundation: Slab
Exterior Features: Fence, SprinklerIrrigation, Patio
Financial
Garage / Parking
Parking Capacity: 6
Garage: Yes
Parking Type: Attached, TwoCarGarage, Garage, GarageDoorOpener
Attached Garage: Yes
Garage Spaces: 2
Green / Env Info
Green Energy Efficient: Doors, Windows
Interior Features
Floor Cover: Carpet, LuxuryVinyl, LuxuryVinylPlank, Tile
Door Features: InsulatedDoors
Laundry Features: WasherHookup
Furnished: Unfurnished
Interior Features: SplitBedrooms, BedroomOnMainLevel, BreakfastArea, EntranceFoyer, KitchenIsland, Loft, StainlessSteelAppliances, SolidSurfaceCounters
Appliances: Dishwasher, Disposal, Microwave, Range, Refrigerator
Lot Info
Acres: 0.24
Lot Size: 80x132x80x132
Lot Description: OutsideCityLimits, Rectangular, RectangularLot
Misc
Pets Allowed: OwnerOnly, Yes
Offer Compensation
Other School Info
Property Info
County: Horry
Stipulation of Sale: None
Property Sub Type Additional: Detached
Security Features: SmokeDetectors, SecurityService
Disclosures: CovenantsRestrictionsDisclosure,SellerDisclosure
Construction: Resale
Room Info
Sold Info
Sqft Info
Building Sqft: 3524
Living Area Source: PublicRecords
Sqft: 2859
Tax Info
Unit Info
Utilities / Hvac
Heating: Central, Electric
Cooling: CentralAir
Cooling: Yes
Sewer: SepticTank
Utilities Available: CableAvailable, ElectricityAvailable, Other, SewerAvailable, SepticAvailable, WaterAvailable
Heating: Yes
Water Source: Public
Waterfront / Water
Directions
From Carolina Forest Blvd., turn into Plantation Lakes via Shoreward Dr. Take your first left onto Abingdon Dr. Turn right onto Welcome Dr. Home will be on your left. No sign in yard.Courtesy of Re/max Southern Shores - Cell: 919-201-0233















 Recent Posts RSS
Recent Posts RSS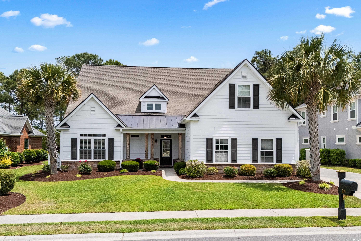
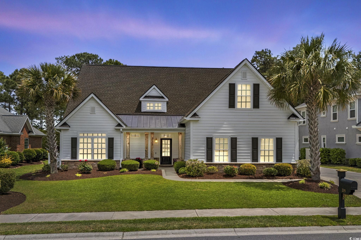
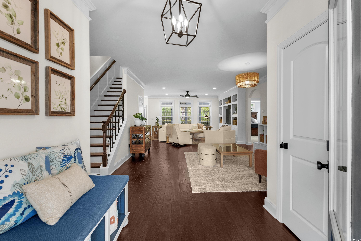
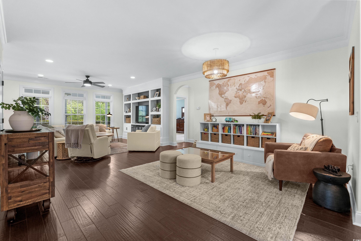
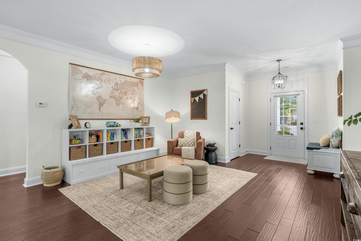
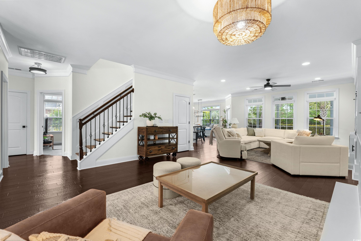
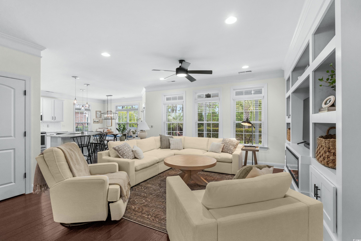
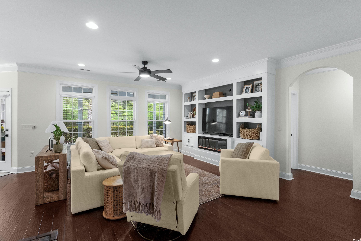
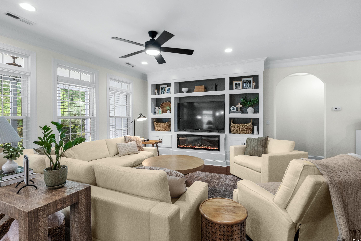
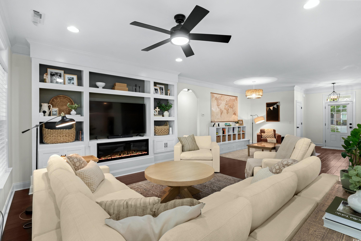
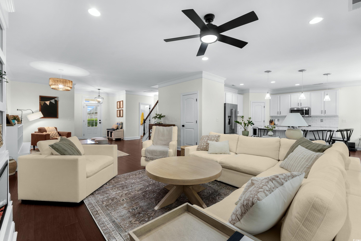
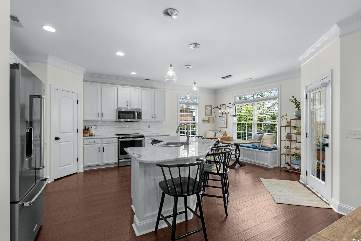
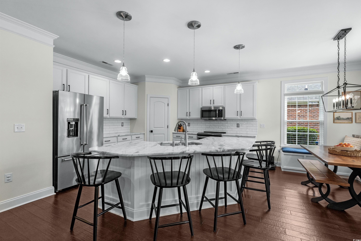
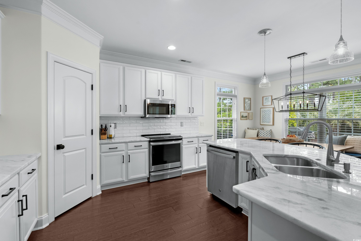
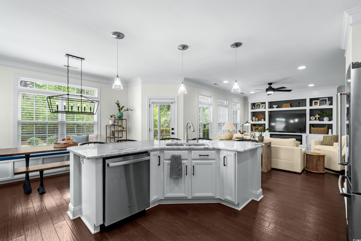
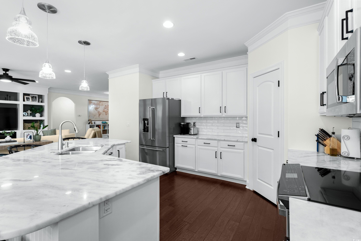
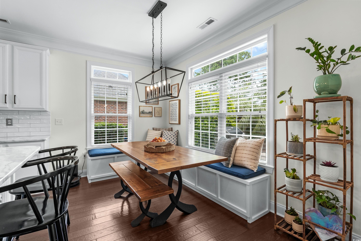
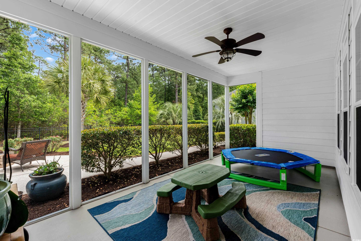
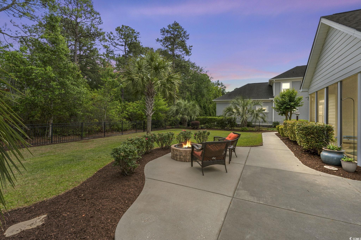
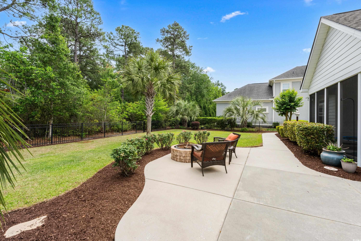
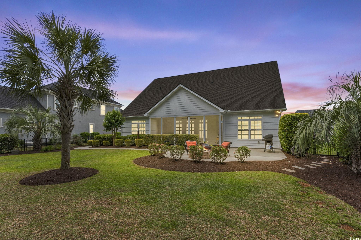
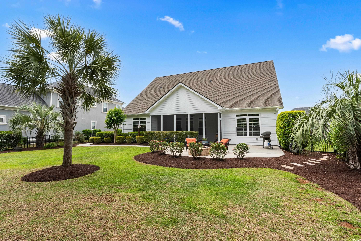
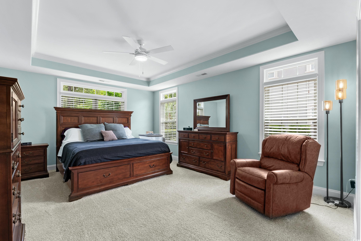
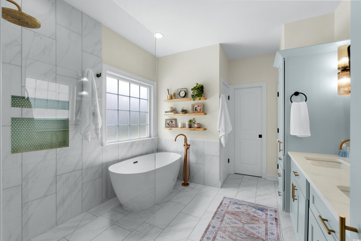
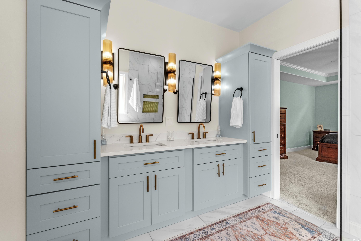
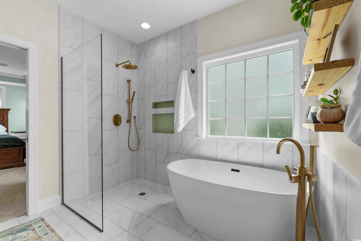
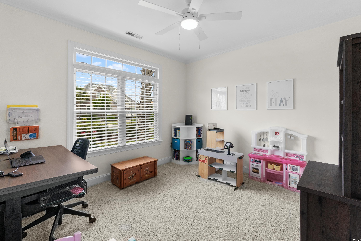
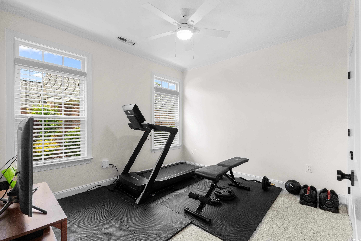
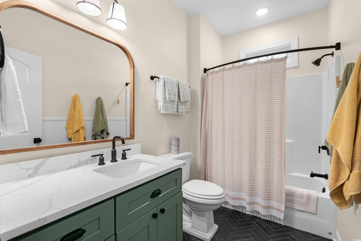
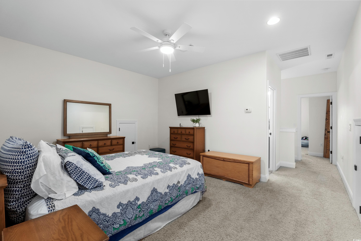
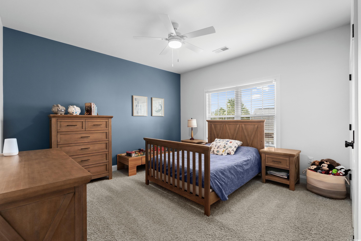
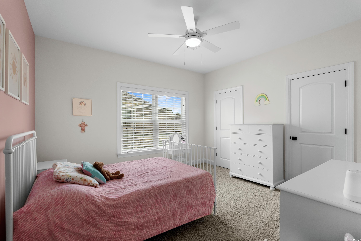
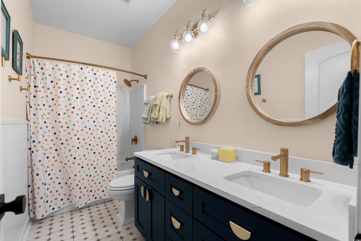
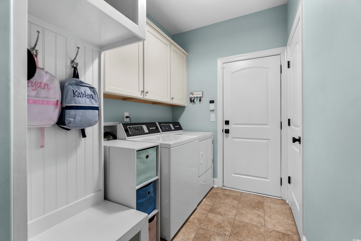
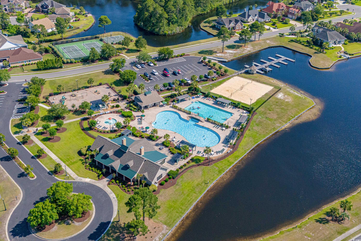
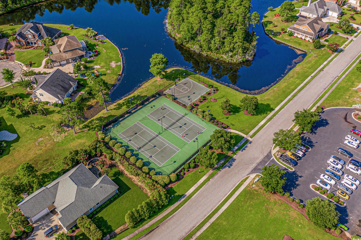
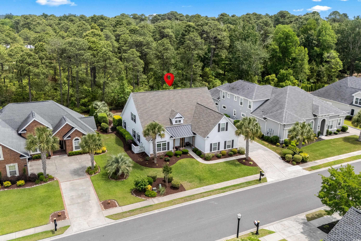
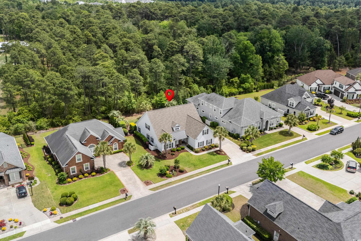
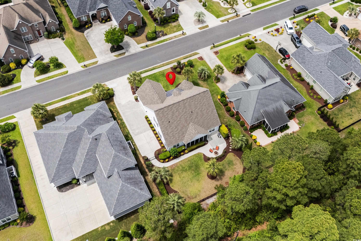
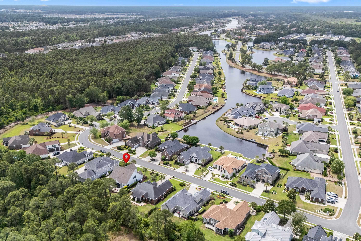
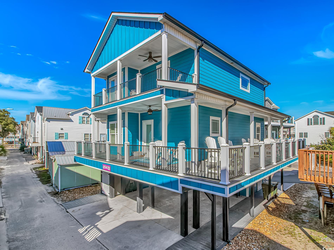
 MLS# 2527381
MLS# 2527381 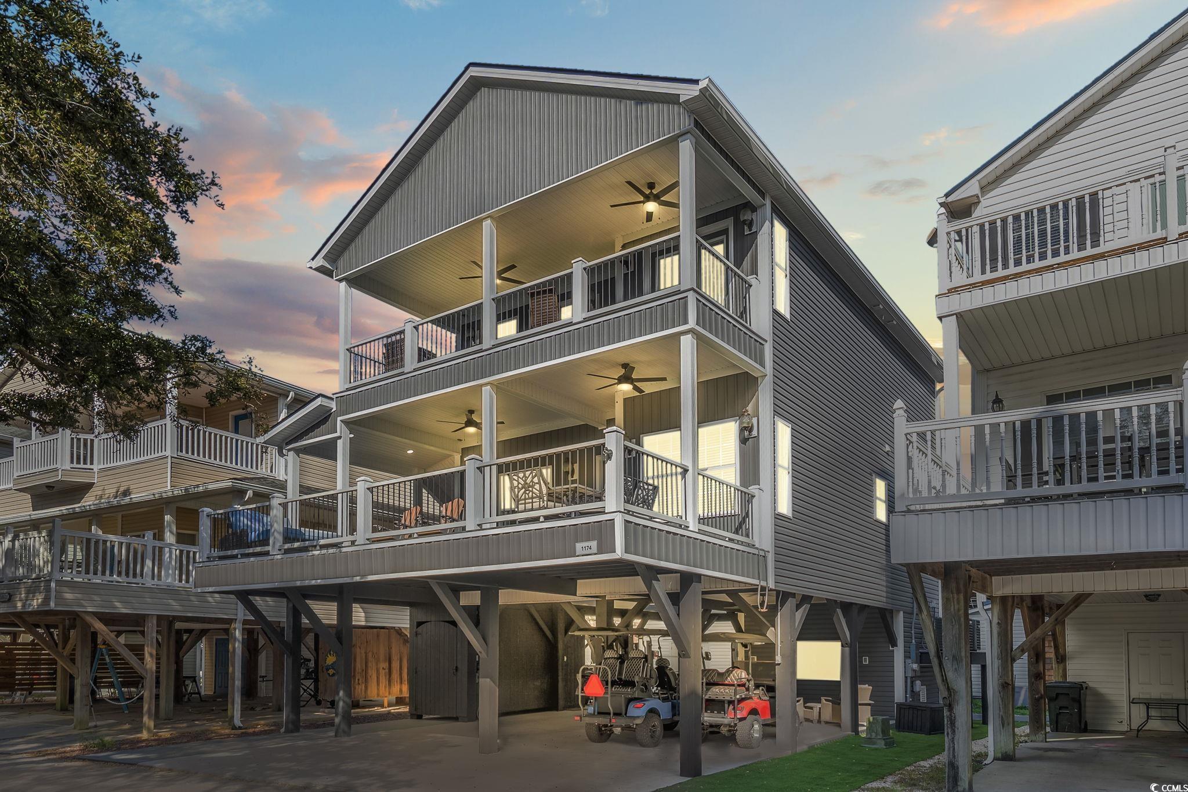
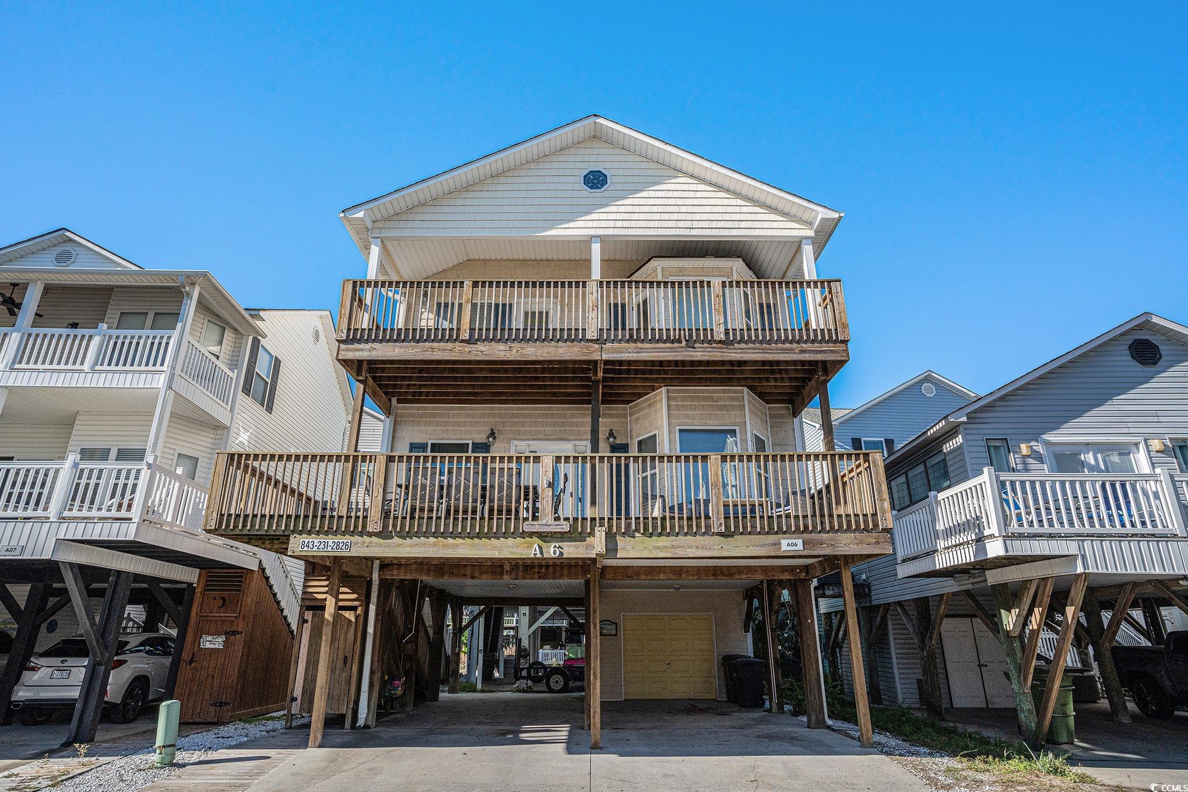
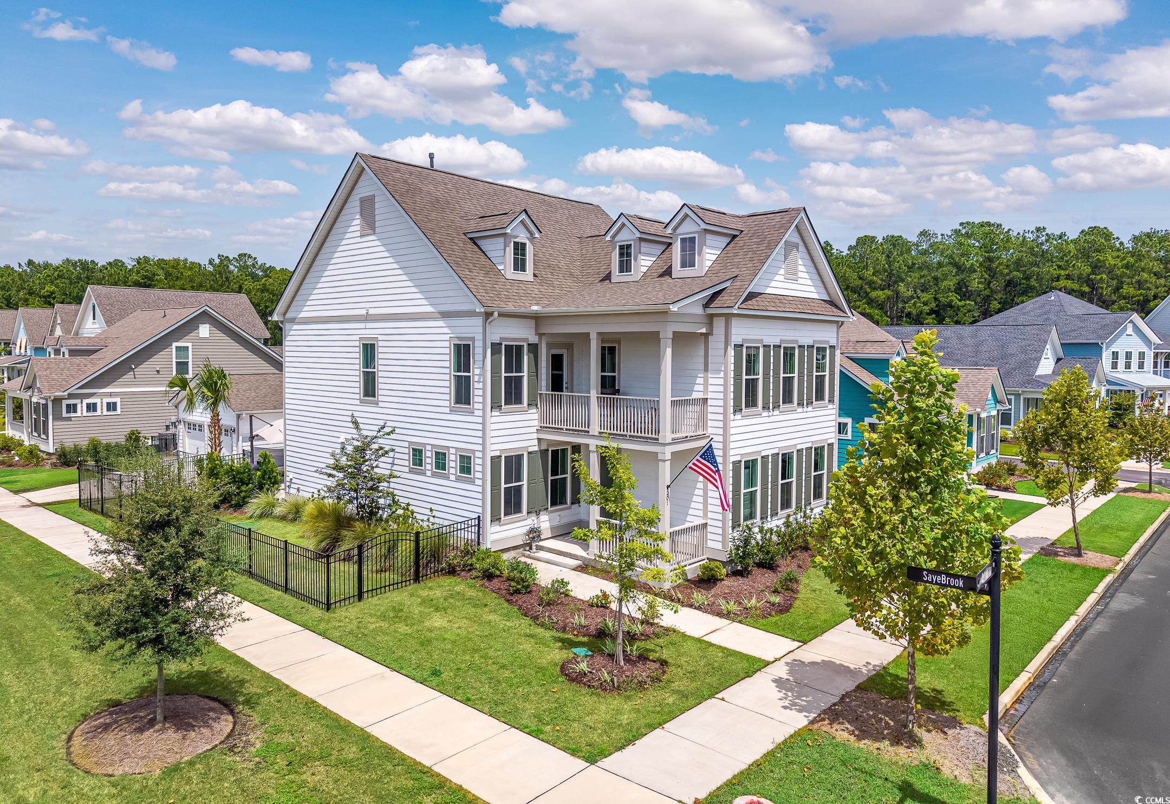
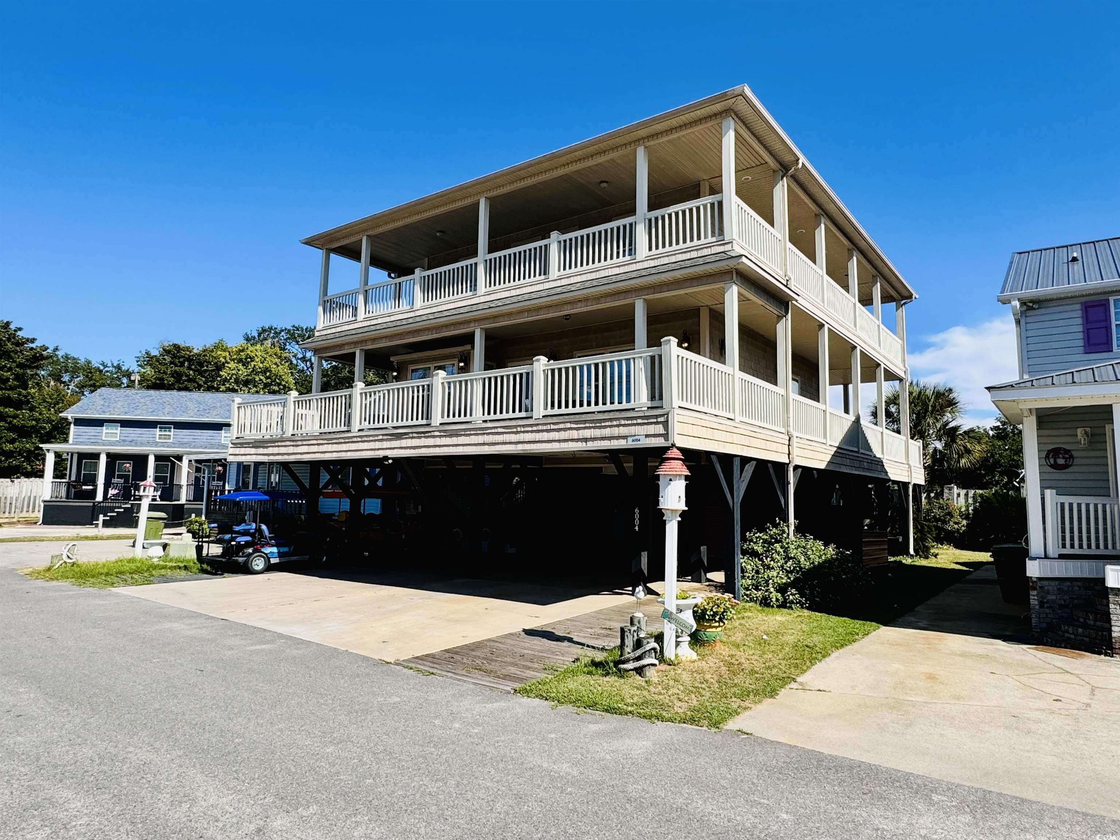
 Provided courtesy of © Copyright 2025 Coastal Carolinas Multiple Listing Service, Inc.®. Information Deemed Reliable but Not Guaranteed. © Copyright 2025 Coastal Carolinas Multiple Listing Service, Inc.® MLS. All rights reserved. Information is provided exclusively for consumers’ personal, non-commercial use, that it may not be used for any purpose other than to identify prospective properties consumers may be interested in purchasing.
Images related to data from the MLS is the sole property of the MLS and not the responsibility of the owner of this website. MLS IDX data last updated on 11-25-2025 6:25 AM EST.
Any images related to data from the MLS is the sole property of the MLS and not the responsibility of the owner of this website.
Provided courtesy of © Copyright 2025 Coastal Carolinas Multiple Listing Service, Inc.®. Information Deemed Reliable but Not Guaranteed. © Copyright 2025 Coastal Carolinas Multiple Listing Service, Inc.® MLS. All rights reserved. Information is provided exclusively for consumers’ personal, non-commercial use, that it may not be used for any purpose other than to identify prospective properties consumers may be interested in purchasing.
Images related to data from the MLS is the sole property of the MLS and not the responsibility of the owner of this website. MLS IDX data last updated on 11-25-2025 6:25 AM EST.
Any images related to data from the MLS is the sole property of the MLS and not the responsibility of the owner of this website.