Viewing Listing MLS# 2519985
Myrtle Beach, SC 29588
- 5Beds
- 3Full Baths
- 1Half Baths
- 2,800SqFt
- 2023Year Built
- 0.17Acres
- MLS# 2519985
- Residential
- Detached
- Active
- Approx Time on Market6 months, 10 days
- AreaMyrtle Beach Area--Socastee
- CountyHorry
- Subdivision Sayebrook
Overview
THIS PRICING CONTINUES TO IMPROVE! OPEN HOUSE SUNDAY MARCH 1ST 12PM TO 2PM! You have arrived to your new home at 201 Delano Way in the highly desirable community of Sayebrook. Located in one of the most convenient locations of Myrtle Beach with literally everything you could need from retail to restaurants to doctors and banks all within walking distance, yes I said walking distance. Oh and you are a golf cart ride to the beach...yes I said BEACH and I said golf cart! This stunning Pulte built Ravenwood plan is just under 2 years young and has been improved tremendously since its purchase! This 5BR/3.5BA + downstairs primary bedroom ensuite with 2 walk-in closets, flex space (dining or office), and huge upstairs loft with front porch access now offers privacy to the flex space with french doors and no pass through from the kitchen, custom built in counter with cabinetry in the laundry room, upgraded half bath vanity cabinet, custom built in shiplap electric fireplace structure, whole house security system with outside cameras, retractable remote controlled screen on the porch, paver patio, new landscaping with tall palm trees, irrigation and completely fenced yard. This home site over looks the serene lake/pond and waterfront gazebo with double front porches to enjoy the sunsets! This truly timeless coastal style embraces many modern conveniences inside and out in this Ravenwood floor plan. Inside you will find a generous first floor primary bedroom suite, spacious great room and open gourmet kitchen as well as flex space, laundry room with convenient side entry from the detached 2 car garage and screened porch with additional entryway. Upstairs features 4 incredibly spacious guest bedrooms, 2 guest baths and a huge loft/game room with front porch. An air purification system has been added to the HVAC system as of January 2025 which is an appreciated added benefit to anyone who suffers from allergies or asthma. Pulte built homes offer an outstanding 10 year home warranty with 5 year water infiltration and leak protection as well as incredible interior and exterior appointments, all within a community that takes pride in having sidewalks throughout, street lights, park benches, waterfront gazebo, state of the art amenity center for community events or rental for special homeowner events, spectacular pool for lap swimming, sundeck for sunbathing, pickleball and basketball courts, and dog parks. And like I pointed out earlier, you can golf cart to the beach, Publix grocery and all of Market Common via Coventry Blvd. This location is superb for all walks of lift and all ages! Why wait to build, when you can have this supreme location with the lake/pond view, call your agent today for your private showing of 201 Delano Way, you won't be disappointed! All information, measurements and square footage are approximate, deemed reliable, but not guaranteed. Buyer or buyer's representative is responsible for verification.* Sellers will have carpets professionally cleaned and paint touch up completed prior to closing for new owners! New dishwasher & new control panel for microwave installed December 2025.
Open House Info
Openhouse Start Time:
Sunday, March 1st, 2026 @ 12:00 PM
Openhouse End Time:
Sunday, March 1st, 2026 @ 2:00 PM
Openhouse Remarks: SAYEBROOK - GOLF CART TO THE BEACH! Why wait to build and pay more when you can have this stunning Pulte 5BR 3.5BA Ravenwood plan just under 2 years young with tremendous upgrades inside & out! Come see it for yourself in person! Hosted by Misty Greenway 8434461063 and Nick Maney 8435045633
Agriculture / Farm
Association Fees / Info
Hoa Frequency: Monthly
Hoa Fees: 125
Hoa: Yes
Hoa Includes: AssociationManagement, CommonAreas, LegalAccounting, Pools, RecreationFacilities, Trash
Community Features: Clubhouse, GolfCartsOk, Other, RecreationArea, TennisCourts, LongTermRentalAllowed, Pool
Assoc Amenities: Clubhouse, OwnerAllowedGolfCart, OwnerAllowedMotorcycle, Other, PetRestrictions, TenantAllowedGolfCart, TennisCourts, TenantAllowedMotorcycle
Bathroom Info
Total Baths: 4.00
Halfbaths: 1
Fullbaths: 3
Room Dimensions
Bedroom2: 13.10x14.6
Bedroom3: 11.7x18
DiningRoom: 11.8x11
GreatRoom: 19.4x17.4
PrimaryBedroom: 13.8x15.8
Room Level
Bedroom2: Second
Bedroom3: Second
PrimaryBedroom: First
Room Features
DiningRoom: SeparateFormalDiningRoom
FamilyRoom: TrayCeilings, CeilingFans, Fireplace
Kitchen: BreakfastBar, BreakfastArea, KitchenExhaustFan, KitchenIsland, Pantry, StainlessSteelAppliances, SolidSurfaceCounters
Other: BedroomOnMainLevel, EntranceFoyer, Library, Loft, UtilityRoom
Bedroom Info
Beds: 5
Building Info
Levels: Two
Year Built: 2023
Zoning: PDD
Construction Materials: HardiplankType, WoodFrame
Builders Name: Pulte
Builder Model: Ravenwood
Buyer Compensation
Exterior Features
Patio and Porch Features: Balcony, RearPorch, FrontPorch, Patio, Porch, Screened
Pool Features: Community, OutdoorPool
Foundation: Slab
Exterior Features: Balcony, Fence, SprinklerIrrigation, Porch, Patio, Storage
Financial
Garage / Parking
Parking Capacity: 4
Garage: Yes
Parking Type: Detached, TwoCarGarage, Garage, GarageDoorOpener
Garage Spaces: 2
Green / Env Info
Green Energy Efficient: Doors, Windows
Interior Features
Floor Cover: Carpet, LuxuryVinyl, LuxuryVinylPlank, Tile
Door Features: InsulatedDoors
Laundry Features: WasherHookup
Furnished: Unfurnished
Interior Features: AirFiltration, Attic, TrayCeilings, CeilingFans, DualSinks, LinenCloset, MainLevelPrimary, PullDownAtticStairs, PermanentAtticStairs, SeparateShower, WalkInClosets, BreakfastBar, BedroomOnMainLevel, BreakfastArea, EntranceFoyer, KitchenIsland, Loft, StainlessSteelAppliances, SolidSurfaceCounters
Appliances: Dishwasher, Disposal, Microwave, Range, Refrigerator, RangeHood, Dryer, Washer
Lot Info
Acres: 0.17
Lot Size: 60x120x60x120
Lot Description: CornerLot, OutsideCityLimits, Rectangular, RectangularLot
Misc
Pets Allowed: OwnerOnly, Yes
Offer Compensation
Other School Info
Property Info
County: Horry
Stipulation of Sale: None
View: Lake
Property Sub Type Additional: Detached
Security Features: SecuritySystem, SmokeDetectors
Disclosures: CovenantsRestrictionsDisclosure,SellerDisclosure
Construction: Resale
Room Info
Sold Info
Sqft Info
Building Sqft: 3190
Living Area Source: Builder
Sqft: 2800
Tax Info
Unit Info
Utilities / Hvac
Heating: Central, Electric, Gas
Cooling: CentralAir
Cooling: Yes
Utilities Available: CableAvailable, ElectricityAvailable, NaturalGasAvailable, Other, PhoneAvailable, SewerAvailable, UndergroundUtilities, WaterAvailable
Heating: Yes
Water Source: Public
Waterfront / Water
Directions
Turn onto Sheffield Pkwy off Hwy 544, go through the round about and at the 4th stop sign the house is on the right on the corner of Sheffield Pkwy and Delano Way. Park on the street on Delano Way to enter the front of the house where the lockbox is located.Courtesy of Beach & Forest Realty














 Recent Posts RSS
Recent Posts RSS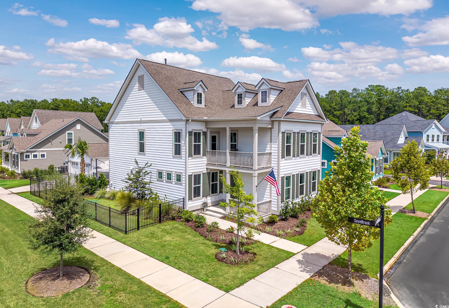
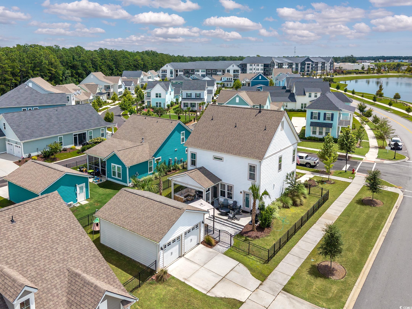

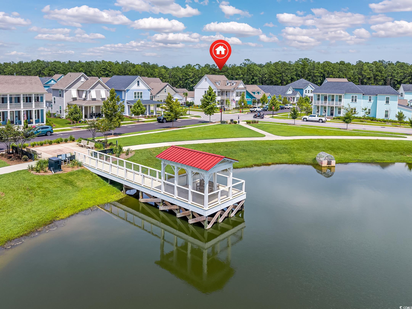
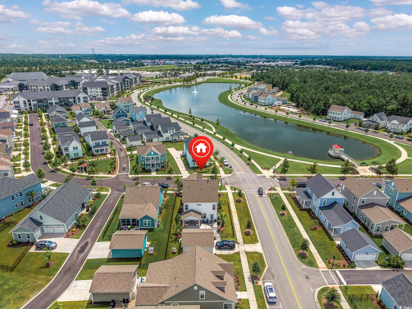

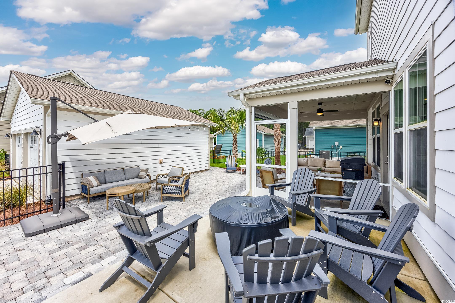
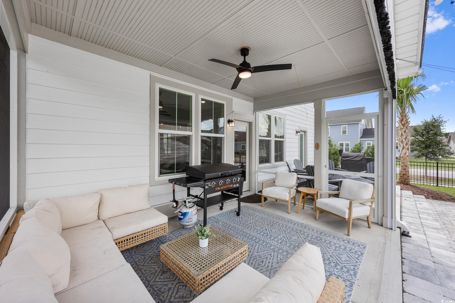

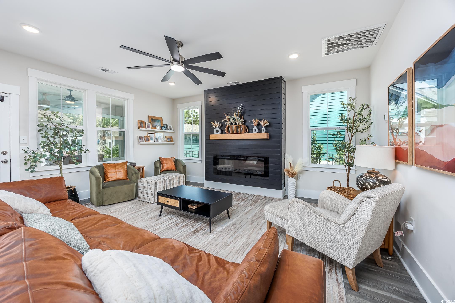

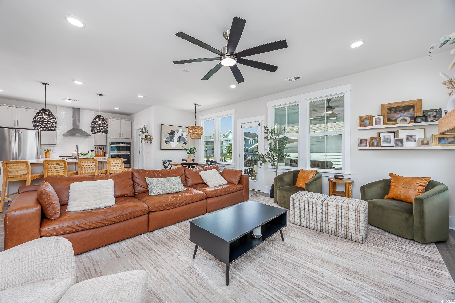
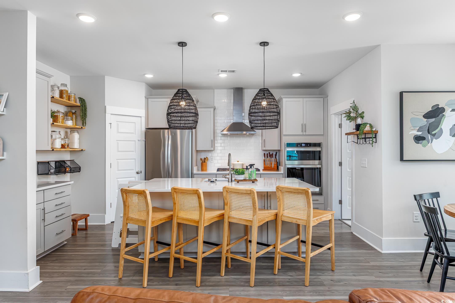
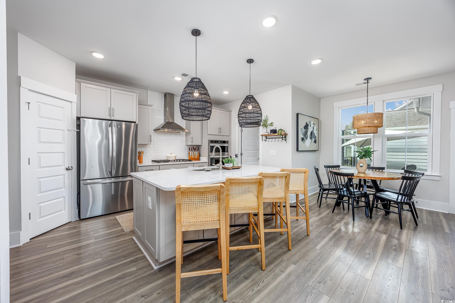

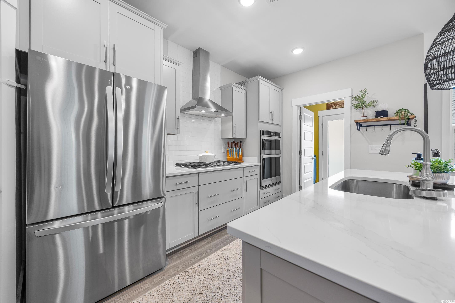


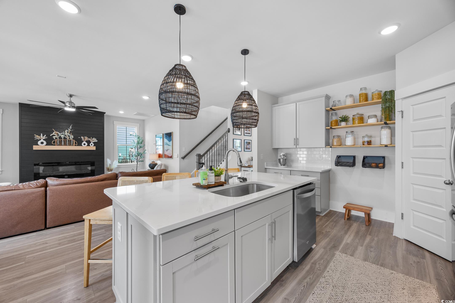
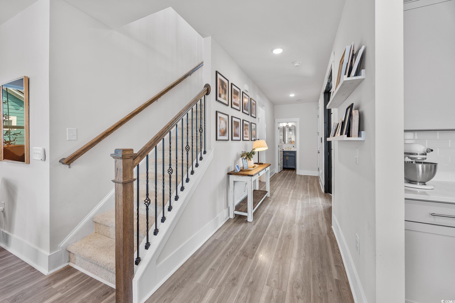
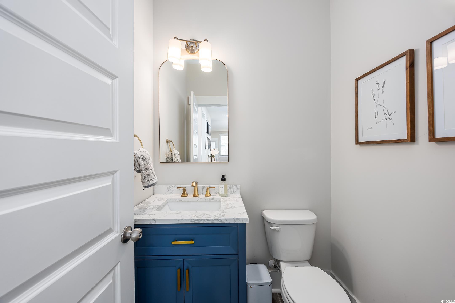
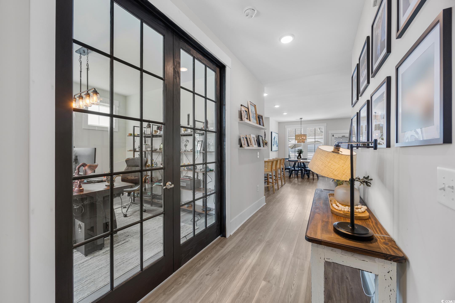


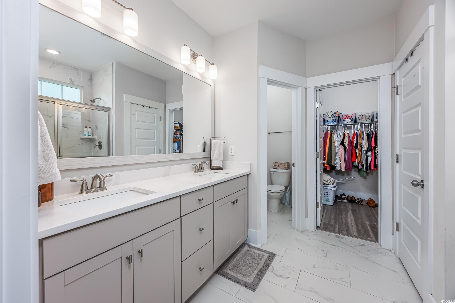
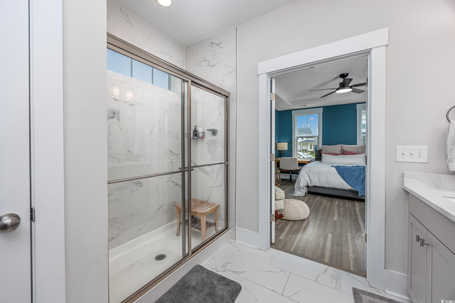
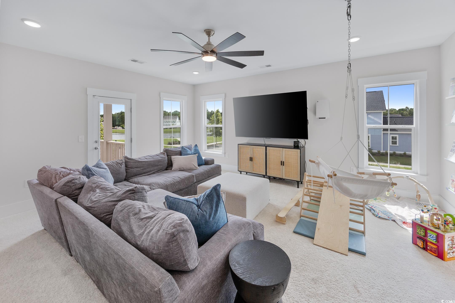
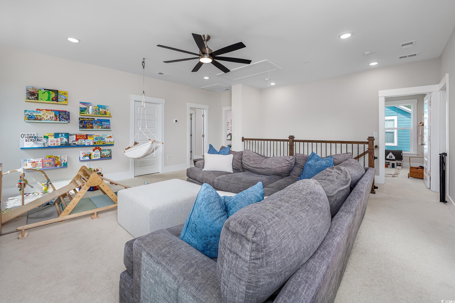
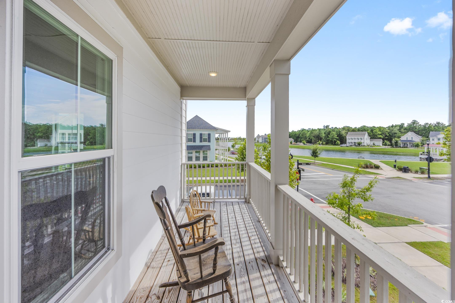
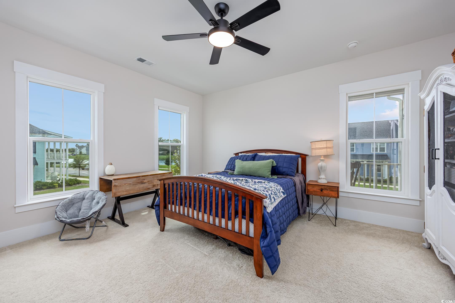

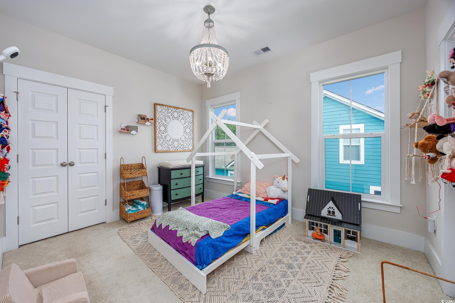

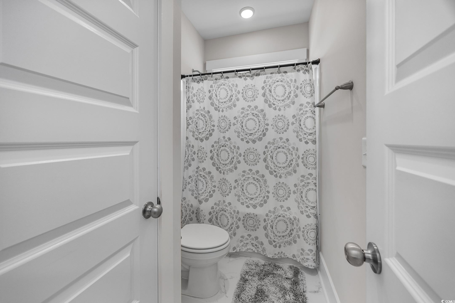
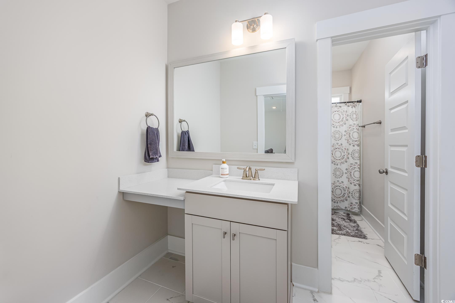

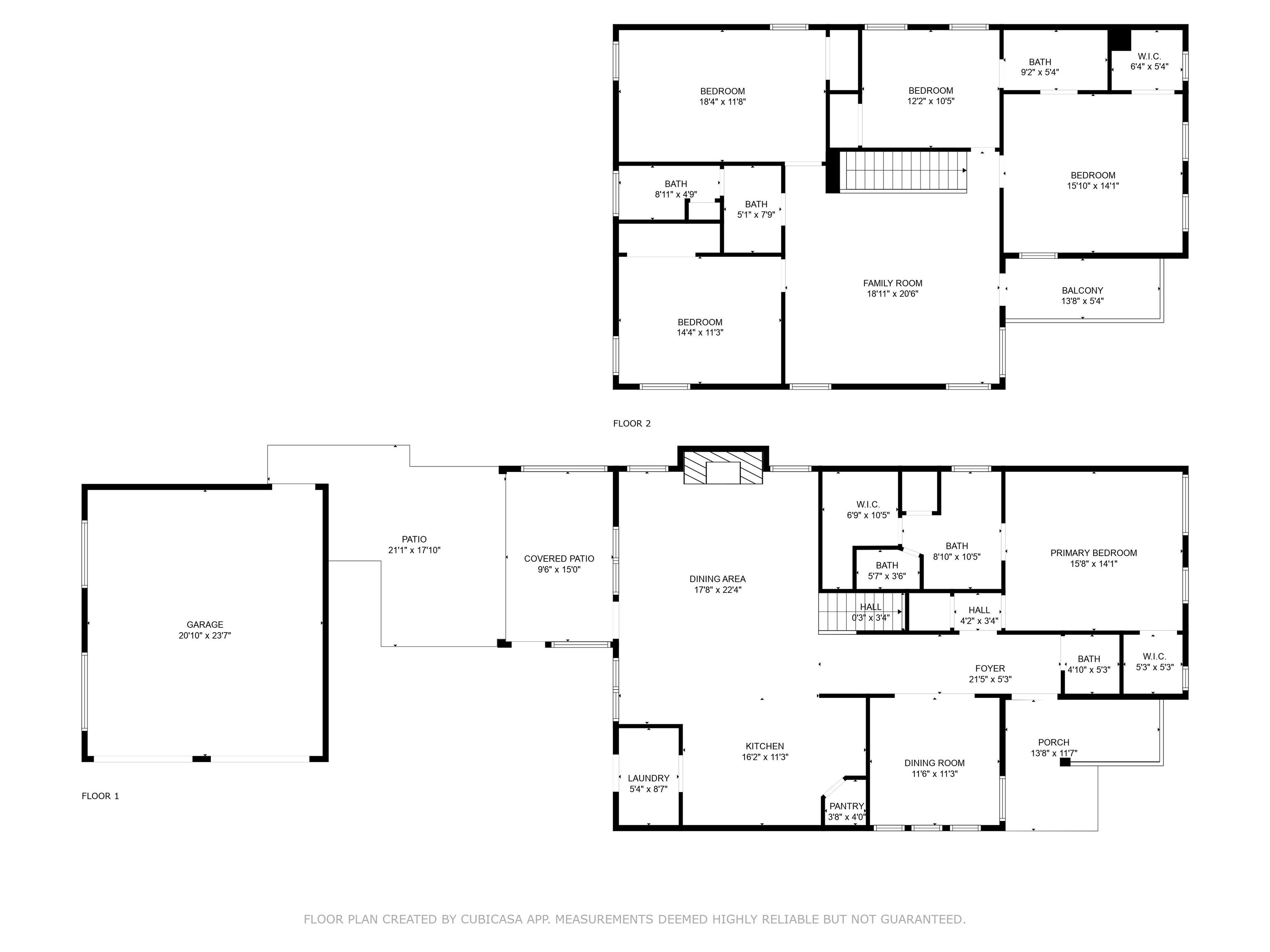
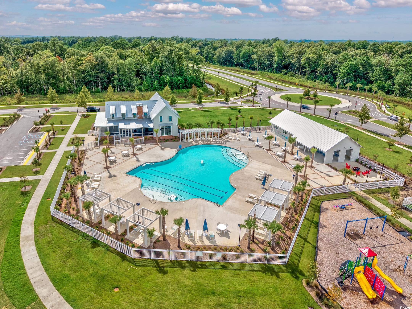
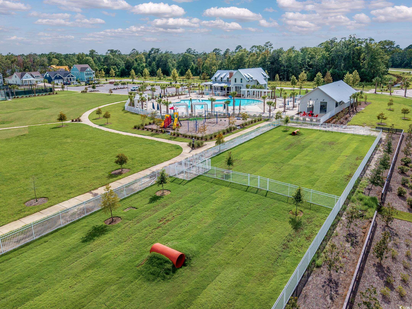


 MLS# 2604530
MLS# 2604530 

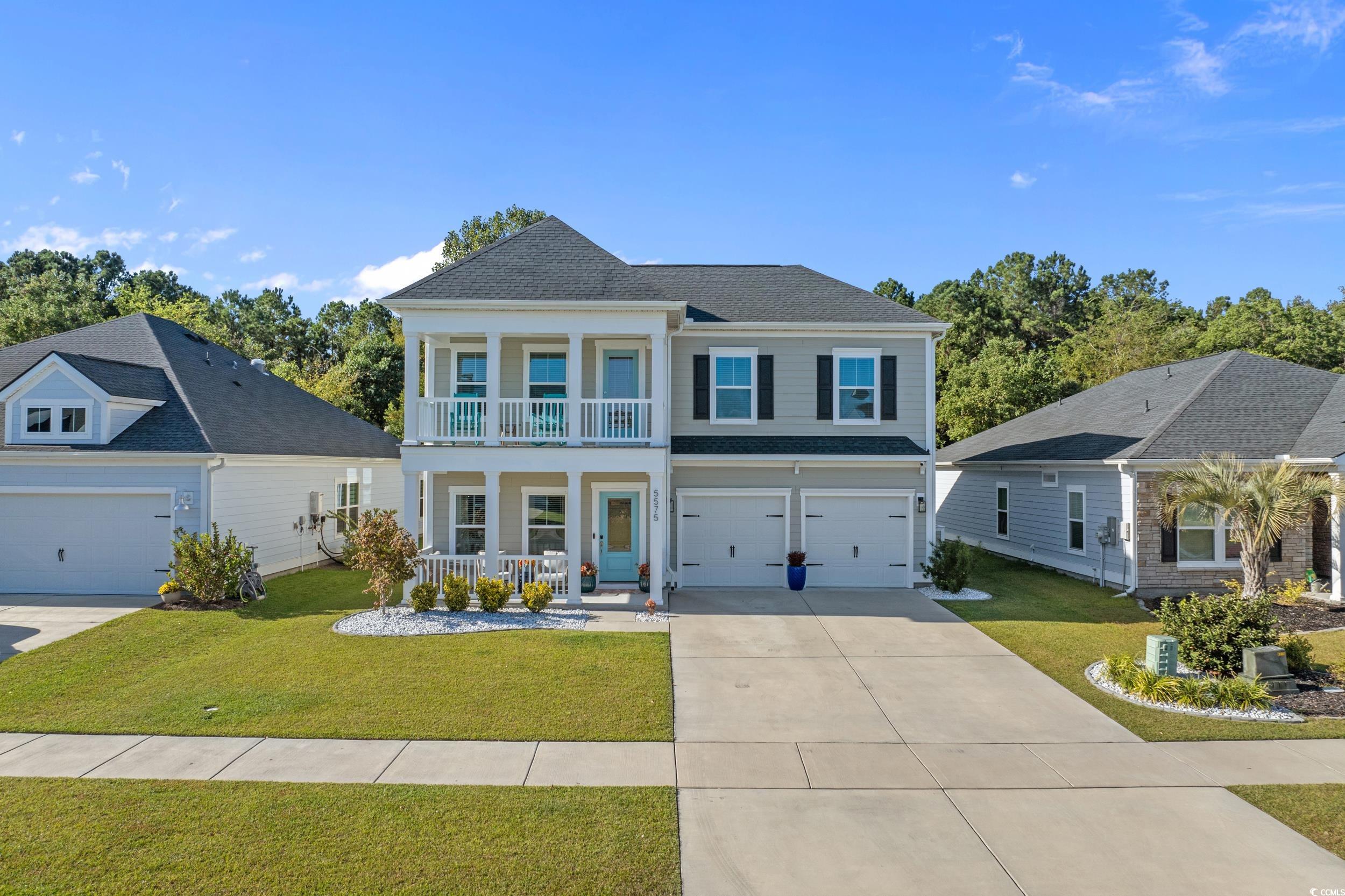
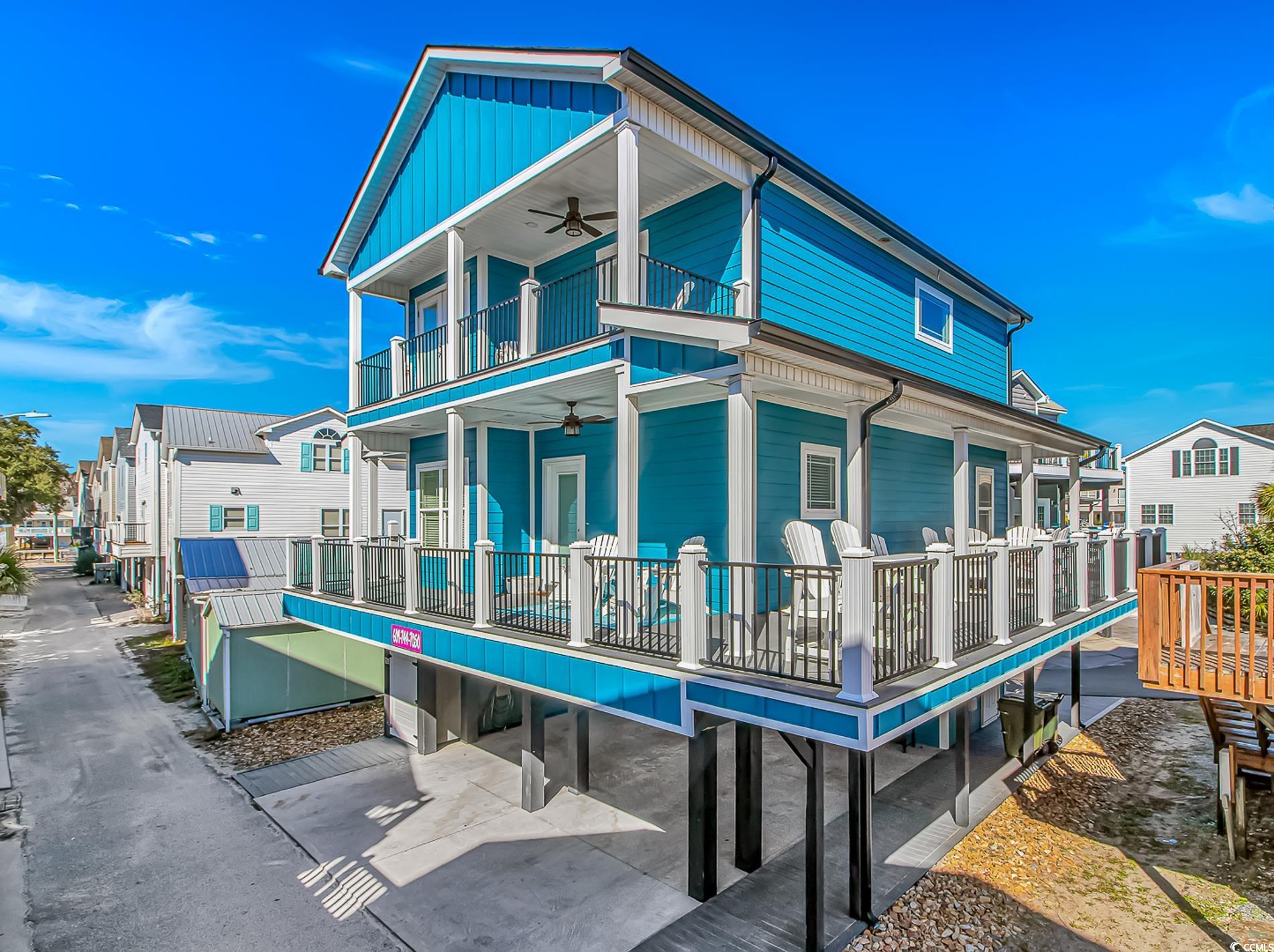
 Provided courtesy of © Copyright 2026 Coastal Carolinas Multiple Listing Service, Inc.®. Information Deemed Reliable but Not Guaranteed. © Copyright 2026 Coastal Carolinas Multiple Listing Service, Inc.® MLS. All rights reserved. Information is provided exclusively for consumers’ personal, non-commercial use, that it may not be used for any purpose other than to identify prospective properties consumers may be interested in purchasing.
Images related to data from the MLS is the sole property of the MLS and not the responsibility of the owner of this website. MLS IDX data last updated on 02-26-2026 9:30 PM EST.
Any images related to data from the MLS is the sole property of the MLS and not the responsibility of the owner of this website.
Provided courtesy of © Copyright 2026 Coastal Carolinas Multiple Listing Service, Inc.®. Information Deemed Reliable but Not Guaranteed. © Copyright 2026 Coastal Carolinas Multiple Listing Service, Inc.® MLS. All rights reserved. Information is provided exclusively for consumers’ personal, non-commercial use, that it may not be used for any purpose other than to identify prospective properties consumers may be interested in purchasing.
Images related to data from the MLS is the sole property of the MLS and not the responsibility of the owner of this website. MLS IDX data last updated on 02-26-2026 9:30 PM EST.
Any images related to data from the MLS is the sole property of the MLS and not the responsibility of the owner of this website.