Viewing Listing MLS# 2525352
Conway, SC 29526
- 4Beds
- 2Full Baths
- 1Half Baths
- 3,060SqFt
- 1985Year Built
- 0.34Acres
- MLS# 2525352
- Residential
- Detached
- Active
- Approx Time on Market1 month, 6 days
- AreaConway Area--South of Conway Between 501 & Wacc. River
- CountyHorry
- Subdivision Coastal Heights
Overview
Absolutely stunning brick golf course home in Coastal Heights on the Hackler Golf Course at CCU! This custom-built home features a huge open floor plan with vaulted ceilings and windows all across the back with one of the best views on the course! This home has been extensively renovated and upgraded inside and out over the last few years and is move-in ready! The kitchen is a cook's dream with incredible counter and cabinet space, new stainless-steel appliances, two pantries, farmhouse sink, quartz countertops and custom-made acacia wood bar. The 20'x16' Primary Suite features three closets and entirely remodeled bathroom. On the other side of the home you will find three very large bedrooms and a full bath. From the spacious Carolina room you exit onto a raised patio which then leads to the 12x20 covered gazebo with screens and curtains. Beyond the gazebo is a brand-new fire pit area where you can enjoy the sunset views over the golf course. The other side of the back yard features another patio and several raised garden beds. The fully fenced in yard has plenty of room for a pool or anything else you might want to add! The garage is an incredible 960 sq ft and has an epoxy coating on the floor. There is an enormous amount of attic space as well but current owners didn't even need it because of the incredible amount of storage space in the home. Nestled between the 12th and 17th Tee boxes and with a direct view of the 16th green, this home is perfectly situated so that the owners have never had a golf ball come into the yard. Transferrable termite bond in place! Located just minutes from CCU, CMC Medical Center and downtown Conway but only a 20 minute drive to the attractions and beaches of Myrtle Beach, this is a fantastic location for the area. Part of the award-winning Carolina Forest School system with all of the schools less than 15 minutes away! Owners are free to park RV's, boats, build extra storage, etc. without HOA restrictions! Listing Agent is related to one of the owners of the home.
Agriculture / Farm
Grazing Permits Blm: ,No,
Horse: No
Grazing Permits Forest Service: ,No,
Grazing Permits Private: ,No,
Irrigation Water Rights: ,No,
Farm Credit Service Incl: ,No,
Crops Included: ,No,
Association Fees / Info
Hoa Frequency: Monthly
Hoa: No
Community Features: GolfCartsOk, Golf, LongTermRentalAllowed
Assoc Amenities: OwnerAllowedGolfCart, OwnerAllowedMotorcycle, PetRestrictions, TenantAllowedGolfCart, TenantAllowedMotorcycle
Bathroom Info
Total Baths: 3.00
Halfbaths: 1
Fullbaths: 2
Room Dimensions
Bedroom1: 14'10x14'6
Bedroom2: 14'10x16'10
Bedroom3: 18'9x13
DiningRoom: 12'1x7'10
GreatRoom: 14'8x26'3
Kitchen: 12'1x22'2
PrimaryBedroom: 20'4x16'4
Room Level
Bedroom1: First
Bedroom2: First
Bedroom3: First
PrimaryBedroom: First
Room Features
DiningRoom: VaultedCeilings
FamilyRoom: CeilingFans, VaultedCeilings, Bar
Kitchen: BreakfastBar, BreakfastArea, CeilingFans, Pantry, StainlessSteelAppliances, SolidSurfaceCounters
Other: BedroomOnMainLevel, EntranceFoyer, UtilityRoom
PrimaryBathroom: SeparateShower, Vanity
PrimaryBedroom: CeilingFans, MainLevelMaster
Bedroom Info
Beds: 4
Building Info
New Construction: No
Levels: One
Year Built: 1985
Mobile Home Remains: ,No,
Zoning: Res
Style: Contemporary
Construction Materials: Brick, WoodFrame
Buyer Compensation
Exterior Features
Spa: No
Patio and Porch Features: RearPorch, Patio
Foundation: BrickMortar, Crawlspace
Exterior Features: Fence, Porch, Patio
Financial
Lease Renewal Option: ,No,
Garage / Parking
Parking Capacity: 8
Garage: Yes
Carport: No
Parking Type: Attached, Garage, TwoCarGarage, GarageDoorOpener
Open Parking: No
Attached Garage: Yes
Garage Spaces: 2
Green / Env Info
Interior Features
Floor Cover: LuxuryVinyl, LuxuryVinylPlank, Tile
Fireplace: No
Laundry Features: WasherHookup
Furnished: Unfurnished
Interior Features: Attic, PullDownAtticStairs, PermanentAtticStairs, SplitBedrooms, BreakfastBar, BedroomOnMainLevel, BreakfastArea, EntranceFoyer, StainlessSteelAppliances, SolidSurfaceCounters
Appliances: Cooktop, Dishwasher, Disposal, Microwave
Lot Info
Lease Considered: ,No,
Lease Assignable: ,No,
Acres: 0.34
Lot Size: 148x100x148x90
Land Lease: No
Lot Description: NearGolfCourse, OutsideCityLimits, OnGolfCourse, Rectangular, RectangularLot
Misc
Pool Private: No
Pets Allowed: OwnerOnly, Yes
Offer Compensation
Other School Info
Property Info
County: Horry
View: Yes
Senior Community: No
Stipulation of Sale: None
Habitable Residence: ,No,
View: GolfCourse
Property Sub Type Additional: Detached
Property Attached: No
Security Features: SmokeDetectors
Rent Control: No
Construction: Resale
Room Info
Basement: ,No,
Basement: CrawlSpace
Sold Info
Sqft Info
Building Sqft: 4020
Living Area Source: Estimated
Sqft: 3060
Tax Info
Unit Info
Utilities / Hvac
Heating: Central, Electric
Cooling: CentralAir
Electric On Property: No
Cooling: Yes
Utilities Available: CableAvailable, ElectricityAvailable, PhoneAvailable, SewerAvailable, UndergroundUtilities, WaterAvailable
Heating: Yes
Water Source: Public
Waterfront / Water
Waterfront: No
Directions
From Hwy 501 turn onto Singleton Ridge Rd. Turn right on Clemson then left on Lander Dr. Home will be on the right.Courtesy of Realty One Group Dockside















 Recent Posts RSS
Recent Posts RSS
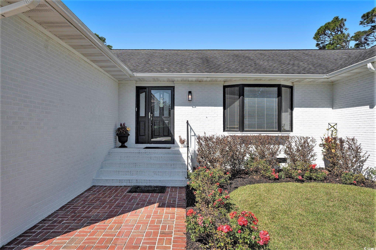
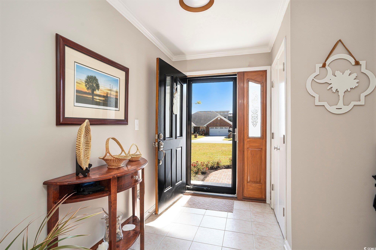
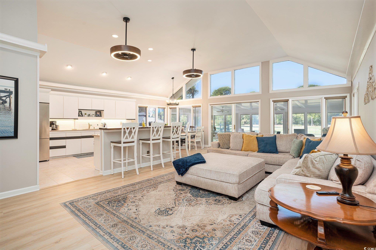
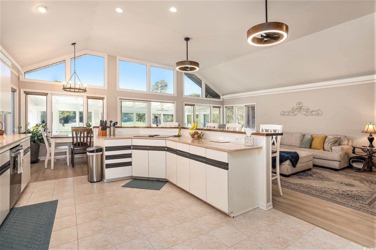
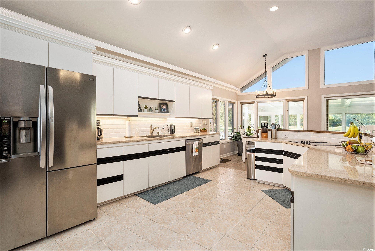
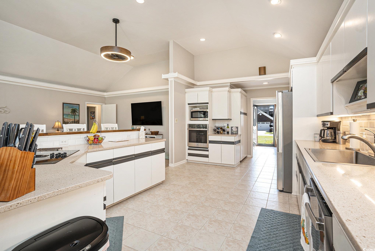
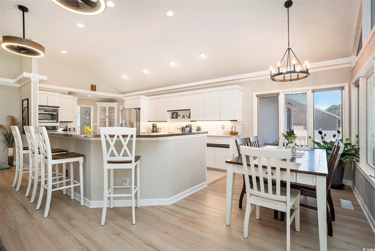
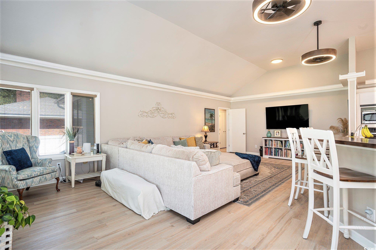
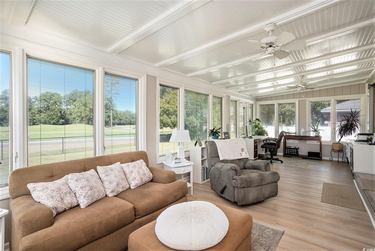
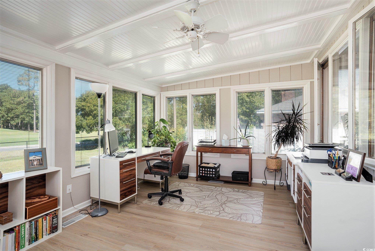
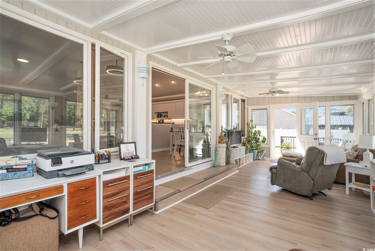
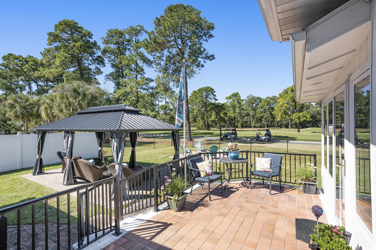
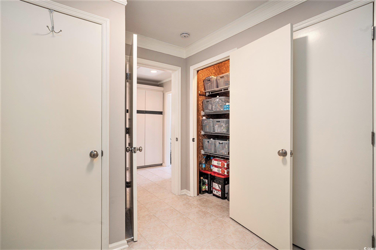
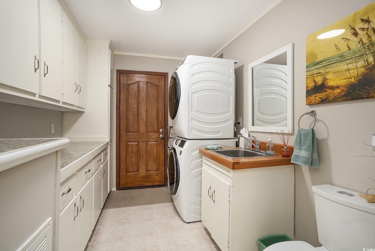
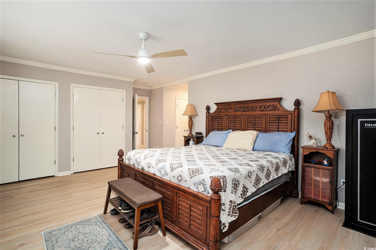
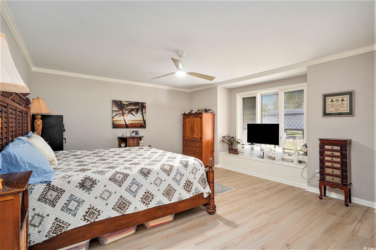

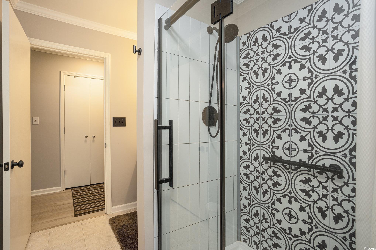
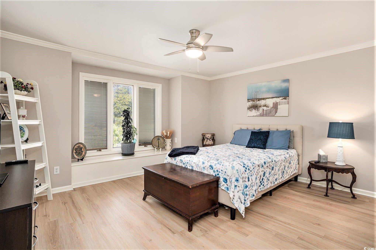
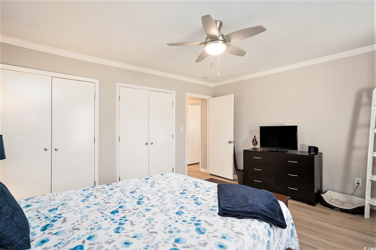
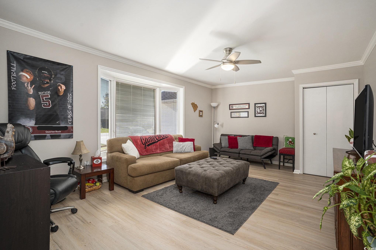

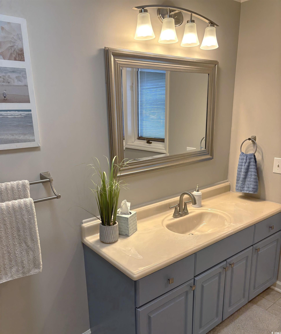
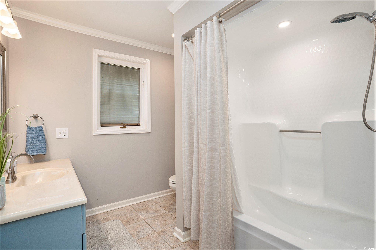
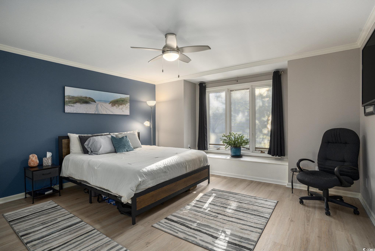
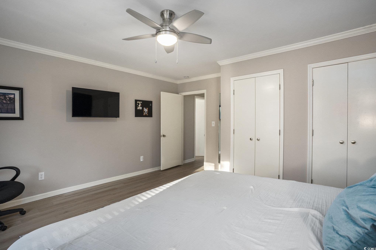
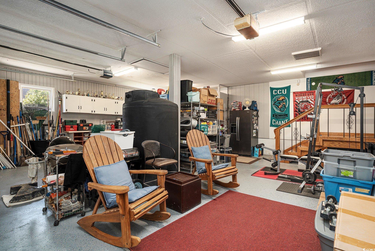


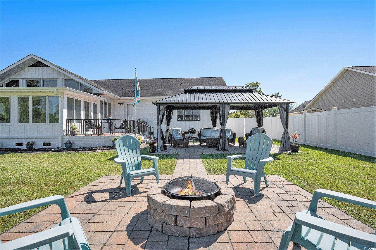
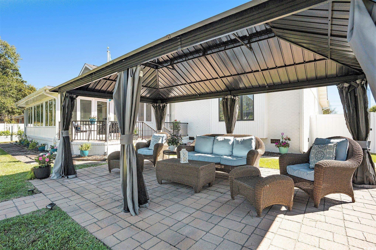
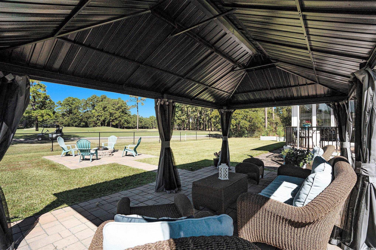
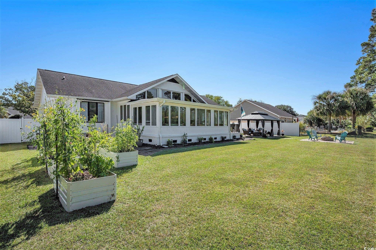
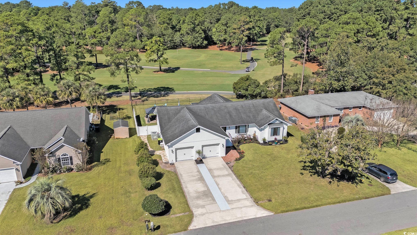

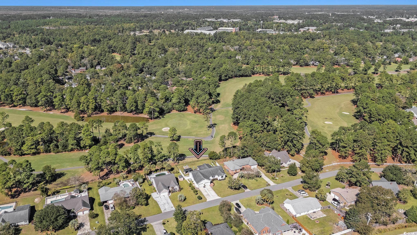
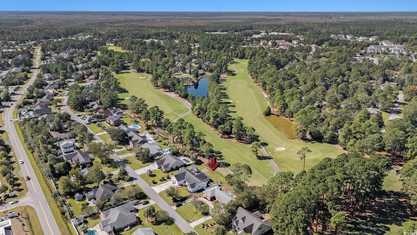
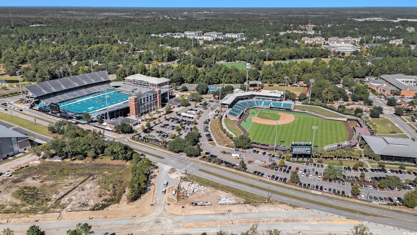
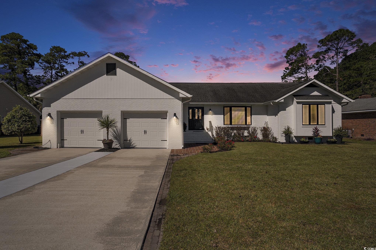
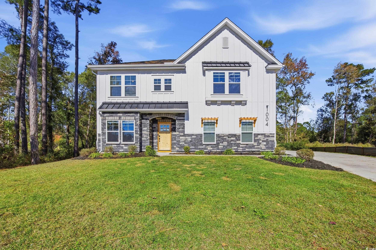
 MLS# 2527340
MLS# 2527340 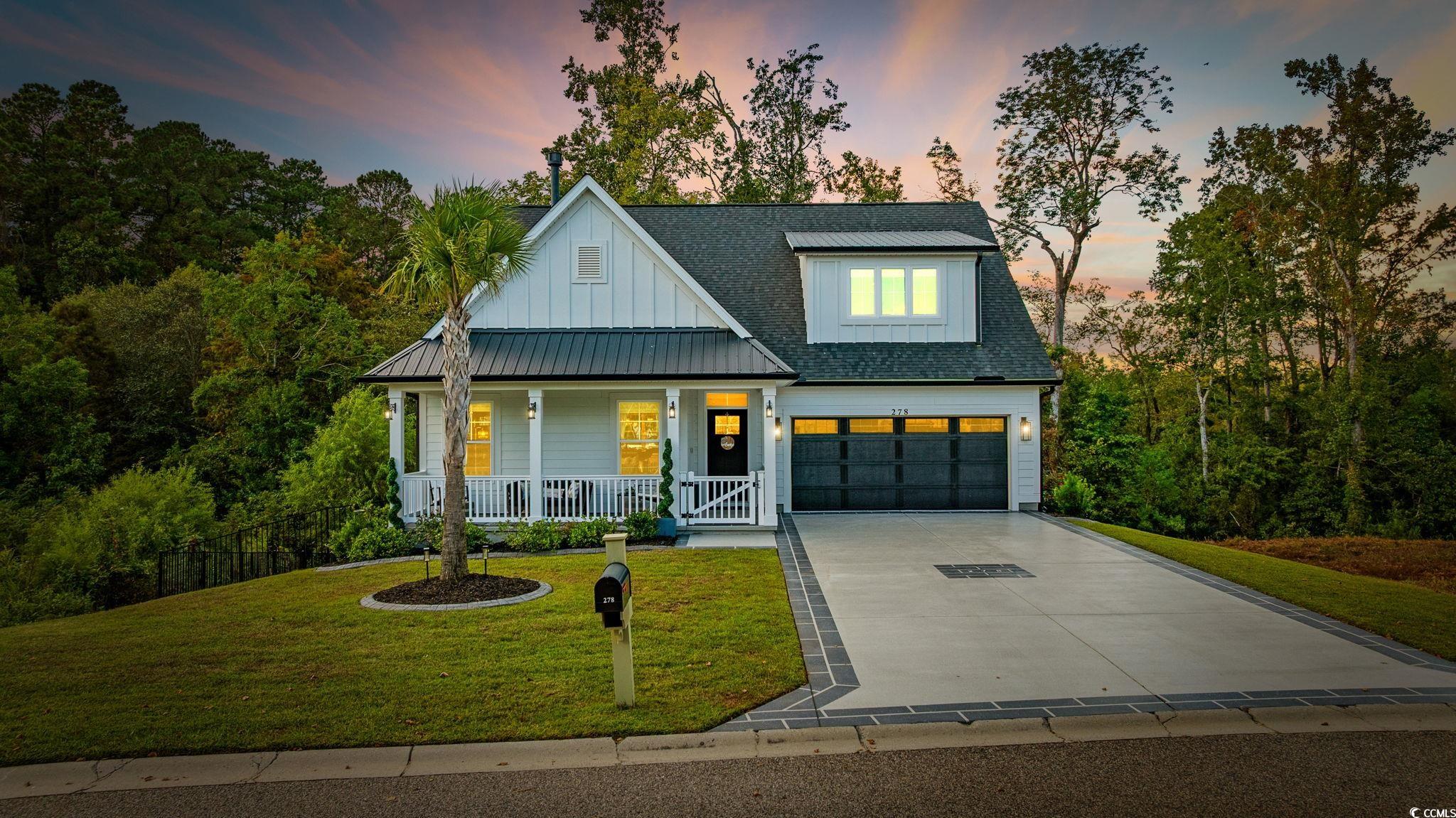

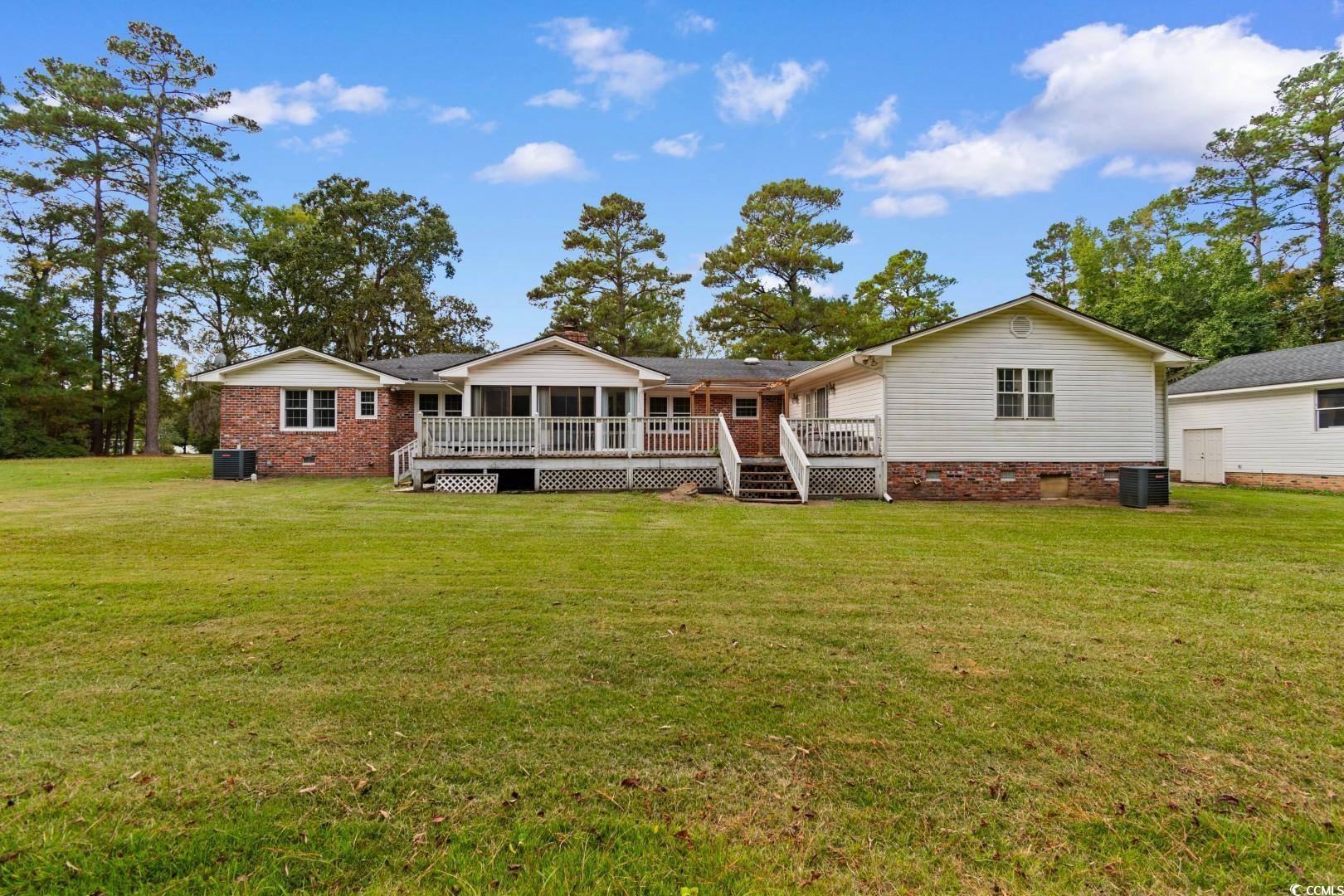

 Provided courtesy of © Copyright 2025 Coastal Carolinas Multiple Listing Service, Inc.®. Information Deemed Reliable but Not Guaranteed. © Copyright 2025 Coastal Carolinas Multiple Listing Service, Inc.® MLS. All rights reserved. Information is provided exclusively for consumers’ personal, non-commercial use, that it may not be used for any purpose other than to identify prospective properties consumers may be interested in purchasing.
Images related to data from the MLS is the sole property of the MLS and not the responsibility of the owner of this website. MLS IDX data last updated on 11-25-2025 9:32 AM EST.
Any images related to data from the MLS is the sole property of the MLS and not the responsibility of the owner of this website.
Provided courtesy of © Copyright 2025 Coastal Carolinas Multiple Listing Service, Inc.®. Information Deemed Reliable but Not Guaranteed. © Copyright 2025 Coastal Carolinas Multiple Listing Service, Inc.® MLS. All rights reserved. Information is provided exclusively for consumers’ personal, non-commercial use, that it may not be used for any purpose other than to identify prospective properties consumers may be interested in purchasing.
Images related to data from the MLS is the sole property of the MLS and not the responsibility of the owner of this website. MLS IDX data last updated on 11-25-2025 9:32 AM EST.
Any images related to data from the MLS is the sole property of the MLS and not the responsibility of the owner of this website.