Viewing Listing MLS# 2524459
Conway, SC 29526
- 5Beds
- 4Full Baths
- 1Half Baths
- 3,652SqFt
- 1968Year Built
- 3.50Acres
- MLS# 2524459
- Residential
- Detached
- Active
- Approx Time on Market3 months, 4 days
- AreaConway Central Between 701 & Long Ave / North of 501
- CountyHorry
- Subdivision Not within a Subdivision
Overview
This expansive offering presents a rare vision of potential, encompassing two separate parcels that total an impressive 3.5 acres with no HOA, featuring a classic brick ranch home with over 3,500 heated square feet and five bedrooms, all tucked along one of the area's most desirable streets. The house provides abundant living space, including three spacious living rooms (one with a fireplace), a sun-drenched Carolina room, a large kitchen with a butler's pantry, and a primary suite complete with a whirlpool tub, while the property offers country privacy with essential amenities like a detached two-car garage, an attached carport, and a circular drive?all while maintaining easy access to Conway's historic downtown and just a short drive to the beach.
Agriculture / Farm
Association Fees / Info
Hoa Frequency: Monthly
Bathroom Info
Total Baths: 5.00
Halfbaths: 1
Fullbaths: 4
Room Level
PrimaryBedroom: Main
Room Features
DiningRoom: SeparateFormalDiningRoom
FamilyRoom: BeamedCeilings, Fireplace
Kitchen: BreakfastBar
Other: BedroomOnMainLevel, EntranceFoyer, Library, UtilityRoom
Bedroom Info
Beds: 5
Building Info
Num Stories: 1
Levels: One
Year Built: 1968
Zoning: Res
Style: Ranch
Construction Materials: BrickVeneer, WoodFrame
Buyer Compensation
Exterior Features
Patio and Porch Features: RearPorch, Deck, FrontPorch
Foundation: Crawlspace
Exterior Features: Deck, Porch, Storage
Financial
Garage / Parking
Parking Capacity: 6
Garage: Yes
Parking Type: Detached, Garage, TwoCarGarage
Garage Spaces: 2
Green / Env Info
Interior Features
Floor Cover: Carpet, Laminate, Wood
Fireplace: Yes
Laundry Features: WasherHookup
Furnished: Unfurnished
Interior Features: Fireplace, SplitBedrooms, BreakfastBar, BedroomOnMainLevel, EntranceFoyer
Appliances: Dishwasher, Microwave, Range, Refrigerator
Lot Info
Acres: 3.50
Lot Description: OneOrMoreAcres, CityLot, FloodZone, IrregularLot
Misc
Offer Compensation
Other School Info
Property Info
County: Horry
Stipulation of Sale: None
Property Sub Type Additional: Detached
Security Features: SmokeDetectors
Disclosures: SellerDisclosure
Construction: Resale
Room Info
Basement: CrawlSpace
Sold Info
Sqft Info
Building Sqft: 4301
Living Area Source: Estimated
Sqft: 3652
Tax Info
Unit Info
Utilities / Hvac
Heating: Central, Electric
Cooling: CentralAir
Cooling: Yes
Utilities Available: CableAvailable, ElectricityAvailable, PhoneAvailable, SewerAvailable, WaterAvailable
Heating: Yes
Water Source: Public
Waterfront / Water
Courtesy of Century 21 Barefoot Realty















 Recent Posts RSS
Recent Posts RSS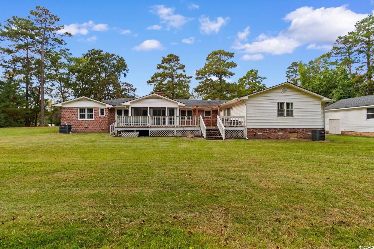
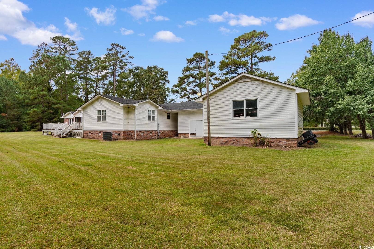
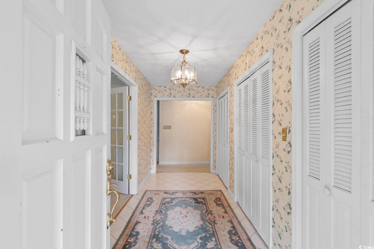

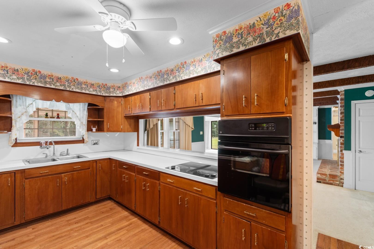
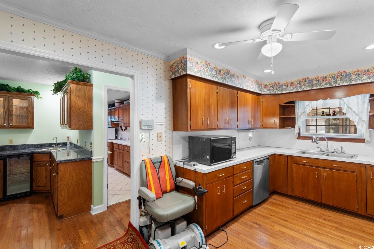
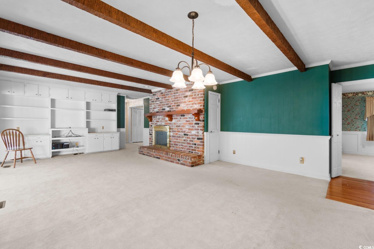
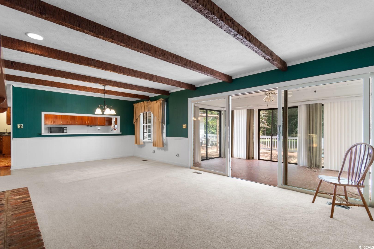
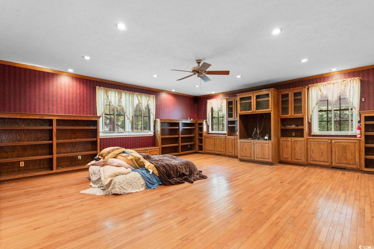
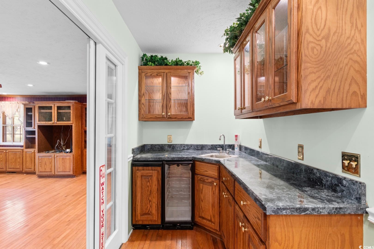
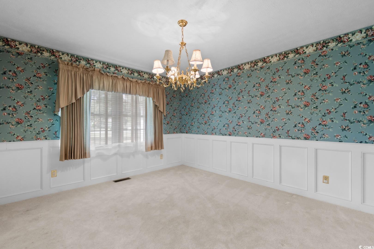

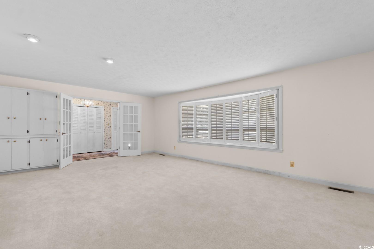
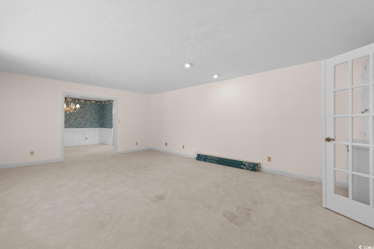
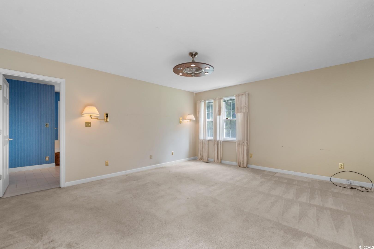
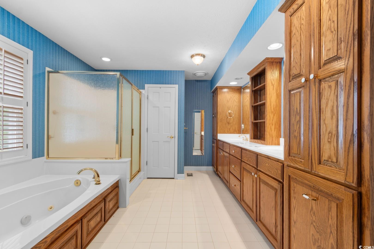
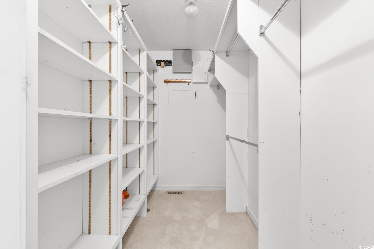
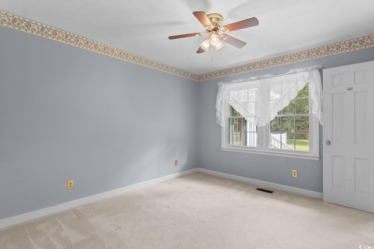
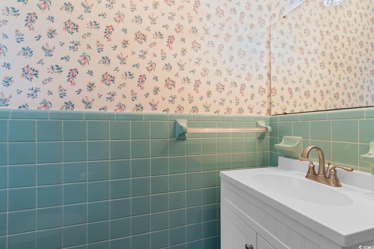
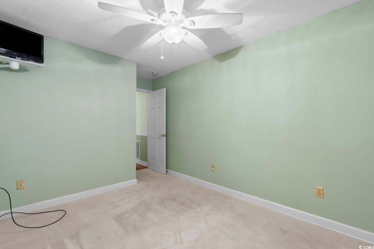
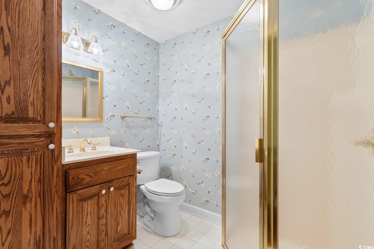
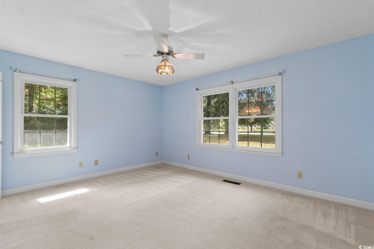
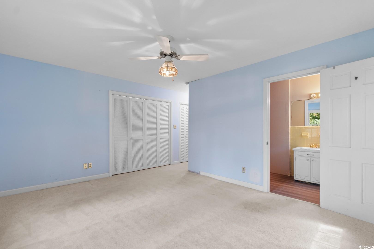
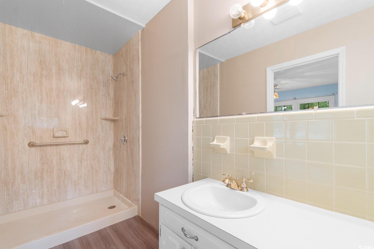
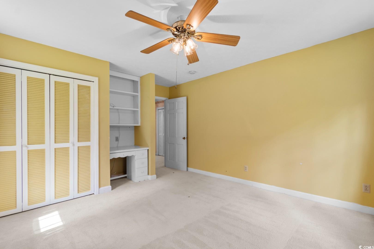
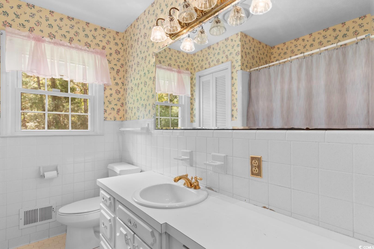
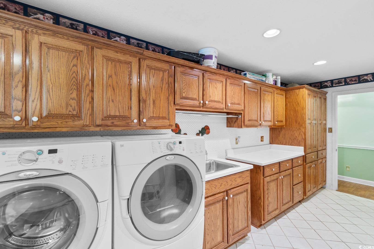
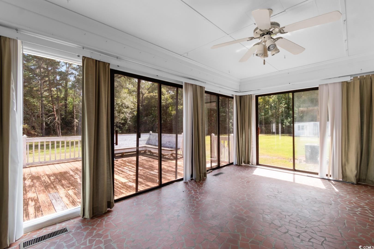
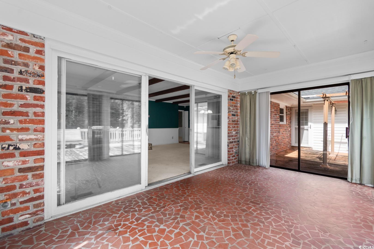
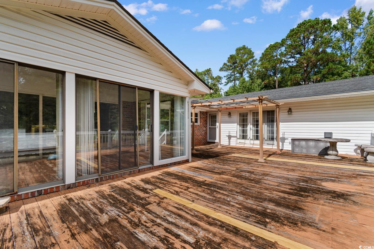
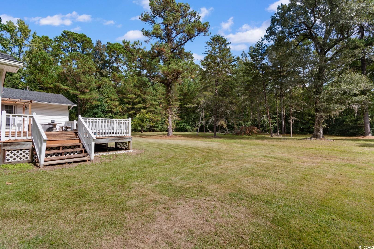
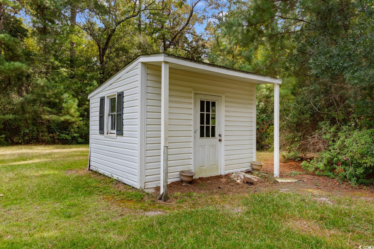
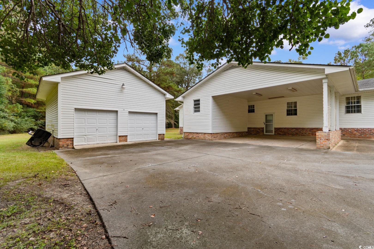


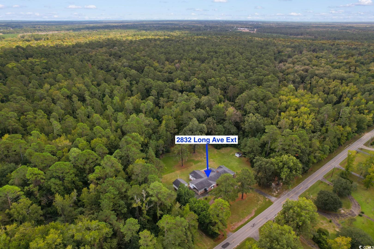
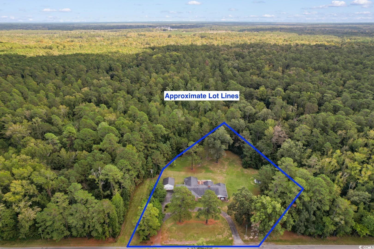
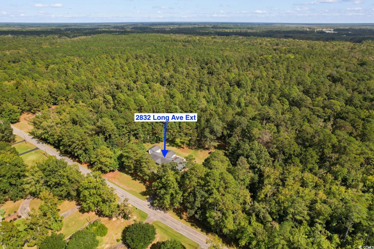
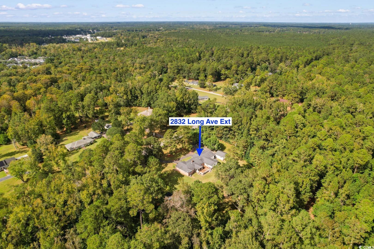
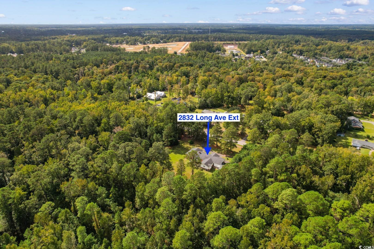
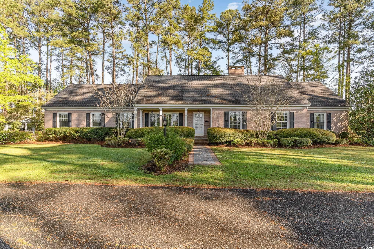
 MLS# 2424318
MLS# 2424318  Provided courtesy of © Copyright 2026 Coastal Carolinas Multiple Listing Service, Inc.®. Information Deemed Reliable but Not Guaranteed. © Copyright 2026 Coastal Carolinas Multiple Listing Service, Inc.® MLS. All rights reserved. Information is provided exclusively for consumers’ personal, non-commercial use, that it may not be used for any purpose other than to identify prospective properties consumers may be interested in purchasing.
Images related to data from the MLS is the sole property of the MLS and not the responsibility of the owner of this website. MLS IDX data last updated on 01-11-2026 11:48 PM EST.
Any images related to data from the MLS is the sole property of the MLS and not the responsibility of the owner of this website.
Provided courtesy of © Copyright 2026 Coastal Carolinas Multiple Listing Service, Inc.®. Information Deemed Reliable but Not Guaranteed. © Copyright 2026 Coastal Carolinas Multiple Listing Service, Inc.® MLS. All rights reserved. Information is provided exclusively for consumers’ personal, non-commercial use, that it may not be used for any purpose other than to identify prospective properties consumers may be interested in purchasing.
Images related to data from the MLS is the sole property of the MLS and not the responsibility of the owner of this website. MLS IDX data last updated on 01-11-2026 11:48 PM EST.
Any images related to data from the MLS is the sole property of the MLS and not the responsibility of the owner of this website.