Viewing Listing MLS# 2525268
Myrtle Beach, SC 29588
- 4Beds
- 2Full Baths
- N/AHalf Baths
- 1,775SqFt
- 2024Year Built
- 0.20Acres
- MLS# 2525268
- Residential
- Detached
- Active
- Approx Time on Market1 month, 22 days
- AreaMyrtle Beach Area--South of 501 Between West Ferry & Burcale
- CountyHorry
- Subdivision Arcadia
Overview
This beautiful home is less than one year old, on a waterfront lot with abundant upgrades inside and out already done for you! Watch the sunrises and sunsets over the large pond as well as the swans, ducks, egrets and turtles, not just from your windows but also from you screen porch and patio! Enjoy shade provided by eight palm trees (Palmetto & Pindo). New mulched beds with roses and other flowering plants surround the house. And don't worry about watering the lawn or flowers as your Hydrawise Irrigation System which senses when to water will take care of it for you. A seamless gutter system protects your home from the rain and new outdoor brass light fixtures brighten your garage and porch. A black aluminum fence frames the back yard, allowing full view of the pond and providing a safe play area for small children and dogs. Enter your home through the new decorative full light front door. Inside, cleaning is simplified by LVP flooring throughout - no carpet! All bedrooms and living room have new lighted ceiling fans with updated coastal lighting in the dining area and entry. Additional lighting has been added to bathrooms. Bath fixtures have been upgraded to comfort height toilets and high arc faucets in all sinks. New mini blinds between glass have been added to patio doors for privacy when desired. Cooking is made easier with under cabinet lighting and cabinet organizers in all base kitchen cabinets. The entire interior of the house has been painted a soft coastal blue and even the garage is finished, painted and has added overhead lighting. All of these upgrades are in addition to quartz countertops in the kitchen and bathrooms, all stainless-steel kitchen appliances, natural gas heat, stove and tankless Rinnai water heater. This lovely home is move in ready with all of the hard work done.
Agriculture / Farm
Association Fees / Info
Hoa Frequency: Monthly
Hoa Fees: 81
Hoa: Yes
Hoa Includes: AssociationManagement, CommonAreas, LegalAccounting, PestControl, Pools, RecreationFacilities
Community Features: Clubhouse, GolfCartsOk, RecreationArea, LongTermRentalAllowed, Pool
Assoc Amenities: Clubhouse, OwnerAllowedGolfCart, OwnerAllowedMotorcycle, PetRestrictions, TenantAllowedGolfCart, TenantAllowedMotorcycle
Bathroom Info
Total Baths: 2.00
Fullbaths: 2
Room Dimensions
Bedroom1: 12 x 11
Bedroom2: 10 x 11
Bedroom3: 10 x 11
DiningRoom: 10 x 10
GreatRoom: 15 x 18
Kitchen: 12 x 12
PrimaryBedroom: 13 x 15
Room Level
Bedroom1: First
Bedroom2: First
Bedroom3: First
PrimaryBedroom: First
Room Features
DiningRoom: FamilyDiningRoom
FamilyRoom: CeilingFans
Kitchen: BreakfastBar, KitchenIsland, Pantry, StainlessSteelAppliances, SolidSurfaceCounters
Other: BedroomOnMainLevel, EntranceFoyer, UtilityRoom
PrimaryBathroom: DualSinks, SeparateShower, Vanity
PrimaryBedroom: CeilingFans, MainLevelMaster, WalkInClosets
Bedroom Info
Beds: 4
Building Info
Num Stories: 1
Levels: One
Year Built: 2024
Zoning: Res
Style: Ranch
Construction Materials: VinylSiding, WoodFrame
Builders Name: Pulte Homes
Builder Model: Ibis
Buyer Compensation
Exterior Features
Patio and Porch Features: FrontPorch, Patio, Porch, Screened
Pool Features: Community, OutdoorPool
Foundation: Slab
Exterior Features: Fence, SprinklerIrrigation, Patio
Financial
Garage / Parking
Parking Capacity: 4
Garage: Yes
Parking Type: Attached, Garage, TwoCarGarage, GarageDoorOpener
Attached Garage: Yes
Garage Spaces: 2
Green / Env Info
Green Energy Efficient: Doors, Windows
Interior Features
Floor Cover: LuxuryVinyl, LuxuryVinylPlank
Door Features: InsulatedDoors
Laundry Features: WasherHookup
Furnished: Unfurnished
Interior Features: SplitBedrooms, BreakfastBar, BedroomOnMainLevel, EntranceFoyer, KitchenIsland, StainlessSteelAppliances, SolidSurfaceCounters
Appliances: Dishwasher, Disposal, Microwave, Range, Refrigerator
Lot Info
Acres: 0.20
Lot Description: IrregularLot, LakeFront, OutsideCityLimits, PondOnLot
Misc
Pets Allowed: OwnerOnly, Yes
Offer Compensation
Other School Info
Property Info
County: Horry
Stipulation of Sale: None
Property Sub Type Additional: Detached
Security Features: SmokeDetectors
Disclosures: CovenantsRestrictionsDisclosure,SellerDisclosure
Construction: Resale
Room Info
Sold Info
Sqft Info
Building Sqft: 2191
Living Area Source: Builder
Sqft: 1775
Tax Info
Unit Info
Utilities / Hvac
Heating: Central, Gas
Cooling: CentralAir
Cooling: Yes
Utilities Available: CableAvailable, ElectricityAvailable, NaturalGasAvailable, PhoneAvailable, SewerAvailable, UndergroundUtilities, WaterAvailable
Heating: Yes
Water Source: Public
Waterfront / Water
Waterfront: Yes
Waterfront Features: Pond
Schools
Elem: Forestbrook Elementary School
Middle: Forestbrook Middle School
High: Socastee High School
Directions
Forestbrook Road to Arcadia Parkway. Travel to end of the Parkway to Laconic DrCourtesy of Re/max Southern Shores Gc - Cell: 843-458-8340















 Recent Posts RSS
Recent Posts RSS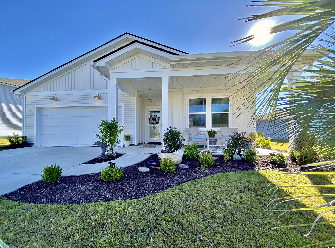
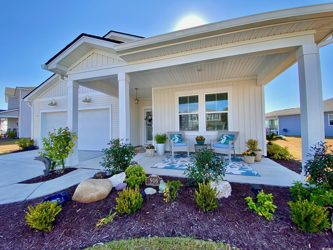
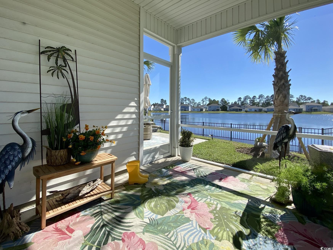
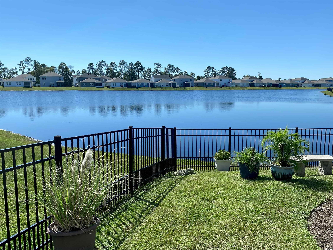
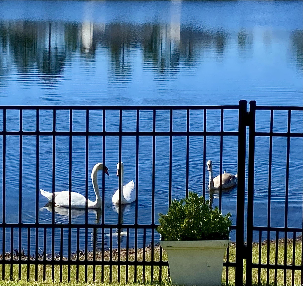
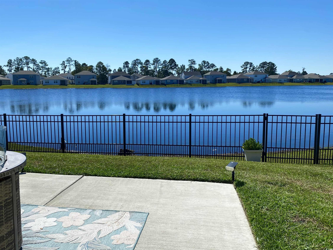
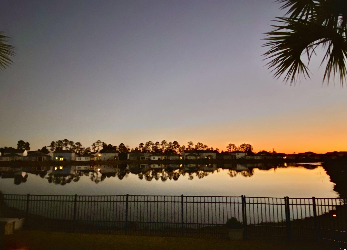
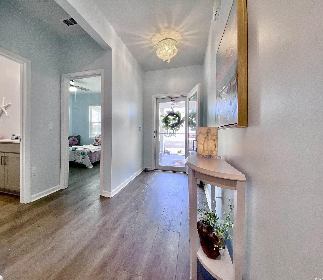
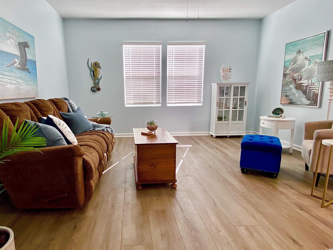
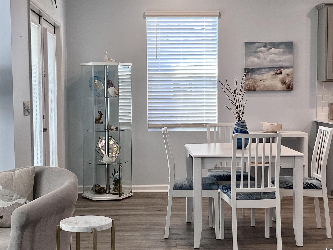
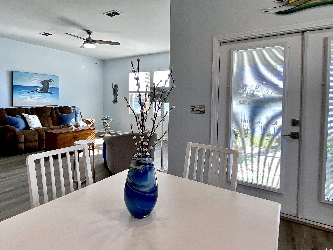
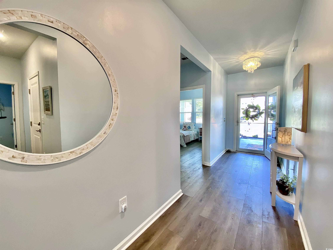
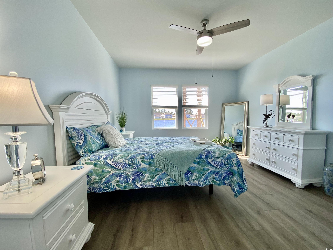
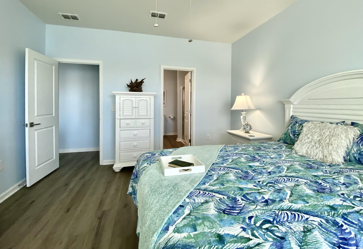
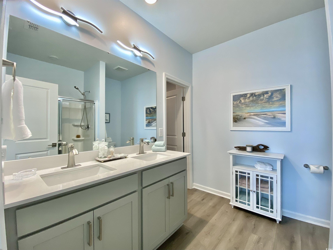
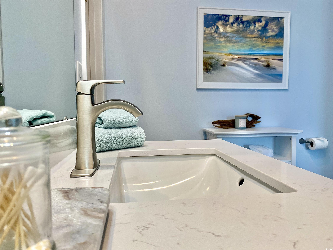
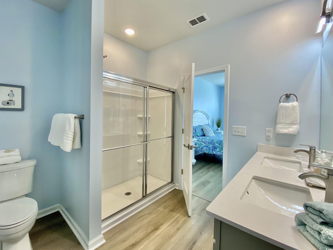
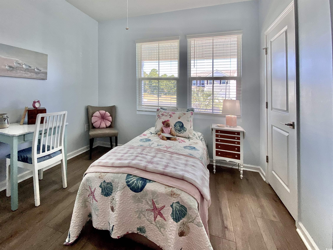
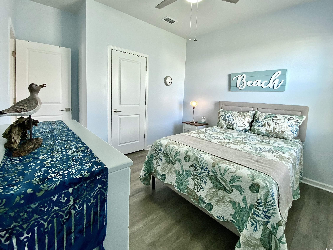
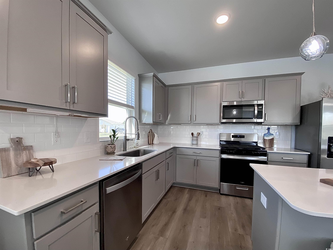
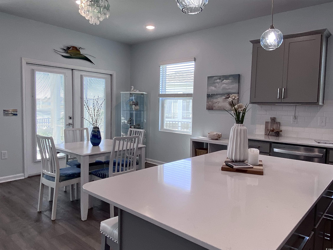
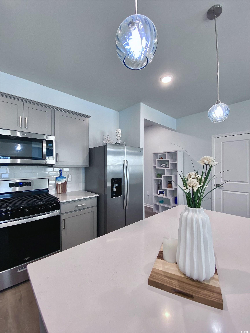
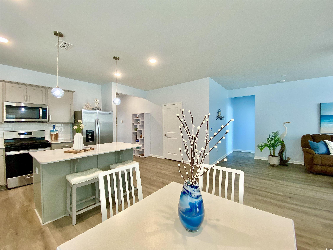
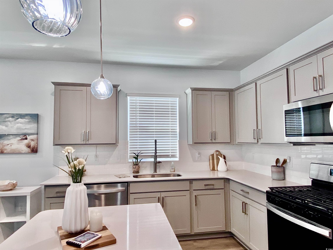
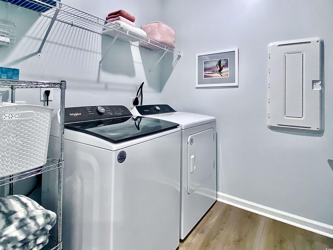
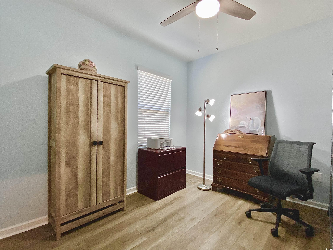
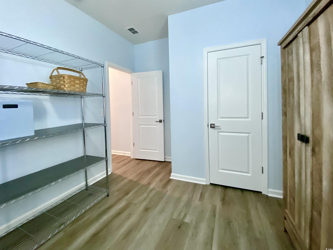
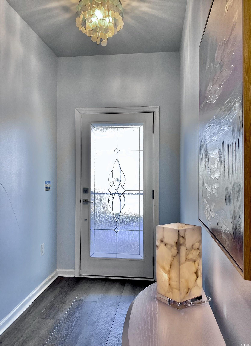
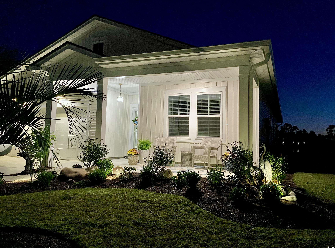
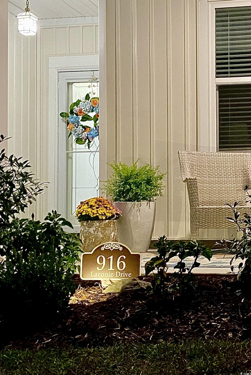
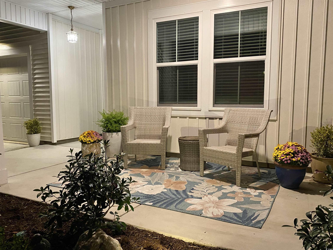
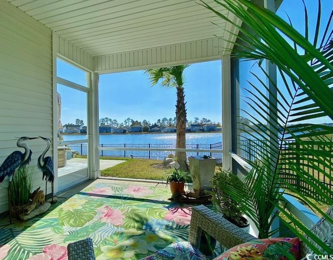

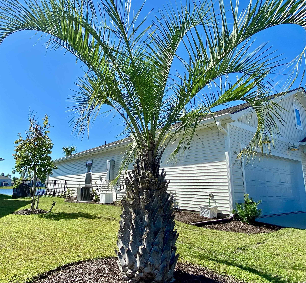

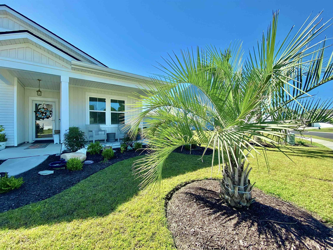
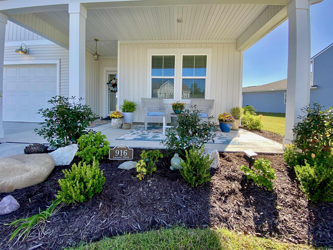
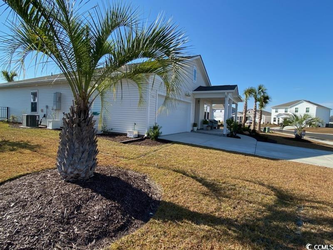
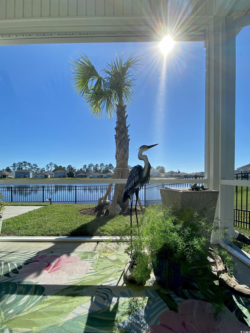
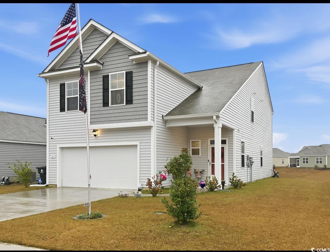
 MLS# 2528970
MLS# 2528970 
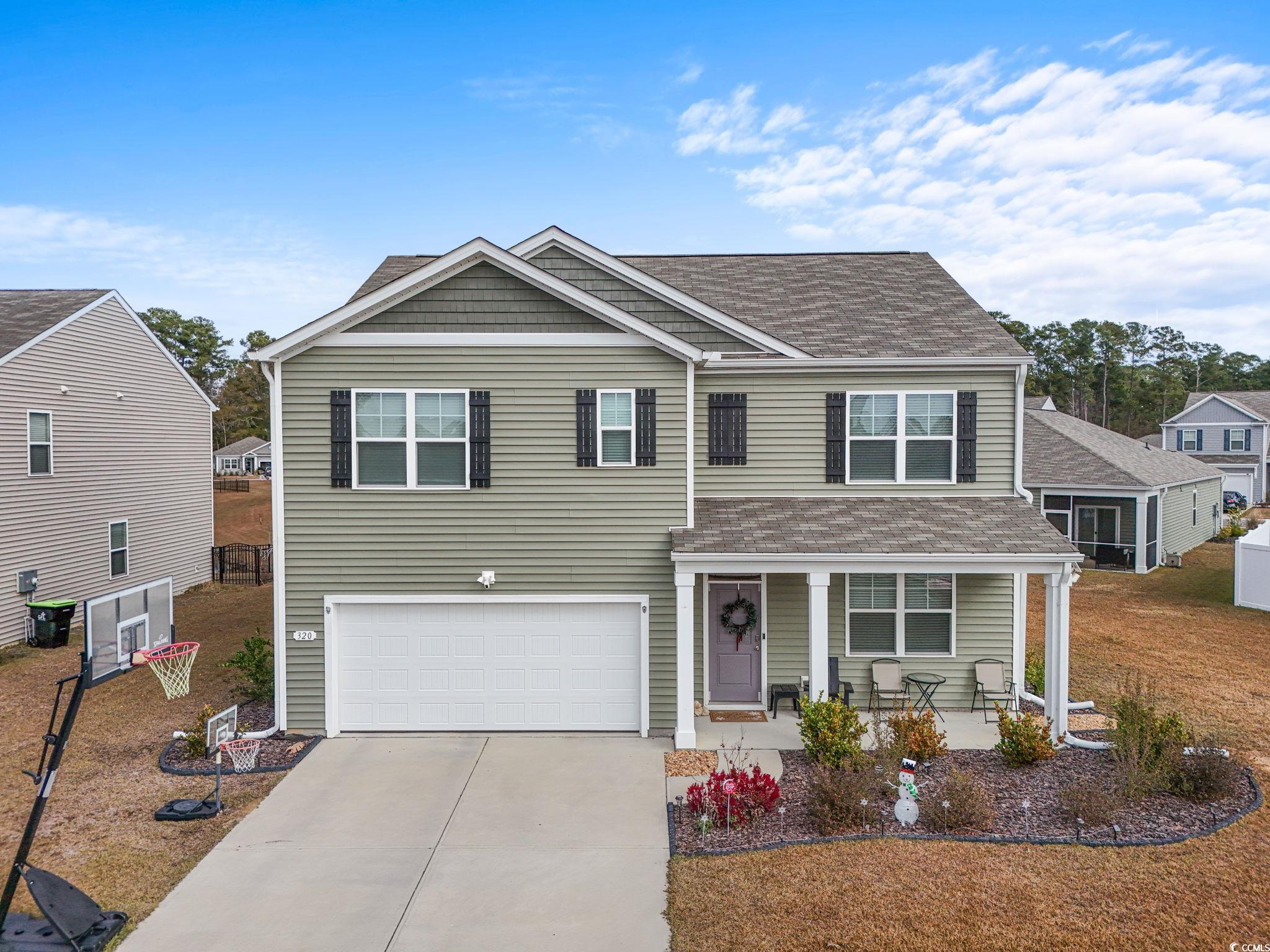
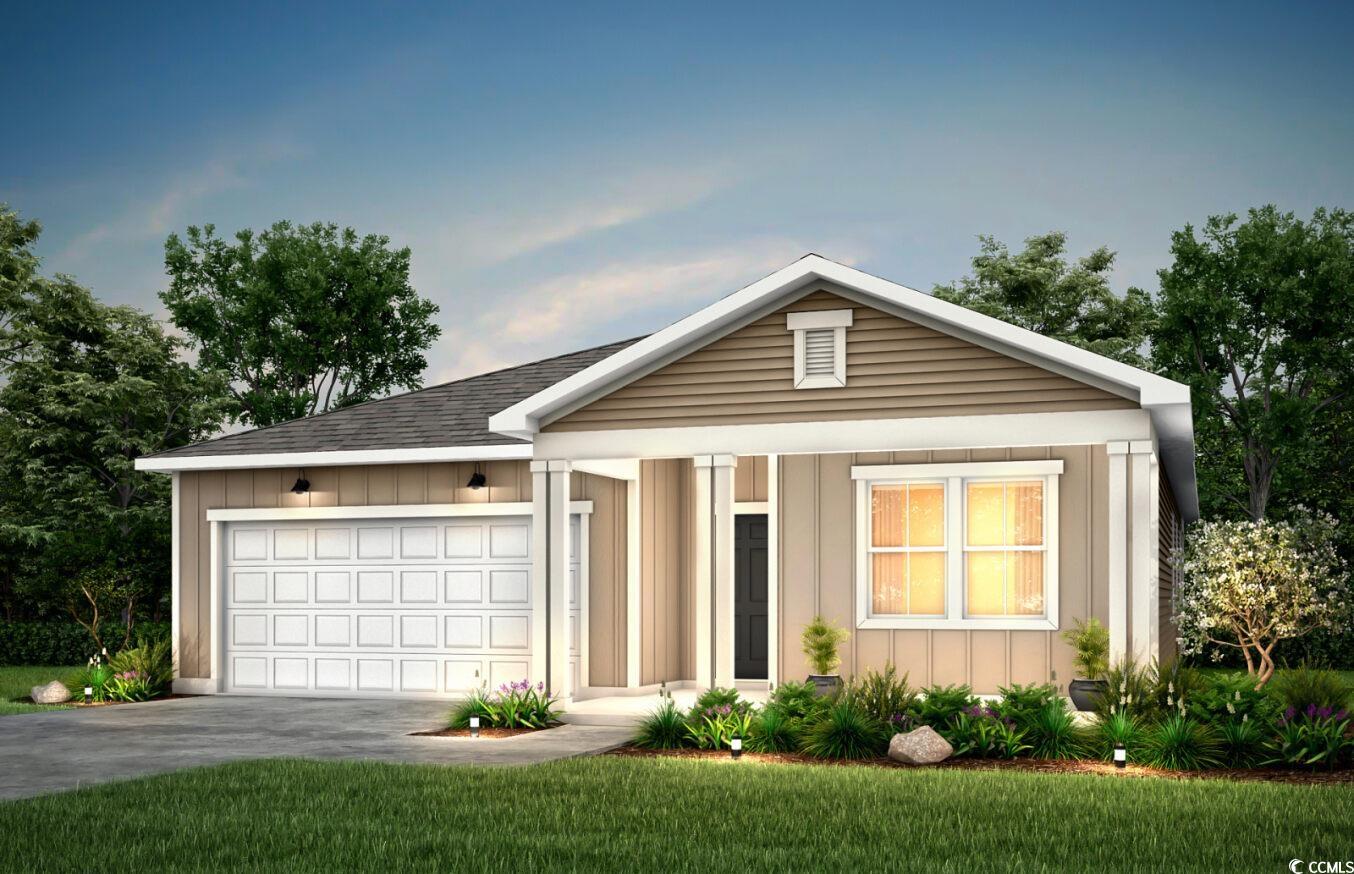
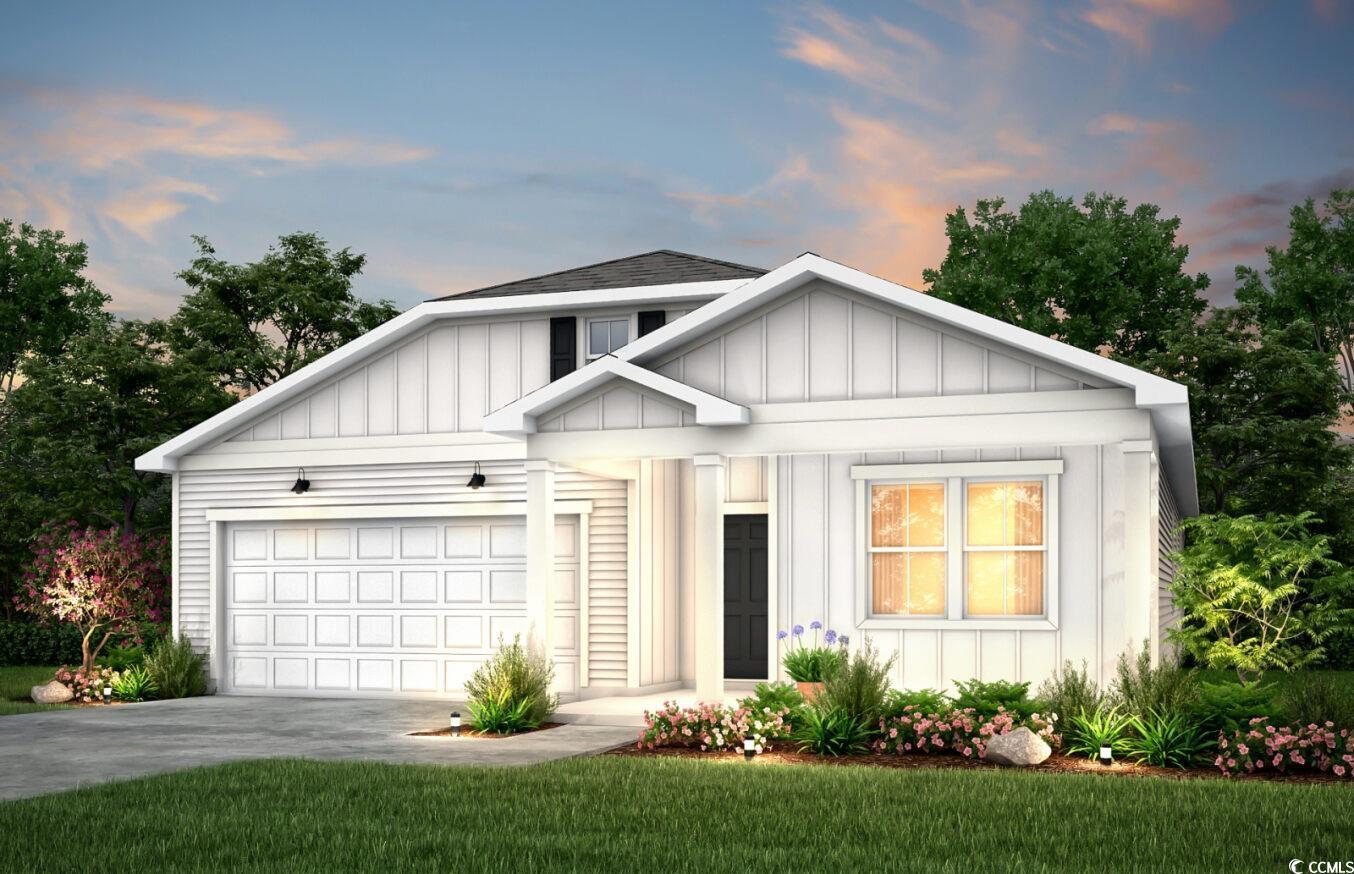
 Provided courtesy of © Copyright 2025 Coastal Carolinas Multiple Listing Service, Inc.®. Information Deemed Reliable but Not Guaranteed. © Copyright 2025 Coastal Carolinas Multiple Listing Service, Inc.® MLS. All rights reserved. Information is provided exclusively for consumers’ personal, non-commercial use, that it may not be used for any purpose other than to identify prospective properties consumers may be interested in purchasing.
Images related to data from the MLS is the sole property of the MLS and not the responsibility of the owner of this website. MLS IDX data last updated on 12-08-2025 11:45 PM EST.
Any images related to data from the MLS is the sole property of the MLS and not the responsibility of the owner of this website.
Provided courtesy of © Copyright 2025 Coastal Carolinas Multiple Listing Service, Inc.®. Information Deemed Reliable but Not Guaranteed. © Copyright 2025 Coastal Carolinas Multiple Listing Service, Inc.® MLS. All rights reserved. Information is provided exclusively for consumers’ personal, non-commercial use, that it may not be used for any purpose other than to identify prospective properties consumers may be interested in purchasing.
Images related to data from the MLS is the sole property of the MLS and not the responsibility of the owner of this website. MLS IDX data last updated on 12-08-2025 11:45 PM EST.
Any images related to data from the MLS is the sole property of the MLS and not the responsibility of the owner of this website.