Viewing Listing MLS# 2525168
Myrtle Beach, SC 29579
- 5Beds
- 3Full Baths
- 1Half Baths
- 3,045SqFt
- 2015Year Built
- 0.15Acres
- MLS# 2525168
- Residential
- Detached
- Active
- Approx Time on Market1 month, 22 days
- AreaMyrtle Beach Area--Carolina Forest
- CountyHorry
- Subdivision Clear Pond At Myrtle Beach National
Overview
This spacious 5-bedroom, 3.5-bath home in the desirable Clear Pond community offers a comfortable and flexible layout. With two primary suitesone on the first floor and another upstairsthis home provides comfort and flexibility for a variety of living arrangements. Four additional bedrooms and two full baths complete the upper level. The large fenced backyard showcases mature peach trees, and the climate-controlled garage includes a mini-split system for year-round comfort. The open-concept floor plan highlights architectural arches, a gas fireplace, and a modern kitchen with granite countertops, stainless steel appliances, a large island, and plenty of storage. The first-floor laundry includes a washer and dryer for convenience. Additional features include a tankless water heater, an extra-wide driveway, and spacious living areas throughout. Clear Pond residents enjoy resort-style amenities such as pools, a fitness center, volleyball courts, and a playground. The community also offers natural gas and a convenient location near shopping, dining, top-rated schools, and a hospital. Schedule your private tour today to see everything this beautiful home has to offer. Square footage is approximate and not guaranteed. Buyer is responsible for verification.
Agriculture / Farm
Association Fees / Info
Hoa Frequency: Monthly
Hoa Fees: 110
Hoa: Yes
Hoa Includes: Pools, RecreationFacilities, Trash
Community Features: Clubhouse, GolfCartsOk, RecreationArea, LongTermRentalAllowed, Pool
Assoc Amenities: Clubhouse, OwnerAllowedGolfCart, OwnerAllowedMotorcycle, PetRestrictions
Bathroom Info
Total Baths: 4.00
Halfbaths: 1
Fullbaths: 3
Room Dimensions
Bedroom1: 12 x 12
Bedroom2: 14 x 16
Bedroom3: 14 x 15
DiningRoom: 11 x 13
LivingRoom: 15 x 17
PrimaryBedroom: 16 x 14
Room Level
PrimaryBedroom: First
Room Features
Kitchen: Pantry, StainlessSteelAppliances, SolidSurfaceCounters
LivingRoom: CeilingFans, Fireplace
Other: BedroomOnMainLevel, EntranceFoyer, UtilityRoom
PrimaryBathroom: DualSinks, GardenTubRomanTub, SeparateShower
PrimaryBedroom: TrayCeilings, CeilingFans, MainLevelMaster
Bedroom Info
Beds: 5
Building Info
Levels: Two
Year Built: 2015
Zoning: PDD
Style: Traditional
Construction Materials: Masonry, WoodFrame
Buyer Compensation
Exterior Features
Patio and Porch Features: FrontPorch, Patio
Pool Features: Community, OutdoorPool
Foundation: Slab
Exterior Features: Fence, Patio
Financial
Garage / Parking
Parking Capacity: 4
Garage: Yes
Parking Type: Attached, Garage, TwoCarGarage, GarageDoorOpener
Attached Garage: Yes
Garage Spaces: 2
Green / Env Info
Interior Features
Floor Cover: Carpet, Laminate, Vinyl
Fireplace: Yes
Laundry Features: WasherHookup
Furnished: Unfurnished
Interior Features: Fireplace, SplitBedrooms, BedroomOnMainLevel, EntranceFoyer, StainlessSteelAppliances, SolidSurfaceCounters
Appliances: Dishwasher, Microwave, Range, Refrigerator, Dryer, Washer
Lot Info
Acres: 0.15
Lot Size: 53x120x120x54
Lot Description: Rectangular, RectangularLot
Misc
Pets Allowed: OwnerOnly, Yes
Offer Compensation
Other School Info
Property Info
County: Horry
Stipulation of Sale: None
Property Sub Type Additional: Detached
Security Features: SmokeDetectors
Disclosures: CovenantsRestrictionsDisclosure,SellerDisclosure
Construction: Resale
Room Info
Sold Info
Sqft Info
Building Sqft: 3112
Living Area Source: Estimated
Sqft: 3045
Tax Info
Unit Info
Utilities / Hvac
Heating: Central, Electric, Gas
Cooling: CentralAir, WallWindowUnits
Cooling: Yes
Utilities Available: CableAvailable, ElectricityAvailable, NaturalGasAvailable, SewerAvailable, WaterAvailable
Heating: Yes
Water Source: Public
Waterfront / Water
Directions
From Garner Lacy Rd, follow until the end of the road. Turn LEFT on Reed Brook Dr. Make the first RIGHT on Bramble Glen Dr. Takethe first RIGHT on White Wing Circle. 3616 White Wing Circle is the 5th house on the RIGHT. Sign on the yard.Courtesy of Cb Sea Coast Advantage Cf - Office: 843-903-4400















 Recent Posts RSS
Recent Posts RSS
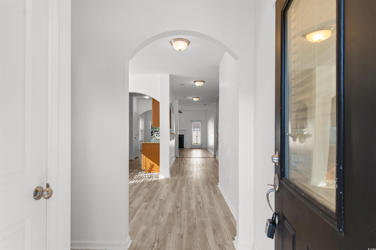
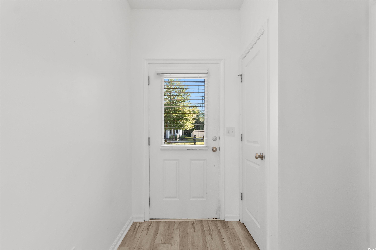
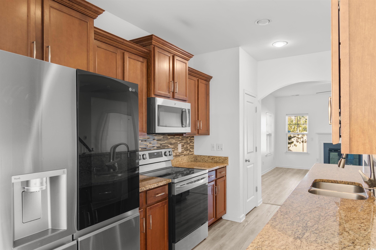
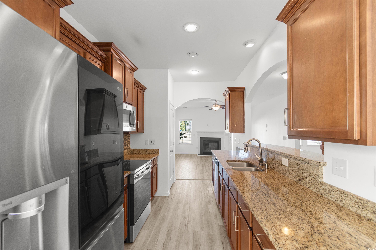
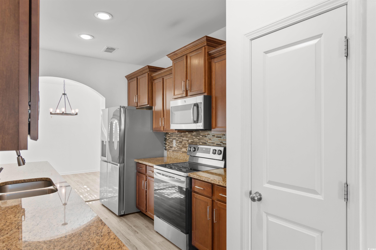
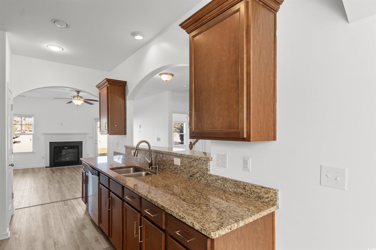
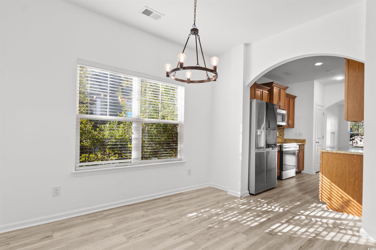
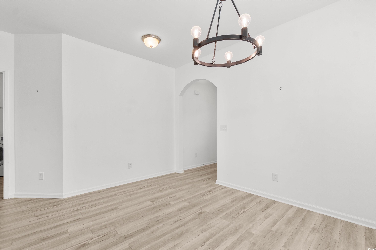

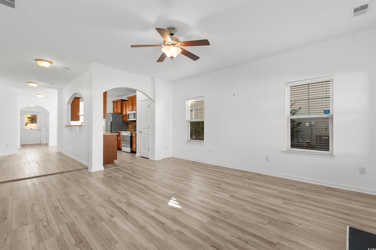
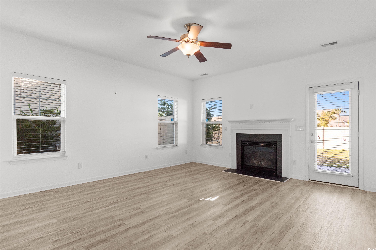
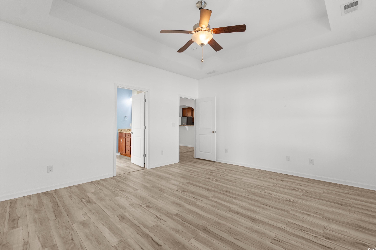
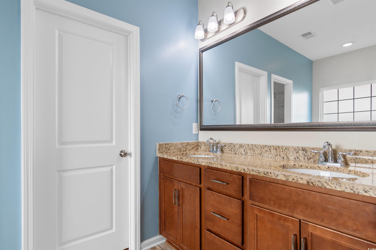
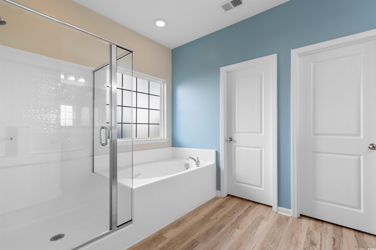
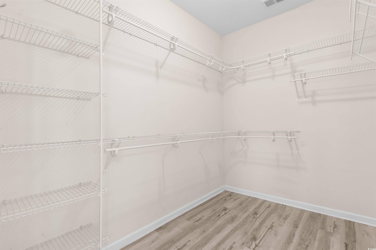
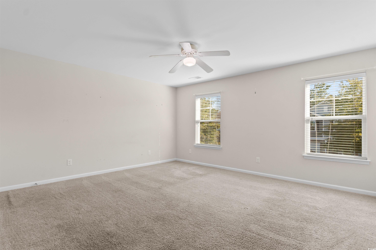
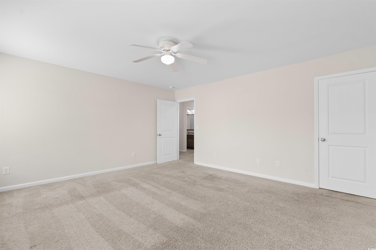
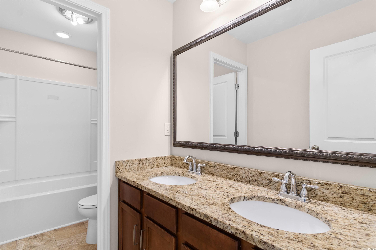
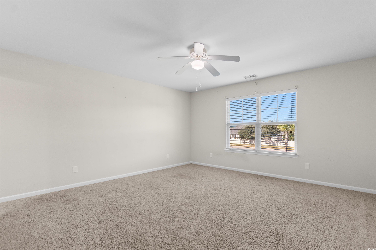
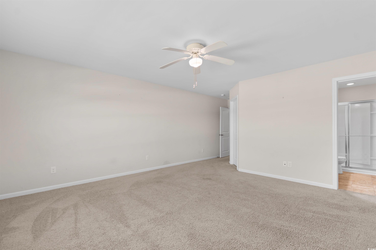
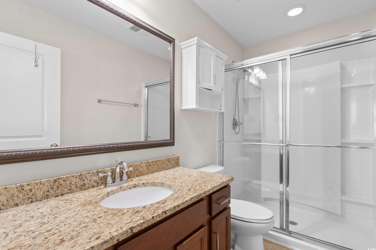
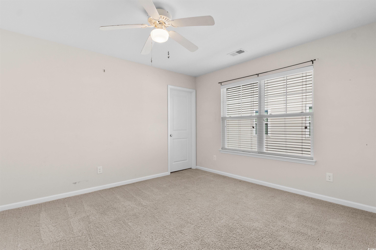
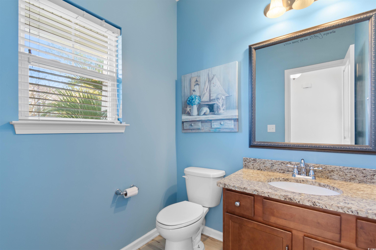
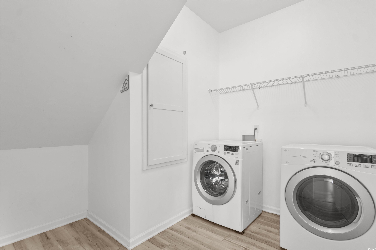
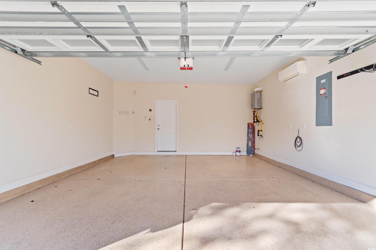
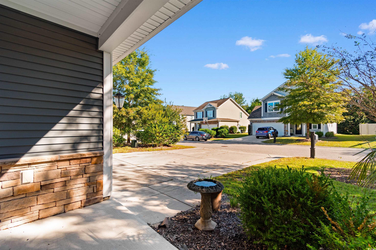
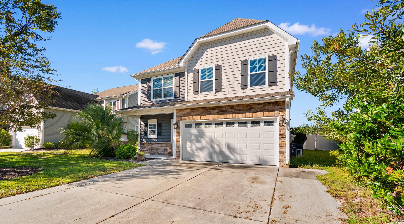
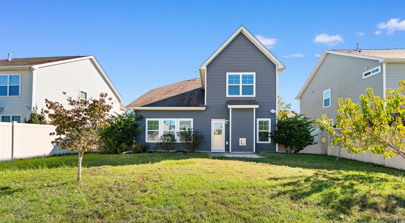
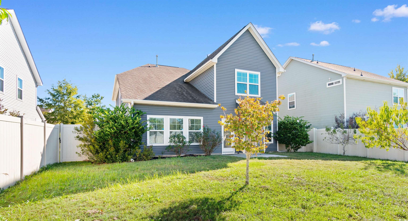
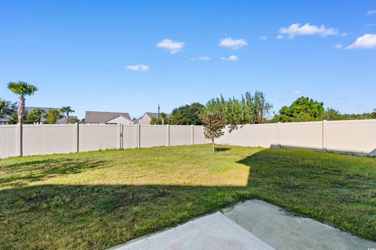
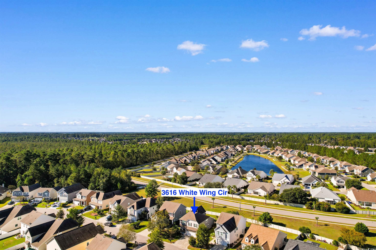
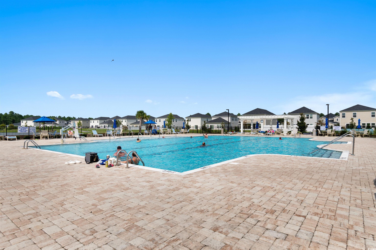
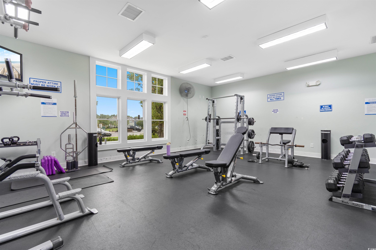
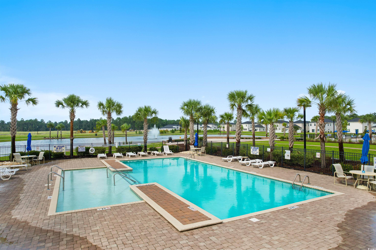
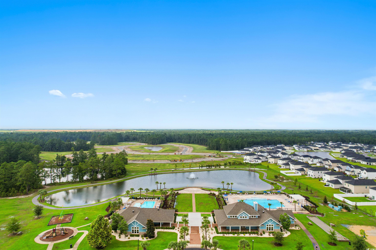
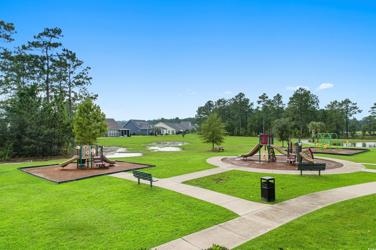

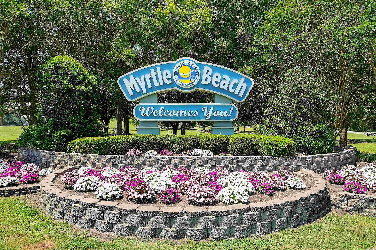
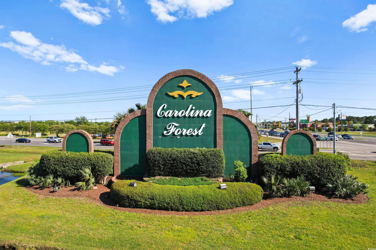
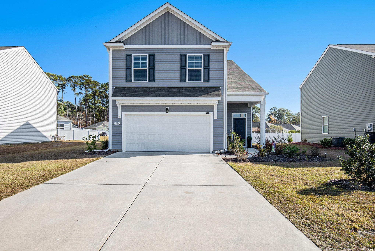
 MLS# 2527951
MLS# 2527951 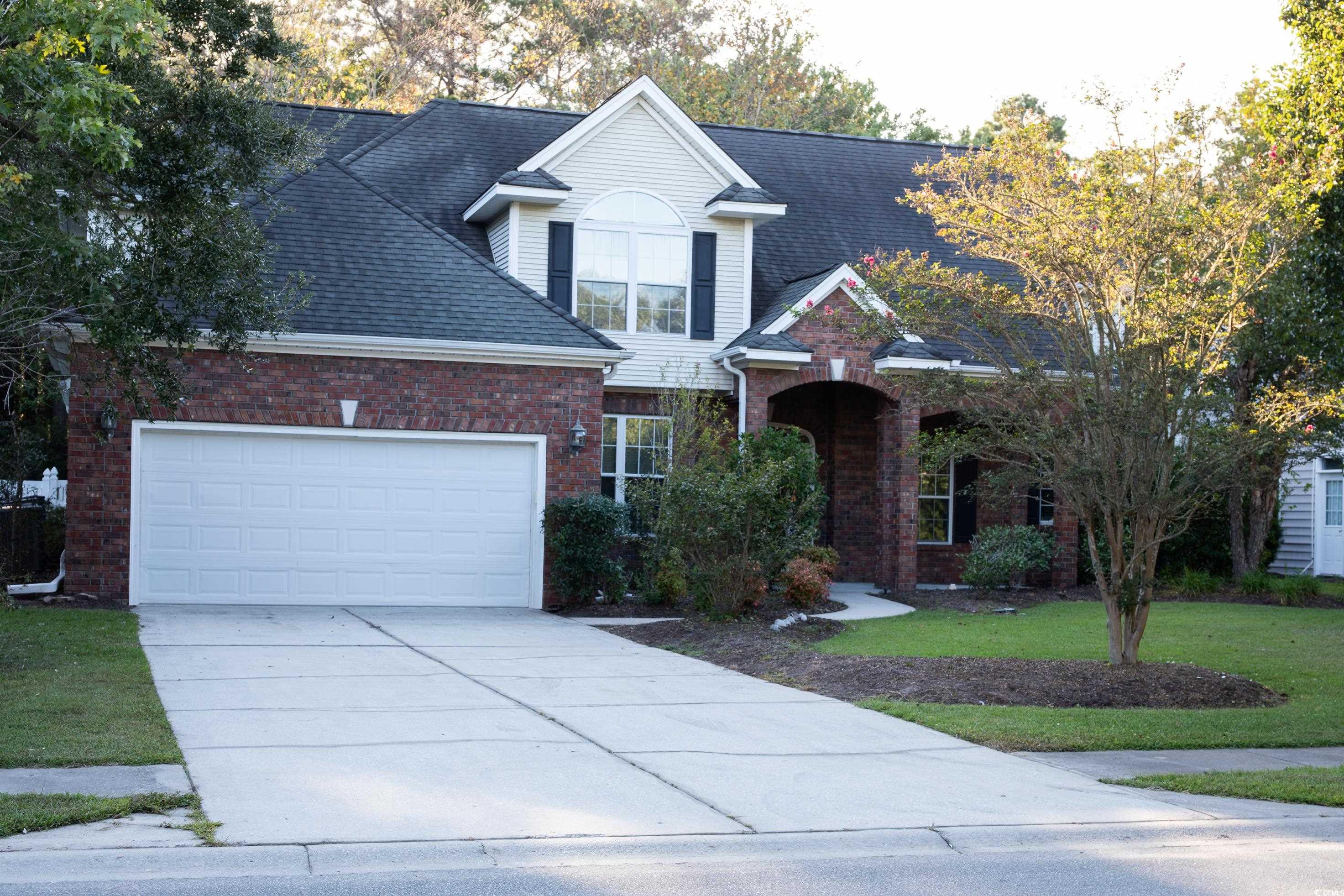
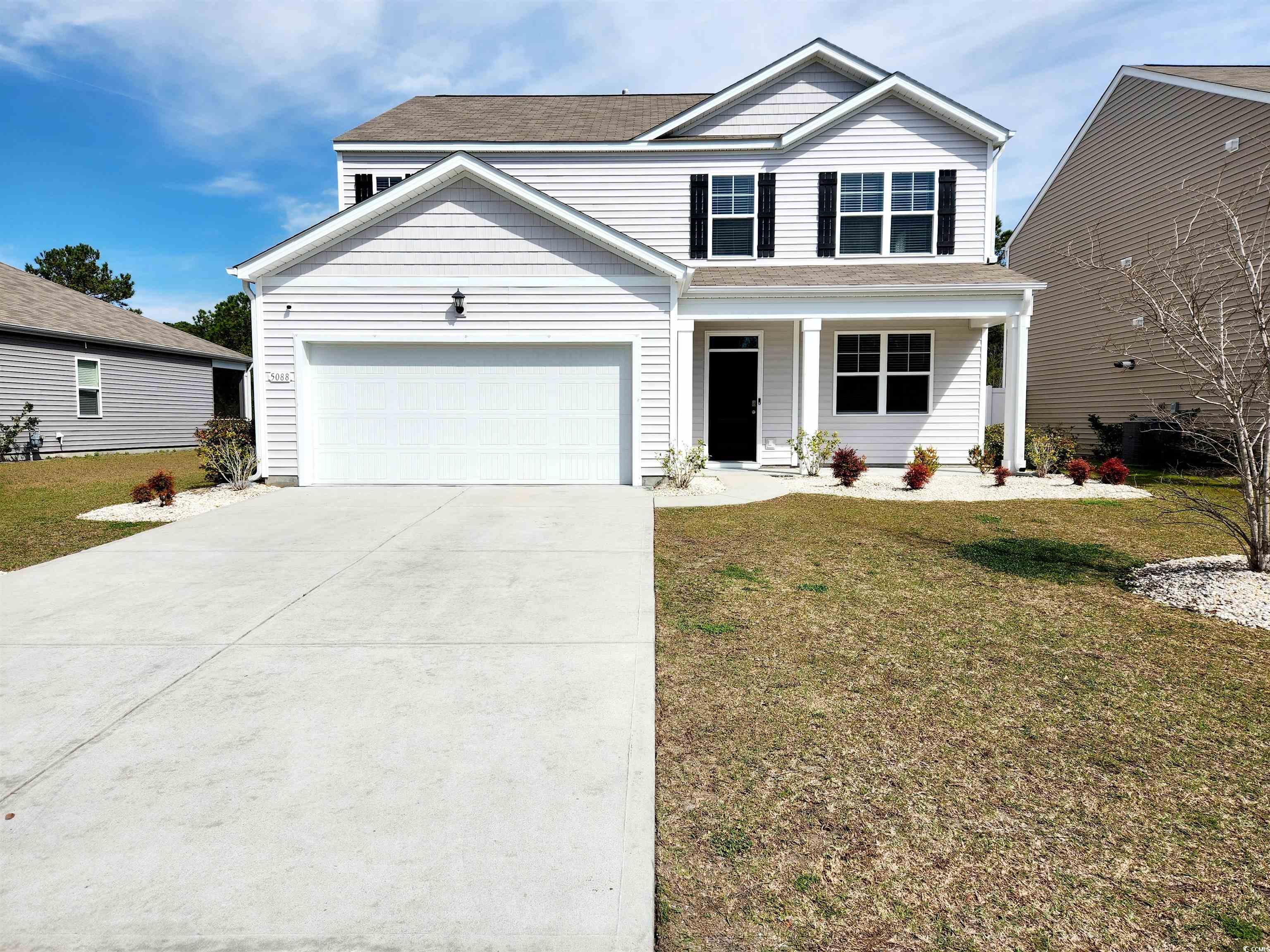
 Provided courtesy of © Copyright 2025 Coastal Carolinas Multiple Listing Service, Inc.®. Information Deemed Reliable but Not Guaranteed. © Copyright 2025 Coastal Carolinas Multiple Listing Service, Inc.® MLS. All rights reserved. Information is provided exclusively for consumers’ personal, non-commercial use, that it may not be used for any purpose other than to identify prospective properties consumers may be interested in purchasing.
Images related to data from the MLS is the sole property of the MLS and not the responsibility of the owner of this website. MLS IDX data last updated on 12-08-2025 1:45 PM EST.
Any images related to data from the MLS is the sole property of the MLS and not the responsibility of the owner of this website.
Provided courtesy of © Copyright 2025 Coastal Carolinas Multiple Listing Service, Inc.®. Information Deemed Reliable but Not Guaranteed. © Copyright 2025 Coastal Carolinas Multiple Listing Service, Inc.® MLS. All rights reserved. Information is provided exclusively for consumers’ personal, non-commercial use, that it may not be used for any purpose other than to identify prospective properties consumers may be interested in purchasing.
Images related to data from the MLS is the sole property of the MLS and not the responsibility of the owner of this website. MLS IDX data last updated on 12-08-2025 1:45 PM EST.
Any images related to data from the MLS is the sole property of the MLS and not the responsibility of the owner of this website.