Viewing Listing MLS# 2524951
Myrtle Beach, SC 29588
- 3Beds
- 2Full Baths
- N/AHalf Baths
- 1,618SqFt
- 2022Year Built
- 0.15Acres
- MLS# 2524951
- Residential
- Detached
- Active
- Approx Time on Market21 days
- AreaMyrtle Beach Area--South of 544 & West of 17 Bypass M.i. Horry County
- CountyHorry
- Subdivision Oyster Bluff
Overview
Oyster Bluff is conveniently located near the new Highway 31 connector with easy access to all of the Grand Strand. It is located 15 minutes from the Myrtle Beach International Airport, Coastal Grand Mall, Shopping Outlets and more! Close to Murrells Inlet also! This is a Macon floor plan that offers three bedrooms all on one level. The primary bedroom suite offers a big walk-in closet, a private bath with a dual vanity and 5 ft. shower! The kitchen has Granite counters, stainless appliances, gas stove, and a nice size pantry. This home has smart home features where you can control the thermostat, front door light and lock, and video doorbell from your smart phone. Enjoy the beauty of a tankless water heater! Throughout the home, you will find tile in both bathrooms and carpet in all bedrooms/closets. The ceiling fans were added to the patio, living room and office/bedroom. Gutters were added on the front and back of the home. Location! Location! Location! Close to Myrtle Beach State Park, Surfside Beach, Garden City Beach, Market Commons Lake and all the great shopping off 544 (Target, Kohls, Super Walmart, Trader Joes, Home Goods...the list goes on and on!), not to mention just minutes from the Seafood Capital of SC - Murrells Inlet; this home is just like new! the Aria plan features a well designed living area with a large kitchen island and a substantial living room and dining area that is perfect for family gatherings, holiday entertaining, or hosting friends. The split bedroom floor plan gives everyone their privacy! The home owners took great pride in their home and it still has that new feel! With upgraded ceiling fans, kitchen and bath faucets, added gutters, a there is virtually nothing that needs added! You, your children and pets, can enjoy the butterfly garden! The home comes with all your appliances as well! Oyster Bluff is located just off Big Block Road in Myrtle Beach, nestled between Highway 544 and Highway 707. Convenient to the new Highway 31 connector with easy access to all of the Grand Strand and located less than 2 miles from the Sayebrook Shopping Center with Target, PetSmart, Kohls, Lowes Home Improvement, Lowes Grocery Store, and many others! This natural gas community offers a wide variety of floor plans with both single and two-story options available. Oyster Bluff is also located in the highly rated St. James School district. The Aria is a thoughtfully designed home with three bedrooms and two bathrooms all on one level. This open concept plan is perfect for entertaining and making lasting memories. The kitchen island looks out over the spacious family room and is a great place for easy food preparation. The split bedroom design places the owner's suite separate from the secondary bedrooms. The owner's suite features a walk-in closet and spacious bath with a double vanity. Number Of Garage Spaces: 2
Agriculture / Farm
Grazing Permits Blm: ,No,
Horse: No
Grazing Permits Forest Service: ,No,
Grazing Permits Private: ,No,
Irrigation Water Rights: ,No,
Farm Credit Service Incl: ,No,
Crops Included: ,No,
Association Fees / Info
Hoa Frequency: Monthly
Hoa Fees: 55
Hoa: Yes
Hoa Includes: CommonAreas, Trash
Community Features: GolfCartsOk, LongTermRentalAllowed
Assoc Amenities: OwnerAllowedGolfCart, OwnerAllowedMotorcycle, PetRestrictions
Bathroom Info
Total Baths: 2.00
Fullbaths: 2
Room Dimensions
Kitchen: 15x12'5
PrimaryBedroom: 14'8x13
Room Level
PrimaryBedroom: First
Room Features
Kitchen: BreakfastBar, KitchenIsland, Pantry, StainlessSteelAppliances, SolidSurfaceCounters
Other: BedroomOnMainLevel, EntranceFoyer, UtilityRoom
PrimaryBedroom: CeilingFans, LinenCloset, MainLevelMaster, WalkInClosets
Bedroom Info
Beds: 3
Building Info
New Construction: No
Num Stories: 1
Levels: One
Year Built: 2022
Mobile Home Remains: ,No,
Zoning: SF 6
Style: Ranch
Construction Materials: VinylSiding, WoodFrame
Builders Name: D.R. Horton
Builder Model: Aria Floorplan
Buyer Compensation
Exterior Features
Spa: No
Patio and Porch Features: RearPorch, FrontPorch, Patio
Foundation: Slab
Exterior Features: Porch, Patio
Financial
Lease Renewal Option: ,No,
Garage / Parking
Parking Capacity: 4
Garage: Yes
Carport: No
Parking Type: Attached, Garage, TwoCarGarage, GarageDoorOpener
Open Parking: No
Attached Garage: Yes
Garage Spaces: 2
Green / Env Info
Green Energy Efficient: Doors, Windows
Interior Features
Floor Cover: Carpet, LuxuryVinyl, LuxuryVinylPlank, Tile
Door Features: InsulatedDoors
Fireplace: No
Laundry Features: WasherHookup
Furnished: Unfurnished
Interior Features: Attic, PullDownAtticStairs, PermanentAtticStairs, SplitBedrooms, BreakfastBar, BedroomOnMainLevel, EntranceFoyer, KitchenIsland, StainlessSteelAppliances, SolidSurfaceCounters
Appliances: Cooktop, Dishwasher, Disposal, Microwave, Range, Refrigerator
Lot Info
Lease Considered: ,No,
Lease Assignable: ,No,
Acres: 0.15
Lot Size: 110x60x110x60
Land Lease: No
Lot Description: OutsideCityLimits, Rectangular, RectangularLot
Misc
Pool Private: No
Pets Allowed: OwnerOnly, Yes
Offer Compensation
Other School Info
Property Info
County: Horry
View: No
Senior Community: No
Stipulation of Sale: None
Habitable Residence: ,No,
Property Sub Type Additional: Detached
Property Attached: No
Security Features: SmokeDetectors
Disclosures: CovenantsRestrictionsDisclosure,SellerDisclosure
Rent Control: No
Construction: Resale
Room Info
Basement: ,No,
Sold Info
Sqft Info
Building Sqft: 2179
Living Area Source: Builder
Sqft: 1618
Tax Info
Unit Info
Utilities / Hvac
Heating: Central, Electric, Gas
Cooling: CentralAir
Electric On Property: No
Cooling: Yes
Utilities Available: CableAvailable, ElectricityAvailable, NaturalGasAvailable, PhoneAvailable, SewerAvailable, UndergroundUtilities, WaterAvailable
Heating: Yes
Water Source: Public
Waterfront / Water
Waterfront: No
Schools
Elem: Burgess Elementary School
Middle: Saint James Middle School
High: Saint James High School
Directions
From Hwy 17 bypass: Take the exit for Hwy 544 W and continue for about 1 mile. At the light, turn left onto Big Block Road and continue for about 1/2 mile. Oyster Bluff will be on your left (From Hwy 707 turn onto Big Block Road and Oyster Bluff will be just ahead on the right). Turn left onto Oyster Bluff Drive and follow back. After you go around the curve, turn left onto Sage Drive. 2017 Sage Drive is ahead on your left.Courtesy of Jerry Pinkas R E Experts - Office: 843-839-9870









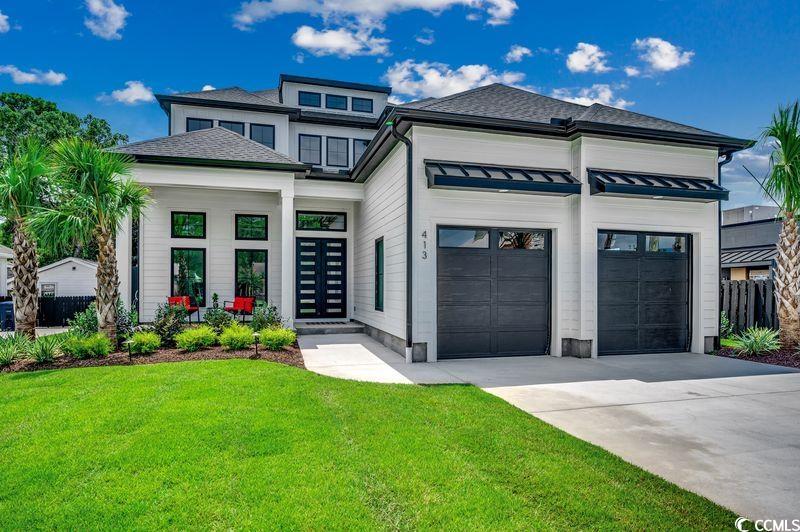





 Recent Posts RSS
Recent Posts RSS








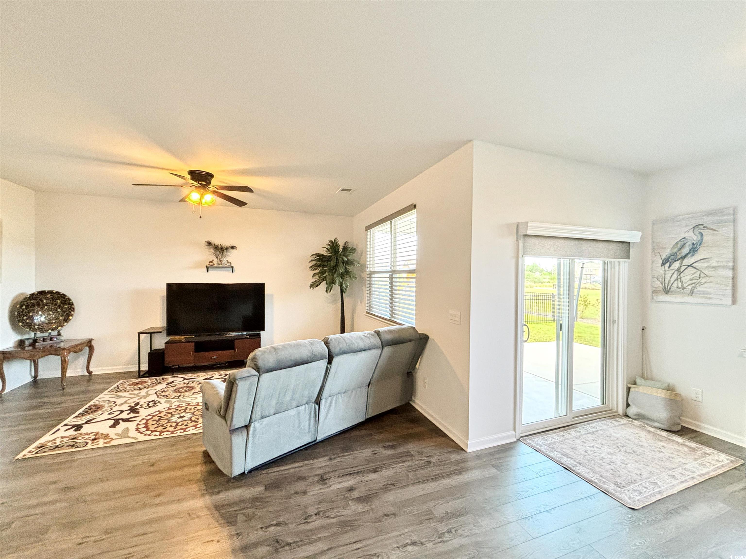






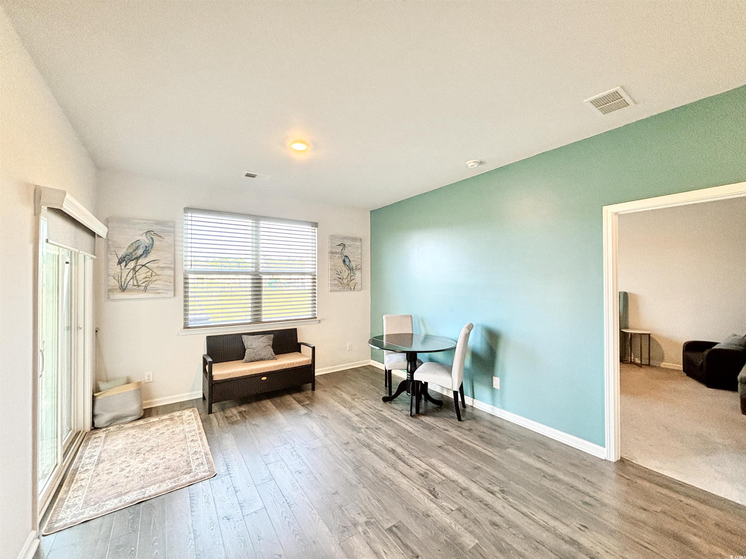
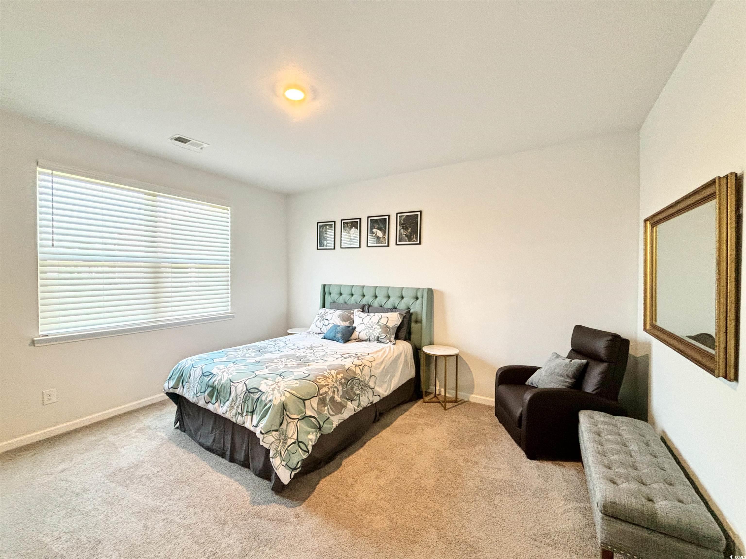


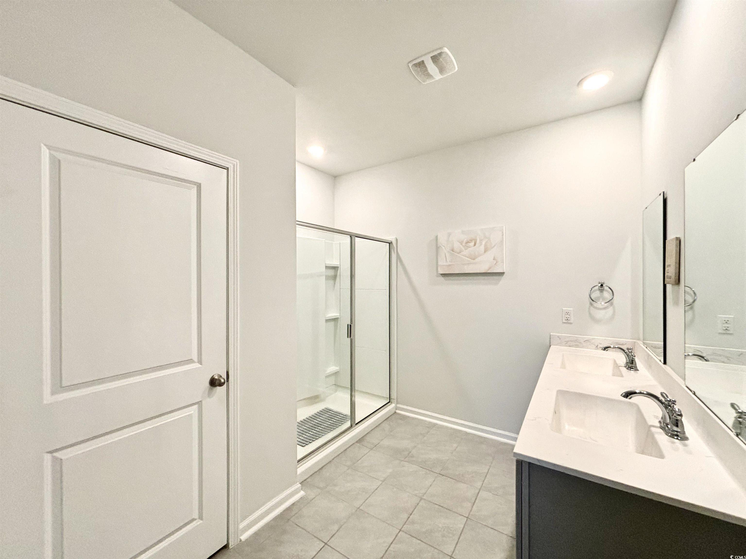


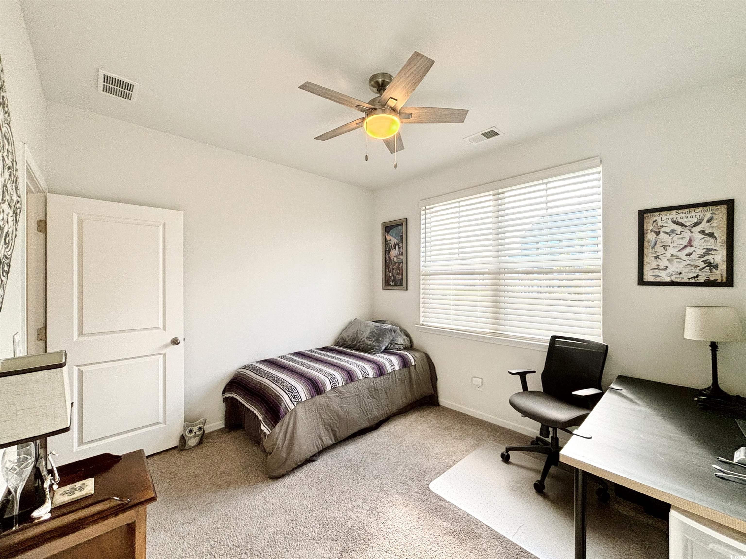
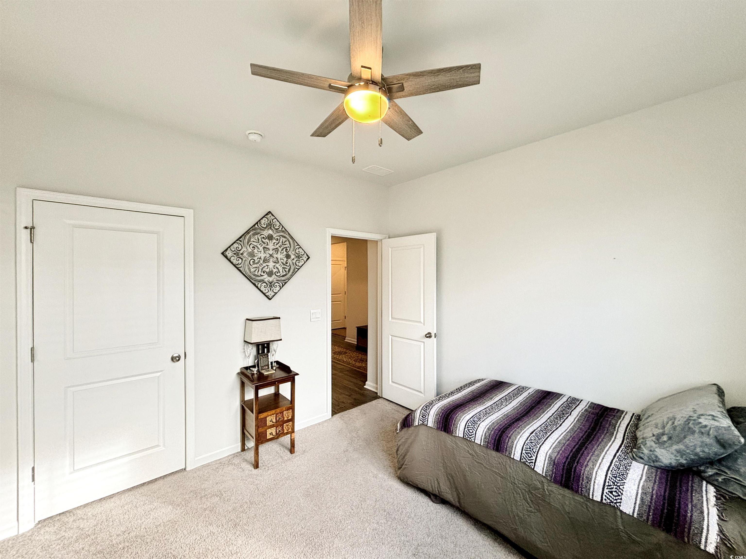

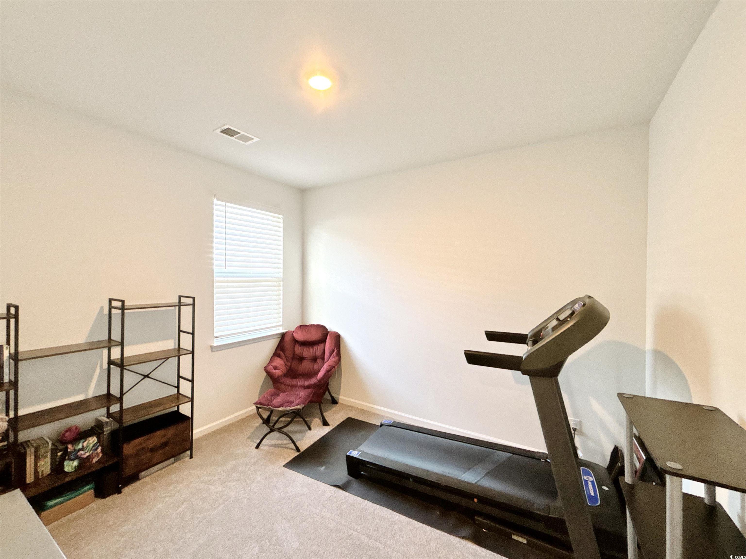







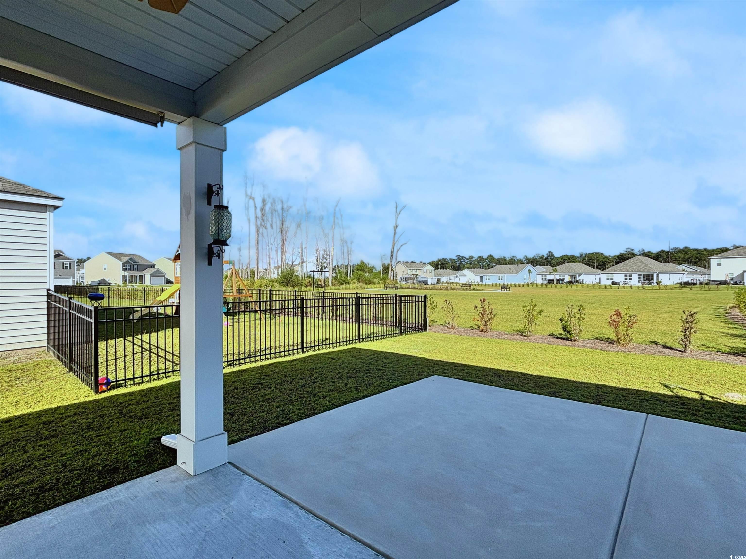





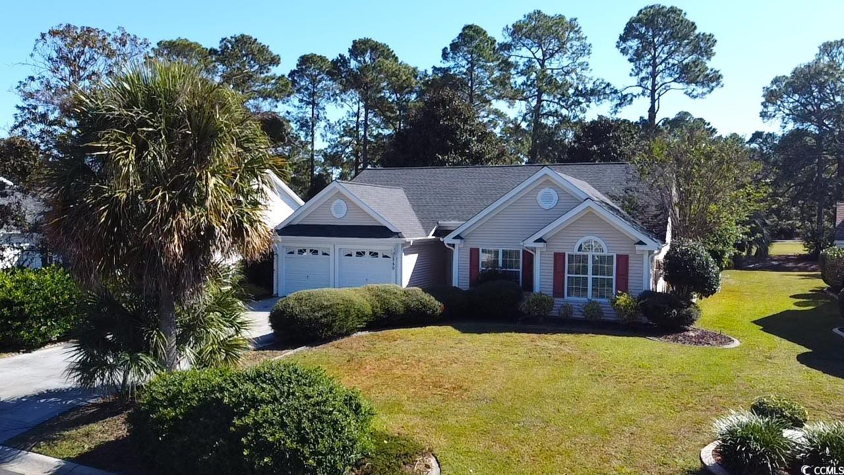
 MLS# 2526653
MLS# 2526653 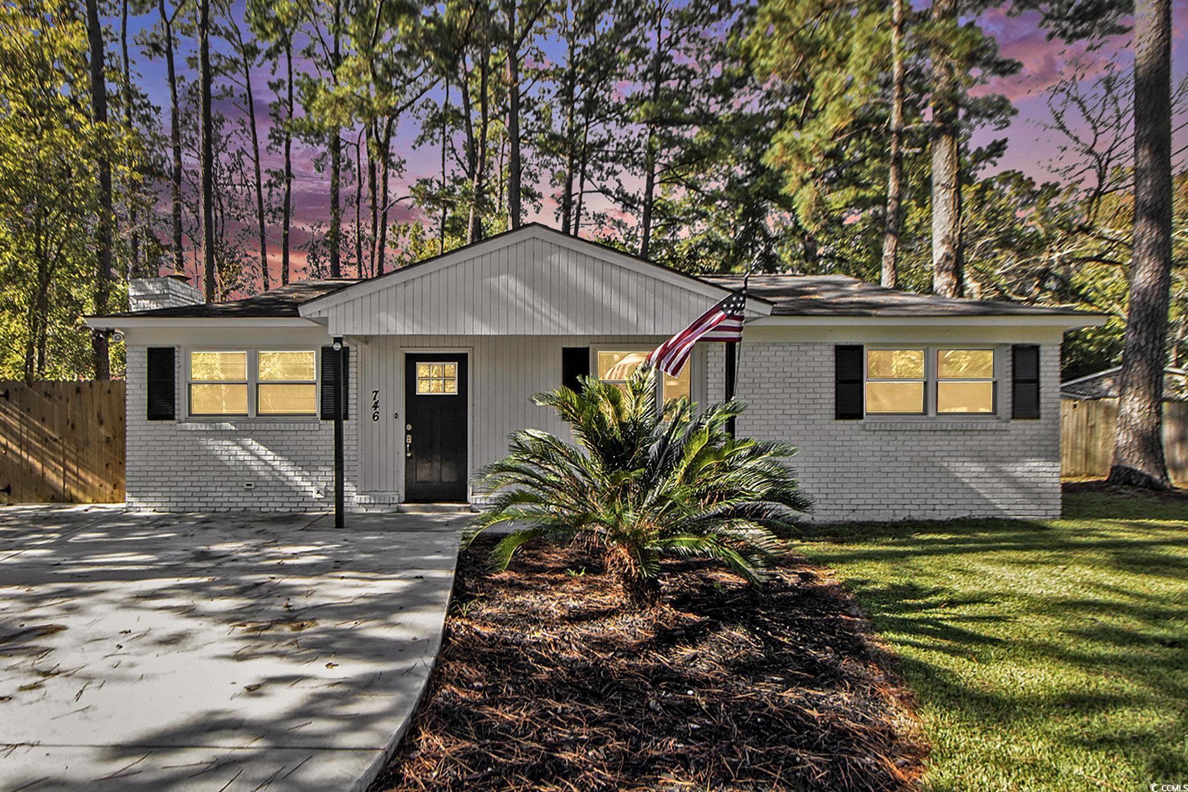
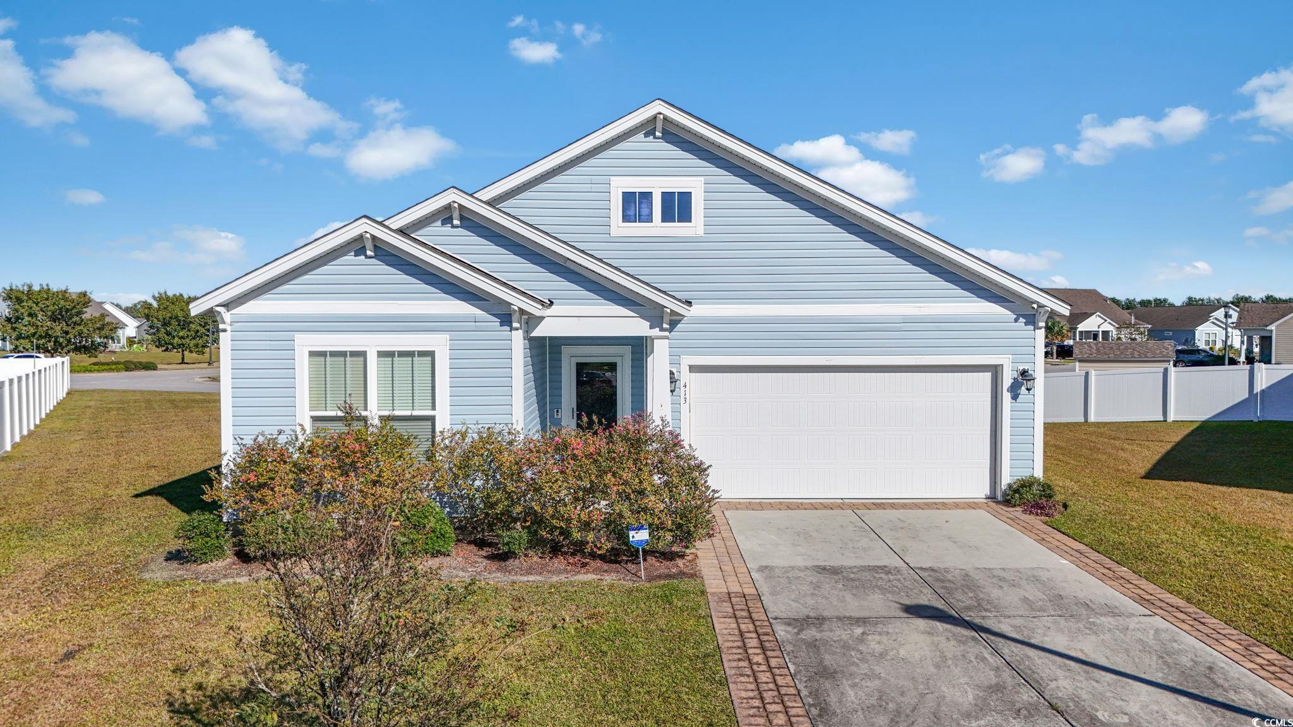
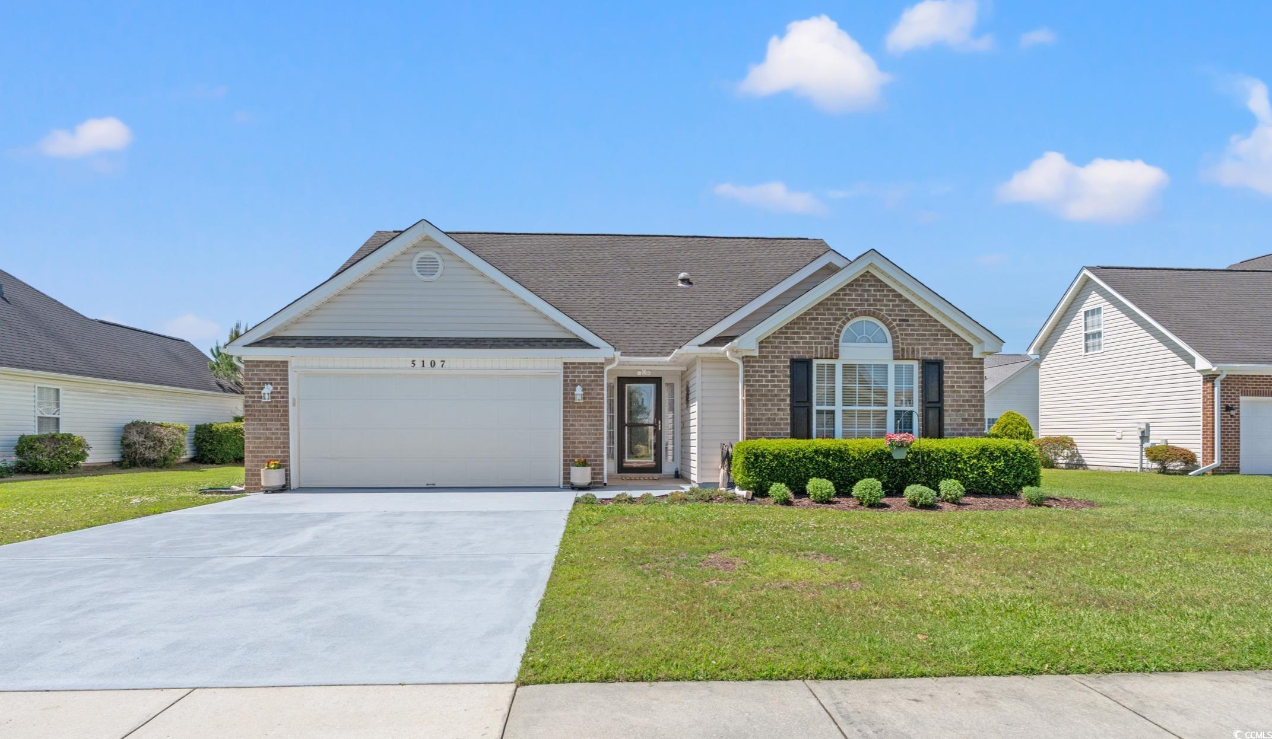
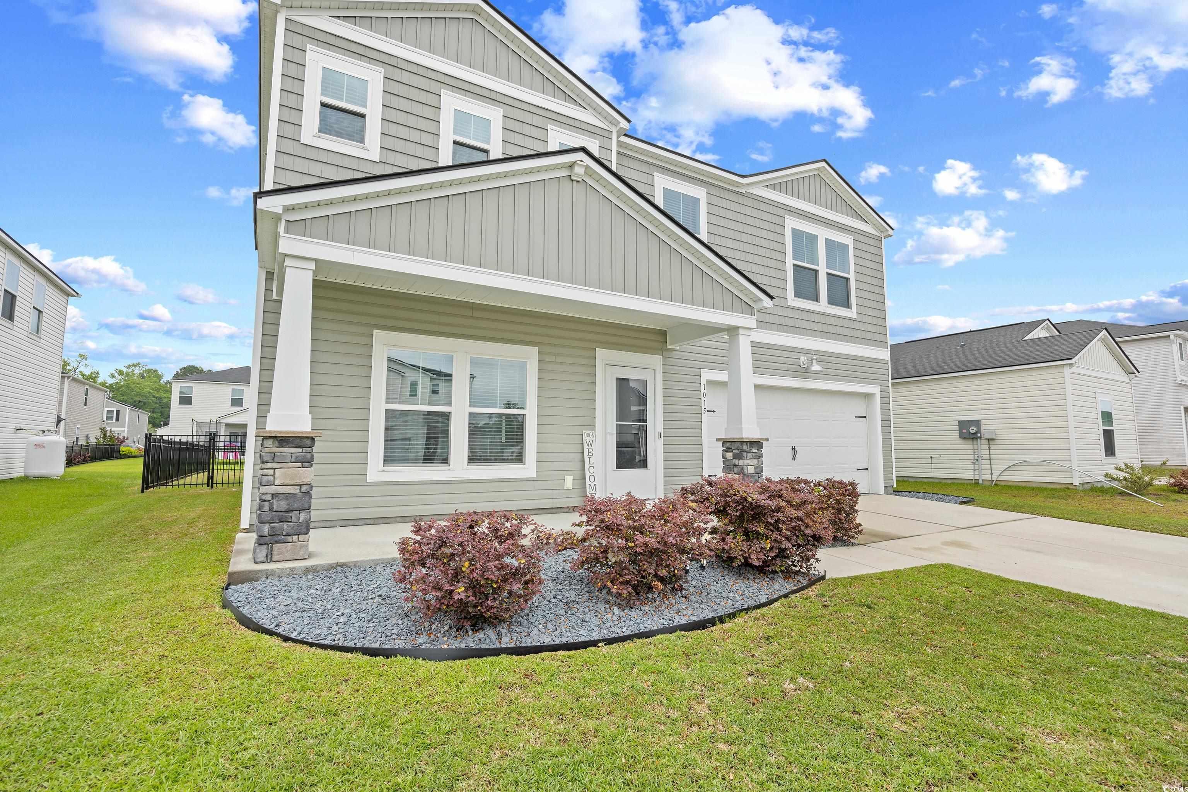
 Provided courtesy of © Copyright 2025 Coastal Carolinas Multiple Listing Service, Inc.®. Information Deemed Reliable but Not Guaranteed. © Copyright 2025 Coastal Carolinas Multiple Listing Service, Inc.® MLS. All rights reserved. Information is provided exclusively for consumers’ personal, non-commercial use, that it may not be used for any purpose other than to identify prospective properties consumers may be interested in purchasing.
Images related to data from the MLS is the sole property of the MLS and not the responsibility of the owner of this website. MLS IDX data last updated on 11-04-2025 6:49 PM EST.
Any images related to data from the MLS is the sole property of the MLS and not the responsibility of the owner of this website.
Provided courtesy of © Copyright 2025 Coastal Carolinas Multiple Listing Service, Inc.®. Information Deemed Reliable but Not Guaranteed. © Copyright 2025 Coastal Carolinas Multiple Listing Service, Inc.® MLS. All rights reserved. Information is provided exclusively for consumers’ personal, non-commercial use, that it may not be used for any purpose other than to identify prospective properties consumers may be interested in purchasing.
Images related to data from the MLS is the sole property of the MLS and not the responsibility of the owner of this website. MLS IDX data last updated on 11-04-2025 6:49 PM EST.
Any images related to data from the MLS is the sole property of the MLS and not the responsibility of the owner of this website.