Viewing Listing MLS# 2526546
Myrtle Beach, SC 29579
- 3Beds
- 2Full Baths
- N/AHalf Baths
- 1,944SqFt
- 2017Year Built
- 0.27Acres
- MLS# 2526546
- Residential
- Detached
- Active
- Approx Time on MarketN/A
- AreaMyrtle Beach Area--Carolina Forest
- CountyHorry
- Subdivision Bella Vita
Overview
Welcome to 413 Caretta Ct., a highly sought-after Georgetown model nestled in the heart of a cul-de-sac within the desirable Bella Vita community. This immaculately maintained 3-bedroom, 2-bath single-level home blends thoughtful design, modern comfort, and effortless charm, perfect for those seeking a move-in-ready residence near Myrtle Beach. Step inside to a wide foyer accented with elegant chair rail molding, leading into an open-concept living space with 9-foot ceilings and luxury vinyl plank flooring. The sun-filled dining area flows seamlessly into the spacious great room and chef-inspired kitchen, featuring granite countertops, stainless steel appliances, a generous 8-foot island, and ample cabinet space, ideal for everyday living or entertaining guests! The split-bedroom layout offers both privacy and flexibility. At the front of the home, two bedrooms share a full bath, while the oversized primary suite is tucked away in the rear. The en-suite includes a walk-in tiled shower, jacuzzi tub, spacious walk-in closet, and pre-installed plumbing for a dual vanity (cabinet included). A versatile Carolina Room just off the kitchen creates the perfect bonus space whether you need a home office, reading area, or flex dining option. Outdoors, the backyard offers space to personalize. Located in a natural gas, energy-efficient community, Bella Vita offers resort-style amenities including a pool, fitness center, clubhouse, and social spaces to gather with neighbors. With easy access to shopping, dining, golf, healthcare, and just a short drive to the beach, 413 Caretta Ct. is the kind of opportunity that doesnt come around often!
Agriculture / Farm
Grazing Permits Blm: ,No,
Horse: No
Grazing Permits Forest Service: ,No,
Grazing Permits Private: ,No,
Irrigation Water Rights: ,No,
Farm Credit Service Incl: ,No,
Crops Included: ,No,
Association Fees / Info
Hoa Frequency: Monthly
Hoa Fees: 95
Hoa: Yes
Hoa Includes: AssociationManagement, CommonAreas, LegalAccounting, Pools, Trash
Community Features: Clubhouse, GolfCartsOk, RecreationArea, LongTermRentalAllowed, Pool
Assoc Amenities: Clubhouse, OwnerAllowedGolfCart, OwnerAllowedMotorcycle, PetRestrictions
Bathroom Info
Total Baths: 2.00
Fullbaths: 2
Bedroom Info
Beds: 3
Building Info
New Construction: No
Num Stories: 1
Levels: One
Year Built: 2017
Mobile Home Remains: ,No,
Zoning: RC
Style: Ranch
Construction Materials: VinylSiding
Builders Name: Beazer Homes
Builder Model: The Georgetown floor plan
Buyer Compensation
Exterior Features
Spa: No
Patio and Porch Features: Patio
Pool Features: Community, OutdoorPool
Foundation: Slab
Exterior Features: Patio
Financial
Lease Renewal Option: ,No,
Garage / Parking
Parking Capacity: 6
Garage: Yes
Carport: No
Parking Type: Attached, Garage, TwoCarGarage, GarageDoorOpener
Open Parking: No
Attached Garage: Yes
Garage Spaces: 2
Green / Env Info
Interior Features
Floor Cover: Carpet, LuxuryVinyl, LuxuryVinylPlank
Door Features: StormDoors
Fireplace: No
Furnished: Unfurnished
Interior Features: SplitBedrooms, BreakfastBar, BedroomOnMainLevel, EntranceFoyer, KitchenIsland, StainlessSteelAppliances, SolidSurfaceCounters
Appliances: Dishwasher, Disposal, Microwave, Range, Refrigerator, RangeHood, Dryer, Washer
Lot Info
Lease Considered: ,No,
Lease Assignable: ,No,
Acres: 0.27
Land Lease: No
Lot Description: CulDeSac
Misc
Pool Private: No
Pets Allowed: OwnerOnly, Yes
Offer Compensation
Other School Info
Property Info
County: Horry
View: No
Senior Community: No
Stipulation of Sale: None
Habitable Residence: ,No,
Property Sub Type Additional: Detached
Property Attached: No
Security Features: SecuritySystem, SmokeDetectors
Disclosures: CovenantsRestrictionsDisclosure,SellerDisclosure
Rent Control: No
Construction: Resale
Room Info
Basement: ,No,
Sold Info
Sqft Info
Building Sqft: 2344
Living Area Source: PublicRecords
Sqft: 1944
Tax Info
Unit Info
Utilities / Hvac
Heating: Central, Electric, Gas
Cooling: CentralAir
Electric On Property: No
Cooling: Yes
Utilities Available: CableAvailable, ElectricityAvailable, NaturalGasAvailable, PhoneAvailable, SewerAvailable, UndergroundUtilities, WaterAvailable
Heating: Yes
Water Source: Public
Waterfront / Water
Waterfront: No
Directions
From the Hwy 501 and Hwy 17 Bypass interchange, head north on Hwy 501 toward Conway for approximately 2 miles. Take the exit for Dick Scobee Road/Forestbrook Road and stay right onto Dick Scobee Road. Continue for about half a mile, and the road will naturally become Bellavita Boulevard. The property is located along Bellavita Blvd. From Conway, take Hwy 501 South toward Myrtle Beach. Take the Hwy 31 exit toward Georgetown/North Myrtle Beach/Forestbrook Road. Keep left at the fork and follow the signs for Forestbrook Road/Dick Scobee Road. Continue staying left and drive under the Hwy 501 overpass, remaining on Dick Scobee Road. In about half a mile, Dick Scobee Road turns into Bellavita Boulevard. Look for the property along Bellavita Blvd.Courtesy of Keller Williams Innovate South














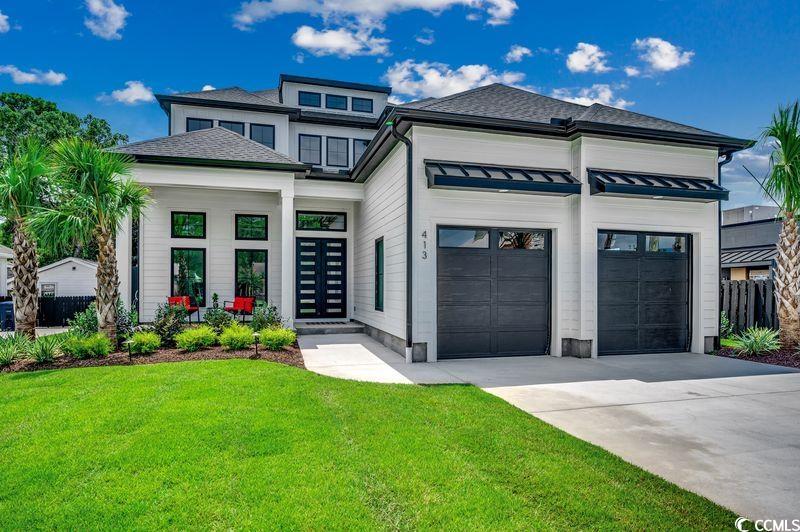
 Recent Posts RSS
Recent Posts RSS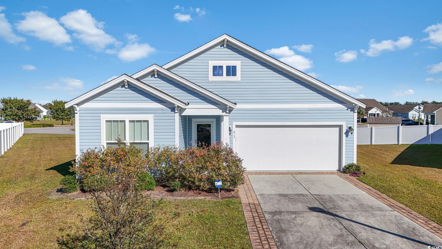
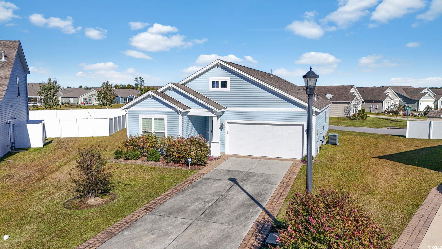

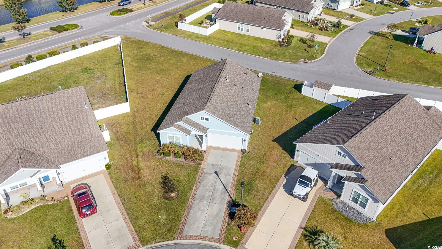
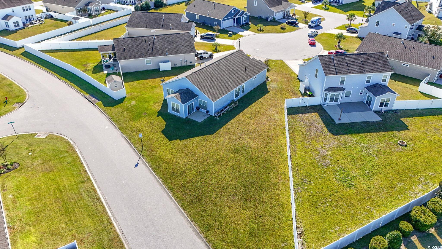


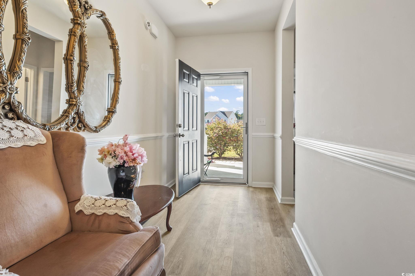
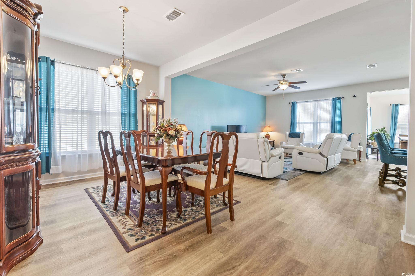
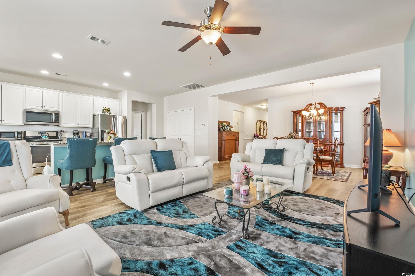
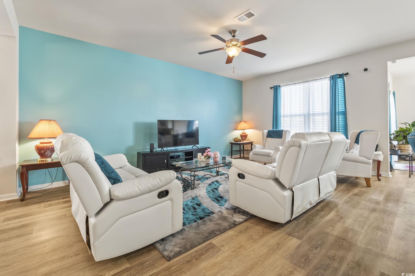
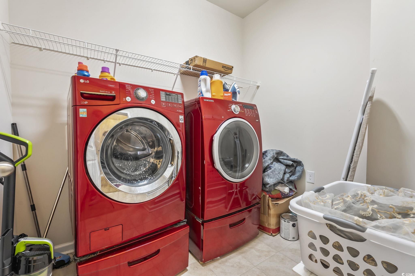
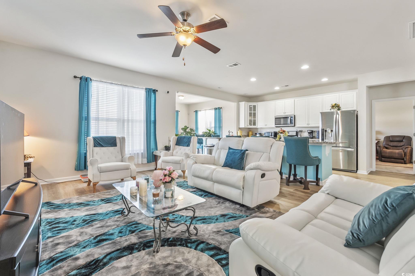
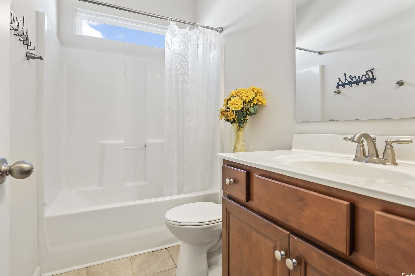
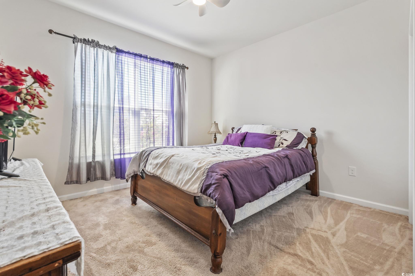
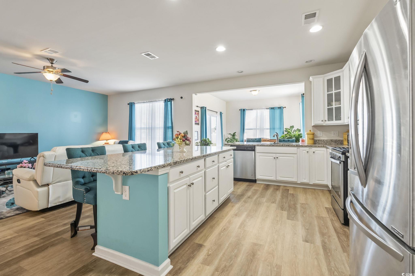
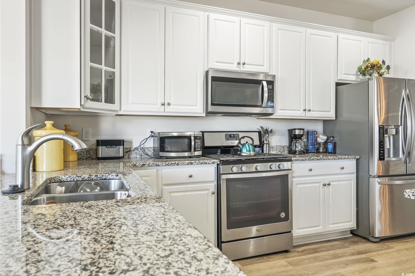
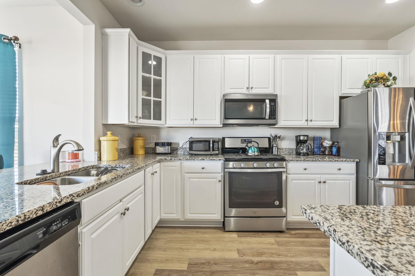
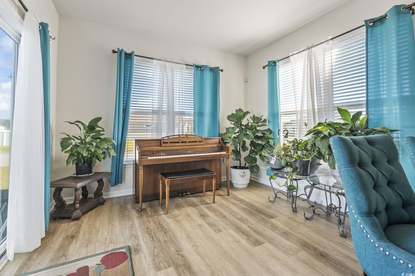

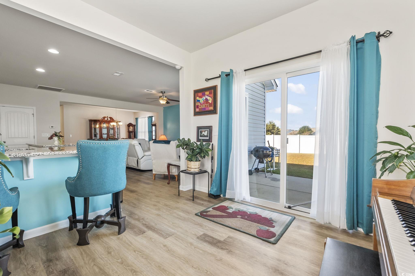
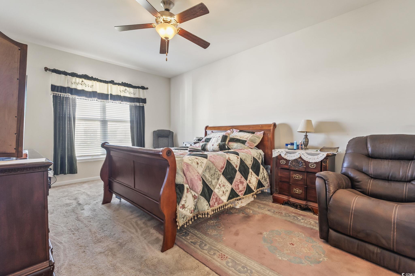

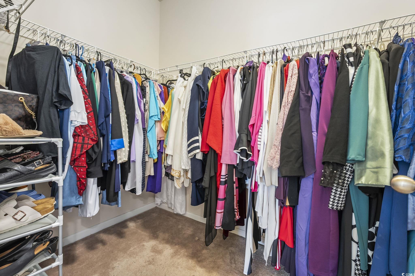
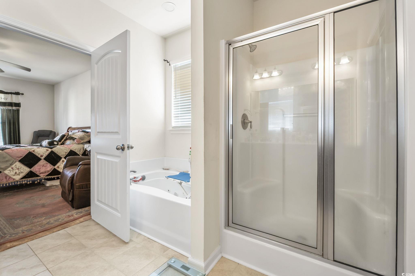
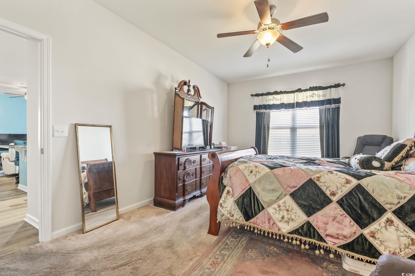
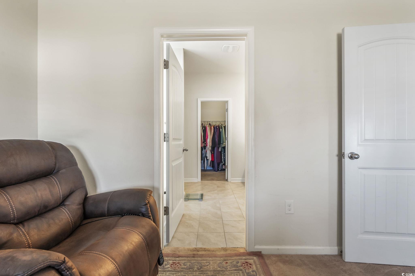
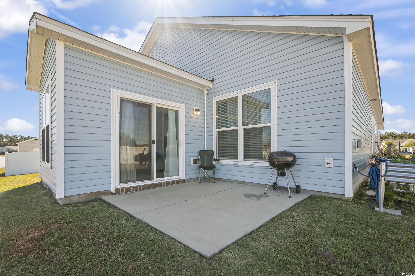
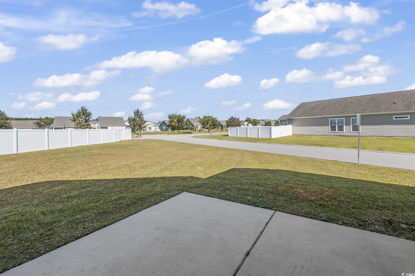
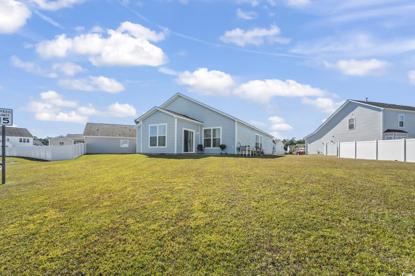
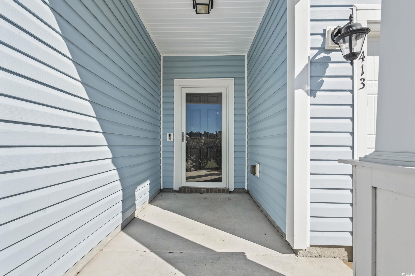
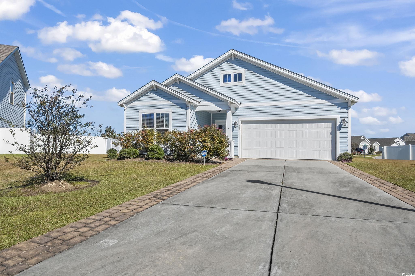
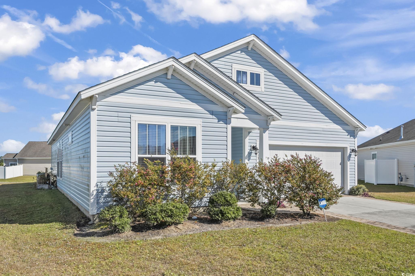
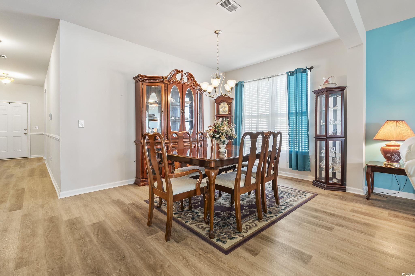
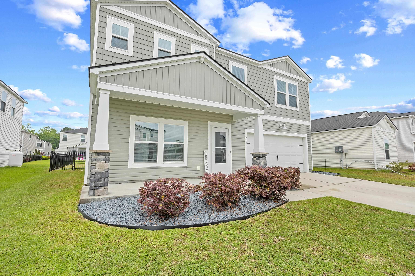
 MLS# 2526430
MLS# 2526430 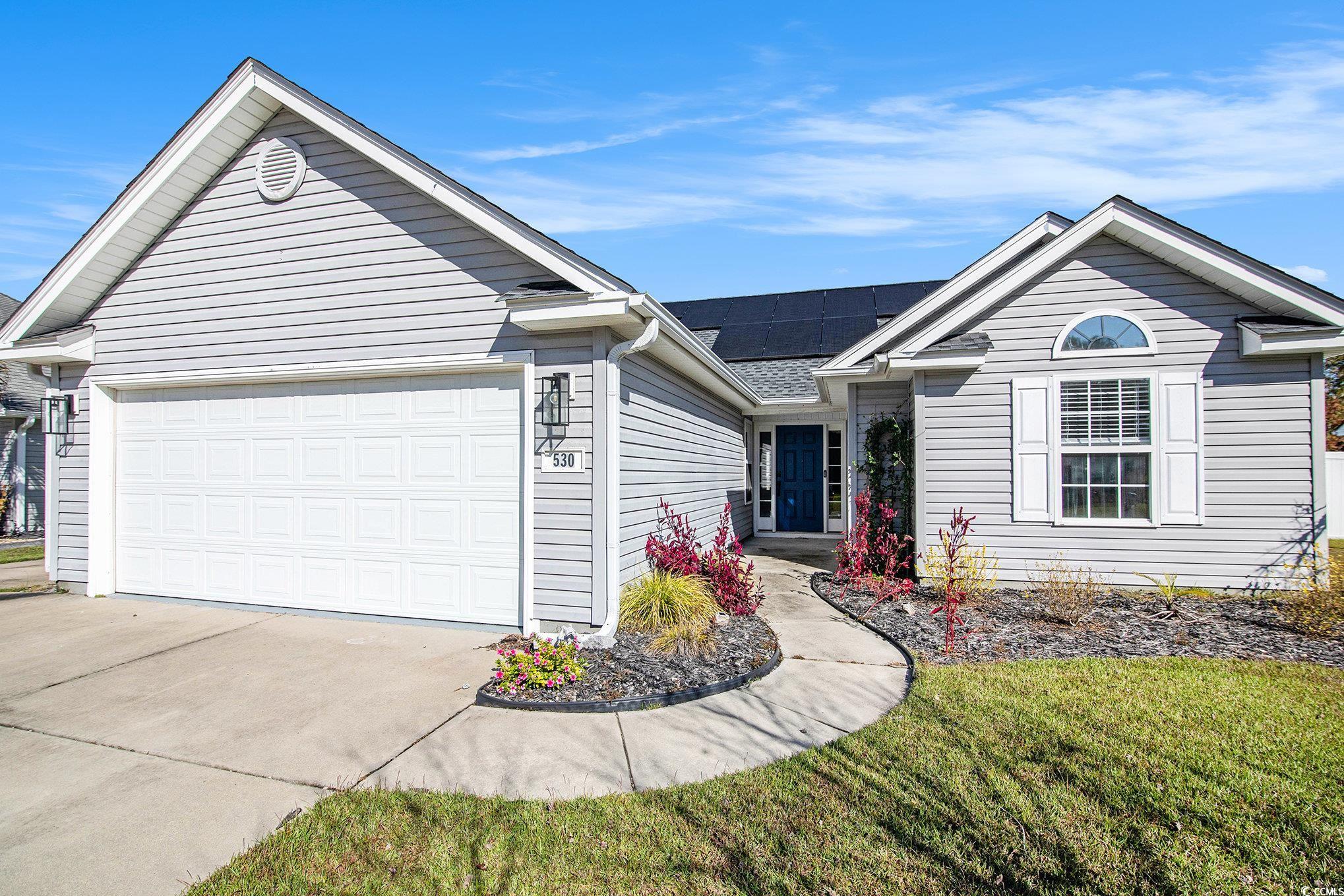

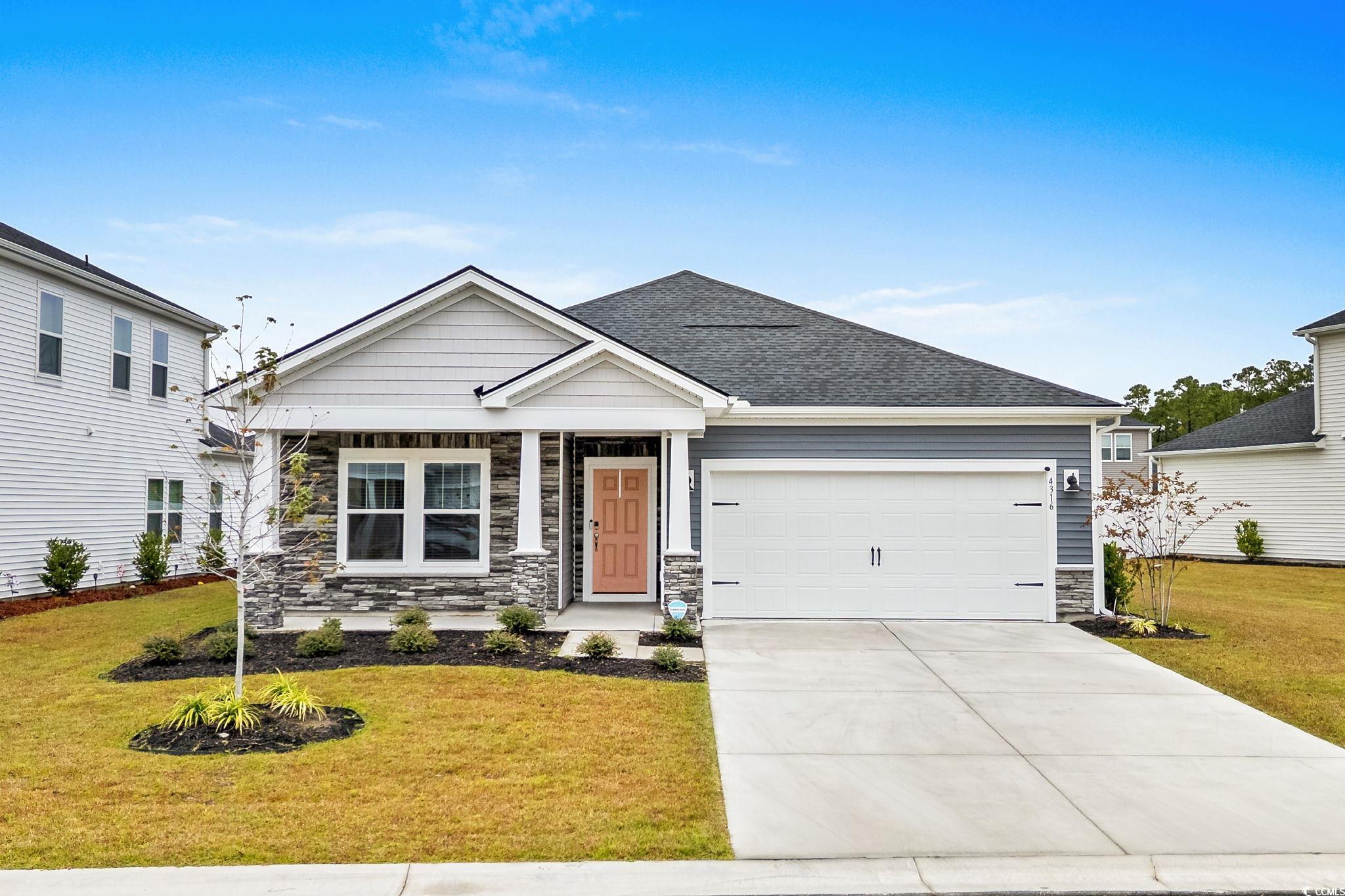
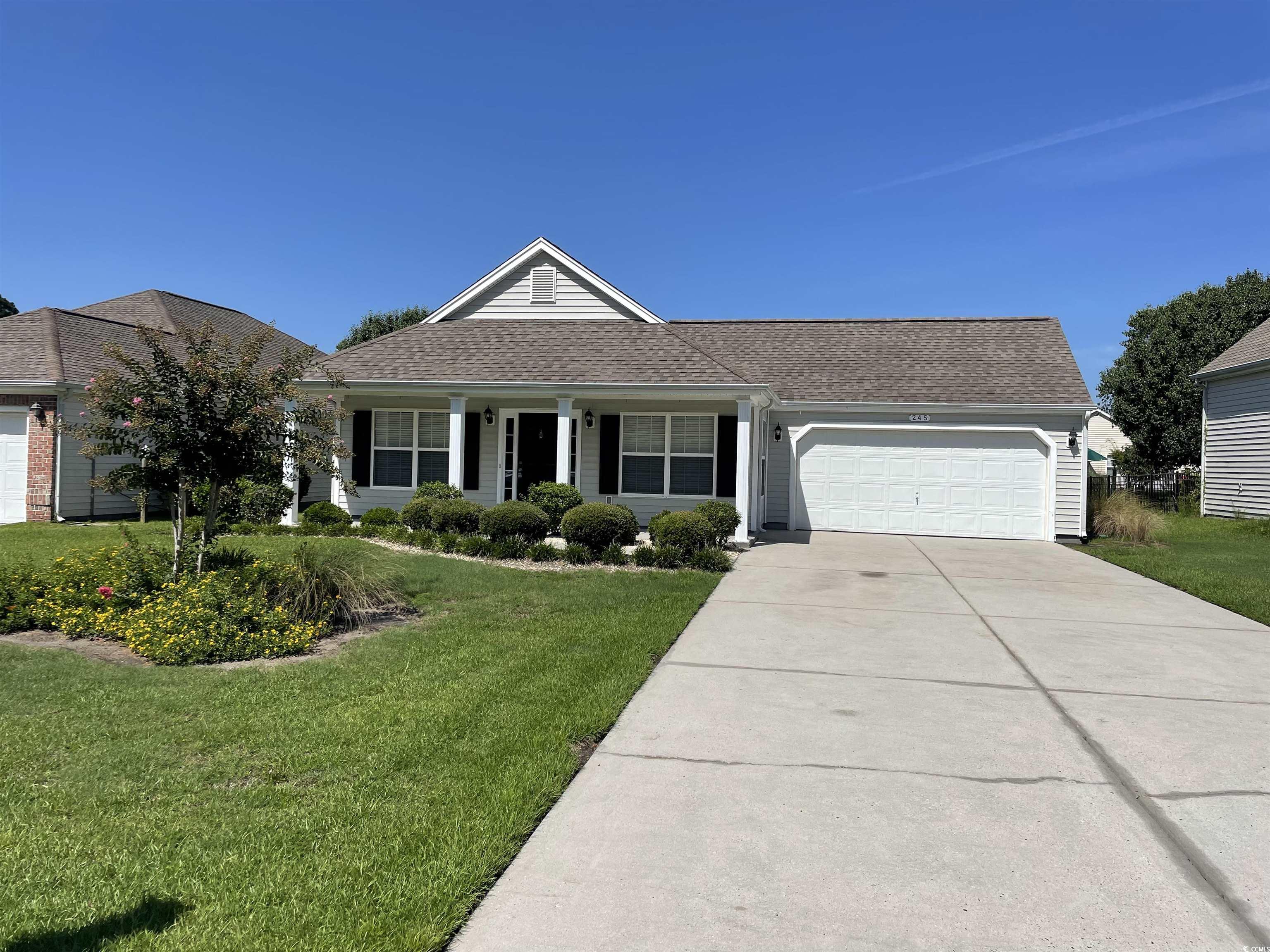
 Provided courtesy of © Copyright 2025 Coastal Carolinas Multiple Listing Service, Inc.®. Information Deemed Reliable but Not Guaranteed. © Copyright 2025 Coastal Carolinas Multiple Listing Service, Inc.® MLS. All rights reserved. Information is provided exclusively for consumers’ personal, non-commercial use, that it may not be used for any purpose other than to identify prospective properties consumers may be interested in purchasing.
Images related to data from the MLS is the sole property of the MLS and not the responsibility of the owner of this website. MLS IDX data last updated on 11-04-2025 6:28 AM EST.
Any images related to data from the MLS is the sole property of the MLS and not the responsibility of the owner of this website.
Provided courtesy of © Copyright 2025 Coastal Carolinas Multiple Listing Service, Inc.®. Information Deemed Reliable but Not Guaranteed. © Copyright 2025 Coastal Carolinas Multiple Listing Service, Inc.® MLS. All rights reserved. Information is provided exclusively for consumers’ personal, non-commercial use, that it may not be used for any purpose other than to identify prospective properties consumers may be interested in purchasing.
Images related to data from the MLS is the sole property of the MLS and not the responsibility of the owner of this website. MLS IDX data last updated on 11-04-2025 6:28 AM EST.
Any images related to data from the MLS is the sole property of the MLS and not the responsibility of the owner of this website.