Viewing Listing MLS# 2524866
Myrtle Beach, SC 29579
- 4Beds
- 3Full Baths
- N/AHalf Baths
- 3,126SqFt
- 2023Year Built
- 0.69Acres
- MLS# 2524866
- Residential
- Detached
- Active
- Approx Time on Market1 day
- AreaMyrtle Beach Area--Carolina Forest
- CountyHorry
- Subdivision Waterbridge
Overview
Owner is a licensed agent. Stunning home with HUGE backyard! Privacy galore--need space for a pool? This home has it no doubt. When you drive up to this home, you will fall in love with the Harbor Oak~ starting with its curb appeal: the all-time southern home must have 'Palm Trees', ""Charleston"" style stacked porches, and the exterior color is so soothing. Walk thru the 8' front door & you are greeted with so much character-wood beams, board & batten accent walls, classy wallpaper, laminate wood look flooring--this area is the favorite to decorate. Accessible flex space that leads to the amazing butler's pantry that everyone who comes over envies along with one of the builder's largest walk-in pantries. Gas cook top, stainless appliances, oversized island, upgraded french door refrigerator, quartz counters, & eat in area all complete the kitchen. Looking into the great room, you have a custom heat emitting electric fireplace, ship lap walls and shelving that matches the beams you fell in love with in the foyer. This family room is amazing with space to fit a 65-70"" flat screen tv--many nights watching football, netflix, whatever you desire. Next you will notice the numerous windows with plantation shutters bringing in fantastic natural light. Spacious bedroom and full bathroom on the first floor are great for guests. Super cute oversized custom dog kennel built under the stairs. Upstairs you will find the grand primary suite with a cozy sitting room, huge walk-in double closet, and en-suite bath with large separate vanities, linen closet, and 5' walk in tile shower, 2 more bedrooms-one with the balcony access, full bath, loft with double closets, laundry room with dual access from hall and primary closet complete the upstairs! Rear screen porch overlooking the huge fully fenced private backyard! This home also offers the third-floor walk-up attic!! Waterbridge is one of the sought-after Carolina Forest communities. Minutes from grocery stores, shopping centers, golf courses, attractions and the beach! The community is filled with resort-style amenities that make it hard to leave home. This gated community features a clubhouse, the largest residential swimming pool in SC, fitness center, tennis, playground, pickleball, basketball, volleyball, and bocce ball, a lake and boat launch! *Furniture is negotiable **Home still has some of original builder new home warranty.
Agriculture / Farm
Grazing Permits Blm: ,No,
Horse: No
Grazing Permits Forest Service: ,No,
Grazing Permits Private: ,No,
Irrigation Water Rights: ,No,
Farm Credit Service Incl: ,No,
Crops Included: ,No,
Association Fees / Info
Hoa Frequency: Monthly
Hoa Fees: 150
Hoa: Yes
Hoa Includes: AssociationManagement, CommonAreas, Pools, RecreationFacilities, Security
Community Features: BoatFacilities, Clubhouse, Dock, GolfCartsOk, Gated, RecreationArea, TennisCourts, LongTermRentalAllowed, Pool
Assoc Amenities: BoatDock, BoatRamp, Clubhouse, Gated, OwnerAllowedGolfCart, OwnerAllowedMotorcycle, PetRestrictions, Security, TenantAllowedGolfCart, TennisCourts, TenantAllowedMotorcycle
Bathroom Info
Total Baths: 3.00
Fullbaths: 3
Room Dimensions
Bedroom1: 11x13
Bedroom2: 12'7x13
Bedroom3: 16'5x12'7
DiningRoom: 10'2x13'8
GreatRoom: 16'10x16'5
Kitchen: 10'x8'
PrimaryBedroom: 16'6x13'5
Room Level
Bedroom1: First
Bedroom2: Second
Bedroom3: Second
PrimaryBedroom: Second
Room Features
DiningRoom: SeparateFormalDiningRoom
FamilyRoom: CeilingFans, Fireplace, PanelingWainscoting
Kitchen: BreakfastBar, BreakfastArea, KitchenIsland, Pantry, StainlessSteelAppliances, SolidSurfaceCounters
Other: BedroomOnMainLevel, EntranceFoyer, Loft, UtilityRoom
PrimaryBathroom: DualSinks, SeparateShower, Vanity
PrimaryBedroom: TrayCeilings, CeilingFans, LinenCloset, WalkInClosets
Bedroom Info
Beds: 4
Building Info
New Construction: No
Levels: ThreeOrMore
Year Built: 2023
Mobile Home Remains: ,No,
Zoning: res
Style: Traditional
Construction Materials: HardiplankType, WoodFrame
Builders Name: DR Horton
Builder Model: Harbor Oak
Buyer Compensation
Exterior Features
Spa: No
Patio and Porch Features: Balcony, FrontPorch, Patio, Porch, Screened
Pool Features: Community, OutdoorPool
Foundation: Slab
Exterior Features: Balcony, Fence, SprinklerIrrigation, Patio
Financial
Lease Renewal Option: ,No,
Garage / Parking
Parking Capacity: 4
Garage: Yes
Carport: No
Parking Type: Attached, Garage, TwoCarGarage, GarageDoorOpener
Open Parking: No
Attached Garage: Yes
Garage Spaces: 2
Green / Env Info
Green Energy Efficient: Doors, Windows
Interior Features
Floor Cover: Carpet, Laminate, LuxuryVinyl, LuxuryVinylPlank, Tile
Door Features: InsulatedDoors
Fireplace: Yes
Furnished: Unfurnished
Interior Features: Attic, Fireplace, PullDownAtticStairs, PermanentAtticStairs, SplitBedrooms, BreakfastBar, BedroomOnMainLevel, BreakfastArea, EntranceFoyer, KitchenIsland, Loft, StainlessSteelAppliances, SolidSurfaceCounters
Appliances: Dishwasher, Disposal, Microwave, Range, Refrigerator, Dryer, Washer
Lot Info
Lease Considered: ,No,
Lease Assignable: ,No,
Acres: 0.69
Land Lease: No
Lot Description: IrregularLot, OutsideCityLimits
Misc
Pool Private: No
Pets Allowed: OwnerOnly, Yes
Offer Compensation
Other School Info
Property Info
County: Horry
View: No
Senior Community: No
Stipulation of Sale: None
Habitable Residence: ,No,
Property Sub Type Additional: Detached
Property Attached: No
Security Features: SecuritySystem, GatedCommunity, SmokeDetectors, SecurityService
Disclosures: CovenantsRestrictionsDisclosure
Rent Control: No
Construction: Resale
Room Info
Basement: ,No,
Sold Info
Sqft Info
Building Sqft: 4415
Living Area Source: Builder
Sqft: 3126
Tax Info
Unit Info
Utilities / Hvac
Heating: Central, Electric, Gas
Cooling: CentralAir
Electric On Property: No
Cooling: Yes
Utilities Available: CableAvailable, ElectricityAvailable, NaturalGasAvailable, PhoneAvailable, SewerAvailable, UndergroundUtilities, WaterAvailable
Heating: Yes
Water Source: Public
Waterfront / Water
Waterfront: No
Directions
Turn into community onto Waterbridge Blvd off Carolina Forest Blvd. Follow Waterbridge Blvd to end. Take a right on Moss Bridge Rd. Drive over wooden bridge and pass the DR Horton model homes on right. Take 1st right on Madenhair, then right on Dewberry. Home is on right-4th house. Grey color with upstairs balcony.Courtesy of Dr Horton













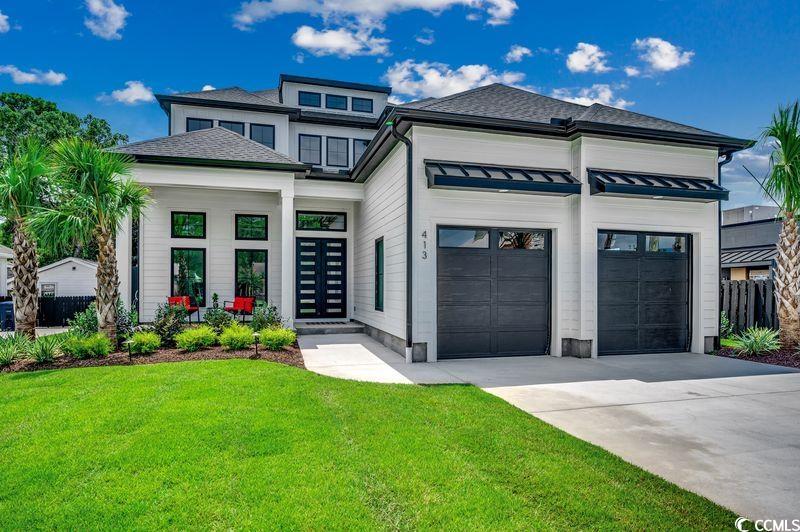

 Recent Posts RSS
Recent Posts RSS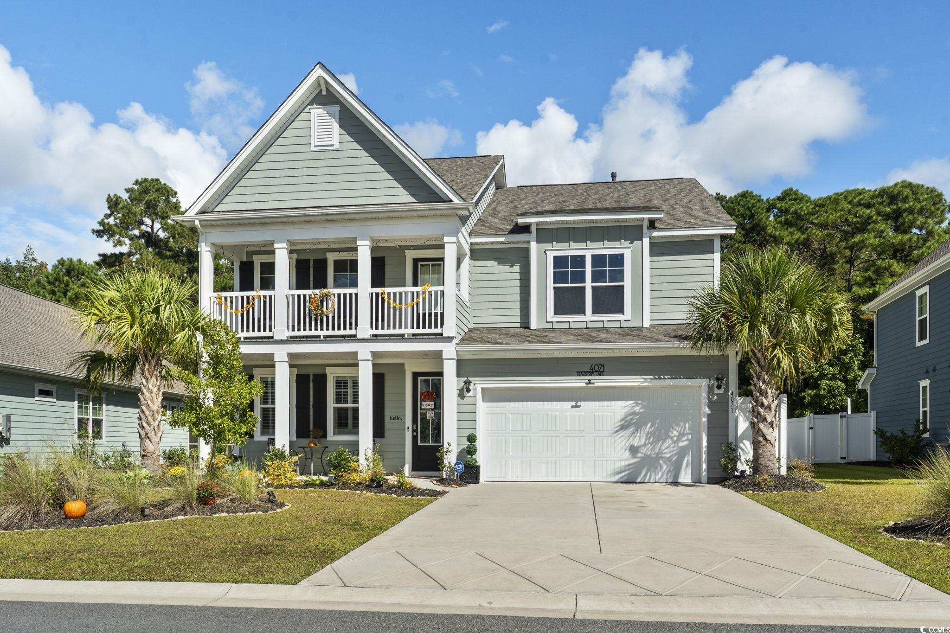








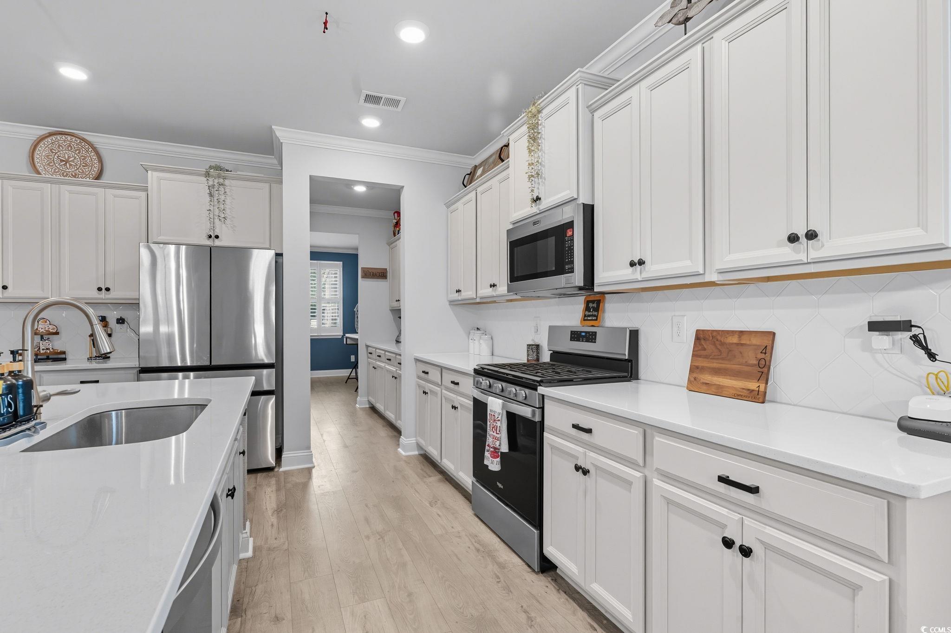





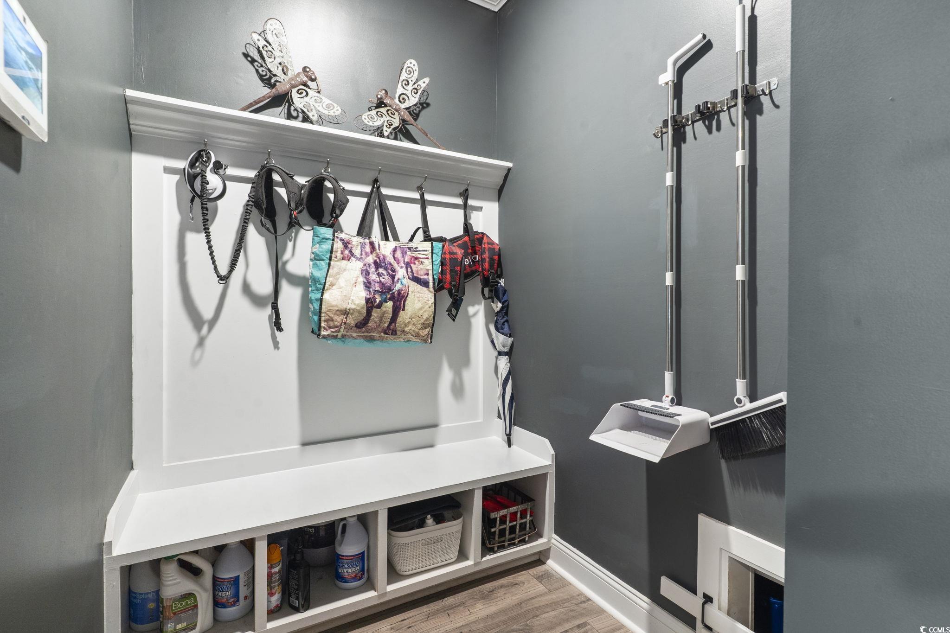













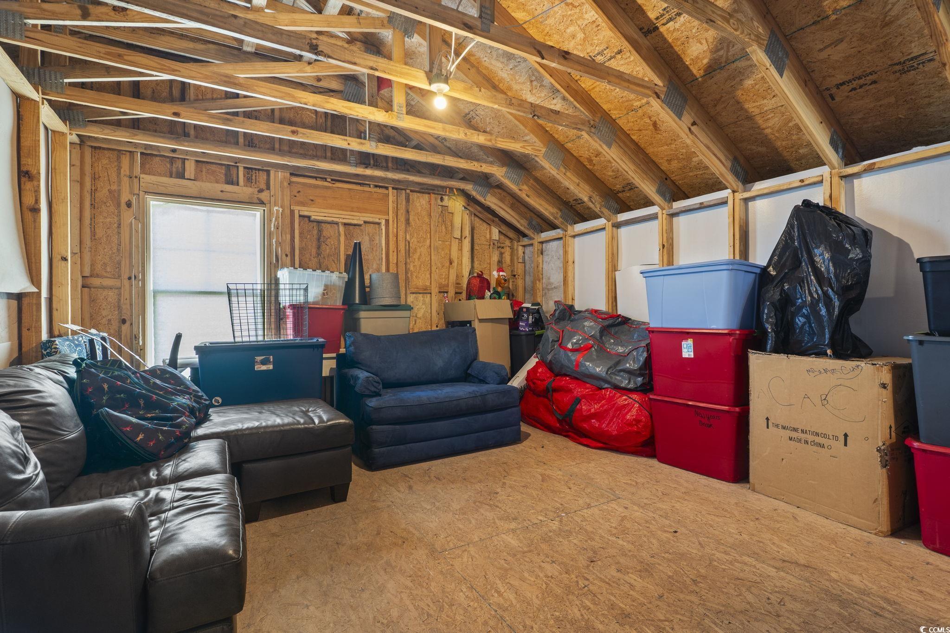
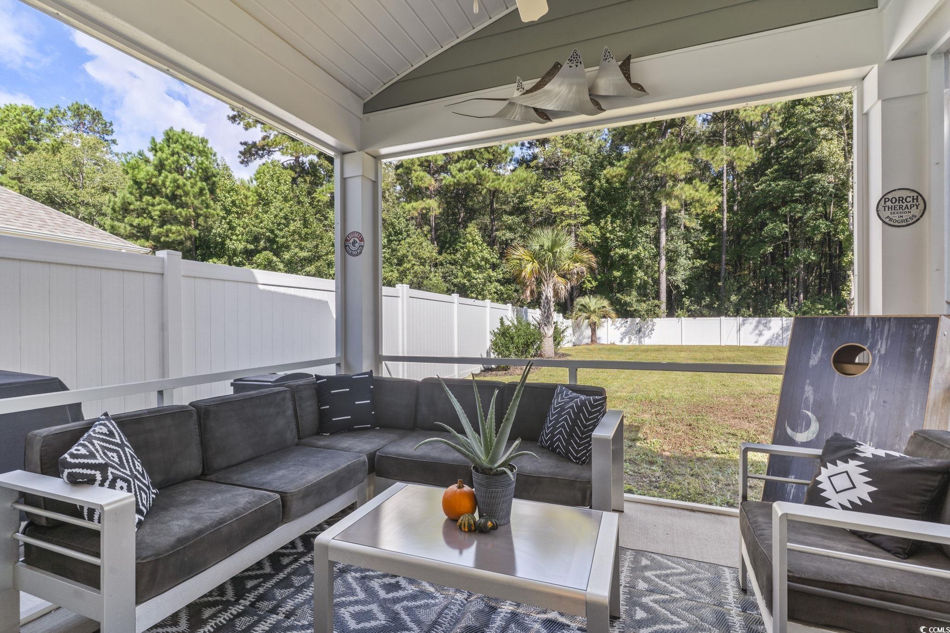









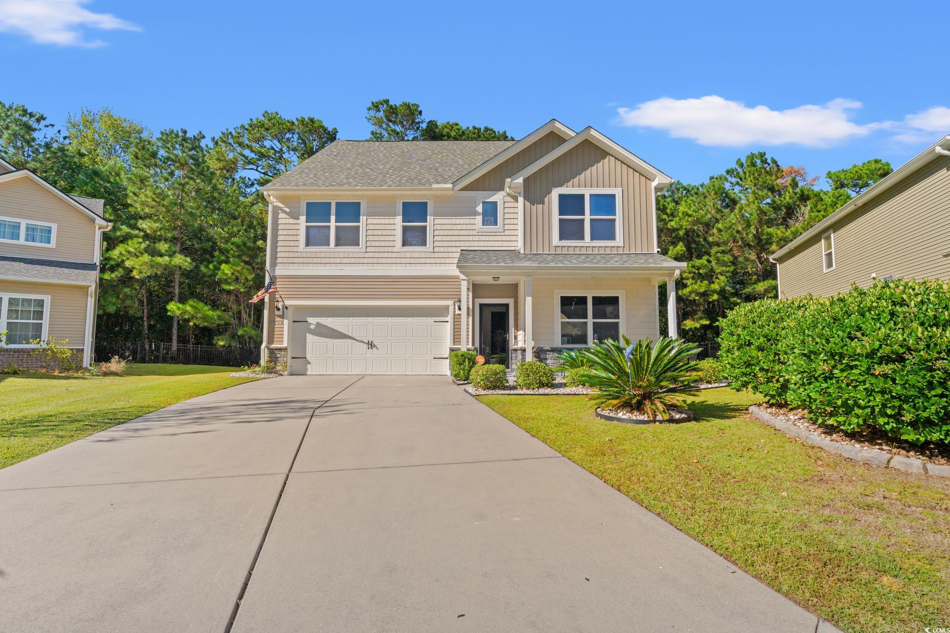
 MLS# 2524680
MLS# 2524680 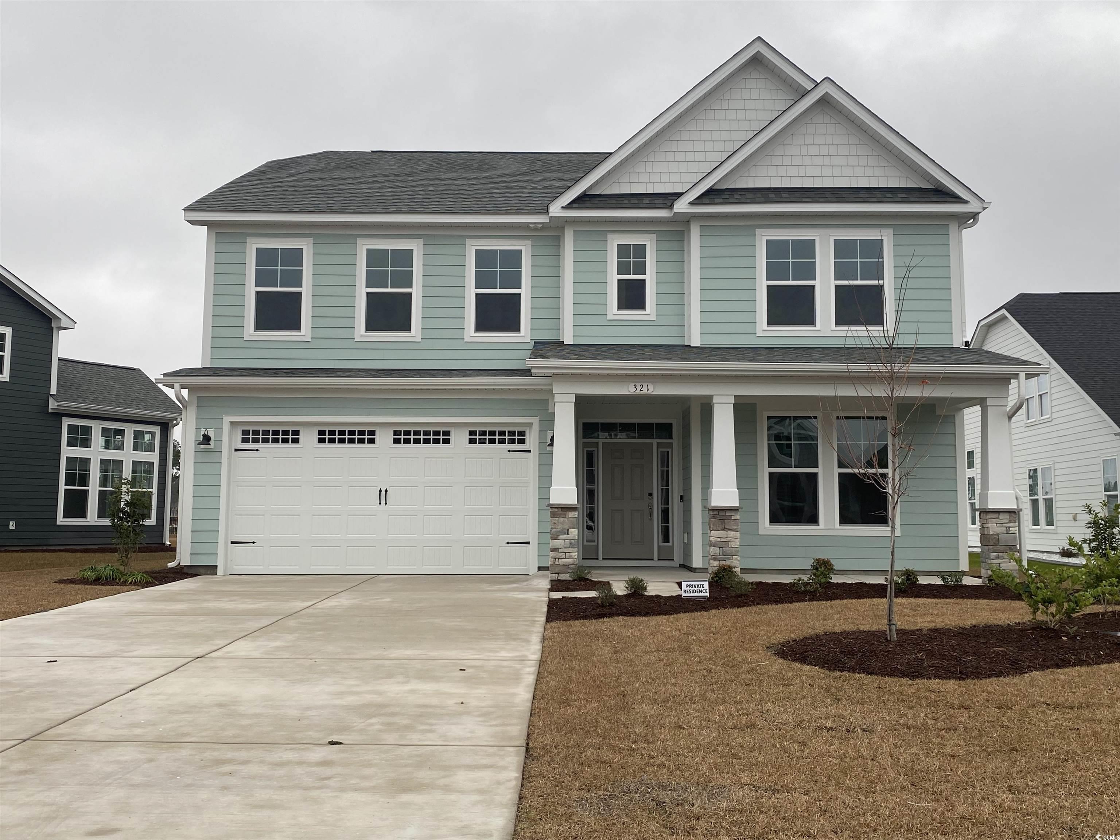
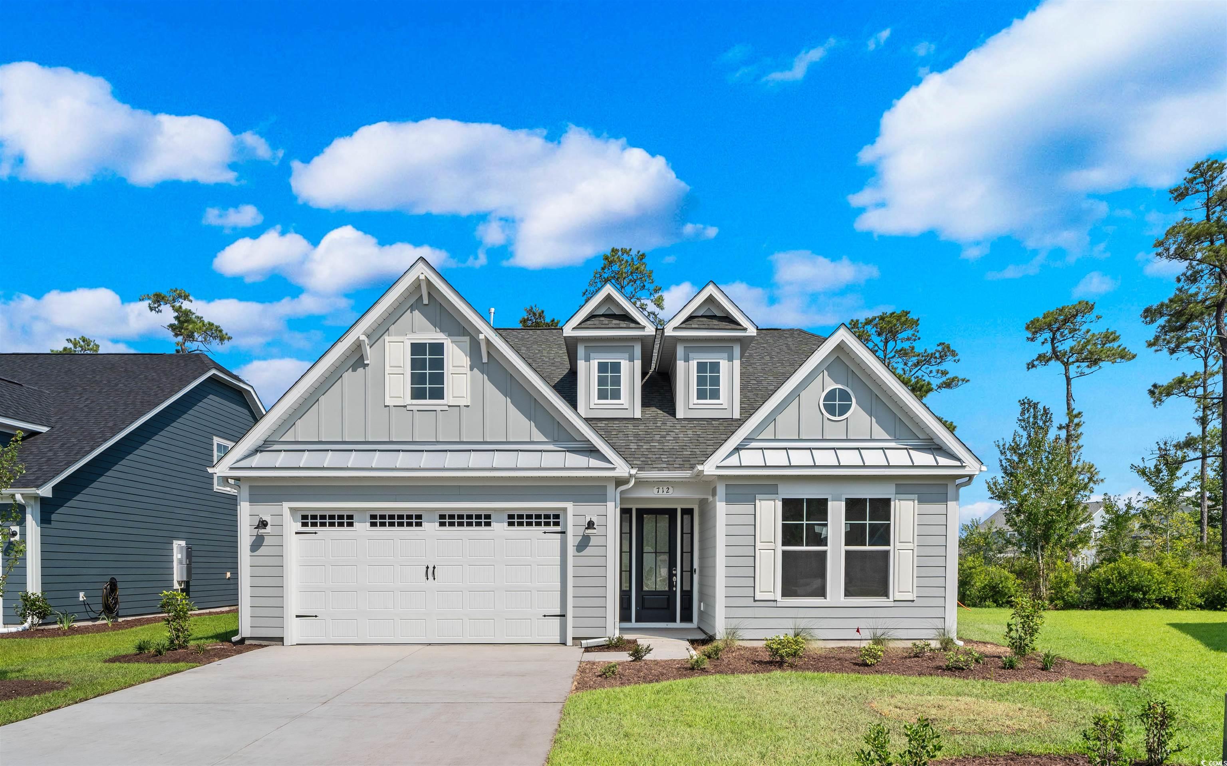
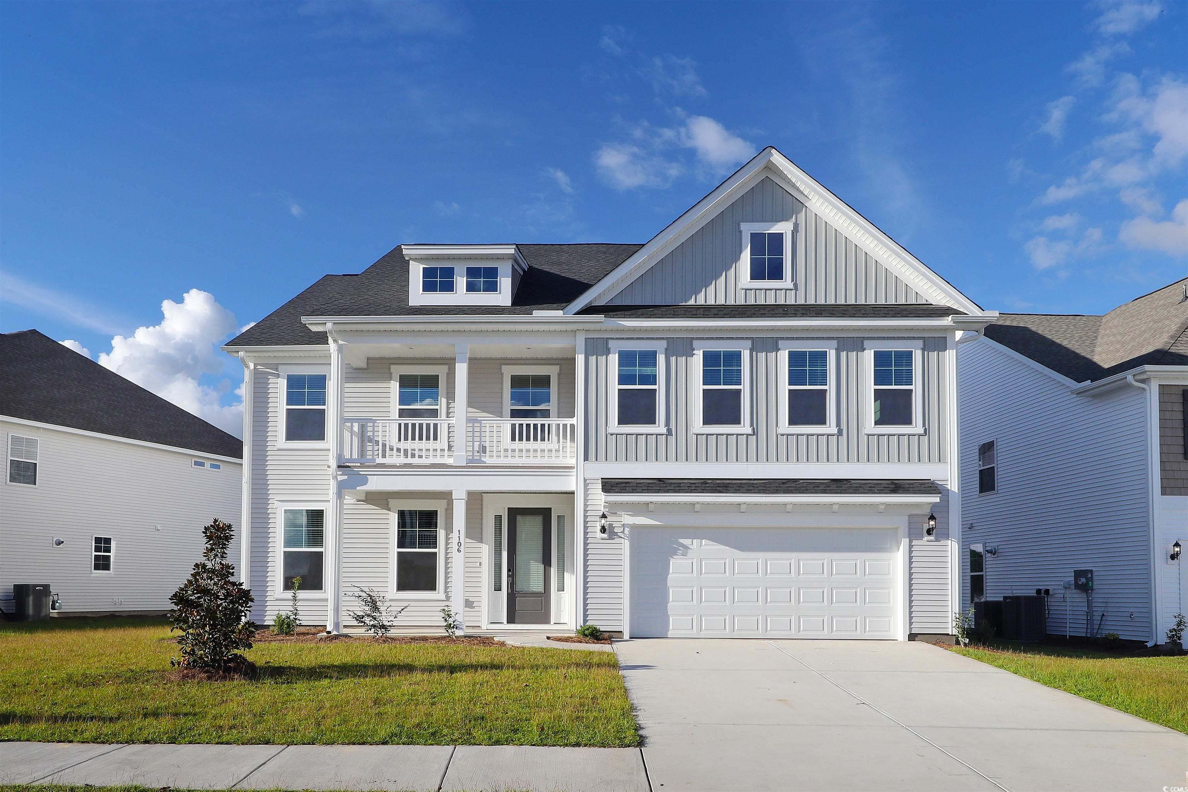
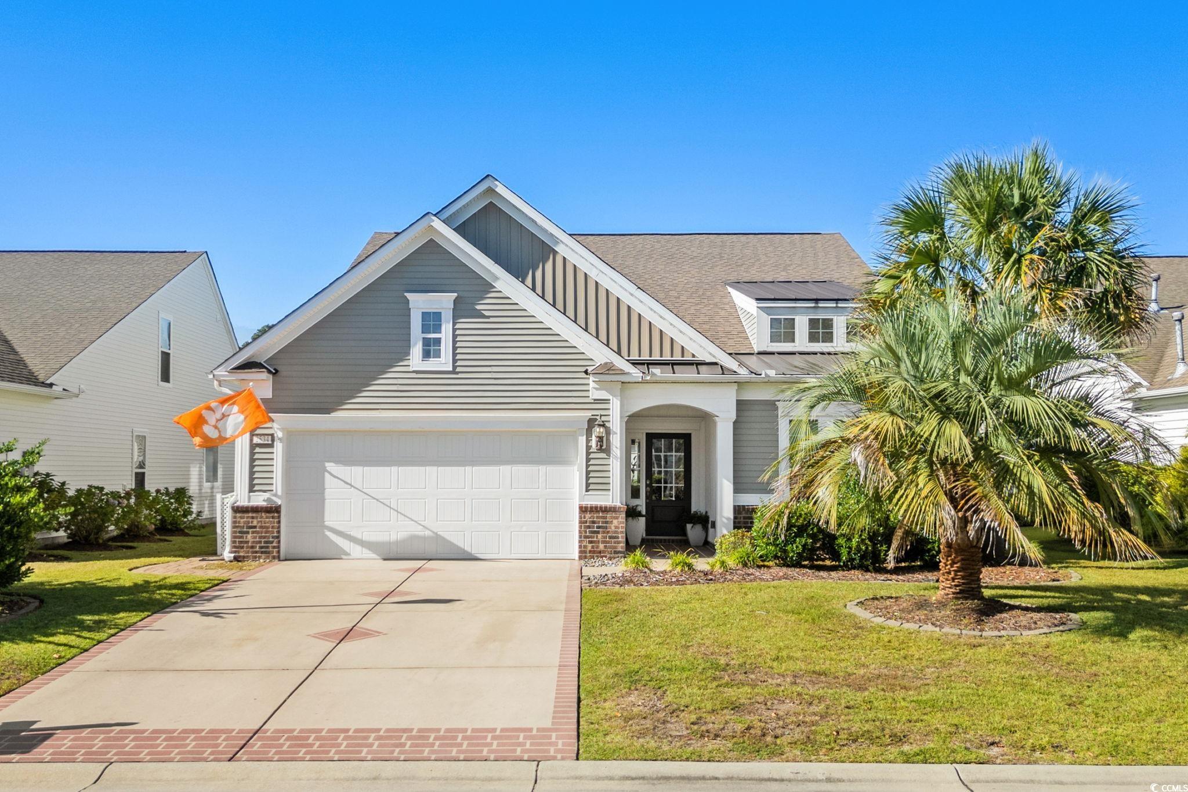
 Provided courtesy of © Copyright 2025 Coastal Carolinas Multiple Listing Service, Inc.®. Information Deemed Reliable but Not Guaranteed. © Copyright 2025 Coastal Carolinas Multiple Listing Service, Inc.® MLS. All rights reserved. Information is provided exclusively for consumers’ personal, non-commercial use, that it may not be used for any purpose other than to identify prospective properties consumers may be interested in purchasing.
Images related to data from the MLS is the sole property of the MLS and not the responsibility of the owner of this website. MLS IDX data last updated on 10-15-2025 7:12 AM EST.
Any images related to data from the MLS is the sole property of the MLS and not the responsibility of the owner of this website.
Provided courtesy of © Copyright 2025 Coastal Carolinas Multiple Listing Service, Inc.®. Information Deemed Reliable but Not Guaranteed. © Copyright 2025 Coastal Carolinas Multiple Listing Service, Inc.® MLS. All rights reserved. Information is provided exclusively for consumers’ personal, non-commercial use, that it may not be used for any purpose other than to identify prospective properties consumers may be interested in purchasing.
Images related to data from the MLS is the sole property of the MLS and not the responsibility of the owner of this website. MLS IDX data last updated on 10-15-2025 7:12 AM EST.
Any images related to data from the MLS is the sole property of the MLS and not the responsibility of the owner of this website.