Viewing Listing MLS# 2524502
Myrtle Beach, SC 29579
- 4Beds
- 3Full Baths
- N/AHalf Baths
- 3,252SqFt
- 2011Year Built
- 0.16Acres
- MLS# 2524502
- Residential
- Detached
- Active
- Approx Time on Market1 month, 19 days
- AreaMyrtle Beach Area--Carolina Forest
- CountyHorry
- Subdivision Berkshire Forest-Carolina Forest
Overview
This spacious 4-bedroom, 3-bath home PLUS an office offers 3,692 total square feet of comfortable, light-filled living space, perfectly designed for modern living. Featuring two primary suites, its ideal for multi-generational living or guests seeking privacy. From the moment you step inside, youll be greeted by sweeping pond views that fill the entire main living area and the first-floor primary suite with natural light and a sense of tranquility. The open floorplan flows effortlessly between living, dining, and kitchen spacesperfect for both everyday living and entertaining. Some of the many updates include new LVP flooring, fresh paint and upgraded lighting fixtures throughout. The updated kitchen features stainless steel appliances including a double oven, refreshed cabinetry, and granite countertops. A dedicated office with French doors provides the perfect space for working from home or quiet study. Additional highlights include bright Carolina room overlooking the pond, and an upgraded gas fireplace adding to the warmth and charm to the heart of the home. Upstairs, the renovated second primary suite offers a luxurious retreat with a spa-inspired bath and enormous walk-in closet. Outside, relax on the extended paver patio overlooking the peaceful pond, surrounded by upgraded landscaping that enhances the homes curb appeal. Located in the sought-after Berkshire Forest community, residents enjoy resort-style amenities including two outdoor pools, a lazy river, splash pad, playground, basketball court, bocce ball, pickleball courts, and walking trails. The clubhouse features a community kitchen, library, fitness center, and a full-time activities coordinator, offering endless opportunities for recreation and connection. Dont miss your chance to call this stunning home yours contact me today to schedule a private tour!
Agriculture / Farm
Association Fees / Info
Hoa Frequency: Monthly
Hoa Fees: 107
Hoa: Yes
Hoa Includes: AssociationManagement, CommonAreas, LegalAccounting, Pools, RecreationFacilities, Trash
Community Features: Clubhouse, RecreationArea, TennisCourts, LongTermRentalAllowed, Pool
Assoc Amenities: Clubhouse, OwnerAllowedMotorcycle, PetRestrictions, TennisCourts
Bathroom Info
Total Baths: 3.00
Fullbaths: 3
Room Level
Bedroom1: First
Bedroom2: First
PrimaryBedroom: Main
Room Features
Kitchen: BreakfastBar, KitchenExhaustFan, Pantry, StainlessSteelAppliances, SolidSurfaceCounters
LivingRoom: CeilingFans, Fireplace
Other: BedroomOnMainLevel, EntranceFoyer, InLawFloorplan, UtilityRoom
PrimaryBathroom: DualSinks, SeparateShower
PrimaryBedroom: CeilingFans, LinenCloset, MainLevelMaster, WalkInClosets
Bedroom Info
Beds: 4
Building Info
Levels: Two
Year Built: 2011
Zoning: RES
Style: Traditional
Construction Materials: BrickVeneer, VinylSiding
Buyer Compensation
Exterior Features
Patio and Porch Features: Patio
Pool Features: Community, OutdoorPool
Foundation: Slab
Exterior Features: Patio
Financial
Garage / Parking
Parking Capacity: 4
Garage: Yes
Parking Type: Attached, Garage, TwoCarGarage, GarageDoorOpener
Attached Garage: Yes
Garage Spaces: 2
Green / Env Info
Interior Features
Floor Cover: Carpet, Tile, Vinyl
Fireplace: Yes
Laundry Features: WasherHookup
Furnished: Unfurnished
Interior Features: Attic, Fireplace, PullDownAtticStairs, PermanentAtticStairs, BreakfastBar, BedroomOnMainLevel, EntranceFoyer, InLawFloorplan, StainlessSteelAppliances, SolidSurfaceCounters
Appliances: DoubleOven, Dishwasher, Disposal, Microwave, Range, Refrigerator, RangeHood, Dryer, Washer
Lot Info
Acres: 0.16
Lot Description: LakeFront, OutsideCityLimits, PondOnLot, Rectangular, RectangularLot
Misc
Pets Allowed: OwnerOnly, Yes
Offer Compensation
Other School Info
Property Info
County: Horry
Stipulation of Sale: None
Property Sub Type Additional: Detached
Disclosures: CovenantsRestrictionsDisclosure,SellerDisclosure
Construction: Resale
Room Info
Sold Info
Sqft Info
Building Sqft: 3692
Living Area Source: PublicRecords
Sqft: 3252
Tax Info
Unit Info
Utilities / Hvac
Heating: Central
Cooling: CentralAir
Cooling: Yes
Utilities Available: CableAvailable, ElectricityAvailable, NaturalGasAvailable, PhoneAvailable, SewerAvailable, UndergroundUtilities, WaterAvailable
Heating: Yes
Water Source: Public
Waterfront / Water
Waterfront: Yes
Waterfront Features: Pond
Courtesy of Grande Dunes Properties - kylie@grandedunesproperties.com















 Recent Posts RSS
Recent Posts RSS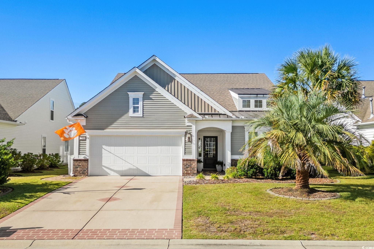
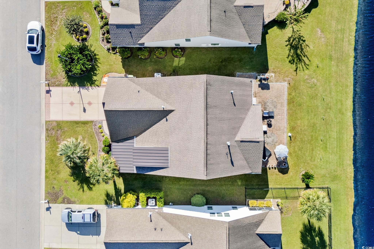
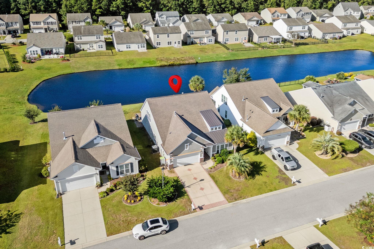
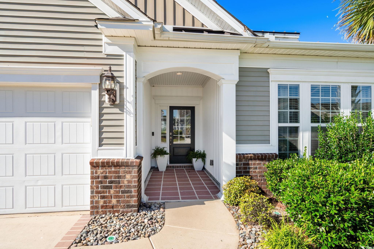
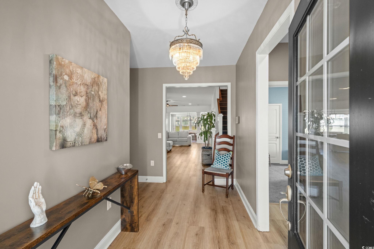
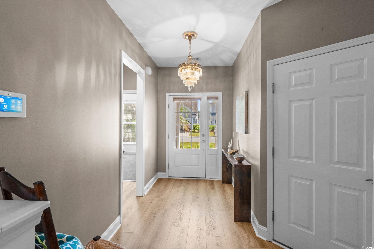
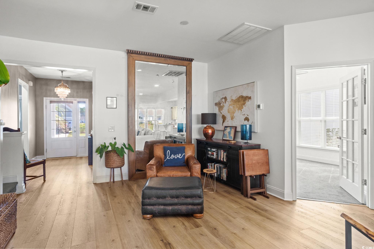
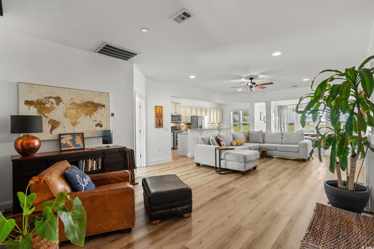
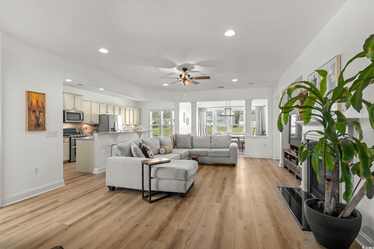
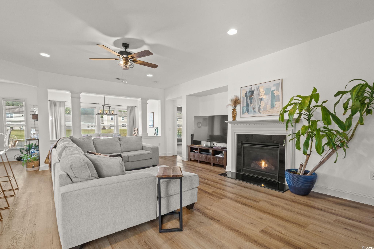
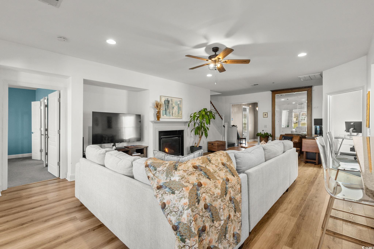
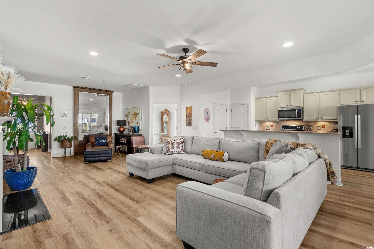
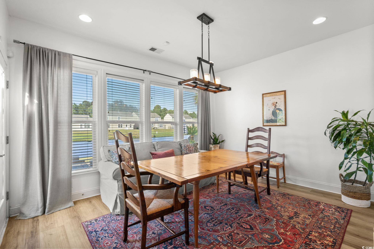

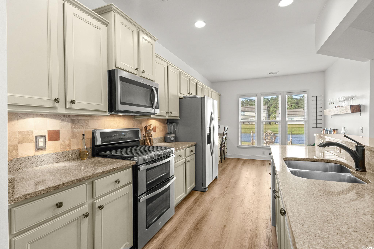
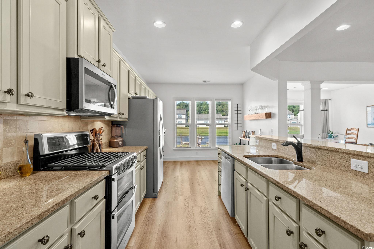
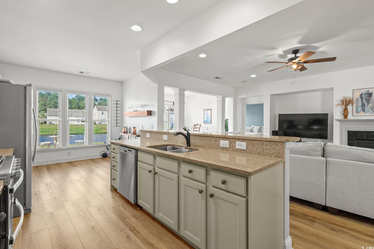
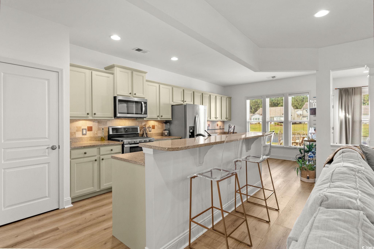
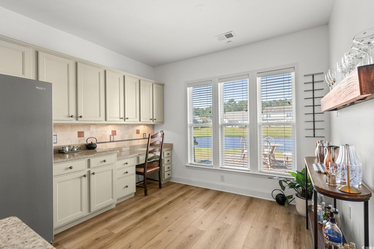
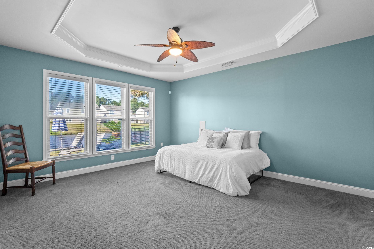
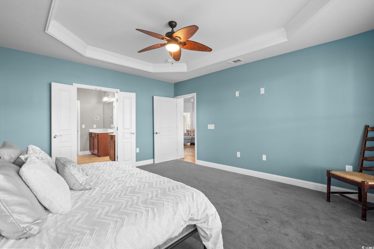
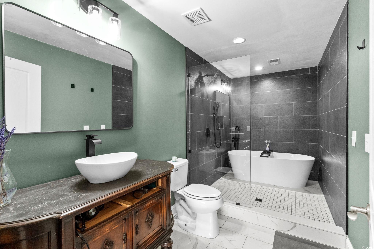
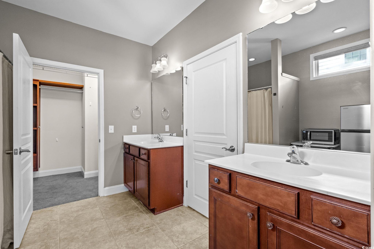
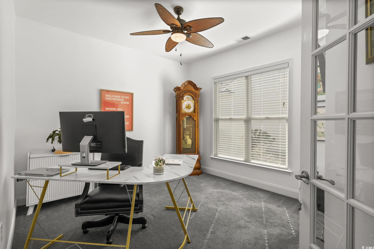

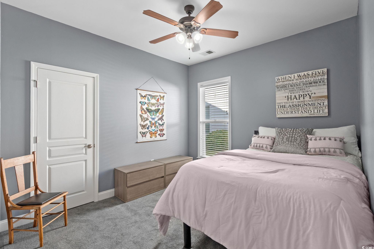
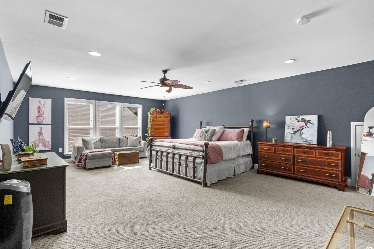

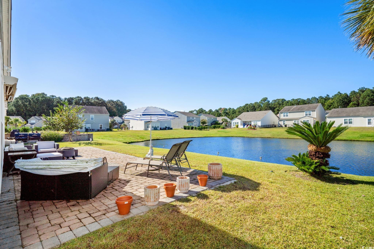
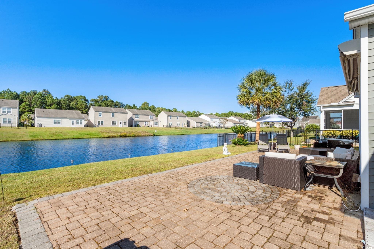
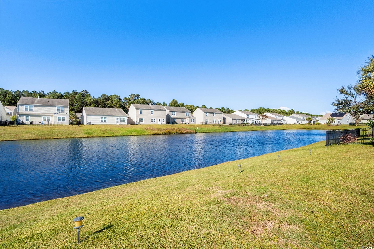

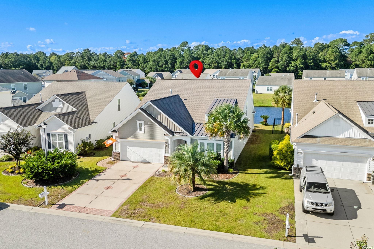
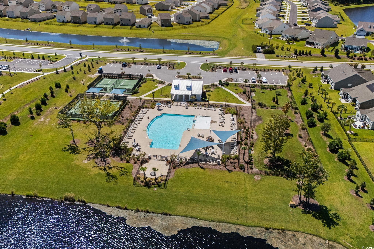
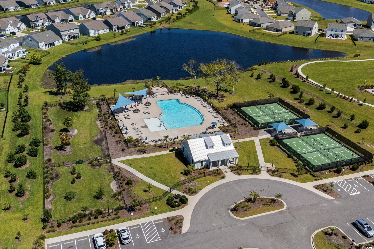
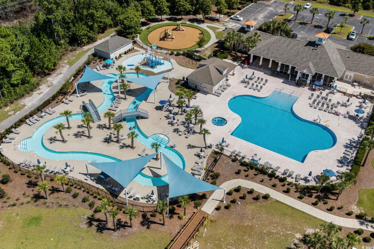
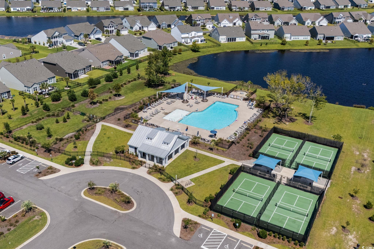
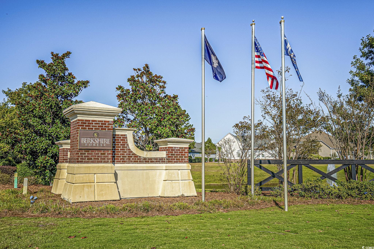
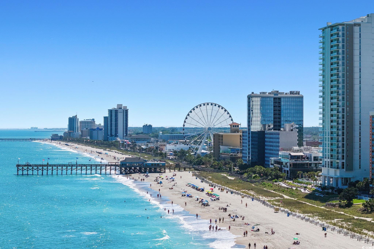
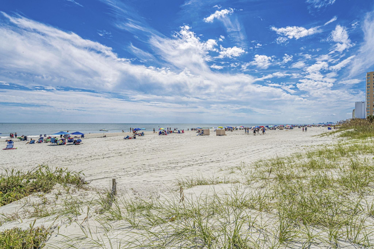
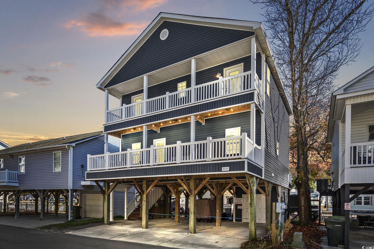
 MLS# 2528349
MLS# 2528349 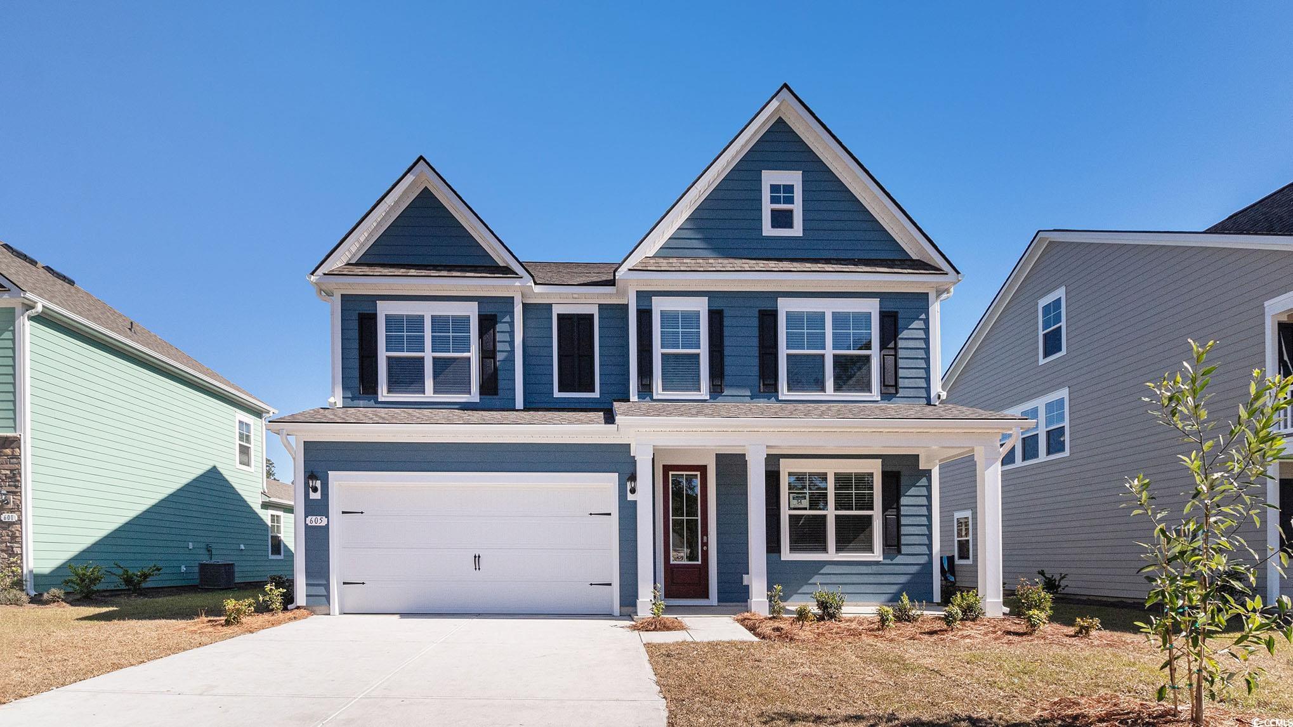
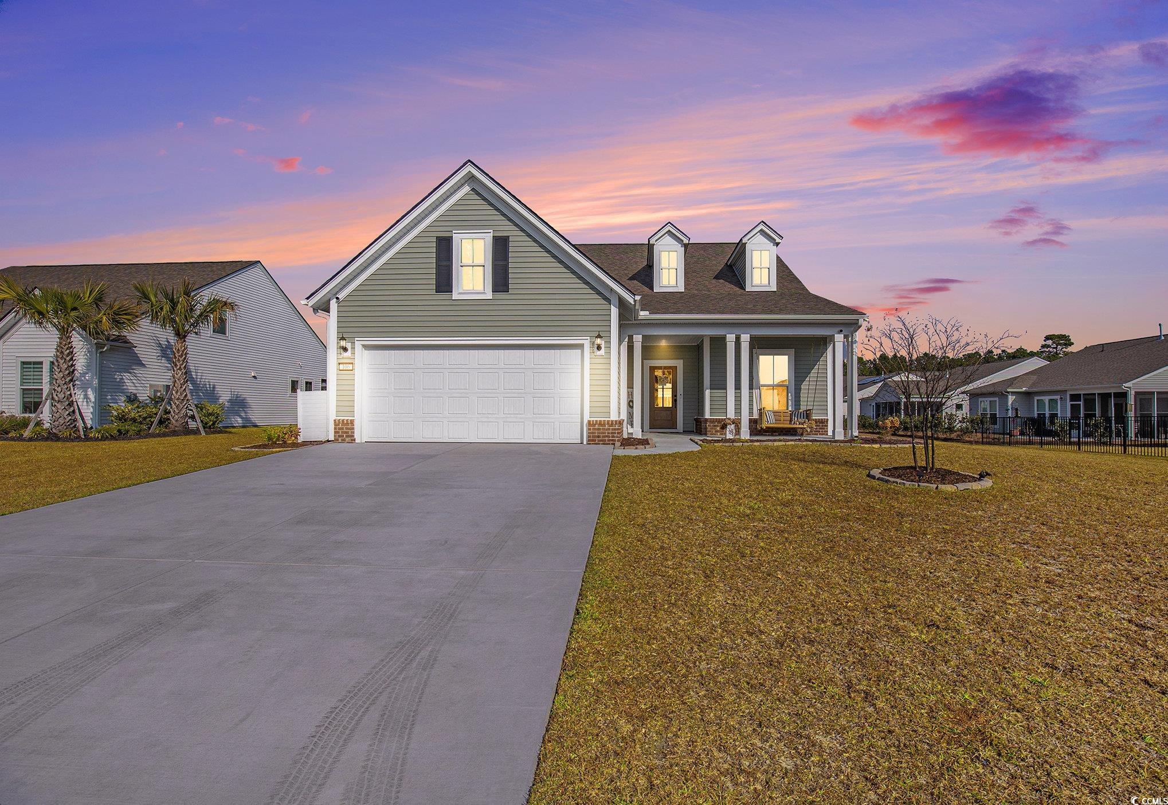
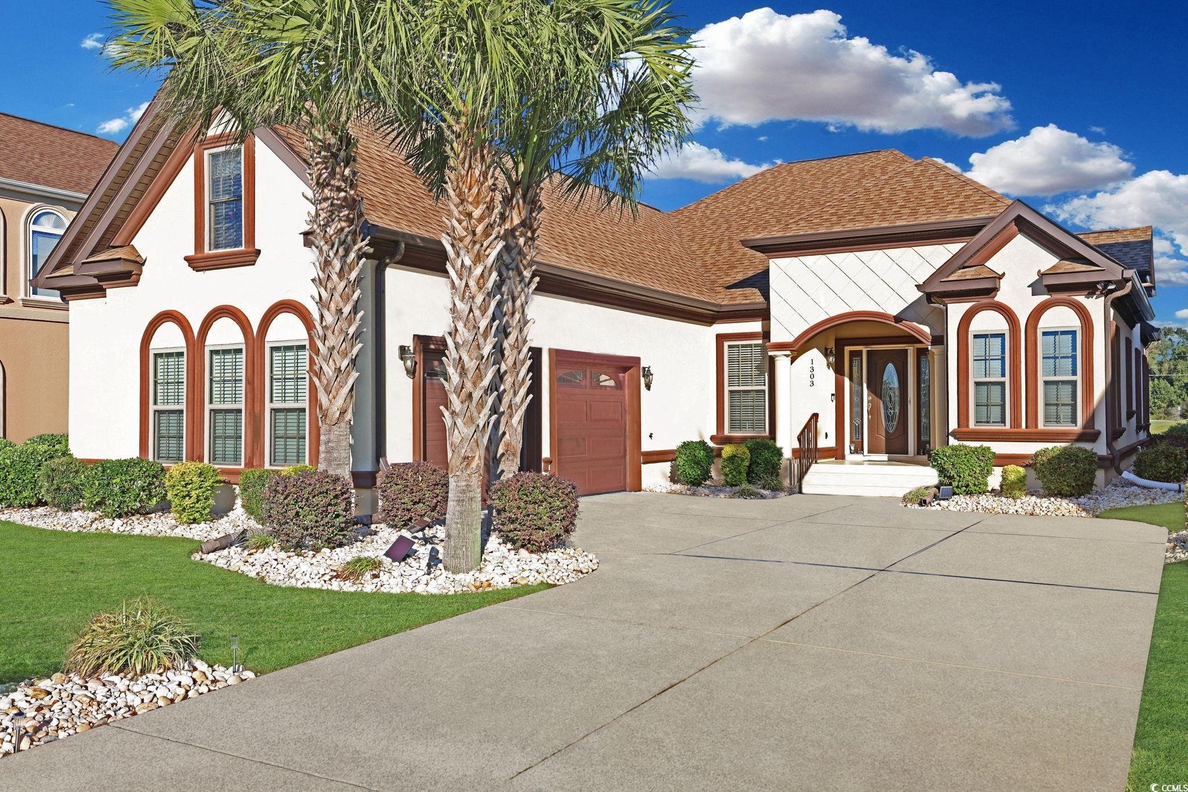
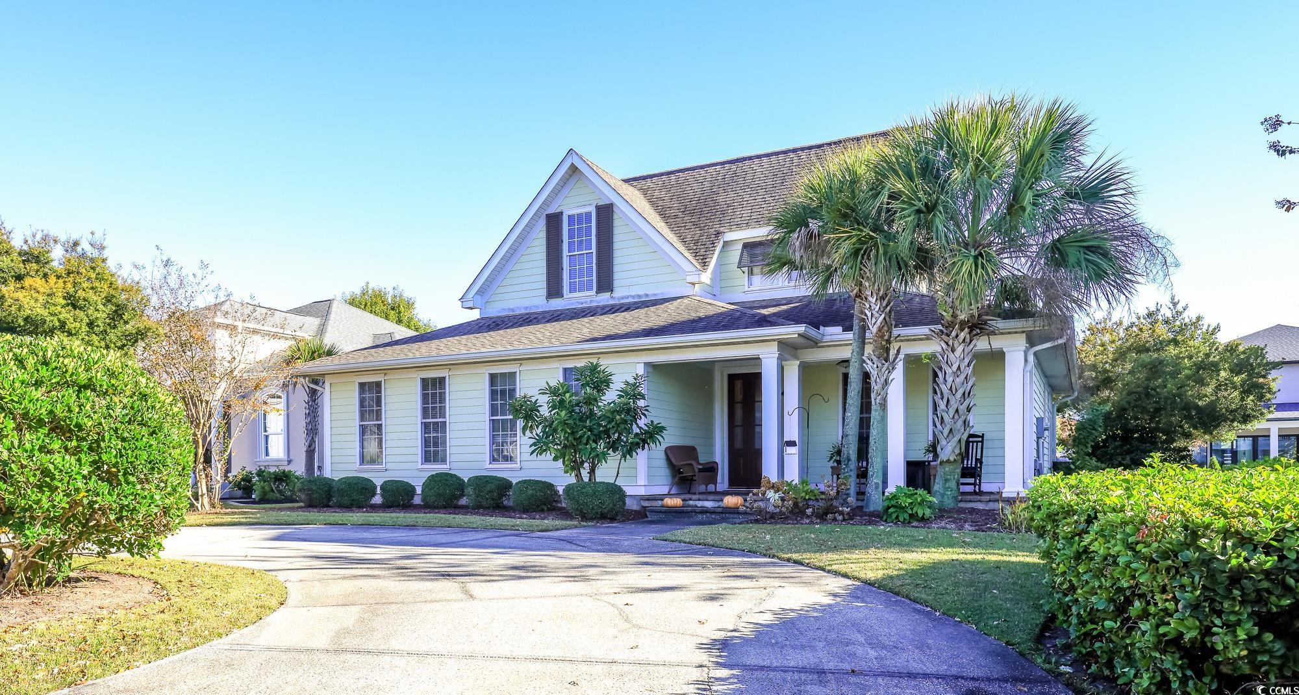
 Provided courtesy of © Copyright 2025 Coastal Carolinas Multiple Listing Service, Inc.®. Information Deemed Reliable but Not Guaranteed. © Copyright 2025 Coastal Carolinas Multiple Listing Service, Inc.® MLS. All rights reserved. Information is provided exclusively for consumers’ personal, non-commercial use, that it may not be used for any purpose other than to identify prospective properties consumers may be interested in purchasing.
Images related to data from the MLS is the sole property of the MLS and not the responsibility of the owner of this website. MLS IDX data last updated on 11-27-2025 8:03 PM EST.
Any images related to data from the MLS is the sole property of the MLS and not the responsibility of the owner of this website.
Provided courtesy of © Copyright 2025 Coastal Carolinas Multiple Listing Service, Inc.®. Information Deemed Reliable but Not Guaranteed. © Copyright 2025 Coastal Carolinas Multiple Listing Service, Inc.® MLS. All rights reserved. Information is provided exclusively for consumers’ personal, non-commercial use, that it may not be used for any purpose other than to identify prospective properties consumers may be interested in purchasing.
Images related to data from the MLS is the sole property of the MLS and not the responsibility of the owner of this website. MLS IDX data last updated on 11-27-2025 8:03 PM EST.
Any images related to data from the MLS is the sole property of the MLS and not the responsibility of the owner of this website.