Viewing Listing MLS# 2528162
Myrtle Beach, SC 29579
- 4Beds
- 3Full Baths
- N/AHalf Baths
- 2,832SqFt
- 2023Year Built
- 0.23Acres
- MLS# 2528162
- Residential
- Detached
- Active
- Approx Time on Market1 month, 23 days
- AreaMyrtle Beach Area--Carolina Forest
- CountyHorry
- Subdivision Berkshire Forest-Carolina Forest
Overview
This stunning 4 bed 3 bath home located in the highly sought after Berkshire Forest community is the desirable Martin Ray plan and just built in 2023 with fantastic upgrades throughout! Flowing open floor plan is enhanced with hardwood flooring in the living, dining and kitchen areas and features French doors leading to the office off the foyer, a spacious living room with ceiling fan, fireplace and triple slider leading to the screen porch, and a formal dining area accented with wainscot wall panels. The impressive gourmet kitchen is a chef's delight with KitchenAid stainless appliances, abundant white cabinetry, quartz counters, recessed lighting, natural gas cooking with range hood, a farmhouse sink, tile backsplash, a butler prep area and walk in pantry with extra shelving, and a breakfast bar. The first-floor master suite is a luxurious retreat with tray ceilings and crown molding, ceiling fan, a triple window showcasing backyard views, a large walk-in closet, and bath with double sink vanity, tub and separate 5' tiled shower with seat. Two generous sized bedrooms with ceiling fans and a second full bath with vanity and tub/shower and a laundry room with front load washer and dryer and shelving complete the first floor. Upstairs, the loft area with double ceiling fans is the perfect spot for a playroom or media room and the fourth bedroom with ceiling fan, walk in closet and full bath with vanity and tub/shower is ideal as a guest suite. An additional great feature is the large walk in storage closet just off the upstairs hall which could be utilized in so many ways. The expansive screened porch, just off the living room, has a 72"" aluminum blade ceiling fan and blends indoor and outdoor living and provides a quiet spot to savor your morning coffee, favorite book or gather with friends and family. Outside, your kids and pets will love the fenced yard with double gates, and a nice sized 10' x 12' patio has plenty of space for grilling and dining al fresco. In addition, the home also has a convenient built-in drop zone, gutters, a Nest doorbell, 2 Nest thermostats and 2 Nest Smoke and CO2 alarms and an oversized two car garage with 4' extension, extra outlets, and walk-up access to floored attic storage. The resort style amenities at Berkshire Forest are superb and include a clubhouse, fitness center, 2 outdoor pools, lazy river, a hot tub, picnic and grilling areas, 32-acre private lake for non-motorized boats, fishing dock, walking trail, basketball, tennis, bocce and pickleball, a fire pit area and a dog park. There are also weekly activities and events throughout the year. Located in an award-winning school district with easy access to Highways 501 and 31and close to shopping, including Tanger Outlets, exceptional dining options, golf courses, medical facilities, the airport, entertainment and attractions plus you are just minutes from the beach and everything the Grand Strand has to offer. If you are looking for your dream home, your search ends here! Schedule your private showing today to discover everything this lovely home has to offer!
Agriculture / Farm
Association Fees / Info
Hoa Frequency: Monthly
Hoa Fees: 107
Hoa: Yes
Hoa Includes: AssociationManagement, CommonAreas, LegalAccounting, Pools, RecreationFacilities, Trash
Community Features: Clubhouse, Dock, GolfCartsOk, RecreationArea, TennisCourts, LongTermRentalAllowed, Pool
Assoc Amenities: BoatDock, Clubhouse, OwnerAllowedGolfCart, OwnerAllowedMotorcycle, PetRestrictions, TennisCourts, TenantAllowedMotorcycle
Bathroom Info
Total Baths: 3.00
Fullbaths: 3
Room Dimensions
Bedroom1: 10'4x12'7
Bedroom2: 14'1x10'11
Bedroom3: 16'3x12'2
DiningRoom: 13'1x14'8
Kitchen: 15'8x16'11
LivingRoom: 16'8x18'3
PrimaryBedroom: 14'11x18'7
Room Level
Bedroom1: First
Bedroom2: First
Bedroom3: Second
PrimaryBedroom: First
Room Features
DiningRoom: SeparateFormalDiningRoom
Kitchen: BreakfastBar, KitchenExhaustFan, Pantry, StainlessSteelAppliances, SolidSurfaceCounters
LivingRoom: CeilingFans, Fireplace
Other: BedroomOnMainLevel, EntranceFoyer, Library, Loft, UtilityRoom
PrimaryBathroom: Bathtub, DualSinks, SeparateShower, Vanity
PrimaryBedroom: TrayCeilings, CeilingFans, MainLevelMaster, WalkInClosets
Bedroom Info
Beds: 4
Building Info
Levels: OneAndOneHalf
Year Built: 2023
Zoning: Res
Style: Traditional
Construction Materials: VinylSiding
Buyer Compensation
Exterior Features
Patio and Porch Features: RearPorch, FrontPorch, Porch, Screened
Pool Features: Community, OutdoorPool
Foundation: Slab
Exterior Features: Fence, Porch
Financial
Garage / Parking
Parking Capacity: 6
Garage: Yes
Parking Type: Attached, Garage, TwoCarGarage, GarageDoorOpener
Attached Garage: Yes
Garage Spaces: 2
Green / Env Info
Green Energy Efficient: Doors, Windows
Interior Features
Floor Cover: Carpet, Tile, Wood
Door Features: InsulatedDoors
Fireplace: Yes
Laundry Features: WasherHookup
Furnished: Unfurnished
Interior Features: Attic, Fireplace, PullDownAtticStairs, PermanentAtticStairs, BreakfastBar, BedroomOnMainLevel, EntranceFoyer, Loft, StainlessSteelAppliances, SolidSurfaceCounters
Appliances: Dishwasher, Disposal, Microwave, Range, Refrigerator, RangeHood, Dryer, Washer
Lot Info
Acres: 0.23
Lot Size: 75x135x75x135
Lot Description: IrregularLot, OutsideCityLimits
Misc
Pets Allowed: OwnerOnly, Yes
Offer Compensation
Other School Info
Property Info
County: Horry
Stipulation of Sale: None
Property Sub Type Additional: Detached
Security Features: SmokeDetectors
Disclosures: CovenantsRestrictionsDisclosure,SellerDisclosure
Construction: Resale
Room Info
Sold Info
Sqft Info
Building Sqft: 3700
Living Area Source: PublicRecords
Sqft: 2832
Tax Info
Unit Info
Utilities / Hvac
Heating: Central, ForcedAir, Gas
Cooling: CentralAir
Cooling: Yes
Utilities Available: CableAvailable, ElectricityAvailable, NaturalGasAvailable, PhoneAvailable, SewerAvailable, UndergroundUtilities, WaterAvailable
Heating: Yes
Water Source: Public
Waterfront / Water
Courtesy of Century 21 The Harrelson Group















 Recent Posts RSS
Recent Posts RSS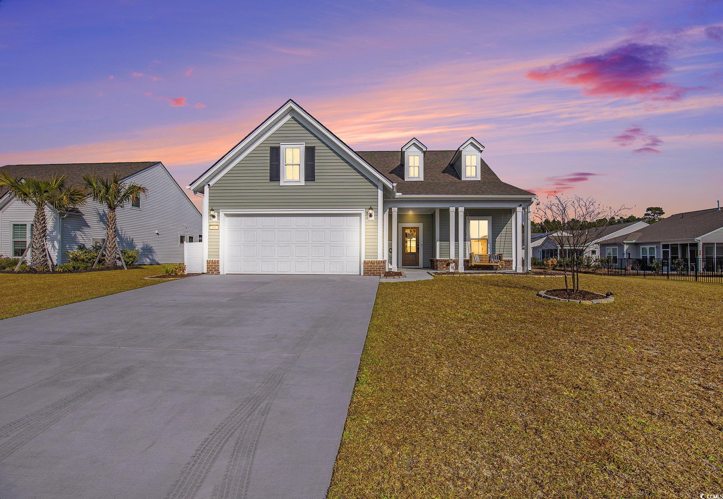
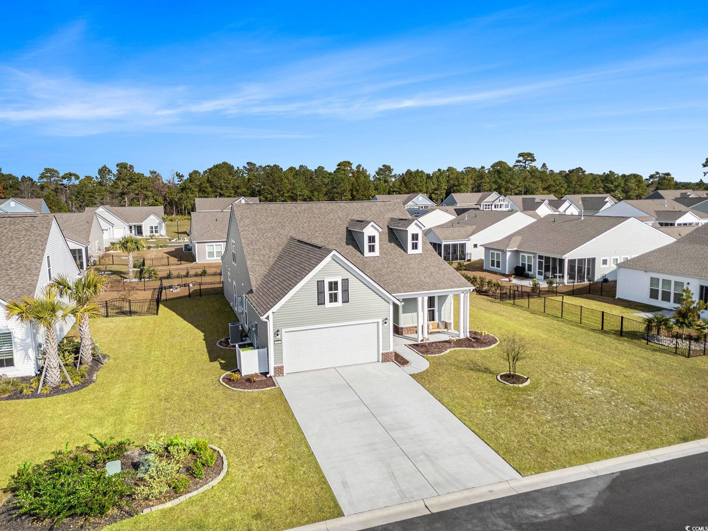







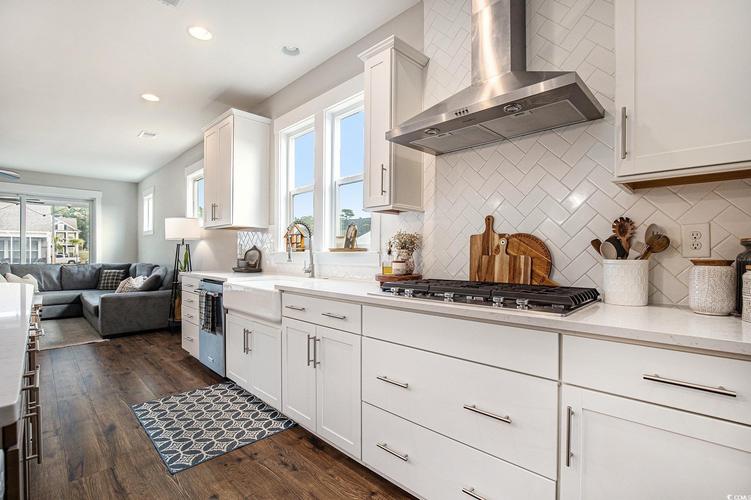





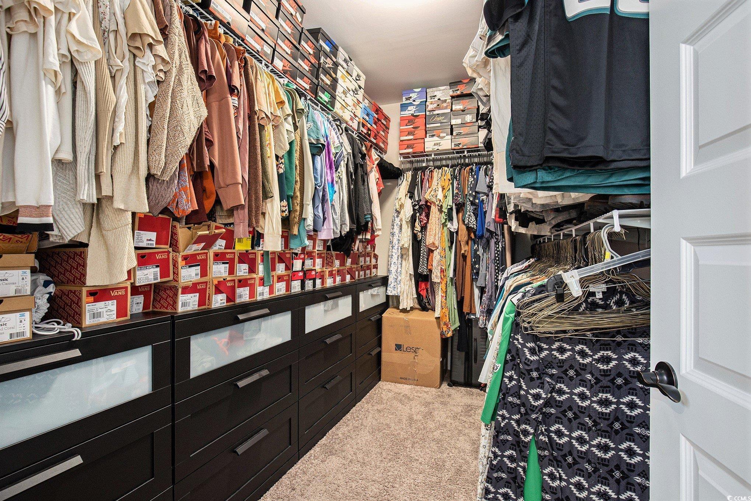




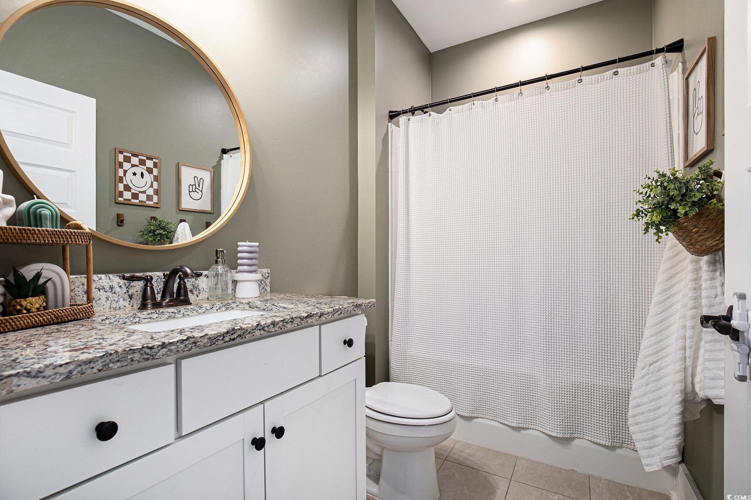


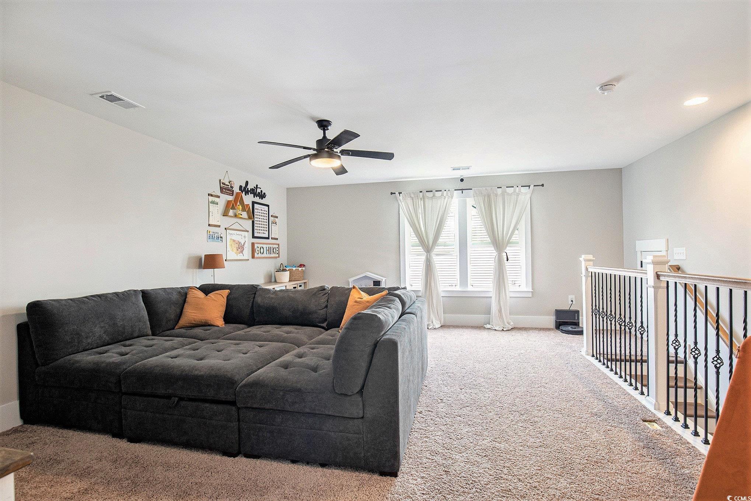










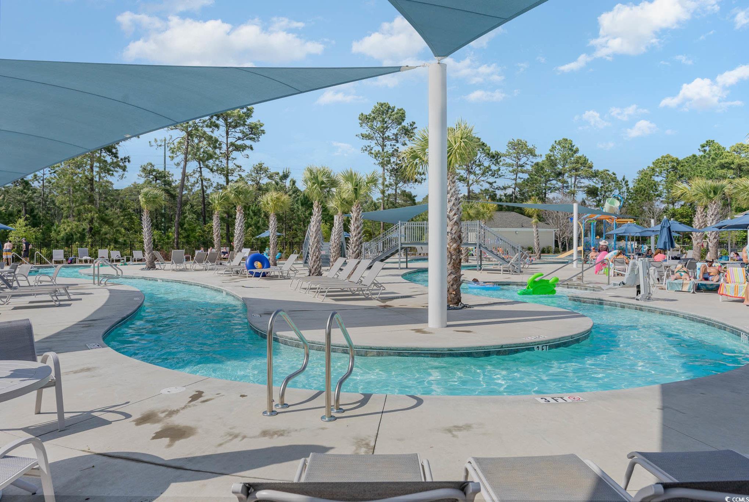



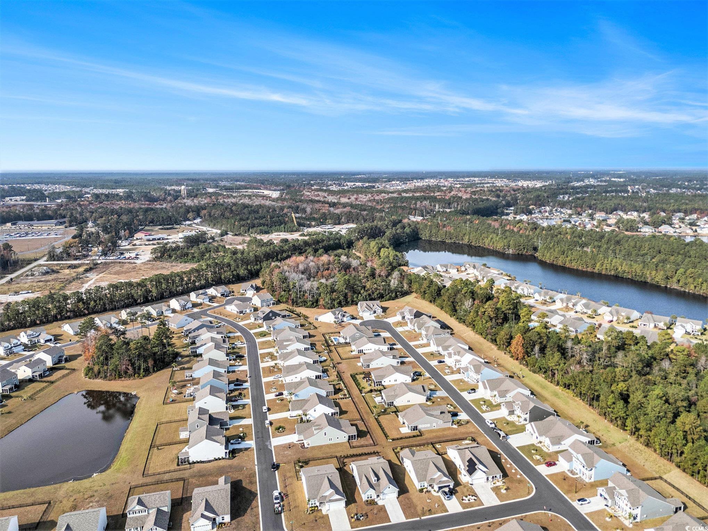
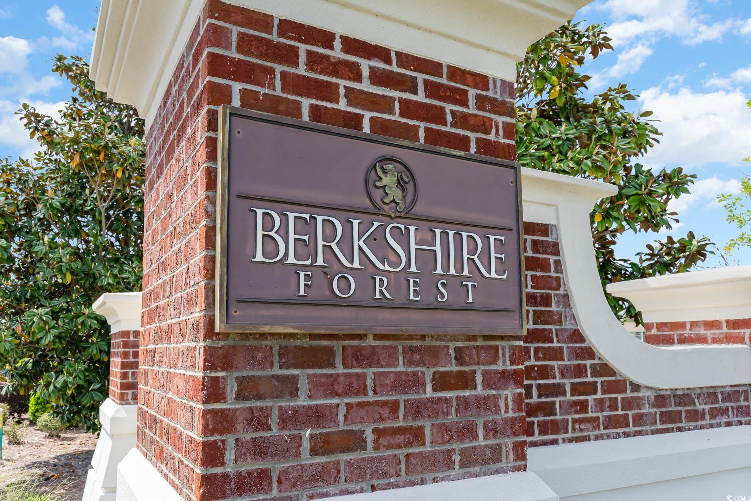
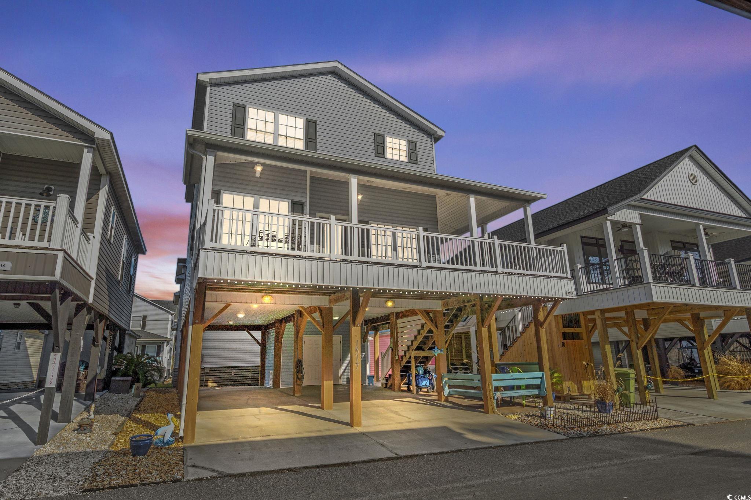
 MLS# 2601439
MLS# 2601439 
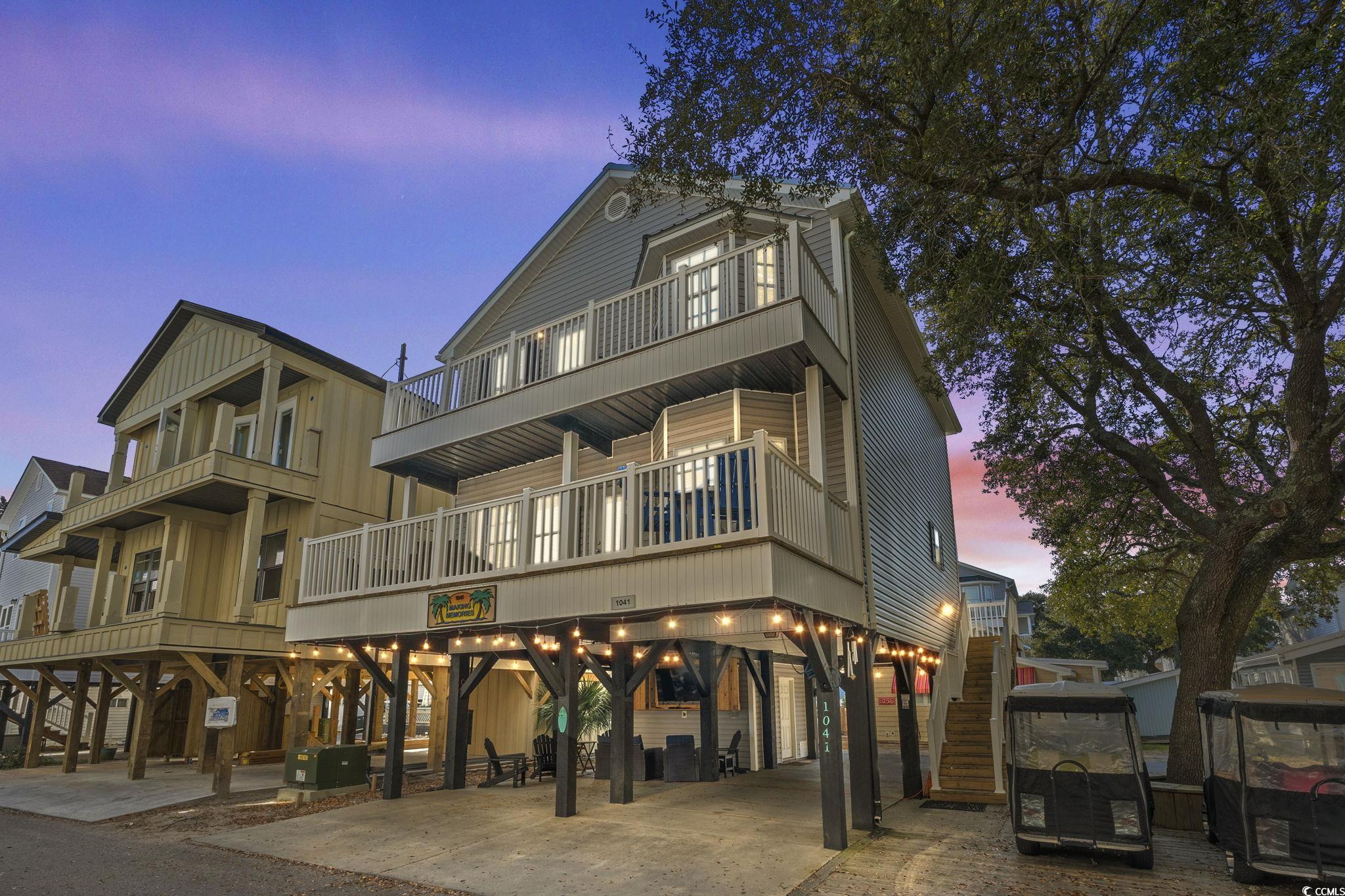
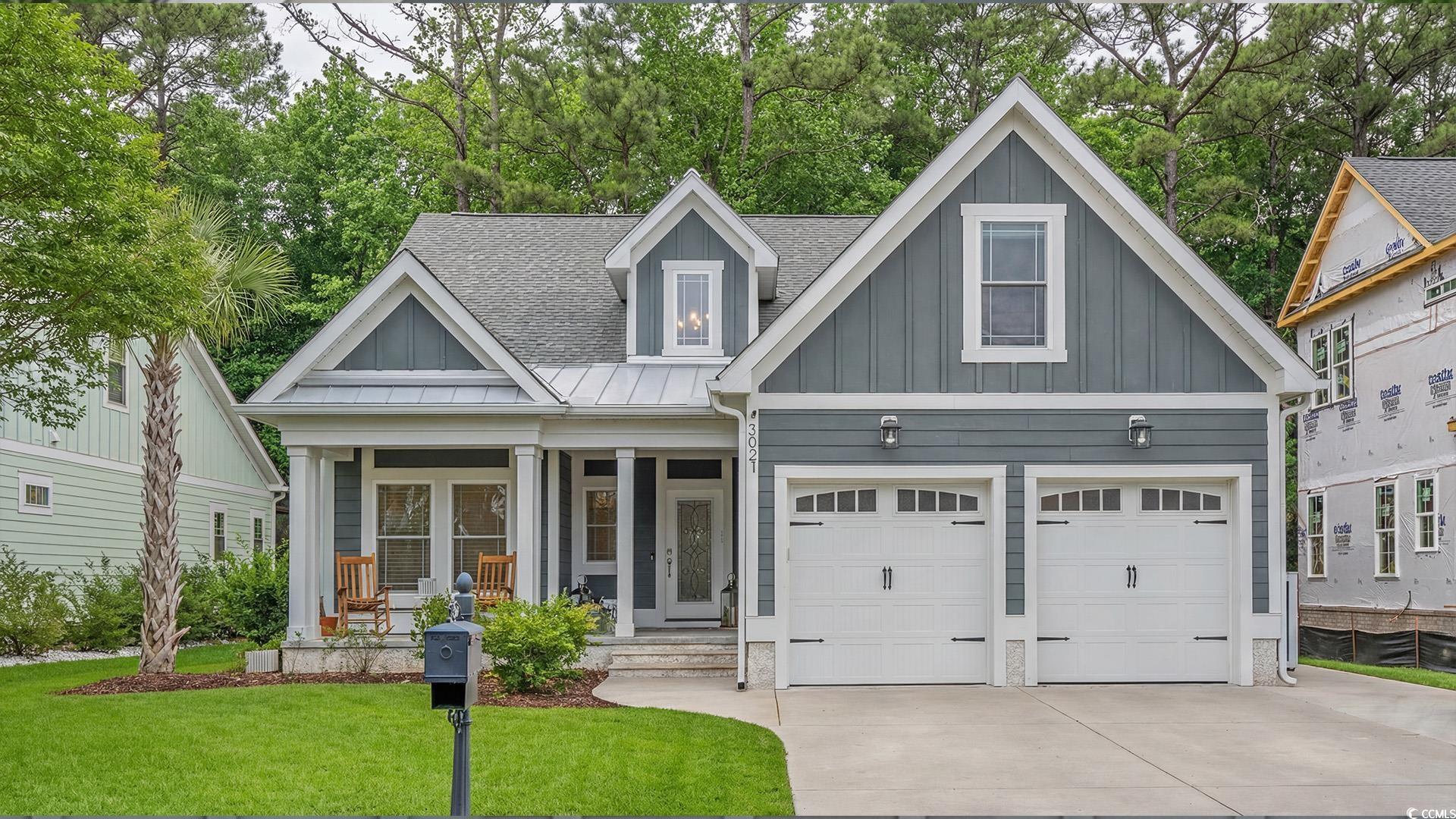

 Provided courtesy of © Copyright 2026 Coastal Carolinas Multiple Listing Service, Inc.®. Information Deemed Reliable but Not Guaranteed. © Copyright 2026 Coastal Carolinas Multiple Listing Service, Inc.® MLS. All rights reserved. Information is provided exclusively for consumers’ personal, non-commercial use, that it may not be used for any purpose other than to identify prospective properties consumers may be interested in purchasing.
Images related to data from the MLS is the sole property of the MLS and not the responsibility of the owner of this website. MLS IDX data last updated on 01-16-2026 10:03 PM EST.
Any images related to data from the MLS is the sole property of the MLS and not the responsibility of the owner of this website.
Provided courtesy of © Copyright 2026 Coastal Carolinas Multiple Listing Service, Inc.®. Information Deemed Reliable but Not Guaranteed. © Copyright 2026 Coastal Carolinas Multiple Listing Service, Inc.® MLS. All rights reserved. Information is provided exclusively for consumers’ personal, non-commercial use, that it may not be used for any purpose other than to identify prospective properties consumers may be interested in purchasing.
Images related to data from the MLS is the sole property of the MLS and not the responsibility of the owner of this website. MLS IDX data last updated on 01-16-2026 10:03 PM EST.
Any images related to data from the MLS is the sole property of the MLS and not the responsibility of the owner of this website.