Viewing Listing MLS# 2524855
Myrtle Beach, SC 29577
- 4Beds
- 3Full Baths
- N/AHalf Baths
- 1,650SqFt
- 2007Year Built
- 0.09Acres
- MLS# 2524855
- Residential
- Detached
- Active
- Approx Time on Market1 month, 15 days
- AreaMyrtle Beach Area--Southern Limit To 10th Ave N
- CountyHorry
- Subdivision The Cottages On Farrow Parkway - Market Common
Overview
OPEN HOUSE: SUNDAY (11/16/25) FROM 1:00 - 3:00 PM. Welcome to Luxurious Living in Myrtle Beach -- The Cottages on Farrow Parkway, where modern amenities meet a prime location. Just a short walk to Market Common, the Crabtree Memorial Gymnasium, Horry County Technical College, and The International Culinary Institute, this four-bedroom, three-bathroom raised-beach house offers an exemplary blend of convenience and comfort. And it gets better, it is only a golf cart ride to the beach and the Myrtle Beach State Park. Upon entry at the ground level, you'll be greeted by two bedrooms and a full bathroom, thoughtfully designed for both utility and versatility. One of these rooms features a sliding glass door that opens to a covered patio, which could make a fantastic home office with direct outdoor access. Enjoy the ease of accessing the large grassy areaideal for relaxationand a swift path to the neighborhood swimming pool. Additionally, there's a spacious two-car garage with a large storage room, providing ample space for your belongings. Venture upstairs to find an open-concept living area brimming with natural light. The large gathering room boasts a cathedral ceiling, enhanced by a strategically-placed ceiling fan. This space seamlessly flows into the adjacent dining and kitchen areas, making it perfect for entertaining or cozy family gatherings. Step out onto the screened-in covered balcony with a ceiling fan, where you can enjoy the area all day long while overlooking the pool. The kitchen is a chef's delight, fitted with 42"" cabinets, stainless steel appliances, and solid surface countertops. The kitchen features both over and under cabinet lighting. A breakfast bar and pantry provide additional convenience, ensuring everything you need is within reach. Down the hall, discover two additional bedrooms, including a primary suite that's both spacious and inviting. The primary bedroom features a vaulted ceiling, a ceiling fan, and a generous walk-in closet. The ensuite bathroom adds a touch of luxury with a transom window over the walk-in shower, enhancing the rooms natural light and atmosphere. The other bathroom offers a tub/shower combination with transom window, too. This smaller neighborhood offers a unique blend of tranquility and activity. Living here, you're not only close to Market Commonknown for its dining and shopping opportunitiesbut also able to quickly reach the beautiful beaches of Myrtle Beach by golf cart. This location encourages a lifestyle of leisure and enjoyment as you explore the local amenities.
Agriculture / Farm
Association Fees / Info
Hoa Frequency: Monthly
Hoa Fees: 188
Hoa: Yes
Hoa Includes: AssociationManagement, CommonAreas, MaintenanceGrounds, Pools
Community Features: GolfCartsOk, LongTermRentalAllowed, Pool
Assoc Amenities: OwnerAllowedMotorcycle, TenantAllowedGolfCart
Bathroom Info
Total Baths: 3.00
Fullbaths: 3
Room Dimensions
Bedroom1: 12x11
Bedroom2: 12x10
Bedroom3: 11x10
DiningRoom: 12x12
GreatRoom: 17x11
Kitchen: 12x11
PrimaryBedroom: 14x11
Room Level
Bedroom1: Upper
Bedroom2: Main
Bedroom3: Main
PrimaryBedroom: Upper
Room Features
DiningRoom: FamilyDiningRoom, KitchenDiningCombo
FamilyRoom: CeilingFans, VaultedCeilings
Kitchen: BreakfastBar, Pantry, StainlessSteelAppliances, SolidSurfaceCounters
Other: BedroomOnMainLevel, EntranceFoyer, UtilityRoom
PrimaryBathroom: SeparateShower, Vanity
PrimaryBedroom: CeilingFans, VaultedCeilings, WalkInClosets
Bedroom Info
Beds: 4
Building Info
Levels: Two
Year Built: 2007
Zoning: RMM
Style: RaisedBeach
Construction Materials: VinylSiding, WoodFrame
Buyer Compensation
Exterior Features
Patio and Porch Features: Balcony, FrontPorch, Patio, Porch, Screened
Pool Features: Community, OutdoorPool
Foundation: Slab
Exterior Features: Balcony, Patio
Financial
Garage / Parking
Parking Capacity: 4
Garage: Yes
Parking Type: Attached, Garage, TwoCarGarage, GarageDoorOpener
Attached Garage: Yes
Garage Spaces: 2
Green / Env Info
Green Energy Efficient: Doors, Windows
Interior Features
Floor Cover: Carpet, Tile, Wood
Door Features: InsulatedDoors
Laundry Features: WasherHookup
Furnished: Unfurnished
Interior Features: SplitBedrooms, BreakfastBar, BedroomOnMainLevel, EntranceFoyer, StainlessSteelAppliances, SolidSurfaceCounters
Appliances: Dishwasher, Disposal, Microwave, Range, Refrigerator
Lot Info
Acres: 0.09
Lot Size: 38x100x41x99
Lot Description: CityLot, Rectangular, RectangularLot
Misc
Offer Compensation
Other School Info
Property Info
County: Horry
Stipulation of Sale: None
Property Sub Type Additional: Detached
Security Features: SmokeDetectors
Disclosures: CovenantsRestrictionsDisclosure,SellerDisclosure
Construction: Resale
Room Info
Sold Info
Sqft Info
Building Sqft: 2200
Living Area Source: Owner
Sqft: 1650
Tax Info
Unit Info
Utilities / Hvac
Heating: Central, Electric
Cooling: CentralAir
Cooling: Yes
Utilities Available: CableAvailable, ElectricityAvailable, PhoneAvailable, SewerAvailable, UndergroundUtilities, WaterAvailable
Heating: Yes
Water Source: Public
Waterfront / Water
Schools
Elem: Myrtle Beach Elementary School
Middle: Myrtle Beach Middle School
High: Myrtle Beach High School
Courtesy of Oasis Realty Collective















 Recent Posts RSS
Recent Posts RSS
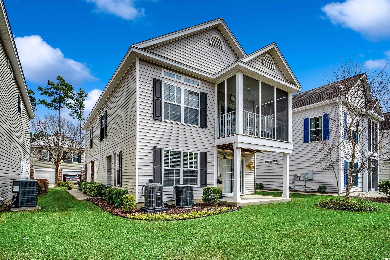
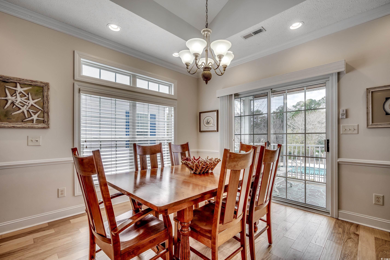
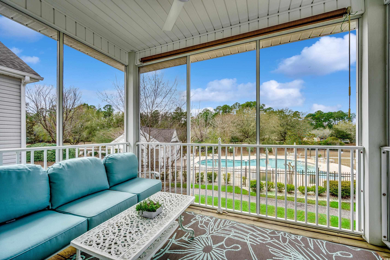
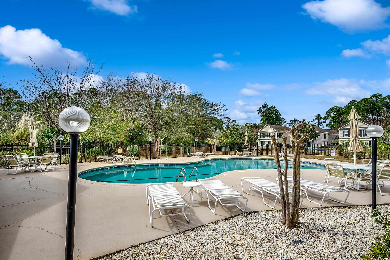
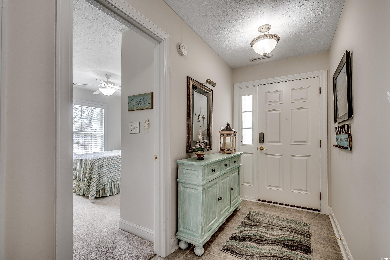
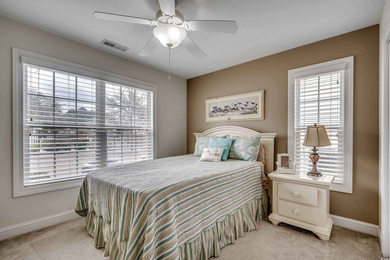
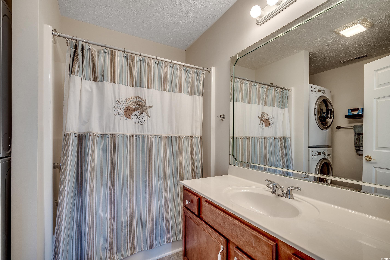
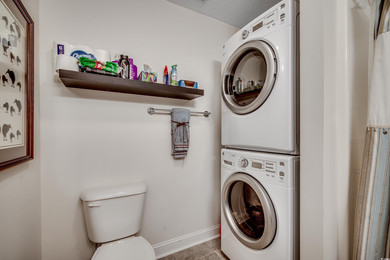
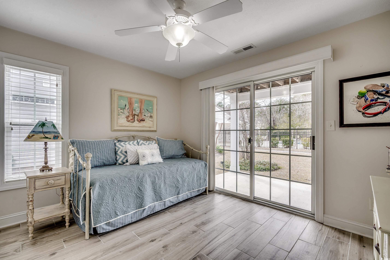
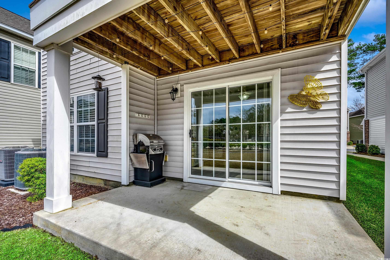
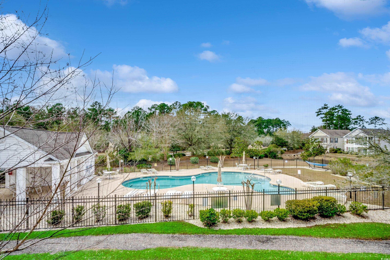
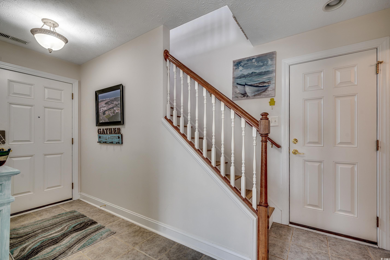
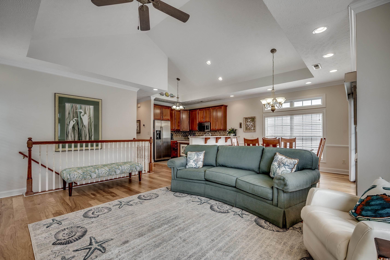
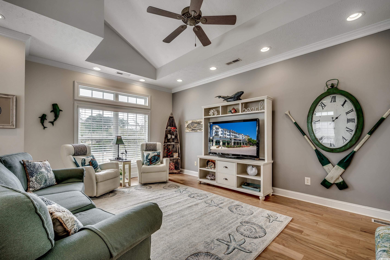
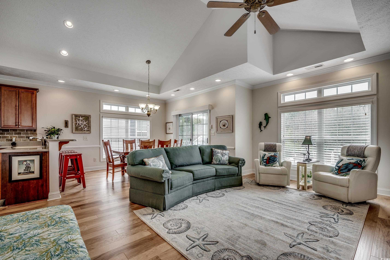
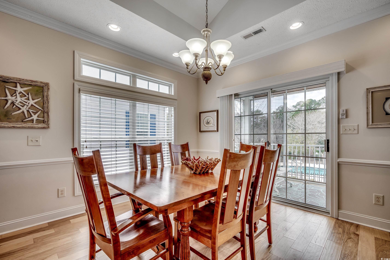
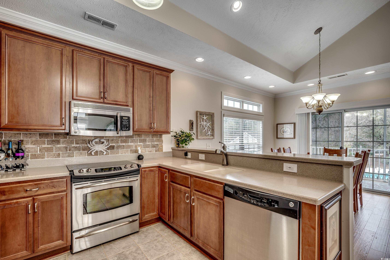
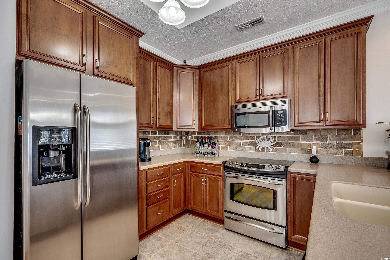
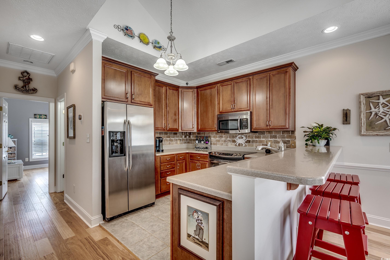
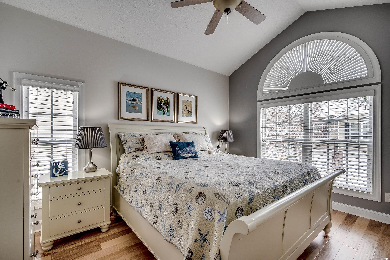
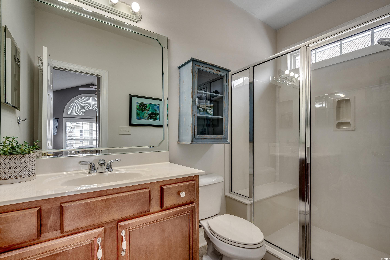
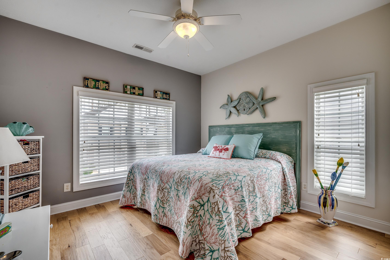
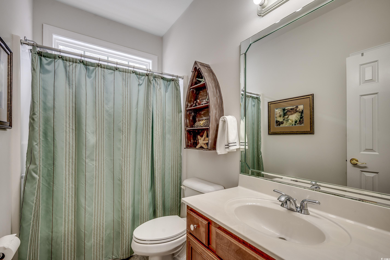

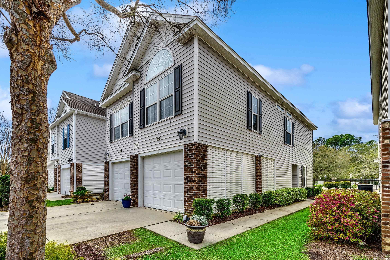
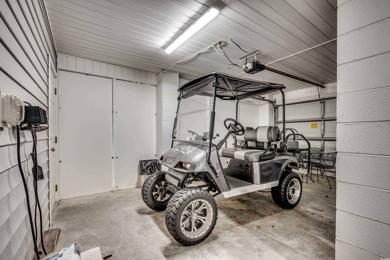
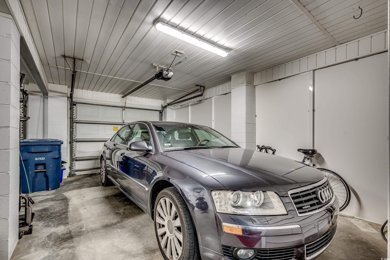

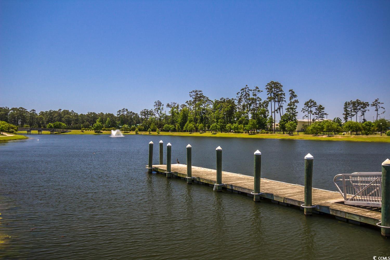
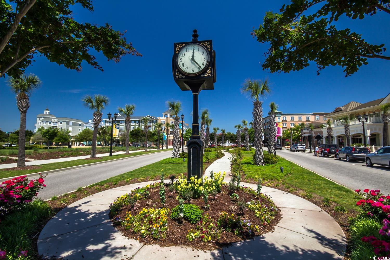
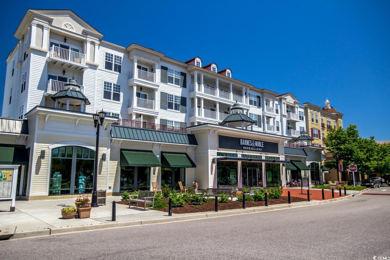

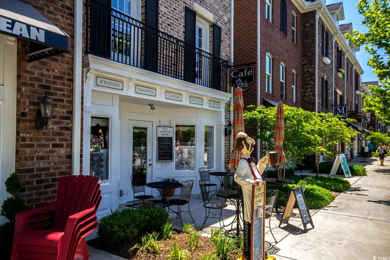

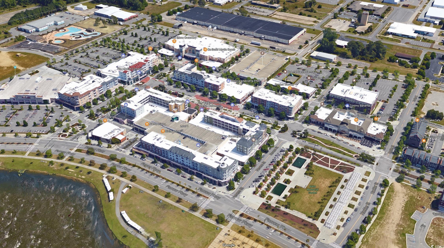

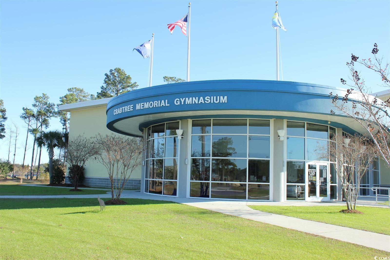
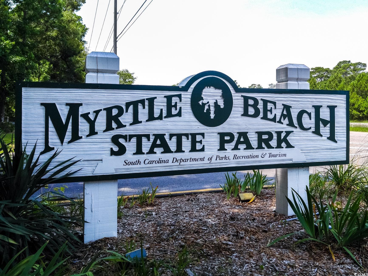
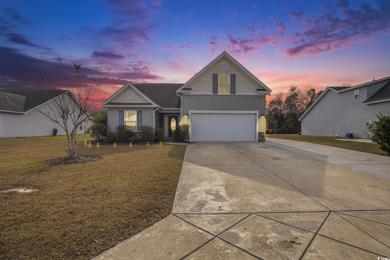
 MLS# 2528089
MLS# 2528089 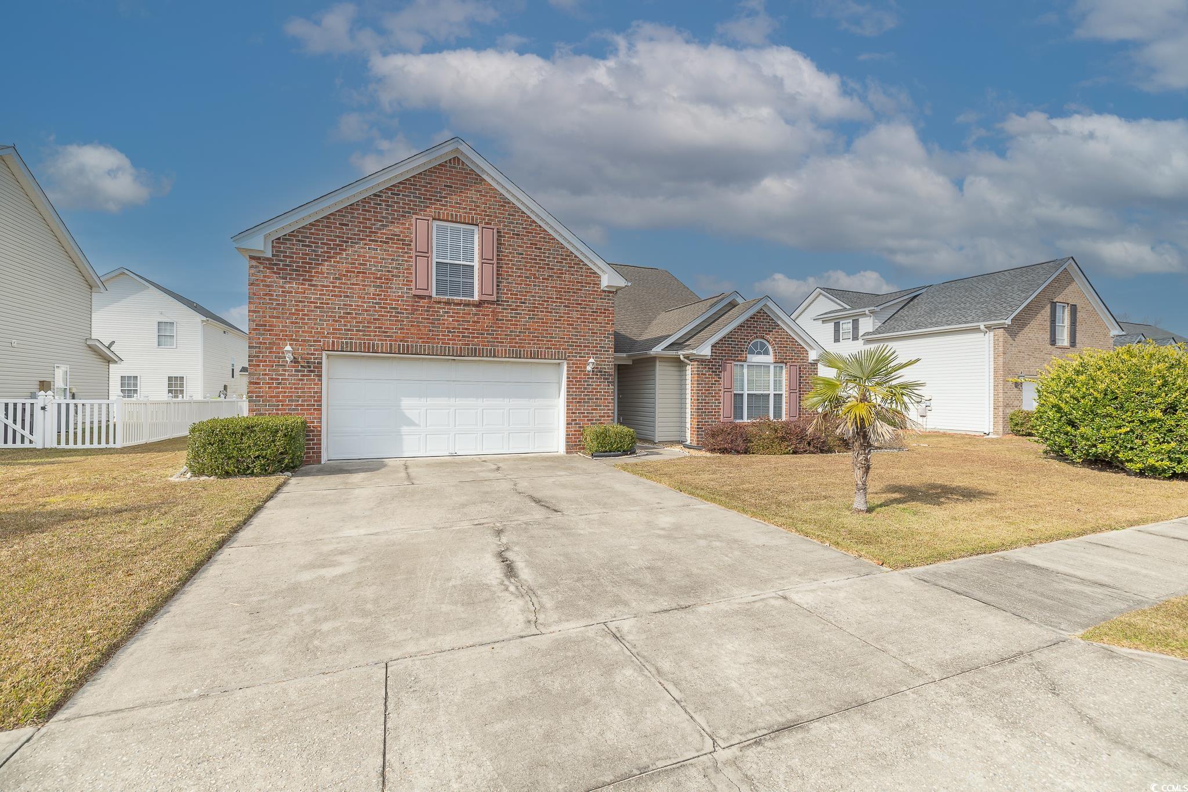
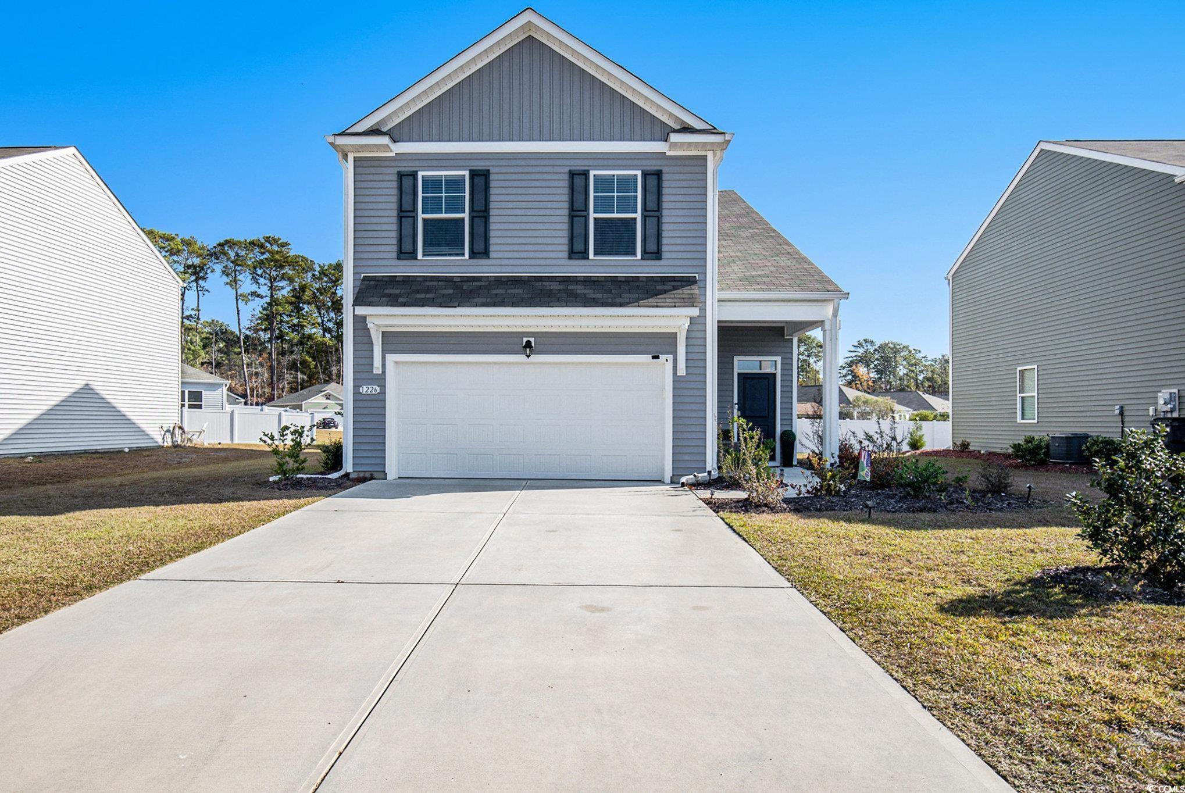
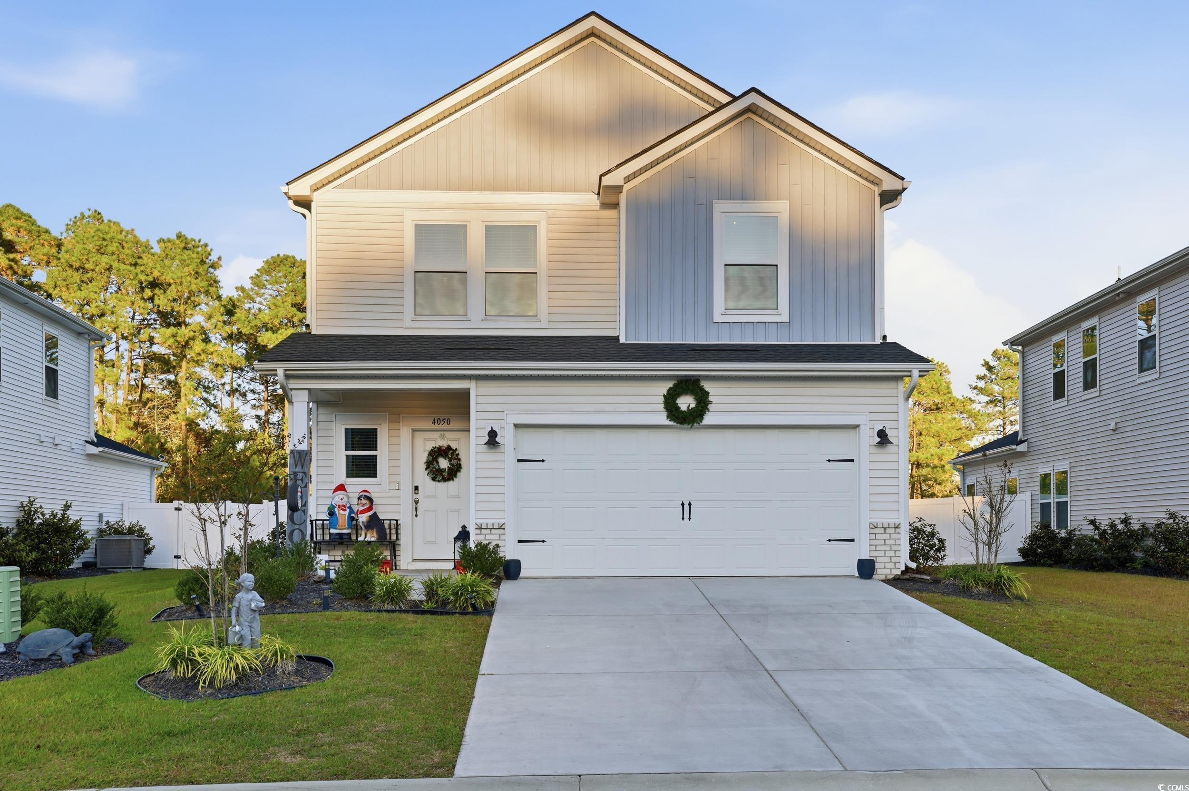
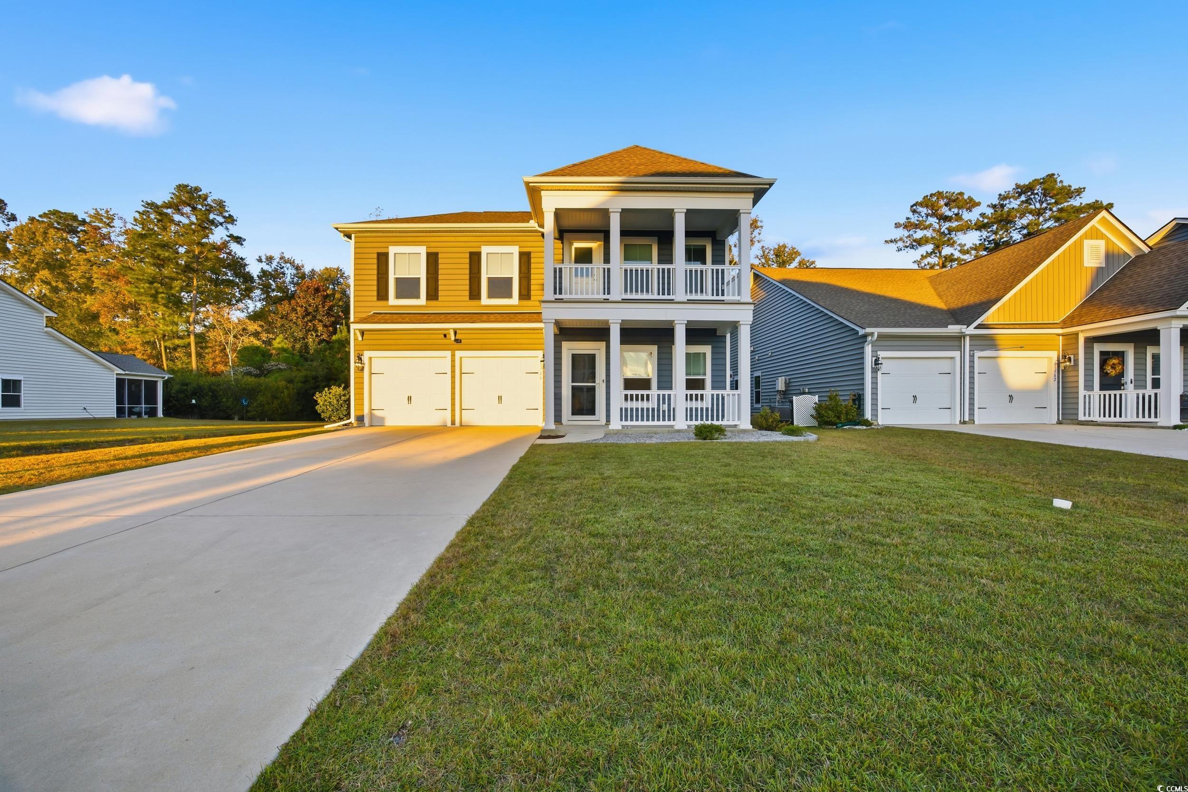
 Provided courtesy of © Copyright 2025 Coastal Carolinas Multiple Listing Service, Inc.®. Information Deemed Reliable but Not Guaranteed. © Copyright 2025 Coastal Carolinas Multiple Listing Service, Inc.® MLS. All rights reserved. Information is provided exclusively for consumers’ personal, non-commercial use, that it may not be used for any purpose other than to identify prospective properties consumers may be interested in purchasing.
Images related to data from the MLS is the sole property of the MLS and not the responsibility of the owner of this website. MLS IDX data last updated on 11-28-2025 8:03 AM EST.
Any images related to data from the MLS is the sole property of the MLS and not the responsibility of the owner of this website.
Provided courtesy of © Copyright 2025 Coastal Carolinas Multiple Listing Service, Inc.®. Information Deemed Reliable but Not Guaranteed. © Copyright 2025 Coastal Carolinas Multiple Listing Service, Inc.® MLS. All rights reserved. Information is provided exclusively for consumers’ personal, non-commercial use, that it may not be used for any purpose other than to identify prospective properties consumers may be interested in purchasing.
Images related to data from the MLS is the sole property of the MLS and not the responsibility of the owner of this website. MLS IDX data last updated on 11-28-2025 8:03 AM EST.
Any images related to data from the MLS is the sole property of the MLS and not the responsibility of the owner of this website.