Viewing Listing MLS# 2527386
Myrtle Beach, SC 29579
- 4Beds
- 3Full Baths
- N/AHalf Baths
- 2,352SqFt
- 2023Year Built
- 0.20Acres
- MLS# 2527386
- Residential
- Detached
- Active
- Approx Time on Market2 months, 1 day
- AreaMyrtle Beach Area--Carolina Forest
- CountyHorry
- Subdivision Clear Pond At Myrtle Beach National
Overview
Open house Saturday Jan 17th from 12:00 - 3:00 pm. This 4-bedroom, 3-bath energy-efficient home in the sought-after Clear Pond community of Myrtle Beach offers 2,352 sq. ft. of modern comfort, space, and style. Built in 2023, this home feels brand new and showcases an open-concept layout designed for both entertaining and everyday living. The spacious living room flows seamlessly into a bright, upgraded kitchen featuring pendant lighting, a large island, smart black stainless appliances, a walk-in pantry, and ample cabinetry, the perfect setting for family gatherings. On the main level, youll also find a guest bedroom and full bath, ideal for visitors, home office or even Mom! Upstairs, the primary suite serves as a luxurious retreat. The highlight is an impressive custom walk-in closet with floor-to-ceiling shelving, a dressing table, and a chandelier, a beautifully converted fifth bedroom offering both elegance and functionality. There's even room for the shoes! The primary bath includes a tiled shower and dual vanities for added comfort with a private commode. Two additional bedrooms and a second full bath, also with dual sinks provide plenty of space for family or guests. The laundry room is conveniently located upstairs, eliminating the need to carry clothes up and down the stairs. A large loft area overlooking the front of the home offers flexibility as a playroom, sitting area, or home office. Additional upgrades include fresh interior paint, ceiling fans with lights throughout, three additional closets, climate-controlled attic storage with spray foam, garage shelving, and a white privacy fence enclosing a backyard with no homes directly behind for added privacy. A 2-car garage and smart home features, including a smart pet door and smart kitchen appliances, provide added convenience. The Clear Pond community offers resort-style amenities including two swimming pools, a fitness center, sidewalks, playgrounds, and walking trails. Conveniently located near top-rated schools, shopping, dining, medical facilities, the airport, and beautiful Myrtle Beach beaches, this home blends lifestyle, comfort, and location. Move-in ready and priced below market value - skip the wait for new construction and start enjoying your new home today...just in time for the holidays! Ladies, this is a dream come true!
Agriculture / Farm
Association Fees / Info
Hoa Frequency: Monthly
Hoa Fees: 105
Hoa: Yes
Hoa Includes: CommonAreas, Internet, LegalAccounting, PestControl, Recycling, RecreationFacilities
Community Features: Clubhouse, RecreationArea, Pool
Assoc Amenities: Clubhouse, OwnerAllowedMotorcycle, Security
Bathroom Info
Total Baths: 3.00
Fullbaths: 3
Room Dimensions
Bedroom1: 13'7X12
Bedroom2: 11'10X10
Bedroom3: 10'4X10'8
DiningRoom: 10'6X16'9
Kitchen: 14X19'3
LivingRoom: 14'8X13'11
PrimaryBedroom: 14'9x16'9
Room Level
Bedroom1: First
Bedroom2: Second
Bedroom3: Second
PrimaryBedroom: Second
Room Features
FamilyRoom: CeilingFans
Kitchen: KitchenExhaustFan, Pantry, StainlessSteelAppliances, SolidSurfaceCounters
Other: BedroomOnMainLevel, UtilityRoom
PrimaryBathroom: DualSinks, SeparateShower
PrimaryBedroom: LinenCloset, WalkInClosets
Bedroom Info
Beds: 4
Building Info
Levels: Two
Year Built: 2023
Zoning: PUD
Style: Contemporary
Construction Materials: BrickVeneer, VinylSiding
Builders Name: Meritage
Builder Model: Paisley
Buyer Compensation
Exterior Features
Pool Features: Community, Indoor, OutdoorPool
Foundation: Slab
Financial
Garage / Parking
Parking Capacity: 4
Garage: Yes
Parking Type: Attached, Garage, TwoCarGarage, GarageDoorOpener
Attached Garage: Yes
Garage Spaces: 2
Green / Env Info
Interior Features
Floor Cover: Carpet, Tile, Vinyl
Laundry Features: WasherHookup
Furnished: Unfurnished
Interior Features: Attic, PullDownAtticStairs, PermanentAtticStairs, BedroomOnMainLevel, StainlessSteelAppliances, SolidSurfaceCounters
Appliances: Dishwasher, Disposal, Microwave, RangeHood, Dryer, Washer
Lot Info
Acres: 0.20
Lot Size: 52x118x62x119
Lot Description: OutsideCityLimits, Rectangular, RectangularLot
Misc
Offer Compensation
Other School Info
Property Info
County: Horry
Stipulation of Sale: None
Property Sub Type Additional: Detached
Security Features: SecuritySystem, SmokeDetectors, SecurityService
Disclosures: CovenantsRestrictionsDisclosure,SellerDisclosure
Construction: Resale
Room Info
Sold Info
Sqft Info
Building Sqft: 2764
Living Area Source: Builder
Sqft: 2352
Tax Info
Unit Info
Utilities / Hvac
Heating: Central, Electric, Gas
Cooling: CentralAir
Cooling: Yes
Utilities Available: CableAvailable, ElectricityAvailable, NaturalGasAvailable, SewerAvailable, UndergroundUtilities, WaterAvailable
Heating: Yes
Water Source: Public
Waterfront / Water
Directions
Take 501 to Gardner Lacey Road. Go to Clear Pond Blvd. and take a left. Follow all the way and stay to the right, to the right of the roundabout and go to Bayhill Street. Take a left and follow down to 4050 on your right.Courtesy of Innovate Real Estate















 Recent Posts RSS
Recent Posts RSS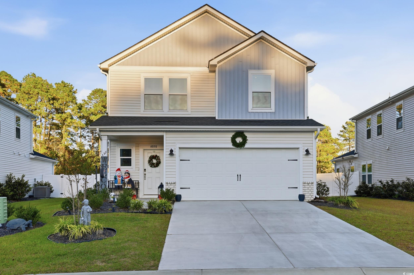
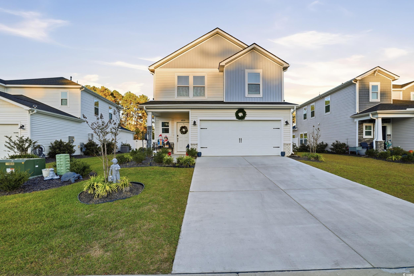
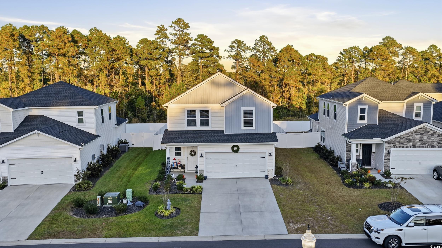
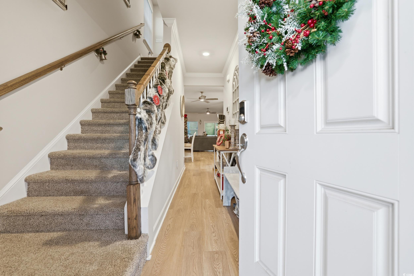

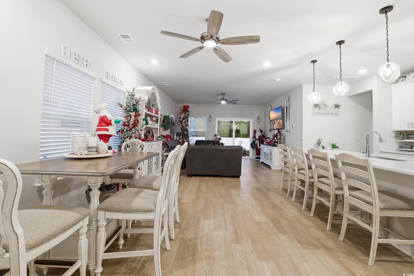
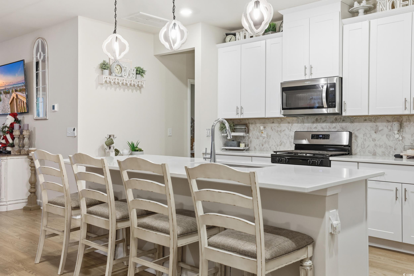

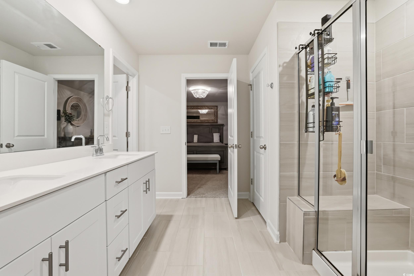
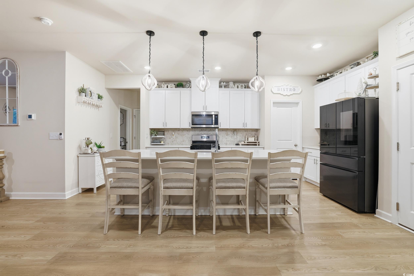

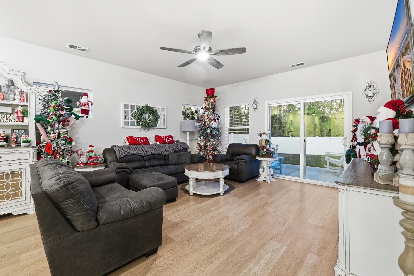

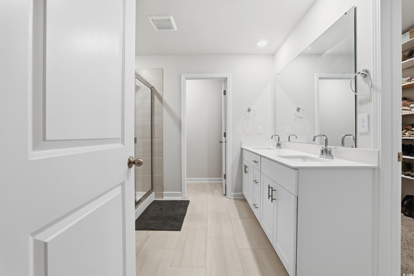

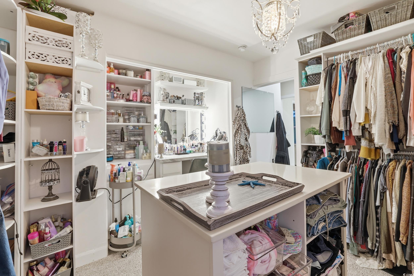
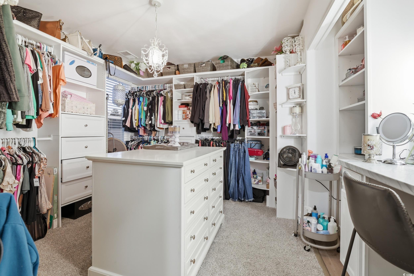
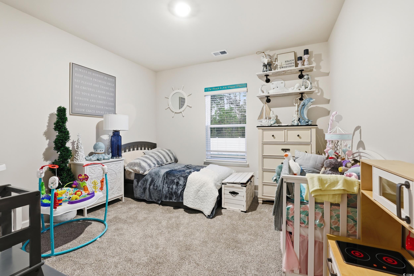

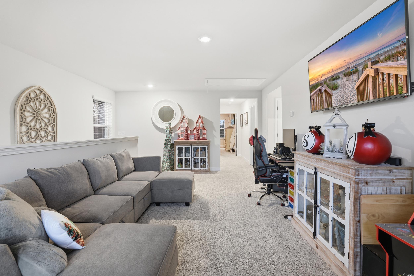

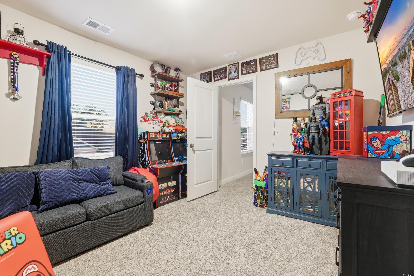
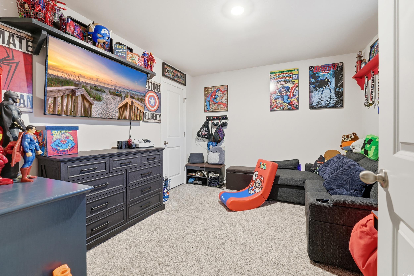
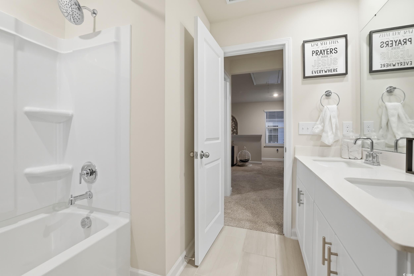

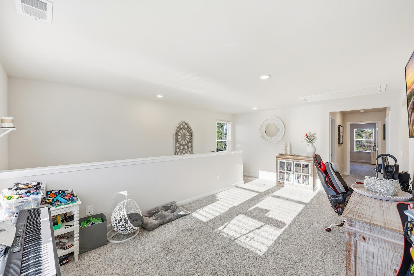
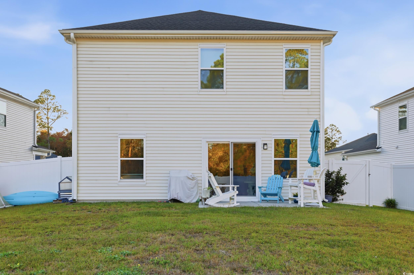

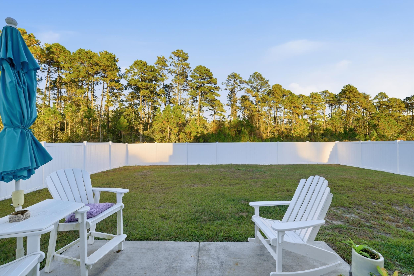
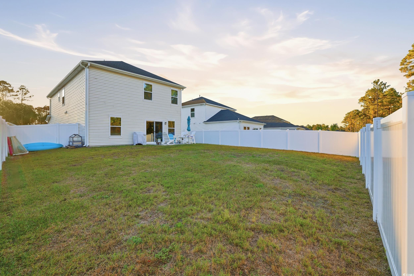
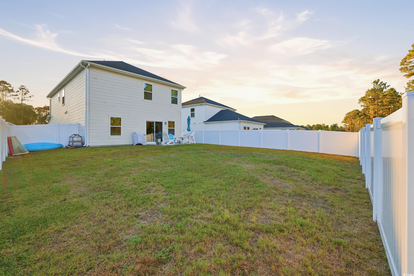
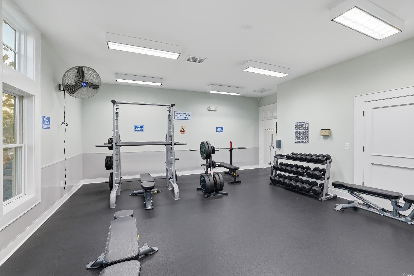
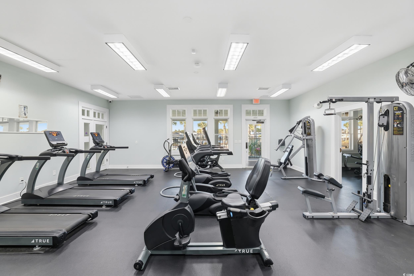
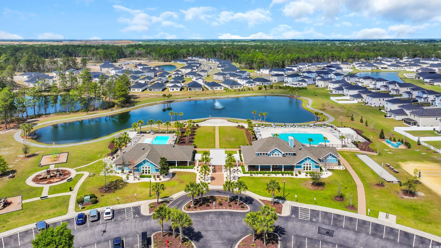
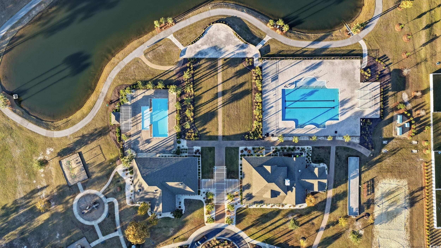
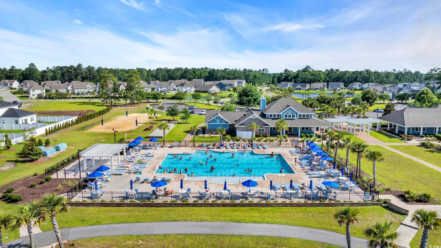



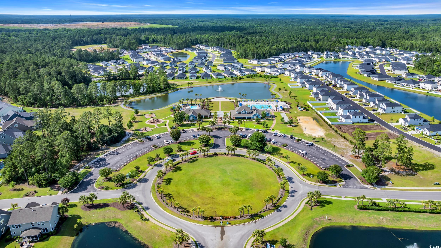
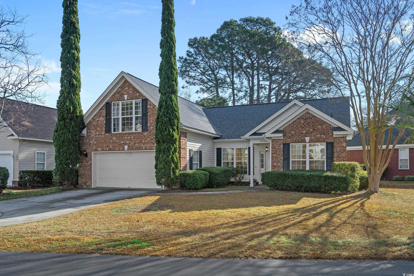
 MLS# 2600669
MLS# 2600669 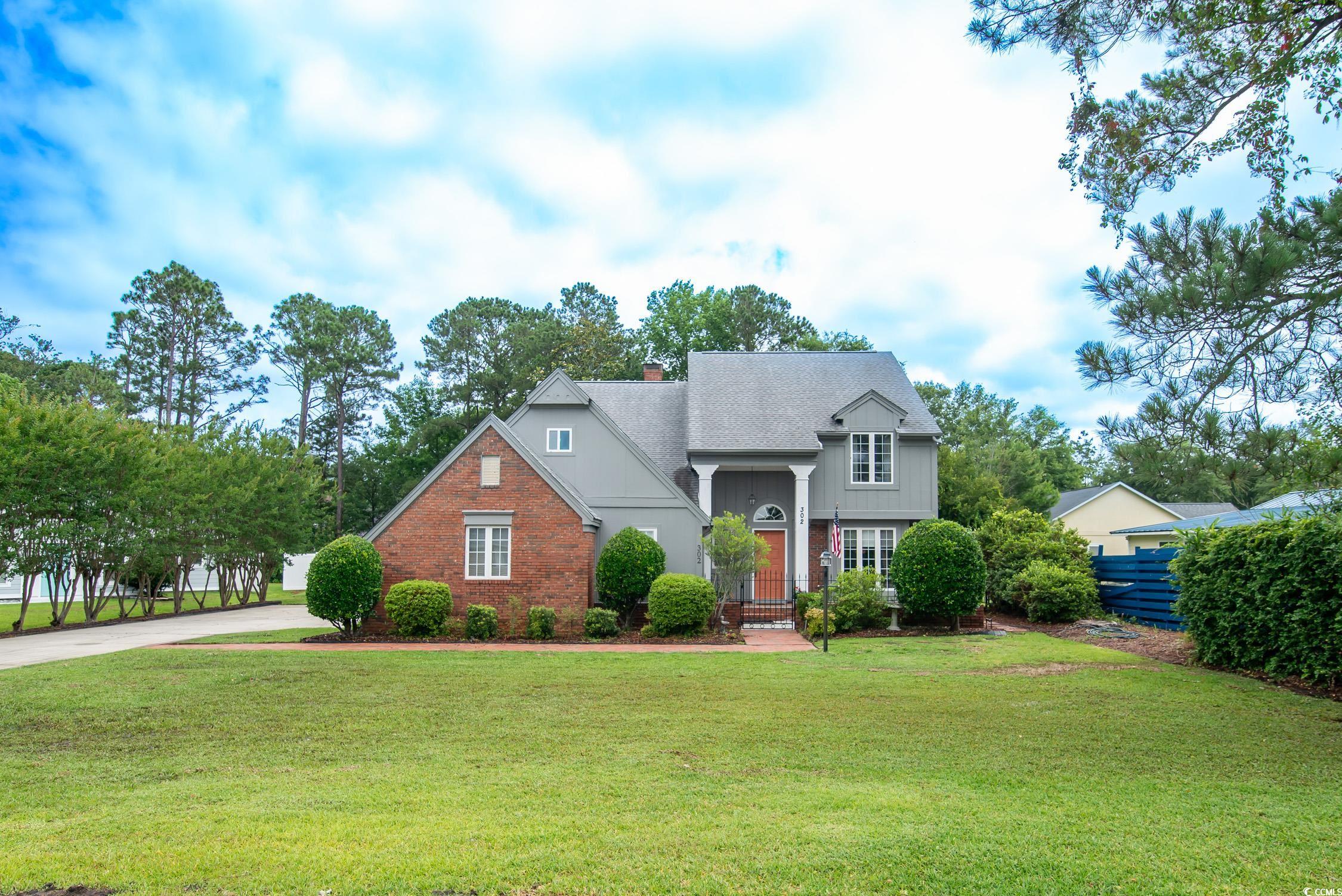
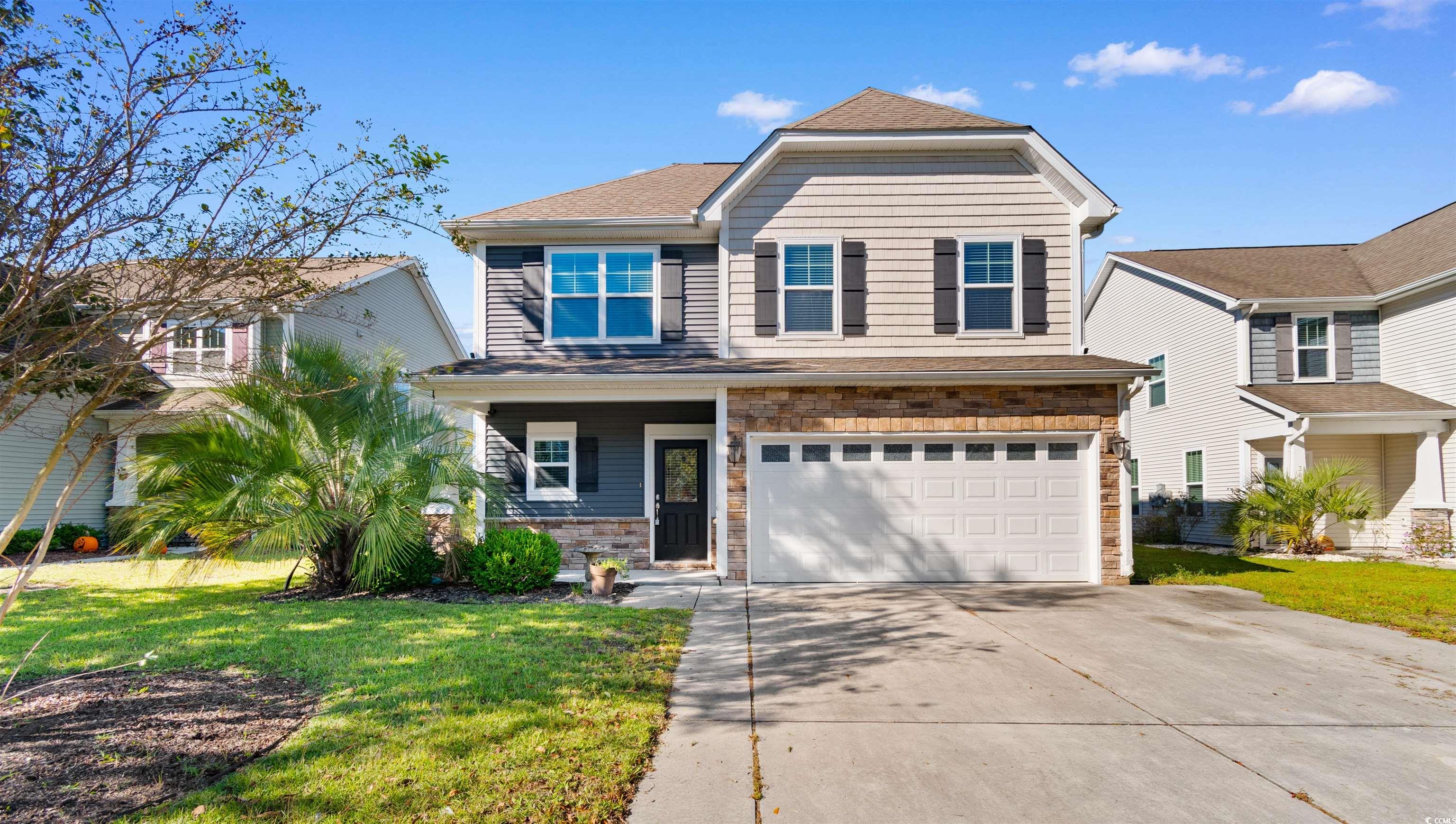


 Provided courtesy of © Copyright 2026 Coastal Carolinas Multiple Listing Service, Inc.®. Information Deemed Reliable but Not Guaranteed. © Copyright 2026 Coastal Carolinas Multiple Listing Service, Inc.® MLS. All rights reserved. Information is provided exclusively for consumers’ personal, non-commercial use, that it may not be used for any purpose other than to identify prospective properties consumers may be interested in purchasing.
Images related to data from the MLS is the sole property of the MLS and not the responsibility of the owner of this website. MLS IDX data last updated on 01-15-2026 11:45 PM EST.
Any images related to data from the MLS is the sole property of the MLS and not the responsibility of the owner of this website.
Provided courtesy of © Copyright 2026 Coastal Carolinas Multiple Listing Service, Inc.®. Information Deemed Reliable but Not Guaranteed. © Copyright 2026 Coastal Carolinas Multiple Listing Service, Inc.® MLS. All rights reserved. Information is provided exclusively for consumers’ personal, non-commercial use, that it may not be used for any purpose other than to identify prospective properties consumers may be interested in purchasing.
Images related to data from the MLS is the sole property of the MLS and not the responsibility of the owner of this website. MLS IDX data last updated on 01-15-2026 11:45 PM EST.
Any images related to data from the MLS is the sole property of the MLS and not the responsibility of the owner of this website.