Viewing Listing MLS# 2524510
Myrtle Beach, SC 29577
- 4Beds
- 2Full Baths
- 1Half Baths
- 2,227SqFt
- 2017Year Built
- 0.16Acres
- MLS# 2524510
- Residential
- Detached
- Active
- Approx Time on Market3 days
- AreaMyrtle Beach Area--Southern Limit To 10th Ave N
- CountyHorry
- Subdivision Cresswind - Market Common
Overview
Cresswind at Market Common Luxury, Lifestyle, Location Step into the elegance of Cresswind Myrtle Beach, where nature-inspired living meets coastal convenience. Situated just a short walk or golf cart ride from the shops, restaurants, and entertainment of Market Common, this stunning 3-bedroom, 2.5-bath home with an optional 4th bedroom offers the perfect blend of comfort, design, and coastal sophistication. Inside, thoughtful upgrades and custom touches make every room feel special. The living area is warm and inviting, featuring a modern electric fireplace, a designer 8-blade ceiling fan, and custom window treatments that filter soft, natural light throughout the space. The open-concept kitchen showcases elegant quartz countertops, sleek under-cabinet lighting, and stainless steel appliances, including a gas cooktop and in wall ovenperfect for entertaining family and friends. The primary suite is a private retreat with a tray ceiling, a custom shoe rack, and automatic lighting that comes on the moment you enter the closet. Every detail was chosen for convenience and style, from the hardwood floors to the crown molding that adds depth and character to select rooms. Step out to the lanai, where everyday living meets outdoor luxury. Here, Easy Breeze windows and automatic shades offer year-round enjoyment, while the electric fireplace, quartz flooring, and accent lighting create a serene space for morning coffee or evening gatherings. The outdoor furniture, fire pit, grill, and fountain can remain, making it truly move-in ready for outdoor entertaining. Even the details that go unseen are impressive a tankless hot water heater, radiant barrier insulation, gutter guards, and whole-house hurricane shutters ensure long-term peace of mind. The oversized garage features epoxy floors, keyless entry, and attic access with a pulley system, UV HVAC light, and hurricane screens for extra protection. Why 1681 Suncrest Drive? This home sits on one of the most desirable, tree-lined lots in Cresswinda community designed for those who want more from life. Here, youll enjoy beautifully landscaped surroundings, walking trails, and proximity to everything that makes Myrtle Beach so special: the ocean, dining, entertainment, and the vibrant lifestyle of Market Common. From the moment you step inside, youll feel the differenceevery upgrade, every design choice, every thoughtful detail tells a story of pride and craftsmanship. 1681 Suncrest Drive isnt just a homeits a lifestyle, waiting for you to make it your own.
Agriculture / Farm
Grazing Permits Blm: ,No,
Horse: No
Grazing Permits Forest Service: ,No,
Grazing Permits Private: ,No,
Irrigation Water Rights: ,No,
Farm Credit Service Incl: ,No,
Crops Included: ,No,
Association Fees / Info
Hoa Frequency: Monthly
Hoa Fees: 335
Hoa: Yes
Hoa Includes: AssociationManagement, CommonAreas, LegalAccounting, MaintenanceGrounds, Pools, RecreationFacilities, Trash
Community Features: Clubhouse, GolfCartsOk, Other, RecreationArea, TennisCourts, LongTermRentalAllowed, Pool
Assoc Amenities: Clubhouse, OwnerAllowedGolfCart, OwnerAllowedMotorcycle, Other, PetRestrictions, TenantAllowedGolfCart, TennisCourts, TenantAllowedMotorcycle
Bathroom Info
Total Baths: 3.00
Halfbaths: 1
Fullbaths: 2
Room Features
DiningRoom: TrayCeilings, CeilingFans, SeparateFormalDiningRoom
Kitchen: BreakfastBar, BreakfastArea, KitchenExhaustFan, KitchenIsland, Pantry, StainlessSteelAppliances, SolidSurfaceCounters
LivingRoom: CeilingFans, Fireplace
Other: BedroomOnMainLevel, EntranceFoyer, Other, UtilityRoom
PrimaryBathroom: DualSinks, SeparateShower, Vanity
PrimaryBedroom: TrayCeilings, CeilingFans, MainLevelMaster, WalkInClosets
Bedroom Info
Beds: 4
Building Info
New Construction: No
Num Stories: 1
Levels: One
Year Built: 2017
Mobile Home Remains: ,No,
Zoning: PUD
Style: Ranch
Construction Materials: HardiplankType, WoodFrame
Builder Model: Hickory
Buyer Compensation
Exterior Features
Spa: No
Patio and Porch Features: Patio
Window Features: StormWindows
Pool Features: Community, OutdoorPool
Foundation: Slab
Exterior Features: Fence, SprinklerIrrigation, Patio
Financial
Lease Renewal Option: ,No,
Garage / Parking
Parking Capacity: 4
Garage: Yes
Carport: No
Parking Type: Attached, Garage, TwoCarGarage, GarageDoorOpener
Open Parking: No
Attached Garage: Yes
Garage Spaces: 2
Green / Env Info
Green Energy Efficient: Doors, Windows
Interior Features
Floor Cover: Carpet, Tile, Wood
Door Features: InsulatedDoors
Fireplace: Yes
Laundry Features: WasherHookup
Furnished: Unfurnished
Interior Features: AirFiltration, Attic, Fireplace, PullDownAtticStairs, PermanentAtticStairs, SplitBedrooms, BreakfastBar, BedroomOnMainLevel, BreakfastArea, EntranceFoyer, KitchenIsland, StainlessSteelAppliances, SolidSurfaceCounters
Appliances: Cooktop, DoubleOven, Dishwasher, Disposal, Microwave, Refrigerator, RangeHood, Dryer, Washer
Lot Info
Lease Considered: ,No,
Lease Assignable: ,No,
Acres: 0.16
Land Lease: No
Lot Description: CityLot
Misc
Pool Private: No
Pets Allowed: OwnerOnly, Yes
Offer Compensation
Other School Info
Property Info
County: Horry
View: No
Senior Community: No
Stipulation of Sale: None
Habitable Residence: ,No,
Property Sub Type Additional: Detached
Property Attached: No
Security Features: SecuritySystem, SmokeDetectors
Disclosures: CovenantsRestrictionsDisclosure,SellerDisclosure
Rent Control: No
Construction: Resale
Room Info
Basement: ,No,
Sold Info
Sqft Info
Building Sqft: 2907
Living Area Source: PublicRecords
Sqft: 2227
Tax Info
Unit Info
Utilities / Hvac
Heating: Central, Electric, ForcedAir, Gas
Cooling: CentralAir
Electric On Property: No
Cooling: Yes
Utilities Available: CableAvailable, ElectricityAvailable, NaturalGasAvailable, Other, PhoneAvailable, SewerAvailable, UndergroundUtilities, WaterAvailable
Heating: Yes
Water Source: Public
Waterfront / Water
Waterfront: No
Schools
Elem: Myrtle Beach Elementary School
Middle: Myrtle Beach Middle School
High: Myrtle Beach High School
Courtesy of Mcclure Group Realty Llc











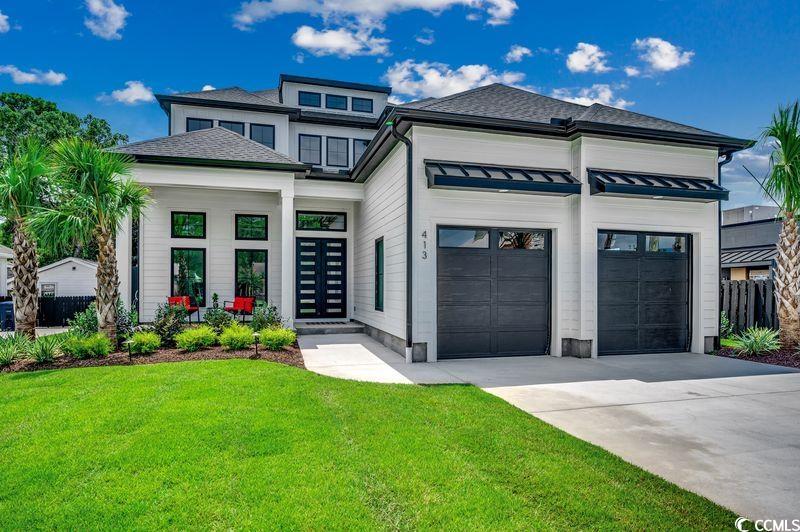



 Recent Posts RSS
Recent Posts RSS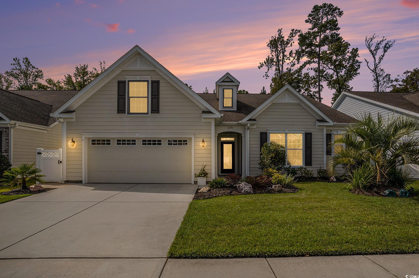

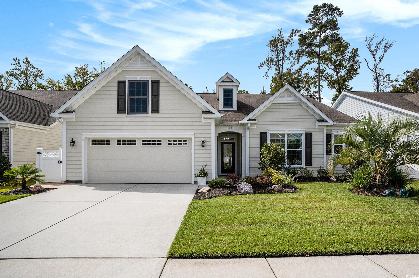
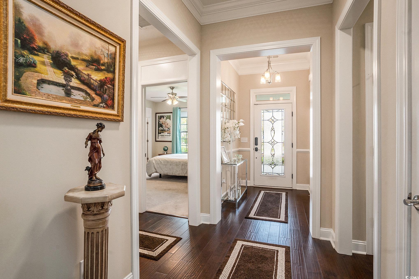
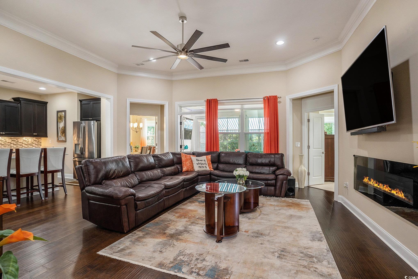
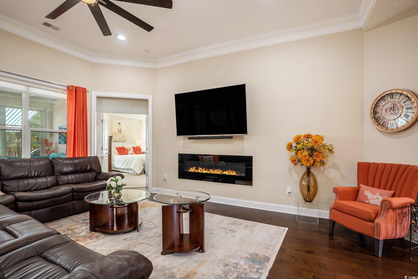

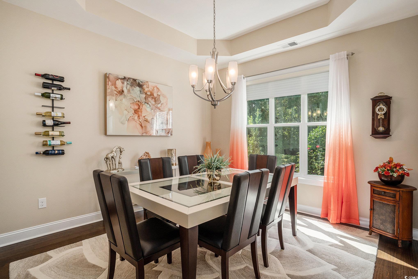
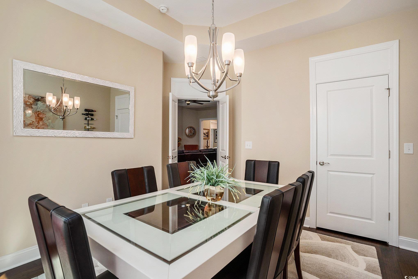
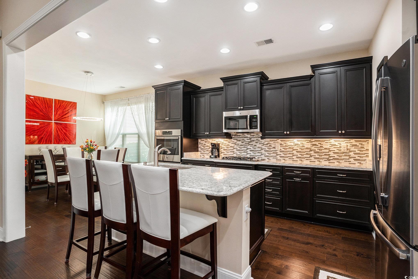
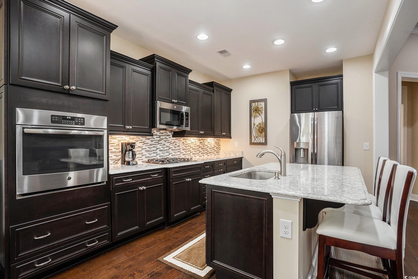
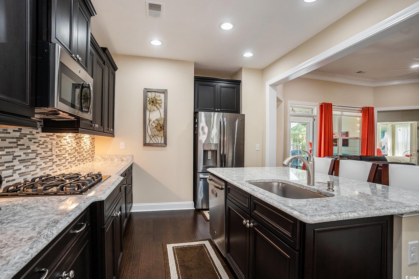
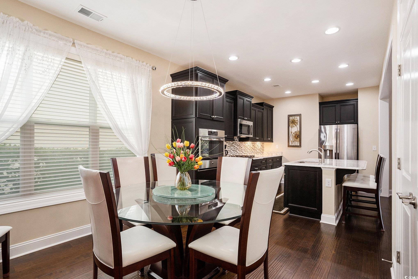
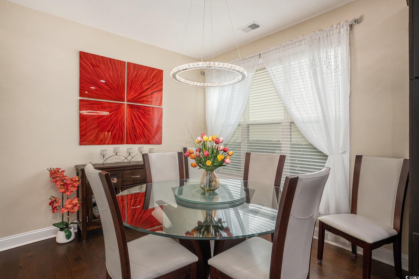


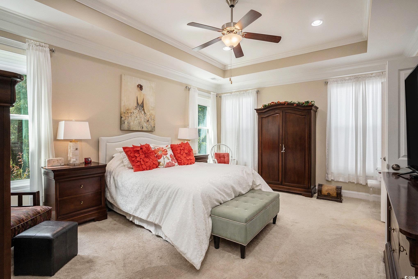

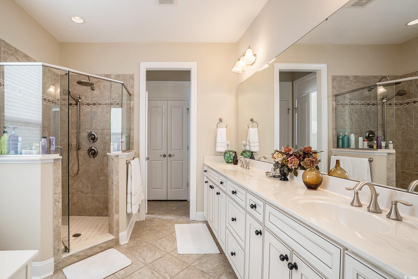
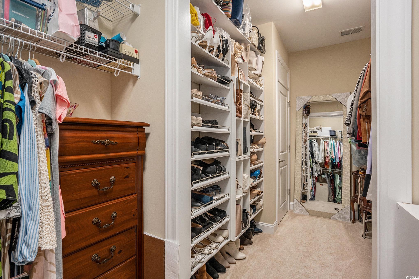
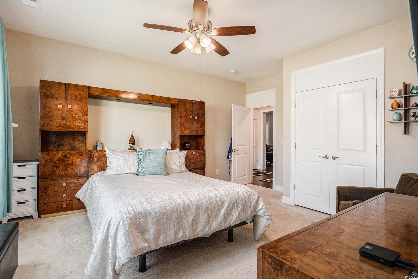
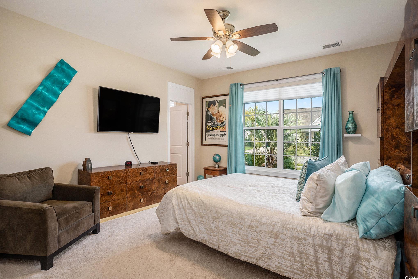
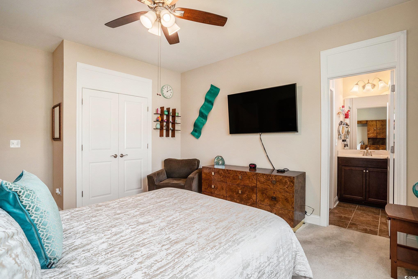
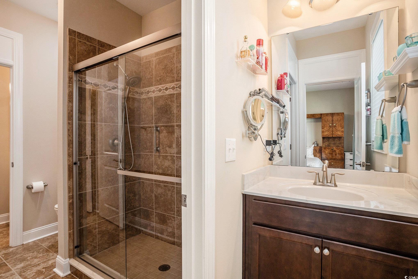
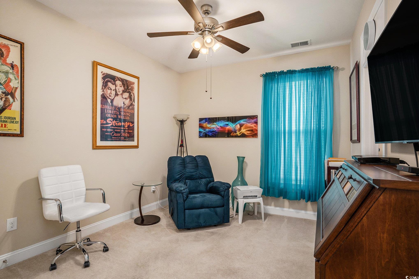
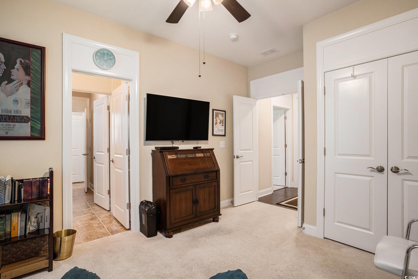

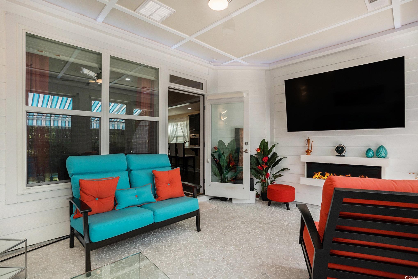
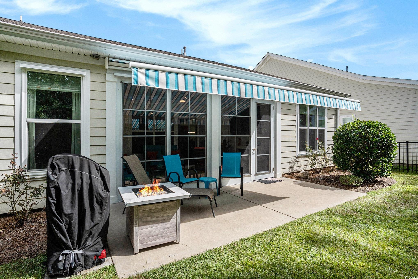

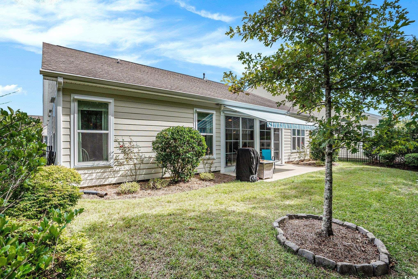
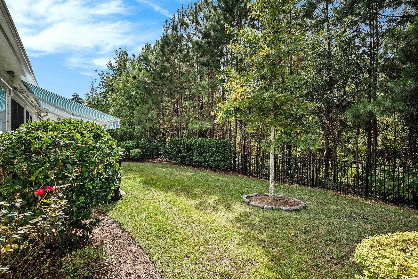
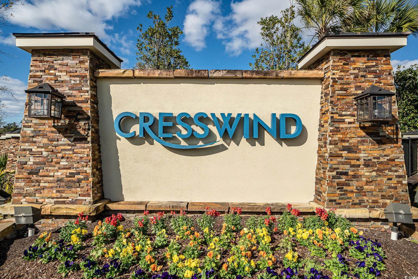
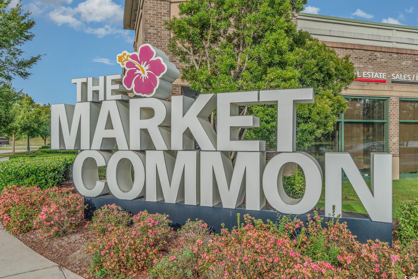
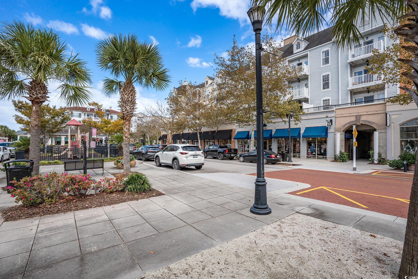


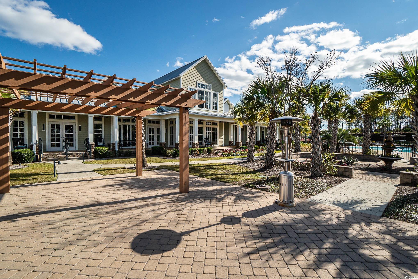
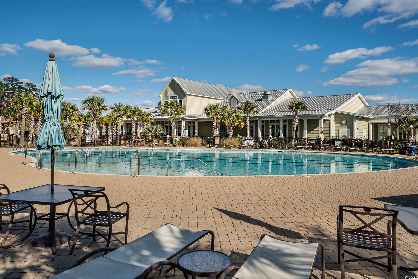
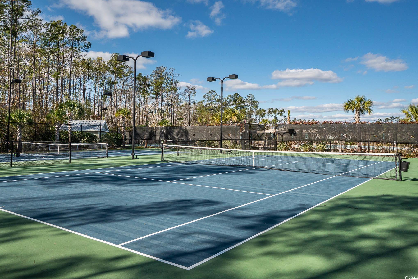
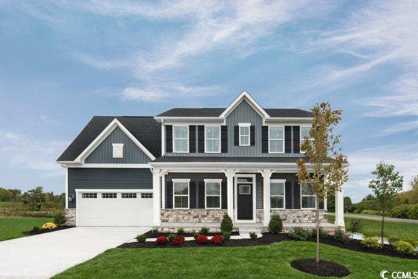
 MLS# 2524789
MLS# 2524789 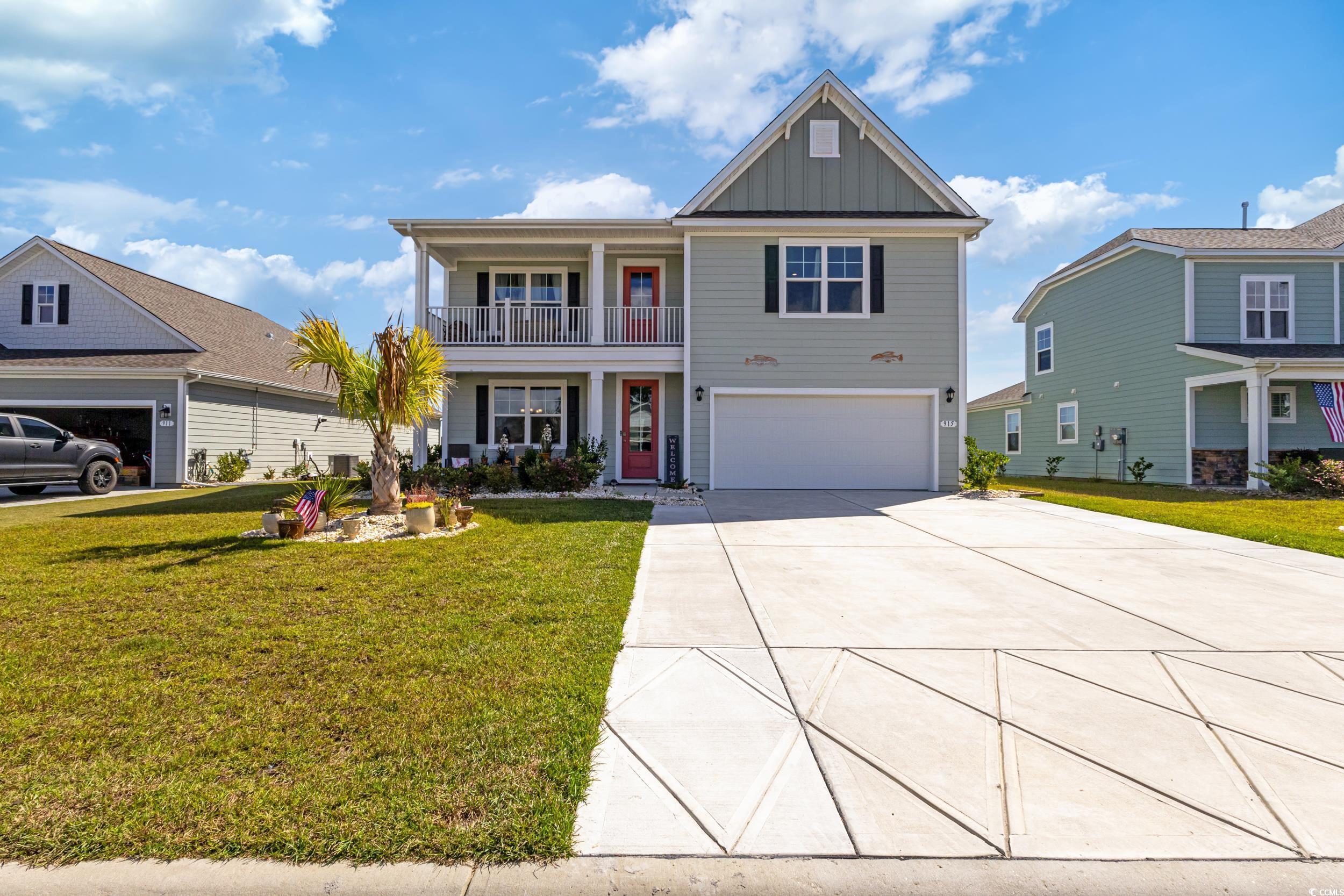
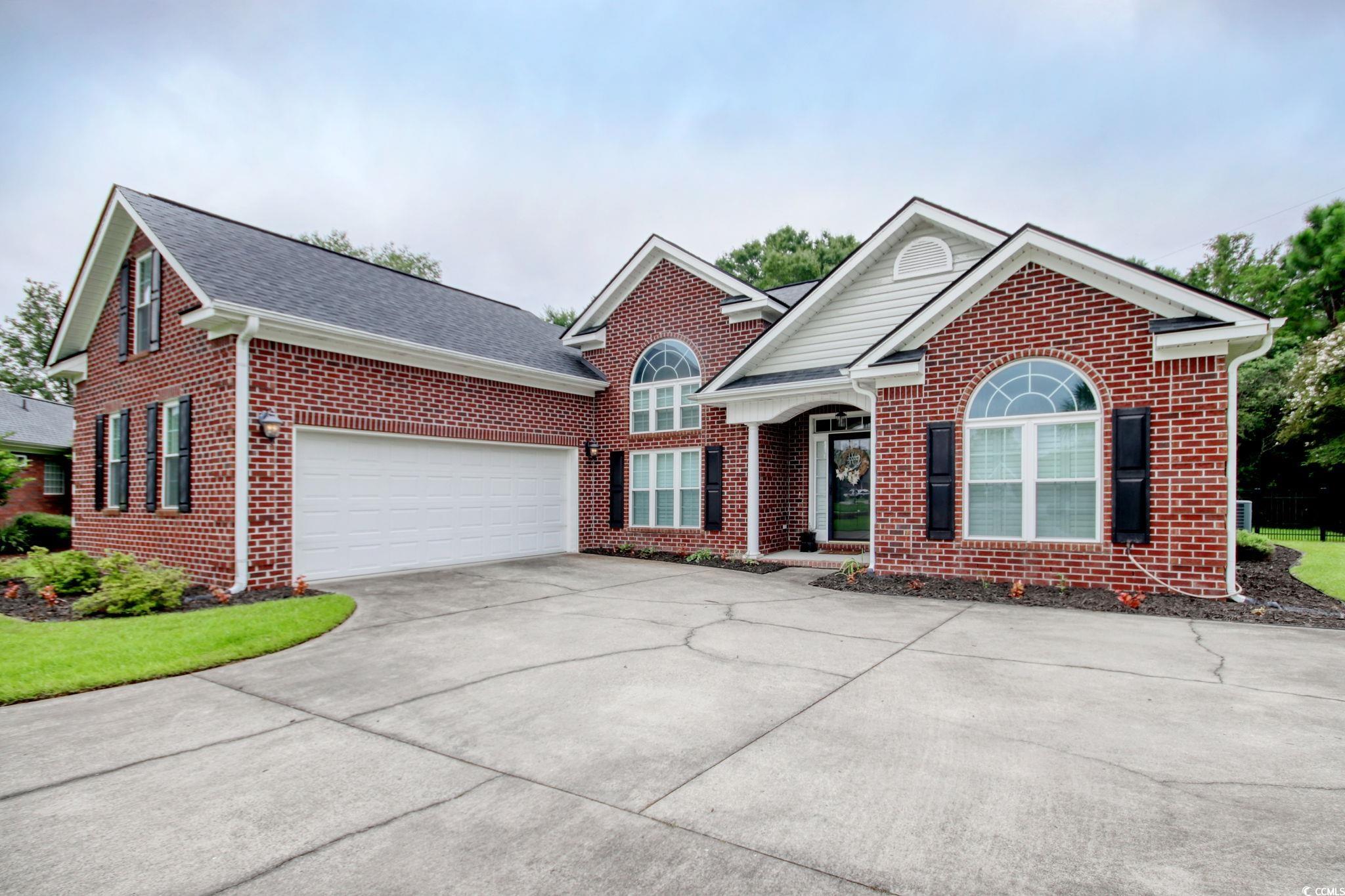

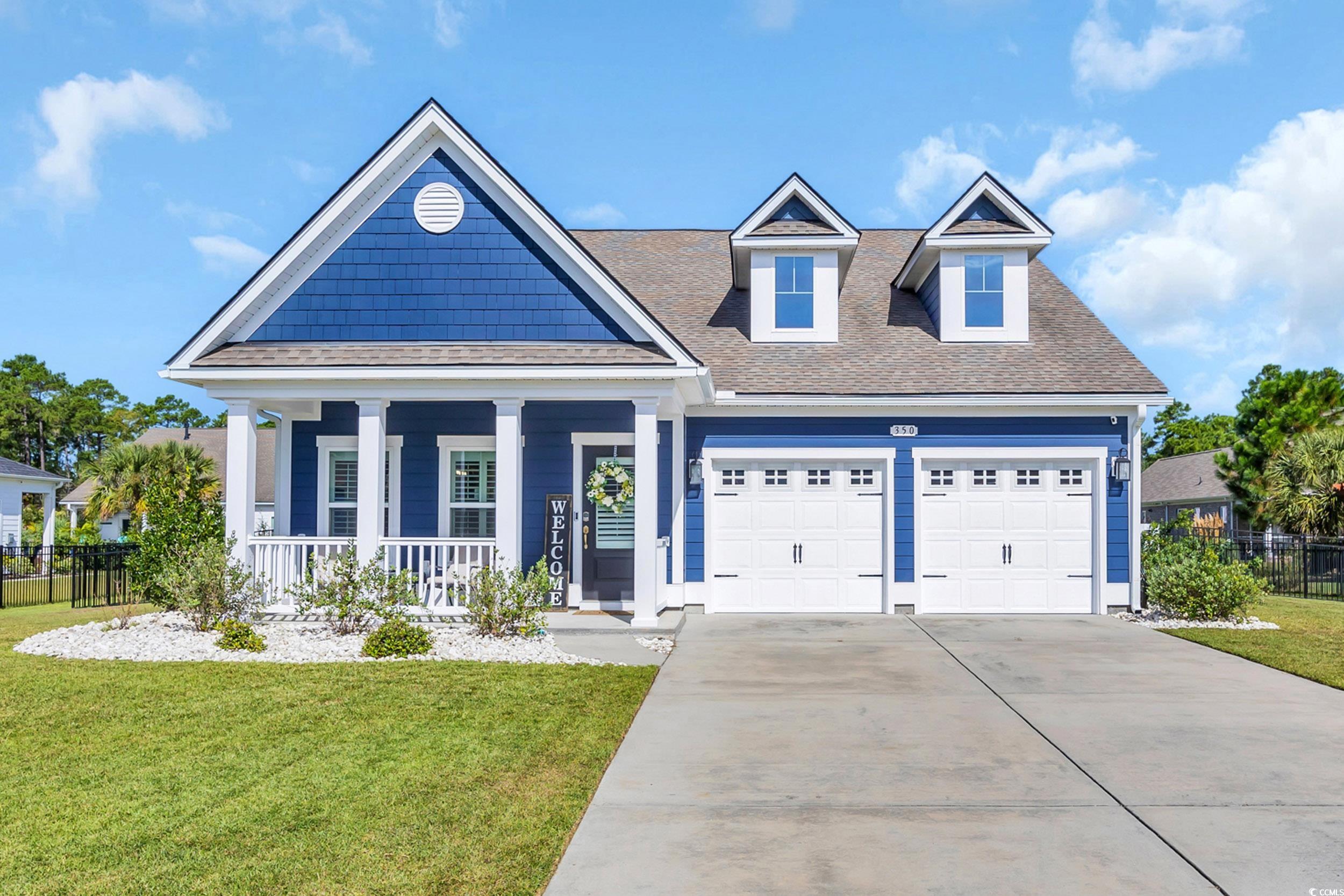
 Provided courtesy of © Copyright 2025 Coastal Carolinas Multiple Listing Service, Inc.®. Information Deemed Reliable but Not Guaranteed. © Copyright 2025 Coastal Carolinas Multiple Listing Service, Inc.® MLS. All rights reserved. Information is provided exclusively for consumers’ personal, non-commercial use, that it may not be used for any purpose other than to identify prospective properties consumers may be interested in purchasing.
Images related to data from the MLS is the sole property of the MLS and not the responsibility of the owner of this website. MLS IDX data last updated on 10-12-2025 10:49 AM EST.
Any images related to data from the MLS is the sole property of the MLS and not the responsibility of the owner of this website.
Provided courtesy of © Copyright 2025 Coastal Carolinas Multiple Listing Service, Inc.®. Information Deemed Reliable but Not Guaranteed. © Copyright 2025 Coastal Carolinas Multiple Listing Service, Inc.® MLS. All rights reserved. Information is provided exclusively for consumers’ personal, non-commercial use, that it may not be used for any purpose other than to identify prospective properties consumers may be interested in purchasing.
Images related to data from the MLS is the sole property of the MLS and not the responsibility of the owner of this website. MLS IDX data last updated on 10-12-2025 10:49 AM EST.
Any images related to data from the MLS is the sole property of the MLS and not the responsibility of the owner of this website.