Viewing Listing MLS# 2524595
Myrtle Beach, SC 29588
- 5Beds
- 3Full Baths
- 1Half Baths
- 3,221SqFt
- 2023Year Built
- 0.22Acres
- MLS# 2524595
- Residential
- Detached
- Active
- Approx Time on Market4 months, 17 days
- AreaMyrtle Beach Area--South of 544 & West of 17 Bypass M.i. Horry County
- CountyHorry
- Subdivision The Lakes
Overview
Significant Price Improvement - Incredible Value! If youve been searching for space, functionality, and beautiful pond views, this move-in ready Tillman plan delivers it all. Offering the perfect blend of indoor and outdoor living, this home features a welcoming front porch, a second-floor balcony, and a spacious rear screened porch overlooking the pond ideal for relaxing or entertaining. Inside, the kitchen shines with sleek quartz countertops, 36 cabinetry, a large eat-in island, and stainless steel appliances including a gas range. Wide plank laminate flooring flows seamlessly through the dining area, kitchen, and living room, creating a warm and open feel. The first-floor owners suite offers a spacious walk-in closet and a private bath with dual vanities, a 5 tiled shower, and linen closet. Upstairs, youll find a generous loft, four additional bedrooms, and two full baths including one bedroom with direct balcony access. This is Americas Smart Home, equipped with integrated smart technology to control the thermostat, front door light and lock, and video doorbell from your smartphone or via Alexa. Enjoy community pool access included in the HOA, all just approximately 3 miles to the beach and conveniently located near shopping, dining, medical offices, and hospitals. The current owners are downsizing creating a fantastic opportunity for the next family. Ideal for growing families or multi-generational living. Schedule your private showing today and take advantage of this new price!
Agriculture / Farm
Association Fees / Info
Hoa Frequency: Monthly
Hoa Fees: 54
Hoa: Yes
Hoa Includes: CommonAreas, Pools
Community Features: GolfCartsOk, LongTermRentalAllowed, Pool
Assoc Amenities: OwnerAllowedGolfCart, OwnerAllowedMotorcycle, PetRestrictions
Bathroom Info
Total Baths: 4.00
Halfbaths: 1
Fullbaths: 3
Room Dimensions
Bedroom1: 13'8x12'8
Bedroom2: 13'10x12'4
Bedroom3: 12'2x12'4
DiningRoom: 11'9x11'4
GreatRoom: 18'3x17'8
Kitchen: 12x14
PrimaryBedroom: 15'5x20'8
Room Level
Bedroom1: Second
Bedroom2: Second
Bedroom3: Second
PrimaryBedroom: First
Room Features
DiningRoom: SeparateFormalDiningRoom
Kitchen: BreakfastBar, Pantry, StainlessSteelAppliances, SolidSurfaceCounters
Other: BedroomOnMainLevel, EntranceFoyer, UtilityRoom
PrimaryBathroom: DualSinks, SeparateShower, Vanity
PrimaryBedroom: CeilingFans, LinenCloset, MainLevelMaster, WalkInClosets
Bedroom Info
Beds: 5
Building Info
Levels: Two
Year Built: 2023
Zoning: res
Style: Traditional
Construction Materials: HardiplankType, WoodFrame
Builders Name: DR HORTON
Builder Model: Tillman E
Buyer Compensation
Exterior Features
Patio and Porch Features: Balcony, RearPorch, FrontPorch, Porch, Screened
Pool Features: Community, OutdoorPool
Foundation: Slab
Exterior Features: Balcony, Porch
Financial
Garage / Parking
Parking Capacity: 4
Garage: Yes
Parking Type: Attached, Garage, TwoCarGarage, GarageDoorOpener
Attached Garage: Yes
Garage Spaces: 2
Green / Env Info
Interior Features
Floor Cover: Carpet, Laminate, Tile
Laundry Features: WasherHookup
Furnished: Unfurnished
Interior Features: Attic, CeilingFans, DualSinks, LinenCloset, MainLevelPrimary, PullDownAtticStairs, PermanentAtticStairs, SeparateShower, Vanity, WalkInClosets, BreakfastBar, BedroomOnMainLevel, EntranceFoyer, StainlessSteelAppliances, SolidSurfaceCounters
Appliances: Dishwasher, Disposal, Microwave, Range
Lot Info
Acres: 0.22
Lot Size: 62x155x62x155
Lot Description: LakeFront, OutsideCityLimits, PondOnLot, Rectangular, RectangularLot
Misc
Pets Allowed: OwnerOnly, Yes
Offer Compensation
Other School Info
Property Info
County: Horry
Stipulation of Sale: None
Property Sub Type Additional: Detached
Disclosures: CovenantsRestrictionsDisclosure
Construction: Resale
Room Info
Sold Info
Sqft Info
Building Sqft: 3980
Living Area Source: Builder
Sqft: 3221
Tax Info
Unit Info
Utilities / Hvac
Heating: Central, Electric, Gas
Cooling: CentralAir
Cooling: Yes
Utilities Available: CableAvailable, ElectricityAvailable, NaturalGasAvailable, PhoneAvailable, SewerAvailable, WaterAvailable
Heating: Yes
Water Source: Public
Waterfront / Water
Waterfront: Yes
Waterfront Features: Pond
Schools
Elem: Burgess Elementary School
Middle: Saint James Middle School
High: Saint James High School
Directions
Entrance to The Lakes from Highway 17 to Holmestown Rd. Head West to Swan Lake Drive (right turn) at stop sign turn right on Waccamaw River Road through three stop signs, Waccamaw River Road turns into Meadowwood, take a right on Gillham Loop and a left on Salude River Road. 915 will be up on the right side of the road.Courtesy of Realty One Group Dockside














 Recent Posts RSS
Recent Posts RSS





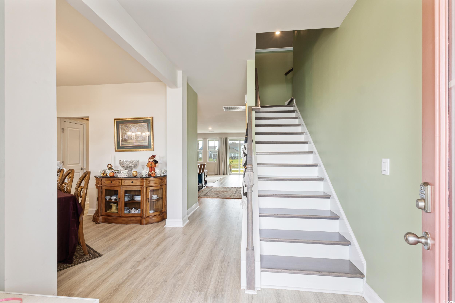



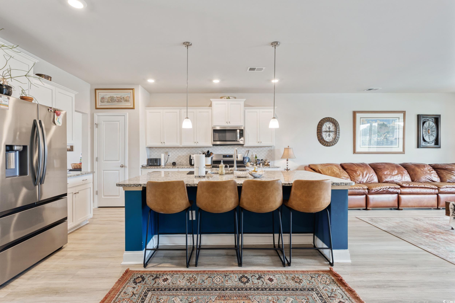
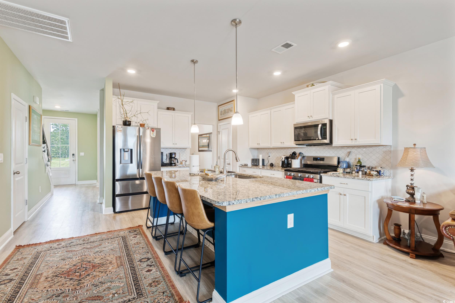
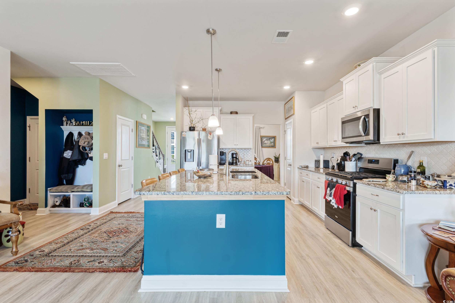
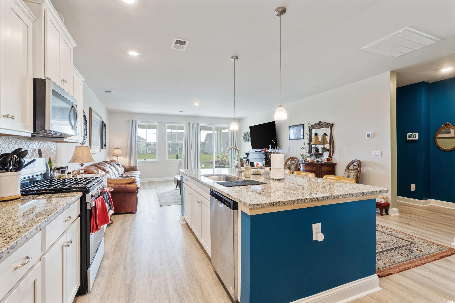
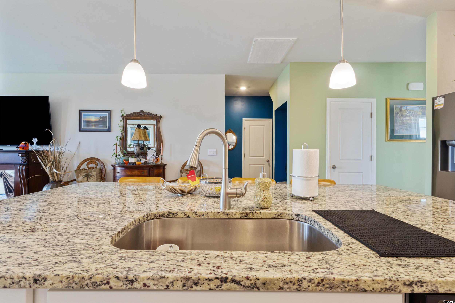

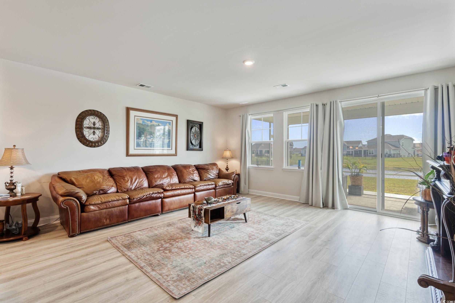
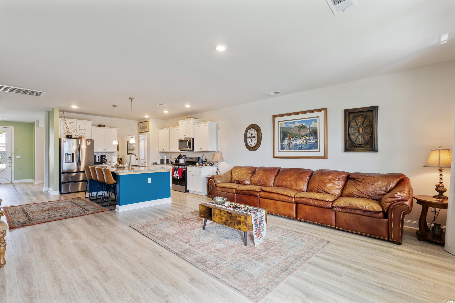

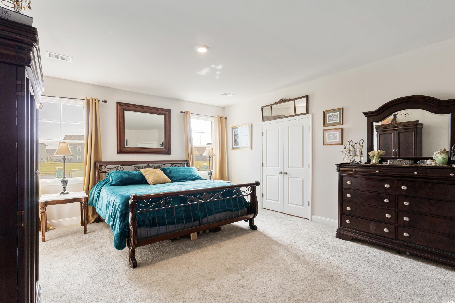
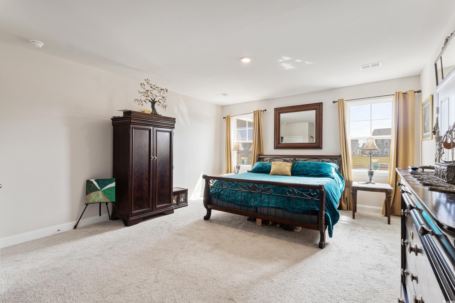
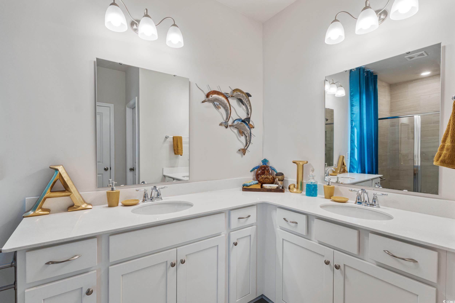
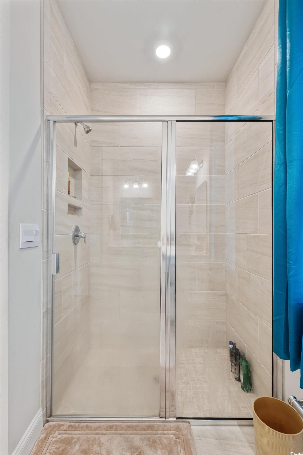
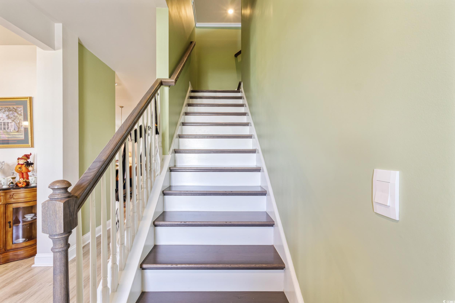


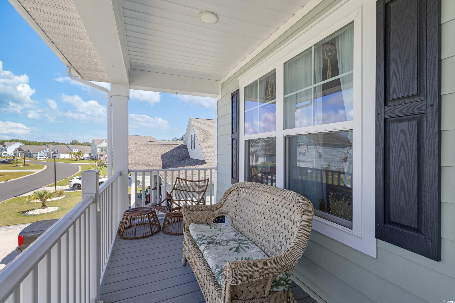
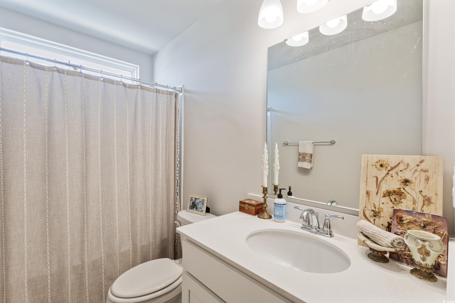
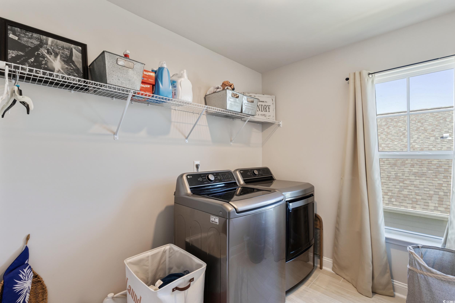

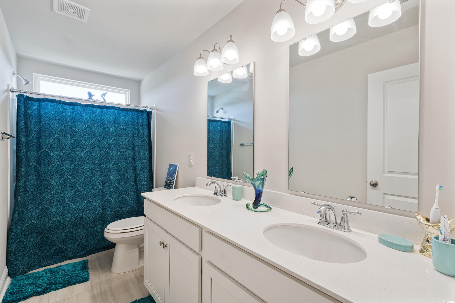
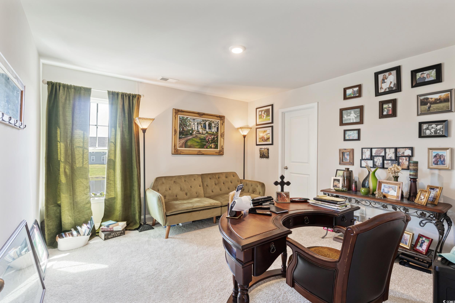
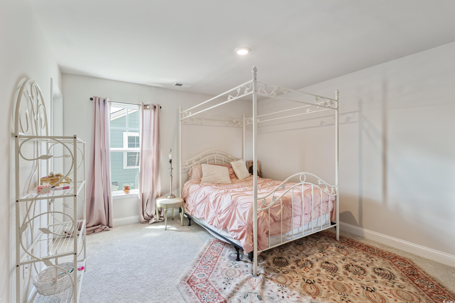
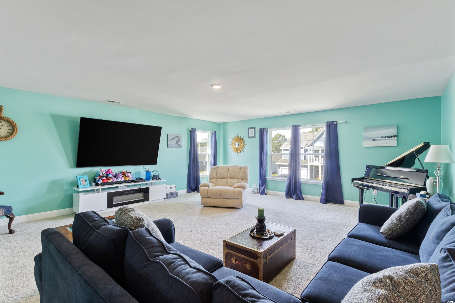
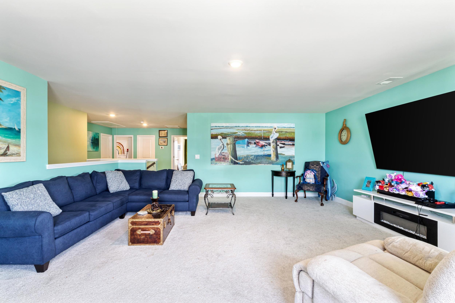
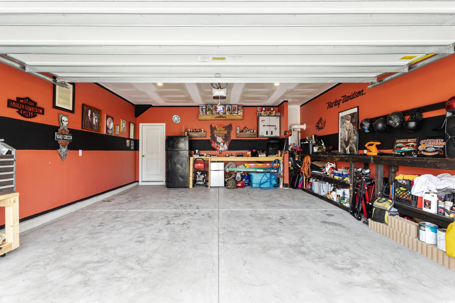
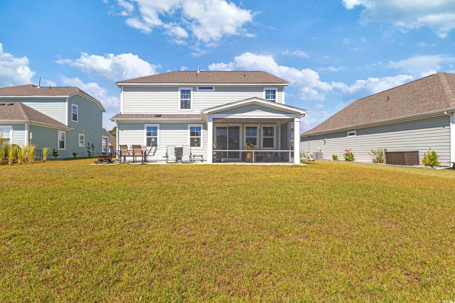
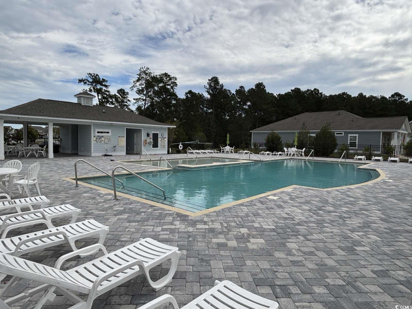
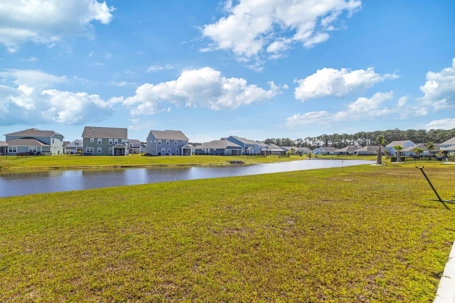

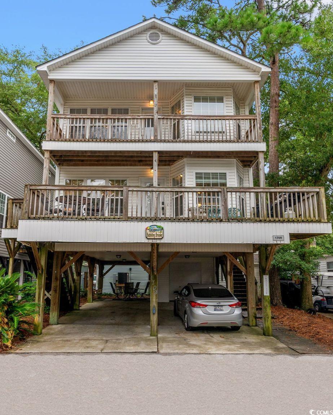
 MLS# 2523395
MLS# 2523395 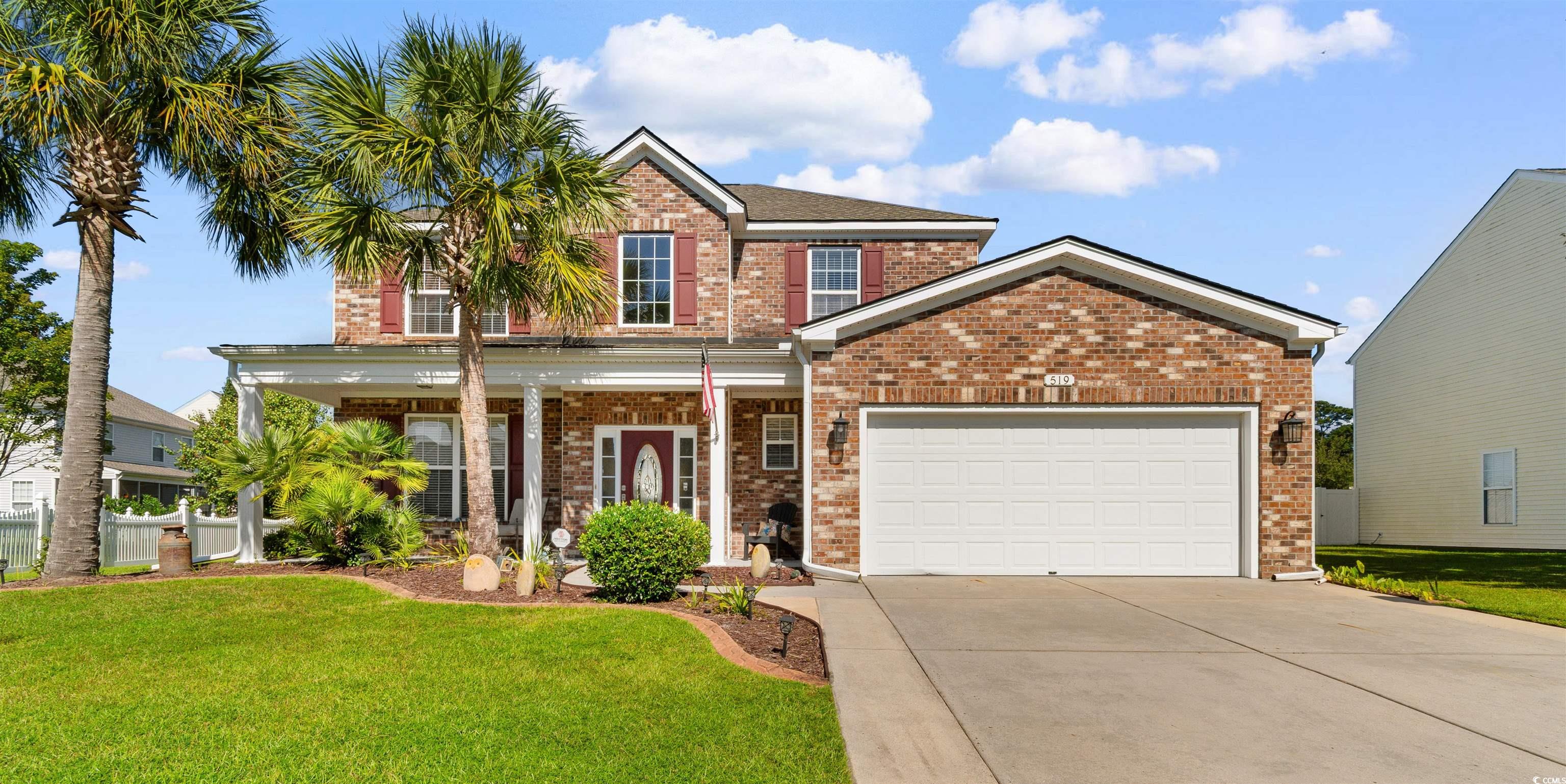

 Provided courtesy of © Copyright 2026 Coastal Carolinas Multiple Listing Service, Inc.®. Information Deemed Reliable but Not Guaranteed. © Copyright 2026 Coastal Carolinas Multiple Listing Service, Inc.® MLS. All rights reserved. Information is provided exclusively for consumers’ personal, non-commercial use, that it may not be used for any purpose other than to identify prospective properties consumers may be interested in purchasing.
Images related to data from the MLS is the sole property of the MLS and not the responsibility of the owner of this website. MLS IDX data last updated on 02-26-2026 9:30 PM EST.
Any images related to data from the MLS is the sole property of the MLS and not the responsibility of the owner of this website.
Provided courtesy of © Copyright 2026 Coastal Carolinas Multiple Listing Service, Inc.®. Information Deemed Reliable but Not Guaranteed. © Copyright 2026 Coastal Carolinas Multiple Listing Service, Inc.® MLS. All rights reserved. Information is provided exclusively for consumers’ personal, non-commercial use, that it may not be used for any purpose other than to identify prospective properties consumers may be interested in purchasing.
Images related to data from the MLS is the sole property of the MLS and not the responsibility of the owner of this website. MLS IDX data last updated on 02-26-2026 9:30 PM EST.
Any images related to data from the MLS is the sole property of the MLS and not the responsibility of the owner of this website.