Viewing Listing MLS# 2524485
Conway, SC 29526
- 3Beds
- 2Full Baths
- N/AHalf Baths
- 2,000SqFt
- 2019Year Built
- 0.29Acres
- MLS# 2524485
- Residential
- Detached
- Active
- Approx Time on Market1 month, 19 days
- AreaConway To Longs Area--Between Rt 90 & Waccamaw River
- CountyHorry
- Subdivision Huston Place
Overview
Home is where the heart is - and this home will have your heart. This property sits on just over a quarter of an acre lot and is in the lovely Huston Place community and NO HOA fees! There is so much space in this freshly painted home - including a huge primary bedroom / owners suite located on the first floor with double tray ceiling, a walk-in closet, its own bay window and sitting area. The ensuite bathroom includes double sinks and walk-in shower. The split bedroom floorplan includes 2 additional bedrooms and shared bathroom also located on the first level with an extra bonus room on the 2nd level over the 2-car garage. This bonus area can be used for an at home gym, crafting room, media room, home office or a game room - it will fit your needs. The open concept floor plan and upgrades throughout the home will make this your dream home. The formal dining room includes a tray ceiling and is the perfect space to gather your friends and family for sit down dinners. The vaulted ceiling and gas fireplace in the living room are just the tip of the iceberg of the ""extras"" this home offers. The kitchen will become one of your favorite spots in the home with the custom-built cabinets, granite countertops, crown molding, breakfast nook, work island, pantry and stainless-steel appliances. You will definitely be ready to sharpen your culinary skills and want to host all of the holiday parties, family gatherings and game nights. Just off of the kitchen, is the all-weather Sunroom so you can enjoy all 4 seasons with a view of your fenced in backyard bordered by woods and not to mention a saltwater pool. After a day at the beach, shopping or golfing, take a dip in your own private pool and let the day just melt away. Imagine sipping your morning coffee taking in the serenity of your surroundings from this very spot. The backyard also has an extended open-air patio space which is great for grilling and catching rays by the pool. Store all of your yard tools in the 12'x16' shed. This upgraded home includes a tankless hot water heater (natural gas), an irrigation system with two water meters one for irrigation and pool, gutters, gas heat along with energy efficient ""Low E"" glass windows throughout. There is also a laundry room and a whole house generator. The location of this property is outside of city limits and hustle and bustle but just a quick drive takes you to the quaint town of Conway or to the sandy beaches of the Grand Strand. Enjoy all of the charm and small-town feel of Conway for Halloween, Christmas and even Valentines - you will not be disappointed. Or head North to Little River for the Shrimp Festival in the Fall and the Blue Crab festival in the Spring. You are surrounded by golf courses along with unparalleled shopping opportunities at the Outlet Malls. You can spend your days floating in the ocean, building sandcastles, hunting for shells and treasures or hit the ICW for jet skiing, fishing or enjoying a boat ride.
Agriculture / Farm
Other Equipment: Generator
Association Fees / Info
Hoa Frequency: Monthly
Community Features: GolfCartsOk, LongTermRentalAllowed, ShortTermRentalAllowed
Assoc Amenities: OwnerAllowedGolfCart, OwnerAllowedMotorcycle, PetRestrictions, TenantAllowedGolfCart, TenantAllowedMotorcycle
Bathroom Info
Total Baths: 2.00
Fullbaths: 2
Room Dimensions
Bedroom1: 11'7x10'
Bedroom2: 11'7x12'9
DiningRoom: 10'x13'7
Kitchen: 13'4x21'6'
LivingRoom: 13'8x19'
PrimaryBedroom: 12'8'x18'8
Room Level
Bedroom1: First
Bedroom2: First
PrimaryBedroom: First
Room Features
DiningRoom: TrayCeilings, SeparateFormalDiningRoom
Kitchen: BreakfastBar, BreakfastArea, Pantry, StainlessSteelAppliances, SolidSurfaceCounters
LivingRoom: CeilingFans, Fireplace, VaultedCeilings
Other: BedroomOnMainLevel, EntranceFoyer, GameRoom, UtilityRoom, Workshop
PrimaryBathroom: DualSinks, SeparateShower, Vanity
PrimaryBedroom: TrayCeilings, CeilingFans, LinenCloset, MainLevelMaster, WalkInClosets
Bedroom Info
Beds: 3
Building Info
Num Stories: 1
Levels: One
Year Built: 2019
Zoning: RES
Style: Ranch
Construction Materials: VinylSiding
Builders Name: Creekside Custom Homes
Builder Model: ELM
Buyer Compensation
Exterior Features
Patio and Porch Features: FrontPorch, Patio
Pool Features: InGround, OutdoorPool, Private
Foundation: Slab
Exterior Features: Fence, SprinklerIrrigation, Pool, Patio, Storage
Financial
Garage / Parking
Parking Capacity: 6
Garage: Yes
Parking Type: Attached, Garage, TwoCarGarage, Boat, GarageDoorOpener, RvAccessParking
Attached Garage: Yes
Garage Spaces: 2
Green / Env Info
Green Energy Efficient: Doors, Windows
Interior Features
Floor Cover: Carpet, Tile, Vinyl, Wood
Door Features: InsulatedDoors
Fireplace: Yes
Laundry Features: WasherHookup
Furnished: Unfurnished
Interior Features: Attic, Fireplace, PullDownAtticStairs, PermanentAtticStairs, SplitBedrooms, BreakfastBar, BedroomOnMainLevel, BreakfastArea, EntranceFoyer, StainlessSteelAppliances, SolidSurfaceCounters, Workshop
Appliances: Dishwasher, Disposal, Microwave, Range, Refrigerator
Lot Info
Acres: 0.29
Lot Size: 71x179x71x179
Lot Description: OutsideCityLimits, Rectangular, RectangularLot
Misc
Pool Private: Yes
Pets Allowed: OwnerOnly, Yes
Offer Compensation
Other School Info
Property Info
County: Horry
Stipulation of Sale: None
Property Sub Type Additional: Detached
Security Features: SmokeDetectors
Construction: Resale
Room Info
Sold Info
Sqft Info
Building Sqft: 2758
Living Area Source: Estimated
Sqft: 2000
Tax Info
Unit Info
Utilities / Hvac
Heating: Central, Electric, Gas
Cooling: CentralAir
Cooling: Yes
Utilities Available: CableAvailable, ElectricityAvailable, NaturalGasAvailable, PhoneAvailable, SewerAvailable, UndergroundUtilities, WaterAvailable
Heating: Yes
Water Source: Public
Waterfront / Water
Directions
Take Hwy 90 turn onto Left at Old Reaves Ferry Rd, continue on Bear Bluff Road, Turn onto Huston - Home on the Left.. sign in the yard! Do not take Thomas RoadCourtesy of Tracie Ross Real Estate















 Recent Posts RSS
Recent Posts RSS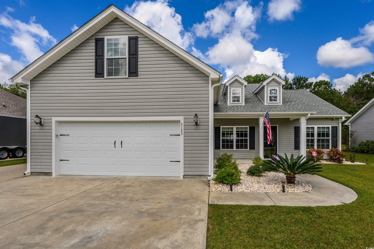
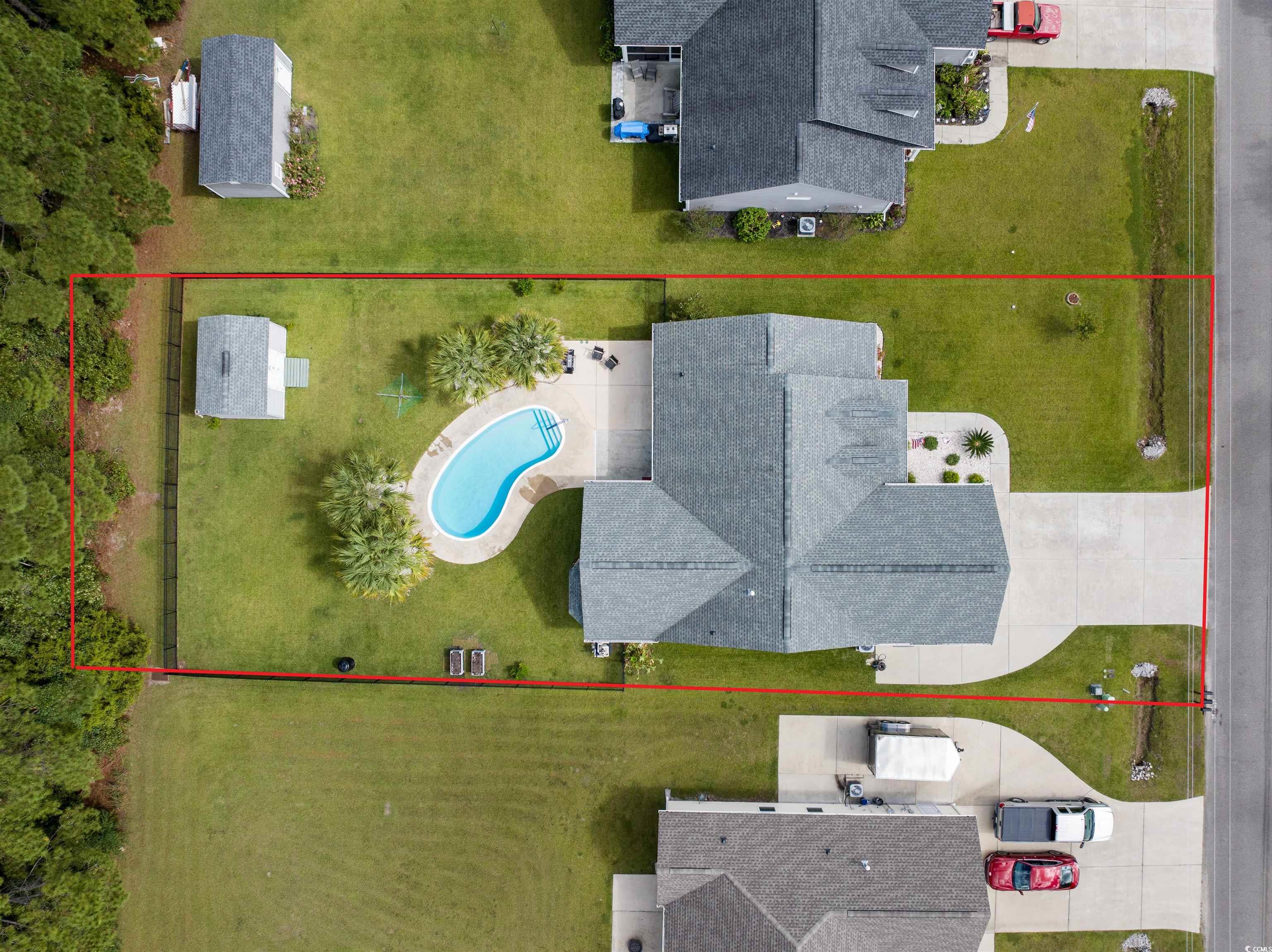
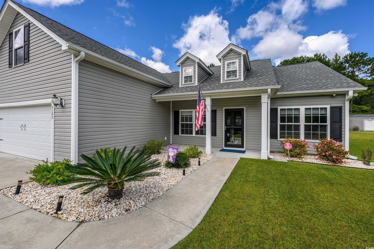
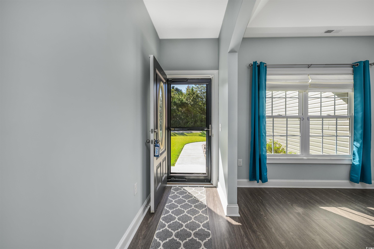
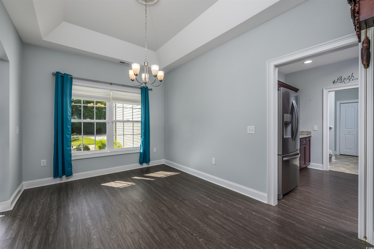
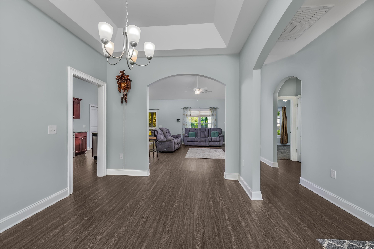
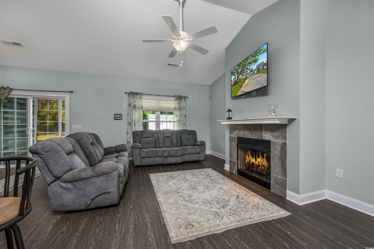
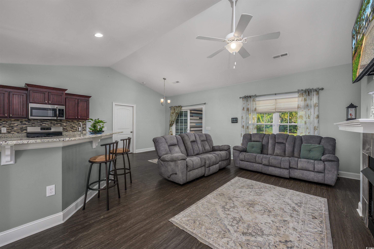
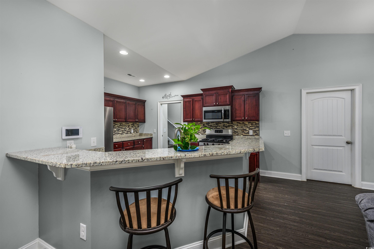
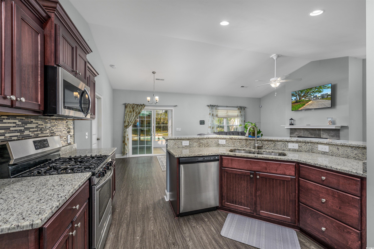
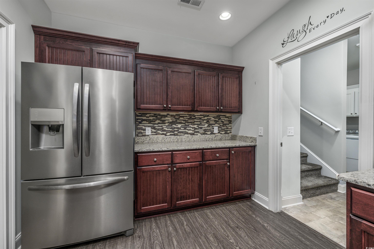
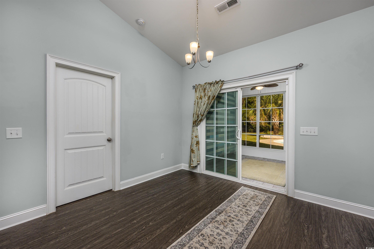
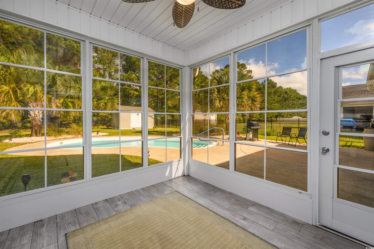
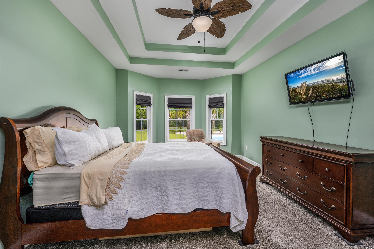
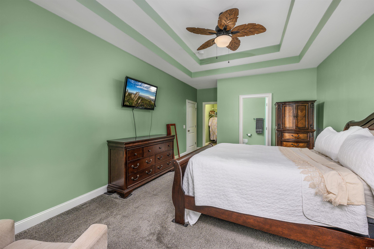
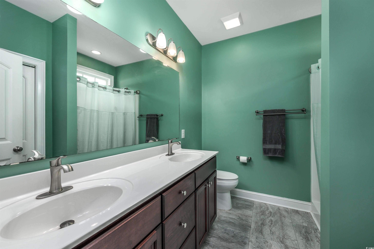
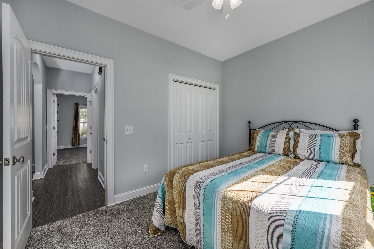
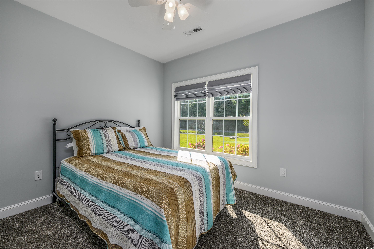
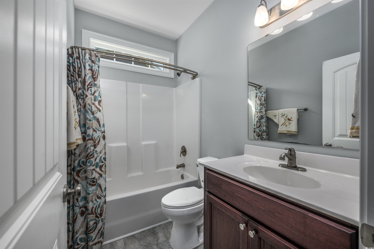
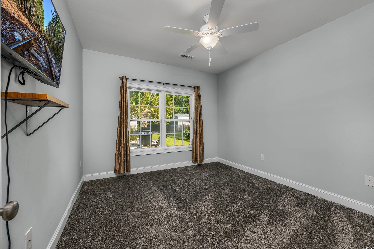
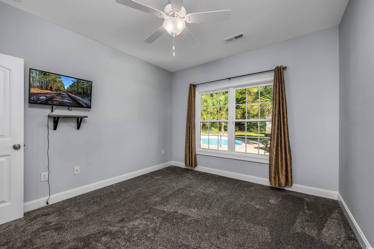
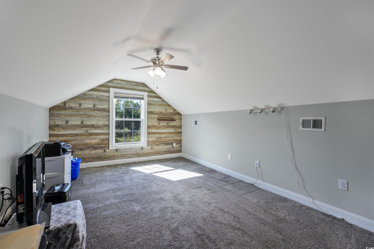
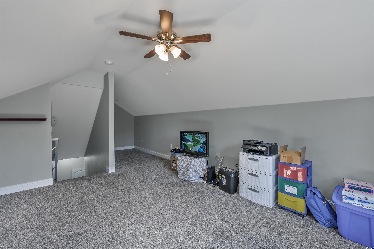
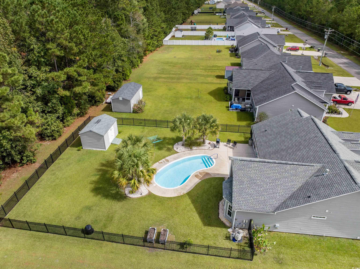
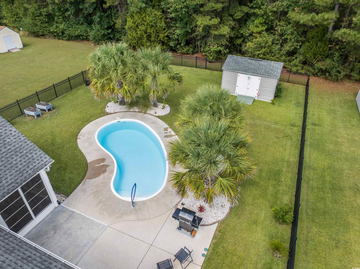
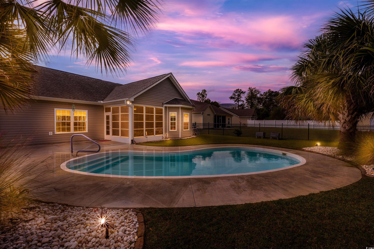
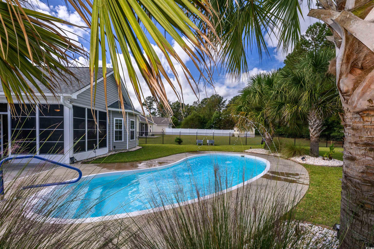
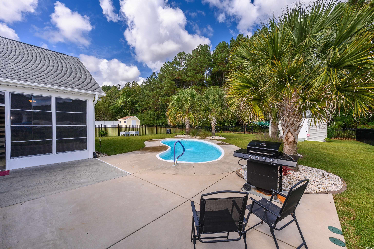
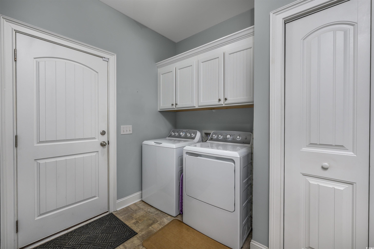
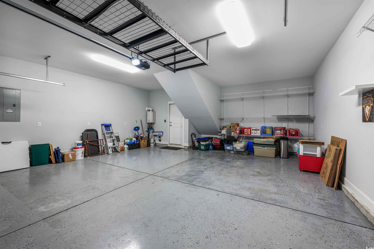
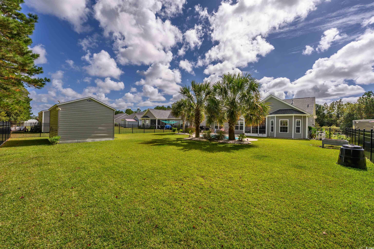
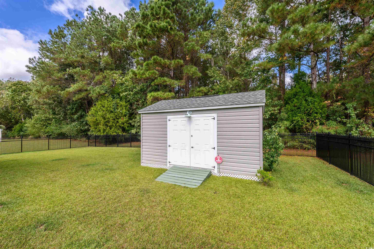
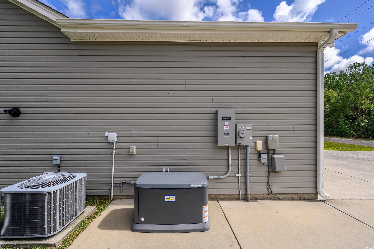
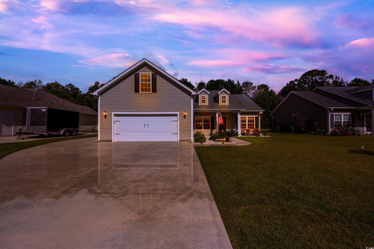
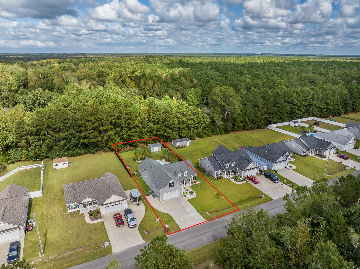
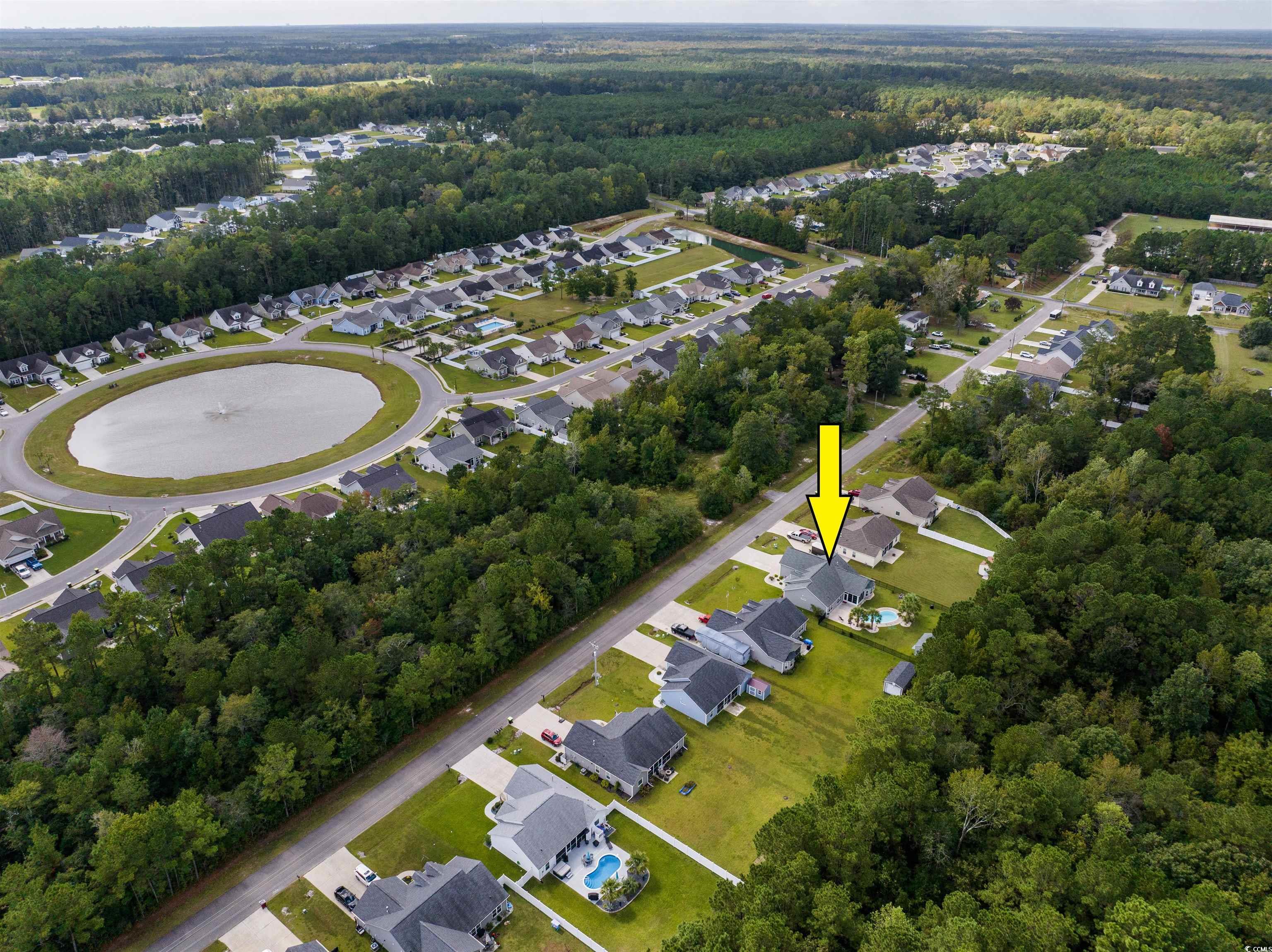
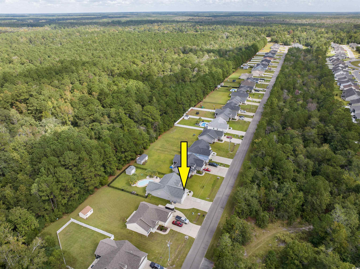
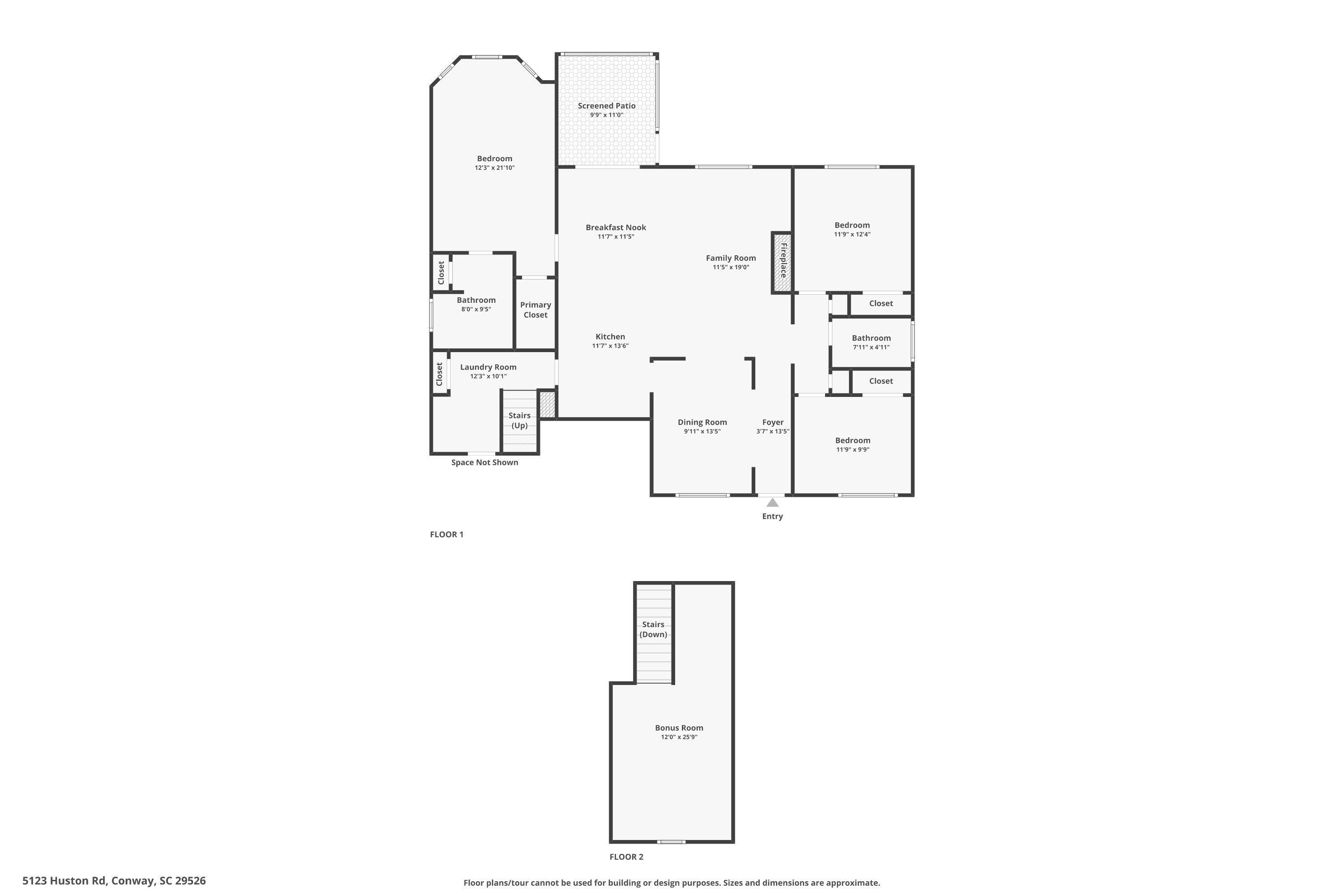
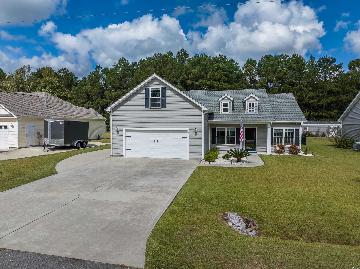
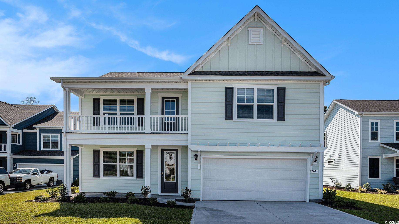
 MLS# 2527811
MLS# 2527811 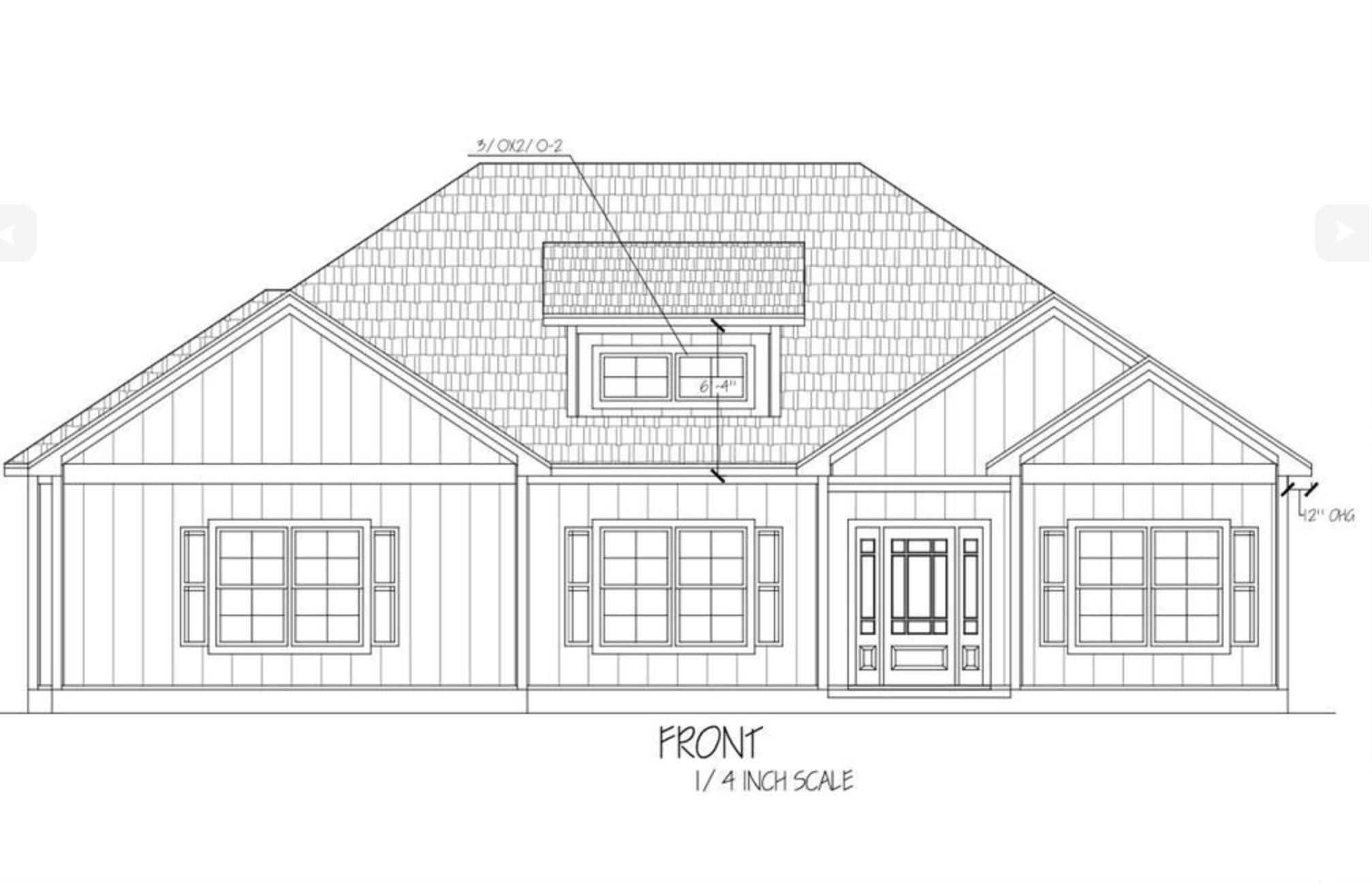
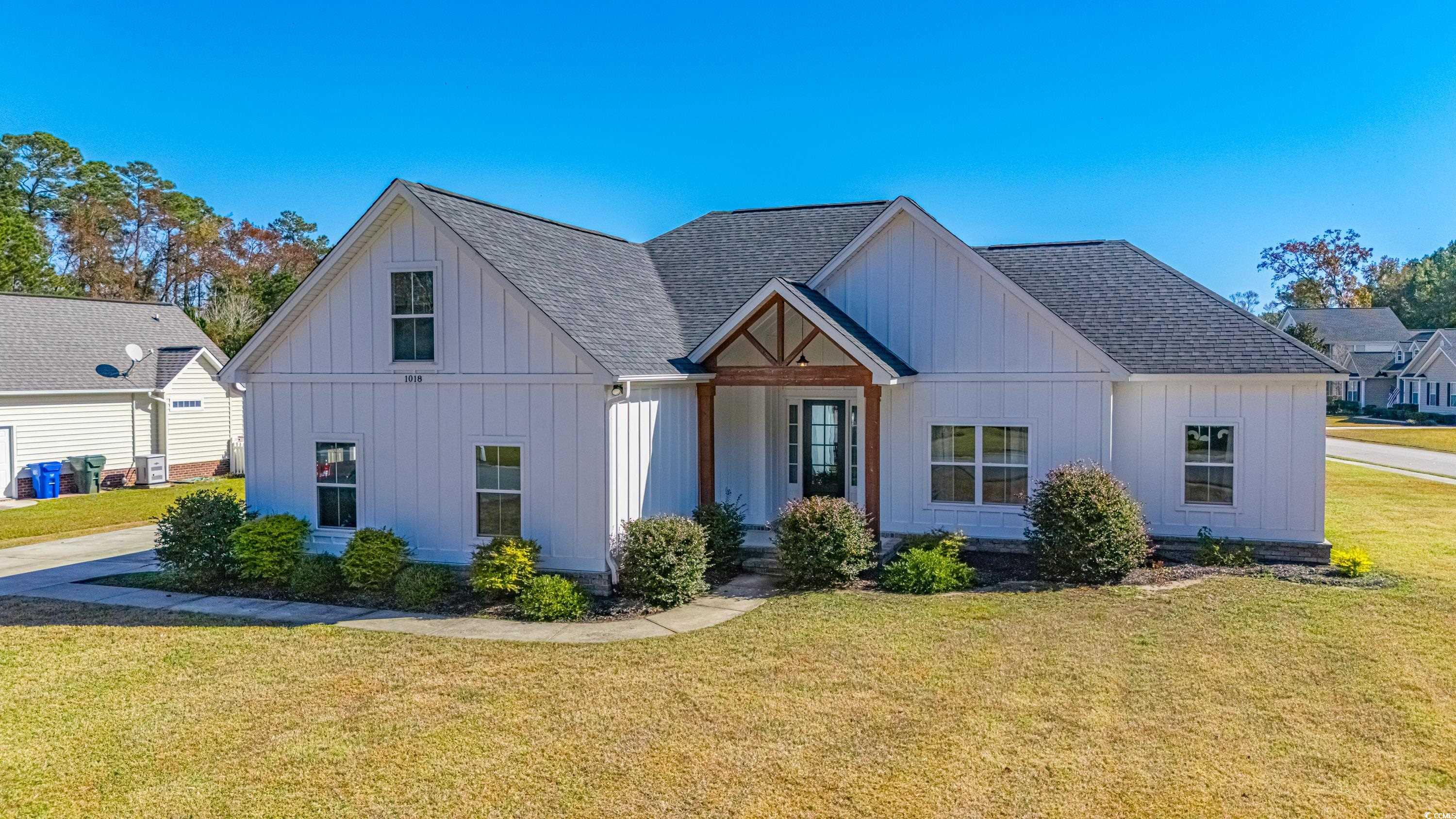
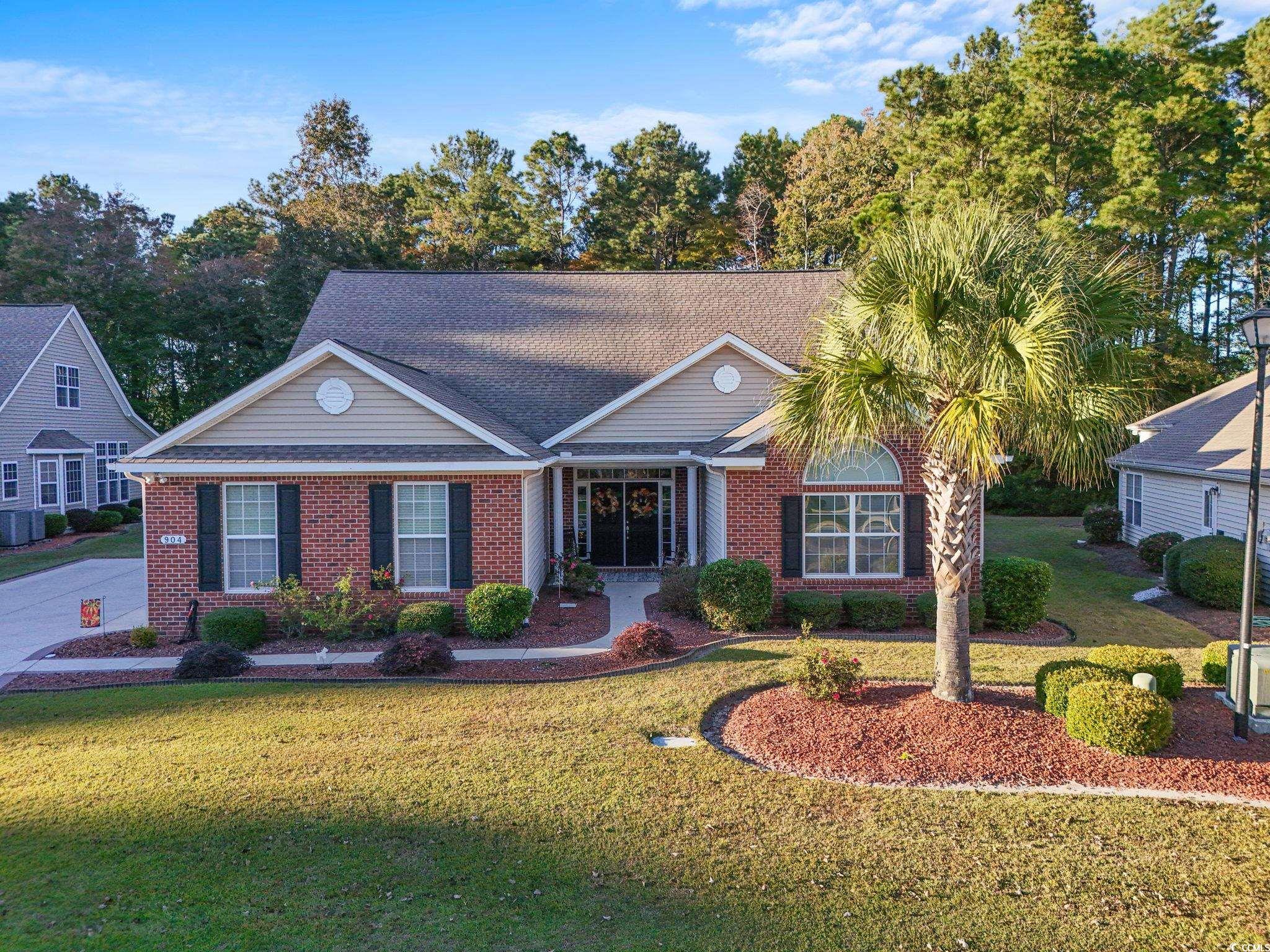
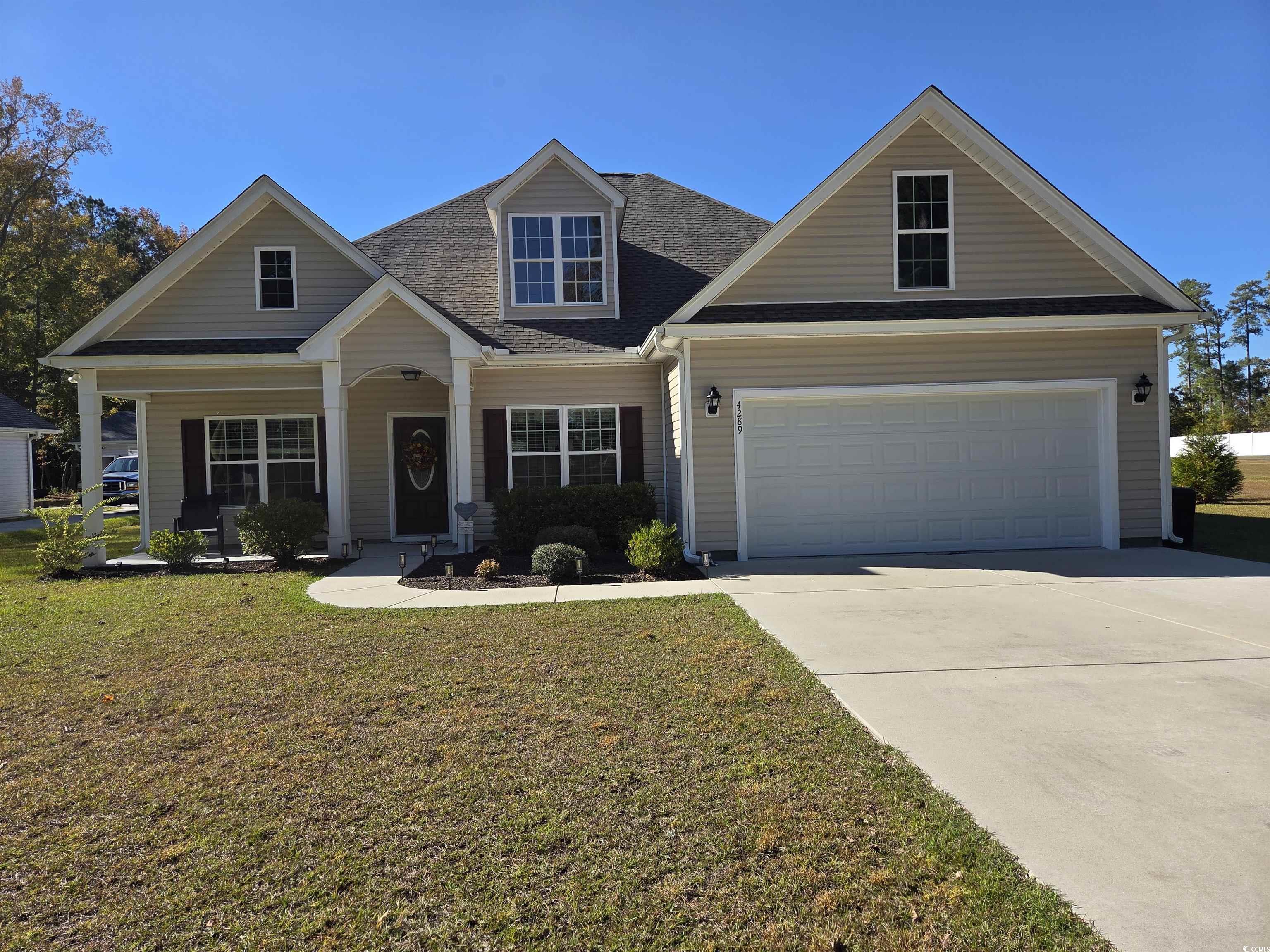
 Provided courtesy of © Copyright 2025 Coastal Carolinas Multiple Listing Service, Inc.®. Information Deemed Reliable but Not Guaranteed. © Copyright 2025 Coastal Carolinas Multiple Listing Service, Inc.® MLS. All rights reserved. Information is provided exclusively for consumers’ personal, non-commercial use, that it may not be used for any purpose other than to identify prospective properties consumers may be interested in purchasing.
Images related to data from the MLS is the sole property of the MLS and not the responsibility of the owner of this website. MLS IDX data last updated on 11-25-2025 8:30 AM EST.
Any images related to data from the MLS is the sole property of the MLS and not the responsibility of the owner of this website.
Provided courtesy of © Copyright 2025 Coastal Carolinas Multiple Listing Service, Inc.®. Information Deemed Reliable but Not Guaranteed. © Copyright 2025 Coastal Carolinas Multiple Listing Service, Inc.® MLS. All rights reserved. Information is provided exclusively for consumers’ personal, non-commercial use, that it may not be used for any purpose other than to identify prospective properties consumers may be interested in purchasing.
Images related to data from the MLS is the sole property of the MLS and not the responsibility of the owner of this website. MLS IDX data last updated on 11-25-2025 8:30 AM EST.
Any images related to data from the MLS is the sole property of the MLS and not the responsibility of the owner of this website.