Viewing Listing MLS# 2523894
Conway, SC 29526
- 4Beds
- 3Full Baths
- N/AHalf Baths
- 2,151SqFt
- 2015Year Built
- 0.25Acres
- MLS# 2523894
- Residential
- Detached
- Active
- Approx Time on Market1 day
- AreaConway Area--South of Conway Between 501 & Wacc. River
- CountyHorry
- Subdivision Ridge Pointe
Overview
Are you ready? New roof! Garage has epoxy floor and a separate heat/ac/dehumidifying unit. Primary main-floor bedroom has tray ceiling and the bath has a large walk in closet, double sinks and beautiful countertop. Bathroom has had a MAJOR upgrade and now includes programmable radiant heated floors, a huge walk-in shower with gorgeous walls, rain showerhead and a seat! Built in shelves for a very pretty look as well. Split floorplan puts the other bedrooms away from the primary for privacy. Main bathroom has also had an upgrade with a new gorgeous shower. This is a natural gas community and the home has a gas fireplace, stove, dryer, and hot water heater. High vaulted ceilings, custom ceiling fan and fireplace in the formal living room. No popcorn ceilings here! Beautiful hardwood floors in living room and bedrooms. Sun tubes to bring in so much natural light. Formal entryway, arched doorways, crown moulding, chair rail and plenty of closets. Formal dining room with beautiful wood accent walls. Let's talk about the eat-in-kitchen - so much storage! Pullouts in some lower cabinets, 42"" upper cabinets with soft close doors, stainless appliances including a stainless range hood, granite countertops and a pretty backsplash, (did I mention so much counterspace?), a large undermount sink and pantry. In the laundry room you will not only find a walk in closet that would make a great second pantry or broom/vaccuum closet, but yet another storage cabinet for all your supplies. There is a finished room over the garage that has been used as the 4th bedroom since it has a full bathroom and a walk-in closet as well, but would make a wonderful media room, guest room, playroom, craft room or office. It's extra bonus space for whatever you need. And to top it all off, there's a wonderful sun room with an electric fireplace, full windows and screens. The plants have been very happy in here year round. Sellers will be leaving the generator that was there when they bought the home, although they have never had a need to use it. And finally, the great outdoors! This home backs the woods! What a serene feeling to sit outside and enjoy. Sweet front porch gives you a place to sit and watch the world go by. Inground sprinklers, gas hookup for grill, patio with walkway and exterior lighting. Fences are alllowed in this community. Speaking of the community - absolutely beautiful homes not right on top of each other. Quiet, immaculate streets and you've got a nice proximity to Conway hospital, Burning Ridge golf course, Tanger outlets, 3 different grocery stores, the post office and all the shopping and restaurants you could want. Downtown Conway with the riverwalk is about 5 miles away, so is Carolina Forest; you can be at the beach and in the ocean in under 12 miles, and the airport is about 13 1/2 miles. This home checks off all the boxes. Come make it yours!
Open House Info
Openhouse Start Time:
Saturday, October 4th, 2025 @ 11:00 AM
Openhouse End Time:
Saturday, October 4th, 2025 @ 1:00 PM
Openhouse Remarks: If you are unable to accompany your clients, please have them present your business card and your relationship will be honored
Agriculture / Farm
Grazing Permits Blm: ,No,
Horse: No
Grazing Permits Forest Service: ,No,
Grazing Permits Private: ,No,
Irrigation Water Rights: ,No,
Farm Credit Service Incl: ,No,
Other Equipment: Generator
Crops Included: ,No,
Association Fees / Info
Hoa Frequency: Monthly
Hoa Fees: 69
Hoa: Yes
Hoa Includes: Pools
Community Features: GolfCartsOk, LongTermRentalAllowed, Pool
Assoc Amenities: OwnerAllowedGolfCart, PetRestrictions
Bathroom Info
Total Baths: 3.00
Fullbaths: 3
Room Features
DiningRoom: SeparateFormalDiningRoom
Kitchen: BreakfastArea, KitchenExhaustFan, Pantry, StainlessSteelAppliances, SolidSurfaceCounters
LivingRoom: CeilingFans, Fireplace, VaultedCeilings
Other: BedroomOnMainLevel, UtilityRoom
Bedroom Info
Beds: 4
Building Info
New Construction: No
Year Built: 2015
Mobile Home Remains: ,No,
Zoning: RES
Style: Traditional
Construction Materials: Masonry, VinylSiding
Buyer Compensation
Exterior Features
Spa: No
Patio and Porch Features: FrontPorch, Patio, Porch, Screened
Pool Features: Community, OutdoorPool
Foundation: Slab
Exterior Features: SprinklerIrrigation, Patio
Financial
Lease Renewal Option: ,No,
Garage / Parking
Parking Capacity: 6
Garage: Yes
Carport: No
Parking Type: Attached, Garage, TwoCarGarage, GarageDoorOpener
Open Parking: No
Attached Garage: Yes
Garage Spaces: 2
Green / Env Info
Interior Features
Floor Cover: Carpet, Laminate, Tile, Wood
Fireplace: Yes
Furnished: Unfurnished
Interior Features: Fireplace, SplitBedrooms, BedroomOnMainLevel, BreakfastArea, StainlessSteelAppliances, SolidSurfaceCounters
Appliances: Dishwasher, Freezer, Disposal, Microwave, Range, Refrigerator, RangeHood, Dryer, Washer
Lot Info
Lease Considered: ,No,
Lease Assignable: ,No,
Acres: 0.25
Land Lease: No
Lot Description: Rectangular, RectangularLot
Misc
Pool Private: No
Pets Allowed: OwnerOnly, Yes
Offer Compensation
Other School Info
Property Info
County: Horry
View: No
Senior Community: No
Stipulation of Sale: None
Habitable Residence: ,No,
Property Sub Type Additional: Detached
Property Attached: No
Disclosures: CovenantsRestrictionsDisclosure,SellerDisclosure
Rent Control: No
Construction: Resale
Room Info
Basement: ,No,
Sold Info
Sqft Info
Building Sqft: 2700
Living Area Source: PublicRecords
Sqft: 2151
Tax Info
Unit Info
Utilities / Hvac
Heating: Central, Electric, Gas
Cooling: CentralAir
Electric On Property: No
Cooling: Yes
Utilities Available: ElectricityAvailable, NaturalGasAvailable, SewerAvailable, UndergroundUtilities, WaterAvailable
Heating: Yes
Water Source: Public
Waterfront / Water
Waterfront: No
Directions
Singleton Ridge Rd to Tolley. Turn Right on Ridge PointCourtesy of Realty One Group Dockside






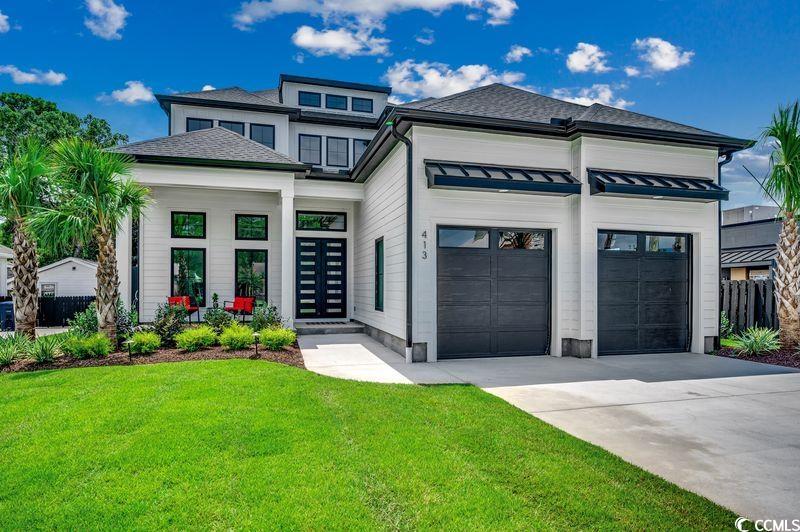
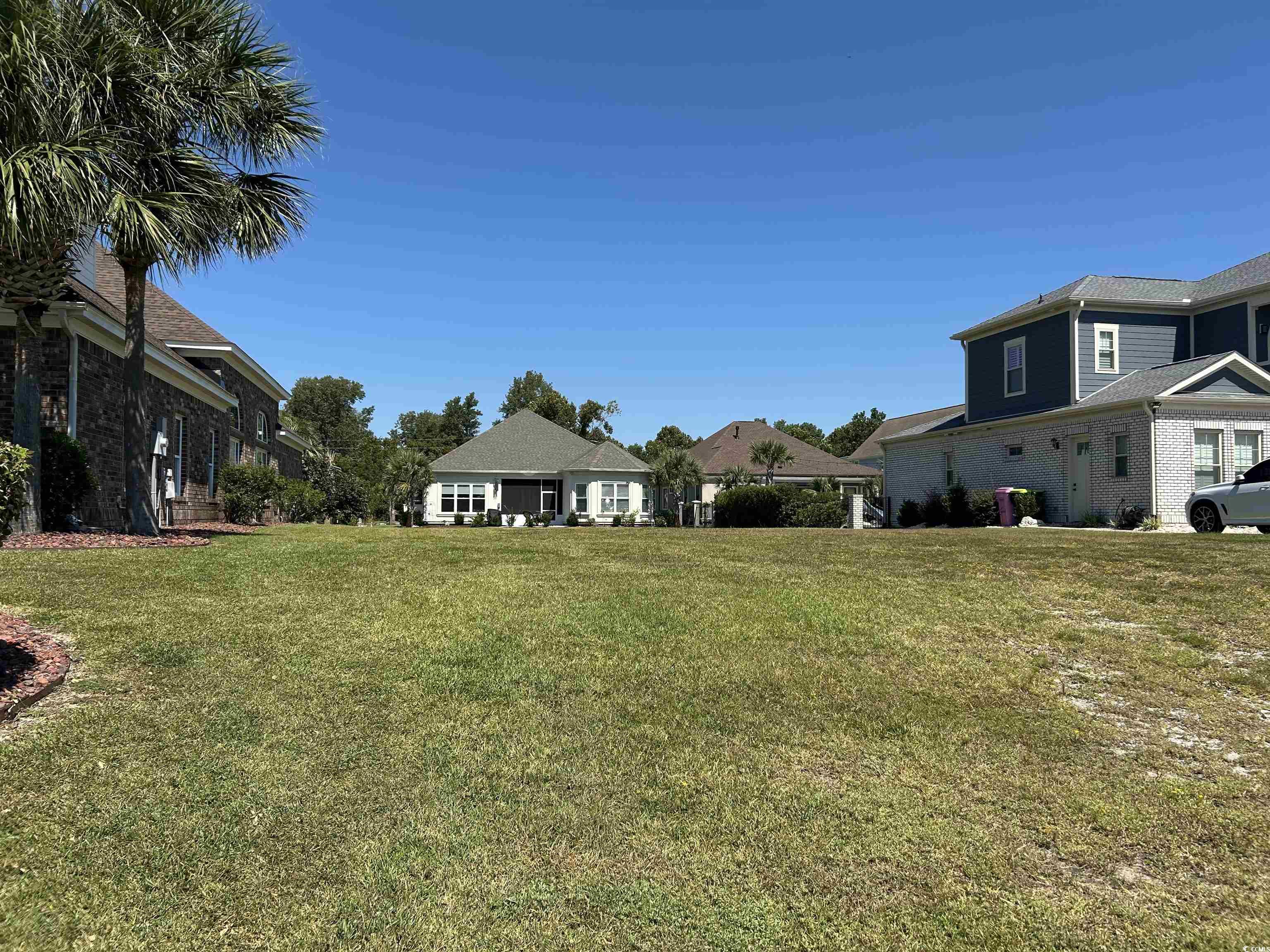

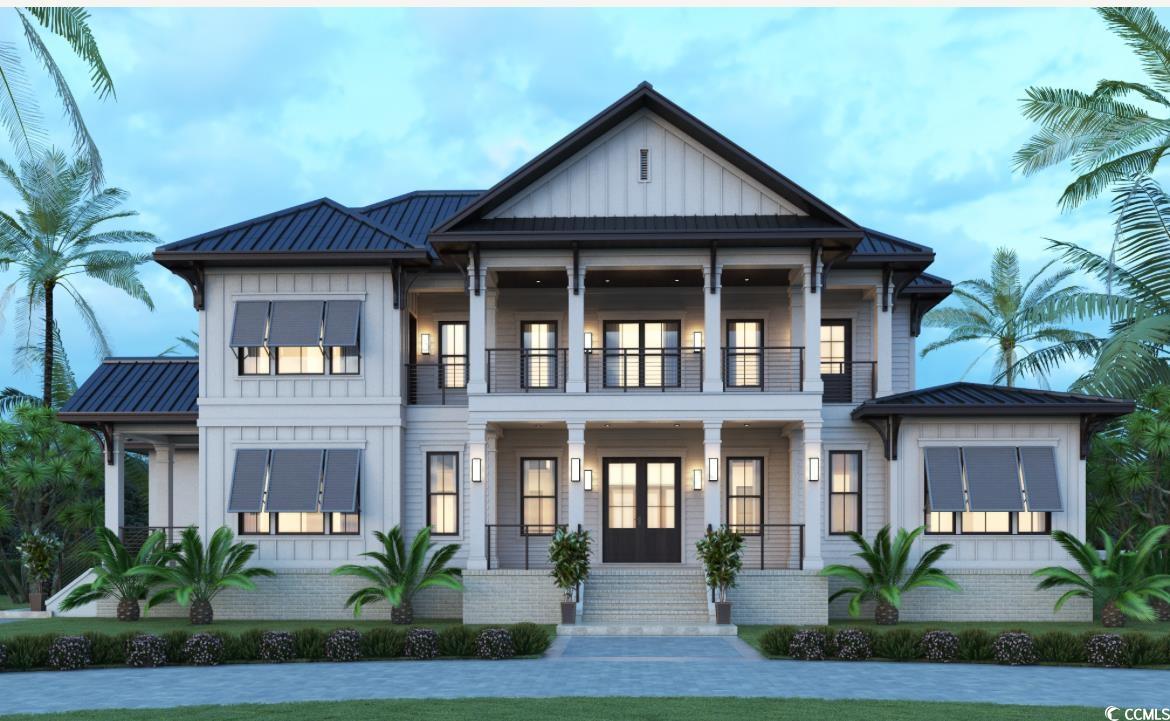






 Recent Posts RSS
Recent Posts RSS

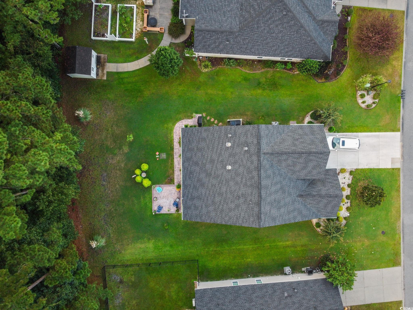
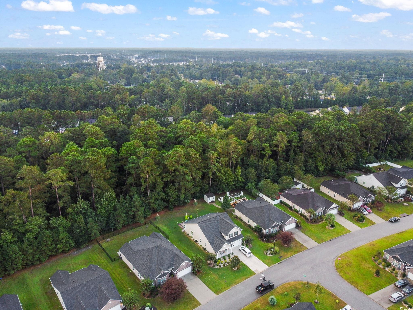
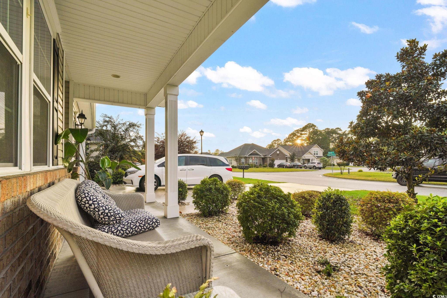
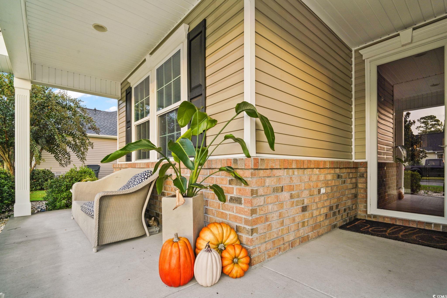
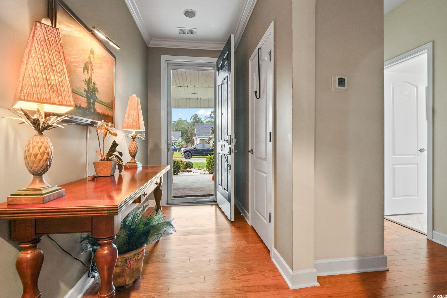
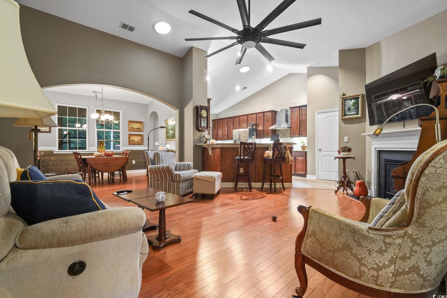
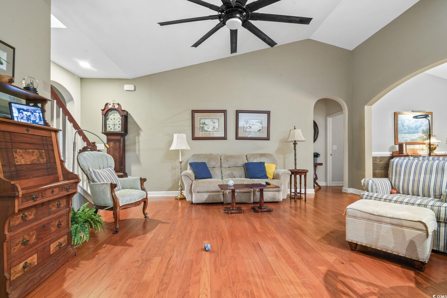
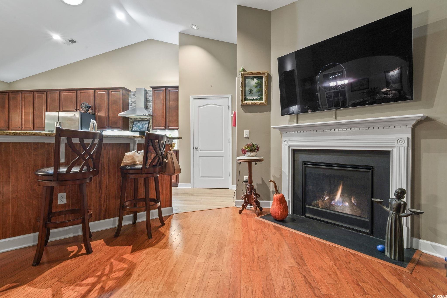
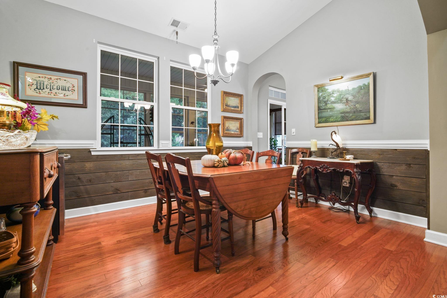
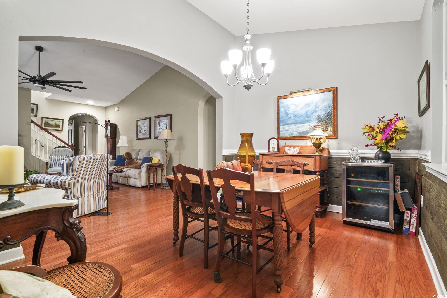
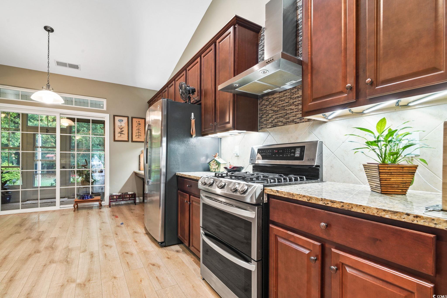

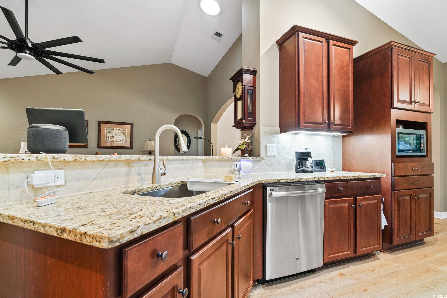
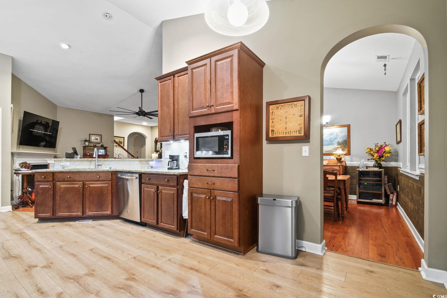

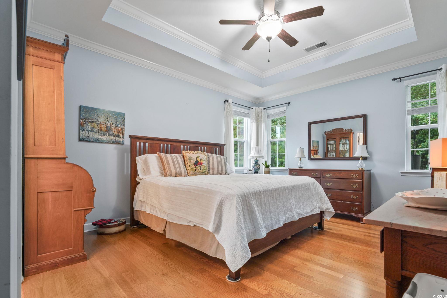
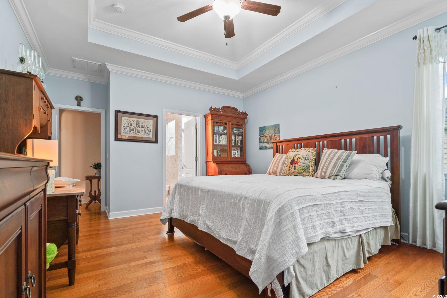
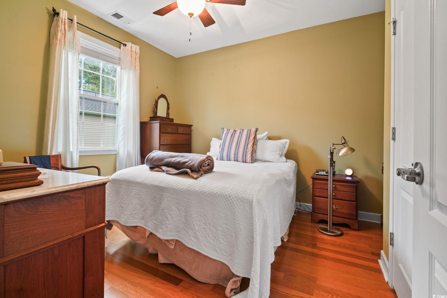
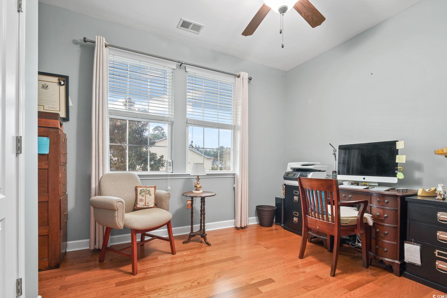
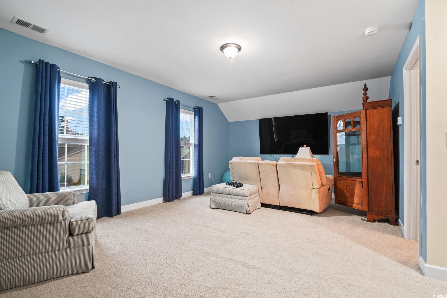
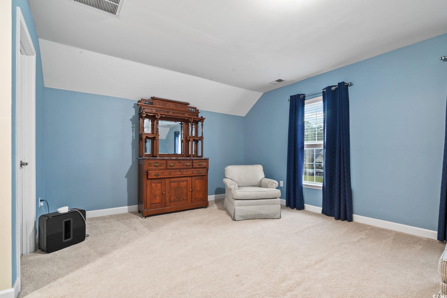

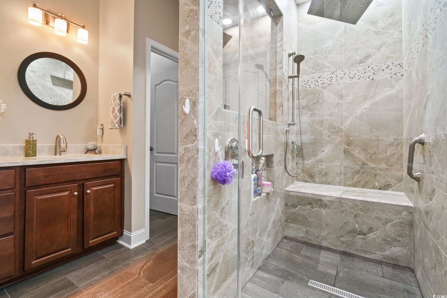
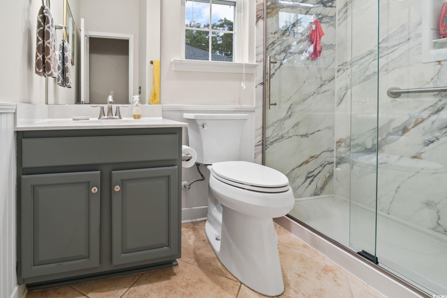
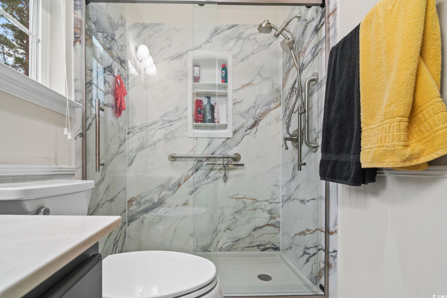
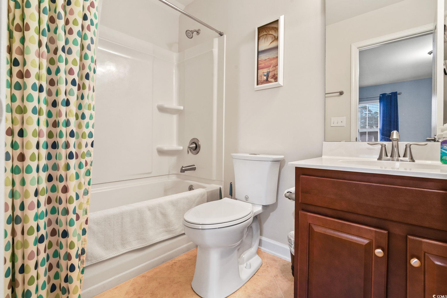
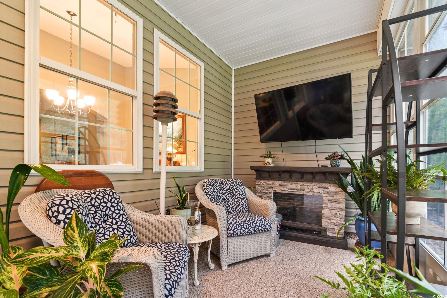
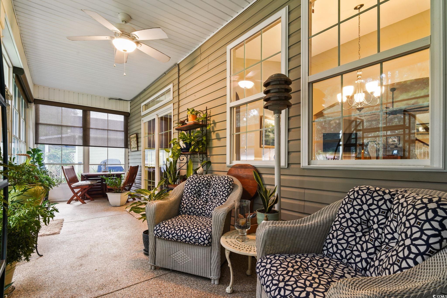


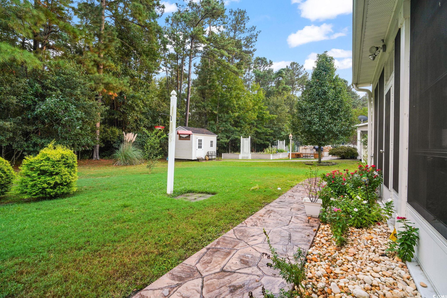

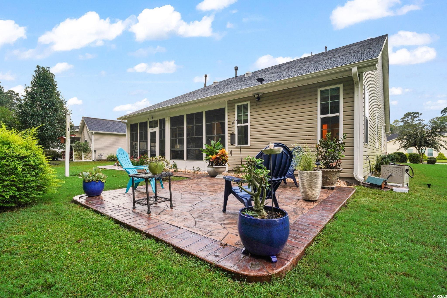
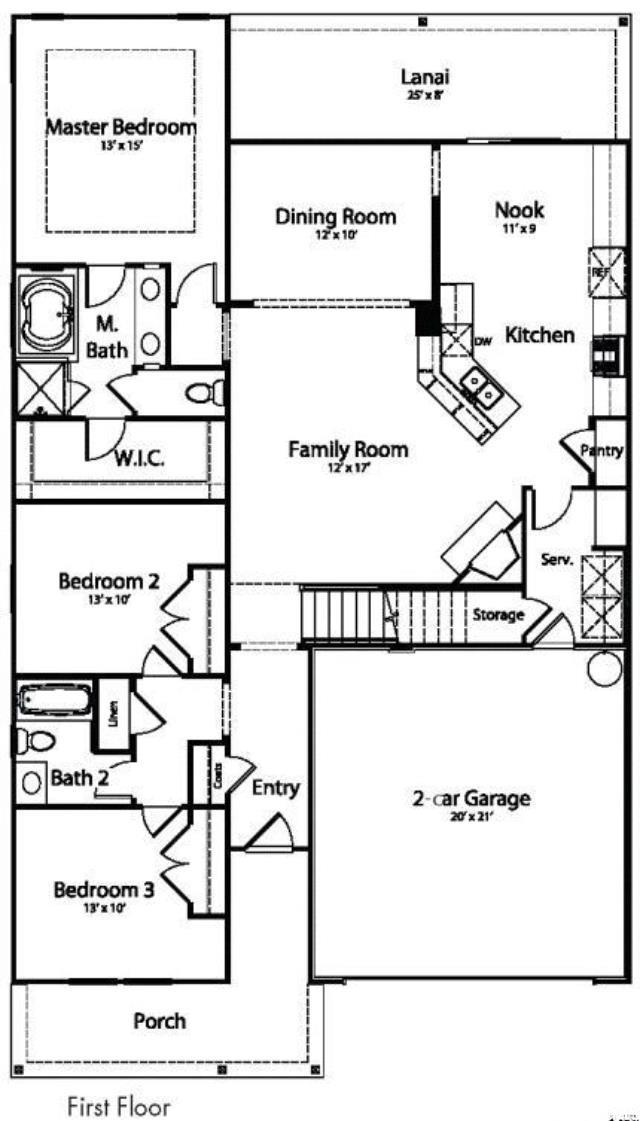
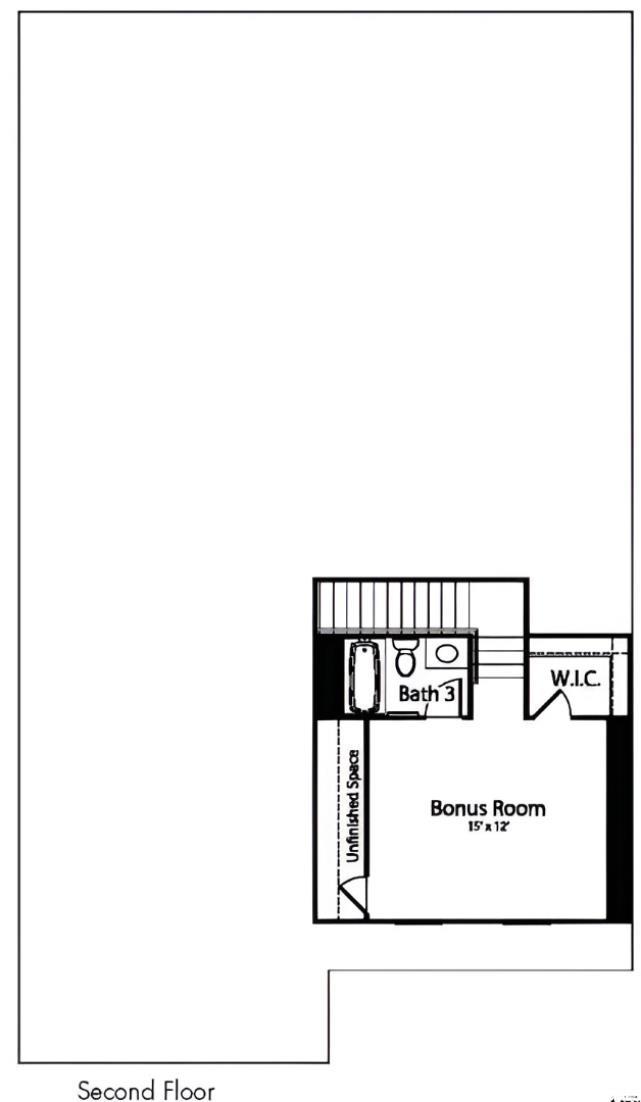

 MLS# 2523003
MLS# 2523003 
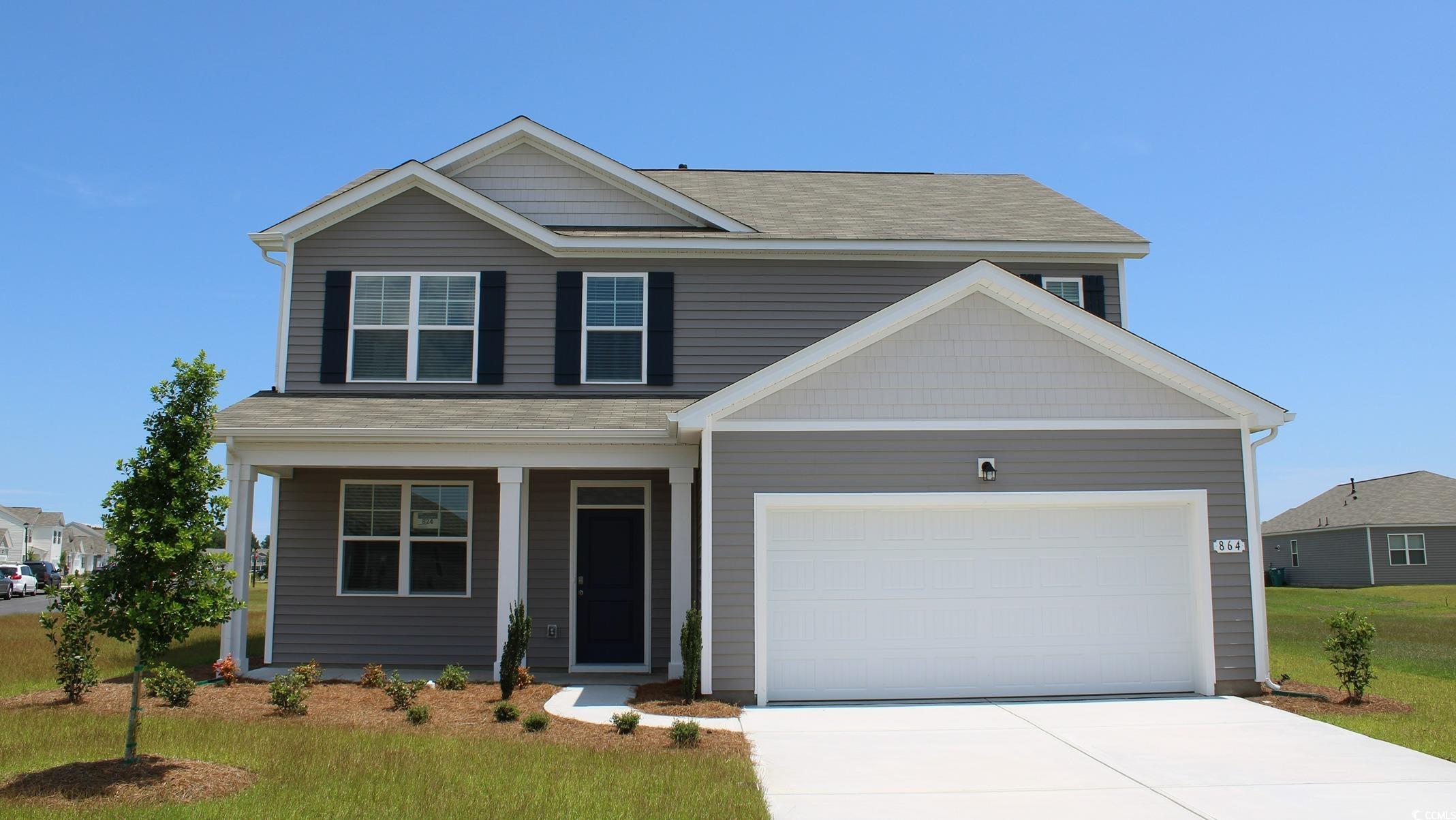
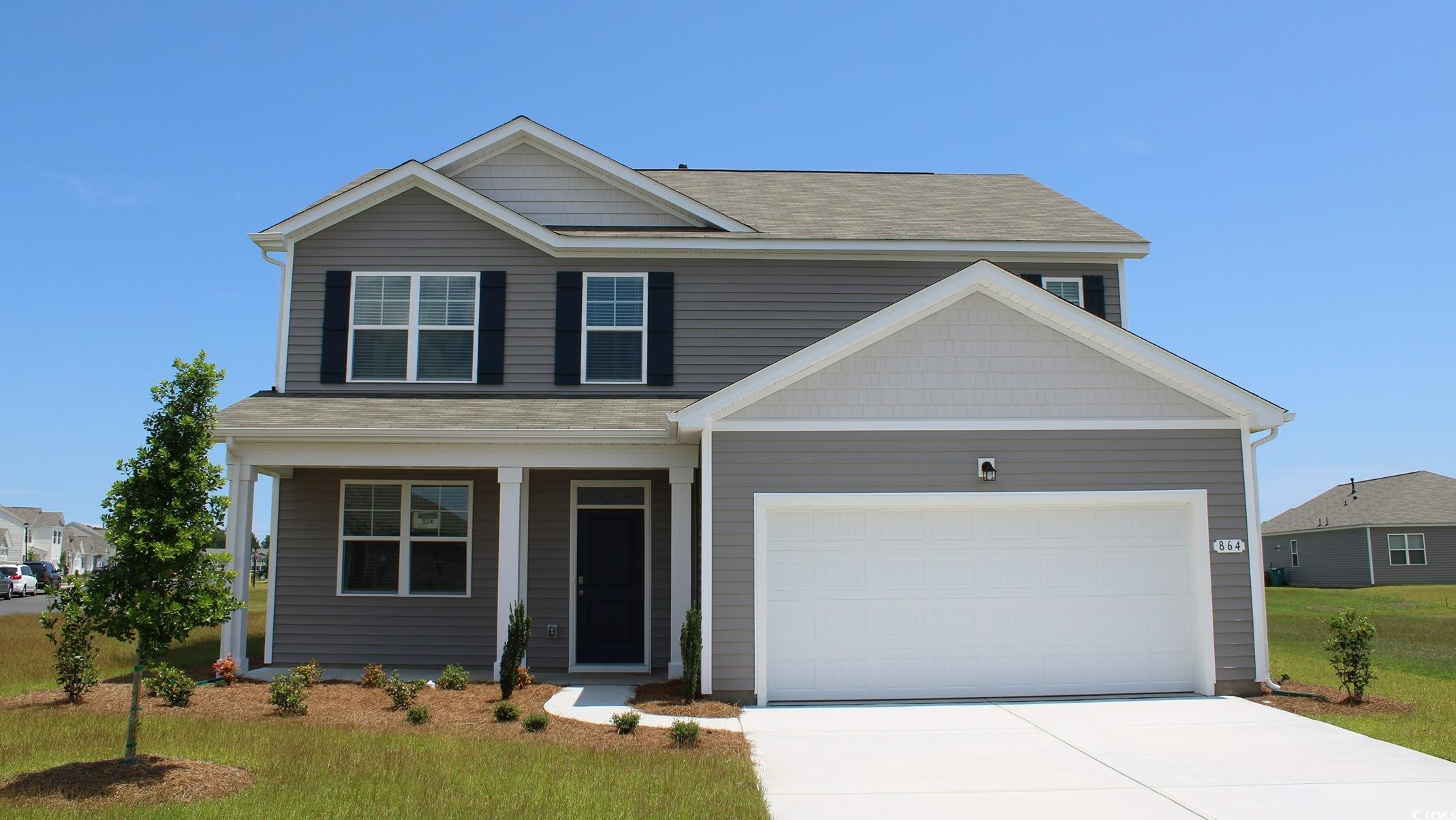
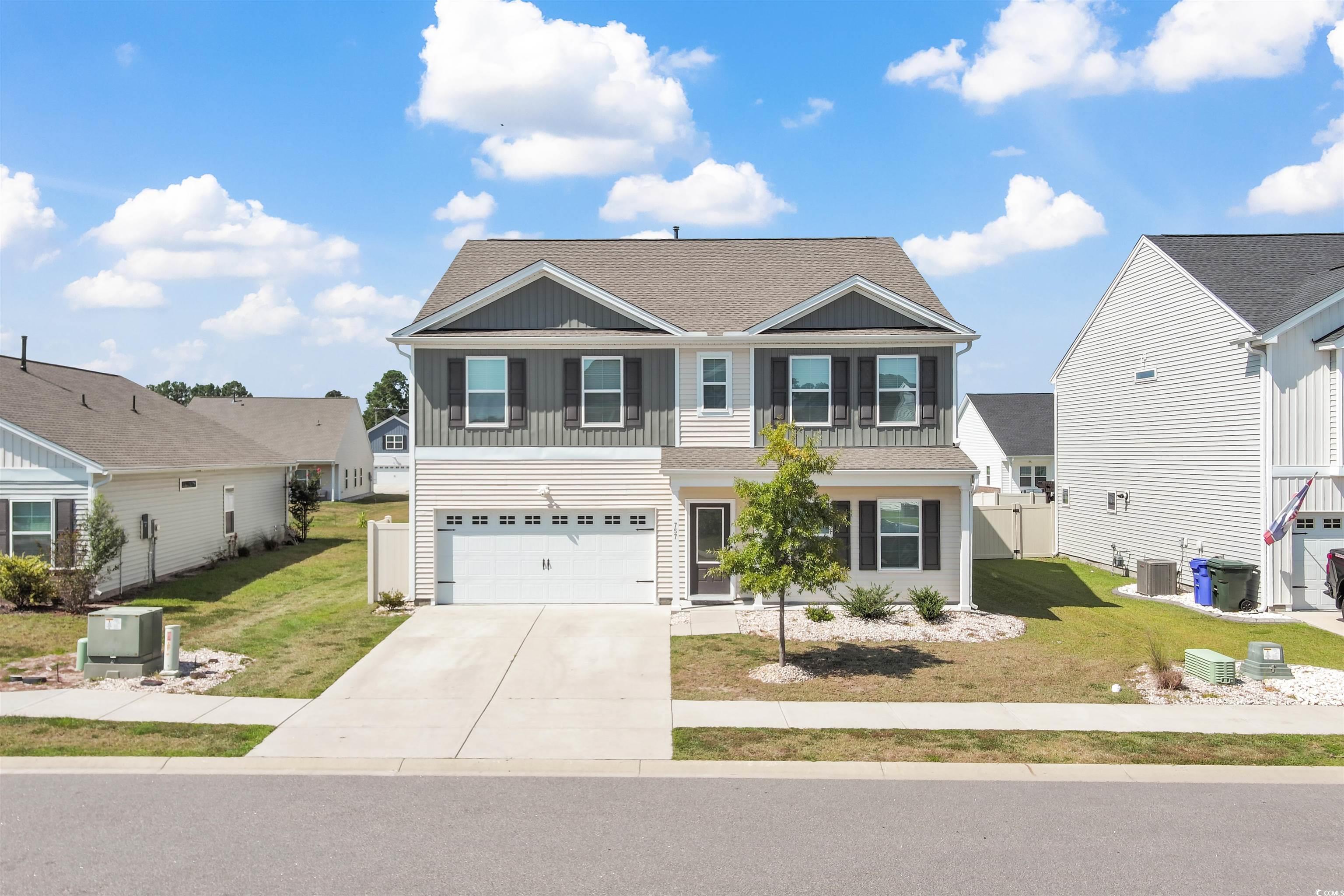
 Provided courtesy of © Copyright 2025 Coastal Carolinas Multiple Listing Service, Inc.®. Information Deemed Reliable but Not Guaranteed. © Copyright 2025 Coastal Carolinas Multiple Listing Service, Inc.® MLS. All rights reserved. Information is provided exclusively for consumers’ personal, non-commercial use, that it may not be used for any purpose other than to identify prospective properties consumers may be interested in purchasing.
Images related to data from the MLS is the sole property of the MLS and not the responsibility of the owner of this website. MLS IDX data last updated on 10-02-2025 11:45 PM EST.
Any images related to data from the MLS is the sole property of the MLS and not the responsibility of the owner of this website.
Provided courtesy of © Copyright 2025 Coastal Carolinas Multiple Listing Service, Inc.®. Information Deemed Reliable but Not Guaranteed. © Copyright 2025 Coastal Carolinas Multiple Listing Service, Inc.® MLS. All rights reserved. Information is provided exclusively for consumers’ personal, non-commercial use, that it may not be used for any purpose other than to identify prospective properties consumers may be interested in purchasing.
Images related to data from the MLS is the sole property of the MLS and not the responsibility of the owner of this website. MLS IDX data last updated on 10-02-2025 11:45 PM EST.
Any images related to data from the MLS is the sole property of the MLS and not the responsibility of the owner of this website.