Viewing Listing MLS# 2522556
Conway, SC 29526
- 6Beds
- 4Full Baths
- 1Half Baths
- 3,049SqFt
- 2022Year Built
- 0.19Acres
- MLS# 2522556
- Residential
- Detached
- Active
- Approx Time on Market2 months, 11 days
- AreaConway To Myrtle Beach Area--Between 90 & Waterway Redhill/grande Dunes
- CountyHorry
- Subdivision Coastal Point West
Overview
Welcome to 757 Lambeth Lane! This exceptional Mungo-built 6-bedroom, 4.5-bath two-story home delivers space, style, and smart features desired in todays market. The main level includes a bedroom with ensuite bath perfect for guests, multigenerational living, or a private home office. The open floor plan showcases a modern kitchen with large island, GE appliances, granite countertops, recessed ceiling lights, and a gas range, flowing into the dining area and spacious living room, cinnamon walnut vinyl plank flooring with cozy electric fireplace ideal for gatherings. 9 ceilings on the first floor enhance the sense of space and elegance. Upstairs, the dedicated media room wired with in-ceiling and in-wall speakers offers a true theater experience at home. Hard-wired Cat5e connections in the media room, primary suite, living room, and an upstairs bedroom ensure ultra-fast, reliable connectivity for streaming, gaming, and remote work a feature most homes do not offer. Master suite with private en-suite offers a double vanity, shower, linen closets, water closet, and large walk in closet. This home also includes advanced framing, tankless gas hot water, gas heating, programmable thermostats, and energy-efficient features including LED bulbs, all designed to save energy and provide comfort year-round. Thoughtful storage solutions abound, including oversized closets, attic space, and a clever under-stairs cubby. Step outside to a large, private fenced backyard with irrigation system perfect for entertaining, gardening, or creating your own backyard retreat. The two-car garage offers even more storage and convenience. Enjoy resort-style community amenities including a sparkling pool, clubhouse, scenic green spaces, and a tranquil lake with fountain. With its combination of premium Mungo construction, advanced technology, energy-efficient features, and lifestyle amenities, this home stands out in the market a rare opportunity you wont want to miss! All measurements are deemed reliable but not guaranteed. Buyer and buyers agent to verify. Home is listed for Sale or Lease.
Agriculture / Farm
Association Fees / Info
Hoa Frequency: Monthly
Hoa Fees: 169
Hoa: Yes
Hoa Includes: CommonAreas, LegalAccounting, Pools, RecreationFacilities
Community Features: Clubhouse, GolfCartsOk, RecreationArea, LongTermRentalAllowed, Pool
Assoc Amenities: Clubhouse, OwnerAllowedGolfCart, OwnerAllowedMotorcycle, PetRestrictions
Bathroom Info
Total Baths: 5.00
Halfbaths: 1
Fullbaths: 4
Bedroom Info
Beds: 6
Building Info
Levels: Two
Year Built: 2022
Zoning: RES
Style: Traditional
Construction Materials: VinylSiding, WoodFrame
Builders Name: Mungo
Builder Model: The ""Turner"" Model
Buyer Compensation
Exterior Features
Patio and Porch Features: Patio
Pool Features: Community, OutdoorPool
Foundation: Slab
Exterior Features: Fence, SprinklerIrrigation, Patio
Financial
Garage / Parking
Parking Capacity: 4
Garage: Yes
Parking Type: Attached, Garage, TwoCarGarage, GarageDoorOpener
Attached Garage: Yes
Garage Spaces: 2
Green / Env Info
Interior Features
Floor Cover: Carpet, LuxuryVinyl, LuxuryVinylPlank
Fireplace: Yes
Laundry Features: WasherHookup
Furnished: Unfurnished
Interior Features: Attic, Fireplace, PullDownAtticStairs, PermanentAtticStairs, BreakfastBar, BedroomOnMainLevel, EntranceFoyer, KitchenIsland, StainlessSteelAppliances, SolidSurfaceCounters
Appliances: Dishwasher, Disposal, Microwave, Range, Refrigerator
Lot Info
Acres: 0.19
Lot Size: 62'x130'X62'x130'
Lot Description: OutsideCityLimits, Rectangular, RectangularLot
Misc
Pets Allowed: OwnerOnly, Yes
Offer Compensation
Other School Info
Property Info
County: Horry
Stipulation of Sale: None
Property Sub Type Additional: Detached
Security Features: SecuritySystem, SmokeDetectors
Disclosures: CovenantsRestrictionsDisclosure
Construction: Resale
Room Info
Sold Info
Sqft Info
Building Sqft: 3650
Living Area Source: PublicRecords
Sqft: 3049
Tax Info
Unit Info
Utilities / Hvac
Heating: Central, Gas
Cooling: CentralAir
Cooling: Yes
Utilities Available: CableAvailable, ElectricityAvailable, NaturalGasAvailable, PhoneAvailable, SewerAvailable, WaterAvailable
Heating: Yes
Water Source: Public
Waterfront / Water
Directions
Coming from Hwy. 501 turn onto E Cox Ferry Road, turn right on Waddell Dr, left on St. Albans Loop and right onto Lambeth Lane and home will be down on the right.Courtesy of Bhhs Coastal Real Estate















 Recent Posts RSS
Recent Posts RSS
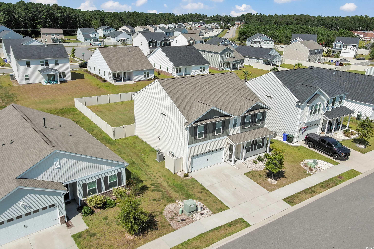
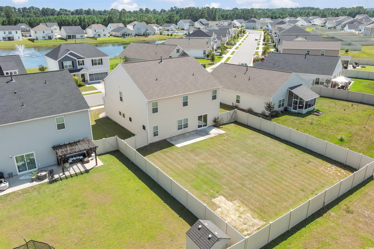

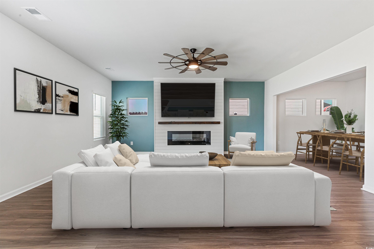
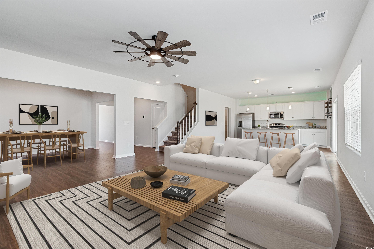
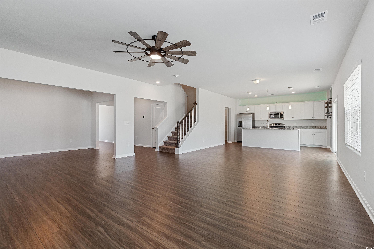
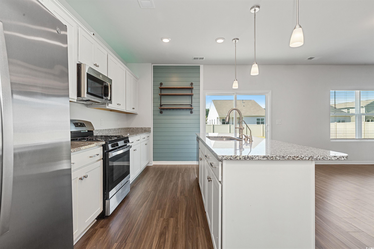
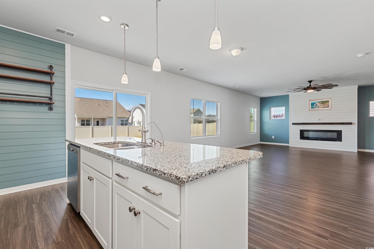
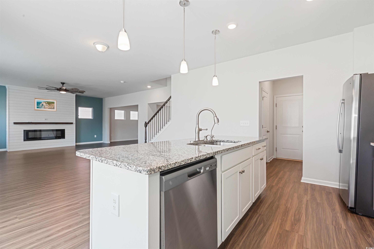
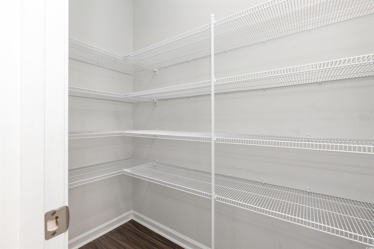
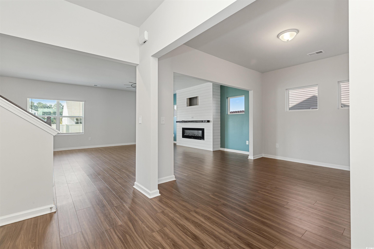
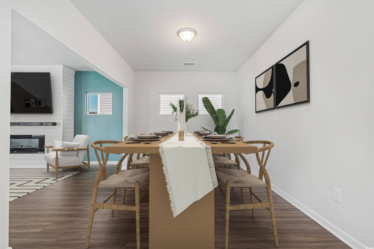
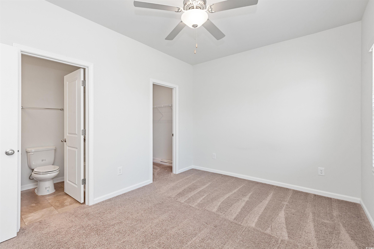
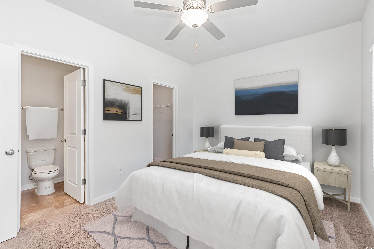
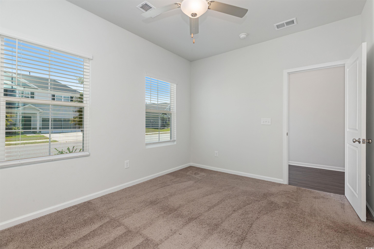
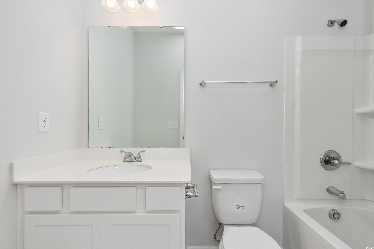
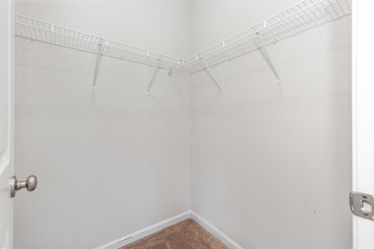
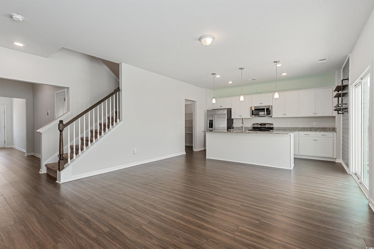
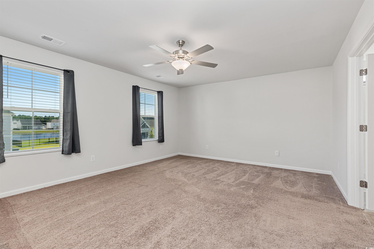
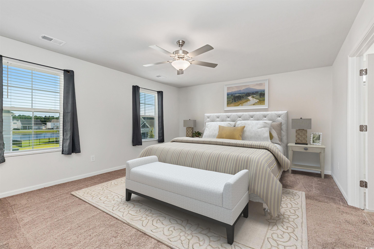
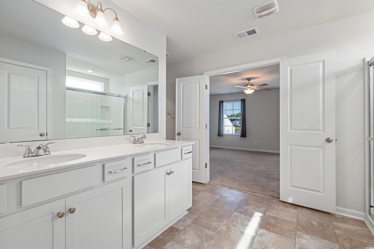
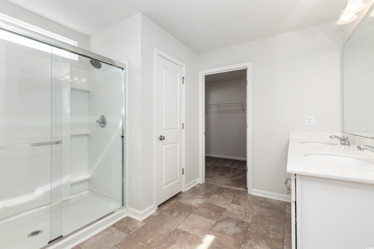
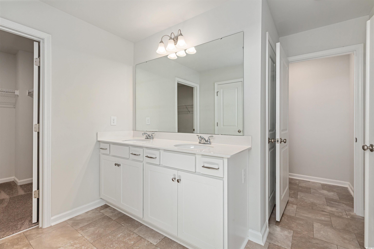
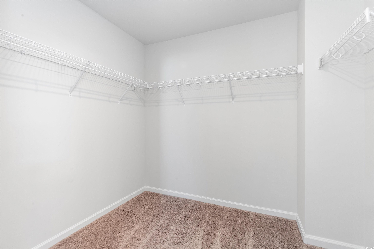
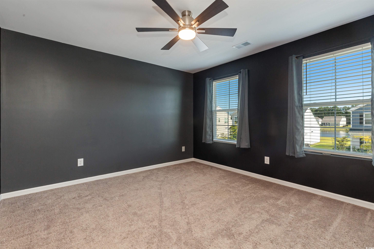
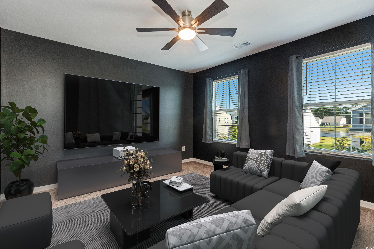
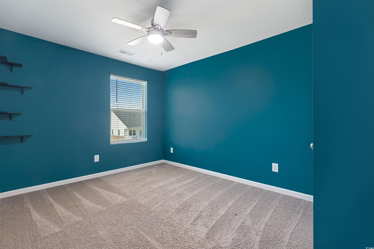
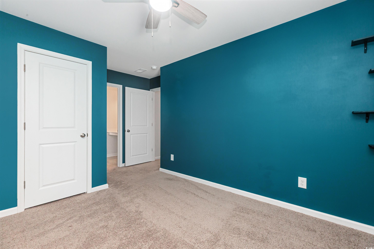
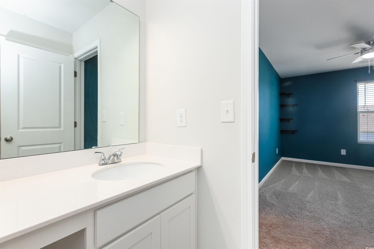
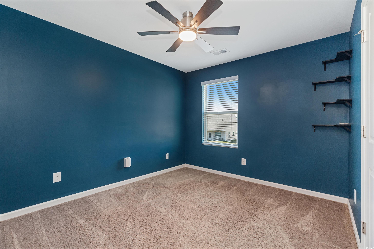
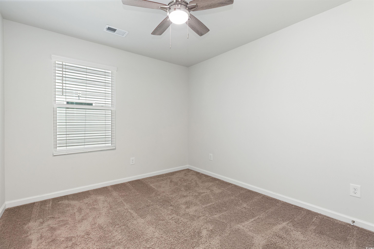

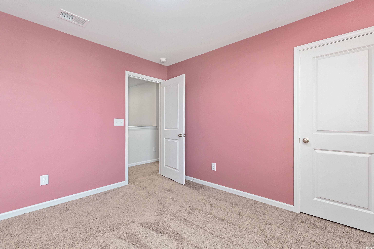
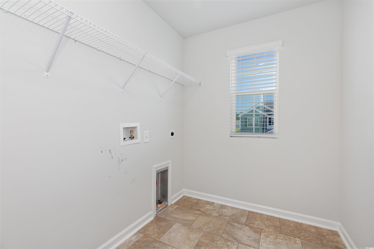
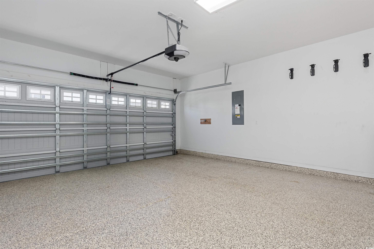
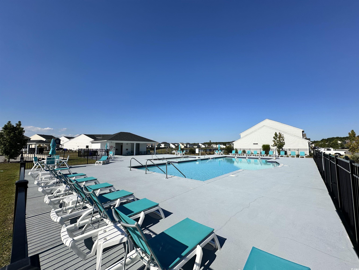
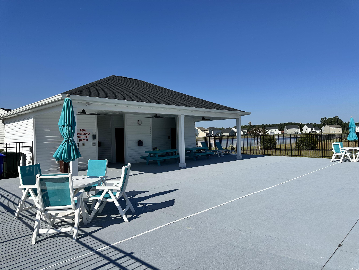
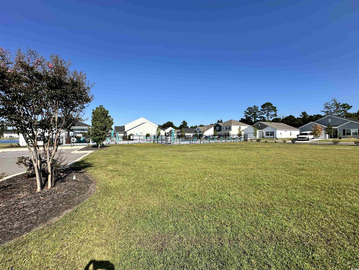
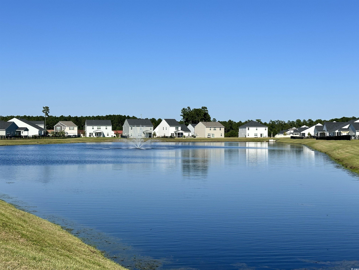
 Provided courtesy of © Copyright 2025 Coastal Carolinas Multiple Listing Service, Inc.®. Information Deemed Reliable but Not Guaranteed. © Copyright 2025 Coastal Carolinas Multiple Listing Service, Inc.® MLS. All rights reserved. Information is provided exclusively for consumers’ personal, non-commercial use, that it may not be used for any purpose other than to identify prospective properties consumers may be interested in purchasing.
Images related to data from the MLS is the sole property of the MLS and not the responsibility of the owner of this website. MLS IDX data last updated on 11-25-2025 8:04 PM EST.
Any images related to data from the MLS is the sole property of the MLS and not the responsibility of the owner of this website.
Provided courtesy of © Copyright 2025 Coastal Carolinas Multiple Listing Service, Inc.®. Information Deemed Reliable but Not Guaranteed. © Copyright 2025 Coastal Carolinas Multiple Listing Service, Inc.® MLS. All rights reserved. Information is provided exclusively for consumers’ personal, non-commercial use, that it may not be used for any purpose other than to identify prospective properties consumers may be interested in purchasing.
Images related to data from the MLS is the sole property of the MLS and not the responsibility of the owner of this website. MLS IDX data last updated on 11-25-2025 8:04 PM EST.
Any images related to data from the MLS is the sole property of the MLS and not the responsibility of the owner of this website.